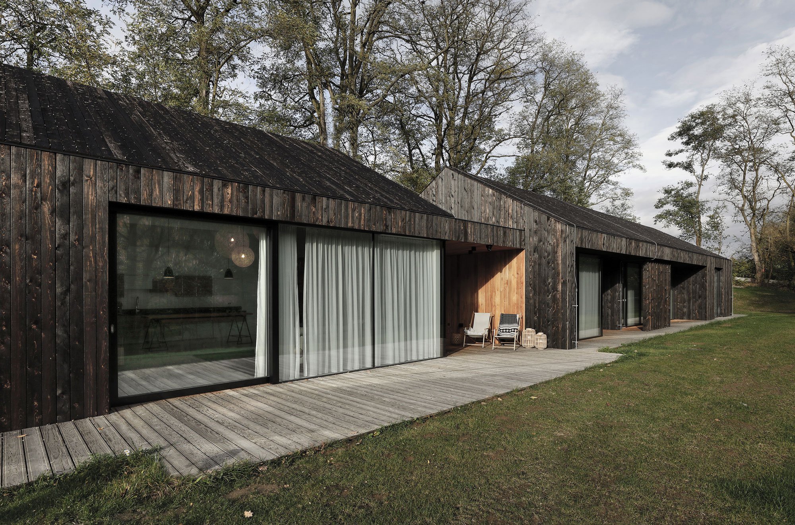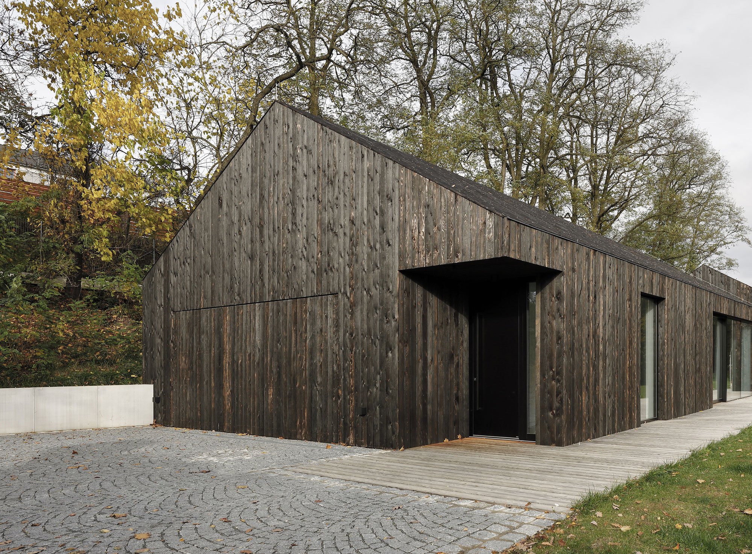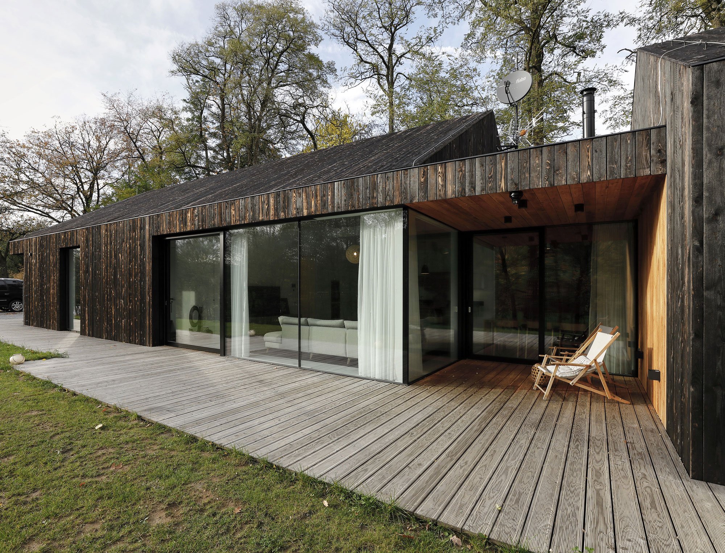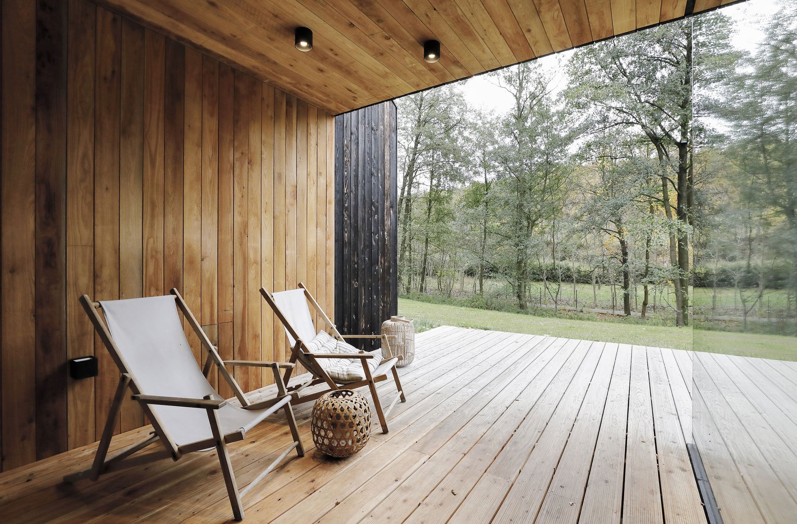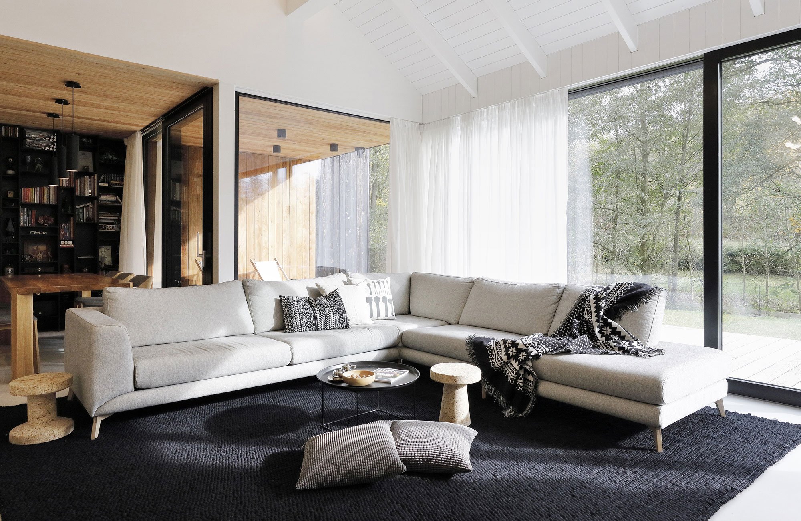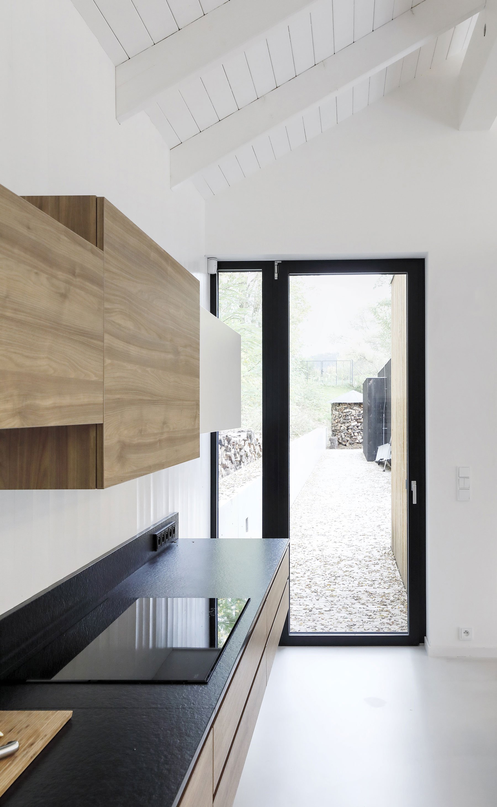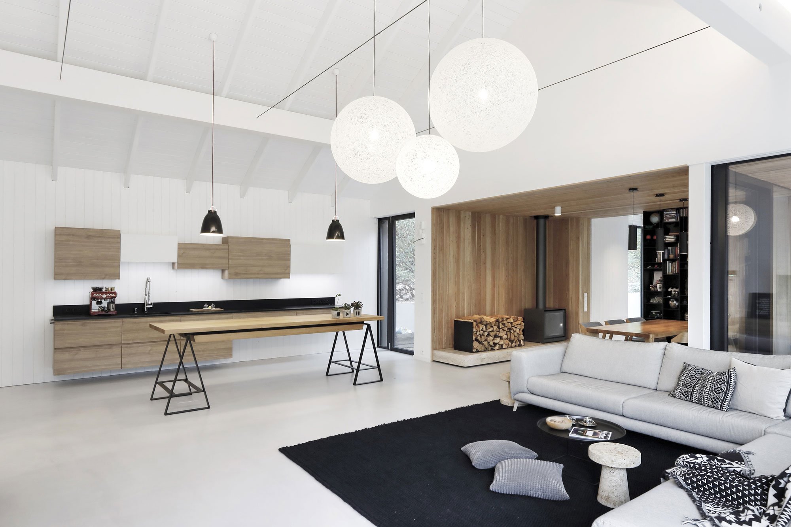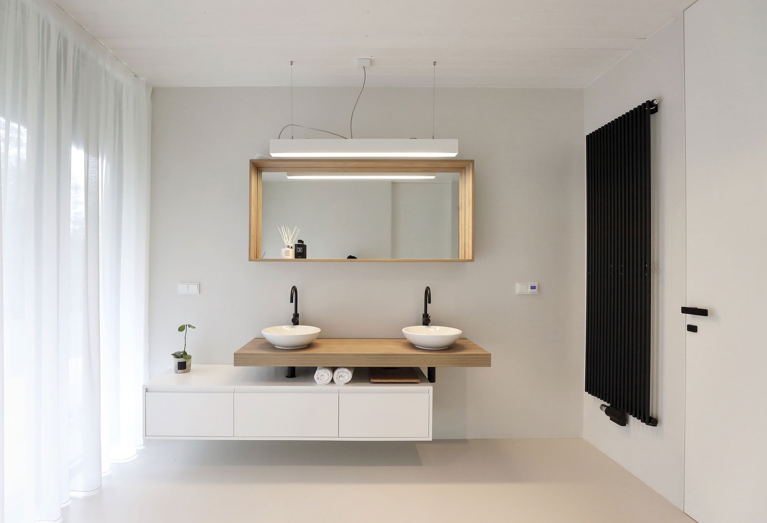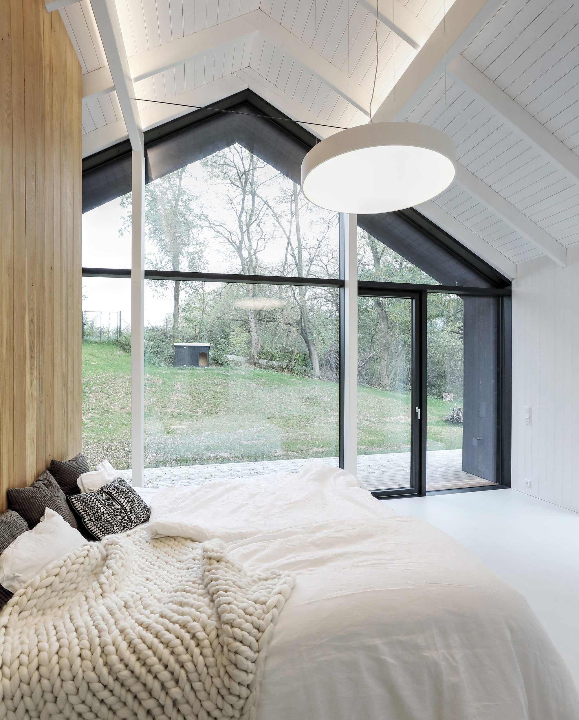A black wooden house that hides a bright and airy interior.
Minimalist and restrained, this wood dwelling in Neveklov, Czech Republic, refines the archetypal house form. The Ateliér Kunc architecture and interior design studio designed the structure with a saddle roof, providing a contemporary interpretation of a traditional farmhouse. The firm has also drawn inspiration from Nordic design principles, with references to the Scandinavian aesthetic present both outside and inside the structure.
Dark and rustic, the exterior features charred larch planks, completed using the Japanese shou sugi ban technique. Natural and efficient, this method protects the wood against the elements and minimizes maintenance at the same time. The saddle roof separates the building into two volumes with slightly different heights, connected by a glass section as well as a protected deck area. A hidden gutter helps to maintain the minimal appearance of the house intact.
Stepping inside, visitors discover a bright space that complements the charred exterior. White walls and flooring along with open spaces enhance the airy atmosphere of the interior. Large windows frame the surrounding greenery and offer views to the garden. Wooden furniture brings more warmth, while muted colors and neutral hues accentuate the Nordic look of the decor. Built in an orchard, the house will blend into nature further. The facade will develop a light gray patina, while the patios will become silvery. In time, the vegetation will make the house a natural part of the landscape. Photographs© Jan Vrabec.



