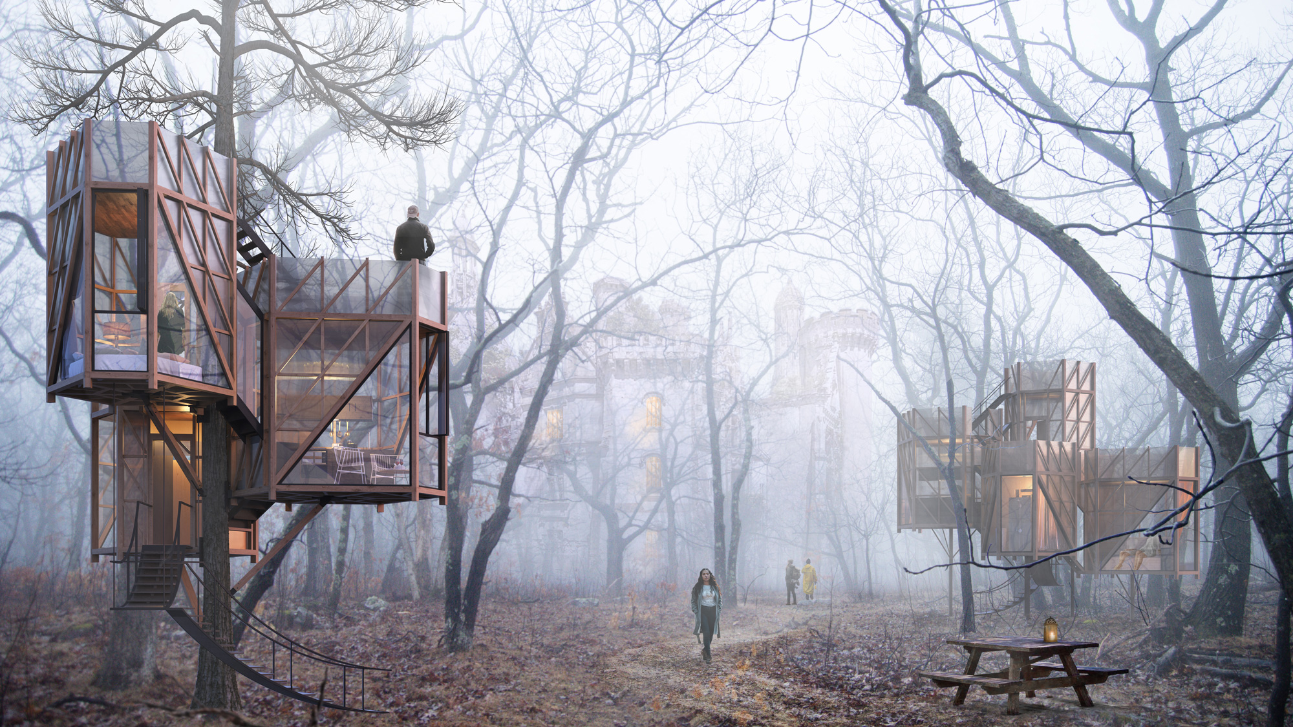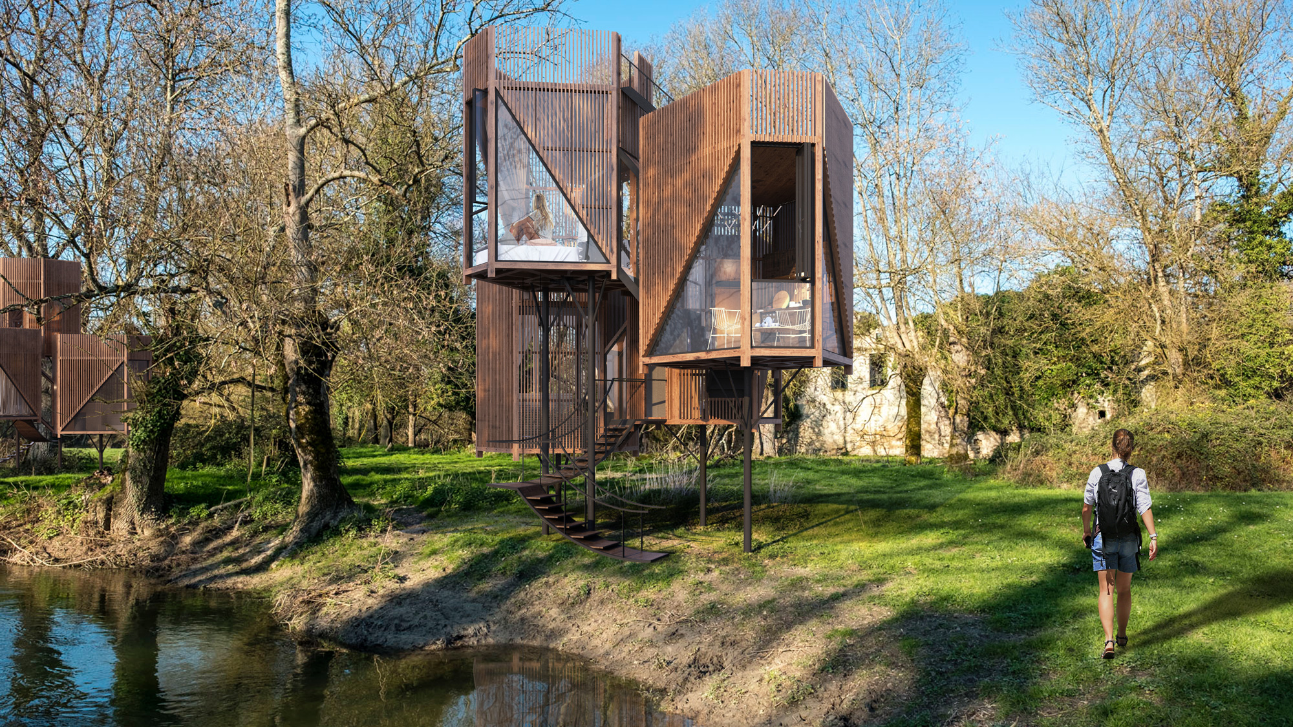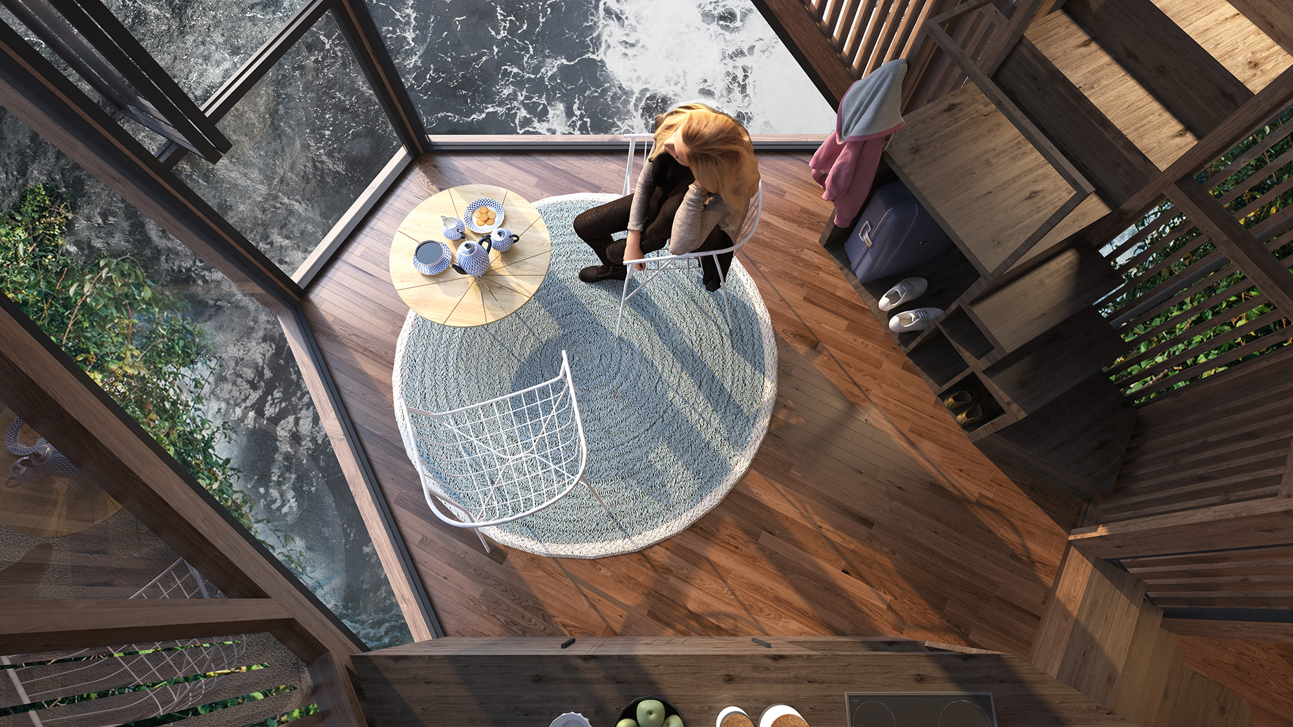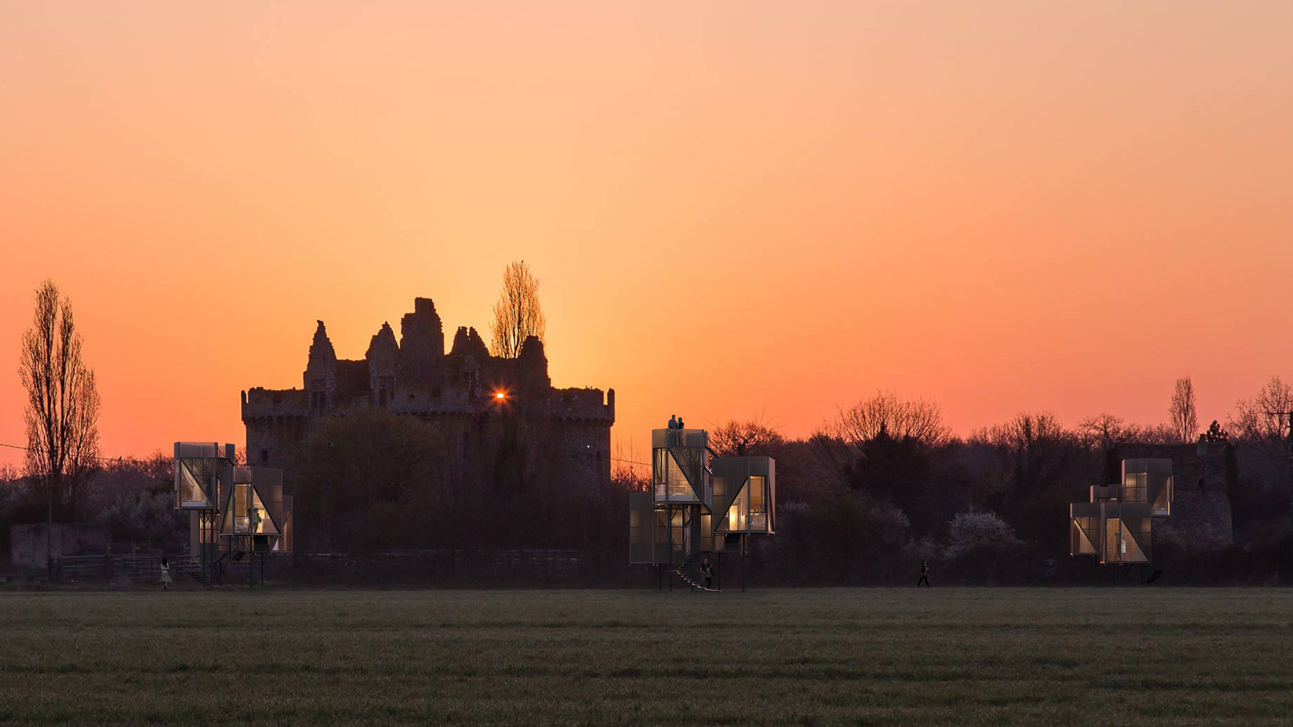A modular tree house concept inspired by French castles.
A finalist in the 2020 edition of the Young Architects Competition that had a “Tree House Module” theme, Enchanted Nest provides a whimsy take on tree houses. Studio Shanil created the concept for tourism company Dartagnans, which uses crowdfunding to preserve French cultural heritage with renovation and castle preservation projects, among others. Inspired by medieval castles, the Enchanting Nest project features wooden volumes arranged in tower-like formations. Oriented in different directions, each module provides access to different views. The stacked nests also feature tiers that introduce guests to different parts of the landscape. While the lower level may open to river or meadow views, the upper nest frames the treetops. At the top, a terrace can provide panoramic views of the surroundings.

The Enchanting Nest concept aims to bring the tree houses to the estates of different French castles. And the goal? To promote tourism to the area which will lead to raising funds for crucial restoration projects. The modular tree houses come in various configurations, but the studio proposed two main main models for the competition. Model 1 and Model 2 both comprise a bathroom, living room with a kitchen, a bedroom, and a rooftop terrace. The second version is larger and also includes a sauna. Made from solid wood, the modules also boast generous glazing to immerse guests into the beauty of the French countryside. Images© Studio Shanil.








