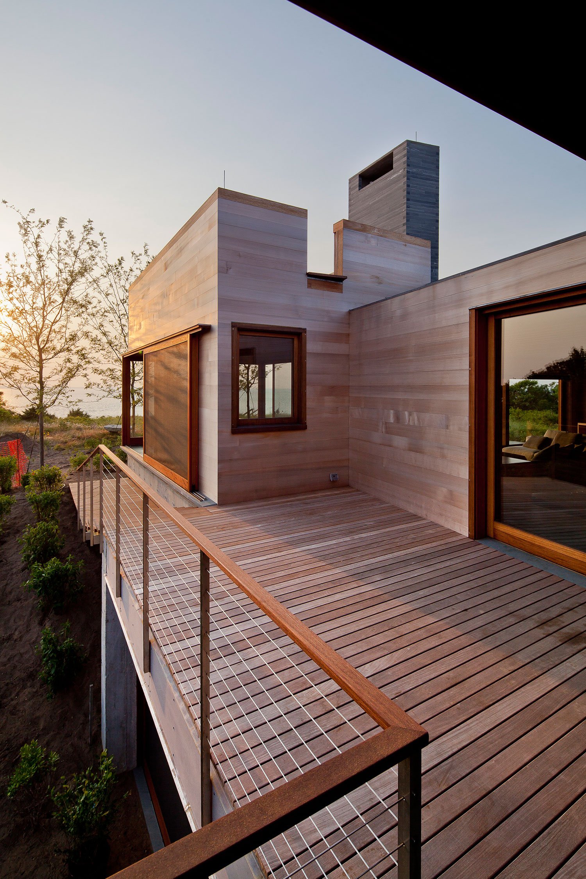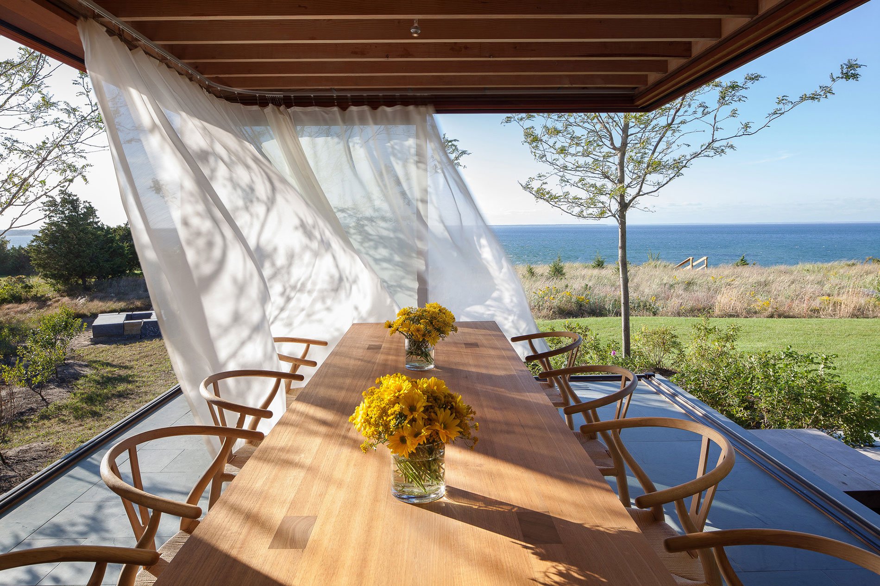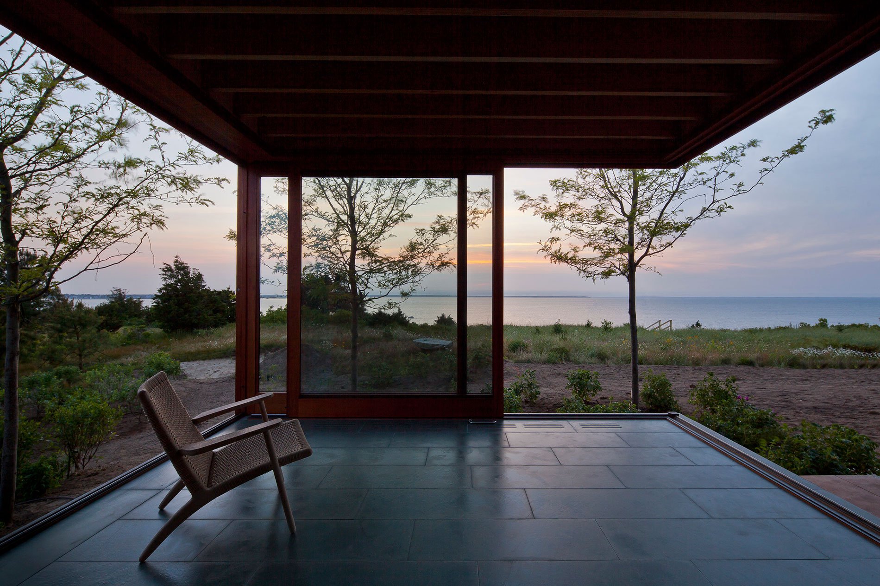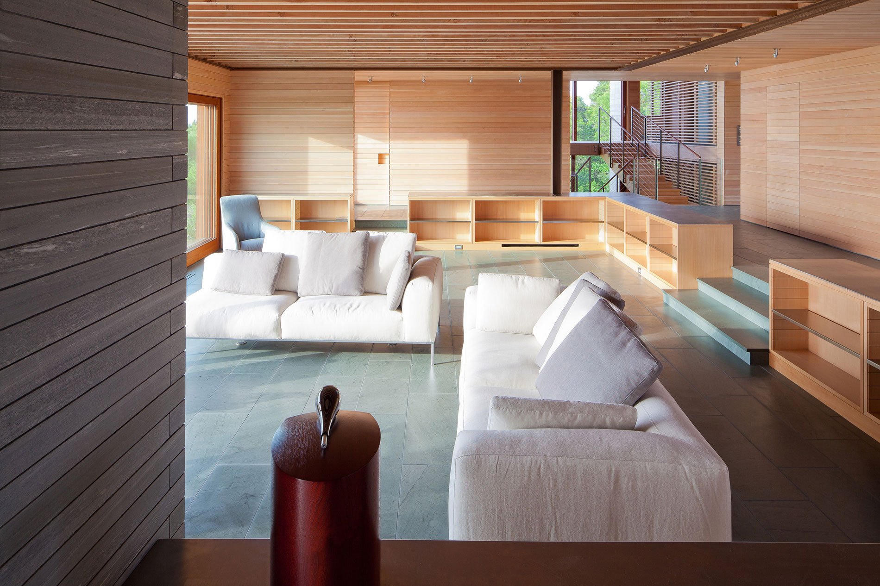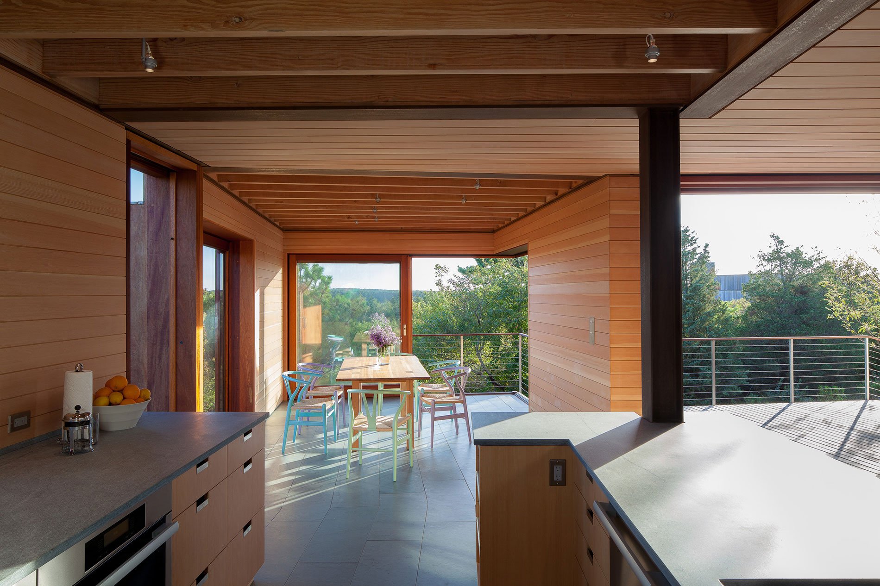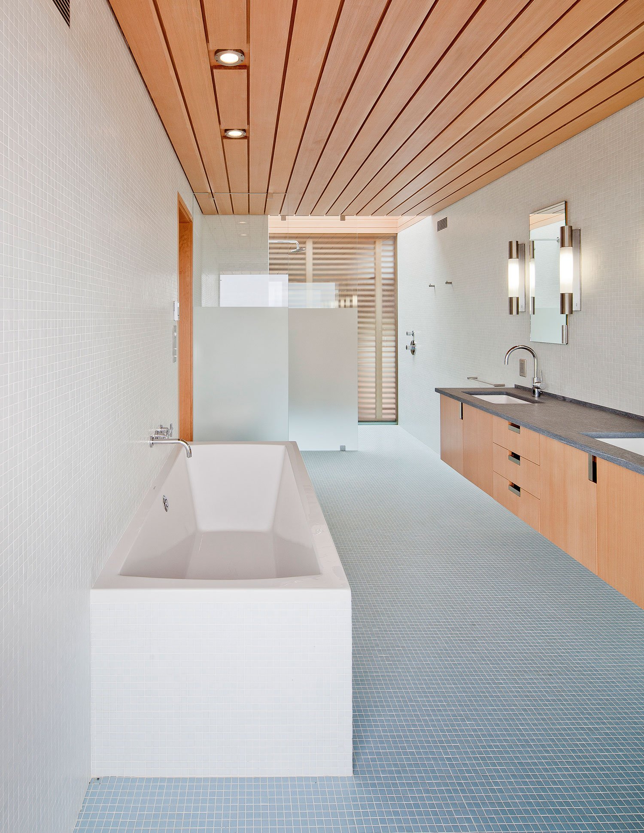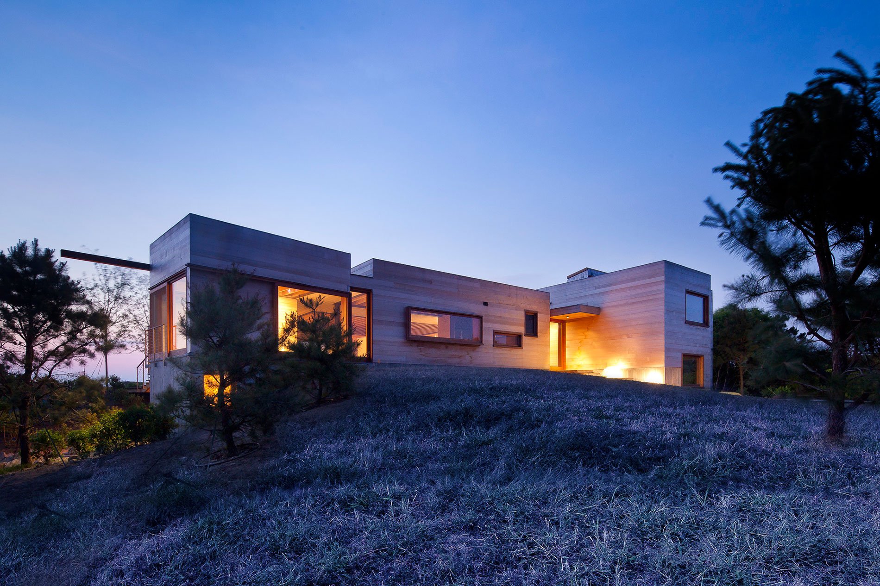Designed by Peter Rose + Partners, this summer home on the island of Chappaquiddick near Edgartown, MA considers both massing and the existing context to enforce and embrace its secluded site. Replacing an older home and driveway, this new construction consists of a main house, a garage, a storage shed and a small boathouse. Starting by rethinking the approach to the house, the new driveway has been designed to incorporate into the home’s narrative. Instead of a straight shot through a meadow, it twists and turns through an oak and pine forest (with a path that won’t damage existing trees) so that the cars and road seem to disappear once one has reached the house. The main structures, the boathouse and living space, are strategically sited to minimize the environmental impact while also fulfilling their intended program. The buildings are both built low so as not to overshadow the trees, but without sacrificing views of Nantucket and the Cape Pogue Bay. The exterior is clad in treated wood that will naturally weather over time to further blend in with the landscape, and the interior’s design helped mitigate the need for HVAC systems. The home’s fenestration is all locally crafted to be fully operable, allowing in warm sunlight during the day and cool ocean winds at night. The roofs are of particular interest as they are covered in natural sea grasses to improve thermal insulation and performance throughout the year. All water collected on the roofs drains into a storage cistern, and landscaping was done using only local species of plants. The strategy of this construction gives a definitive proof that good design can be driven by environmental factors while still maintaining the level of beauty and craftsmanship that one should expect in contemporary architecture. Photographs © Matthew Snyder



