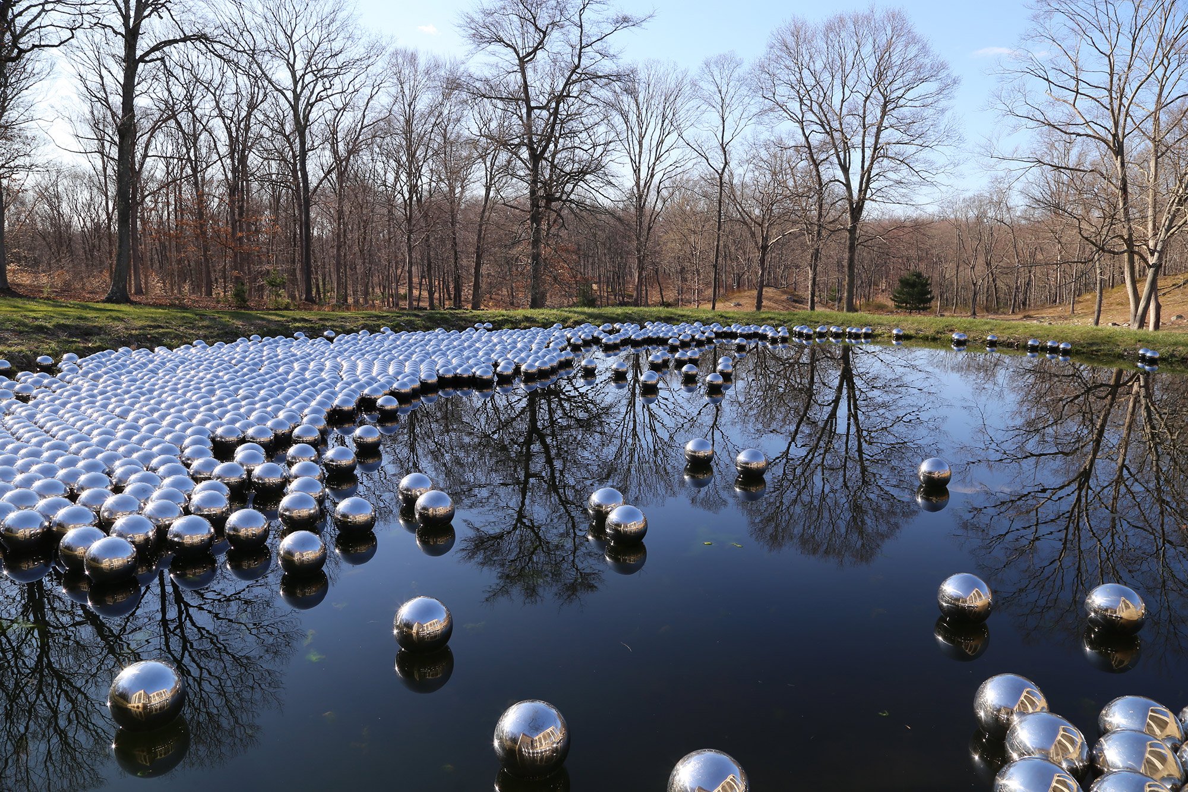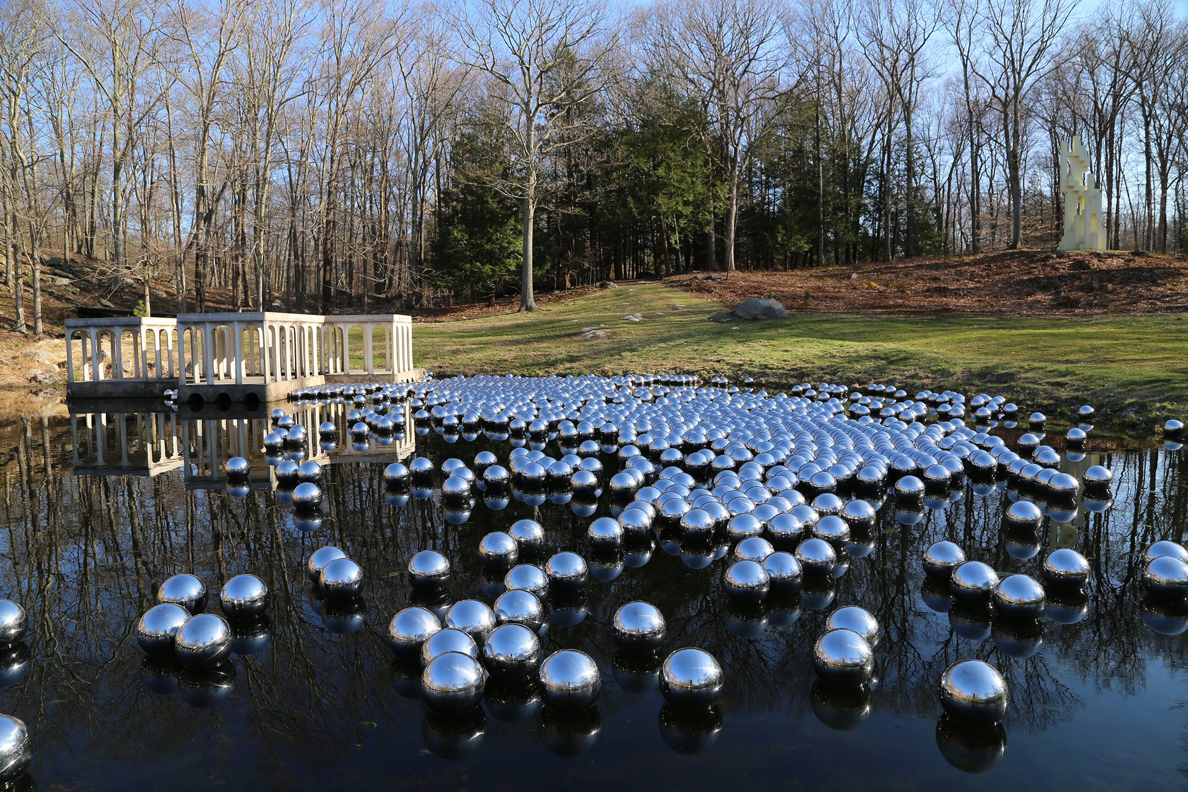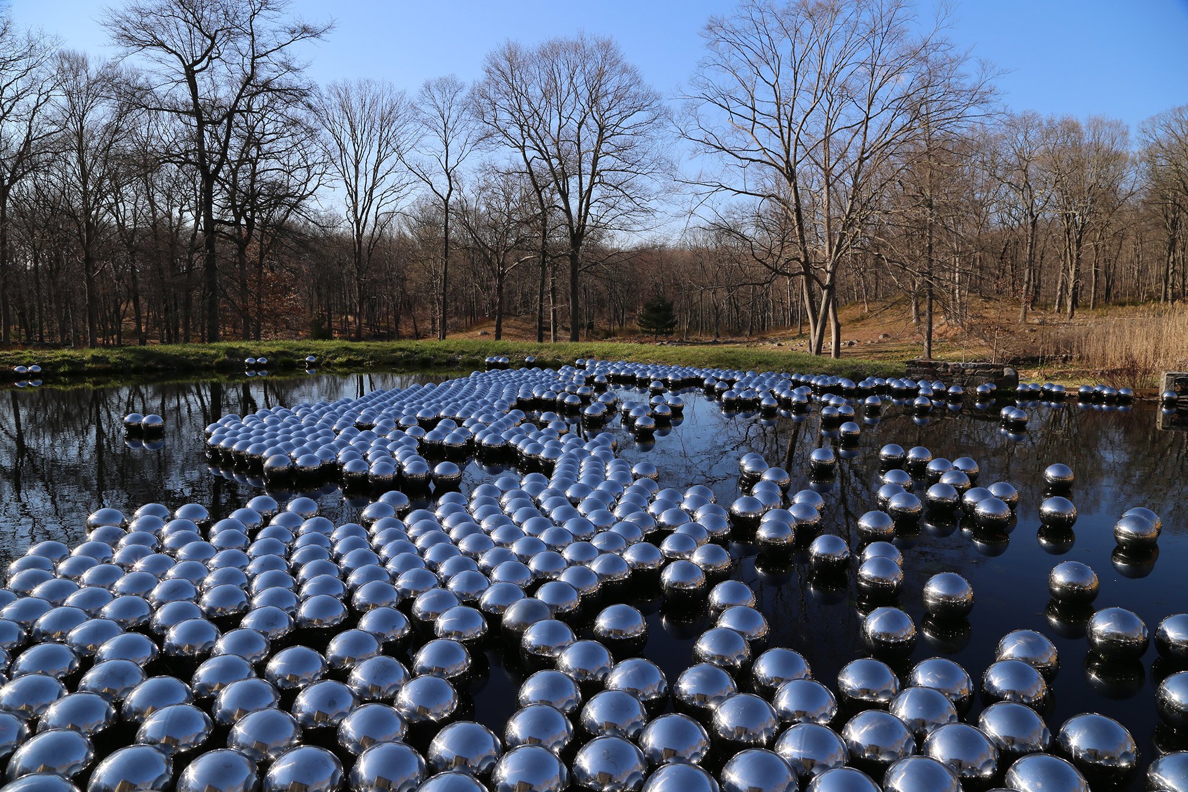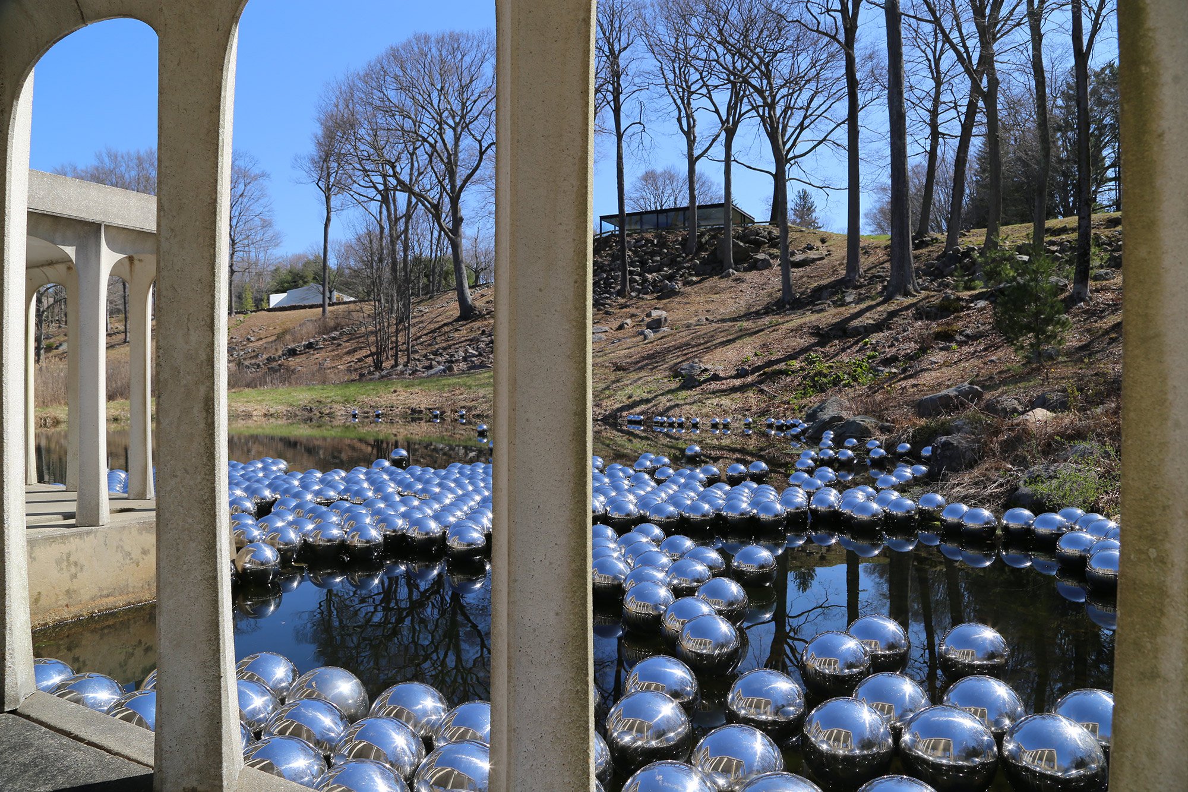Architect Philip Johnson started building The Glass House in New Canaan, Connecticut in 1949 and completed it by 1995, but the space wasn’t open to the public until 2007, two years after Johnson’s death. Now a National Trust Historic Site, the property is made of fourteen structures spread over 49 acres of land. To celebrate the 110th anniversary of Philip Johnson’s birth, The Glass House invited Yayoi Kusama to create a new version of her most famous work. Narcissus Garden made waves in 1966 at the 33rd Venice Biennale, when Kusama started selling the 1,500 plastic mirrored spheres one by one to the public, until officials stopped the performance. The installation has been exhibited around the world, including at the Whitney Biennial in Central Park, New York in 2004 and at the Louvre’s Sculpture Program for FIAC in the Jardin des Tuileries, Paris in 2010.
The new version of the Narcissus Garden, designed specifically for this location, is made of 1,300 stainless steel spheres measuring about 12 inches in diameter. The installation will be set on the Lower Meadow area of the property, on the peaceful surface of the man-made pond. The objects are meant to move slowly on their own around the concrete pavilion which is rising from the water, in an almost meditative motion. Just like in the original myth of Narcissus, the viewers will look towards the surface of the water to catch their reflection, here captured in the perfectly round stainless steel spheres. The installation, other sculptures, and a new room designed y the artist will be open to visitors until the end of November 2016. Images © Yayoi Kusama courtesy of The Glass House.









