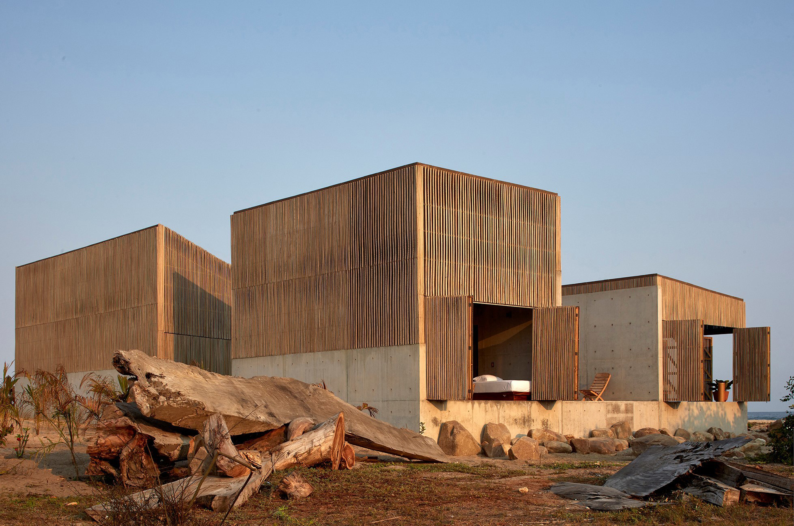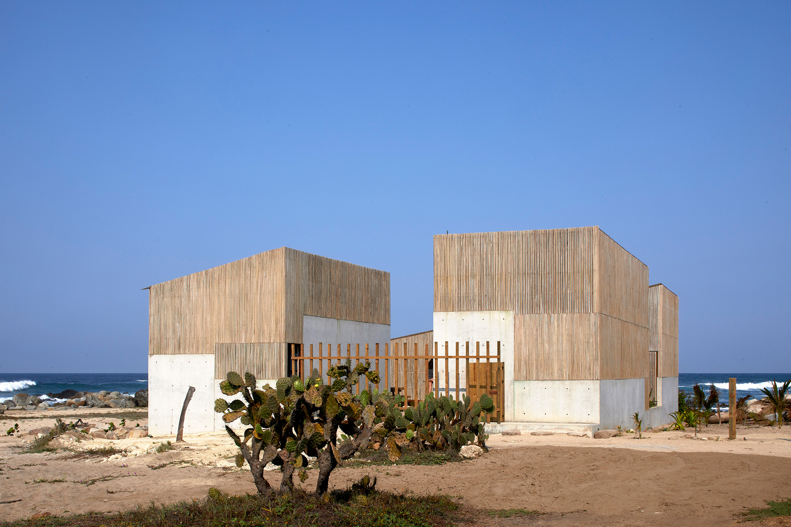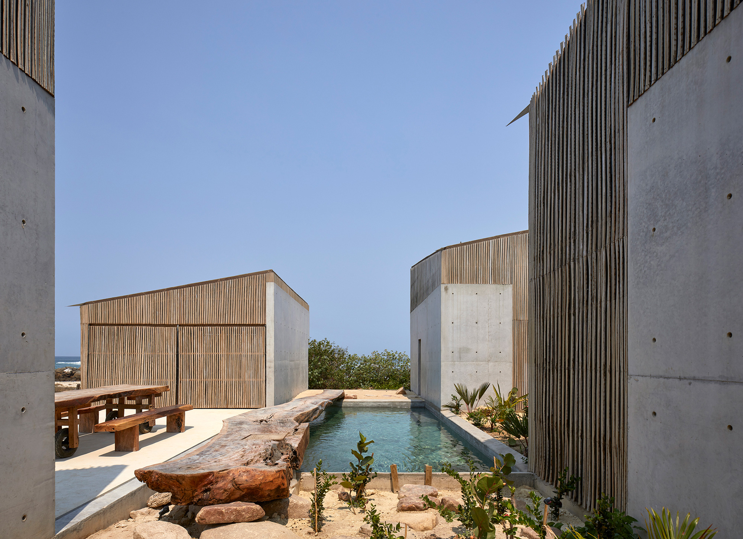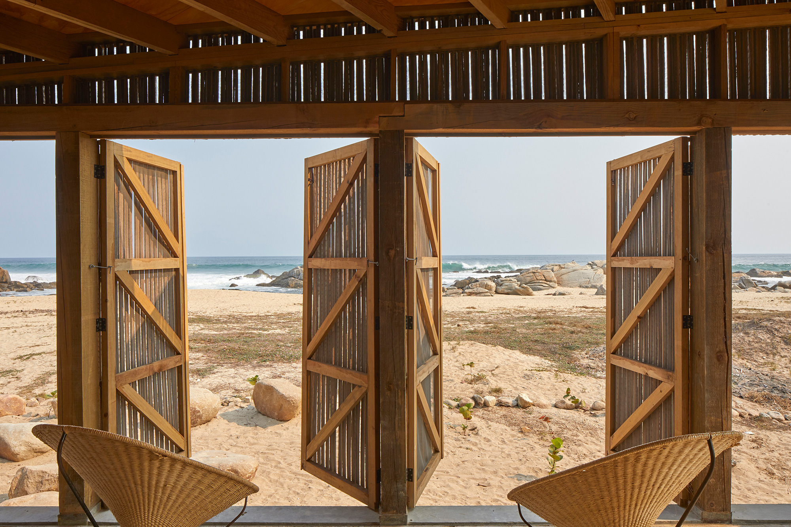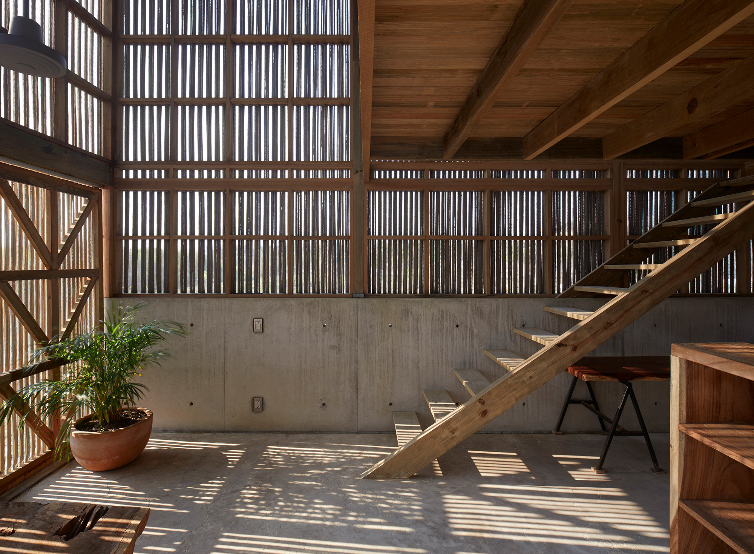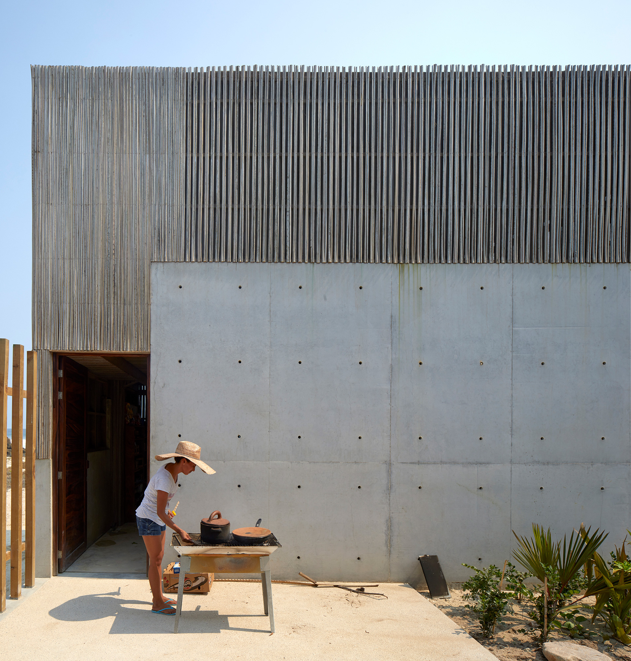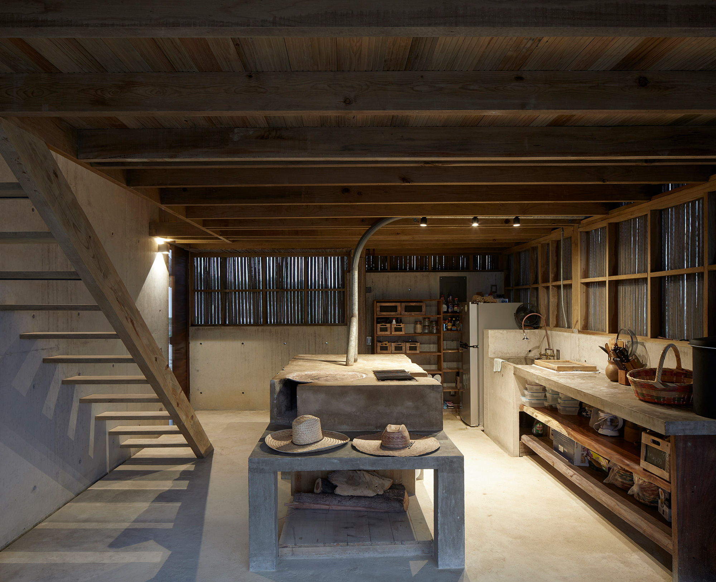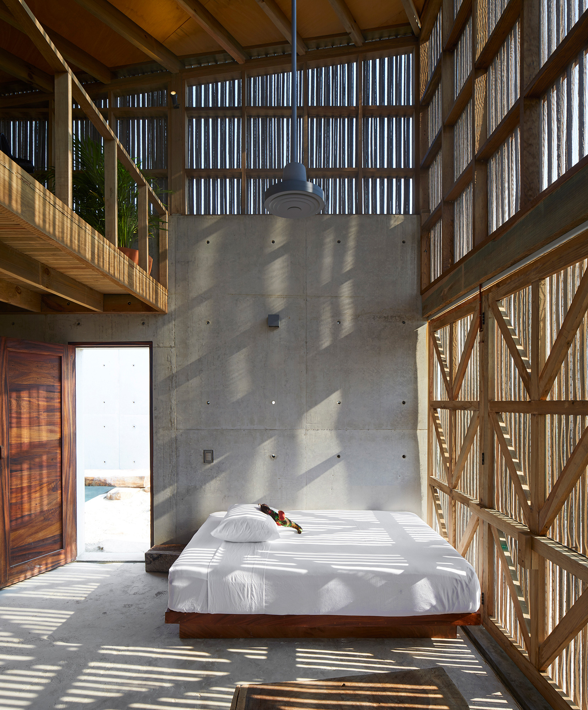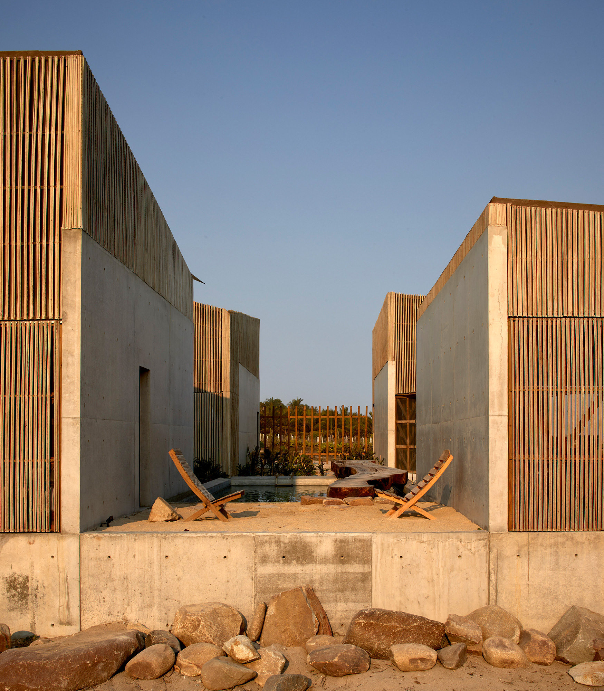A beach house designed with four volumes arranged around terraces and a pool.
Built on a rocky area of a beach in Puerto Escondido, Mexico, Naila House offers a serene respite from city living. Architecture firm BAAQ’ designed the dwelling with four separate volumes arranged around a courtyard. The name “Naila” references a traditional song, while the choice of local materials used in vernacular architecture celebrates Oaxaca’s culture. Measuring seven meters in height, the concrete and palm tree wood structures stand on different sides of the cross-shaped outdoor space. This allows the inhabitants to enjoy ocean views from any room. At the same time, the geometric shape of the buildings and the wood exterior blend the house into the landscape.
The central courtyard and pool connect the social and private spaces, located in different volumes. The property can accommodate up to 15 people at a time, but the clients also welcome to the courtyard any visitors that frequent the popular, family-friendly beach. So much so, that they didn’t install any fencing on their property.
The architecture studio anchored the house in the local setting, using palm tree wood usually used to build beach huts. Here, the wood complements concrete bases. The studio also used concrete for the ground floors while the upper levels feature wooden frame structures. Clay and earth flooring reference Oaxacan culture but also provide a cool surface to walk on during hotter days. Another nod to the local setting, the kitchen is the heart of the house and features a traditional clay stove. The exterior’s wood strips enable cross ventilation throughout the house while also allowing the natural light to reach the interior. At night, the volumes become lighthouses that glow from a distance. Photography© Edmund Sumner.



