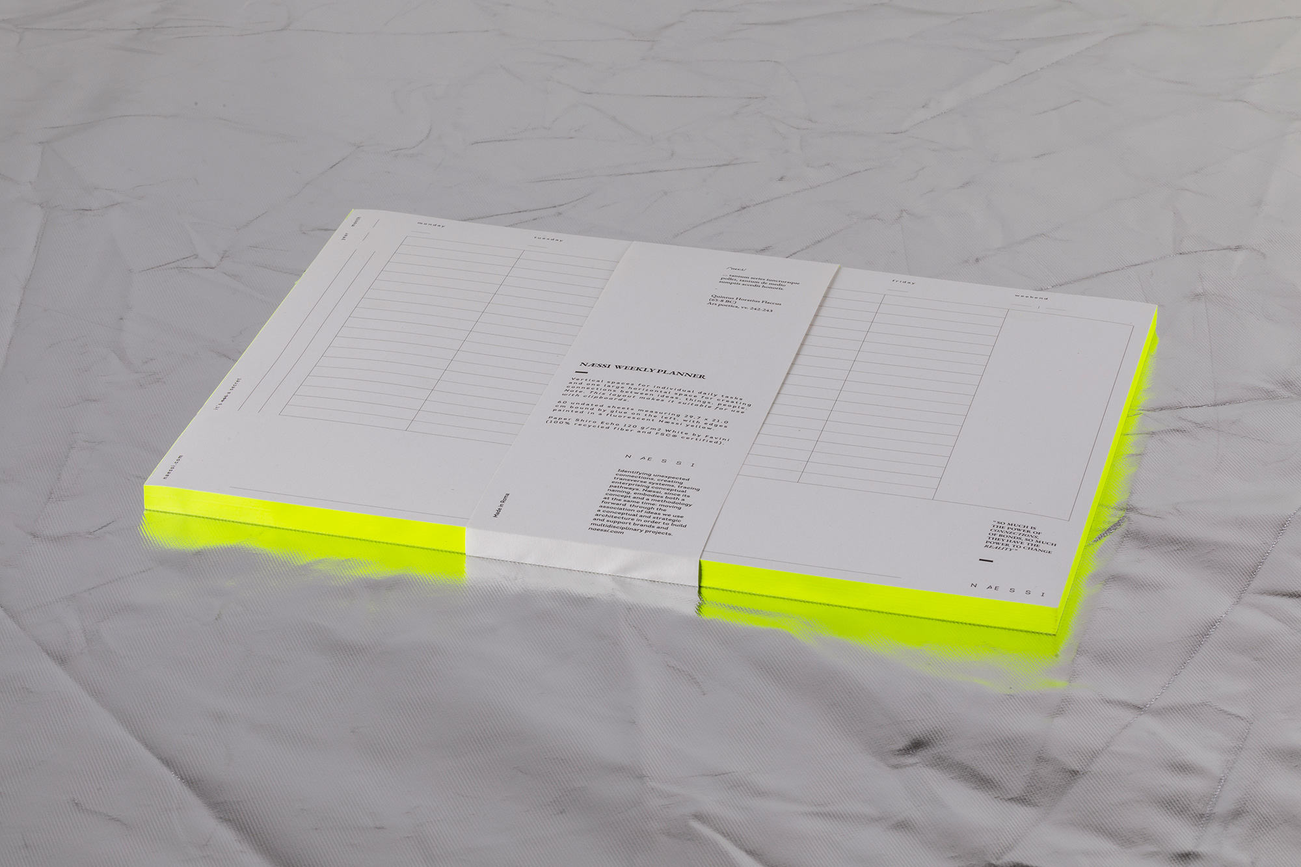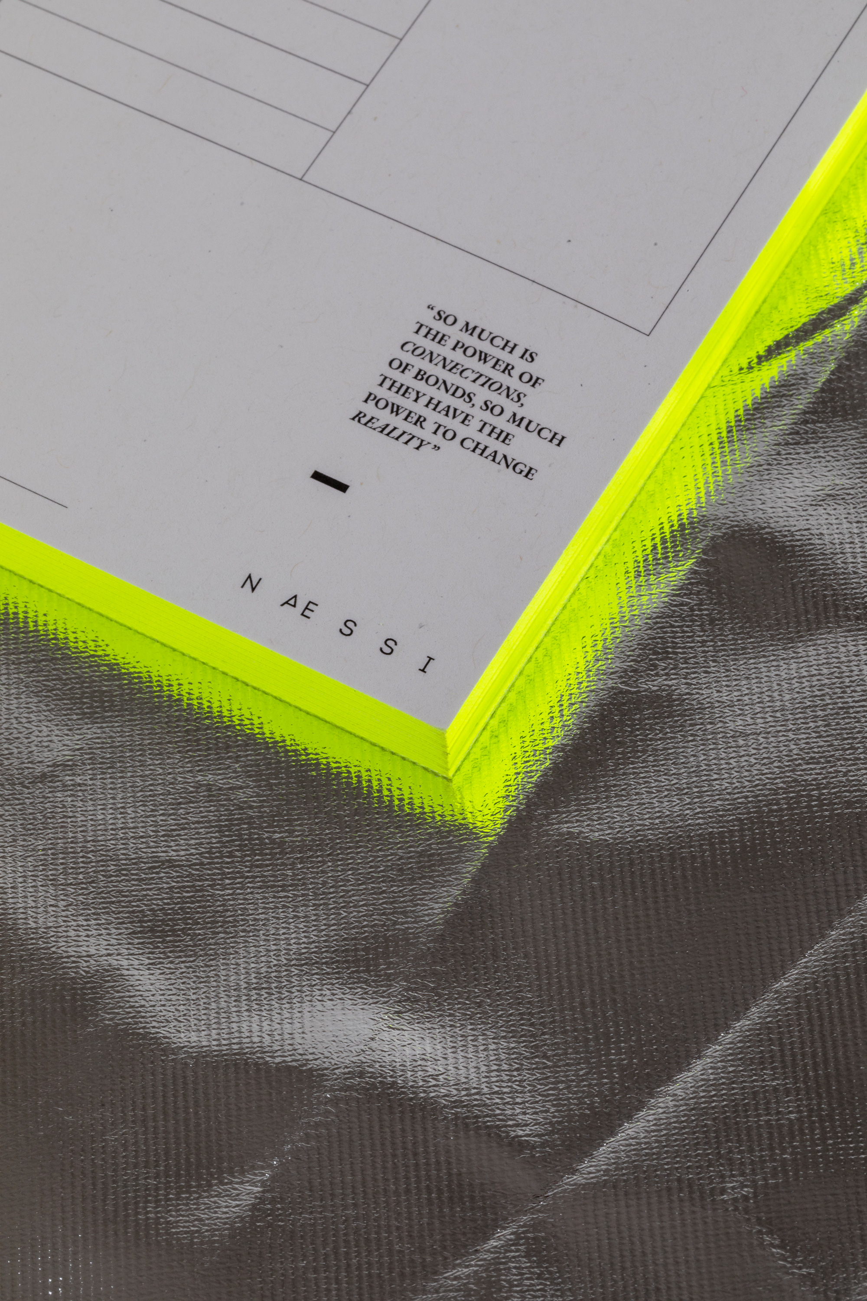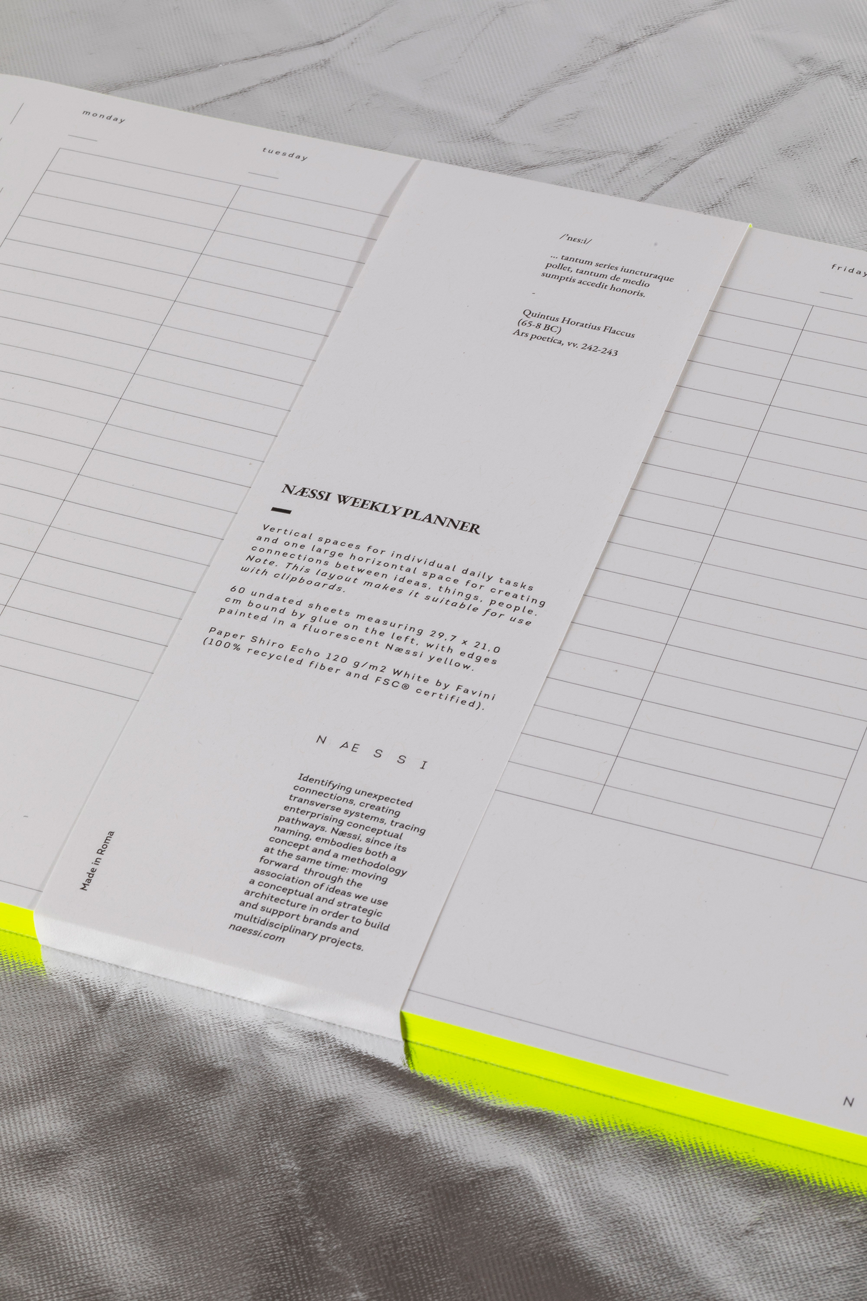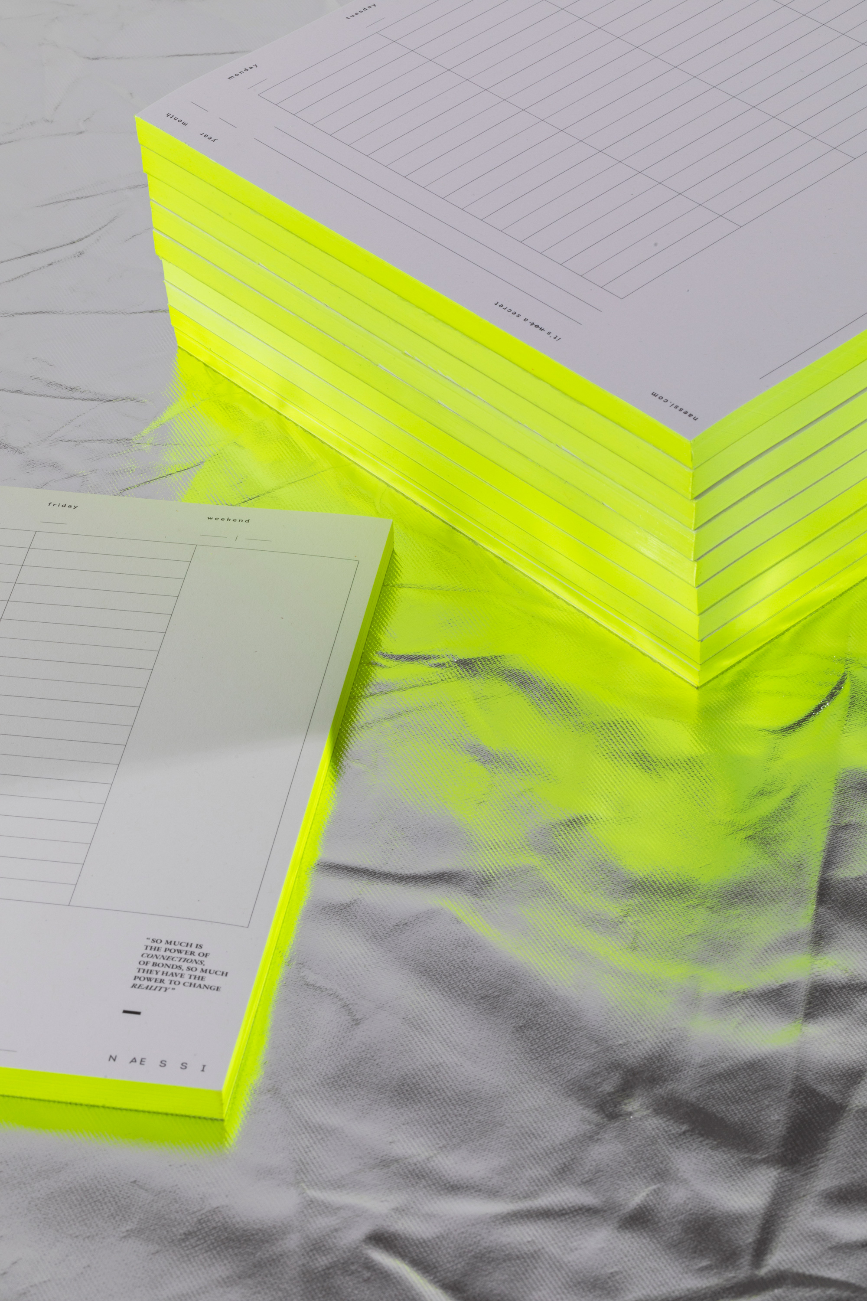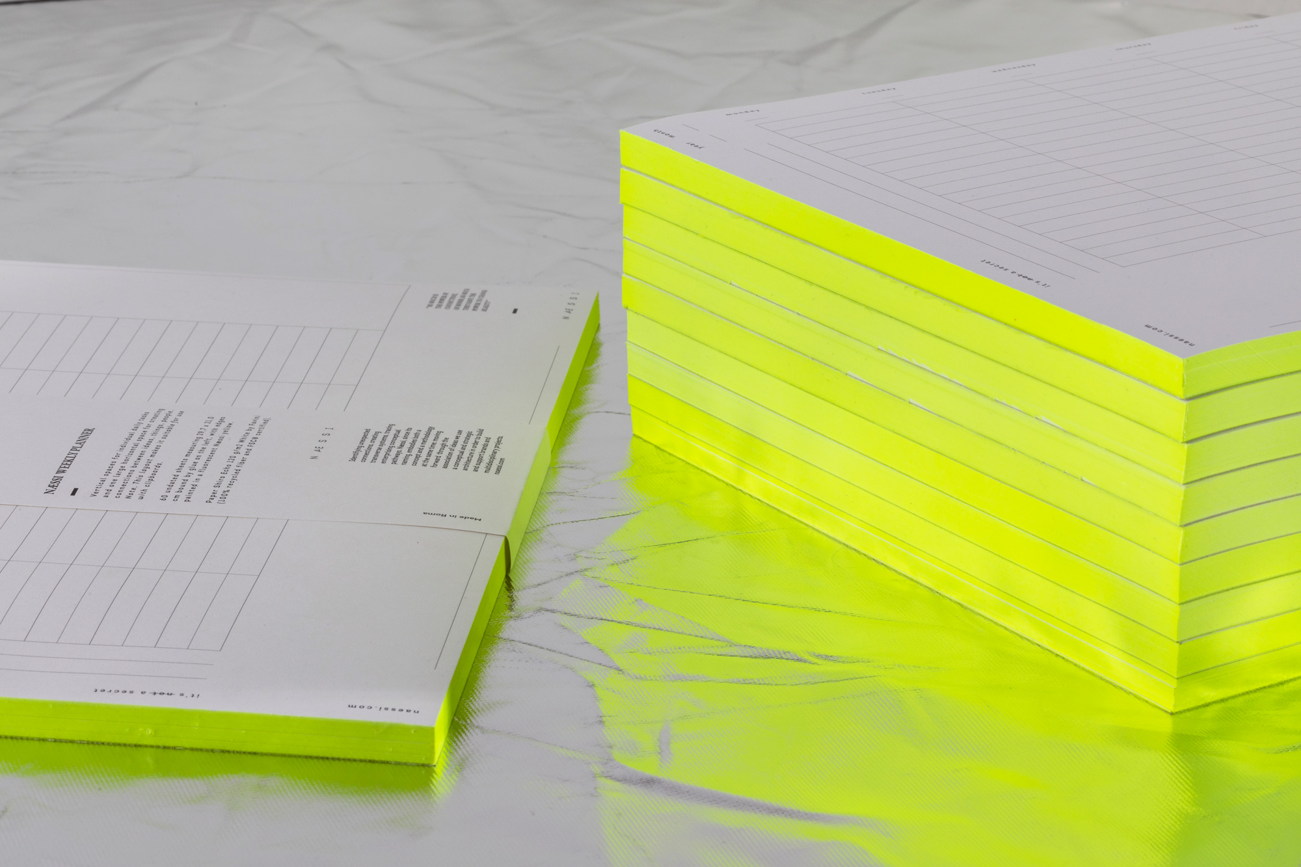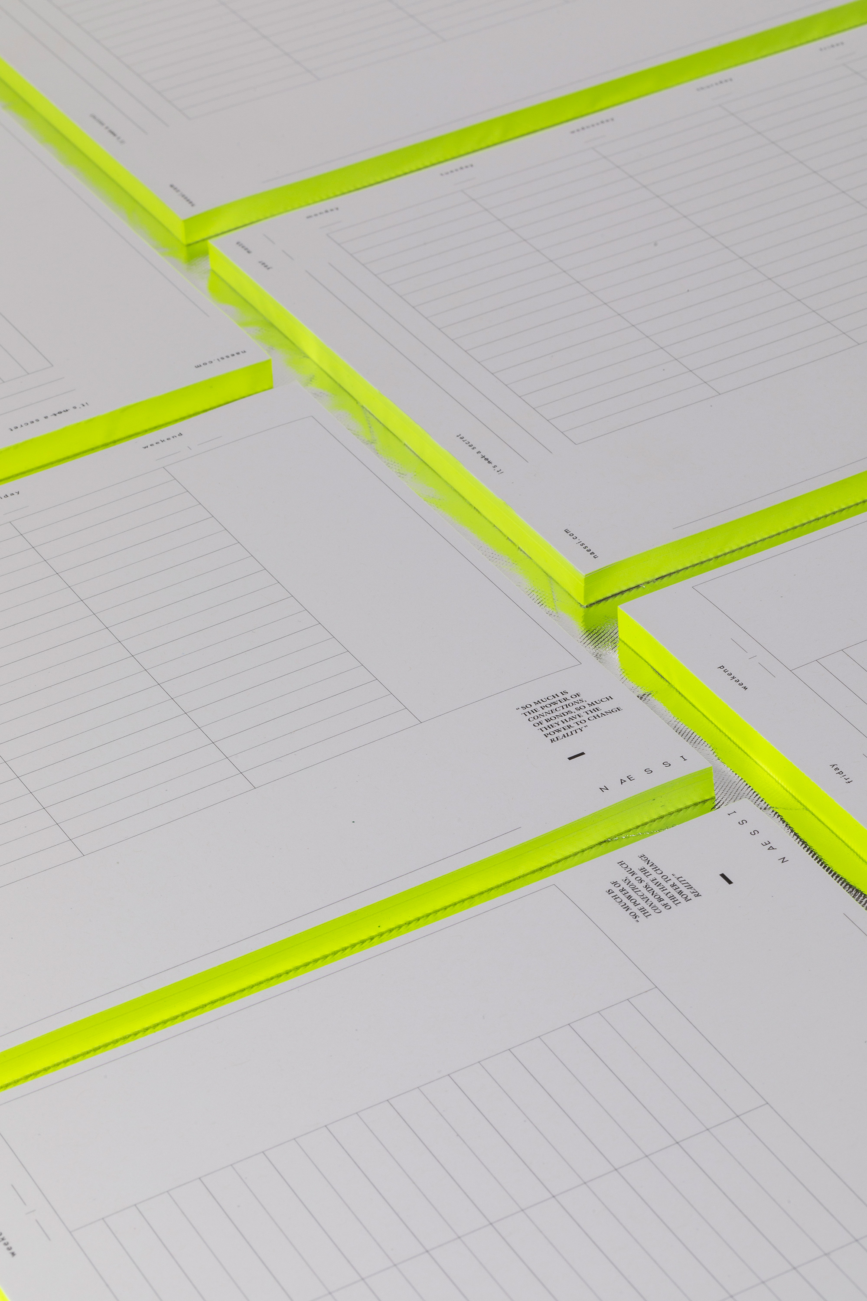A weekly planner inspired by the dynamic flow of creative ideas.
Rome-based Naessi Studio creates products that improve different aspects of daily living, whether it’s an ultra-minimalist glass coffee maker, a highly efficient decanter that also looks like a glass sculpture, or artisan coffee with beautiful packaging. Now, the Italian studio has turned its attention to workspaces with the Naessi Weekly Planner. Inspired by the dynamic flow of creative ideas, whether during someone’s work day or between people in an office, the planner takes into account the need for flexibility in modern workspaces. Instead of a rigid layout that doesn’t allow for adjustments, this weekly planner has a two sections that serve different purposes. While the vertical spaces provide room for daily tasks, the large horizontal section encourages the user to create connections between different ideas, plans, and thoughts. By focusing on flexible thinking and planning, the design thus aims reduce anxiety in creative workspaces.
The Naessi Weekly Planner is perfect for those who prefer to plan their work in a more organic way. The design also aims to create a more relaxed relationship with time management; one that takes into account the flow of ideas and unexpected breakthroughs throughout the day. The planner’s layout also makes it ideal for use with clipboards. Like other Naessi projects, this product is crafted in Rome with quality and sustainability in mind. The weekly planner comes with 60 undated sheets of Shiro Echo White paper by Favini. Made from FSC-certified and 100% recycled fiber, the paper is high-quality and eco-friendly. In a creative twist, the edges boast a fluorescent Naessi yellow color to brighten offices and home workspaces. Photography© Serena Eller Vanicher.



