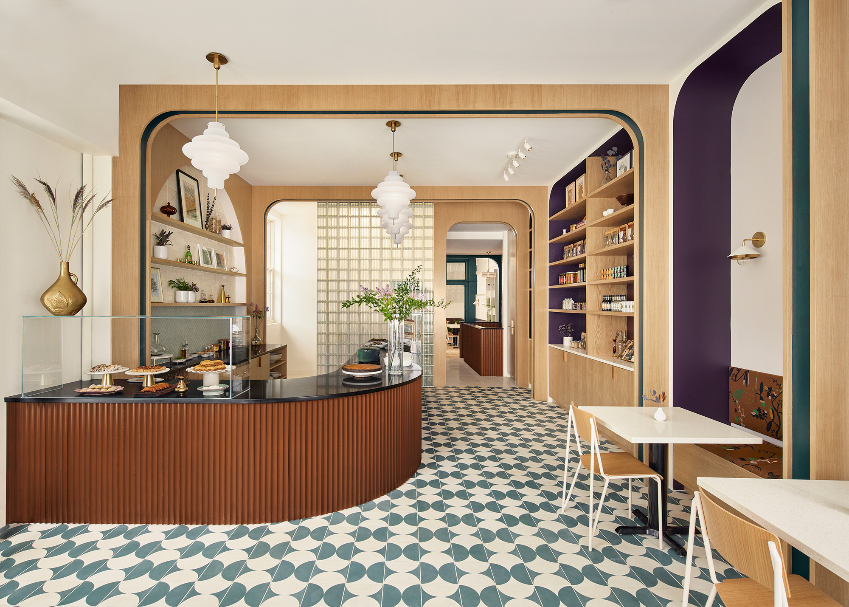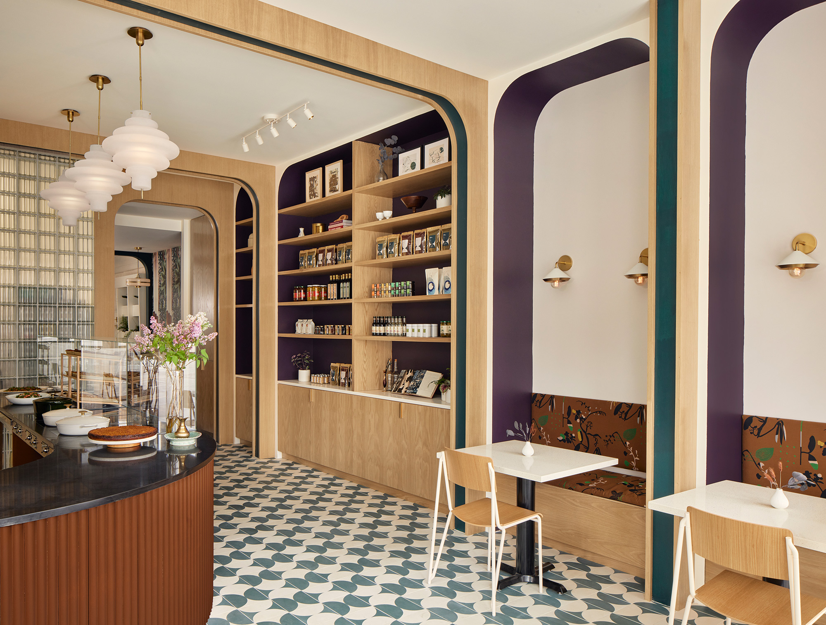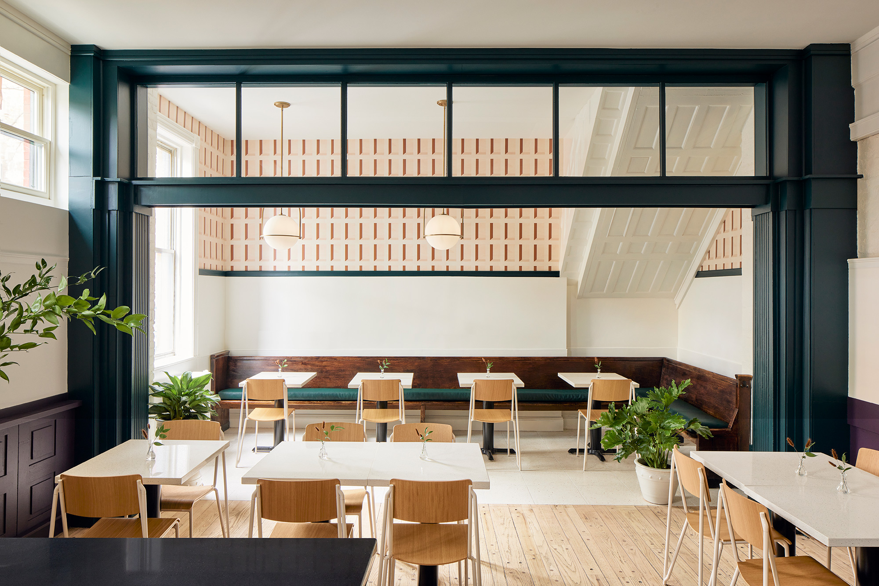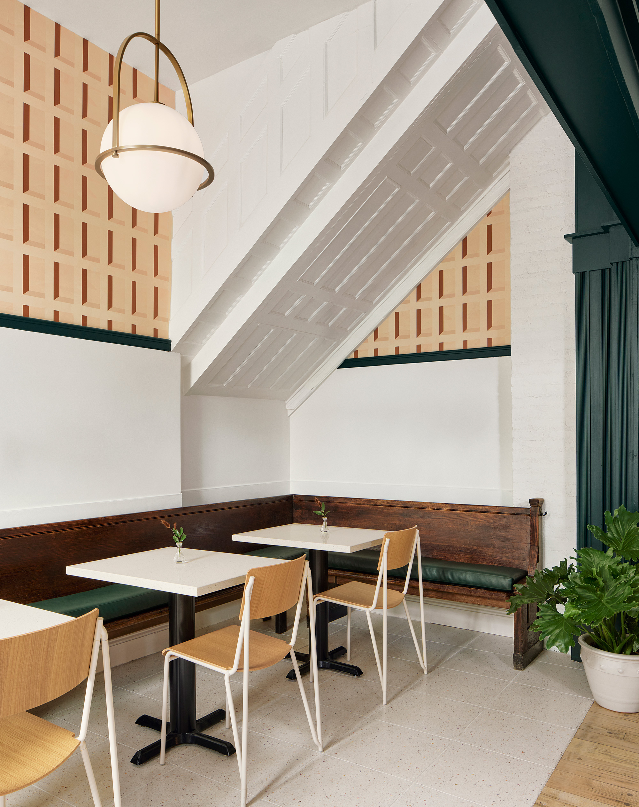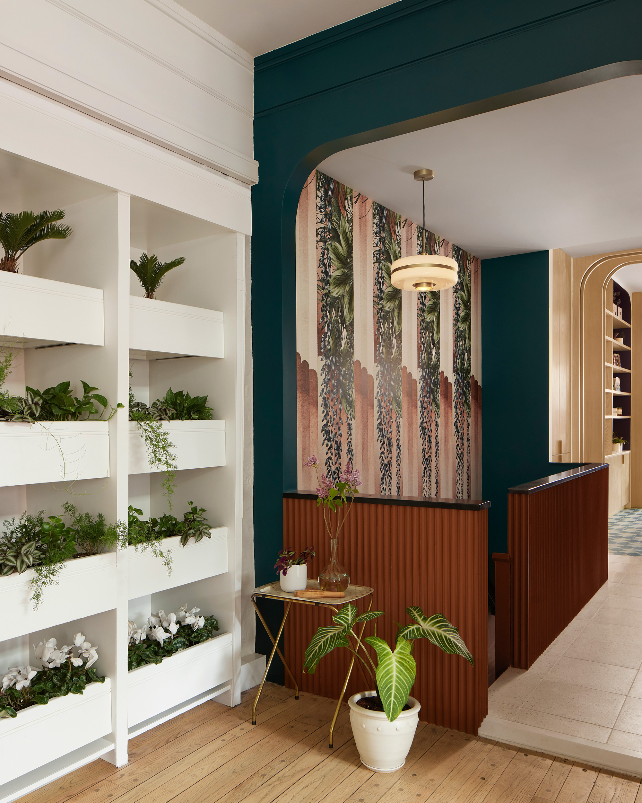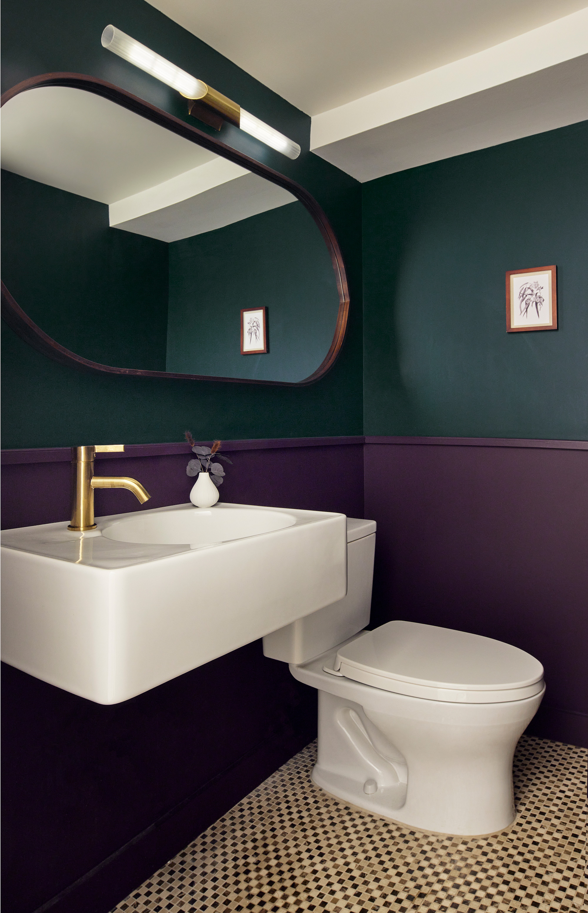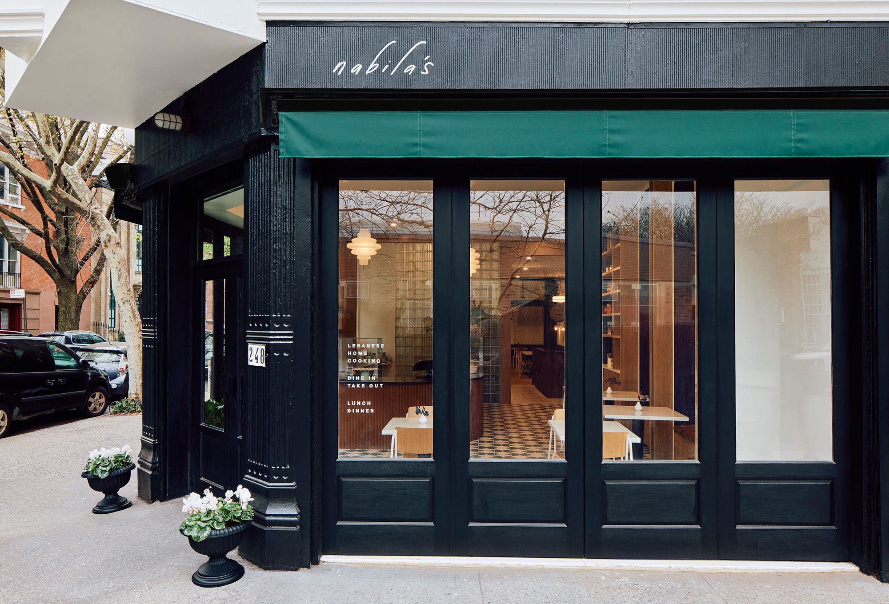A stylish and welcoming restaurant designed with interiors that take inspiration from Lebanese food, art, and architecture.
Opened in May 2022, Nabila’s is an elevated-casual Lebanese restaurant located in an 1886 building in Cobble Hill, Brooklyn. Frederick Tang Architecture (FTA) collaborated closely with co-owner Mike Farah, who runs the place with his mother Nabila, to complete the labor of love project. The restaurant is refined and stylish as well as welcoming and warm; its design takes inspiration from Nabila Farah’s cooking and dinner parties that brought together family, friends, and neighbors around plates of delicious food. The architects renovated the previously dark tavern into a bright and modern space with details that give a nod to the owners’ roots.
“We were influenced by the intricate details and use of color in traditional Middle Eastern decorative arts and wanted to play with mixing textures and patterns of the wallpaper/tile and colors of paint,” says Barbara Reyes, FTA’s Director of Interior Design and Branding. The upper levels of the building have a brick facade, but the ground floor boasts wooden cladding with ornamental moldings. The studio completed the renovation of the building and its interior design as well as Nabila’s branding. On the black facade, custom hand lettering on forest green awnings displays the restaurant’s name.
Stylish details and high-end finishes that create a warm and friendly space.
Inside, sophisticated details and elegant designs along with carefully chosen finishes pay homage to Lebanese art and architecture. A curved Caesarstone quartz counter bends to lead guests from the entryway to the heart of the restaurant. This counter also introduces customers to Nabila’s signature dishes. At the same time, the curved silhouette organizes the space and highlights different programs. While the front features two recessed arches with booths, at the rear of the counter additional arches with integrated shelving display various grocery items.
The architecture firm changed the original layout of the old tavern. Now, the kitchen is at the center, beyond a glass wall with a Doric Neutro pattern. A hallway covered in vine wallpaper leads to the rear area, with extra seating and an event space. Throughout the space, the studio used high-end finishes and stylish detailing to create the distinctive character of the restaurant. An eye-catching teal and cream tile floor designed by Iranian-French architect India Mahdavi adds a bold accent to the interior. White oak millwork with brass fixtures complements Kelly Wearstler Tableau volcanic glass and brass pendants.
While the booths feature a floral pattern from Maharam, the counter area features fish scale cement mosaic tiles from Granada. At the back, a Graham and Brown wallpaper on the ceiling subtly references the geometries of Lebanese decorative arts. Here, the studio modernized an antique chandelier with a spherical shades and also used an antique wood bench to create a communal setting that perfectly matches the spirit of the restaurant. Photographs © Gieves Anderson.



