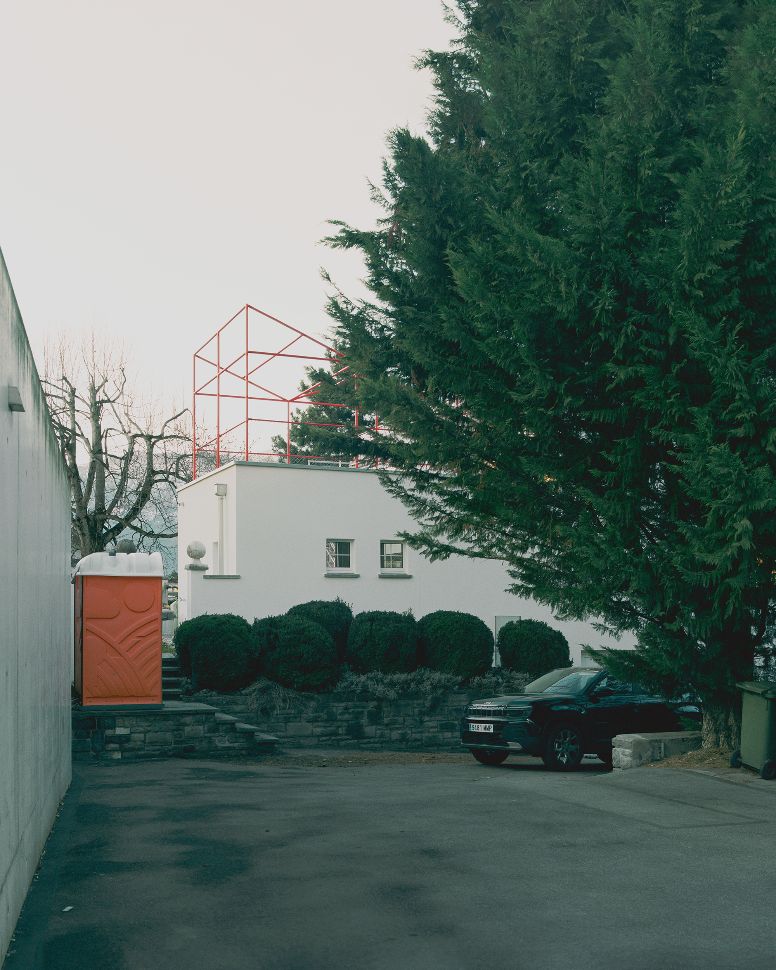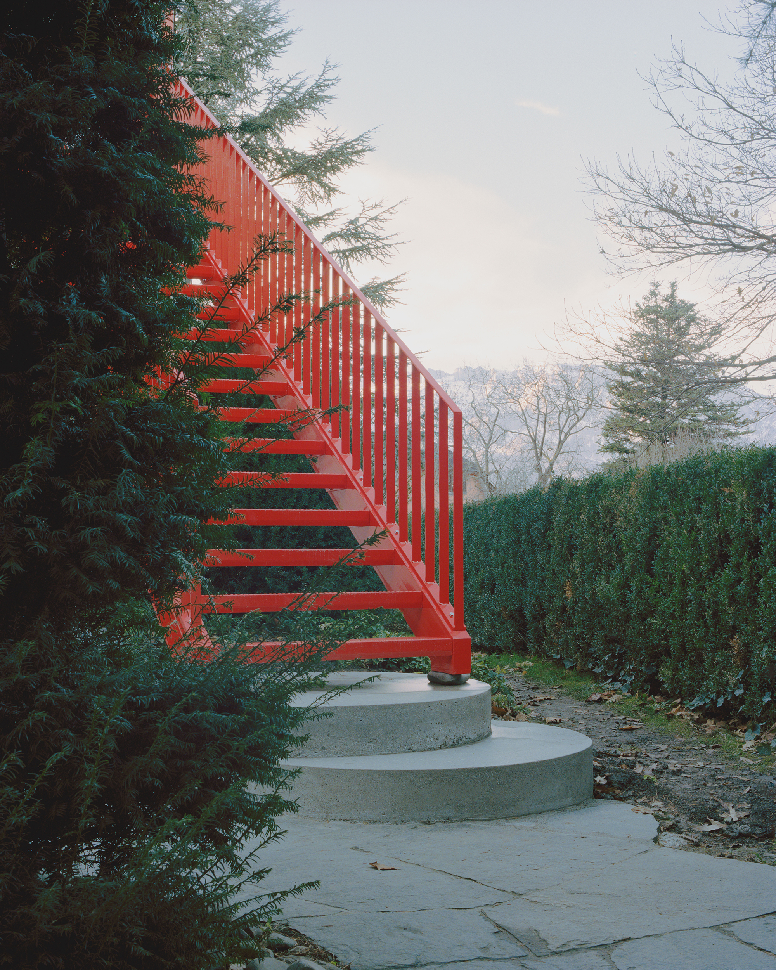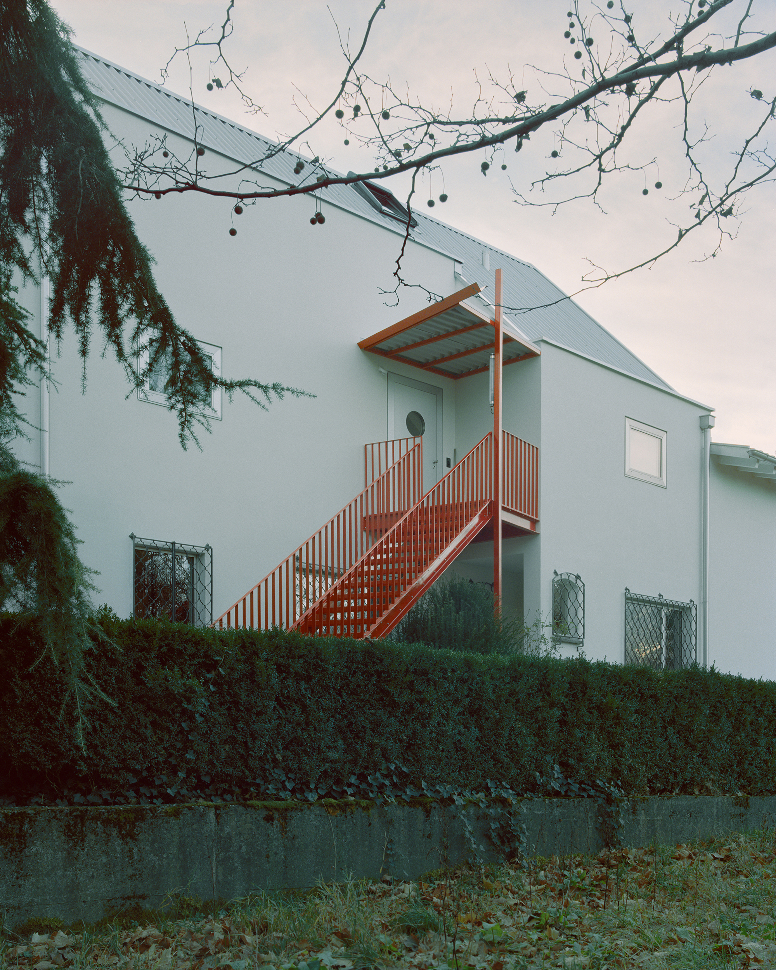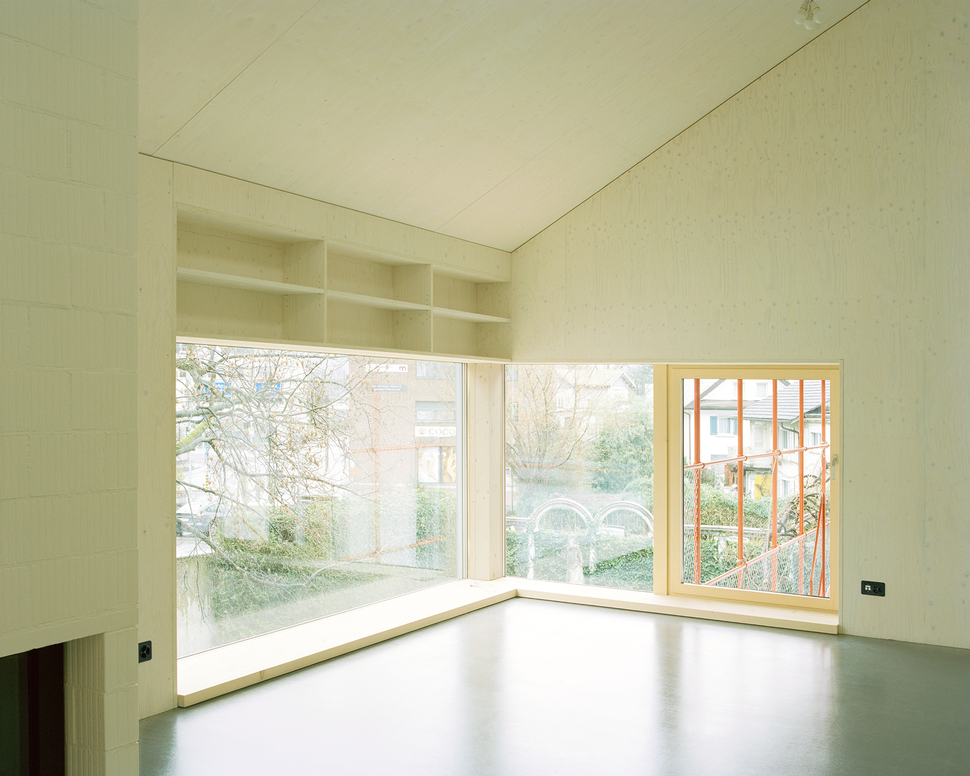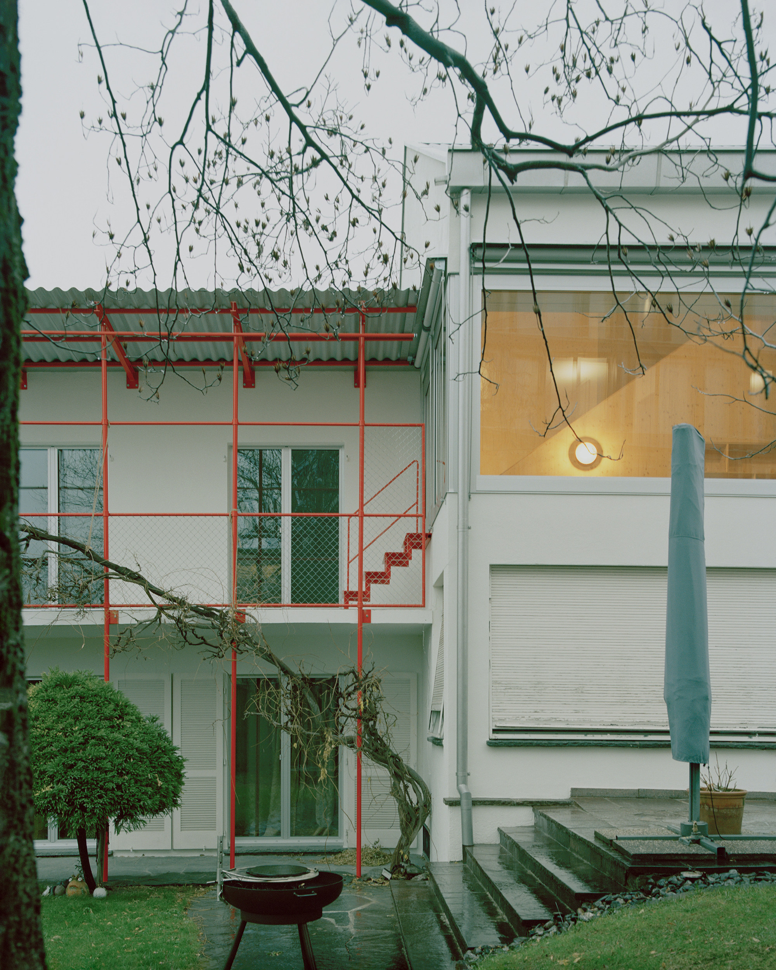The transformation of a 1960s house into a residence with two apartments for three generations of the same family.
Built in the 1960s, this huge single-family house was transformed by Dominic Spalt Architektur into a residence with two separate apartments that can be used by three generations of the same family. Located in the center of Schaan, Liechtenstein, the house stands discreetly between an office building and an old printing shop. The studio renovated the dwelling and expanded the living spaces to provide the perfect blend of comfort and privacy for different members of the family.
Throughout its history, the house underwent several changes, including a covered terrace expansion at the turn of the century. Dominic Spalt Architektur converted the single-family house into two separate apartments. While the garden apartment has remained largely untouched, except for fresh paint finishes and the addition of some openings, the upper floor features redesigned spaces. The studio enhanced the bedrooms with precise interventions and created a spacious, open-plan living room in the former attic. Topped with a gabled roof, this area features large windows that frame views of the Three Sisters mountain range on one side and the large garden tree on the other.
The material palette keeps things simple; wood and plywood bring warmth while stainless steel and polished concrete enhance the textures of the decor with their smooth, sleek surfaces. Both the kitchen and the bathroom areas feature dark green colors that contrast the light colors of the finishes in the rest of the living spaces. Photography© Willem Pab.





