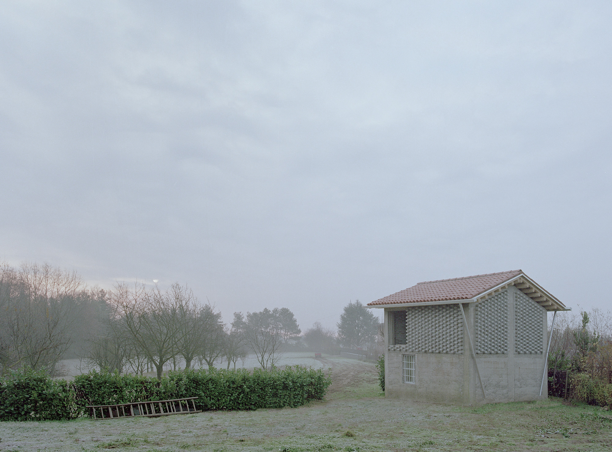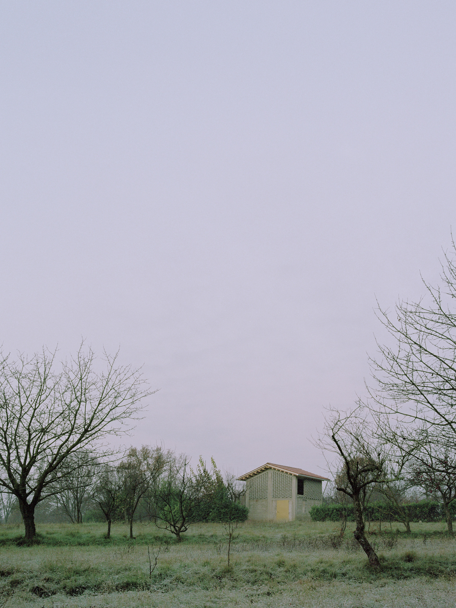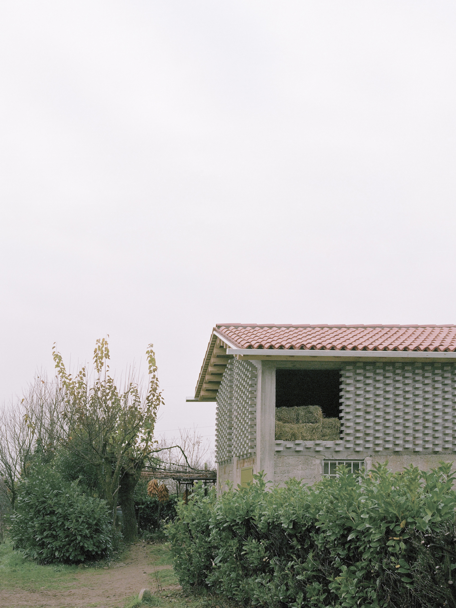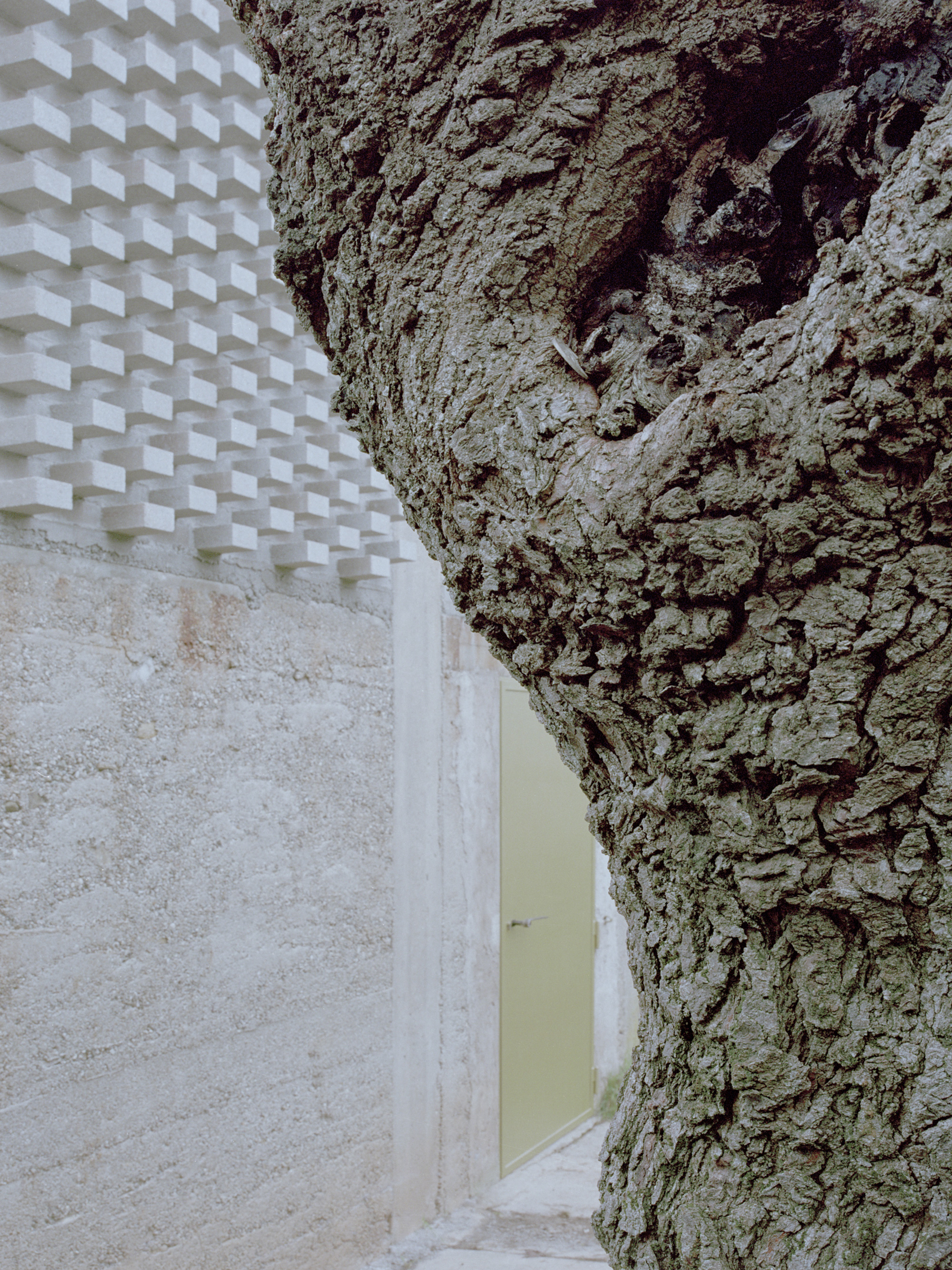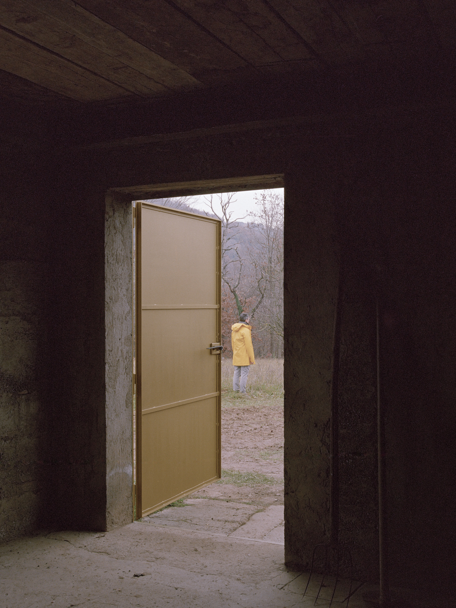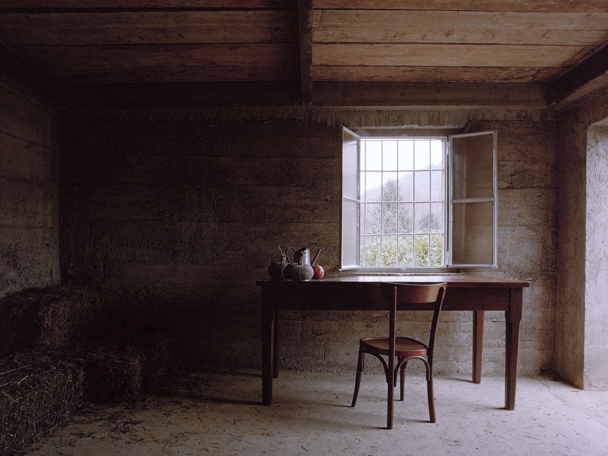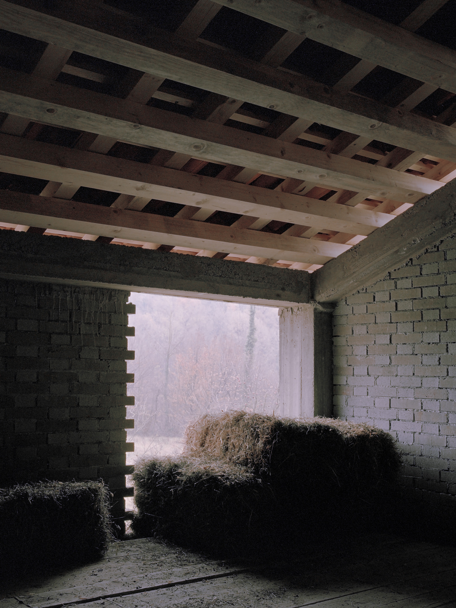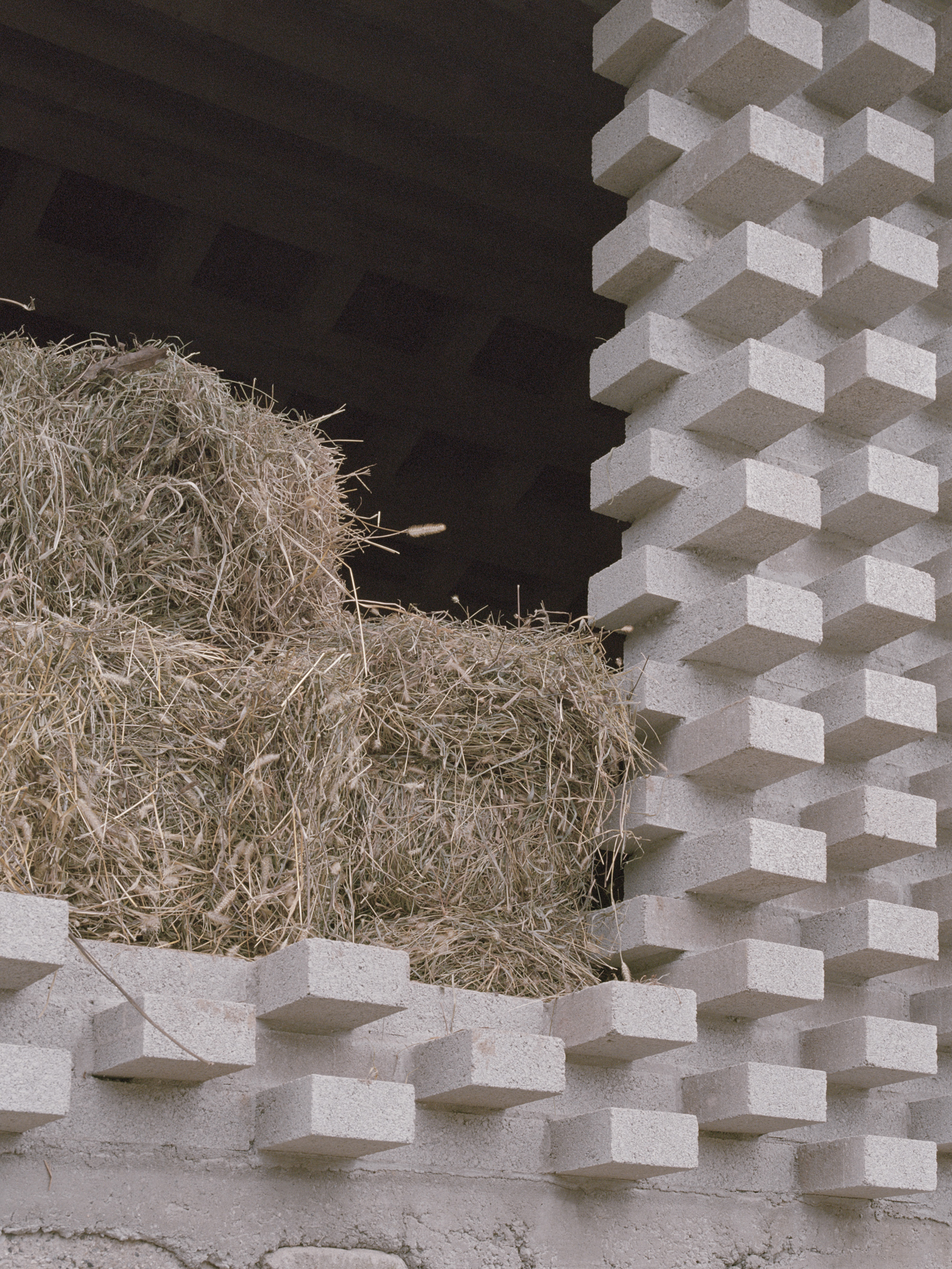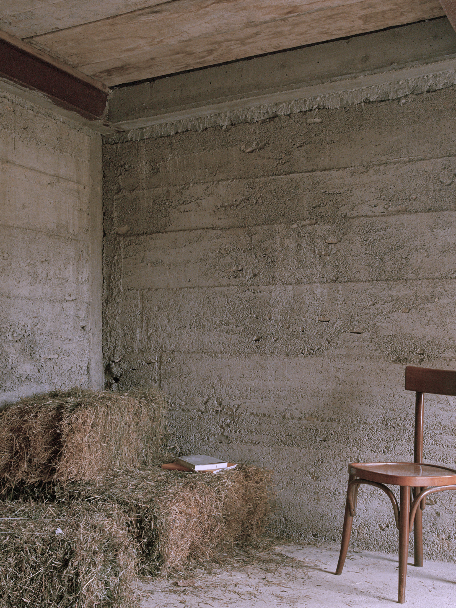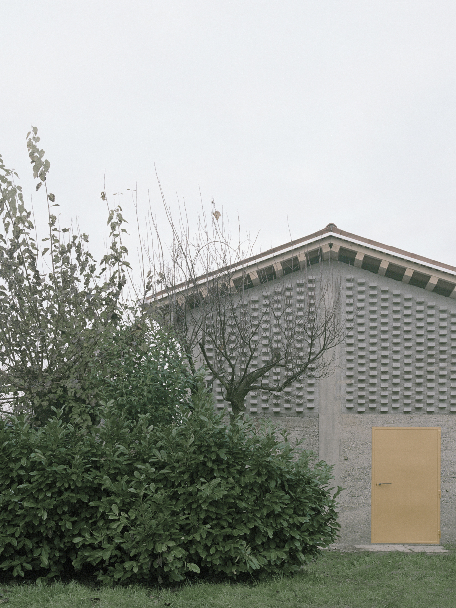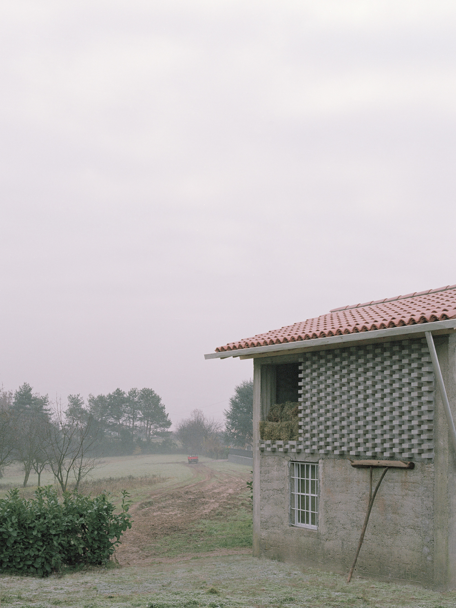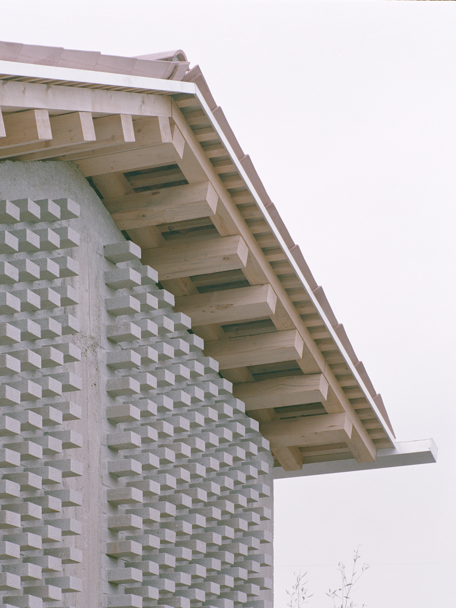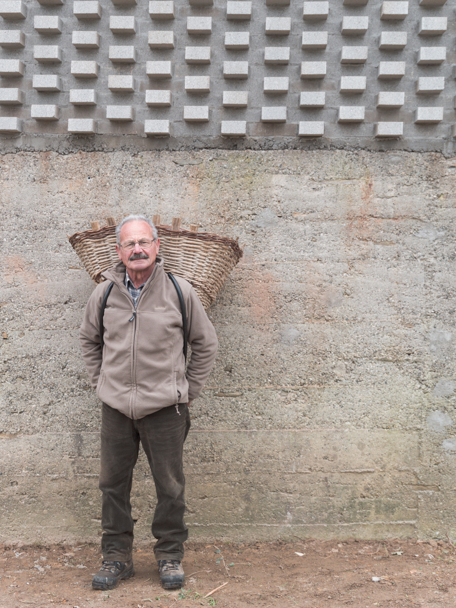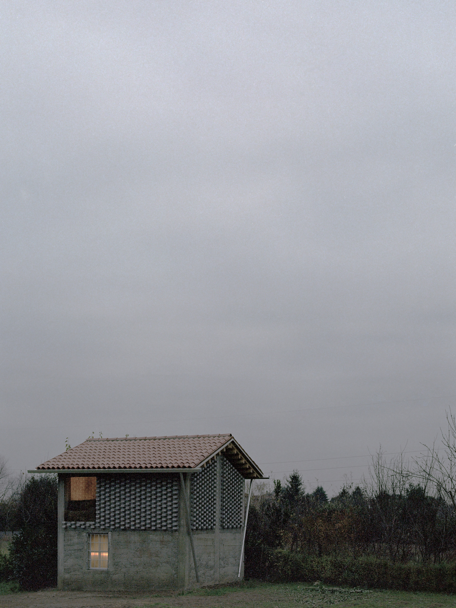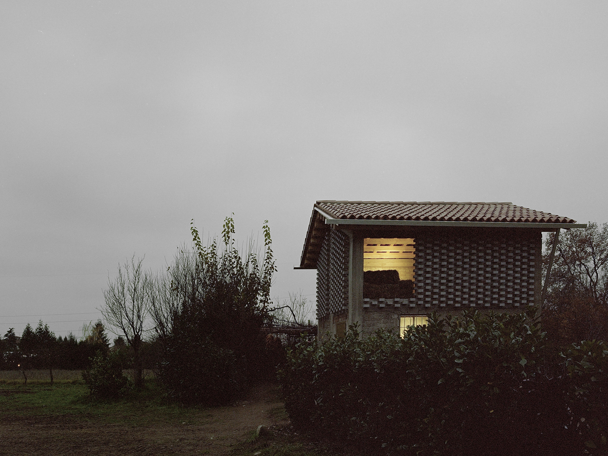An old agricultural building converted into a refuge.
Located in Montevecchia, in the province of Lombardy, Italy, The Mulberry Refuge (Il Rifugio del Gelso) is a building with a strong connection to the area’s history. Architecture firm a25architetti completed the project with a thoughtful design approach. Used since the early 1900s for silk production, and thus filled with mulberry trees, the area now features only pastures, corn crops, and hay meadows. A few mulberry trees remain, one of them growing right in front of the refuge. The studio renovated the old agricultural building and removed any poor-quality materials used over the years in conversion projects. The removal of these materials uncovered the original design of the building, a minimal structure made of rough cement. While the ground floor boasts raw cement walls, the upper level features cement brick walls with a distinctive texture.
A multifunctional space with an emotional value.
As the owner wanted to have a storage area upstairs, the architects designed a rectangular opening that allows bales of hay to dry. The upper floor also houses a storage space for agricultural equipment. On the ground floor, there’s a seating area where the owner spends most of his time; from here, he also engages passers-by in conversation. The entrance has direct access to the path in the front of the building. As a result, the structure acts as practical storage on one hand and as a comfortable, welcoming and convivial refuge on the other. In front of the table and chairs, a large window frames the rural landscape.
The studio used simple and locally sourced materials to reinterpret the vernacular farmhouse and barn typology in a contemporary language. Apart from rough cement, the team also used cement bricks, fir wood, raw sheet metal, and brick tiles. Finally, the front door now has a golden paint finish that symbolizes the high value the building has for the owner and the precious role of the refuge in enabling social and emotional bonds. Photographs © Marcello Mariana, a25architetti.



