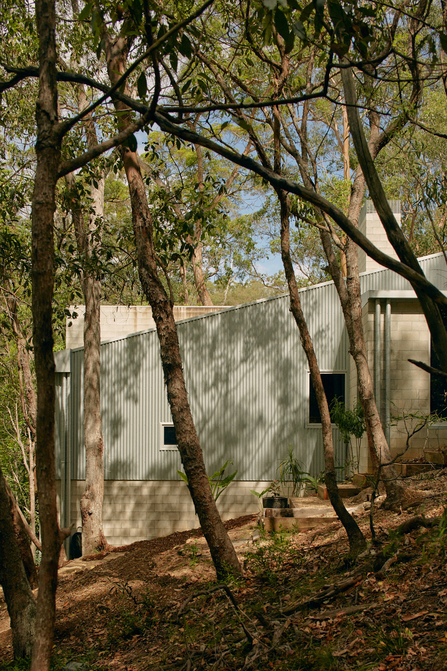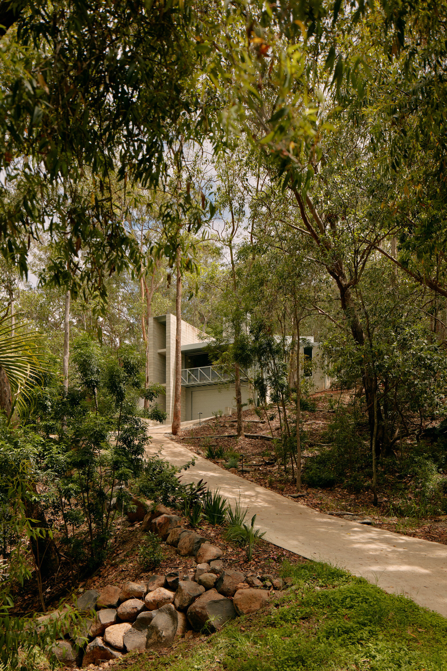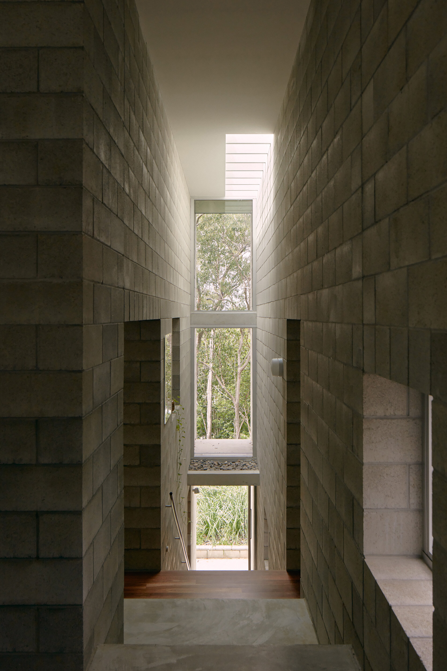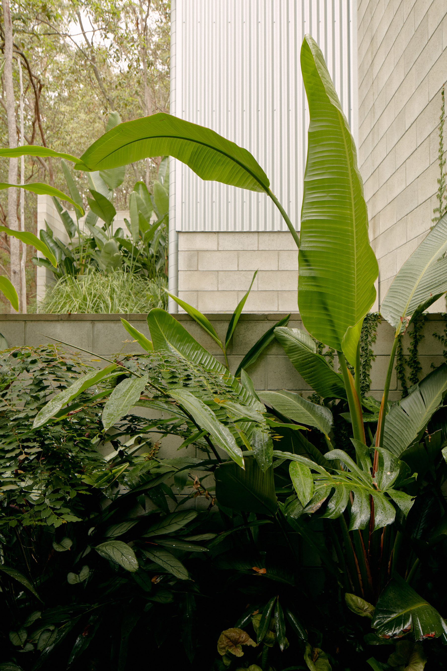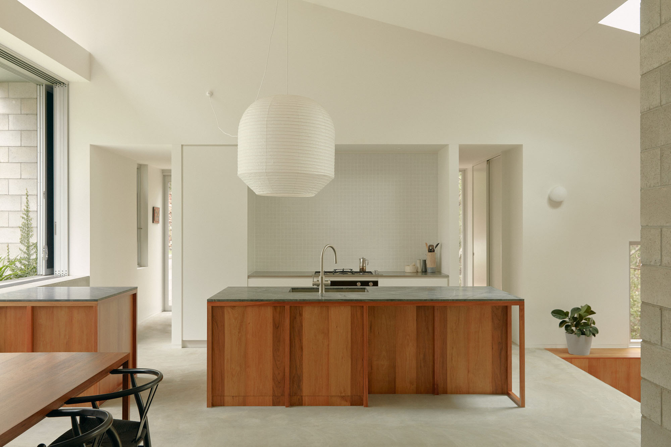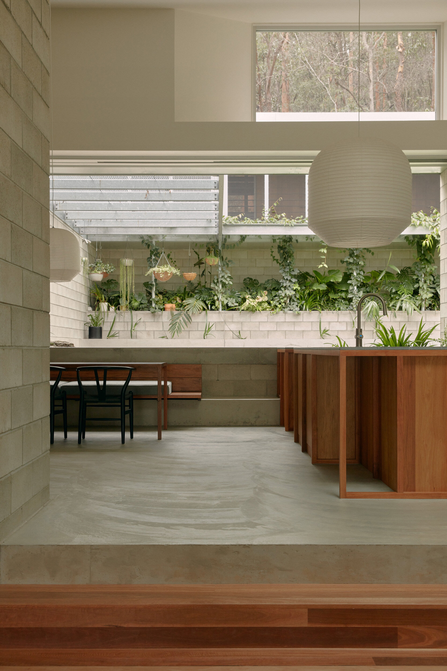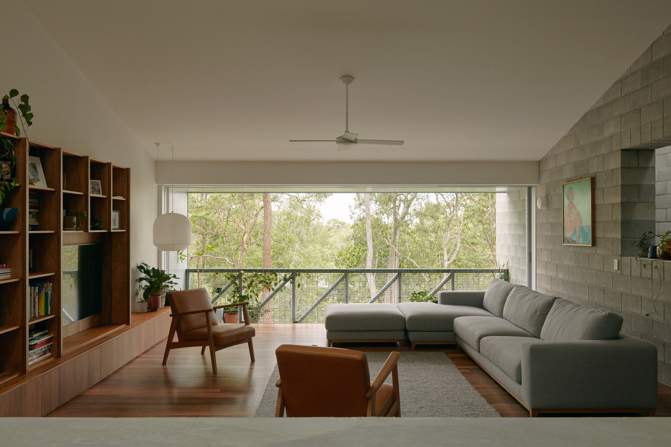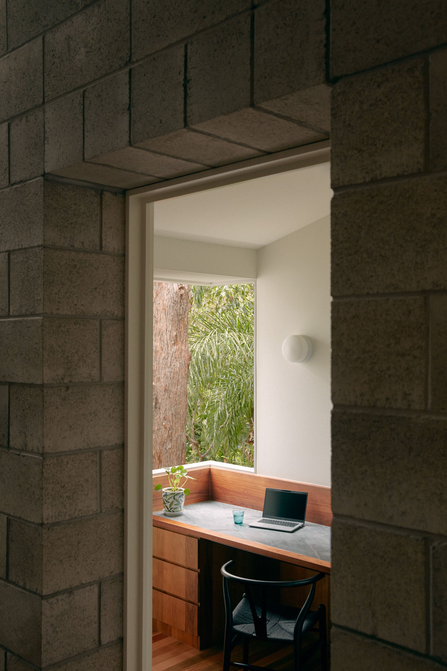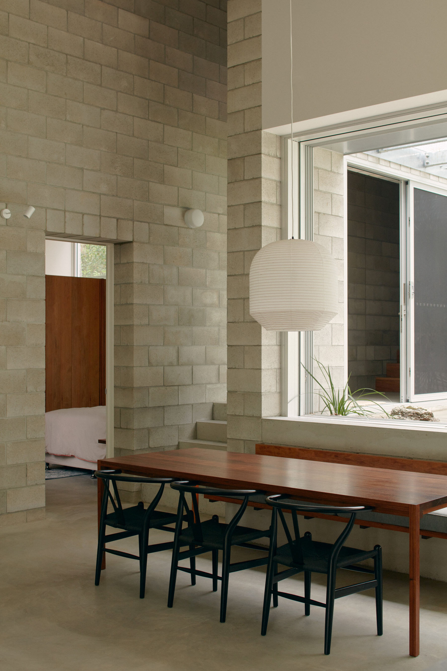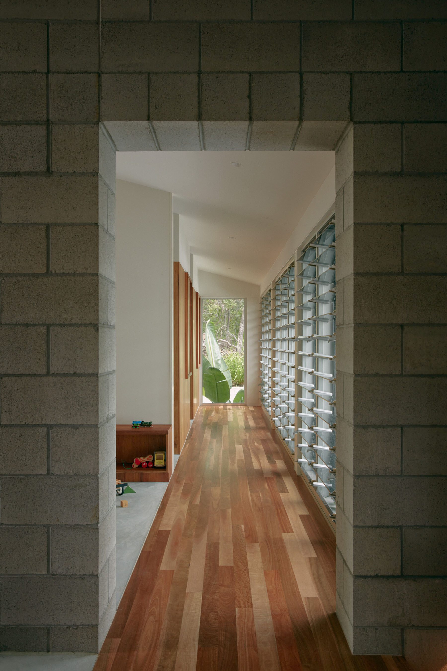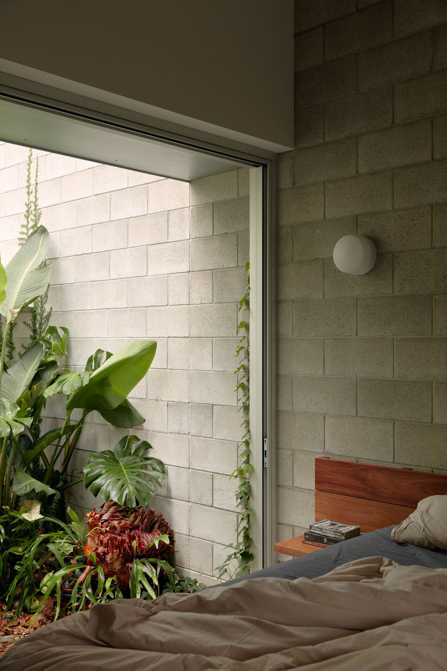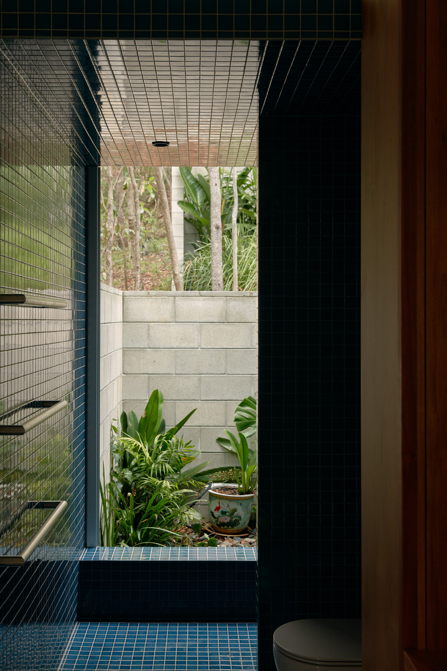A concrete house nestled into a slope at the edge of a eucalyptus forest.
Designed for a family member of one of the co-founders of architecture firm Nielsen Jenkins, Mt Coot-Tha House occupies a plot of land near their childhood home. The sloping site with extreme bushfire exposure dictated both the design and material palette for this project. Located on the outskirts of Brisbane, Australia, the residence rises from the edge of a eucalyptus forest. Exploring the concepts of refuge and connection, the studio designed a concrete house that creates a sense of flow between different planes. The entrance at the bottom of the hill provides access to the kitchen, dining room, and living room. Stairs lead upwards to the semi-enclosed courtyard that acts as an indoor-outdoor space between the social areas and the more private wing.
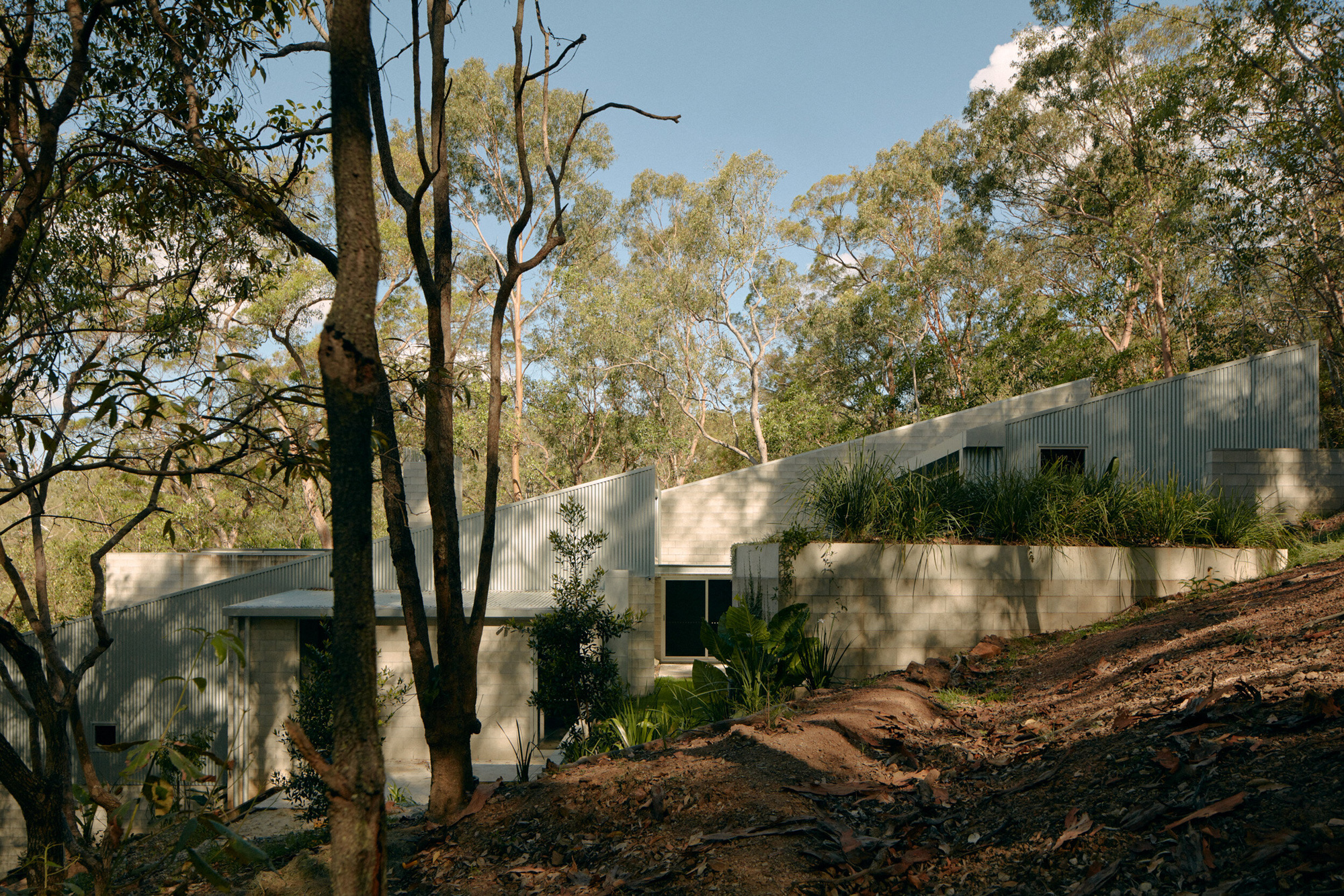
The top level houses the bedrooms and bathrooms as well as areas for play and work. Windows connect the living spaces to the lush surroundings, framing views of the forest and suburban areas. Some of the bathrooms open directly onto sheltered gardens that offer complete privacy. A stepped corridor connects different wings of the dwelling. Built to withstand even the most fierce bushfires, the house features concrete block walls. The studio also used this industrial material throughout the interior of the home. Wooden flooring and furniture warm up the concrete while giving the rooms a cozy feel. The concrete envelope also makes the house compliant with strict building requirements in this high-risk fire area. At the same time, the home always maintains a strong connection to nature, through large openings that overlook the woodland, the courtyard, or the treetops and the sky. Photographs© Tom Ross.
