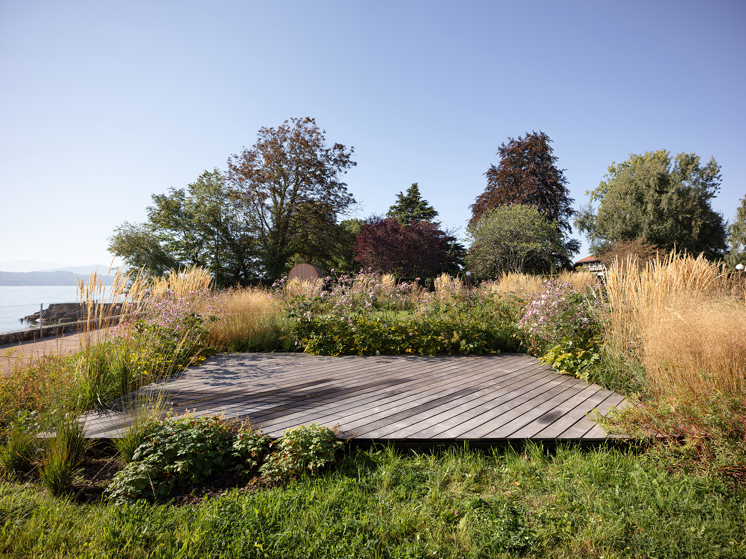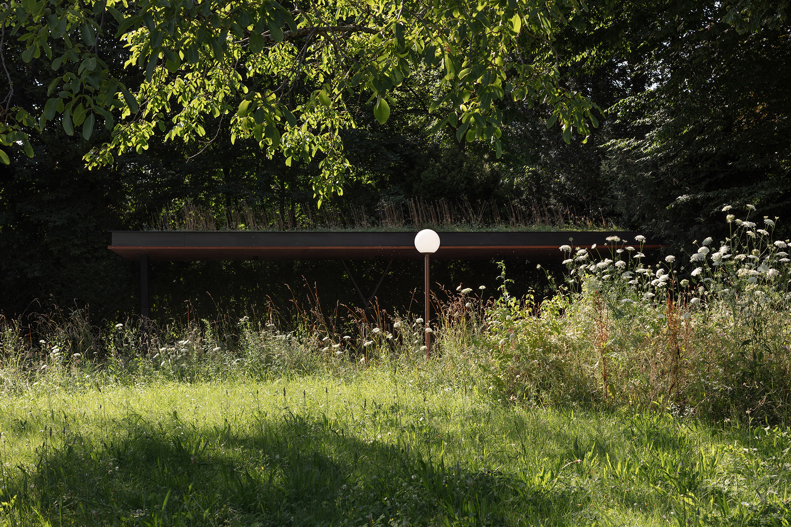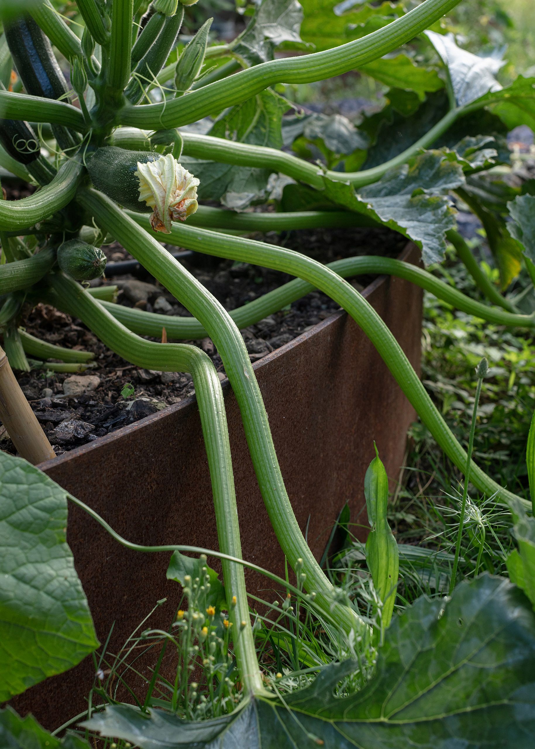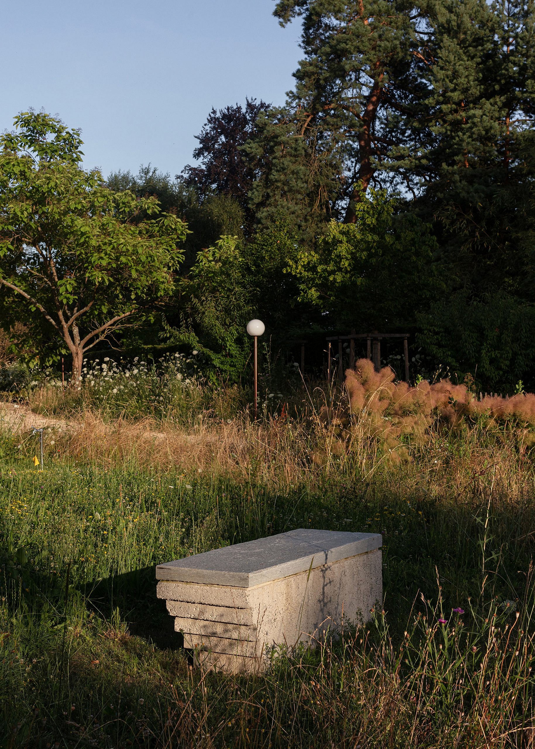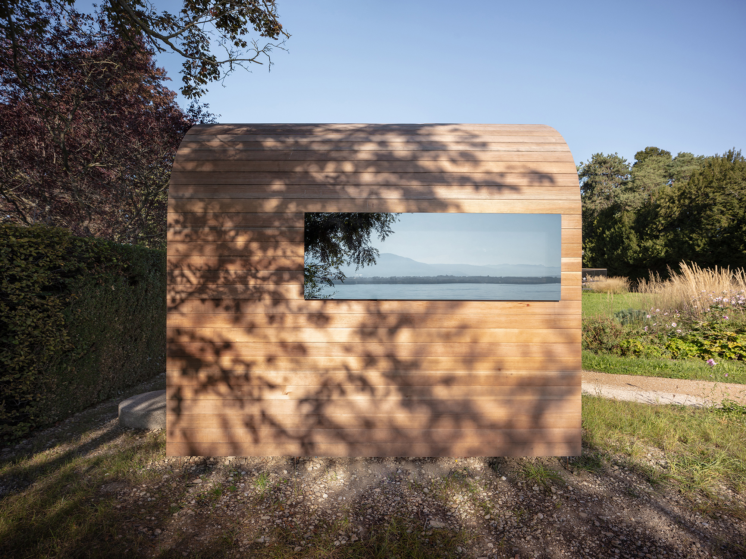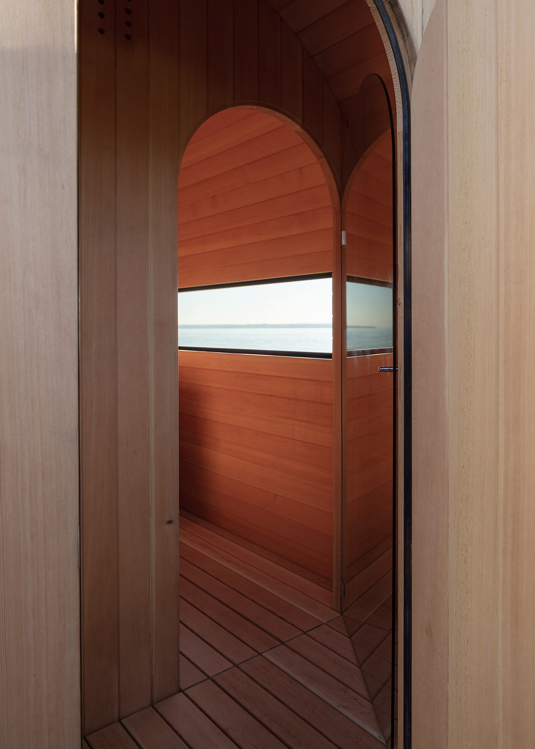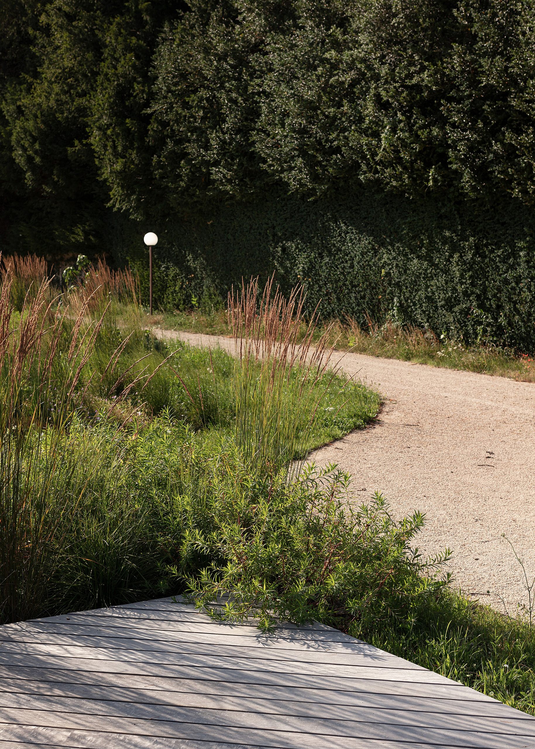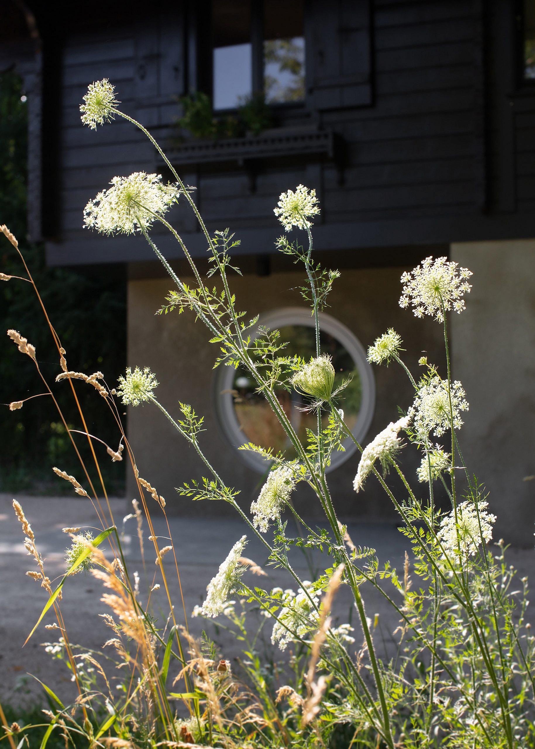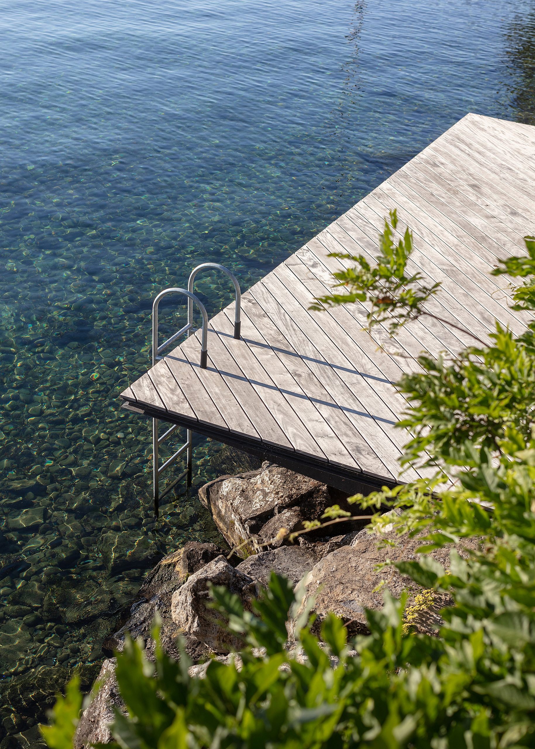A sprawling garden designed with open areas that create a winding path from a chalet to a lake.
Designed by Daniel Zamarbide, founder of multidisciplinary studio Bureau, Mr. Barrett’s Garden in Switzerland is a beautiful outdoor space that creates a dialogue between a new chalet and the nearby Lake Geneva. The sprawling area features lush vegetation and a sauna but also offers gorgeous views of the Alps in the distance. The project draws inspiration from the 1963 film The Servant and the fictional caretaker character of Mr. Barrett. At the same time, the garden pays homage to the Cavanelas garden and pairs contrasting architectural elements with the rounded forms of the floral arrangements.
“The general design strategy is formally inspired by the Cavanelas garden of Roberto Burle Marx, concentrating plant groups, colors and atmospheres within rounded surfaces. This approach creates different scales and scenes of colors, flowers, wild planting and a meandering experience as well as a general comprehension of the garden,” explains the architect. Contrasting the chalet’s vertical design, the garden offers immersive experiences via horizontal areas that eventually lead to the lake.
While open, Mr. Barrett’s Garden also provides a sheltered feel thanks to the surrounding plants that enclose it. Right in front of the house, border planting circles an existing walnut tree. Towards the east, the team used low planting to accentuate the openness of the outdoor space. A wood deck designed as a swimming platform becomes the perfect place to sunbathe after taking a swim. Various elements create a series of focal points in the garden. These include benches and platforms to a sauna, vegetable garden, and a covered area. Designed with a delicate touch and thoughtfully chosen materials, these different interventions look natural in the verdant setting. Photographs© Dylan Perrenoud.



