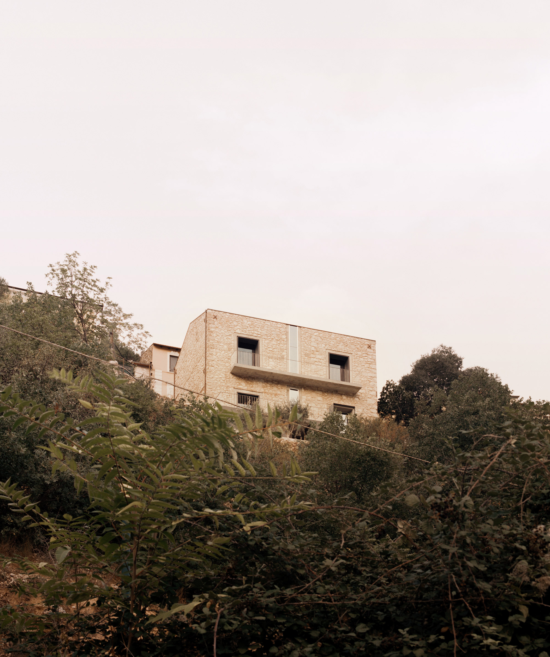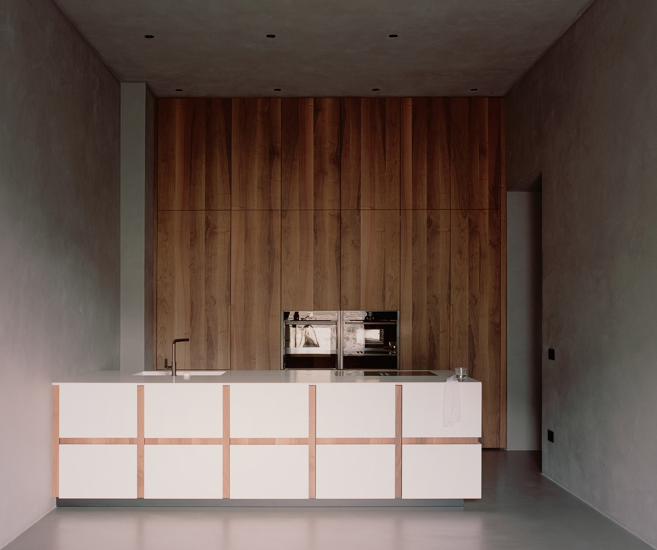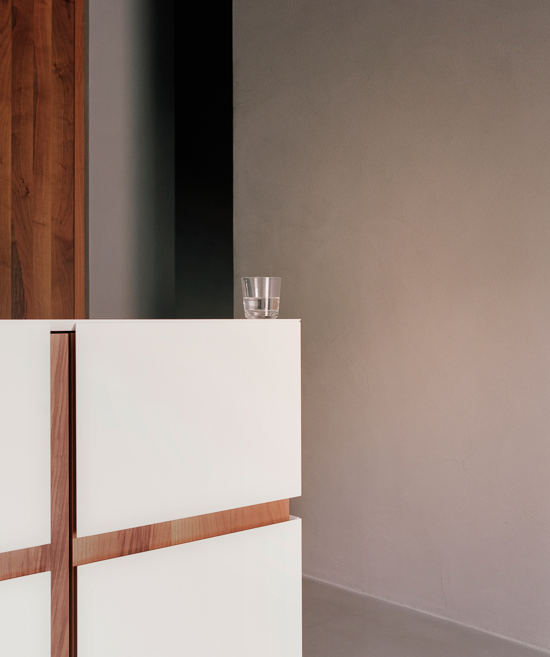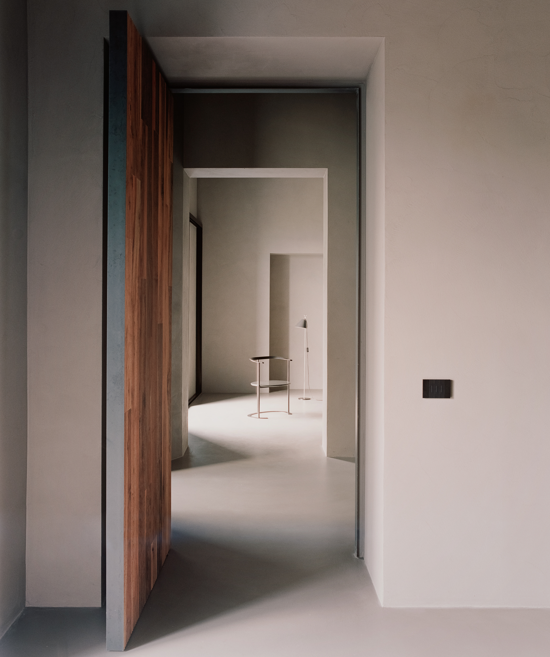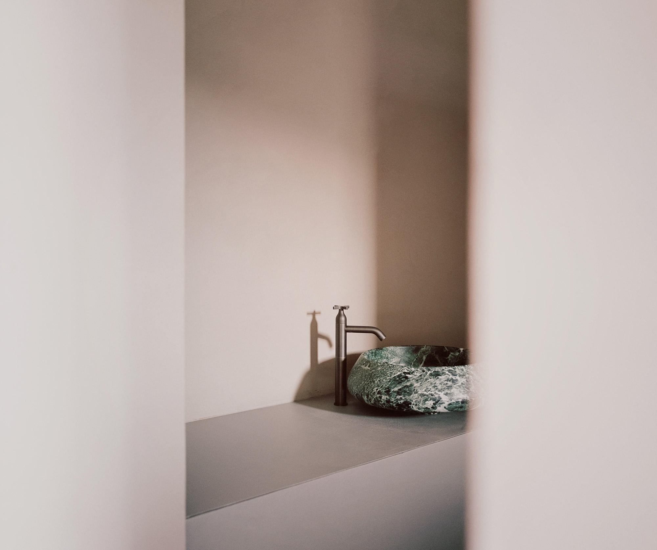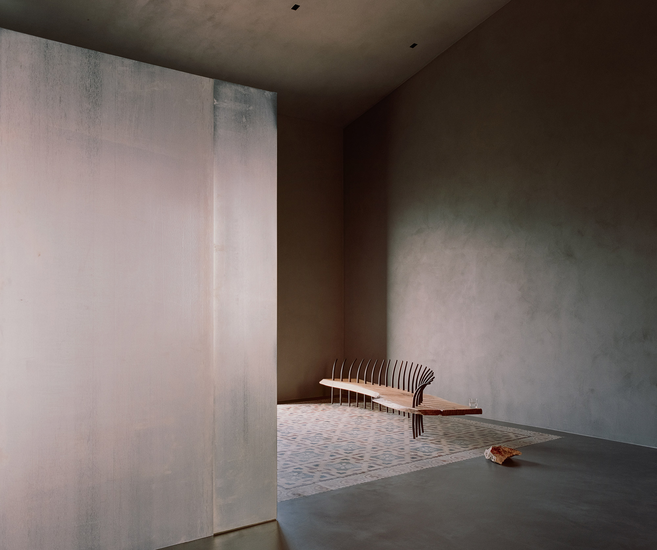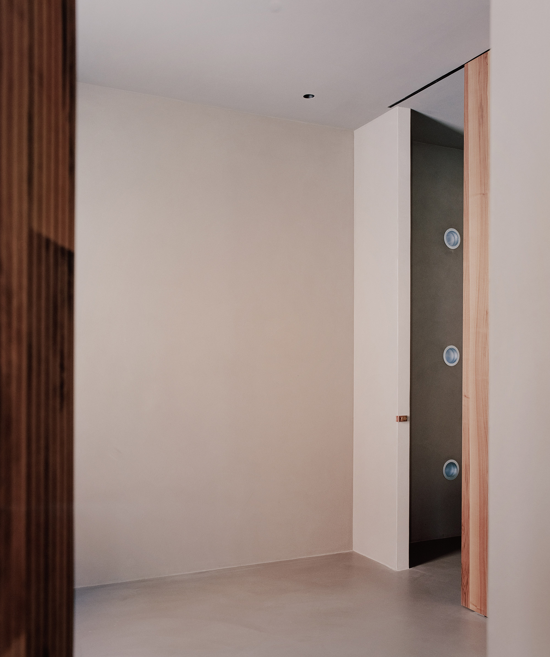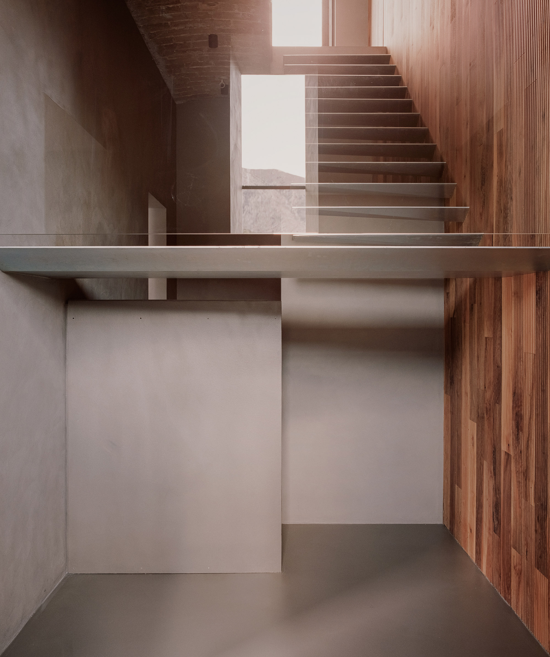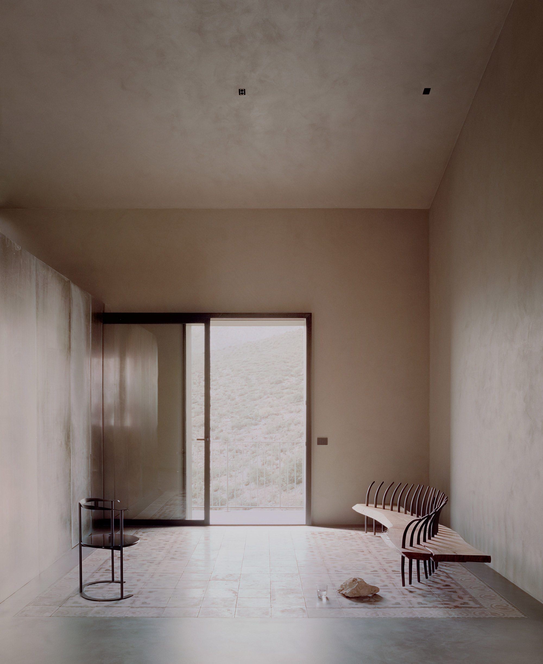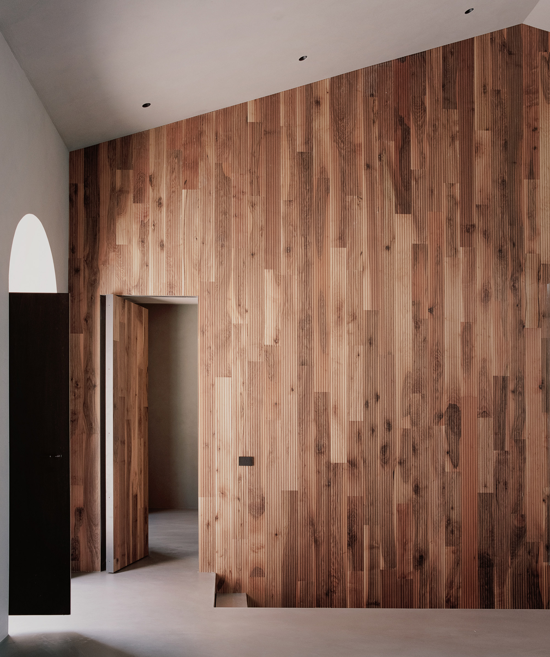A traditional Abruzzo home, transformed into a contemporary living space.
Named the Mountain Foothill Home, this project took inspiration from the idea of creating a time gap between the exterior and the living spaces. Architect Andrea Eusebi’s design aims to immerse residents and guests into a distinct experience that keeps past and present in perfect balance while celebrating the surrounding landscape. This Abruzzo home in Italy is located at the bottom of the mountain and opens to gorgeous views of the surrounding peaks. To accentuate the monolithic look of the stone walls, the architect demolished the pitched roof that dominated the original design. As a result, the home now has a contemporary feel that also highlights the beauty of the natural stone. The architect completely renovated and redesigned the interiors; now, the living spaces are distinctly modern and minimalist.
Throughout the house, there’s a constant battle between light and darkness; both the series of glass openings and the use of contrasting materials strengthen this concept. The strategies used in the project are “preservation, activation, demolition, integration,” as the architect explains. These steps involved the preservation of the original stone walls, the activation of the play between old and new, the removal of the pitched roof, and the integration of contemporary solutions that remove the temporary stratification while maintaining the dignity and natural beauty of the surrounding area. Overall, the successful project makes the refined elegance of the home stand out. Furthermore, it shows how modern technologies can save nature and maintain its natural beauty. On this project, the architect used contrasting materials of solid wood, concrete, glass and metal. Photography © Simone Bossi.



