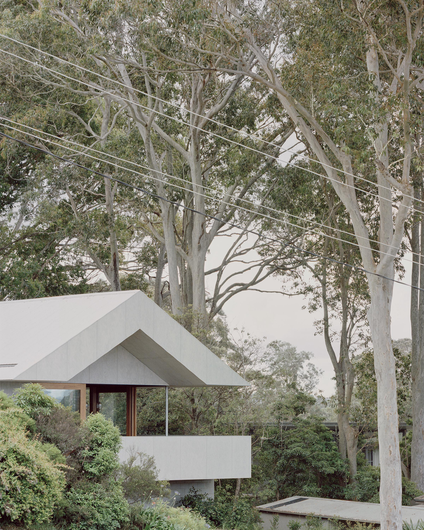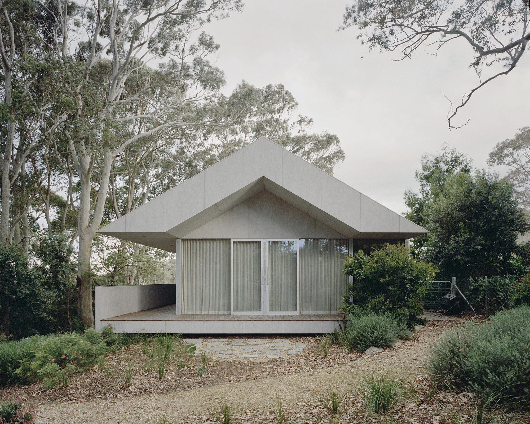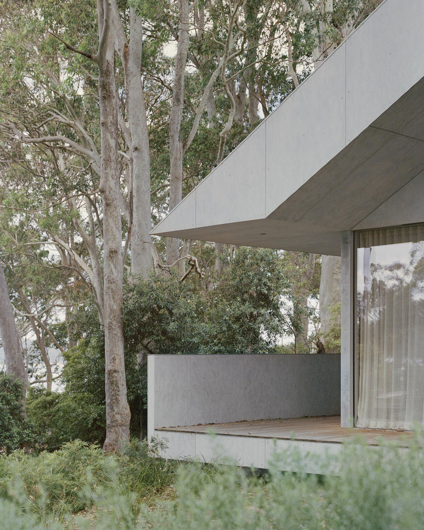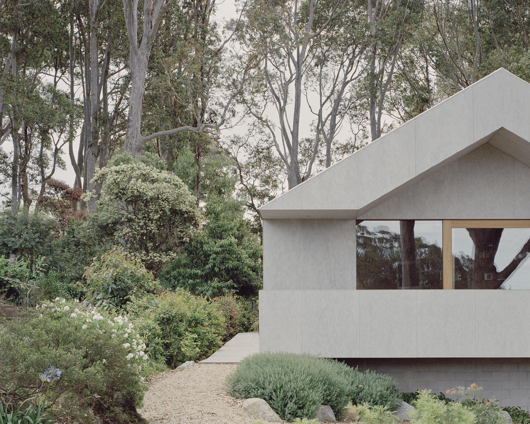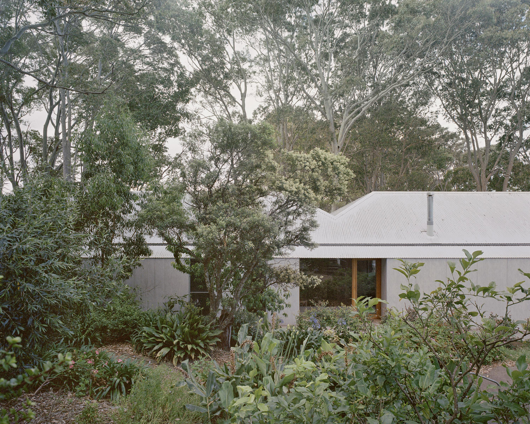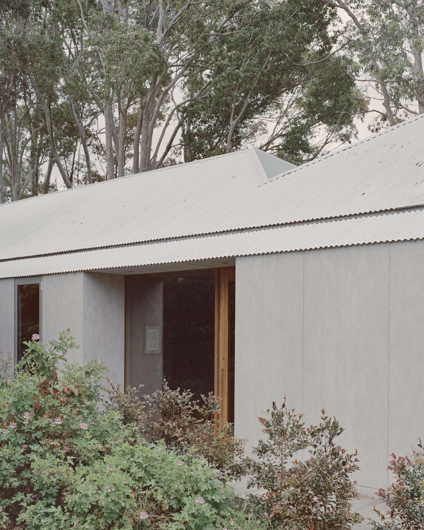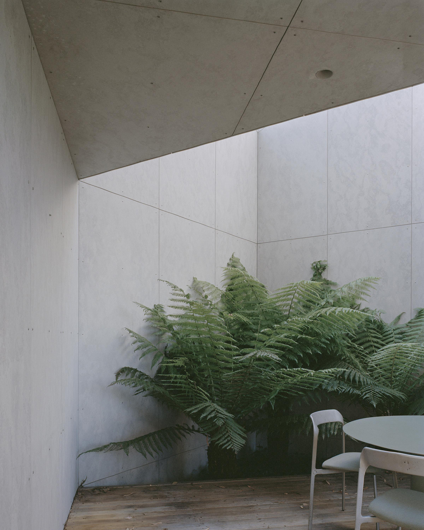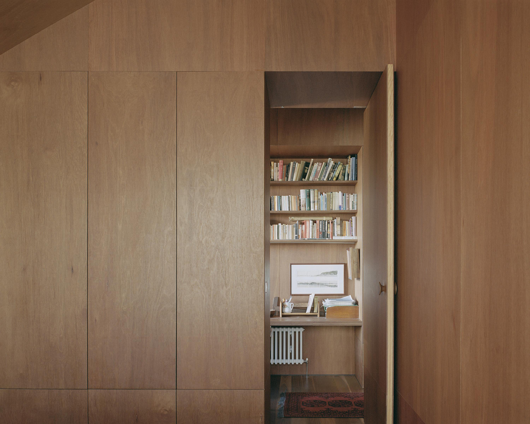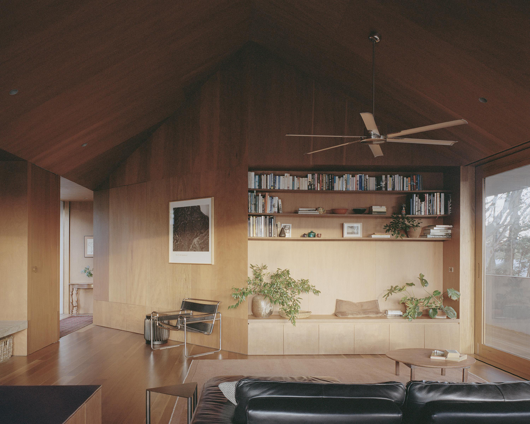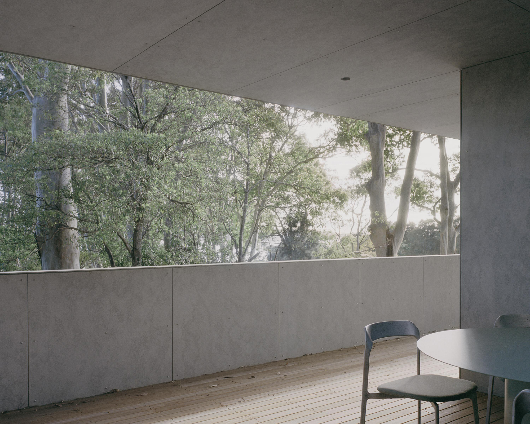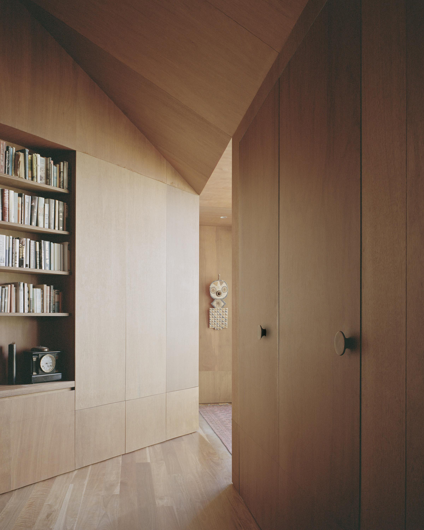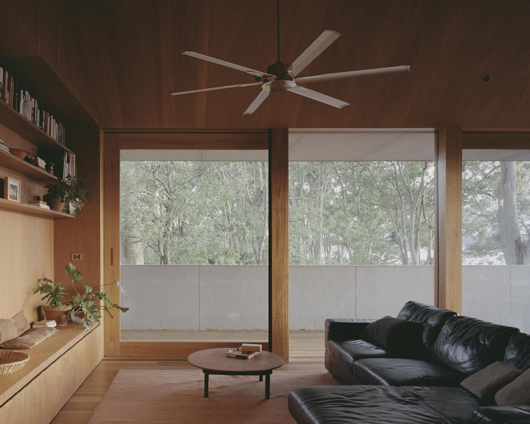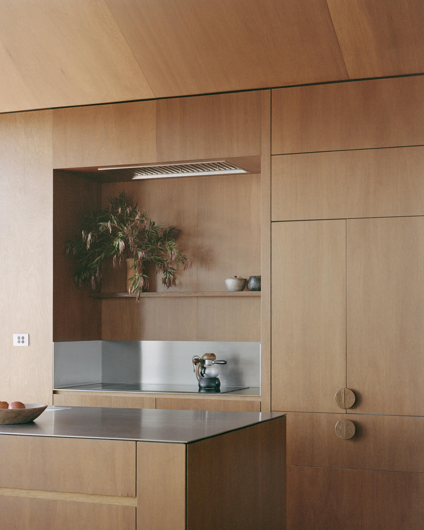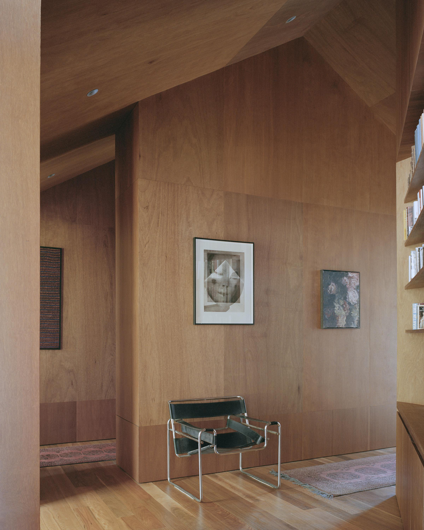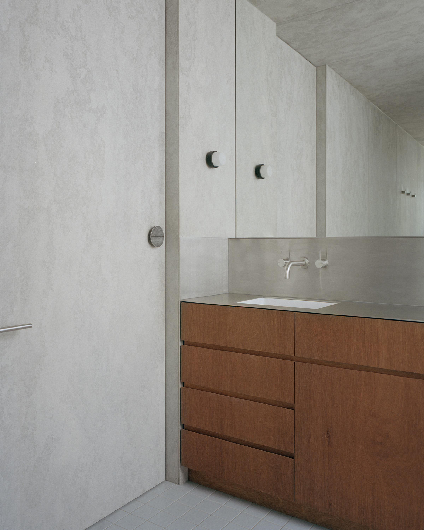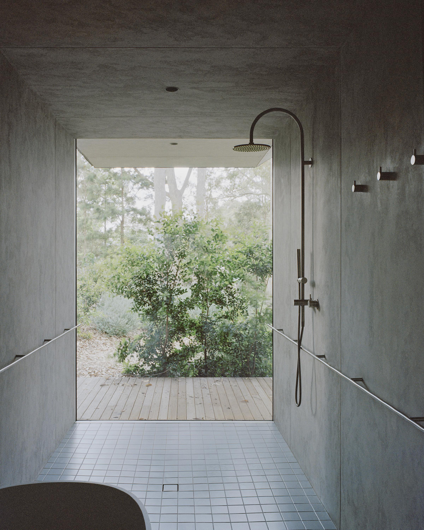Introducing the Mossy Point House, a brilliantly designed haven that masterfully creates a beautiful connection between its interiors and the stunning surrounding landscape, all on a modest budget. Enthusiastically inspired by the towering Spotted Gum trees in a quiet area of Mossy Point, Australia, the home’s sleek cement-sheet cladding pays homage to both the trees and the quaint ‘fibro’ shack that originally occupied the site.
Perched on parallel block-work walls, this single-storey, brutalist-inspired marvel designed by Edition Office offers a seamless integration between the built environment, nature, and modern liveability. Inside, the calming sanctuary features a consistent palette of plywood and Spotted Gum timber flooring, perfectly shaping the flow of natural daylight and framing breathtaking views of the surrounding landscape.
A unique birdsmouth cut-out at the center of the roofline provides a covered outdoor dining area, open to the sky and horizon, while also serving as a central focal point and entrance to the home. This ingenious design element creates a clear division between social and private spaces, ensuring an efficient footprint that minimizes material usage and construction costs.
The home’s solid balustrade along the northern deck tastefully obscures neighboring structures, emphasizing the majestic Spotted Gums and offering a serene view of the winding Tomaga river and the sea beyond. This feature also maintains privacy while fostering a sense of community with neighbors passing by on their way to the water’s edge.
Thoughtfully designed with accessibility in mind, the single-story layout and refined stainless-steel bathroom fixtures support the client’s late-stage Parkinson’s disease, offering a dignified infrastructure for aging-in-place and in-home care. The careful placement of the house not only respects the privacy of adjacent neighbors, but also maximizes exposure to northern sunlight for the living spaces. By preserving the existing trees, with only two sick and aging trees removed, the studio showcased the project’s commitment to sustainability.
Embracing low-cost, resilient materials, the Mossy Point House extensively utilizes sustainably-sourced timber for the structure and interior finishes. Even offcuts of the external Barestone cladding were repurposed as kitchen pantry shelving. With no cooling systems beyond ceiling fans, this eco-conscious home is a true testament to sustainable, innovative, and accessible design. Photography © Rory Gardiner.



