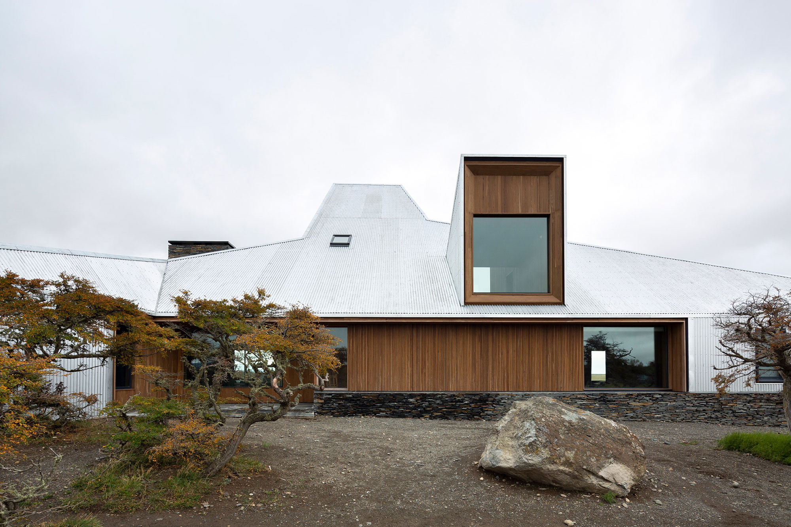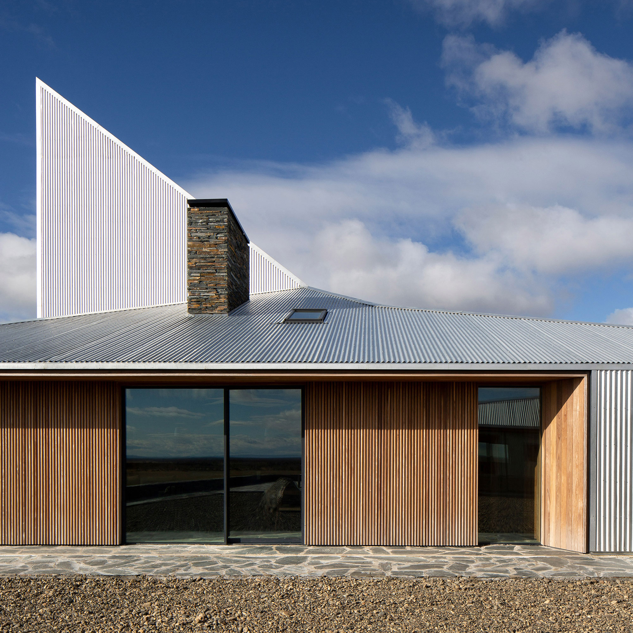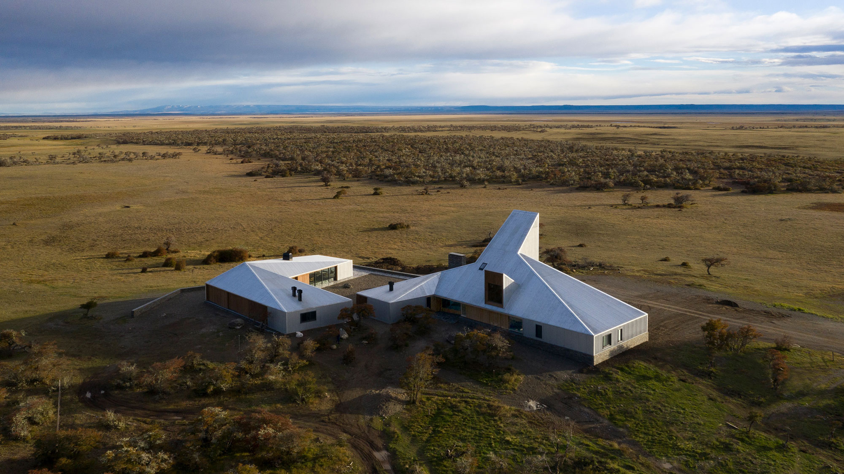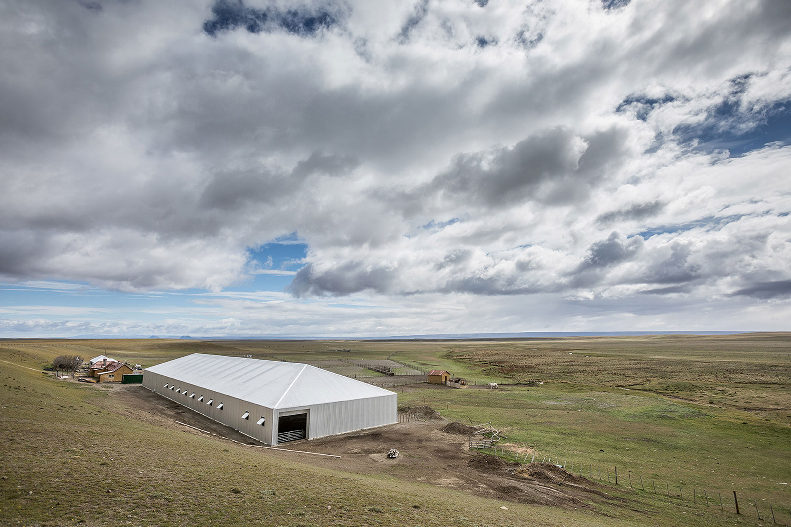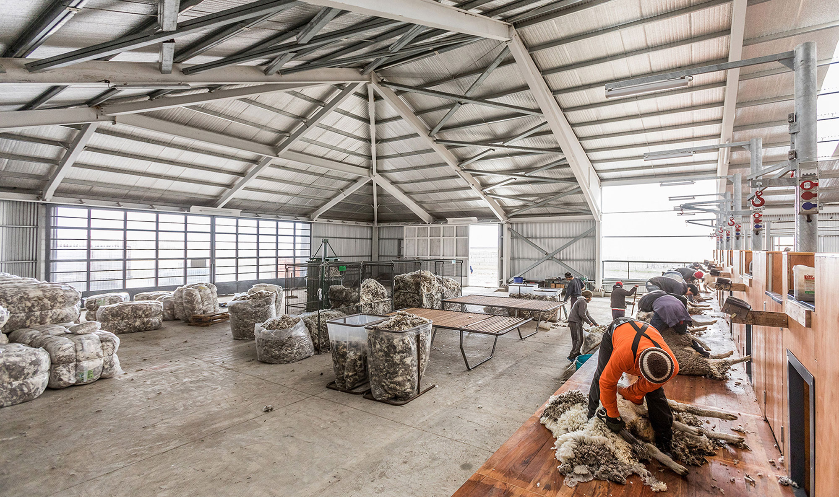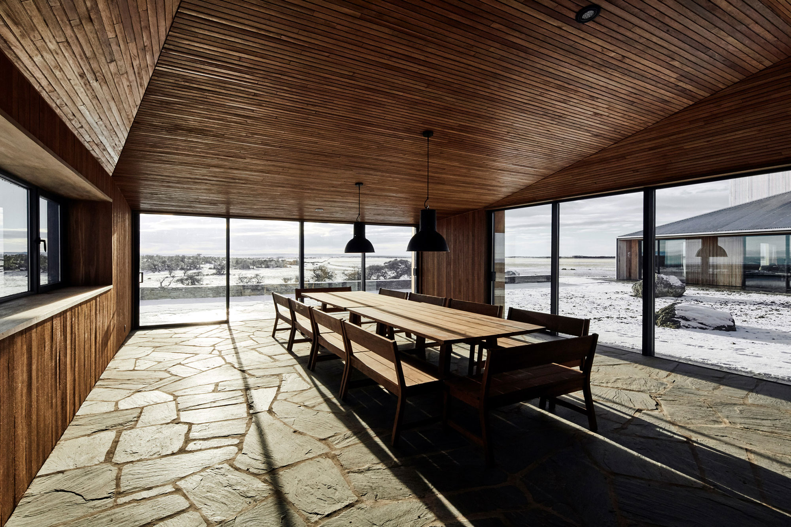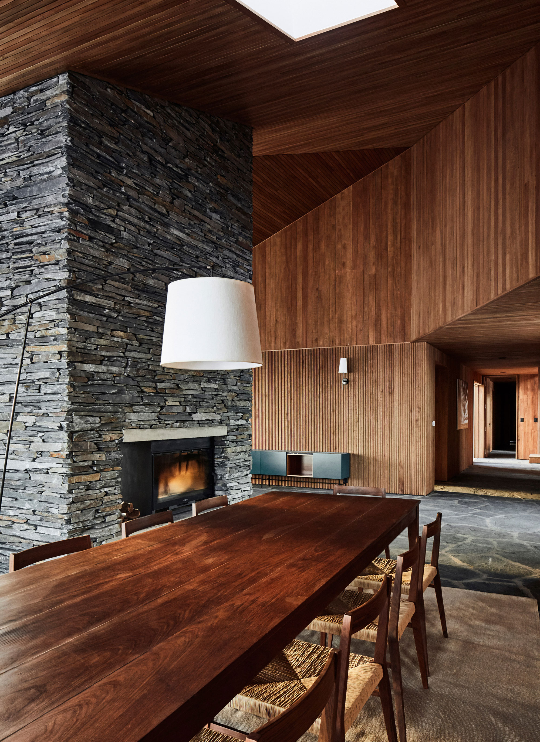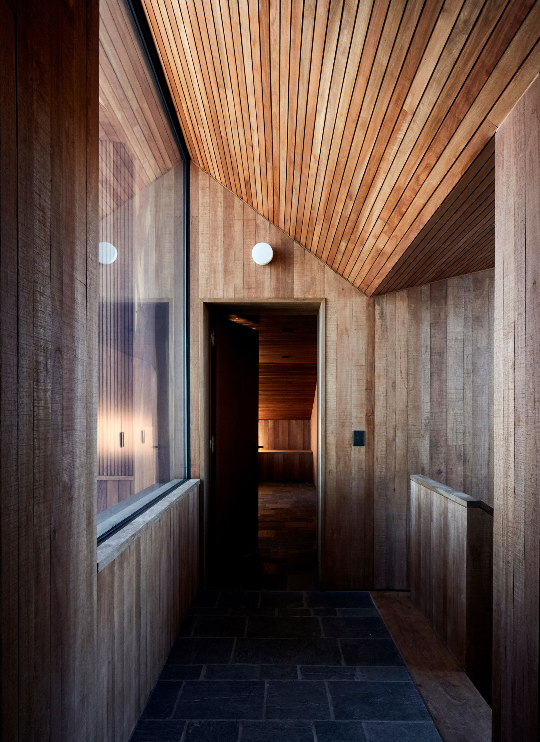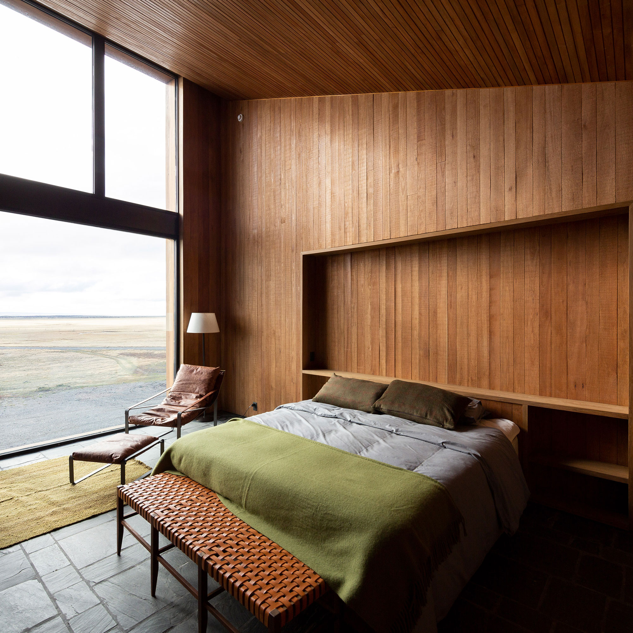A small farmstead inspired by vernacular architecture and the Patagonian landscape.
Completed by Buenos Aires and Lausanne-based RDR architectes, Morro Chico Ranch is a family house and working farm on the southern border between Argentina and Chile. The site has a deep significance for the clients, as their Scottish ancestors had settled here in the 19th century. Apart from restoring buildings and preserving the heritage of the side, the studio was also tasked with designing a new family home on the property along with staff quarters and utility sheds – all while ensuring the sustainability of the entire project. Located in the steppes of Patagonia, in Santa Cruz, Argentina, the ranch draws inspiration from vernacular architecture and the surrounding landscape. The aesthetics reference agricultural designs, but this farmhouse design is distinctly contemporary.
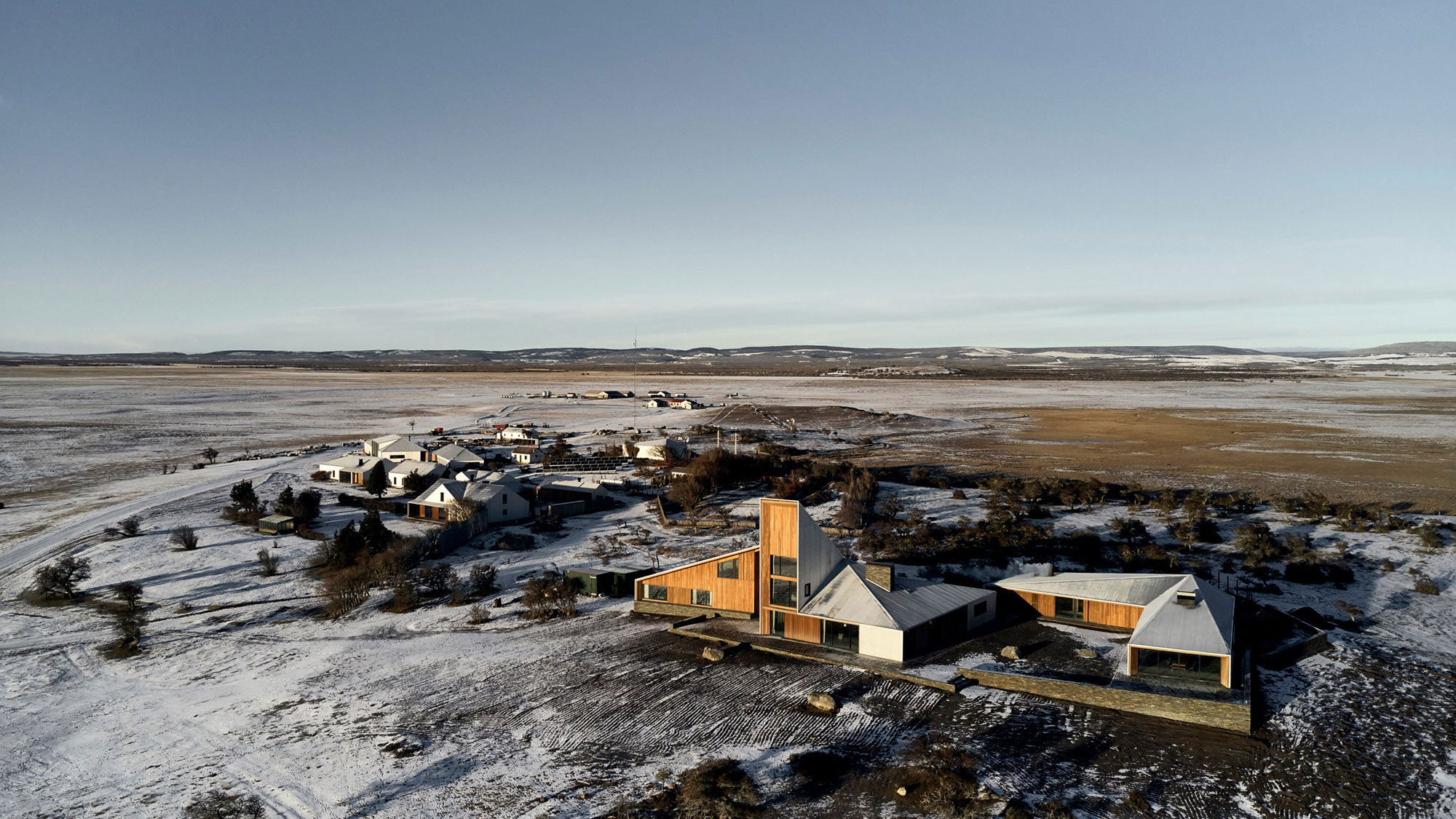
The architects designed two large volumes that create a protected outdoor space between them. The design references traditional villages built with houses and barns close together in order to provide shelter. As the flat site is open to harsh weather conditions, the team chose aluminum frames and corrugated roofs. The metal frames also ensure that the hermetic double glazing keeps a cozy temperature of 68°F inside the house even if outdoors the temperature drops to -4°F. Corrugated sheets of metal cover the volumes, giving the site a more uniform look. While used for sections of the cladding, wood mostly appears inside the family house where it adds warmth throughout.
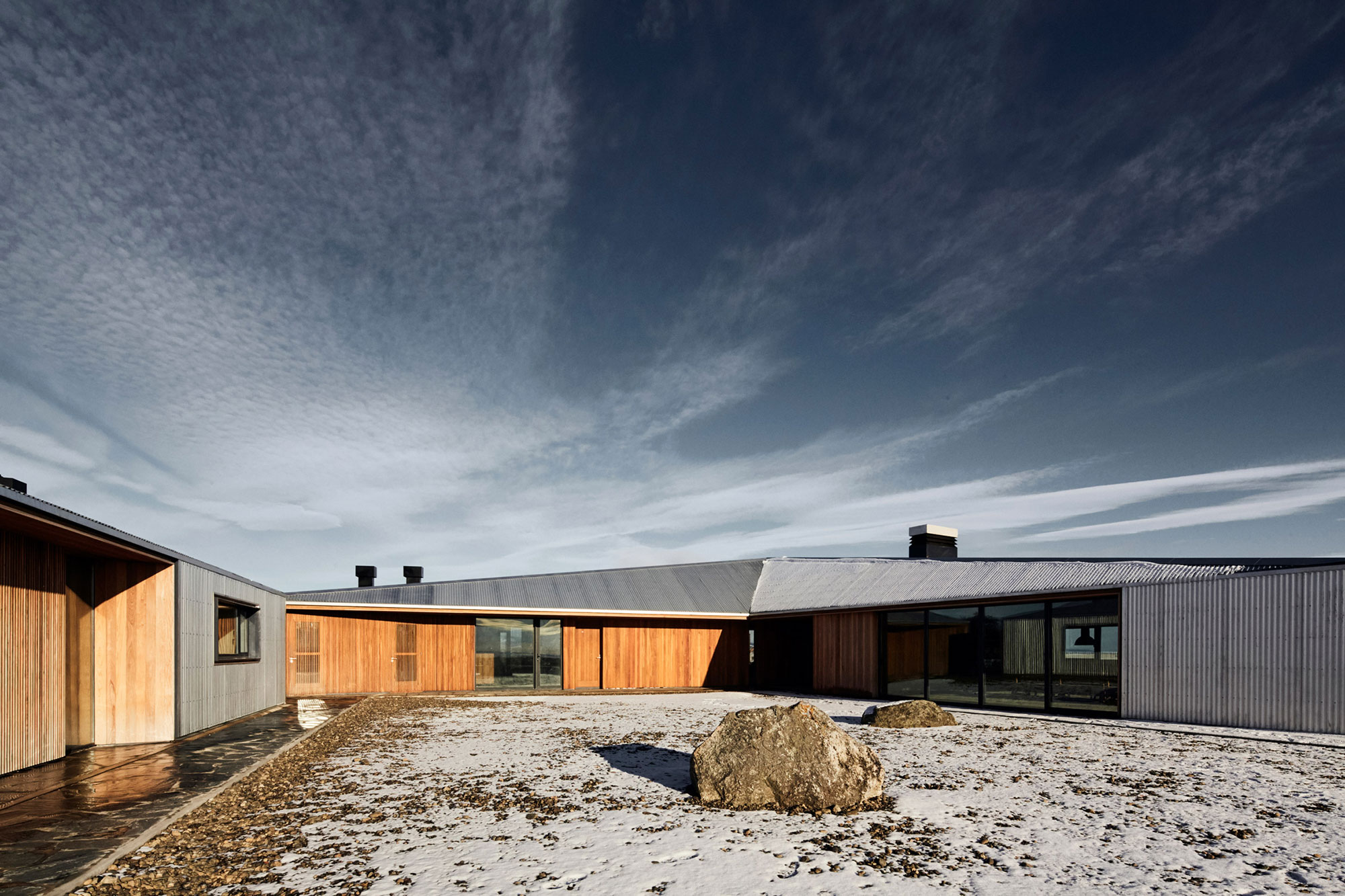
The dining room features stone flooring while the living room boasts a large fireplace made of raw stone. The chosen materials celebrate the setting but also require minimal or no maintenance. Over time, the wood will turn silvery gray. Large windows and glazed walls open the living spaces to views of the plains, forests, and distant mountains. Photography© Cristobal Palma, Javier Rojas.
