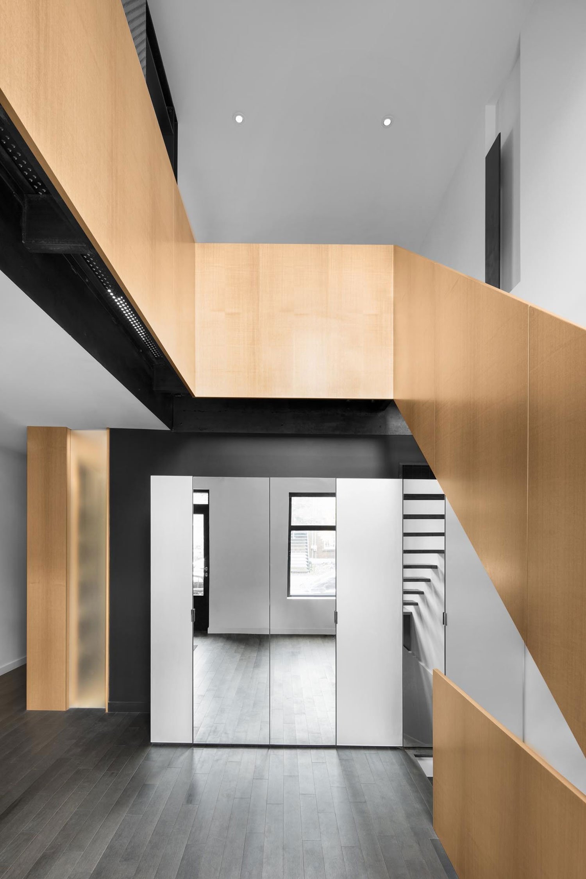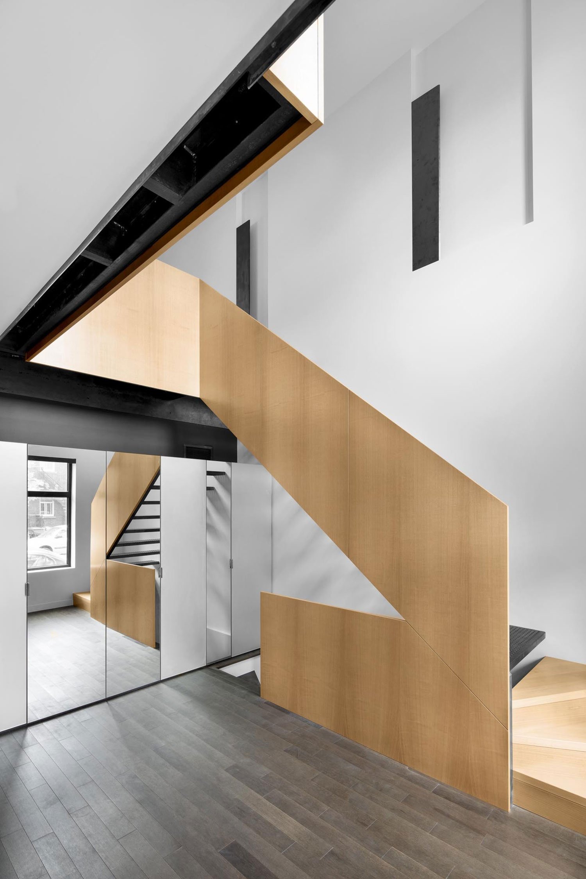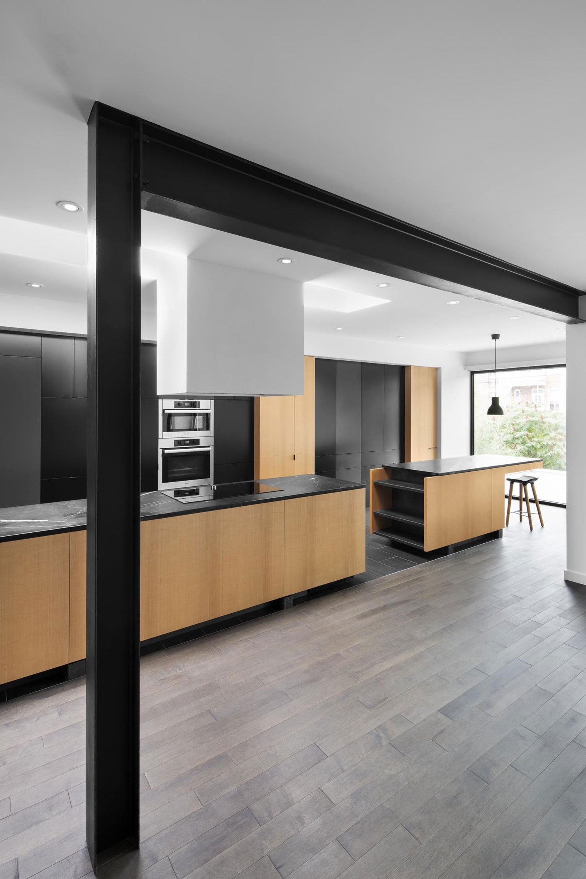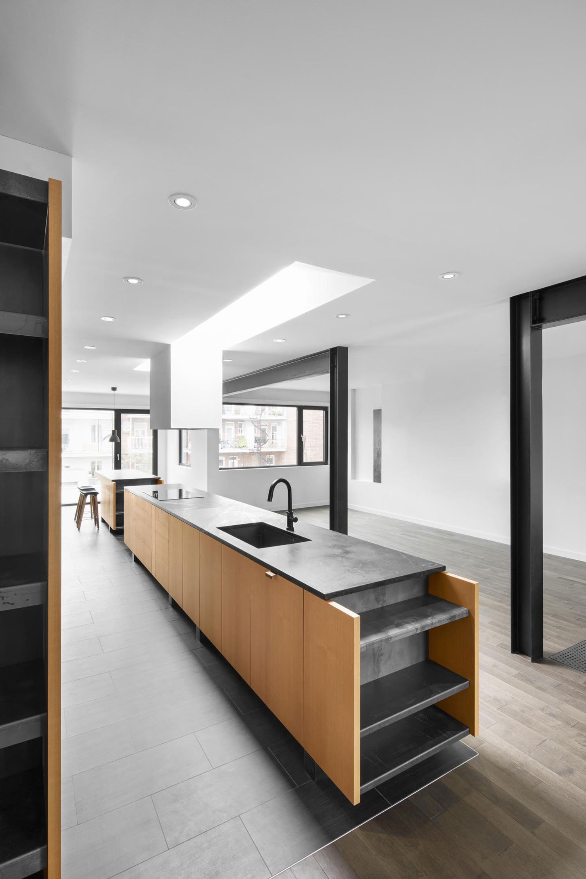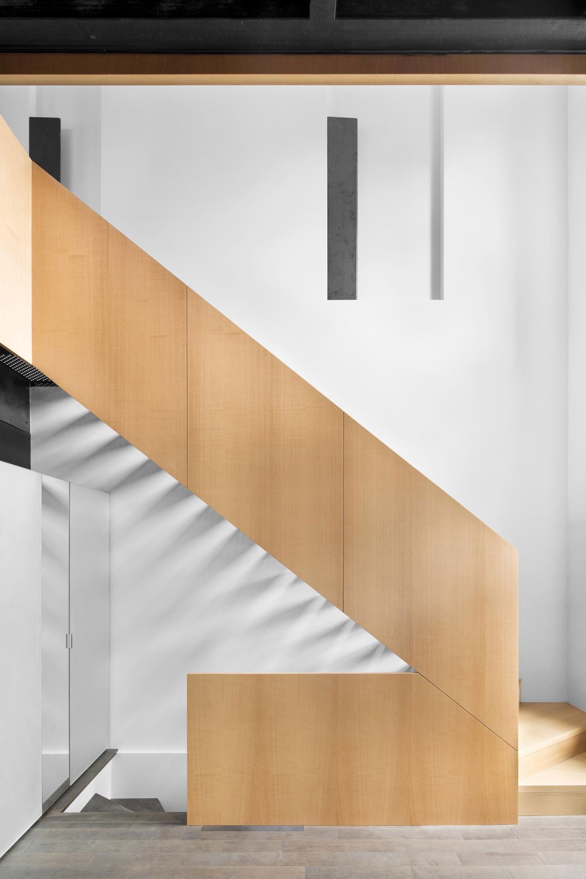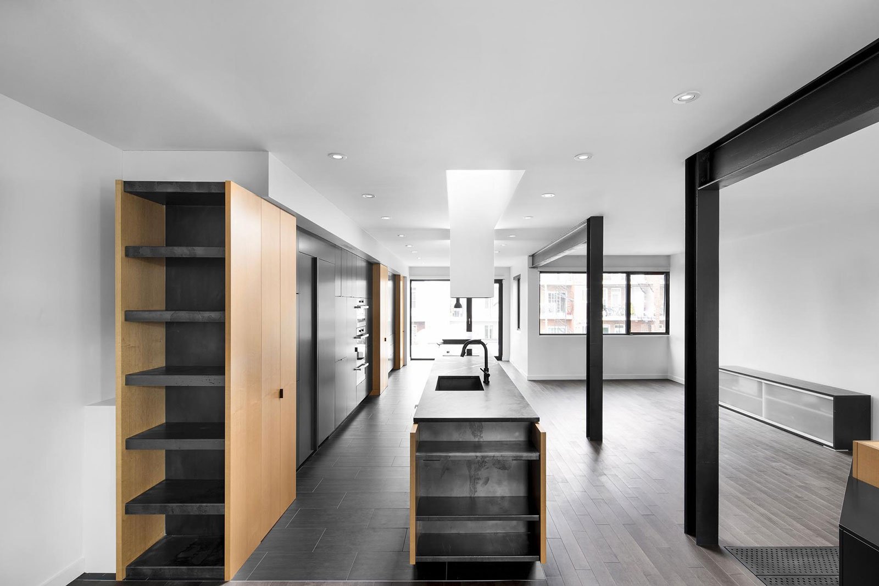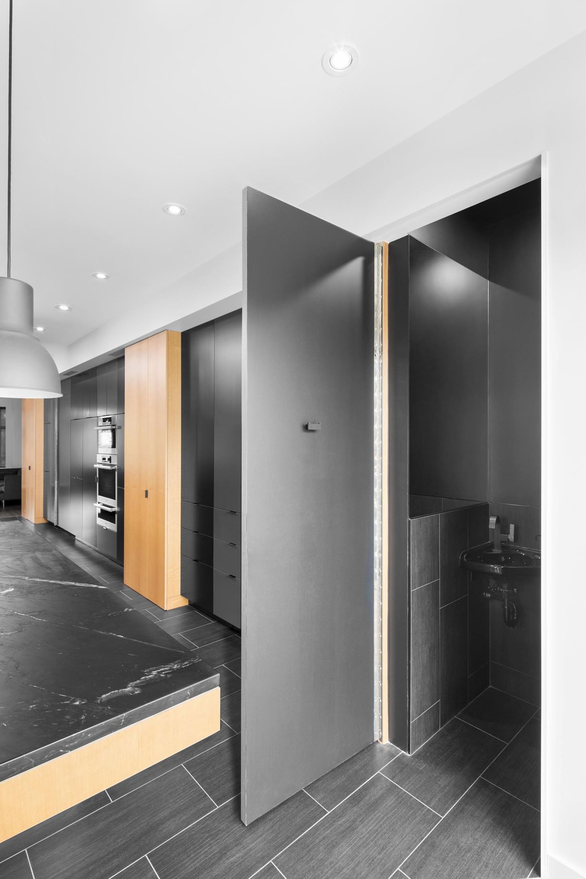They say the family that cooks together stays together. So why not design homes that help us do just that? Naturehumaine, an architecture firm GBlog really likes, recently renovated this house to make the kitchen bigger and better for their food-loving clients.
Called the Drolet residence, the home is on Drolet Avenue in Montreal, closeby to the Jean-Talon market, one of Canada’s foodie destinations. The prime location makes it easy for the clients to go on grocery shopping trips together and enjoy the whole process of putting good food on the table.
The renovated space is arranged so that the bedrooms are tucked away on the ground level and the common areas see maximum sunlight on the second floor. Getting the most light and activity, the open plan main room contains living and dining rooms as well as the large, contemporary kitchen.
With an island at its heart, the kitchen is the central part of the home. Naturally lit by the windows and skylight, the soothing space beckons one to spend time cooking during the day. The aesthetic is appealing as well. Dark soapstone countertops and brightly veneered wooden cabinets contrast with one another, while the lacquered black and gray pantry doors bring the design together in harmony. Who wouldn’t want to take the time to cook in a space like this?
Photography by Adrien Williams



