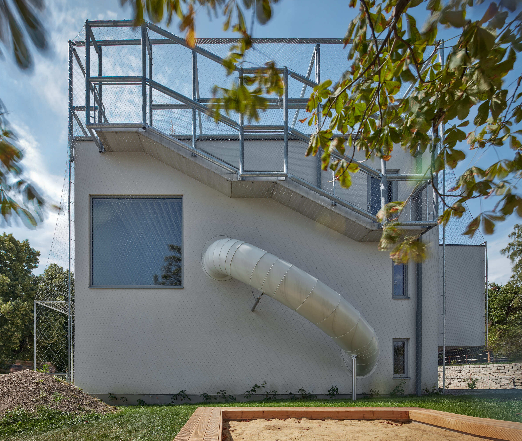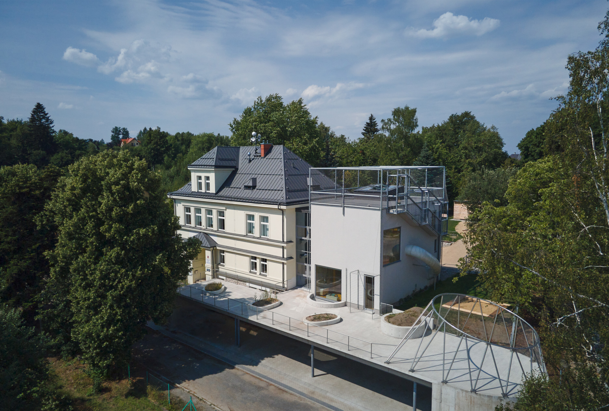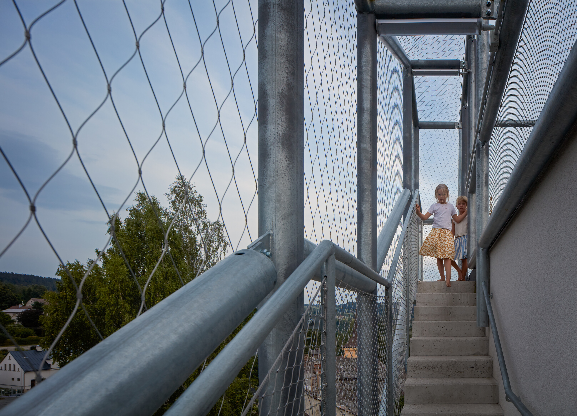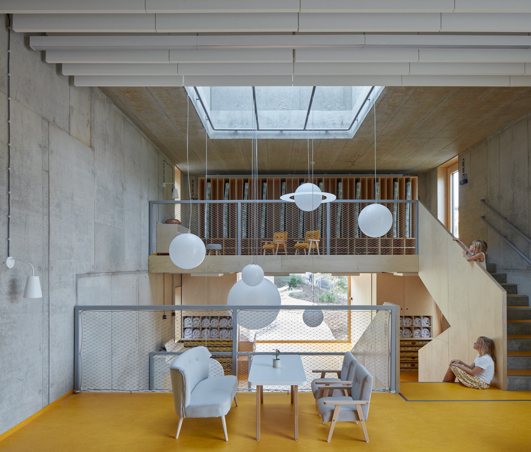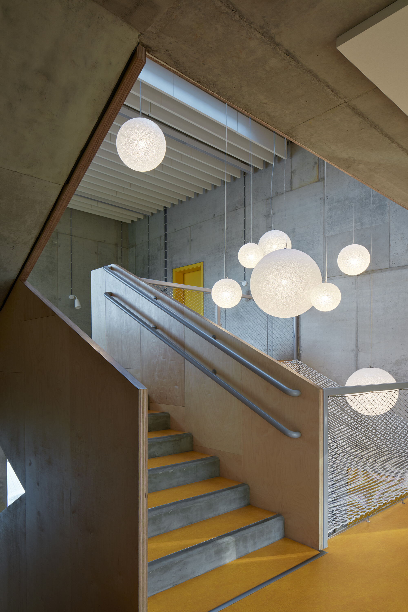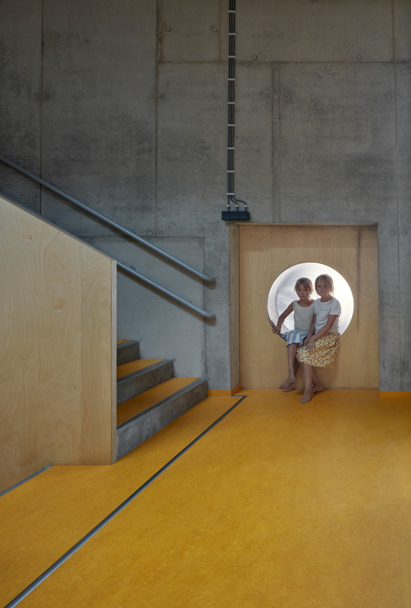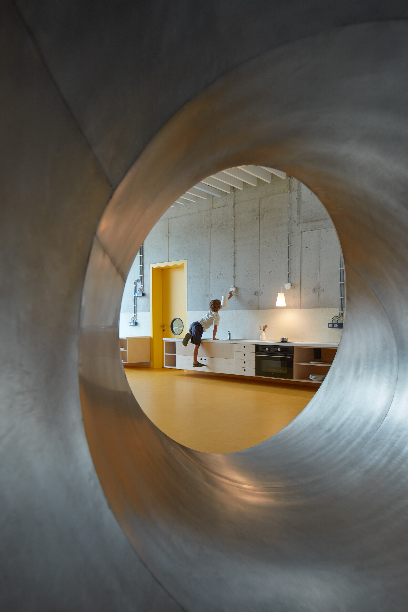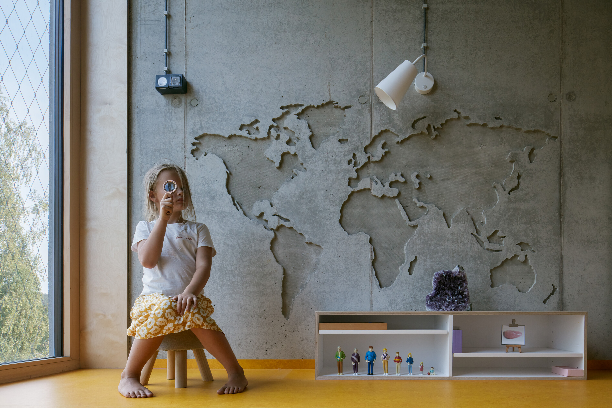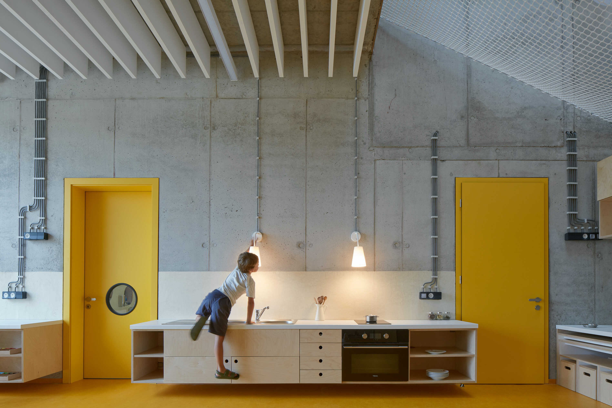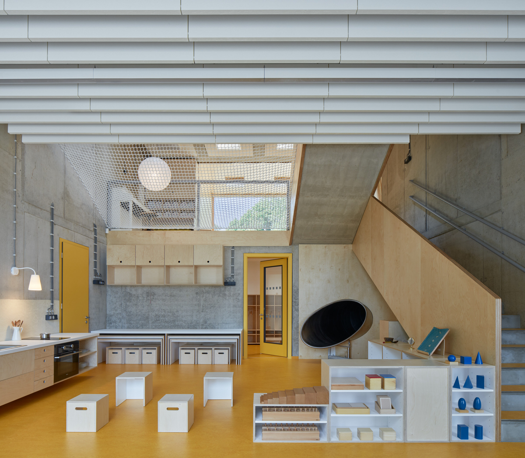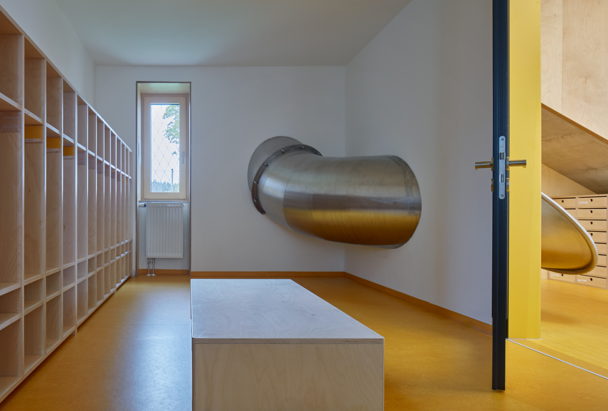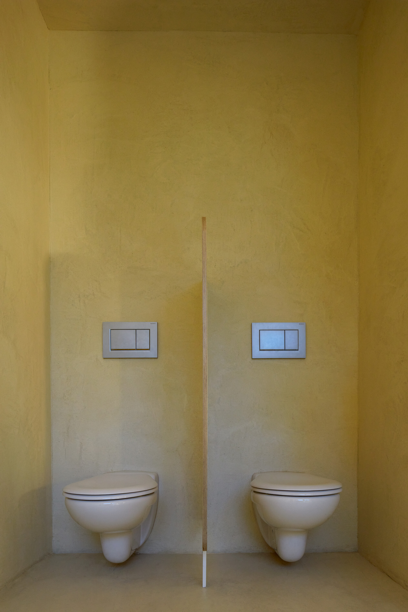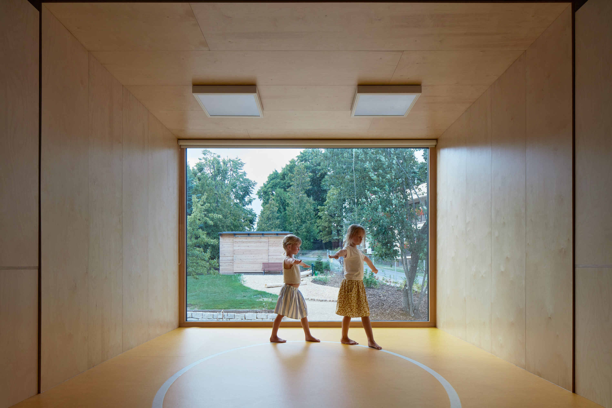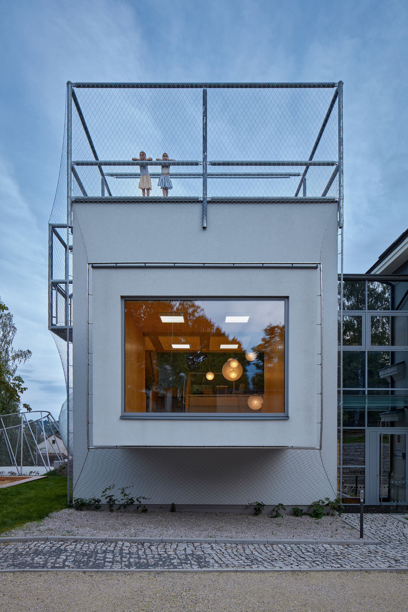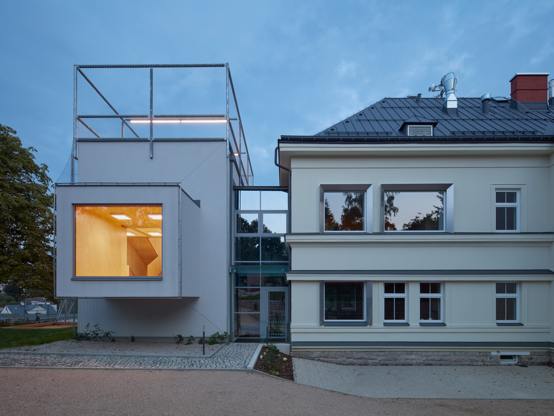Embracing Joy and Exploration in the Montessori Kindergarten Jablonec nad Nisou Extension
Montessori Kindergarten Jablonec nad Nisou, designed by Mjölk architekti and Projektový atelier David, is an imaginative extension of an existing Montessori kindergarten in the Czech Republic. This delightful new addition encourages playfulness and exploration for children, creating a fun and entertaining environment.
The original rectory-turned-kindergarten served as inspiration for the design, which focused on creating a unique space for children to develop fundamental relationships with the world outside their home. This innovative extension prioritizes fun and happiness for the children, aiming to create a space where they feel free to explore and discover. In the face of strict regulations and local building standards, the architects designed the extension with the children’s needs in mind. They envisioned a space where children could run between the old and new buildings, climb onto a large concrete terrace, and even have a rooftop play area with a stunning view. A slide connects the floors, allowing children to move between them with ease and laughter.
The Montessori Kindergarten extension is a two-story reinforced concrete structure, contrasting in form and material with the historic kindergarten building. The new volume’s interior is vertically divided into a ground floor and three intermediary floors, each with a different atmosphere and design to stimulate children’s minds. The extension increases the kindergarten’s capacity by one class, providing more room for learning, exploration, and fun.
The architects’ dedication to creating a space that caters to the needs of children is evident in the extension’s design. They have successfully resisted the pressures of conventional layouts and designed a building where children can be free to explore, develop, and enjoy the whimsical architecture. Photography © BoysPlayNice.




