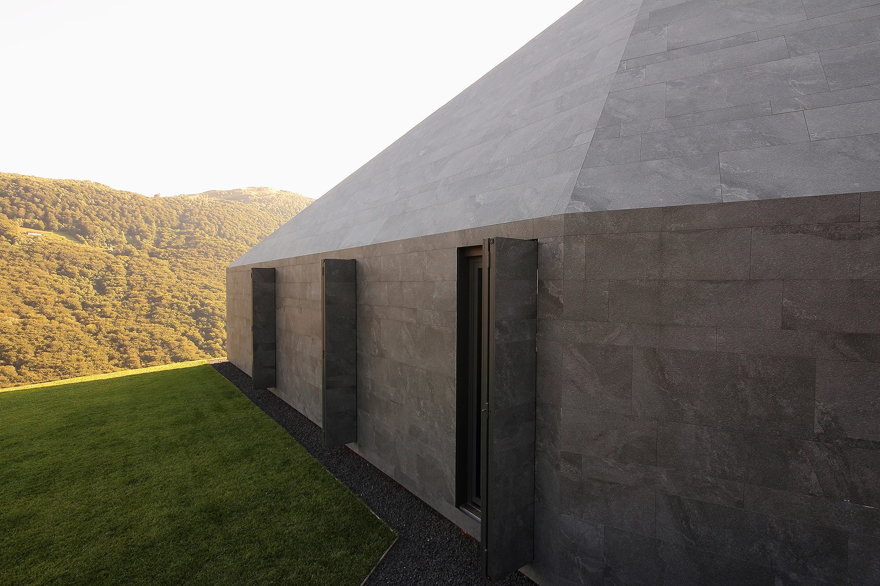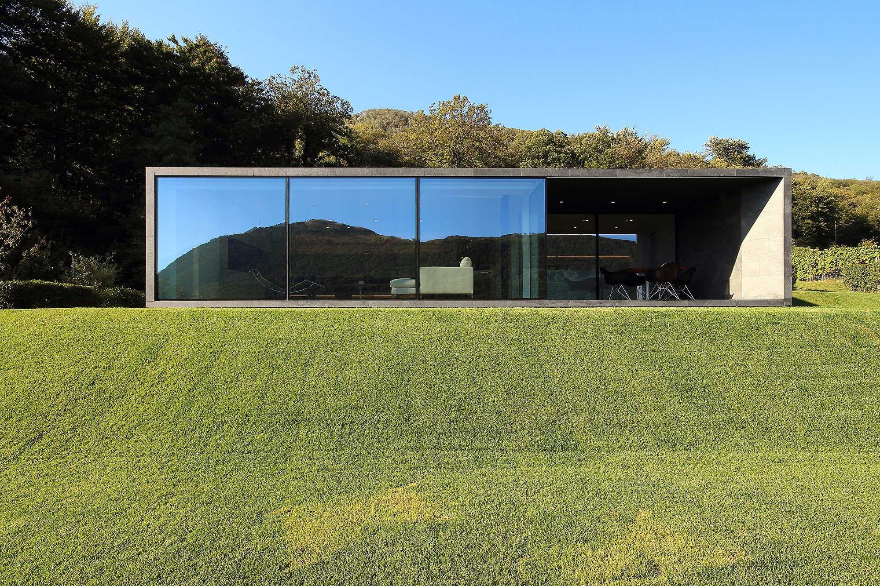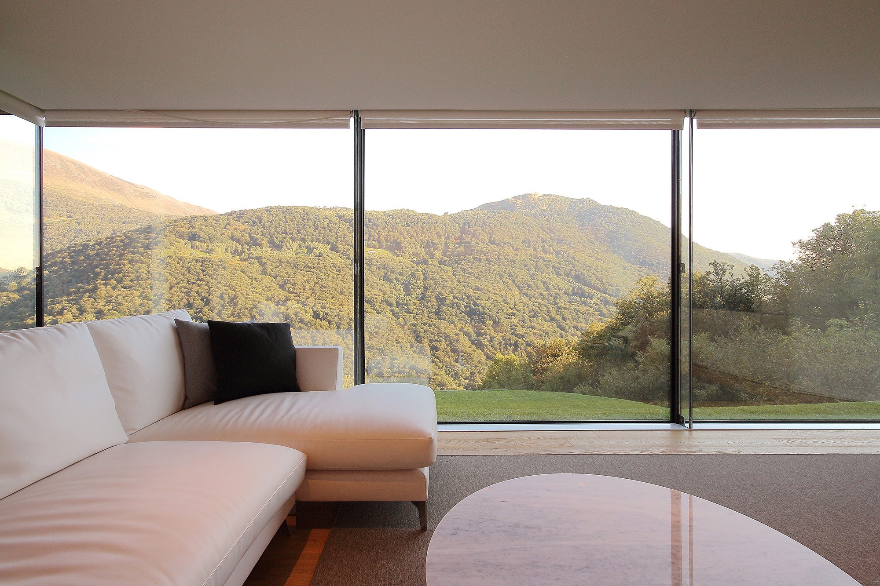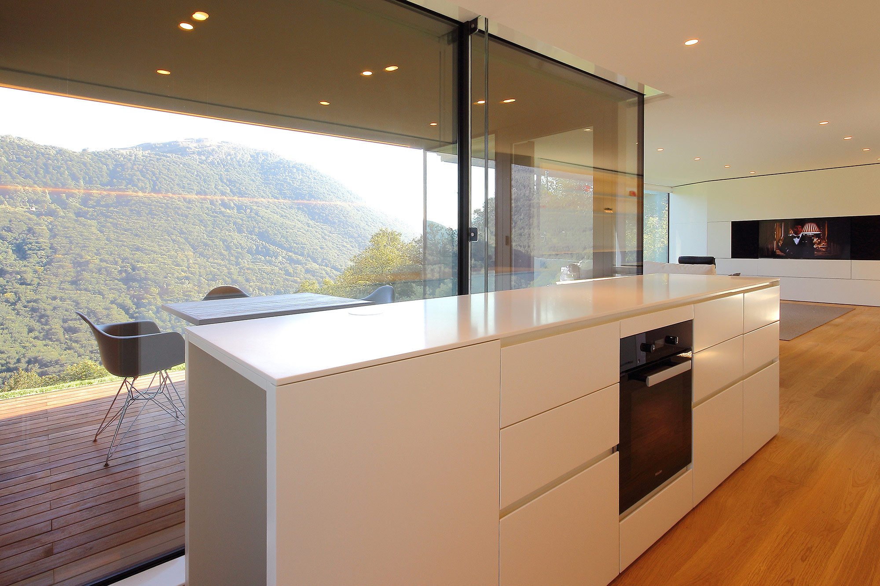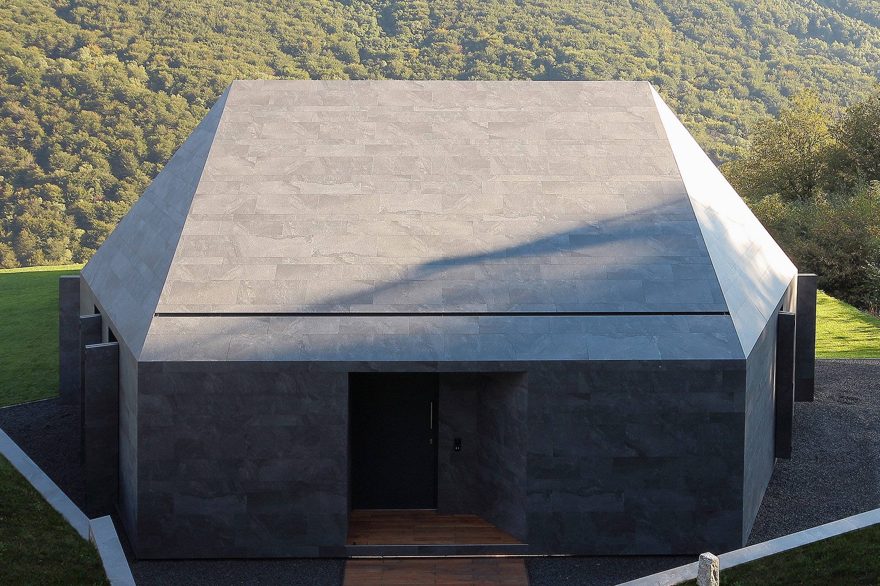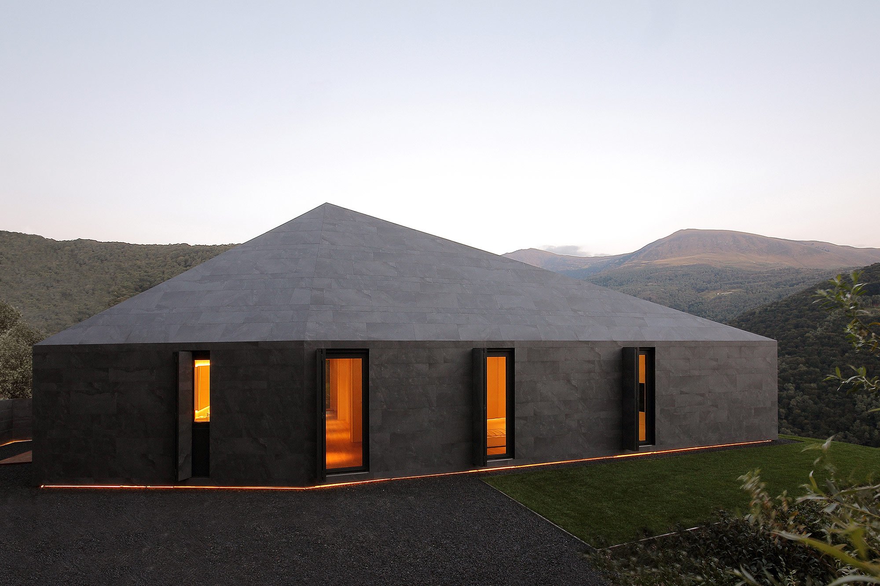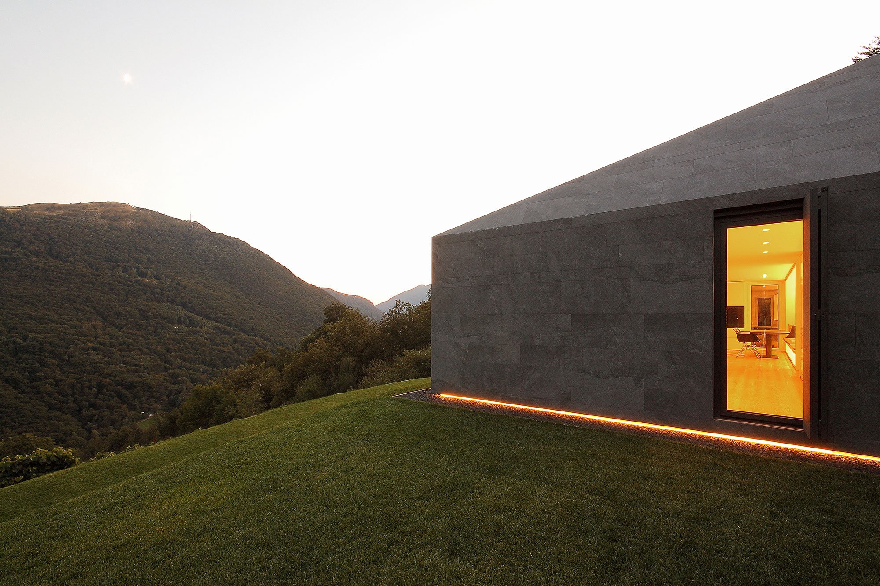Built in a picturesque area of Medeglia, Switzerland, this distinctive house provides incredible views over a valley, forests and mountains. Surrounding vineyards and pastures also enhance the bucolic look and feel of the landscape, immersing inhabitants into nature. Designed by Milan-based studio JM Architecture, the Montebar Villa redefines the traditional house in a sculptural and minimal design. In a similar way to the Timber House, the striking structure simplifies shapes to create a monolithic appearance, but unlike the timber clad retreat that took inspiration from a stereotypical form, this mountain retreat looks more like a modern sculpture.
Using a local building requirement as a starting point for the design, the practice reimagined the dark gray pitched dark roof as a multifaceted element, but also covered the entire structure with the same stoneware tiles to accentuate the seamless appearance. Resembling a large stone, the house thus integrates into the landscape perfectly. At Montebar Villa, modern design meets function. Thanks to the latest insulating technology and other eco-friendly features, the entire house is energy-efficient. With the use of prefabricated wooden panels, the studio also ensured that the whole structure was completed in a few days.
The spacious interior includes three bedrooms, one living room, a kitchen, a study, two bathrooms, as well as storage areas. At the heart of the dwelling, the living room features large windows that overlook the valley bellow, offering breathtaking 180 degree views. During the summer months, panels fold inside to open up the space to the landscape. Flooded with natural sunlight throughout the year, this mountain villa blends refinement and comfort in a living space filled with warmth. Photo credits: JM Architecture.



