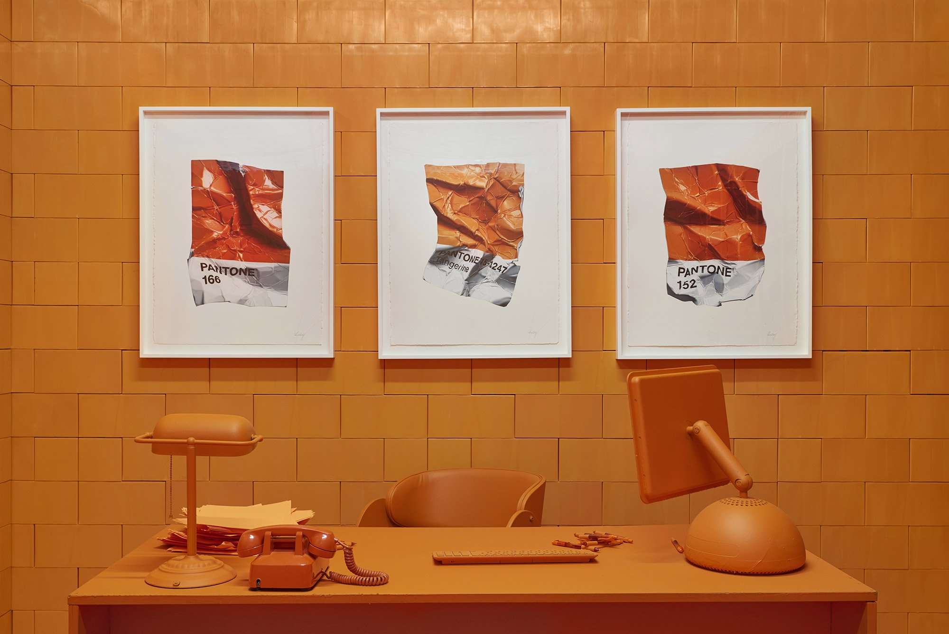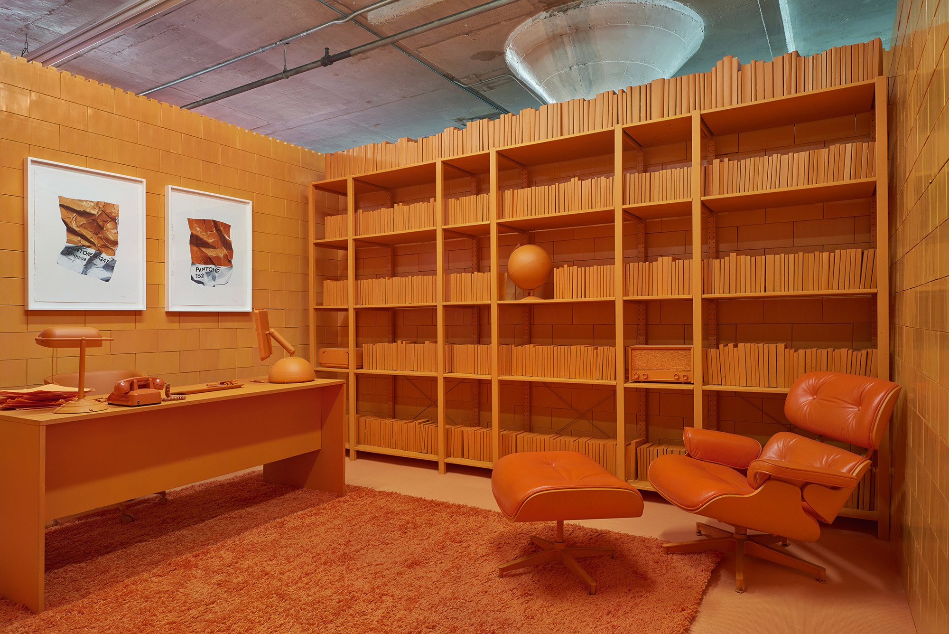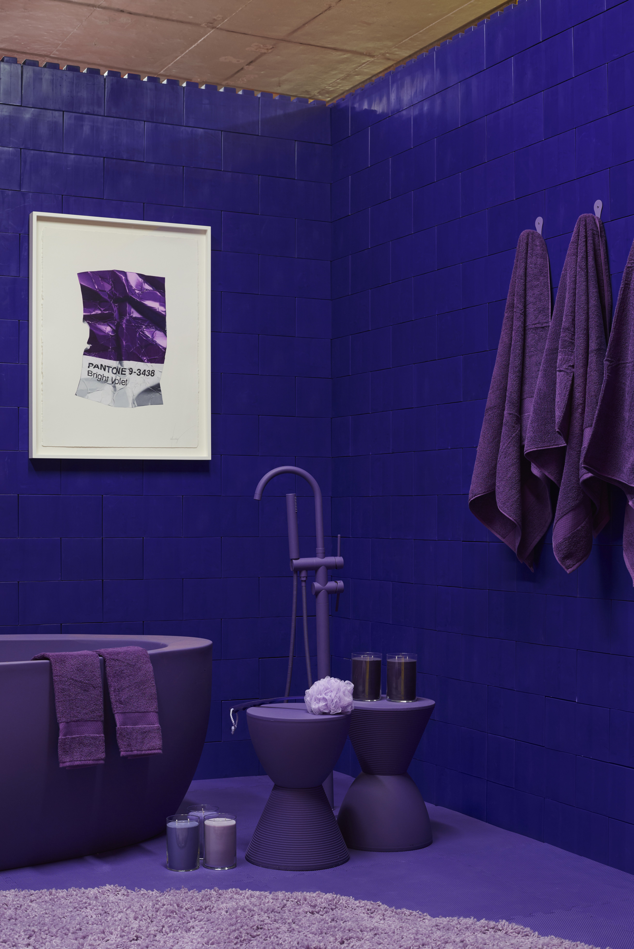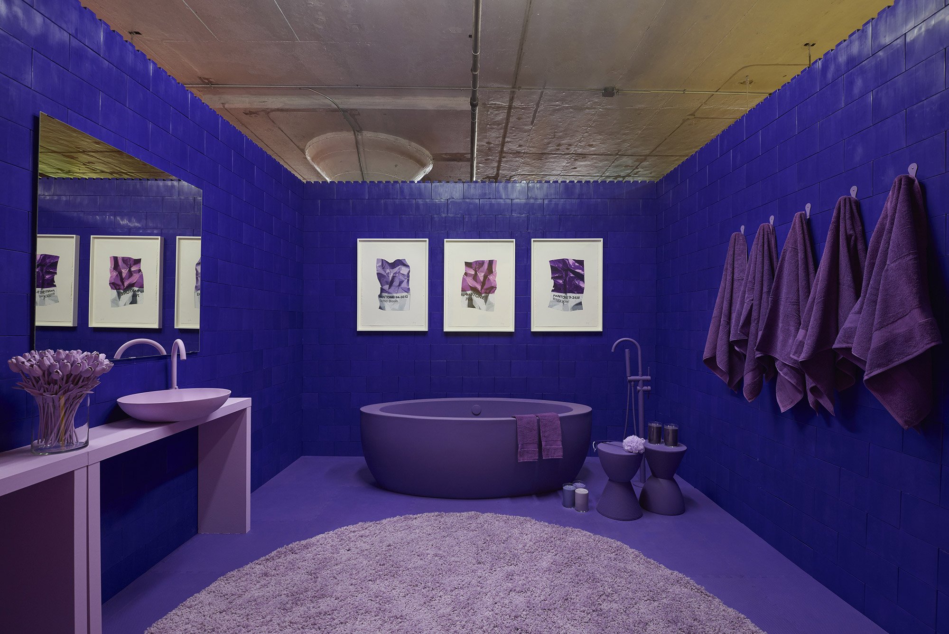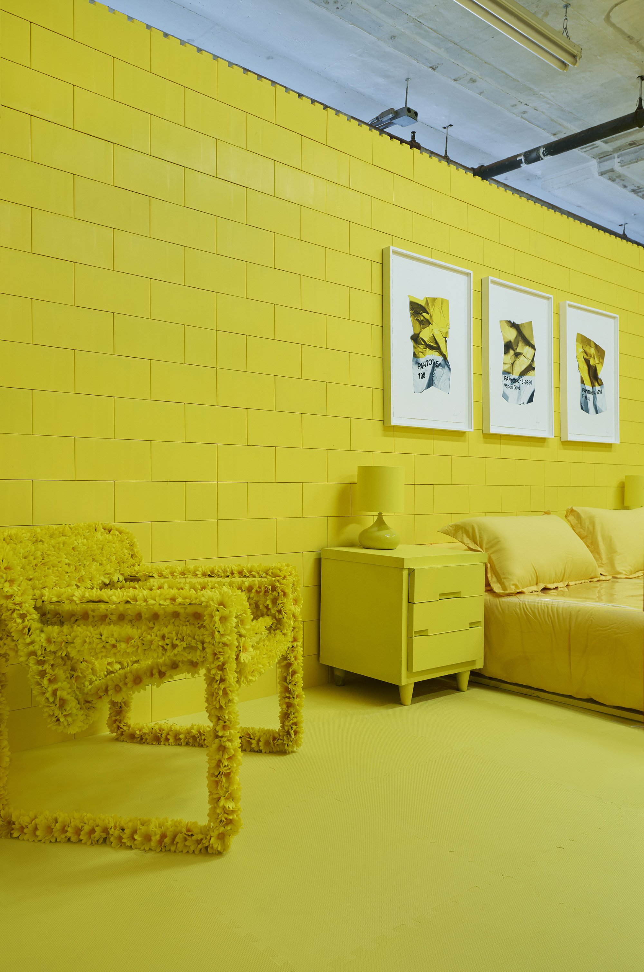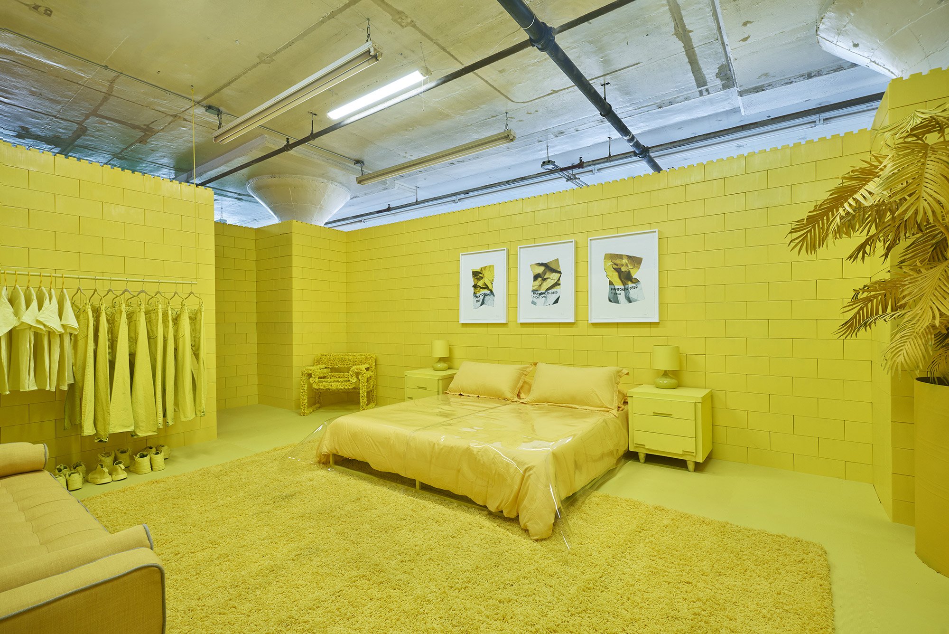A vibrant seven-room “home” set within an industrial building.
Australian artist Cj Hendry prefers to work in black and white. Her hyper-realistic artworks depict everyday objects and items which belong to kitsch pop culture. Yet color seems to seep into the New York-based artist’s work in recent years. After collaborating with Christian Louboutin and displaying the artworks at Hong Kong Art Basel, Cj Hendry explores color further with an ambitious exhibition. MONOCHROME is a site-specific, large-scale installation that provides an immersive experience.
Located in a 22,000 sq. Ft industrial space in Brooklyn, the seven-room “home” welcomes visitors into a vibrant wonderland. Each room features a single color, but the concept behind the exhibition is more interesting than a mere visual feast. The artist drew inspiration from the living spaces of art collectors. Unlike ordinary people, they arrange their living spaces to suit their art, and not the other way around.
“People generally buy art as the last item, they find art to match their home. I have become close with my collectors over the years and have noticed how differently they live their lives. Art is the first thing they add to a space and they design their entire home around their collection. I have taken this concept to an extreme level. Each room has been designed to emulate the art on the wall. The art is the focus, everything matches the art,” says Cj Hendry. The artist’s fifth solo exhibition, MONOCHROME will open its doors to art lovers from April 5 to April 8, 2018, at 276 Greenpoint Ave in Greenpoint, Brooklyn. If you can’t make it, you can still see a video of the show on the artist’s website from April 5. Photographs© Andy Romer.



