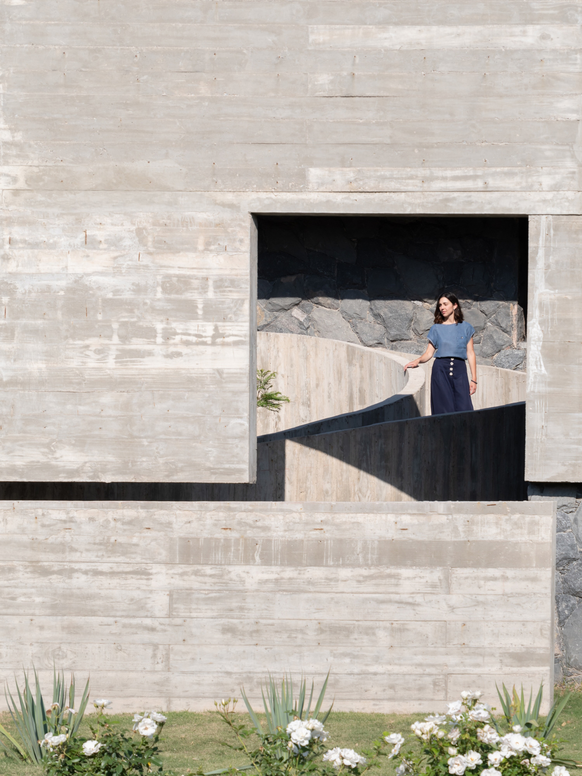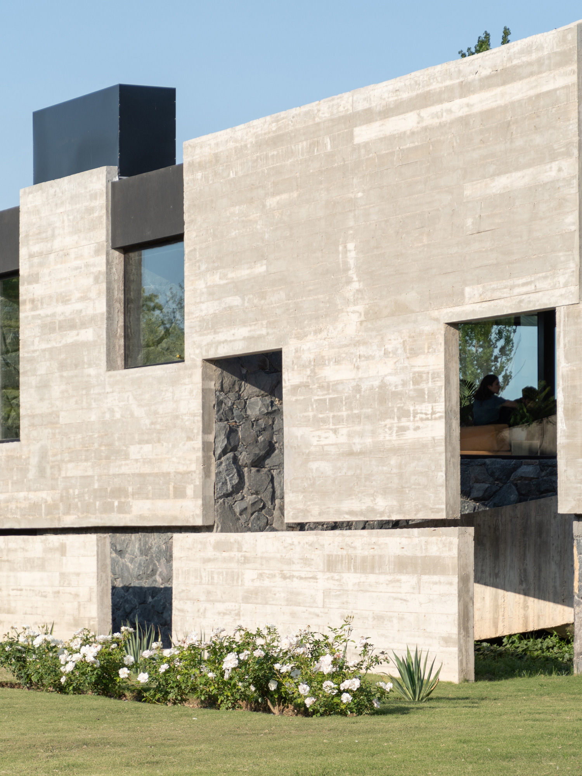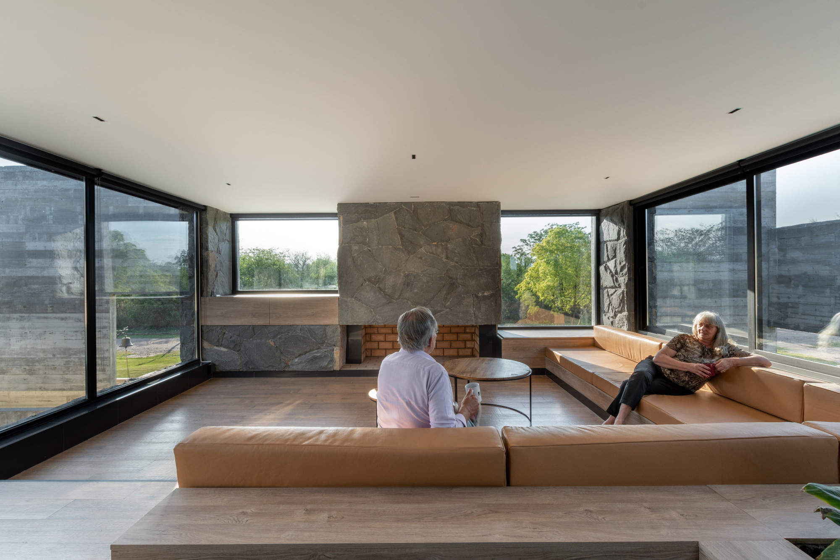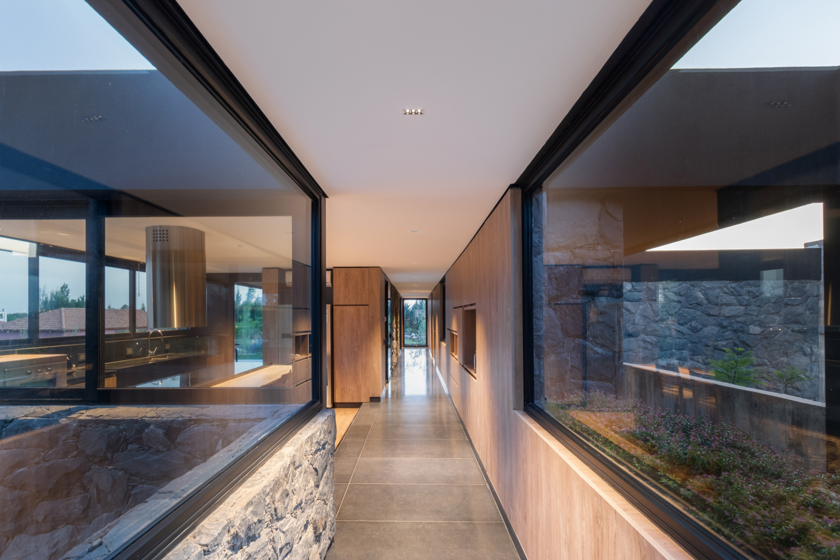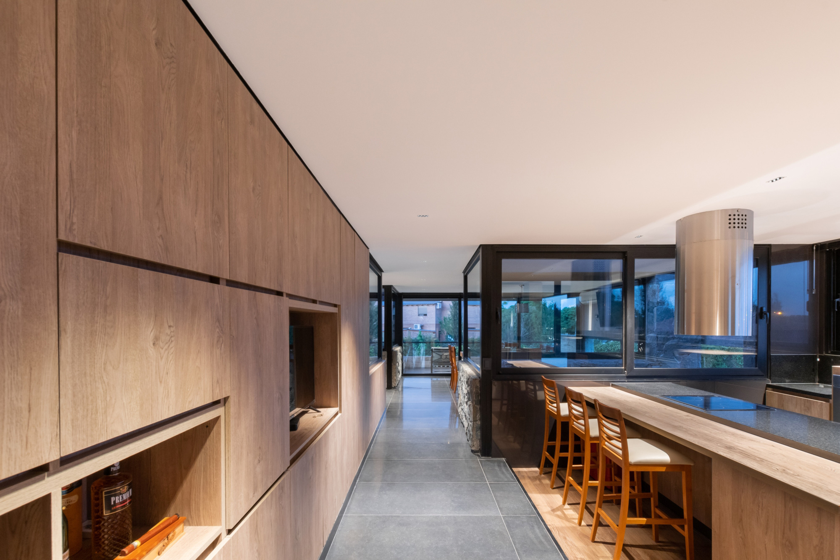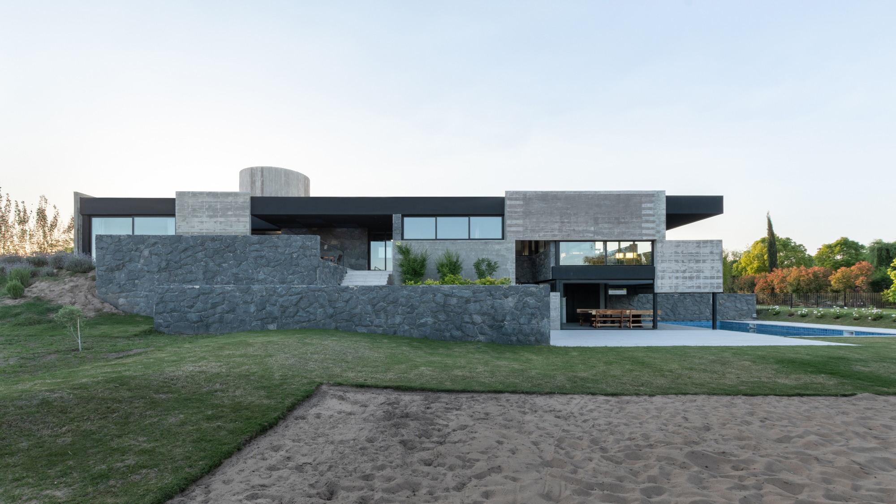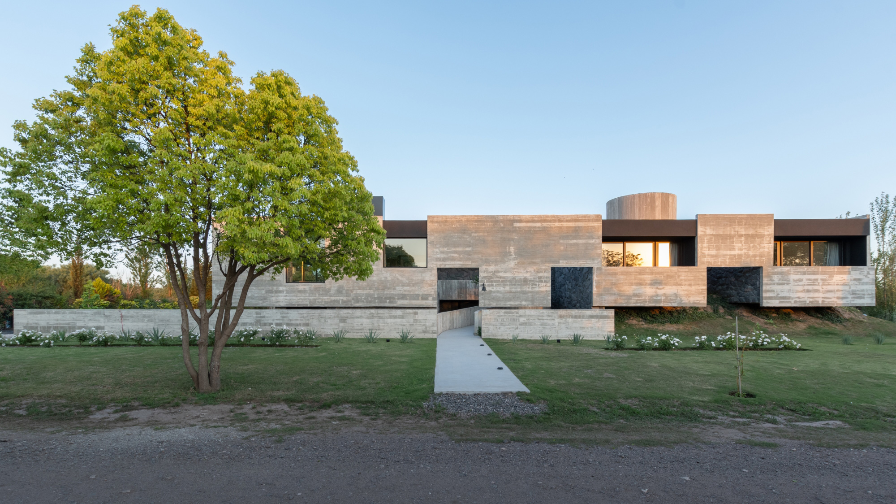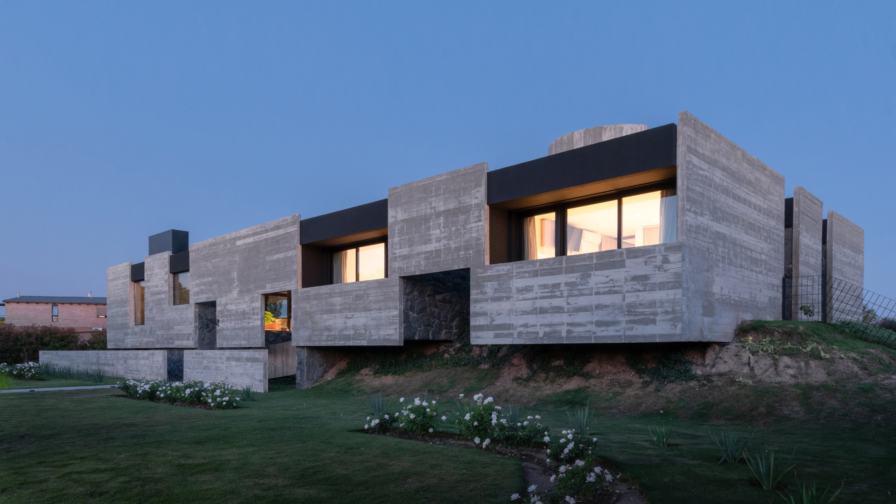A concrete house designed with nine solid volumes and eleven patios.
Located in Córdoba, Argentina, Mono House rises along the edge of a native forest, at the end of a quiet neighborhood built on a sloping terrain. By contrast, this modern concrete dwelling stands on a flat plot of land. Architecture firm Patio Estudio transformed the site by using the soil from the building stage to create an artificial mound and thus elevate the house above the line of sight of a neighboring grove. As a result, the living spaces open to better, more sweeping views of the surrounding landscape. The team designed the structure with nine solid concrete volumes that create a fragmented but unitary structure, and eleven patios.
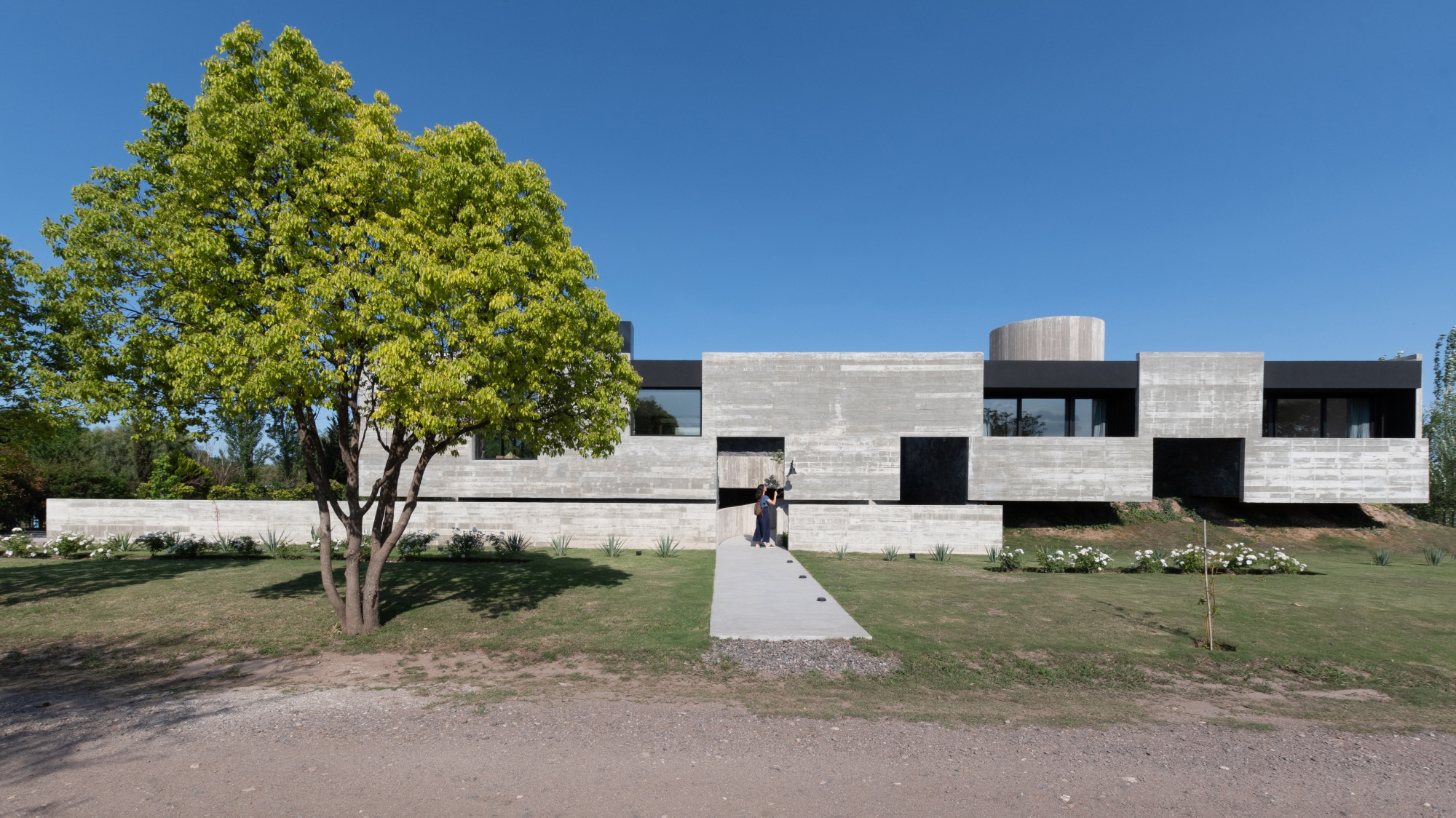
A curving path leads to the entrance, located on the upper floor. This level contains nine different areas, including the living room, the kitchen and dining room, three bedrooms, and three bathrooms. A corridor links the separate spaces to each other as well as to the interior courtyards and patios. The other floor houses a garage and a grill area; the latter also has access to a terrace with a swimming pool and to a volleyball court.
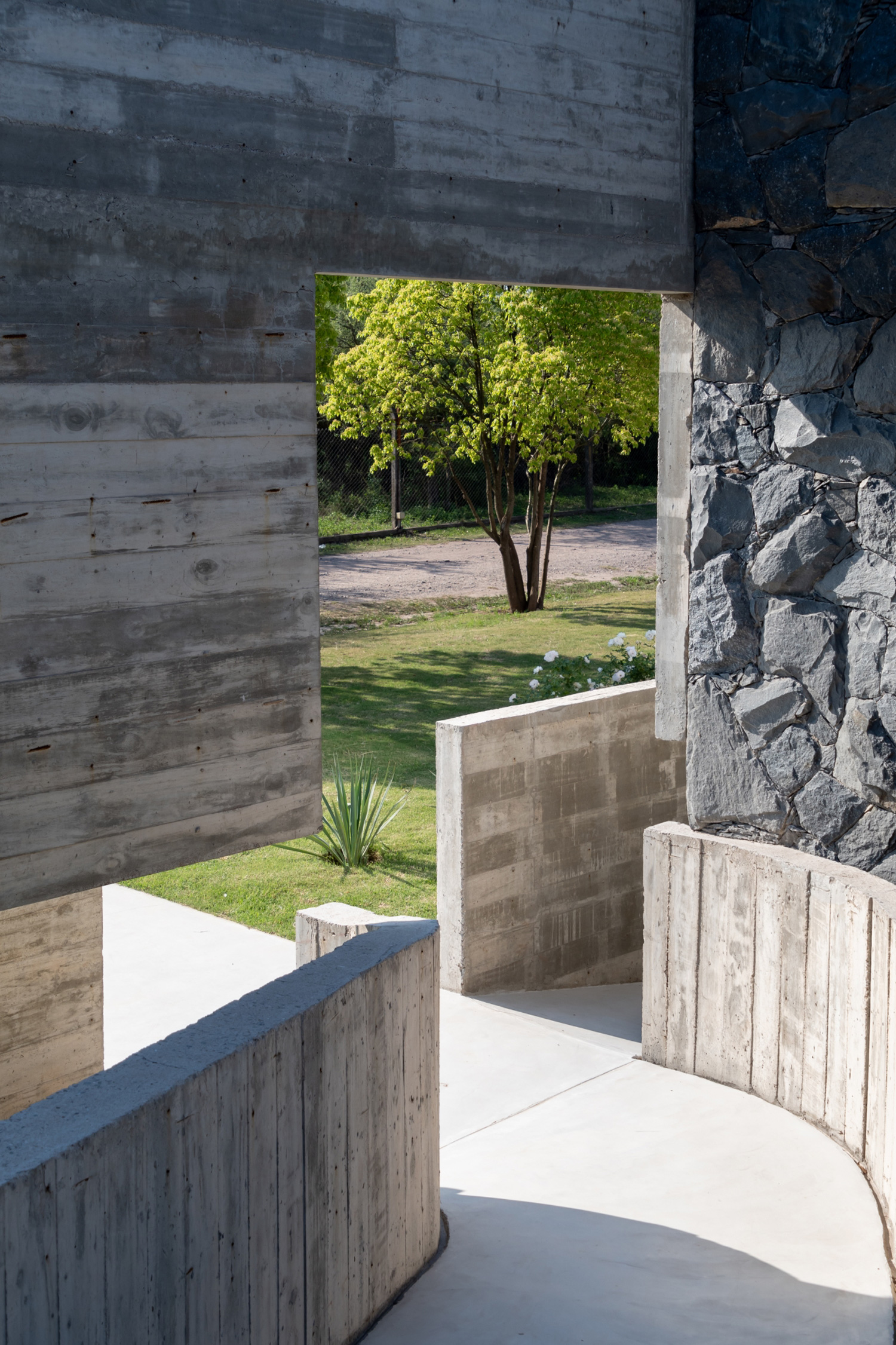
Each patio has a distinctive design and purpose, with every area complementing the solid module they accompany. At the same time, these courtyards and terraces create a constant link between indoor and outdoor spaces. While Mono House boasts a concrete exterior, it features wood and natural stone interiors that create warm and cozy living spaces. Finally, the studio used concrete walls and glazing in an alternating pattern to provide privacy and to frame specific views. Photography© Gonzalo Viramonte.
