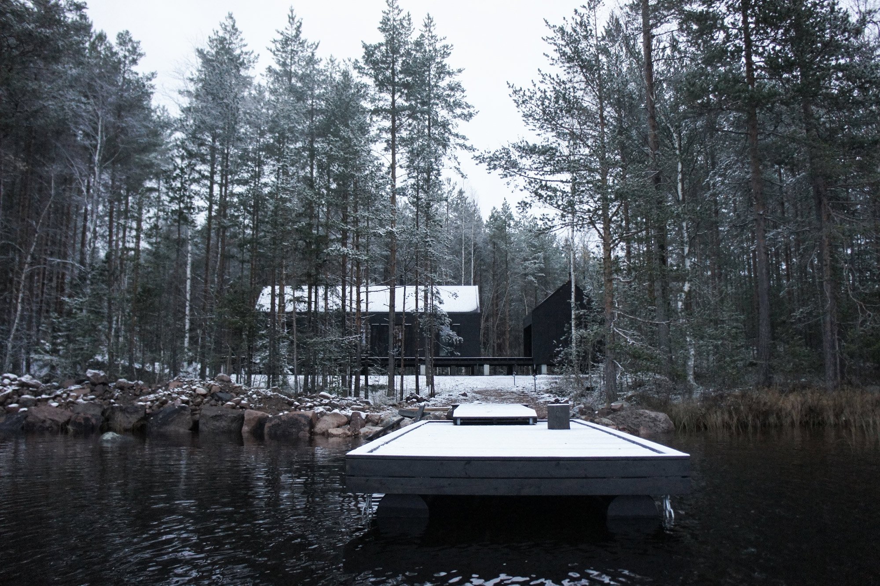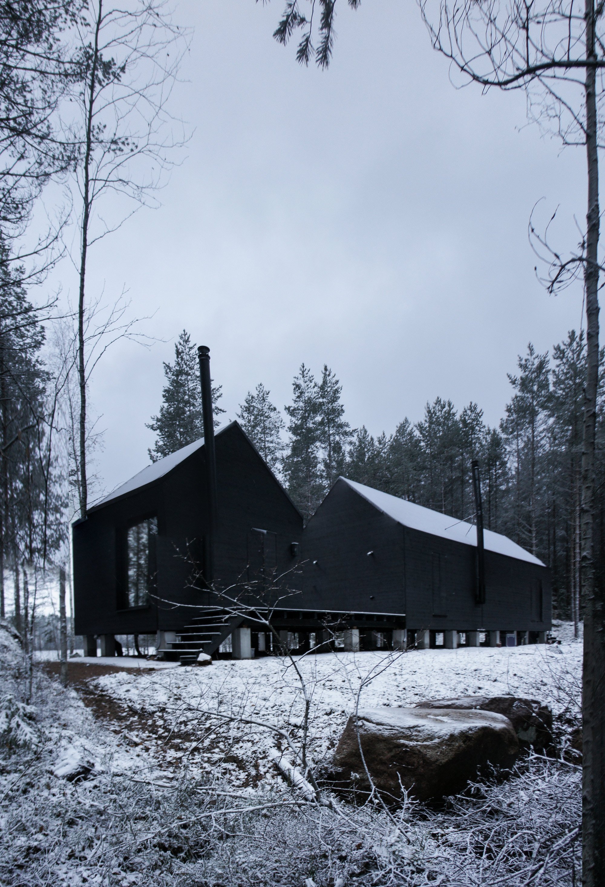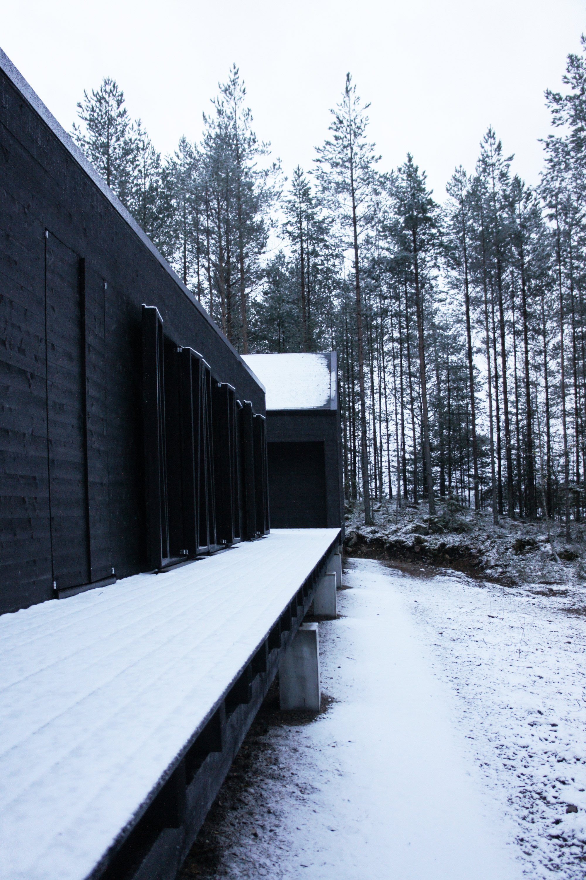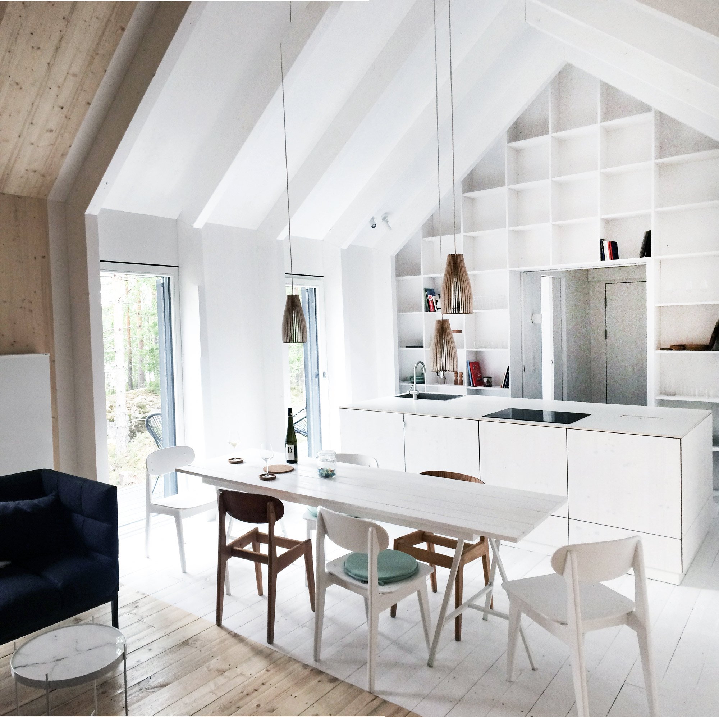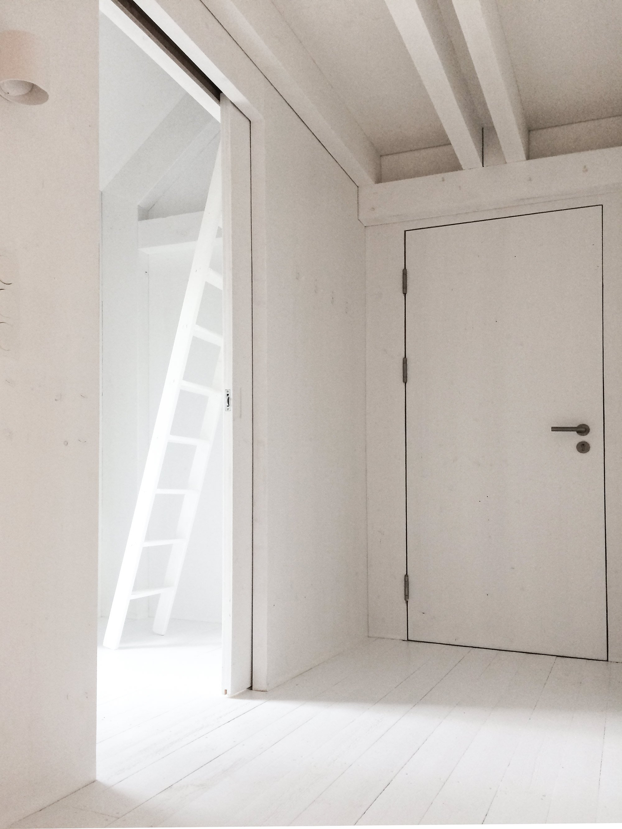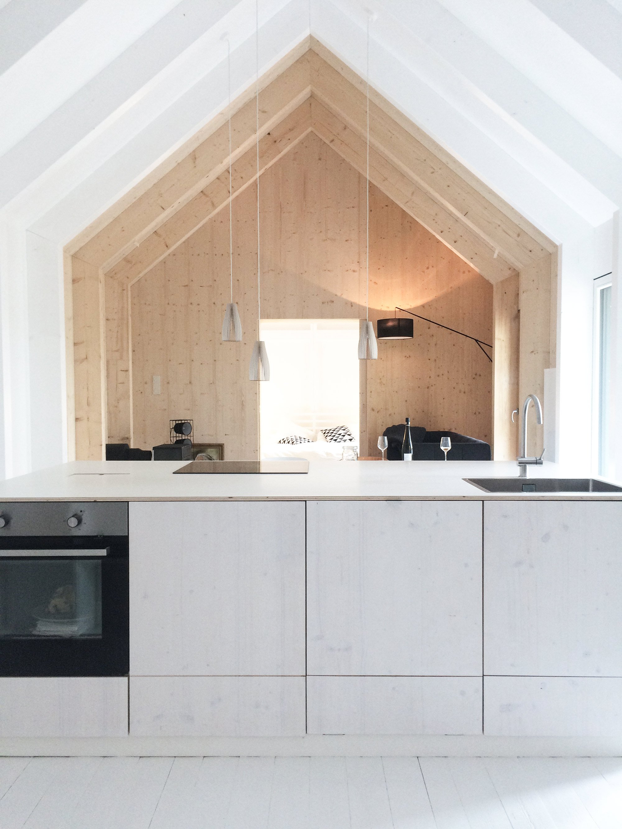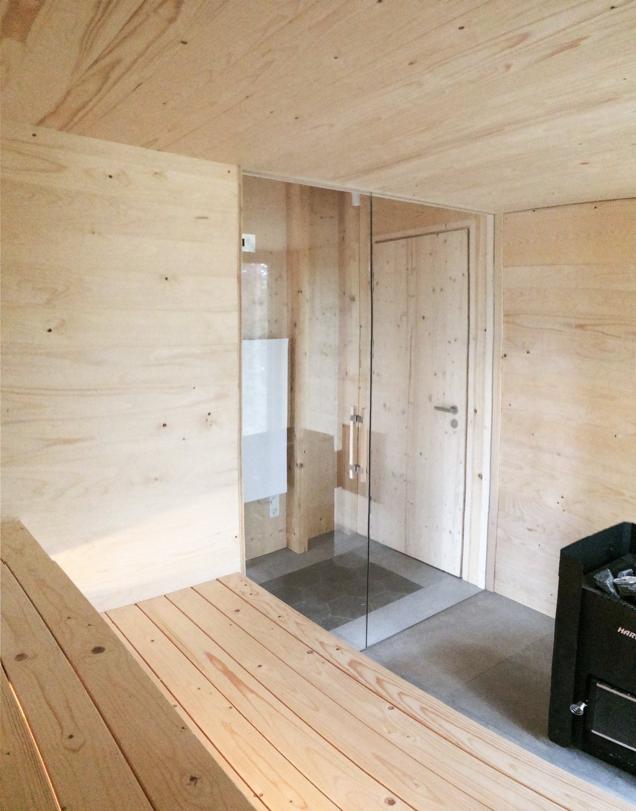A modern take on the Finnish summer cottage.
Nestled among the trees in a forest in Savitaipale, Finland, this dark wooden cabin gives a contemporary twist to the traditional Mökki. Always built in the middle of nature, this type of summer cottage reaffirms the affinity with nature of Finish people, offering a necessary space where one can get away from urban life. Simple but comfortable, the cabins provide an understated living space surrounded by a natural landscape. Germany-based Carla Gertz architecture studio designed Mökki Santara House using the same principles.
Located a few hours away from Helsinki, Mökki Santara blends into the forest with its black facade and archetypal house design. Apart from the woodland landscape, the cabin also overlooks Lake Santara. The retreat features two similar volumes, both slightly elevated on a connecting platform. In typical Mökki fashion, one structure houses the living areas, while the other contains the bathrooms and sauna.
Contrasting the dark monolithic exterior, the interior features white walls and bright rooms flooded with natural light. The rooms flow into one another naturally. Untreated wood surfaces and white paint help to divide the kitchen, living room, and bedrooms. The studio sourced and dried the spruce timber on location, while also using other sustainable materials for the cabins. Built in just eight weeks, the structures feature several prefabricated elements, from the windows and doors to the built-in furniture. To maintain the minimalist look of the house, the studio designed hidden transitions between the verge and eaves as well as other subtle details that maintain the quiet, understated character of the cabin. Photographs© Carla Gertz.



