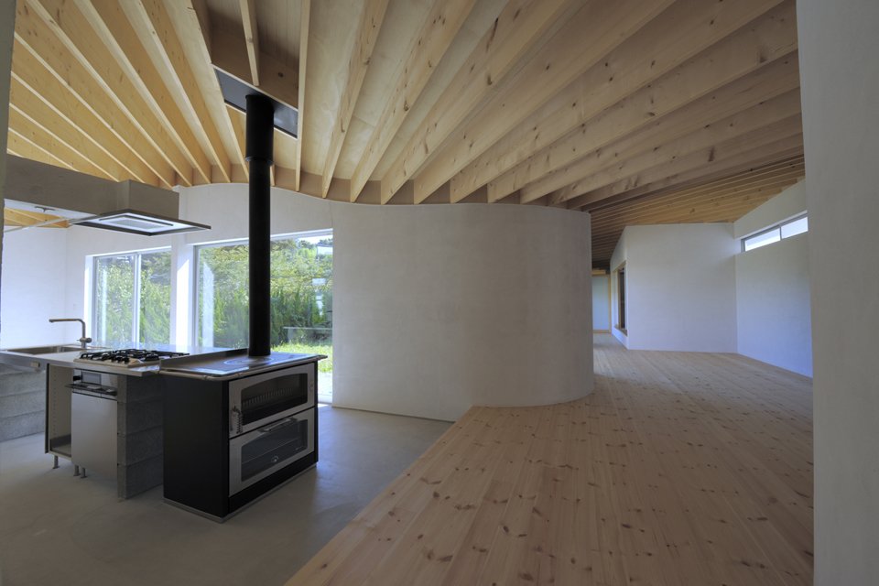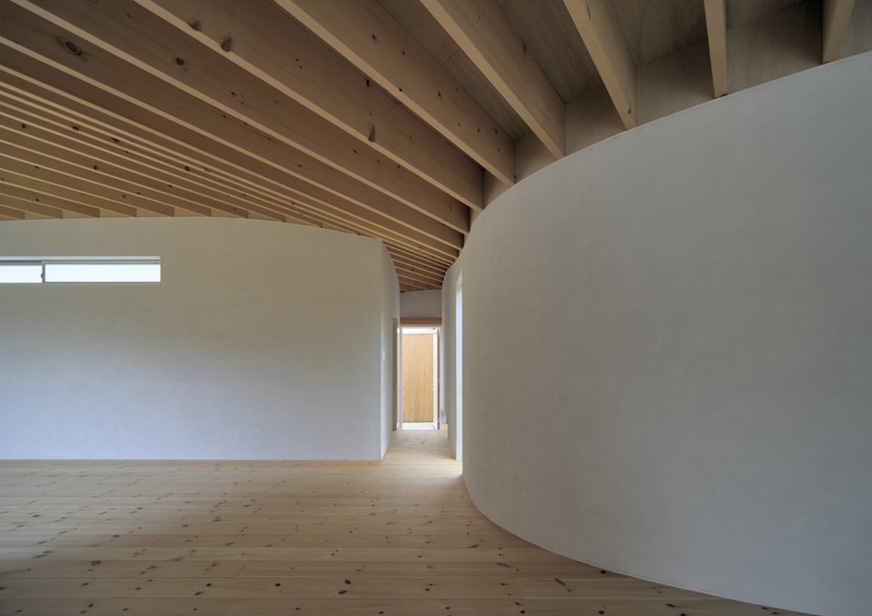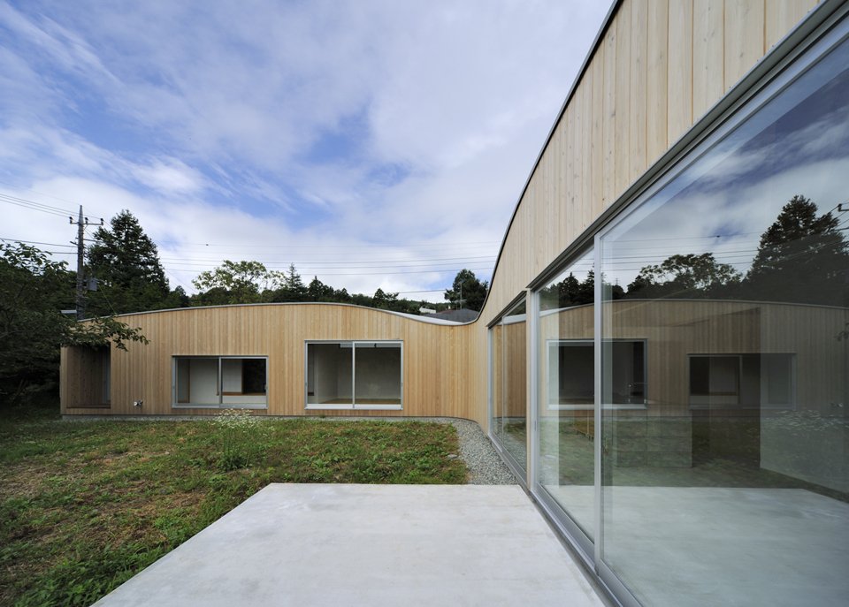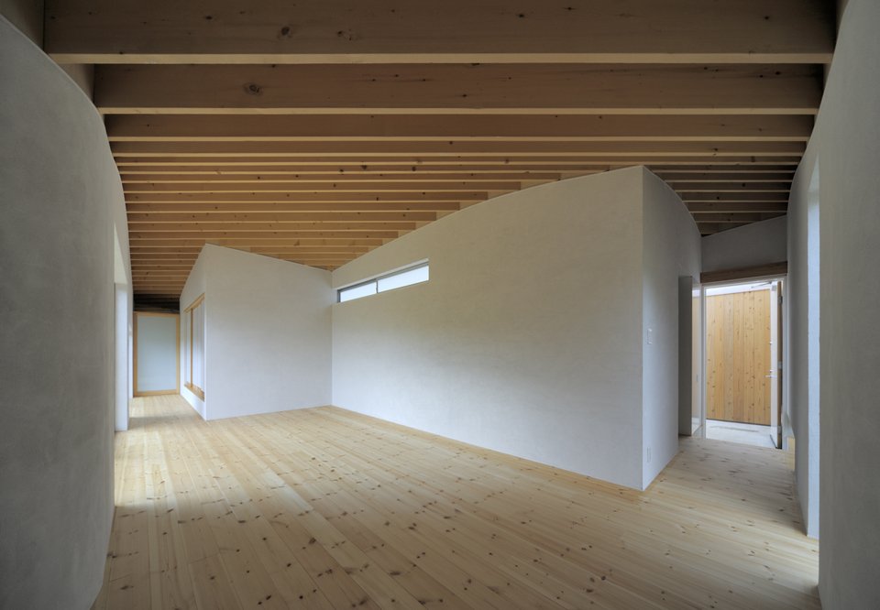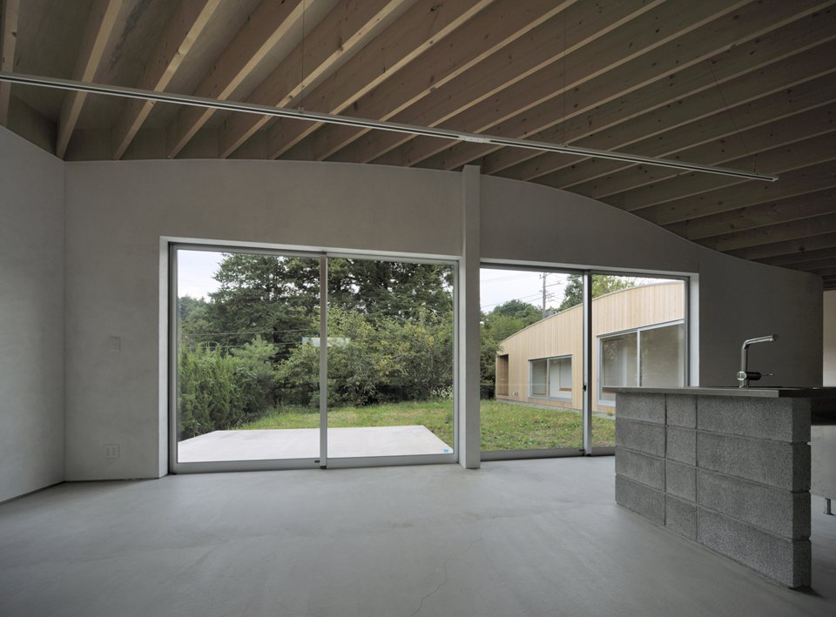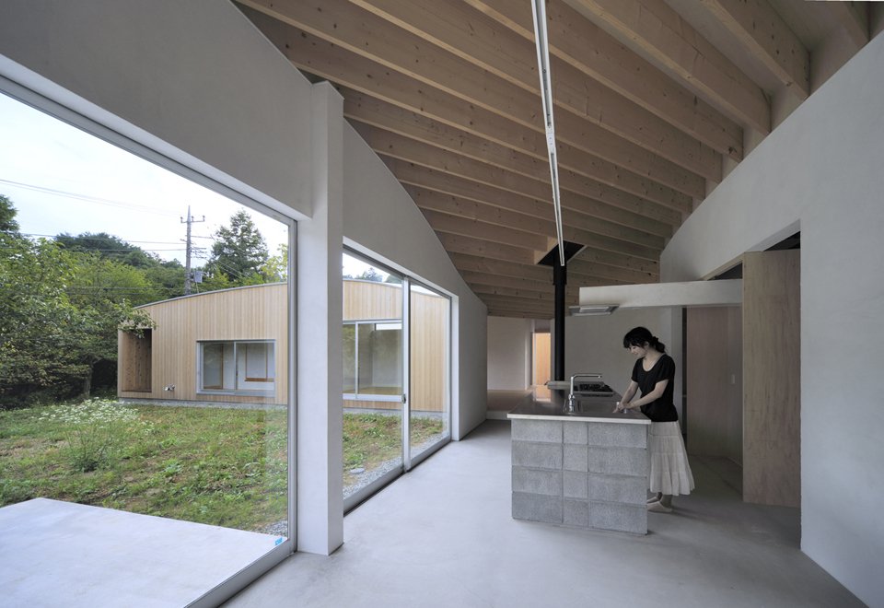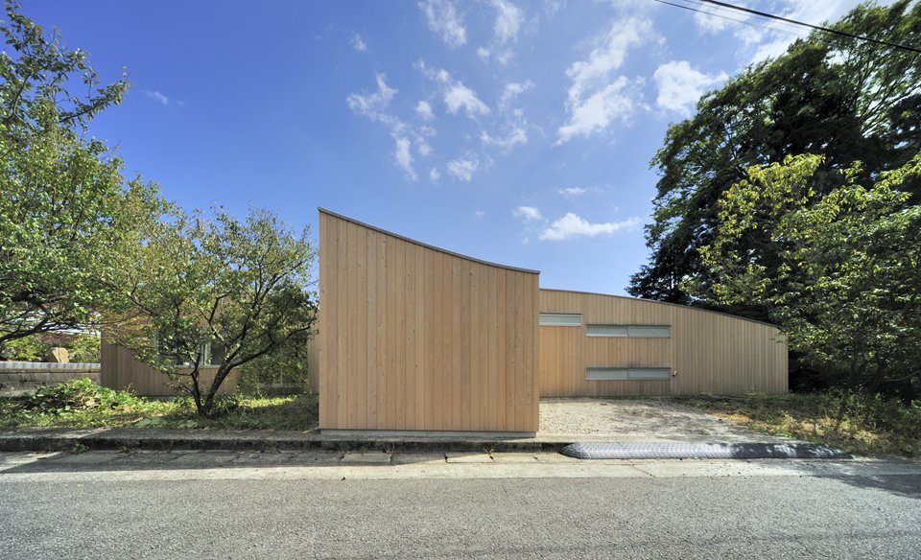For the family that now occupies MOH, a residence jointly designed by aat and Makoto Yokomizo Architects, the uniform and rigid forms of concrete apartments were never a living option. In the notably less urban sprawl of Minamiashigara, Japan – where the economy is built upon nature’s agricultural goods – MOH represents a reconnection with the fluid environment. The plan of the home takes the form of a cross, though the arms of the figure are linked to the central hub through curved geometries, apparent through the gradual rule of the ceiling beams. The roof plane also takes gentle dips and undulations, as if in attempt to blend and embrace the natural elevation changes in site. Just as the orthogonal meets the organic curve, east meets west with the mixed use of glazed panels as well as more traditional Japanese screens that enclose and render light within the home’s interiors.



