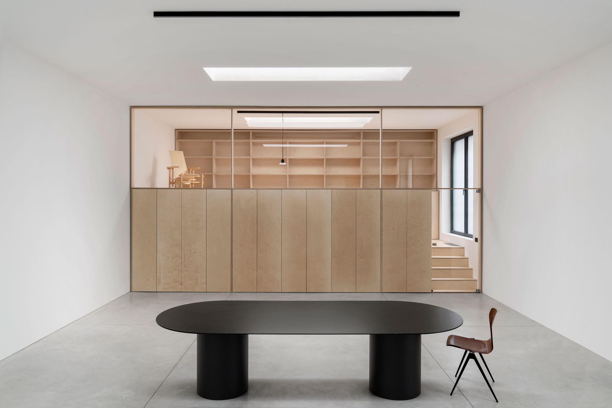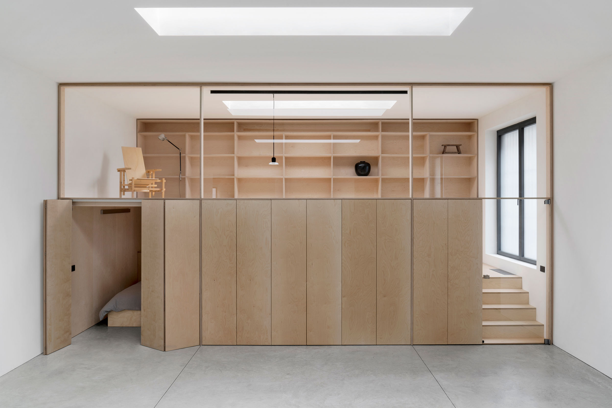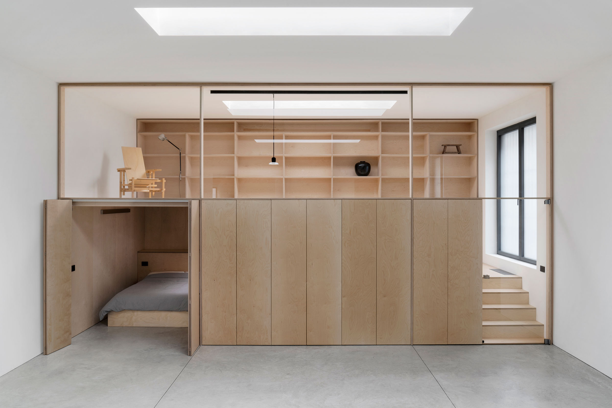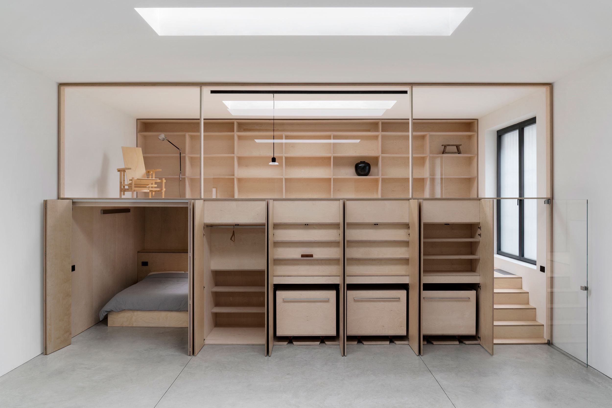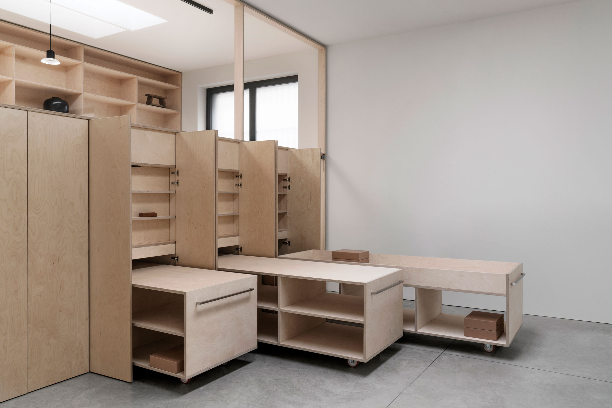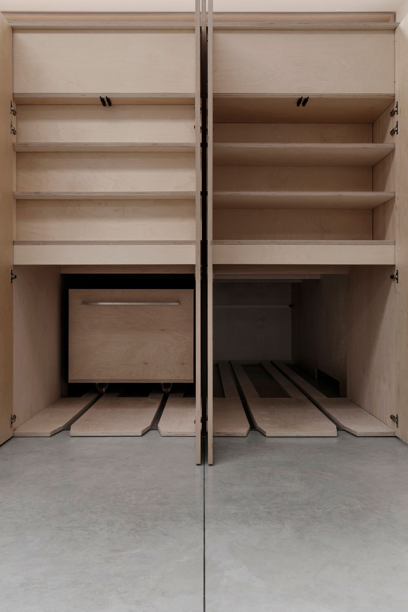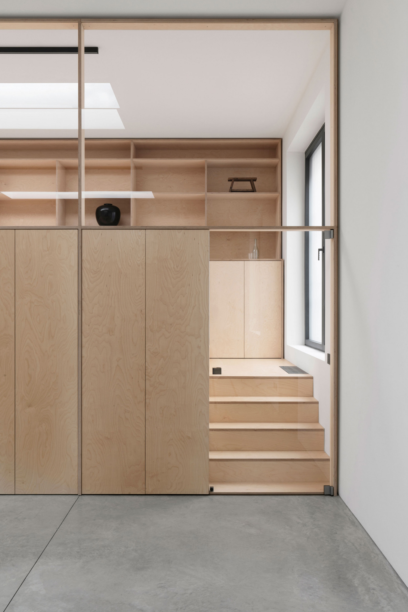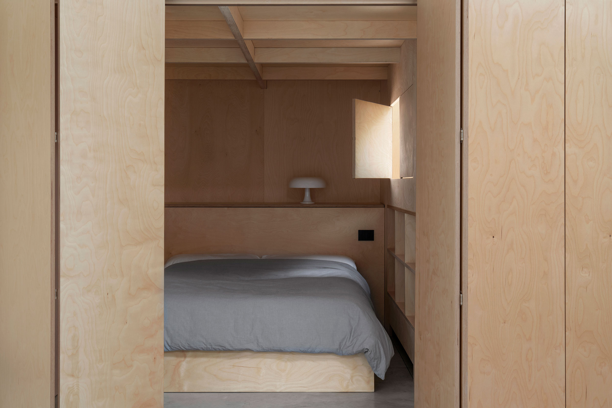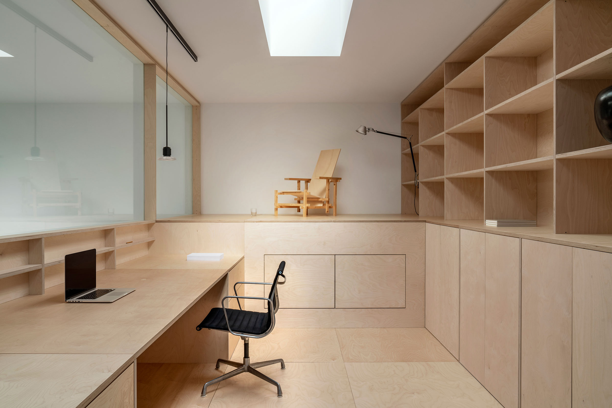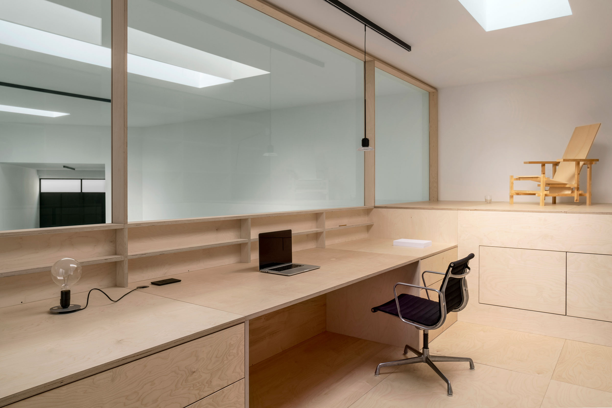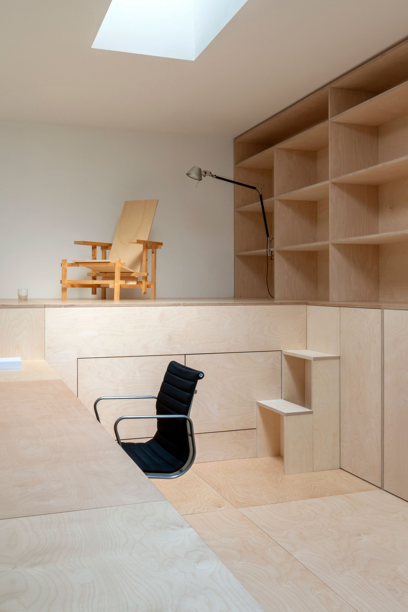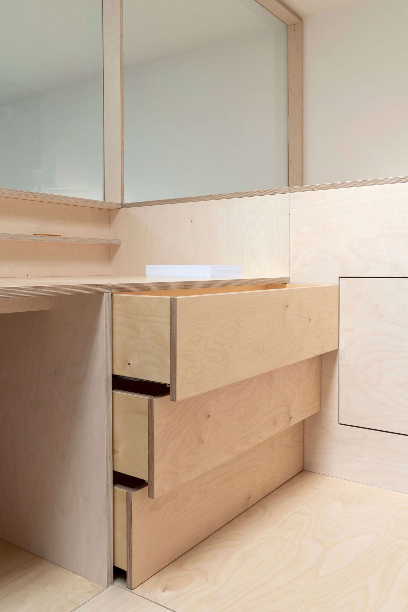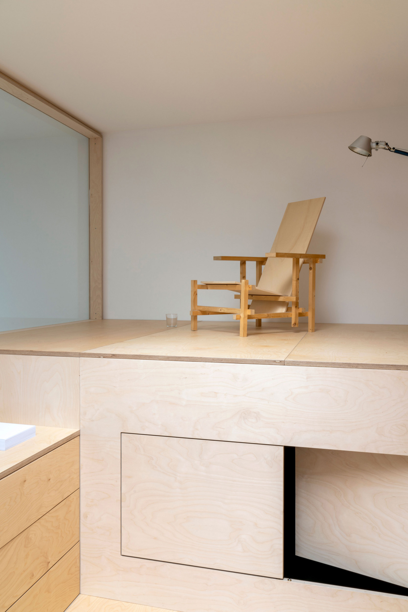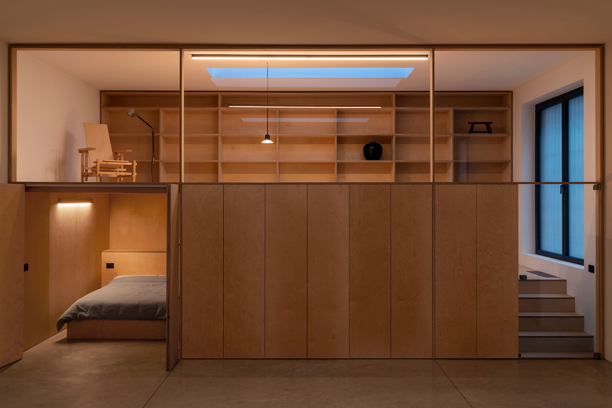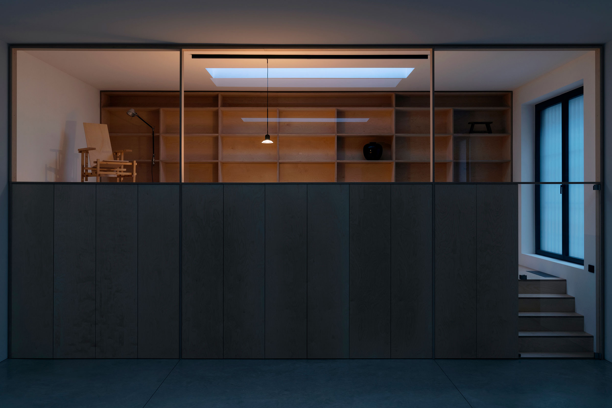A modular office designed with multi-functional spaces.
Designed by Italian designer Guglielmo Poletti for his own studio in Milan, this modular office impresses with its multi-functional, flexible and eco-friendly design. The first architectural scale project completed by the designer, the work space is a self-supporting structure placed inside an open-plan area. The project establishes a dialogue with the architecture of the renovated industrial building. At the same time, it follows the width and height of the existing space. Created as an autonomous structure within the industrial building, the modular office features a fixed grid structure as well as different modular office furniture elements arranged in uniform sequences. Made of birch plywood, glass, and stainless steel, the office appears as a monolithic volume when closed.
The size of the birch plywood, modular office walls and modules determined the final design, which boasts a dynamic pattern with 1-meter wide components split into single, double, or triple sections. A transparent glass door intentionally punctuates the solid plywood volume to frame the stairs and the window. The front doors hide the programs and distribution of the private areas. This modular office comprises both live and work areas. It houses a concealed bedroom on the lower level, and a work area and library on the upper floor. Both levels contain a series of mobile, flexible storage units and shelving which optimize the function. The designer made the most of every inch of space, integrating storage areas within every piece of modular office furniture. A skylight brings more natural light into the structure.
The designer installed three large panels to physically separate the modular office walls and spaces from the external areas. As a result, the office’s dedicated heating and cooling systems can operate independently, drastically reducing energy consumption. Combined with the manufacturing process that minimized waste, the whole project is eco-friendly and a great example of sustainable design. Photography © Giulia Piermartiri.



