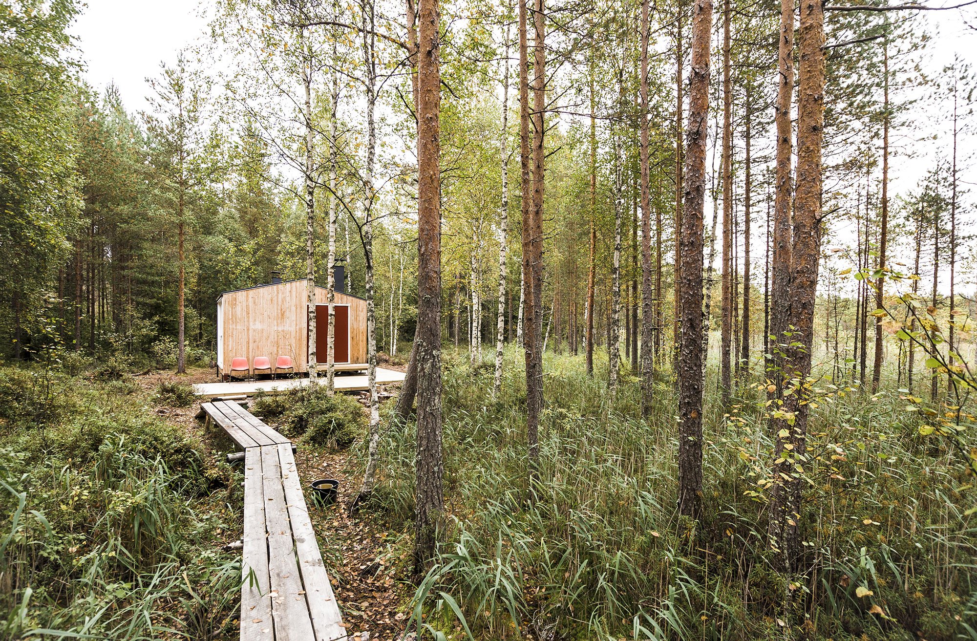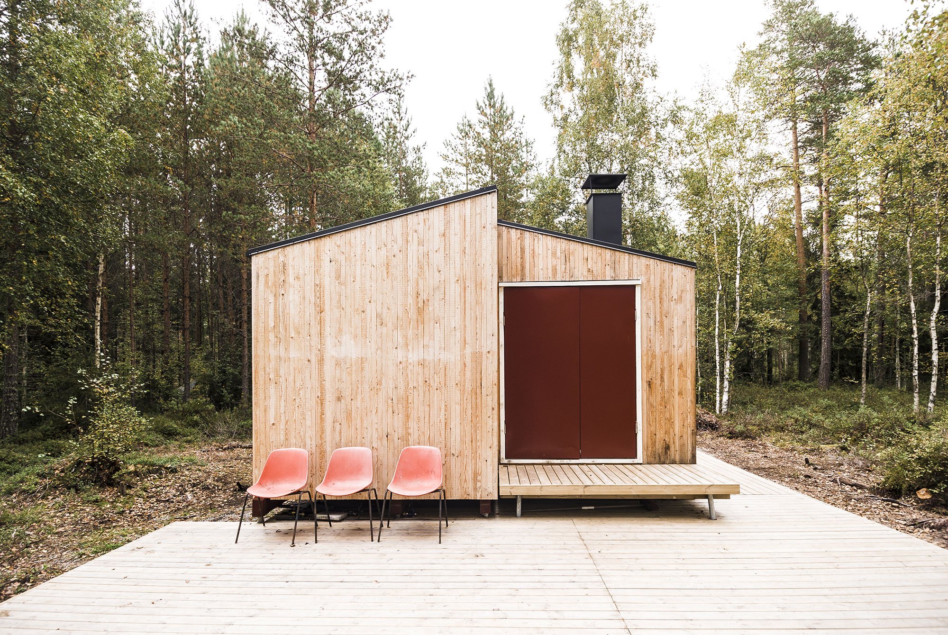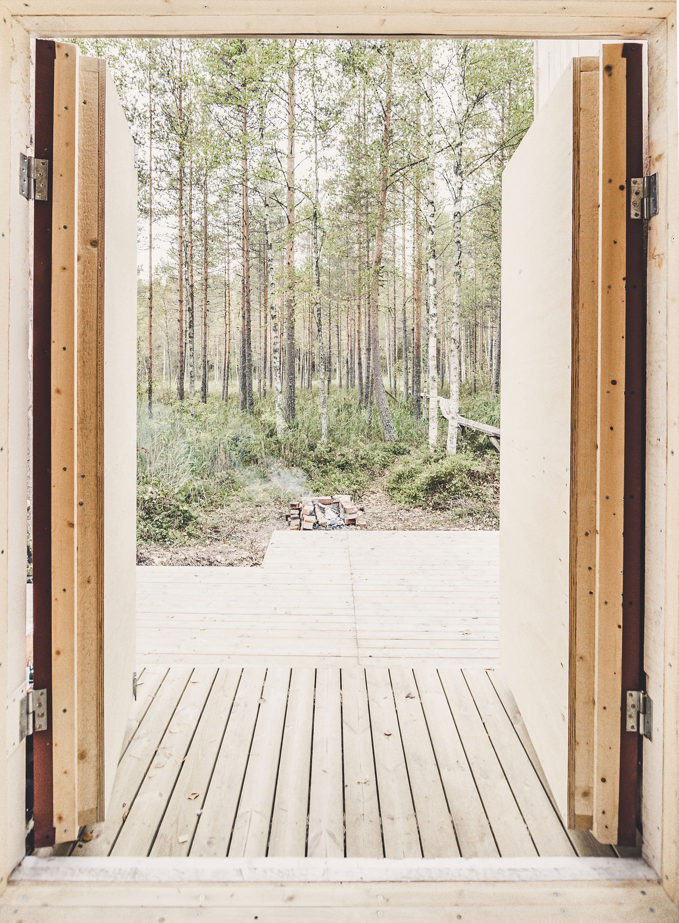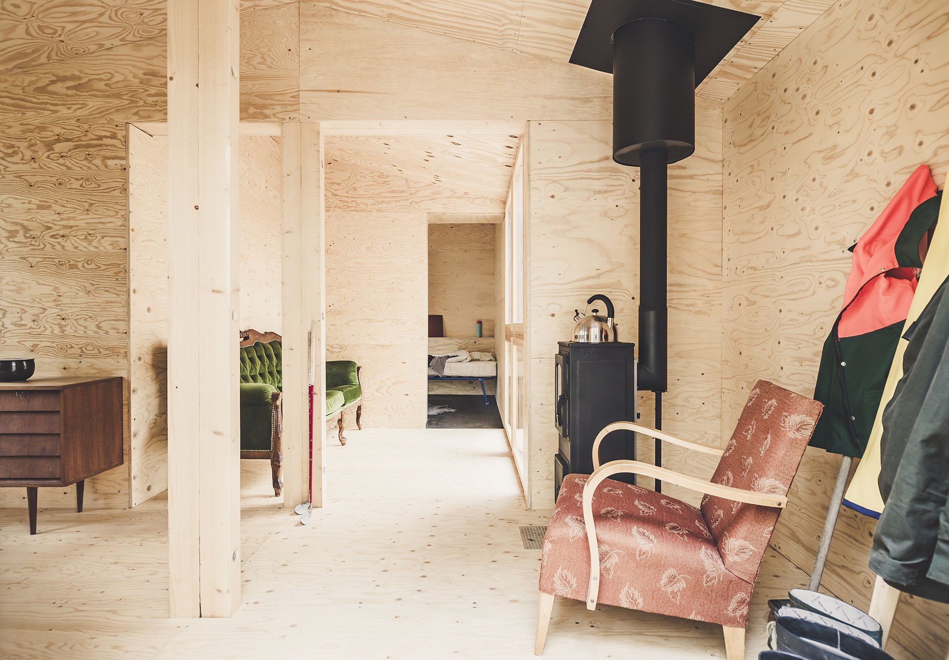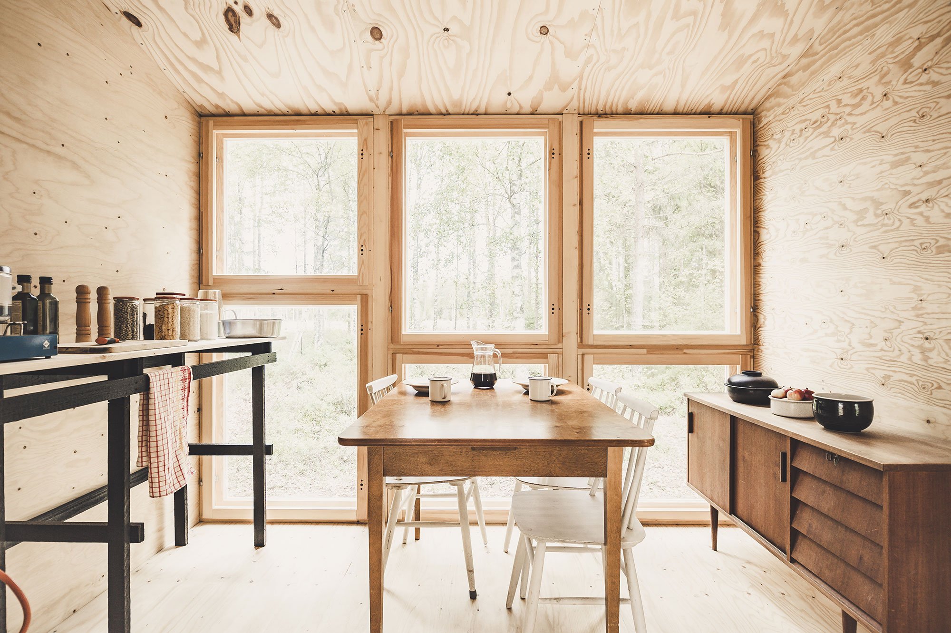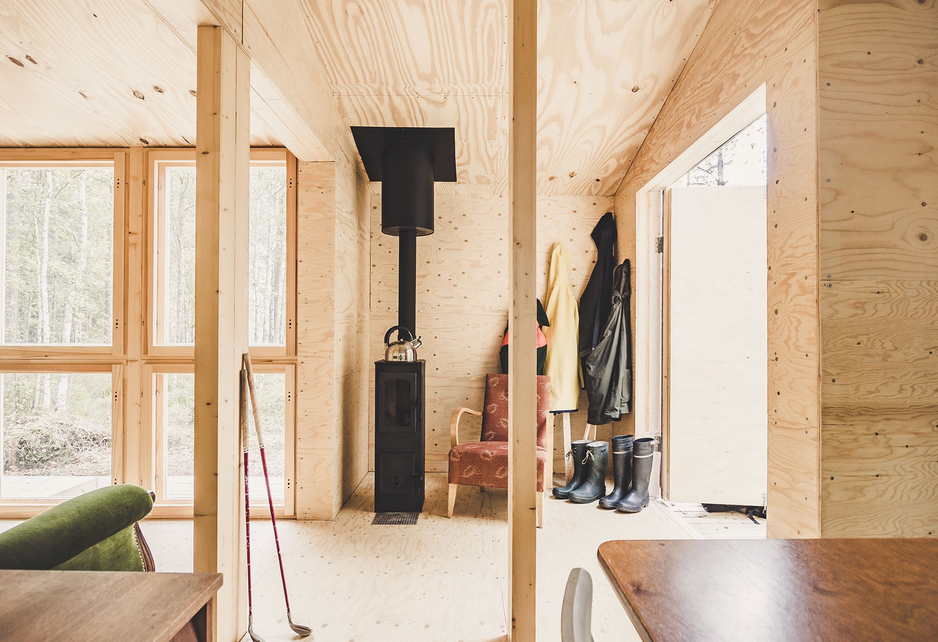A cozy retreat designed as a sustainable, low-cost, modular cabin.
Built in a forest in Finland, close to a lake, this cabin blends into the landscape with a simple design. The idea to build the retreat came to Jonas Becker and Timm Bergmann of Berlin-based Politaire design studio during a fishing trip to Finland. They realized that they spent too much time biking from their holiday house to the lake and decided to create a compact lakeside retreat on a low budget, with a restrained, modular cabin design that has a minimal impact on nature. Under the guidance of more experienced architect Jan Kampshoff, they developed the concept further. The two designers started building the cabin themselves in 2014. They kept the total budget under $14,000 and used only natural materials and resources.
Named “Small but Fine”, the cabin has a minimalist design and a sustainable, modular build. The duo installed 17 timber frames and added plywood boards linked with different types of local wood. Thanks to their hands-on approach, they could not only cut costs considerably by doing almost everything themselves, but they could also adapt and slightly change the design through the building process. The completed modular cabin design features four volumes that offer beautiful views of the surrounding forest. The rooms flow one into another, from the kitchen to the living room and the bedroom, ending with a sauna. Understated and practical, the interior features simple design with plywood and timber surfaces along with minimalist wooden furniture. Outside, there’s a large deck area that further connects the cabin to the woodland. Photographs© André Boettcher.



