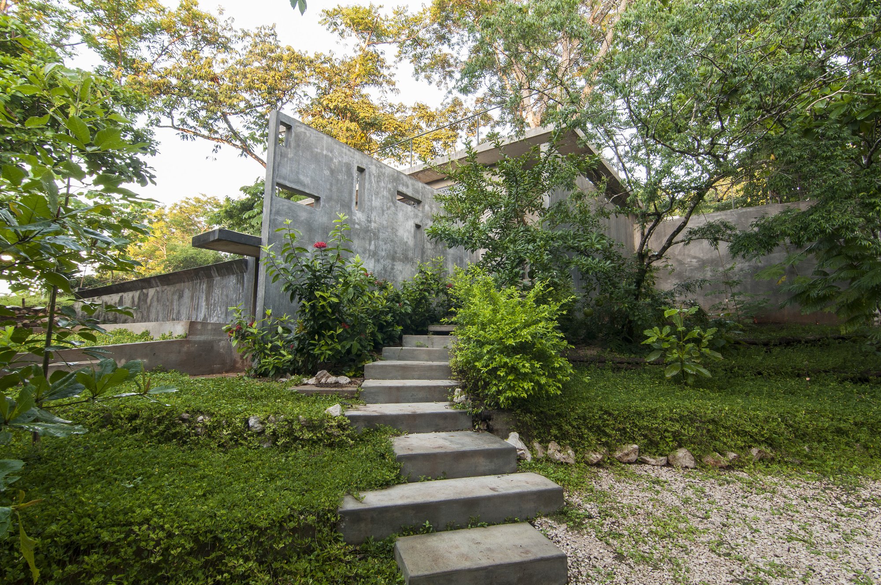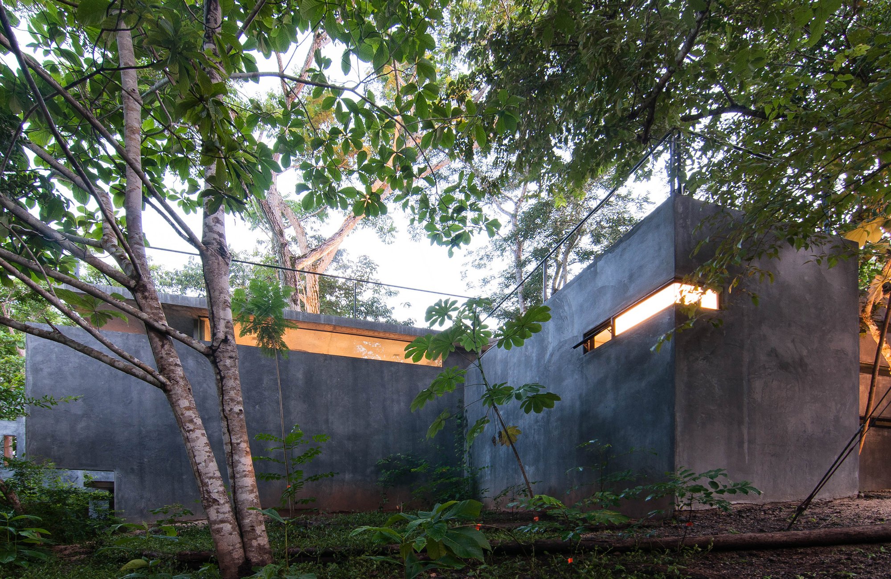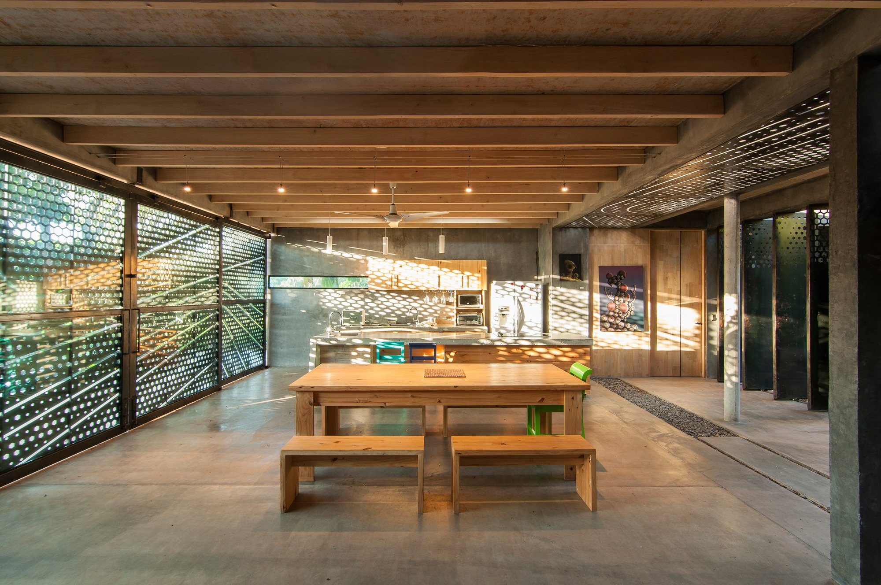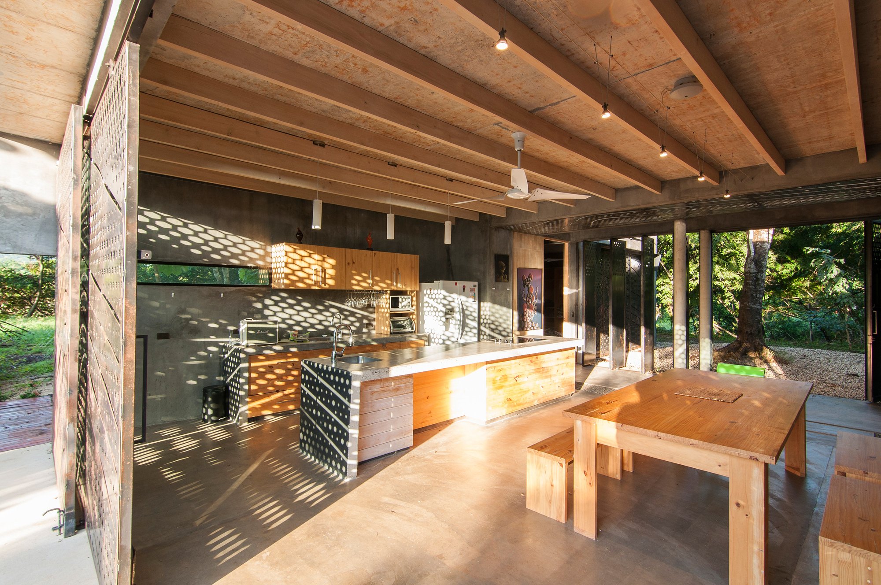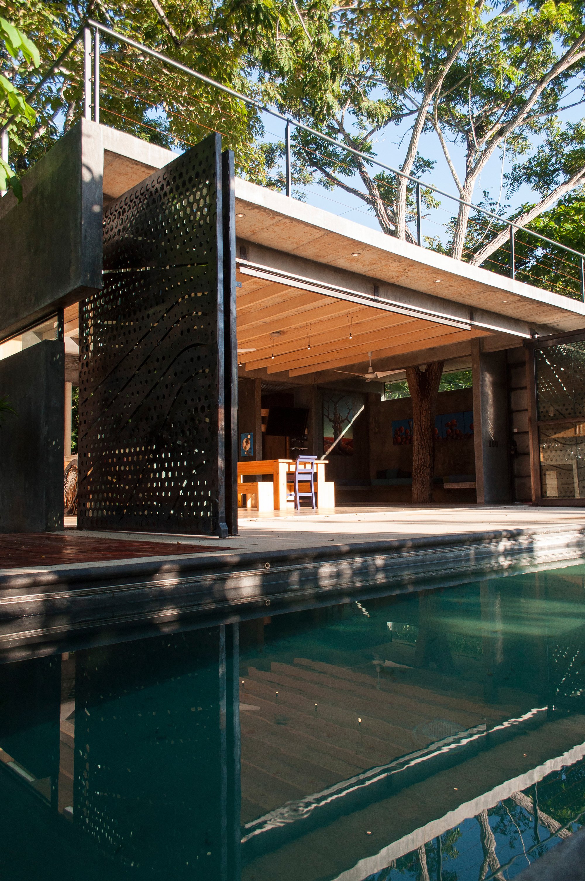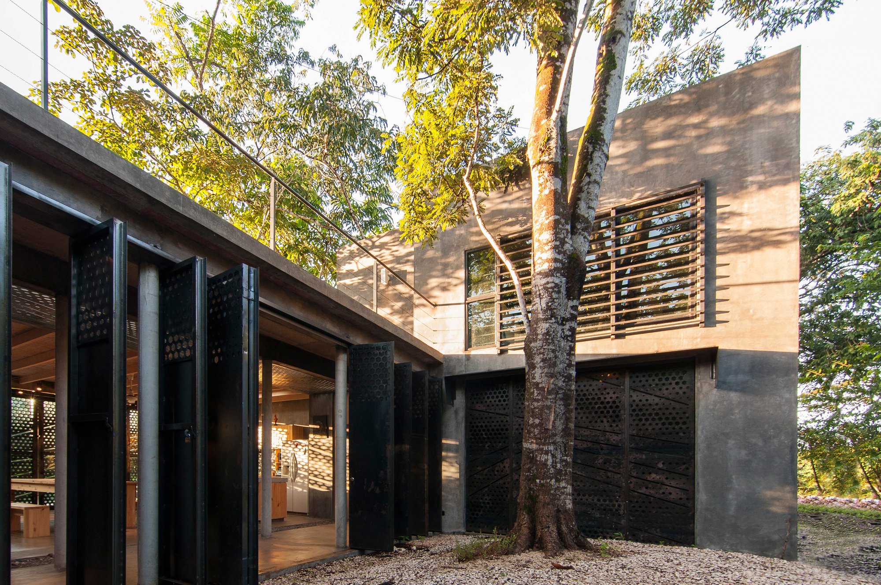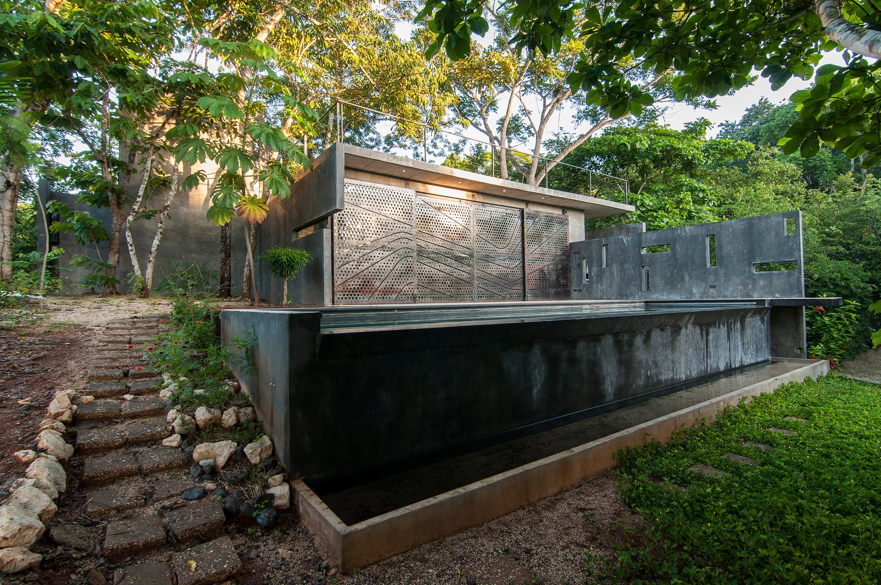Built as a refuge for a city dweller, the Tree House offers a secluded and quiet living space for weekend getaways or vacations in a gorgeous woodland area in Guanacaste, Costa Rica. The QBO3 Arquitectos practice designed the modern tropical house with the picturesque location in mind. The structure minimizes its impact on the land, creates a relationship with its environment, and also integrates an old tree into one of its rooms.
Since the house remains empty for weeks at a time, and the area also frequently experiences heavy rains and hot temperatures, the studio proposed a brutalist design that connects to its surroundings in creative ways. The dialogue between the interior and exterior dominates the house’s design. Perforated steel structures featuring the owner’s own artwork cover most of the windows, creating a play of light and shadow. The three volumes follow the topography of the landscape, while also adapting to the needs of the owner.
At the heart of the modern tropical house, the kitchen, dining room, and living room all communicate with each other. A cast-in concrete sofa surrounds the tree, while a top window brings more natural light inside the room. This socializing area opens towards the terrace and outdoor pool. The tree house-style upper level contains the client’s art studio. Here, the rooftop terrace creates a special connection to nature, as it overlooks tree tops and the surrounding landscape. Photographs © Carlos Vásquez.



