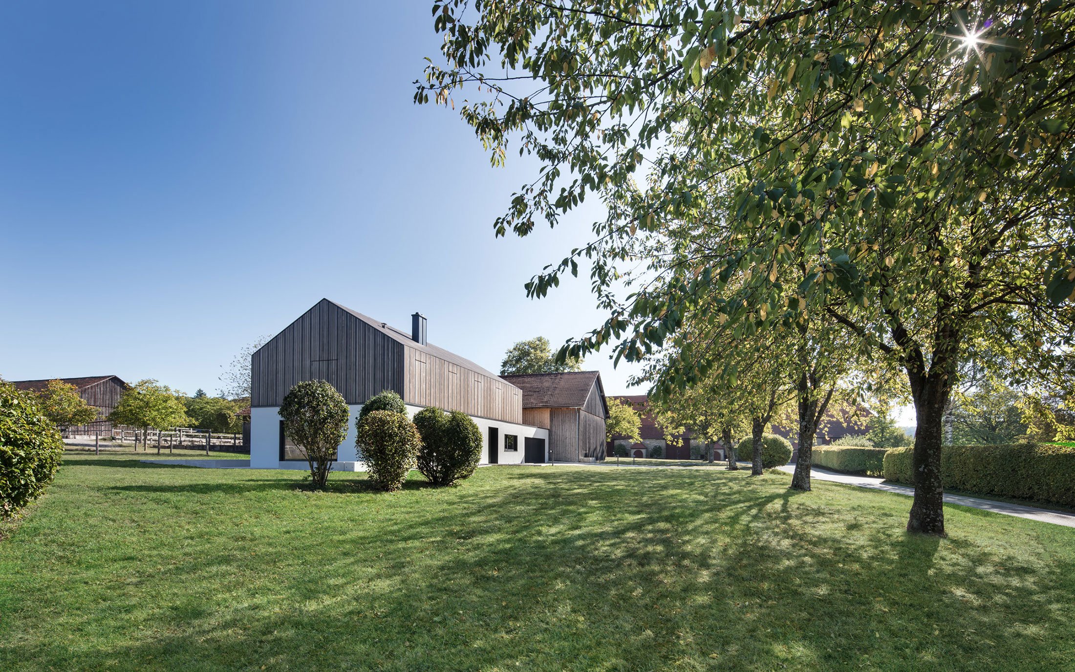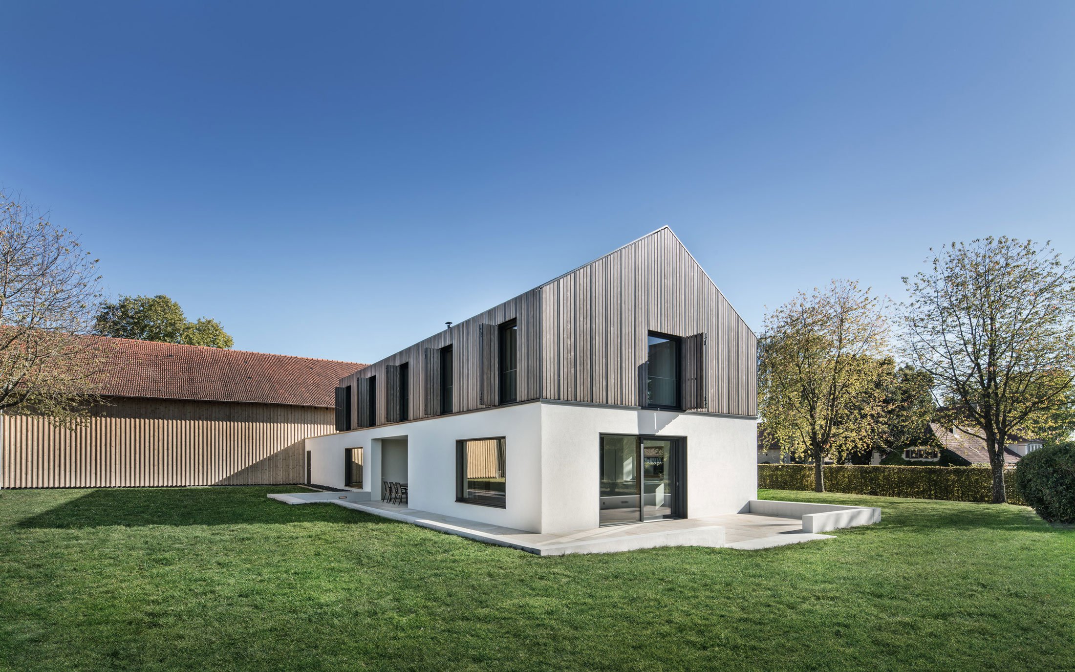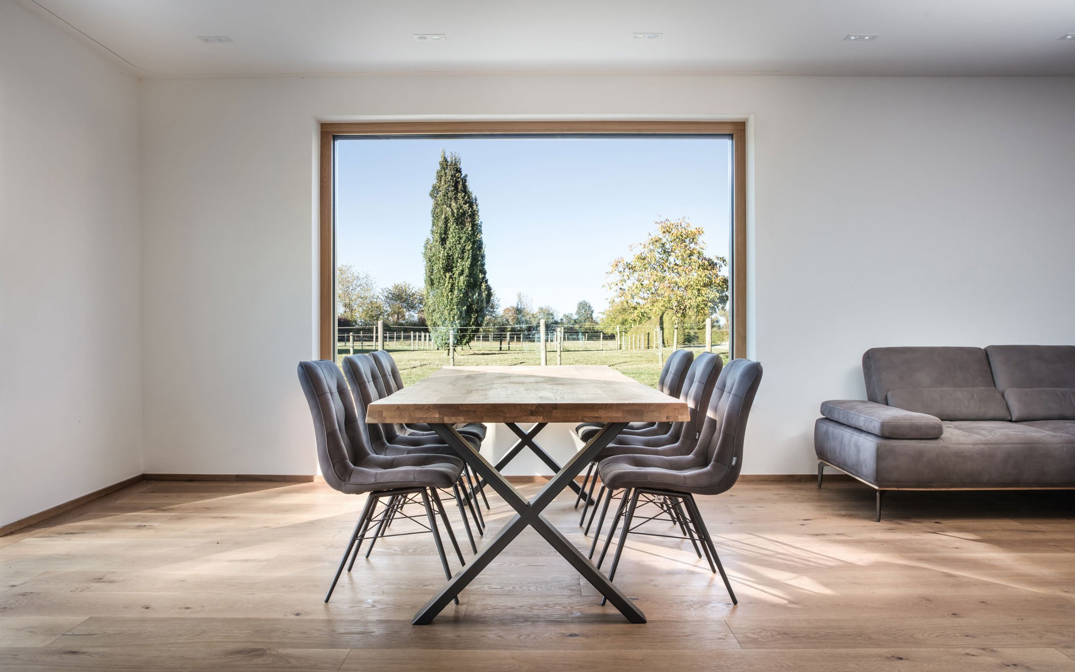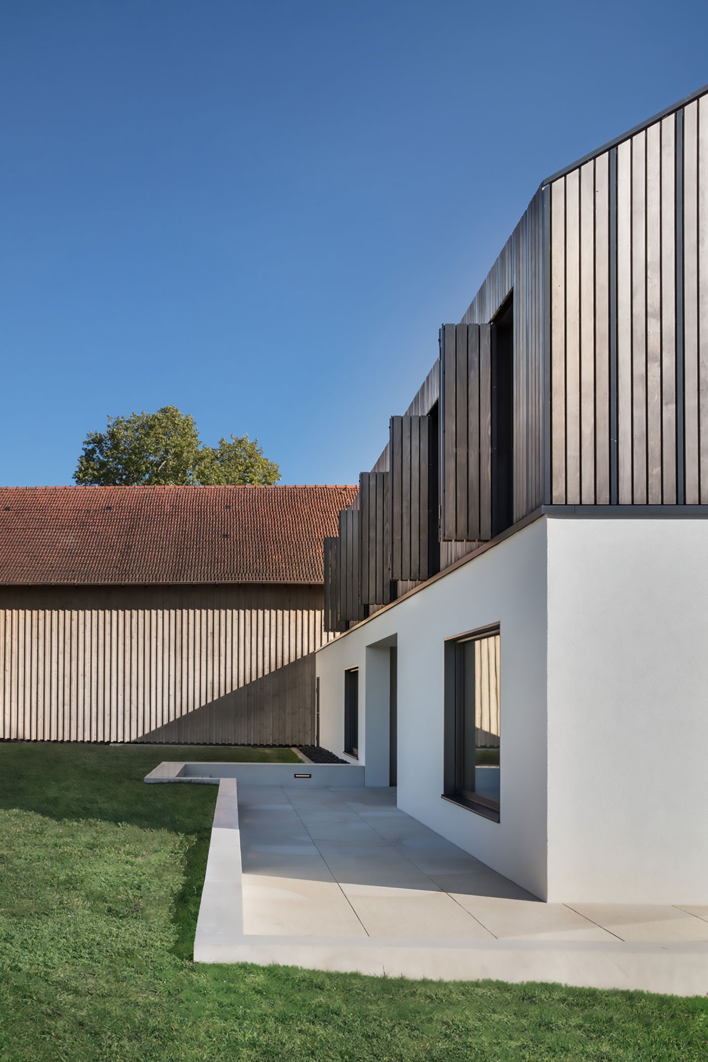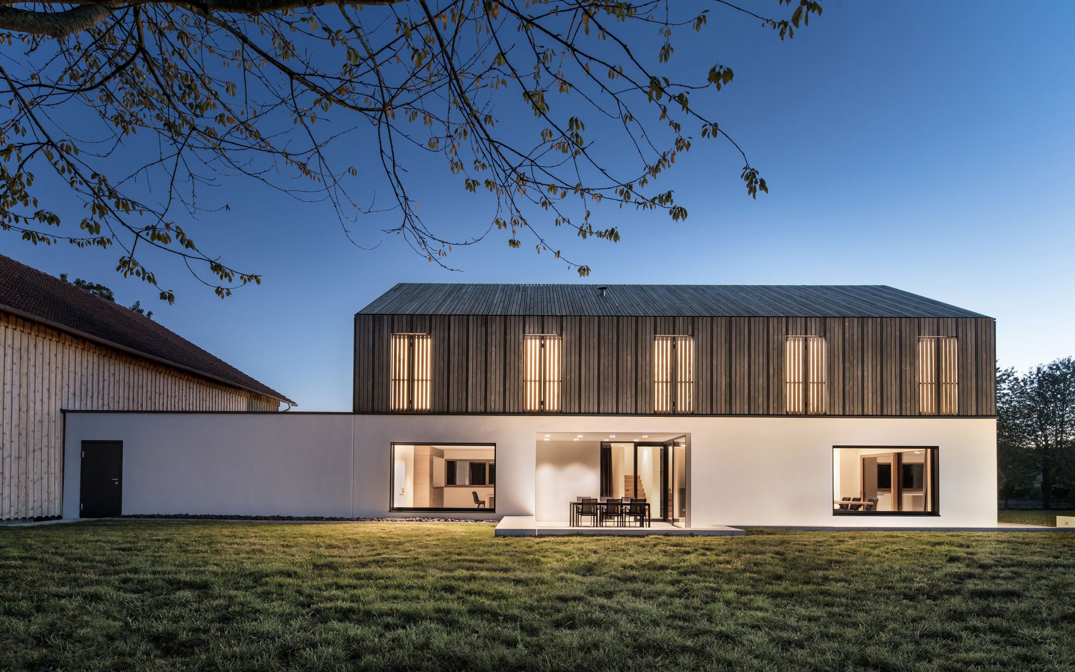A contemporary dwelling that looks at home on a historical country estate.
Under the skilled guidance of talented architects, contemporary architecture makes its way into pastoral settings with ease, complementing tradition while bringing a modern aesthetic to rural areas. This modern rustic house in Heilbronn, Germany is a great example. Designed by DIA – Dittel Architekten, the structure blends into a historical country estate that dates back to the Middle Ages. While the dwelling sits perpendicularly to a traditional barn and to the road, it protrudes towards the quiet back garden and the surrounding agricultural landscape. Modern and minimalist, the building celebrates the design language of vernacular architecture. The architects created a dialogue between traditional and modern design cues. A horizontal division marks the border between the base and the upper floors. Plastered in white, the base provides the perfect foundation for the wooden volume.
The lamellae reference the historical barn via contemporary design. Folding shutters integrate seamlessly into the upper section which also lacks any eaves. As a result, the house has a monolithic character. Apart from linking the design to the old barn, the lamellae structure also has a different purpose. It creates atmospheric lighting at night and keeps the heat outside the living spaces on hot summer days while still letting sunlight into the house. The décor features the same understated elegance of the exterior. Wooden flooring and white walls complement gray furniture. Large windows offer views of the bucolic landscape, while glass doors open towards terraces on two sides of the house. Photographs Martin Baitinger, ©DITTEL ARCHITEKTEN GMBH.



