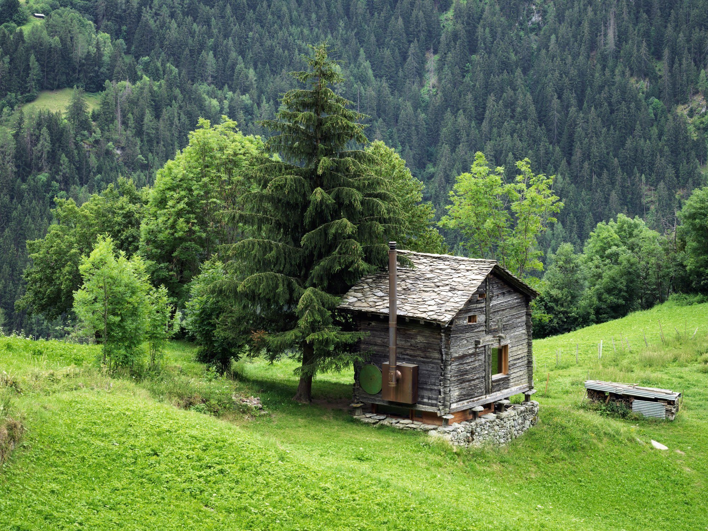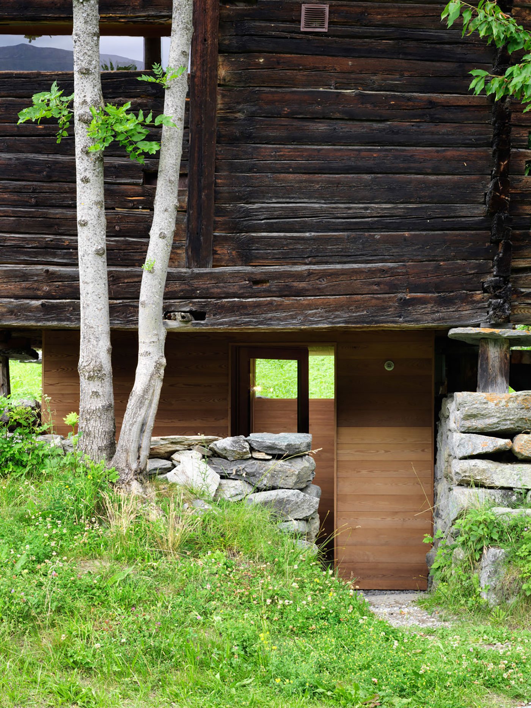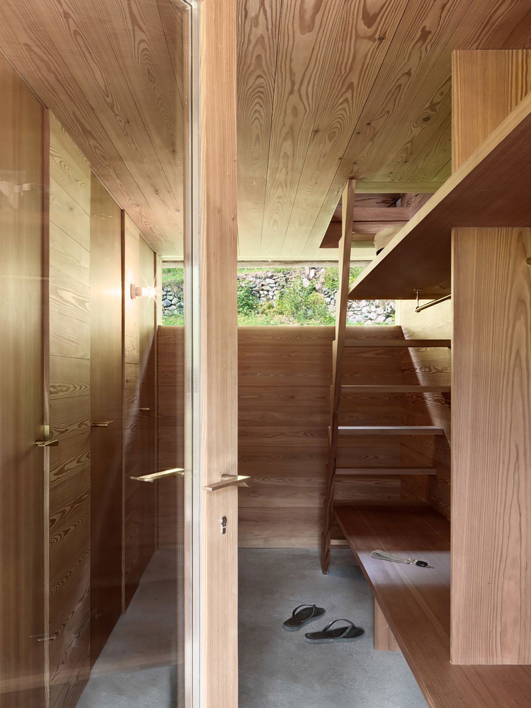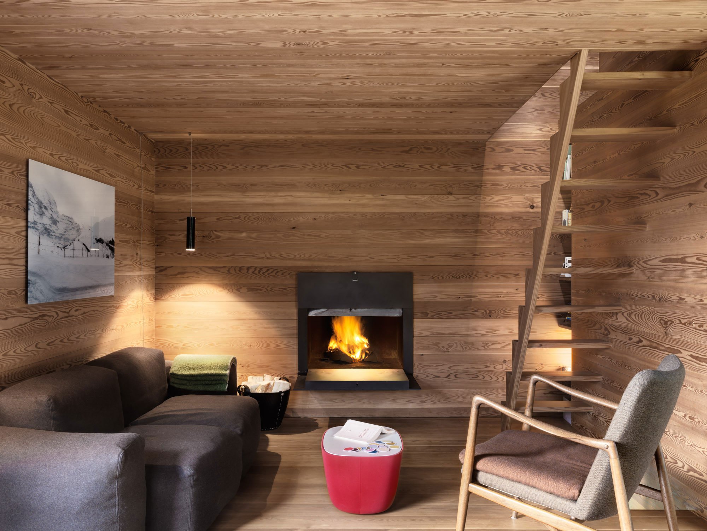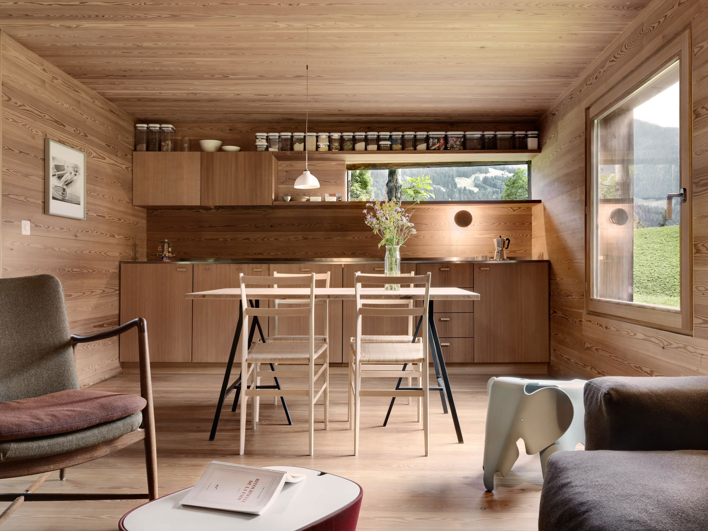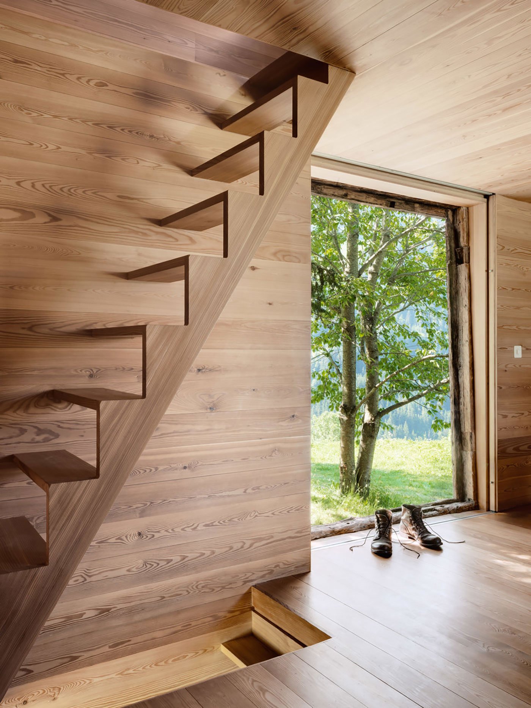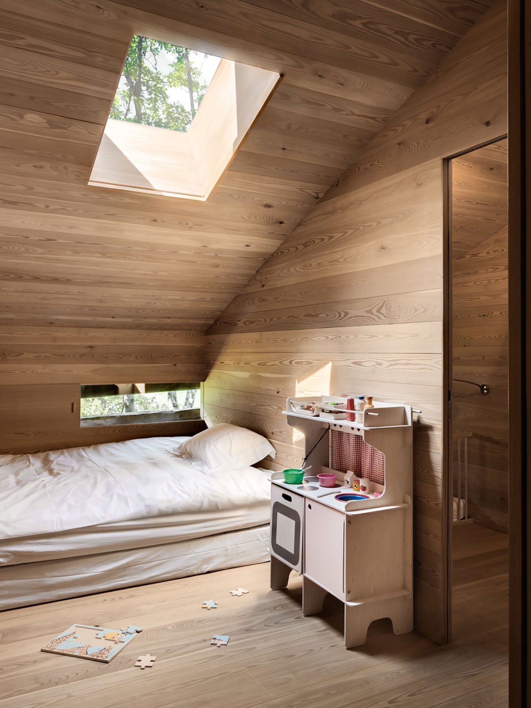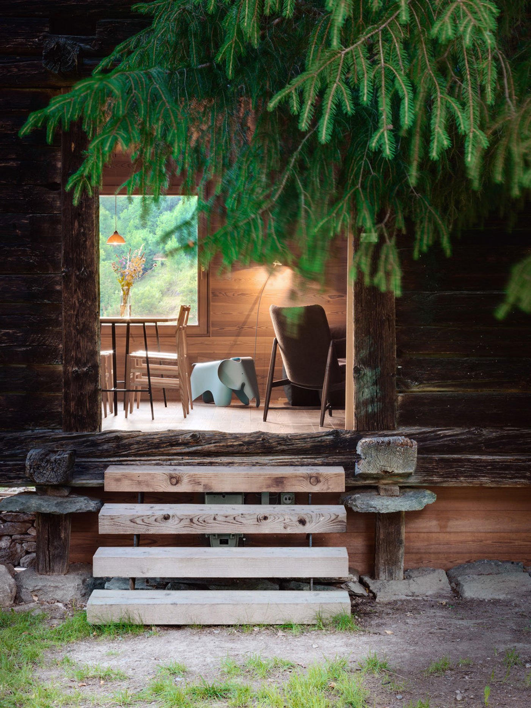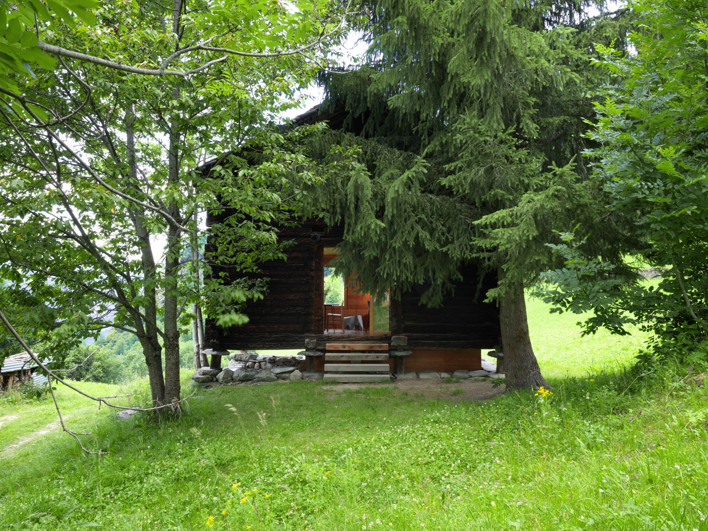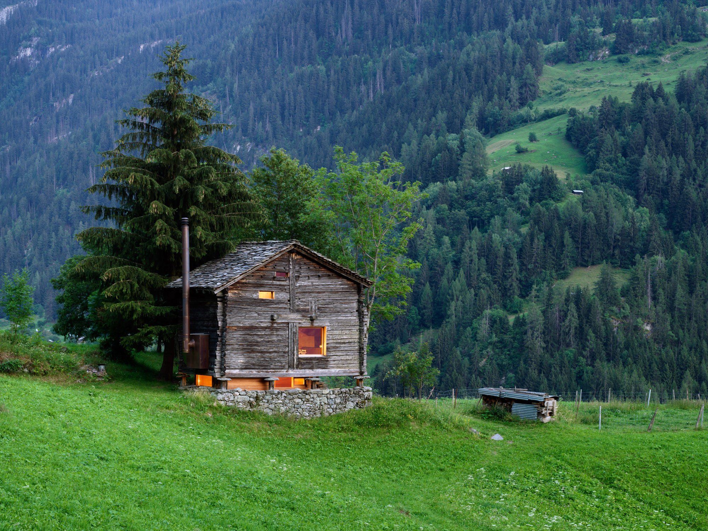Nestled in the Swiss Alps on a snowy slope of the Raccard De Montagne sits a tiny rustic cabin that is far more than meets the eye. From a distance, this quaint example of modern rustic architecture by Swiss architect Rapin Saiz appears no more than any other small cabin in the middle of nowhere – complete with rough-cut log siding, a gabled roof, and a perfectly straight steel chimney pipe that is precariously latched to the exterior side wall.
However, a closer examination reveals an auspicious bit of architectural wizardry that firmly supplants this rustic mountain cabin in the “I didn’t see that one coming” category of building design. The Sarreyer cabin features a hidden level, carved below the snow and the dirt with just enough of a clerestory window for its inhabitants to peer out over the all-enveloping canopy of white.
If the exterior is meant to ward off uninvited guests and maintain a level of stealth anonymity, than the interior is mean to provide warmth, protection, and an uninhibited feeling of ‘home.’ Soft wood boards cover nearly every inch of surface area, only interrupted by a few select moments of translucency that allows light and view creep into the mountain residence. The lower floor contains a mighty hearth that provides heat and comfort for those resting their bones after a long day of snow shoeing and sheep herding.
A steep stair that has more in common with a ladder is made of, you guessed it, wood, and provides access from one floor to the next. The entire experience is neatly contained within a footprint small enough to be completely forgotten by the rest of humanity, but big enough to provide its guests with plenty of room to stretch out and enjoy a cup of morning coffee.
And even as a third floor loft provides one last architectural surprise, one must wonder how such a seemingly untold design story remains hidden from accolade, celebration, and adoration. Sarreyer is everything modern rustic architecture should be: wondrous, mysterious, and willing to hide itself from the world in order to preserve the moments inside that make it so special. Production: Christiane Nill/mc-2. Photography by Lionel Henriod.



