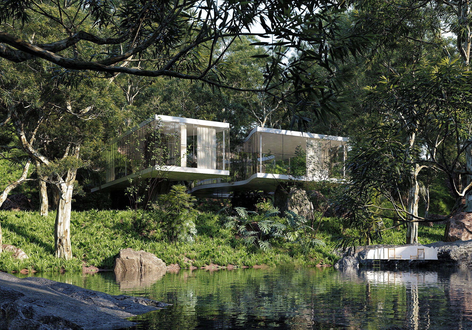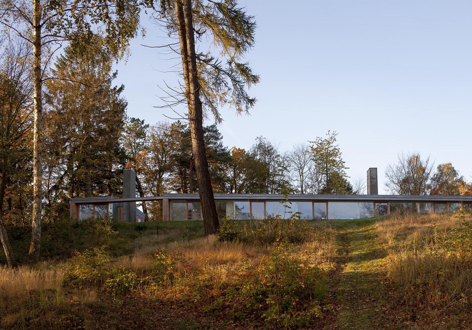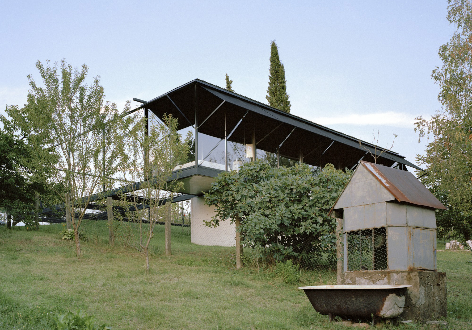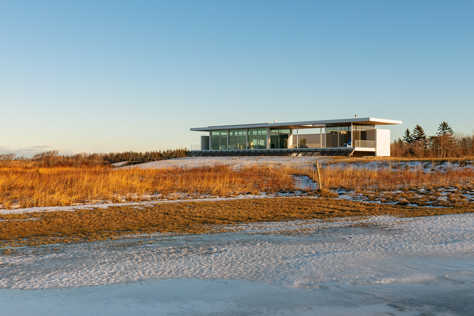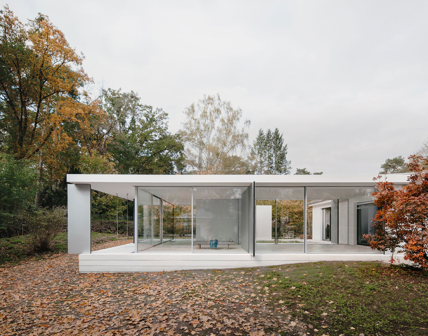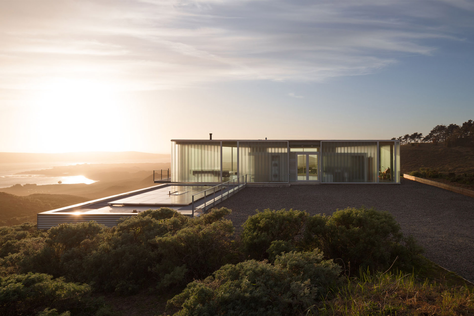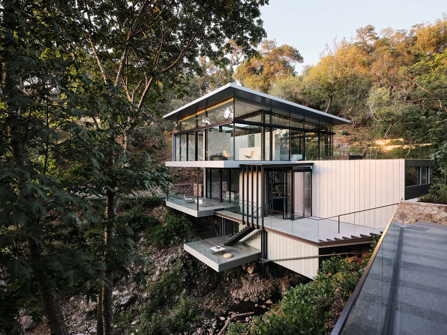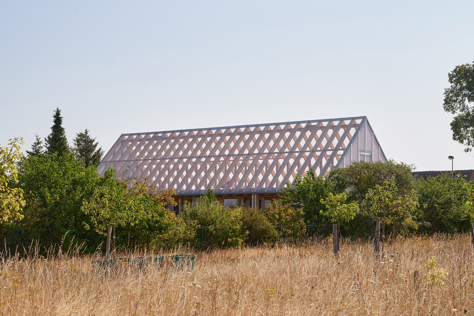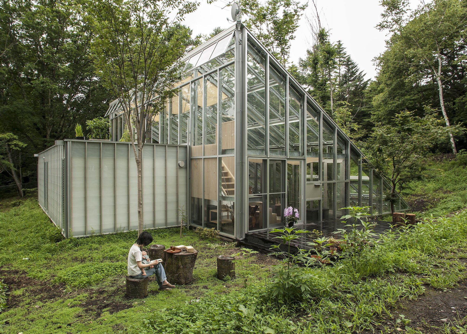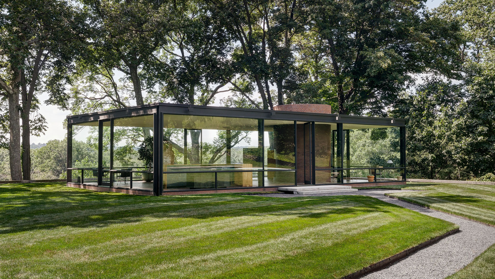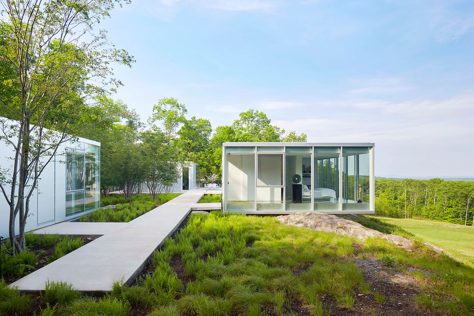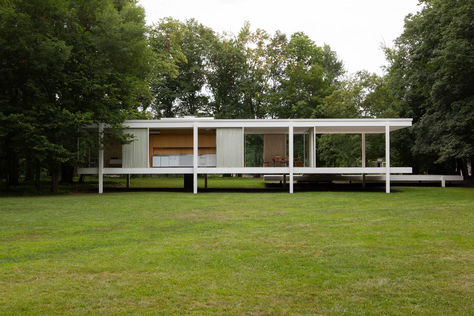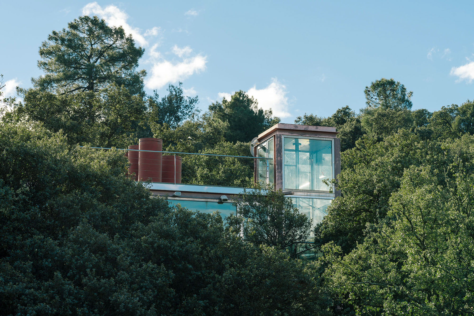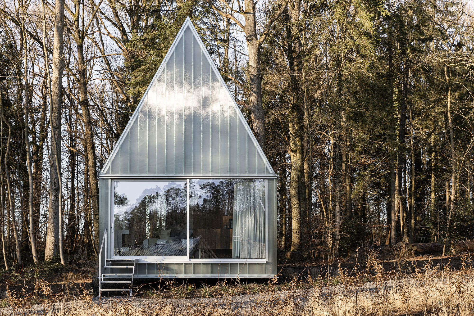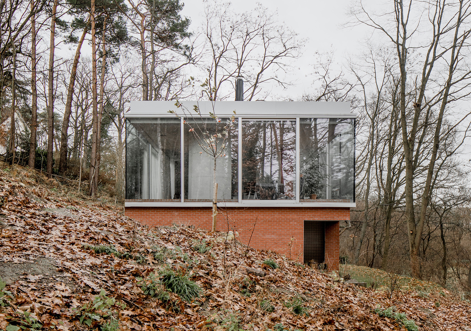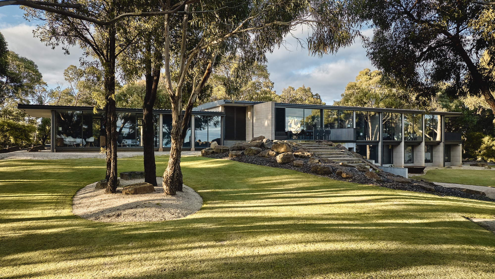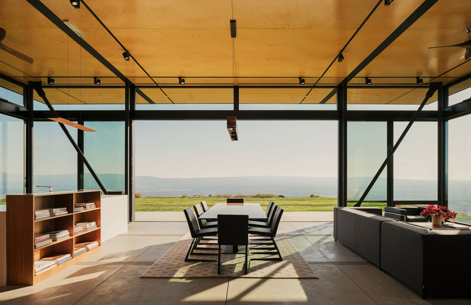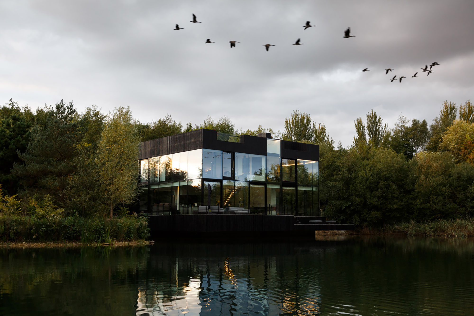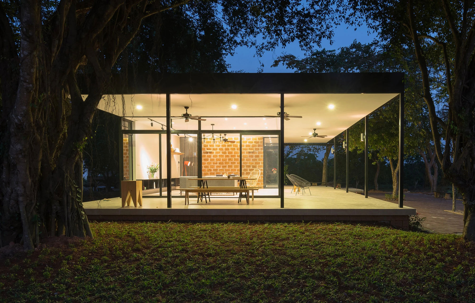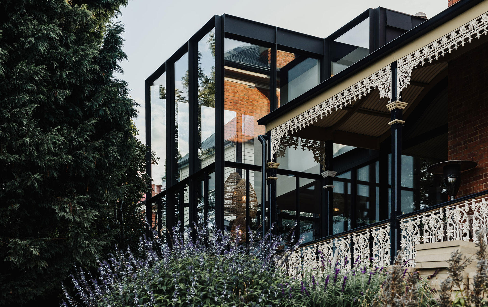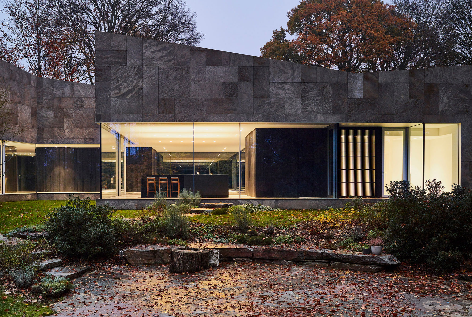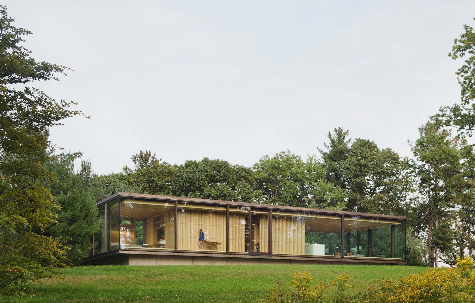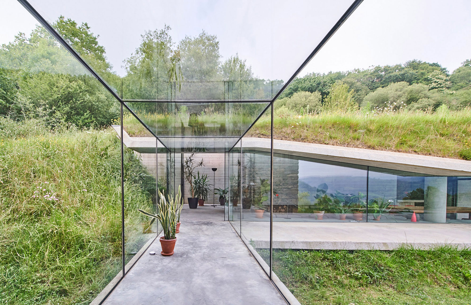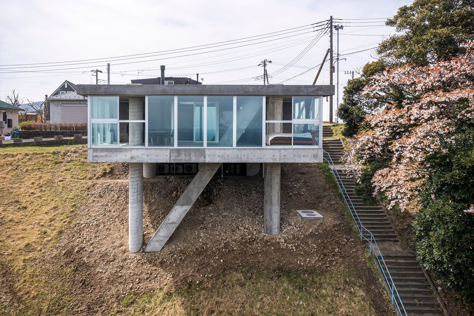Embracing Nature with Architectural Elegance: A Curated Showcase of Spectacular Glass Homes
Built in secluded natural landscapes or quiet urban areas filled with vegetation, these modern glass houses make nature a central part of their living spaces. Whether designed entirely from glass with supporting steel structures or with one glazed wall that opens to gorgeous views, these glass houses are awe-inspiring in their ability to connect inhabitants to natural landscapes. Here, we have gathered some of the most dramatic and creative architectural projects that use glass in ingenious ways. From a modern house with glass walls that open to a coastal setting to a glazed pavilion or an extension buried in a mountain, all of these designs are spectacular.
Casa Atibaia
An imaginary jungle house.
Designed by Charlotte Taylor and Nicholas Préaud, Casa Atibaia stands out in our list of modern glass houses not only because it has a striking design, but also because it’s an imaginary dwelling. The duo referenced Brazilian modernism and Lina Bo Bardi’s Casa de Vidro in the stunning retreat. The highly realistic renderings show a house with curved walls and floor-to-ceiling glazing, as well as an indoor garden and organic furniture. Boulders and solid rock columns double as structural supports and furniture. Envisioned as a jungle retreat, this imaginary house is set among the banks of Atibaia river in São Paulo, Brazil.
Villa Buresø
A house with a glass facade that overlooks a lake.
Built on the south bank of the Buresø lake in Denmark, this house explores the concept of transparency and connection to nature with a glazed north facade that stretches across almost the entire length of the low-profile building. Mette Lange Architects designed glass sliding doors that open the living spaces to lake views and frame the surrounding trees and distant forests. An opening marks the presence of a terrace that links the main house to a smaller annex. While the lake side is completely transparent, the house has a more closed off facade to the south. Clad in Douglas pine and designed with a flat roof and a single story, the volume minimizes its presence in the natural setting.
Avala House
A glass, steel and concrete house that cantilevers over an orchard.
Designed by Zurich- and Belgrade-based architecture firm TEN for a craftsman, Avala House is a contemporary, single-story residence partly raised on metal and concrete supports. Located on the Avala mountain that overlooks Belgrade, Serbia, the dwelling offers access to beautiful views of the surrounding rural landscape with traditional houses, abundant greenery and rolling hills. Innovative and modern, the building has a rectangular shape with a large opening at the center. The steel grid frame rests on concrete monoliths, cantilevering the living spaces towards an orchard while creating a shaded outdoor area.
Glass panels open the interiors to the surrounding trees and distant hills. Curtains allow the residents to divide the open-plan living area into private and common spaces. Four terraces finished with different materials provide different views of the landscape. To complete this project, the studio worked closely with the client, local workshops and craftspeople, contributing to the local economy while anchoring the house in the local context.
The Leblanc Residence
A coastal house elevated on pillars.
Designed by Québec City-based architecture firm Atelier Pierre Thibault, the Leblanc Residence is a sleek, contemporary house that reinterprets the coastal dwelling typology. The studio designed the retreat with an elongated form that mirrors the line of the horizon. Elevated on pillars, the structure allows water to flow underneath. Two volumes create a courtyard in the center, protecting this space from the wind. Floor-to-ceiling glazing and glass doors immerse the residents in the coastal setting, offering views of the surrounding sand dunes and the Atlantic Ocean in the distance.
Space with 8 Walls
An extension designed with glazed walls.
Architecture firm FAKT designed this volume as an extension to a 1960s home in southwest Berlin. Transparent and minimalist, the structure features glazed walls and 8 slender panels. Apart from providing support to the glass walls, the solid panels also double as creative room dividers. White concrete covers both floors and ceilings. Completed with a subtly reflective finish, the steel panels reflect the surroundings. The use of only a few pieces of furniture, without superfluous decorative objects, helps to put the focus on the architectural design and the surrounding garden.
C-Glass House
A modern house with glass walls that open to beach views.
Designed by architecture studio Deegan Day Design, C-Glass House is an impressive coastal retreat perched on top of a hill with stunning views of Dillon Beach in northern California. The minimalist design gives a nod to the iconic Farnsworth House designed by Mies van der Rohe, Philip Johnson’s Glass House, and artworks by Larry Bell, Damien Hirst, Dan Graham, and Gerhard Richter. The house features glass walls, doors and windows set in a steel frame. To the south and east, the studio installed channel glass that softens the light and provides privacy. An open-plan layout bring together both day and night areas.
Suspension House
A house suspended above a creek.
Built between two hills and suspended above a creek, this California home would not be allowed to be built today. San Francisco-based Fougeron Architecture made the most of the opportunity to refurbish and expand this spectacular property. Named Suspension House, the dwelling seems to float above the water. The studio replaced the original pillars with a concealed steel frame and added a top floor. Glazed walls connect the living spaces to the gorgeous landscape that includes rocky hills, woodland, and a waterfall. Terraces and decks enhance this connection further.
Glass House
A modern glass house built in the countryside.
Berlin-based Danish architect Sigurd Larsen designed this house as a weekend retreat where the clients can get away from their busy lives in the city and unwind in the countryside in Uckermark, north of Berlin. Boasting a pitched roof and a simple silhouette, this house is nevertheless distinctly contemporary. Apart from concrete brick walls, it also features a transparent roof and a curved wall that creates a courtyard. A terrace spans the entire length of the house and offers access to the bedrooms directly from the garden. The architect also used translucent polycarbonate panels that give the light a soft and delicate quality.
Camouflage House
A glass greenhouse residence.
Named Camouflage House, this woodland retreat in the town of Karuizawa, Japan, has an imaginative design that cleverly connects the interiors to a natural landscape. Architect Hiroshi Iguchi of studio Fifth World designed the retreat as a transparent greenhouse. Made of glass and steel, the building has a triangular form that maximizes access to natural light and forest views. During the winter months, the glazed envelope captures the heat of the sun, but in summer, the residents can cover the glass with white canvas panels to lower the indoor temperature. The architect used a sustainable approach to complete this project, even creating openings in the ceilings to allow mature trees to grow unperturbed.
The Glass House
A renowned design.
Designed in 1949 by celebrated architect Philip Johnson, the Glass House is one of the world’s most easily recognizable architectural designs. Bringing the International Style to American architecture, the volume features glass walls and a simple rectangular form that reference Ludwig Mies van der Rohe famous Farnsworth House. The glazed pavilion opens to the landscape completely, with only the bedroom and bathroom designed as private spaces. Throughout the open-plan interior, pieces of furniture and decorative items define different areas. In the living room, a cylindrical brick volume contains the fireplace on one side and the bathroom on the other.
House in Ghent
A series of 4 glass pavilions.
Unlike other examples of a modern house with glass walls, this weekend house has not one, but four different volumes. Architect Toshiko Mori wanted to minimize the design’s impact on the landscape in rural Ghent, New York, while also referencing Japanese garden pavilions from Kyoto. The four glass volumes stand on a rock outcropping that overlooks forests and rolling hills. The property comprises a main house, a guest pavilion, a cooking wing, and an exercise area. Walkways link the four glazed volumes. Apart from optimizing access to views, the design also enables a more sustainable lifestyle. The clients can close off unused pavilions and reduce the house’s carbon footprint.
Farnsworth House
An iconic glass house.
Perhaps the most renowned modern glass house, Farnsworth House in Plano, Illinois, was designed by Ludwig Mies van der Rohe for Edith Farnsworth. Built between 1945 and 1951, the one-room retreat revolutionized residential architecture with an open-plan design and glazed walls – a highly unusual concept at the time. Elevated on steel columns, the building features horizontal planes that create a terrace, the floor and ceiling. Glass walls immerse the interior in the verdant setting. The living spaces flow into one another, with only solid wood modules delineating areas.
The Hidden Pavilion
A retreat built in a forest clearing.
Named the Hidden Pavilion, this retreat completed by Penelas Architects has transparent walls that blur the line between indoor and outdoor areas. The studio built the volume in a woodland clearing in Las Rozas, Spain. The creatively designed pavilion features stacked levels linked by a spiral staircase. Every room and element is wrapped in glass, including the staircase. Gaps and cantilevered elements allow the existing trees to grow and thrive around the house. The studio used only three materials for the build: glass, rusted steel, and cherry wood. Skylights bring even more natural light into the house, in an area where a bicentenary holm oak tree casts its shadow across the roof.
Roseraie Guest Houses
Two cabins built at the edge of a forest.
Part of a larger project that aims to rehabilitate historical buildings and enhance the facilities of Domaine de la Roseraie, these two cabins are the first of 10 planned individual guest houses. Laboratoire Architecture completed this project. Located in Liège, Belgium, the cabins are built in a beautiful landscape, in a woodland close to the manor house and a 19th century greenhouse. A pathway leads from the main house to an upper area at the edge of the forest. The studio designed the cabins with a traditional silhouette but with contemporary glass walls. The profiled textured U-glass softens the light, with a glass opening framing views of the trees and of the large property. In the compact cabins, guests find a comfortable bedroom and lounge area that open to the views.
House M
A concrete, brick and glass house.
Architect Philippe Vander Maren collaborated with artist Richard Venlet to design House M. Built among mature trees, on a steep slope, the dwelling offers access to views of the countryside in Grez-Doiceau, Belgium. The ground floor has conventional windows, but the upper floor boasts floor-to-ceiling glazing. Concrete, brick and glass make up the minimal material palette. The glazed level houses a lounge area on one side and the open-plan kitchen and dining space on the other. Brick and concrete floors differentiate between these zones. The bedroom opens to the woodland views while the white tile bathroom boasts a skylight.
Aireys House
A modern glass house in a coastal setting.
Studio Nicholas Burns designed this modern glass house to look at home in a coastal landscape in the town of Aireys Inlet, Victoria, Australia. Located in a clearing, the sloping site overlooks bushland, a lighthouse, a valley, and the ocean. The studio carefully placed the building among endangered tree species and existing vegetation. Rammed earth fin walls pierce the glazed facades, giving a rhythmic pattern to the exterior while also creating separate areas inside the house. The studio implemented a series of passive heating and cooling strategies, making this dwelling a great example of sustainable architecture.
The Pavilion
A glass pavilion between two stucco wings.
Designed by Feldman Architecture, the Pavilion is a home that makes the most of a flat site in San Jose, California. The dwelling nestles into the landscape with two stucco wings that anchor the building to the hillside. At the center, a glass pavilion welcomes guests into a bright and airy space that opens to spectacular coastal views and the Golden Gate Bridge in the distance. This glazed volume contains the social zones, including a cozy lounge space with a fireplace, and an open-plan kitchen and dining area. On the two sides, one wing houses bedrooms while another contains a garage, lounge space, and a top loft.
Glass Villa on the Lake
A lake house with glazed walls.
Architecture and design firm Mecanoo has offices in Delft, the Netherlands, London and NYC. This house is located in the picturesque Cotswolds, central southwest England. Built on the banks of a lake, the villa has glass walls that immerse residents in a tranquil landscape. The studio used a sustainable design approach to complete the project. Designed to create a strong relationship between the interiors and nature, the house boasts glazed walls and airy, open-plan areas. A central atrium connects all floors, from the submerged basement level to the rooftop garden. The architects used dark wood to complement the lustrous glass surfaces, along with black-painted metal. This villa also has a range of eco-friendly features, including solar panels and a thermal heat pump.
Mian Farm Cottage
A glass extension for a traditional farmhouse.
Located in Vietnam, the Mian Farm Cottage is a traditional farmstead that accommodates a large family of 20 people. Hanoi-based studio Idee Architects refurbished the house and also added an extension. The contemporary glass and steel volume references traditional Vietnamese architecture that features elongated and low-rise elements along with patios and outdoor areas connected to the surroundings. Made from glass and black steel, the extension is light and minimalist. The studio placed it on a concrete platform, elevating the structure slightly above a terrace. Designed both as a living area and work space where the family meets customers who wish to purchase fresh produce, the volume provides access to views of the farm, including the pomelo orchard and fish ponds.
Mount Stuart Greenhouse
An extension designed for a 19th-century house.
Architecture firm Bence Mulcahy designed a contemporary volume to expand the living spaces of a 19th-century brick house in Mount Stuart, Tasmania. The new volume has two floors and glass walls supported by a black-painted steel structure. On the ground floor, there’s a kitchen and dining space designed with warm timber furniture and sleek surfaces. Upstairs, the studio designed a large viewing area and a bathroom with a freestanding bath placed right in front of a huge window that overlooks the garden. The architects used tactile materials that will become even more beautiful with age: brass, sandstone and solid wood.
House Bras
An S-shaped, stone-clad house.
While many of these modern glass houses have completely transparent facades, House Bras also features solid stone panels that give the design an organic look. Along with with the S-shaped silhouette, this house looks at home in a natural landscape in Brasschaat, Belgium. DDM Architectuur designed the dwelling with floor-to-ceiling glazing and slabs of stone cladding. The roof-integrated trusses allowed the architects to create airy, open spaces without supporting columns. An indoor pool opens to the woodland views through glass walls. A pond surrounds the house, reflecting the lights at night.
LM Guest House
A multi-award-winning project.
Completed by Desai Chia Architecture, the LM Guest House in Dutchess County, NY, is a multi-award-winning project that has received prestigious distinctions, including the American Architecture Award, the AIA NY Design Award, the Interior Design Best of Year Award, the Boston Society of Architecture Housing Award, and the SARA NY Gold Award of Excellence, among others.
Envisioned as a transparent retreat that allows guests to feel a part of the natural landscape, the guest house features expansive glazing. Furthermore, the triple-paned glass keeps the envelope insulated and ensures a high energy performance. At the center of the glass volume, a wood core houses the sleeping areas, with room for up to six guests. The wooden slats allow light to flow in and out of the central core while also enhancing natural ventilation. LM Guest House has been built with sustainability in mind. Apart from geothermal heating and cooling, the house features photovoltaic panels, a rainwater collection system, radiant floors, and motorized solar shades. The landscape design follows the same principles, with reclaimed bluestone slabs and shale used for paving and outdoor seating, and native vegetation planted around the guest house.
Landaburu Borda
An extension built inside a hill.
Located in a rural area of Navarra, Spain, the Landaburu Borda house has a traditional stone envelope and gabled roof. To expand the living spaces but minimize the new volume’s visual impact on the site, architecture studio Jordi Hidalgo Tané embedded an extension into the hillside. The subterranean annex features concrete walls and a green roof, along with glass walls. A glass corridor links the main house and the extension, which contains a living room, a kitchen, and a dining area. A skylight runs across the ceiling, bathing the space in light. On one side, the extension opens to a covered terrace that features integrated concrete seating and an outdoor oven.
Torus House
A brutalist concrete and glass house.
Noriaki Hanaoka Architecture designed Torus House with a brutalist aesthetic. Located on a hill in the Chiba Prefecture, Japan, the dwelling cantilevers over a slope to optimize access to views. The concrete walls contrast the lightness of the glazing. This play between the two materials continues throughout the house, as the studio designed the interiors with raw concrete surfaces. A void runs through the center of the house, bringing light into the home and linking levels at the same time. Like many other modern glass houses from our list, this one boasts open-plan spaces that make the most of the glazed walls. Here, the living areas open to vistas of the surrounding hills and the sea in the distance.



