Modern farm houses offer the best of two worlds: the comfort and elegance of contemporary living spaces and the natural charm of rustic dwellings. While they share the same agrarian heart, they have starkly different designs. We have gathered some of the most inspiring farm houses that showcase this architectural style in all its glory. From new structures that celebrate the barn vernacular to beautiful renovations that pay homage to tradition, every one of these projects is extraordinary.
What is the modern farm house style?
Inspired by rural dwellings, modern farm houses offer a fresh take on the traditional designs. While they draw inspiration from the warmth of rural buildings, these contemporary houses refine the rustic features. The modern farm house style also incorporates other materials alongside wood: black steel, Corten steel, glass, granite, or ceramic. Some houses maintain the white or light colors of the wooden cladding, but conrast it with dark accents. The interiors may feature classic cabinets alongside stainless steel surfaces. Elegant furniture and lighting complete the more refined look of a modern farm house.
What are the main characteristics of modern farm houses?
Modern farm houses come in a wide range of designs, but they do have many things in common. In terms of architecture, they may feature gabled roofs or gabled elements, minimalist silhouettes, wood or brick envelopes, white or lightly colored timber cladding, dark steel window frames, and large porches or decks. Inside, these dwellings often have open-plan designs that maximize comfort and access to views. In terms of interior design, rustic accents complement contemporary furniture and lighting. Wooden beams, modern fireplaces, and concrete surfaces often complement timber flooring and rustic rugs.
Tips to bring the modern farm house look into your home.
You don’t have to completely redesign your home to bring a touch of rustic warmth to your living spaces. With a few simple changes, you can recreate the feel of a farm house even in a compact city apartment. Use light, neutral colors on the walls and go for darker hues or muted colors for contrasting accents like pillows and soft furnishings. Choose wood furniture and decorative items to add more warmth to the décor. Wire baskets, vintage pieces, exposed brick walls, striped patterns, light blue colors, simple lighting with a rustic vibe – any one of these elements can can infuse a home with a bit of modern farm house style.
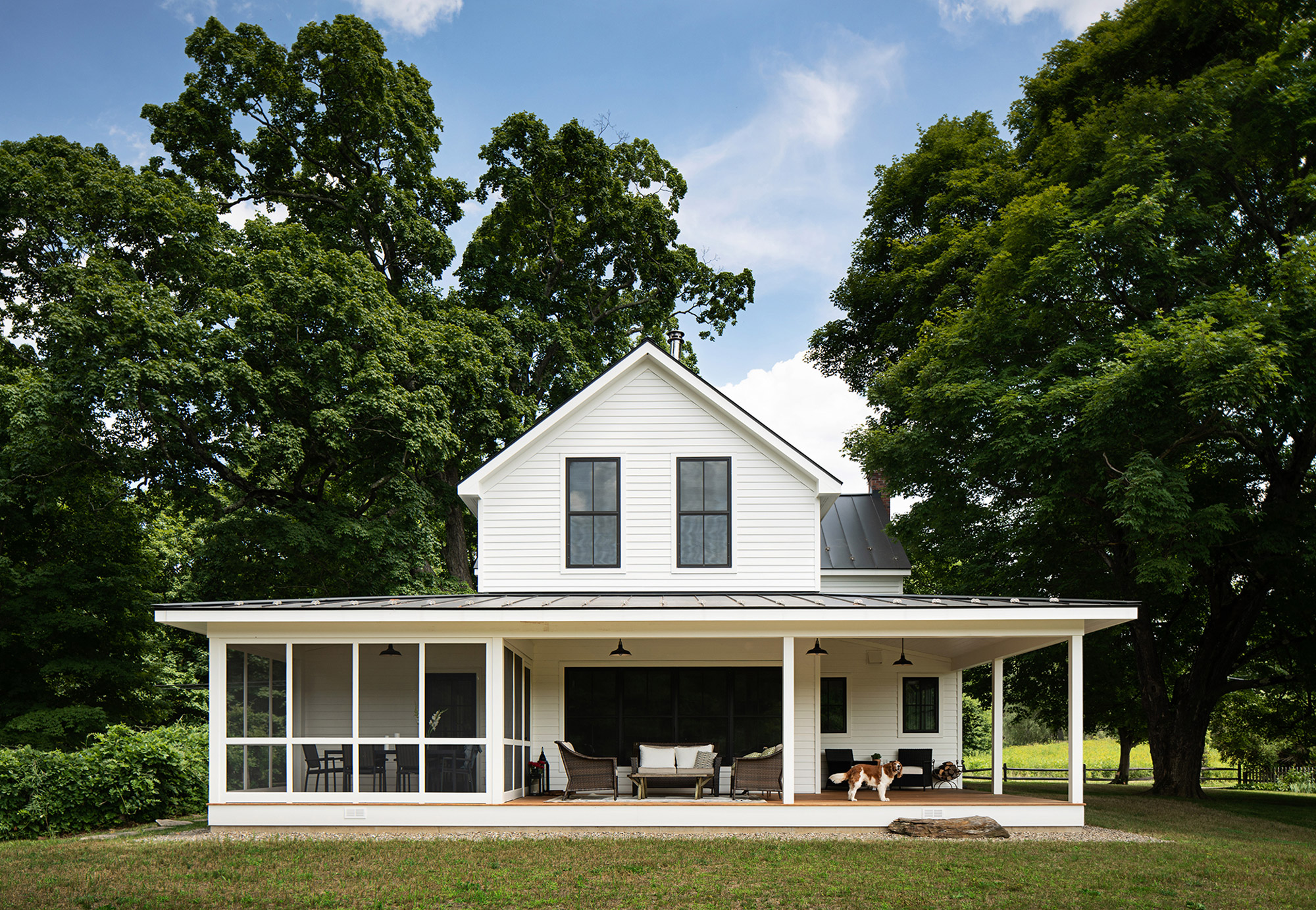
Dutchess County Farmhouse
A tasteful transformation of a 200-year-old farmhouse.
Contemporary farm houses can still have an old soul – like this dwelling, completed by New York-based architect and interior designer Jill Porter. Named Dutchess County Farmhouse, the residence is 200-years-old and required renovations and drastic changes to become a comfortable and bright family home. The architect reinforced the envelope and expanded the living spaces with a new wrap-around porch. While initially oriented towards the enter of a house, the rooms now open to the pastoral setting of Dutchess County. The décor blends original features, like antique flooring and wood ceilings, with contemporary designs.
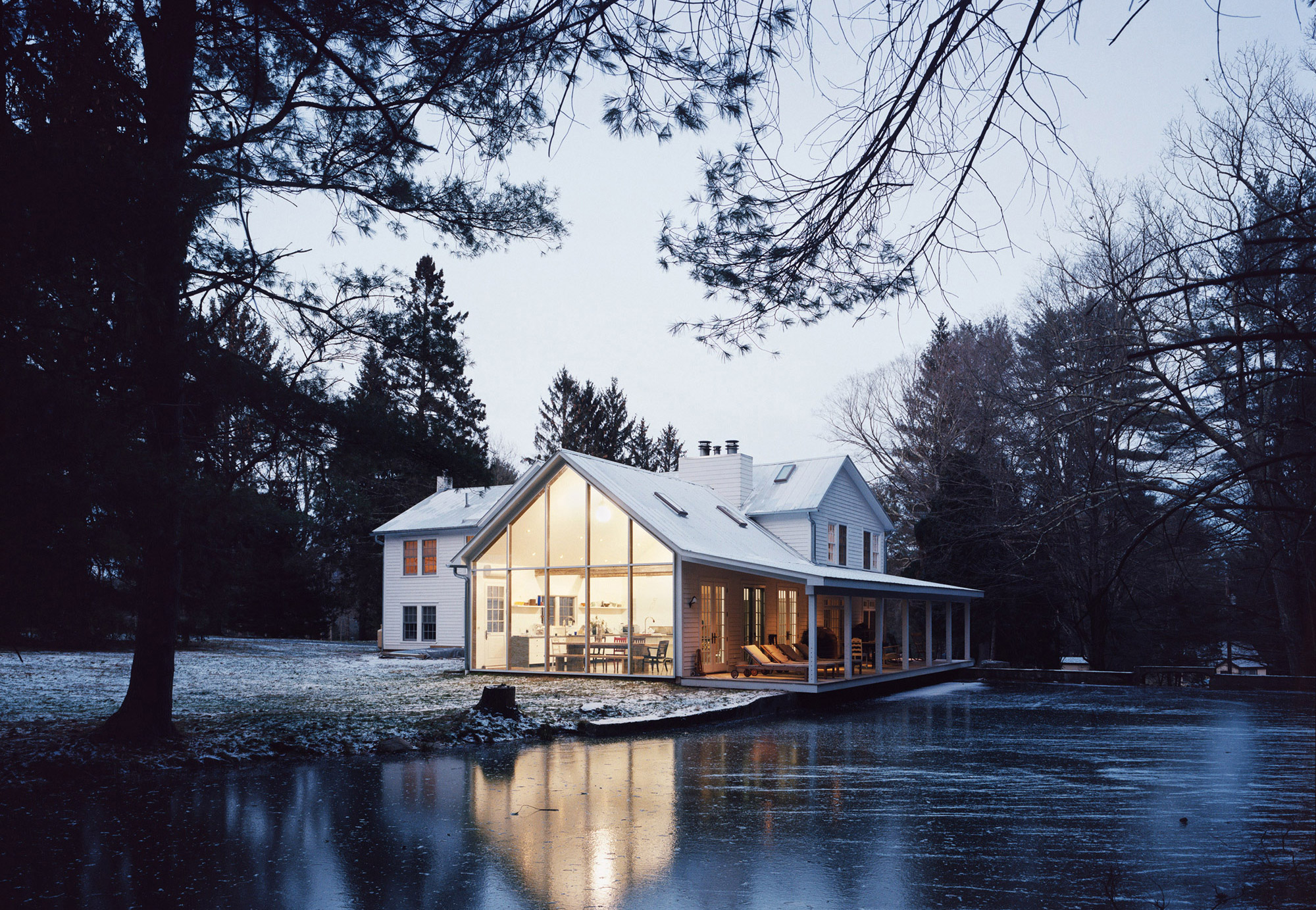
Floating Farmhouse
A modernized farm house that dates back to 1820.
Named Floating Farmhouse, this property in the Catskills dates back to 1820 but has received a beautiful makeover. Architect and designer Tom Givone renovated and modernized the dwelling as an exploration of contrasts between old and new. Located near a waterfall, the house now features an extension with a glazed façade and a traditional porch that extends towards the river. Throughout the house, the architect created a dialogue between contemporary design and antique objects. Chosen pieces include vintage rocking chairs, an 18th century Italian marble sink, and reclaimed wood beams sourced from a farm in Pennsylvania.
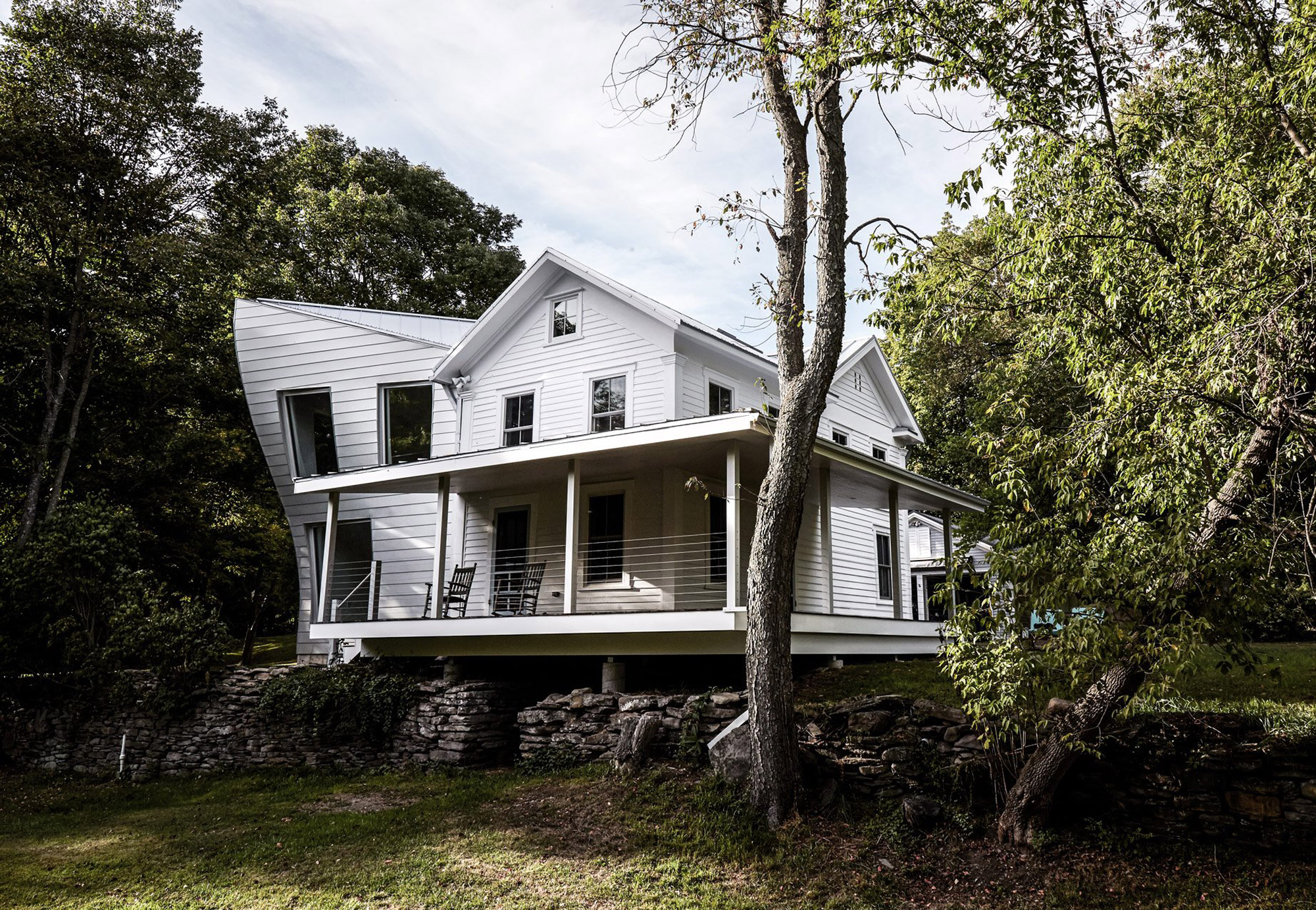
Twist Farmhouse
An imaginative twist on the traditional farm house design.
Another historic farm house completely transformed by Tom Givone, this dwelling dates back to the 1850s. The architect renovated the original building to bring back its character but also added a “twisting” extension that gives the house a dreamlike quality. The Twist Farmhouse features a traditional porch surrounded by modern steel pillars and cables. For the extension, the architect used anodized aluminum siding painted to match the white cladding of the original house. In a similar way to his Floating Farmhouse project, this dwelling boasts carefully selected materials and items, from antique wood flooring to vintage sinks from the 1920s.
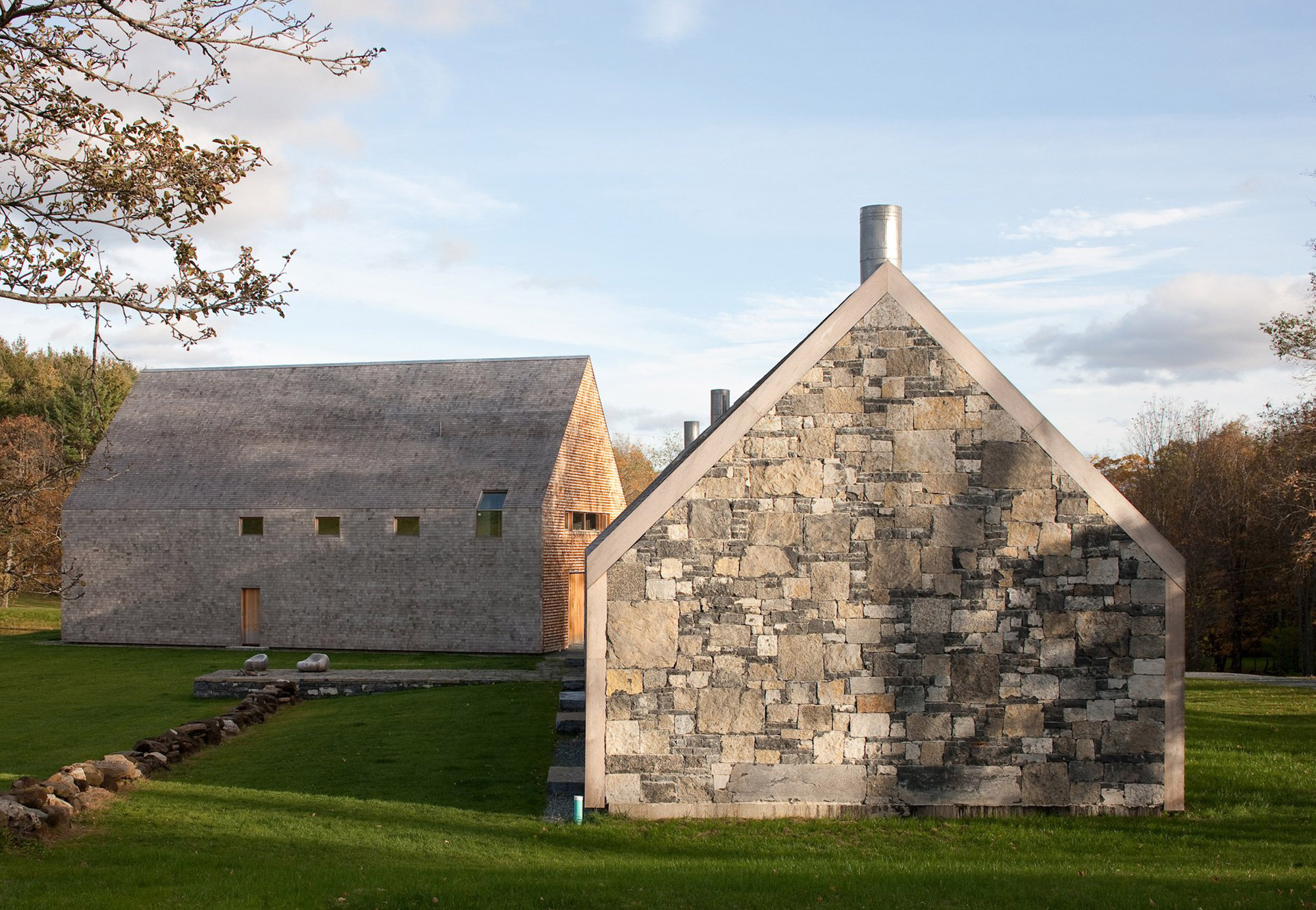
Woodstock Vermont Farm
Minimalist volumes nestled in a bucolic setting.
Designed by Tucson-based architecture studio Rick Joy, this modern farm house in Woodstock, Vermont, offers a minimalist take on the barn typology. The Woodstock Vermont Farm features two minimalist volumes that create a dialogue with each other and with the setting. The studio used cedar wood and local stone to create the volumes that also feature gabled silhouettes. In the main house, the interiors boast pine wood and stone surfaces along with minimalist furniture and lighting. A window that covers a part of the wall and a section of the roof articulates this volume. At the same time, it offers great views of the rolling hills. The barn houses guest accommodations, a studio, and storage areas; this volume also features a deck that extends towards a pond.
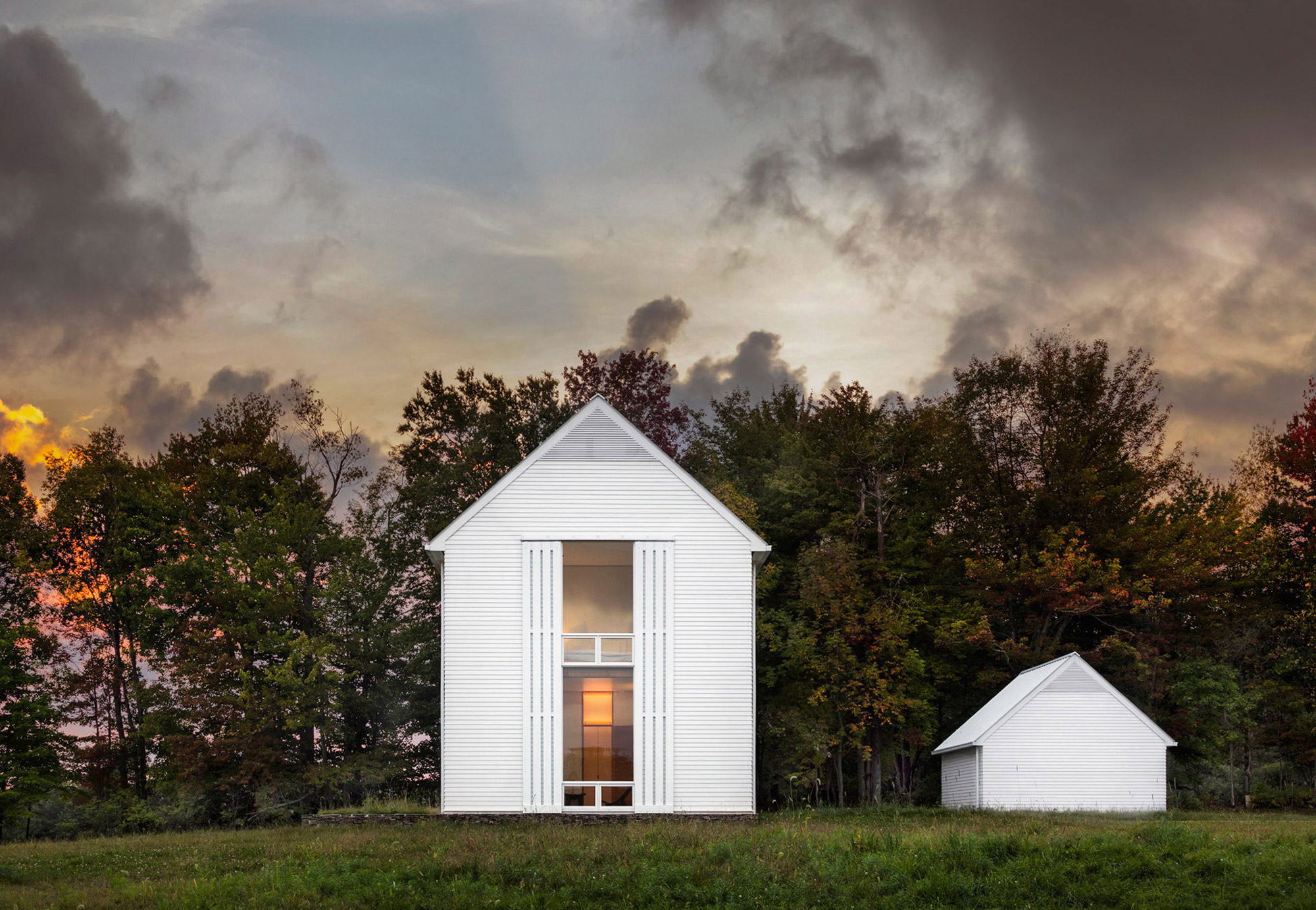
Pennsylvania Farmhouse
A monolithic volume designed with white siding.
Some modern farm houses offer an elegant but bold take on tradition. The award-winning Pennsylvania Farmhouse is a great example. Designed by Cutler Anderson Architects, the house takes inspiration from agricultural buildings but boasts bright white wood cladding. Built in a meadow, the monolithic volume stands out in the natural landscape. The studio designed the windows with large sunshades that eliminate the need for air conditioning during the summer. The interiors are especially warm and welcoming thanks to the generous use of solid wood. This project has received the AIA 2017 Housing Award.
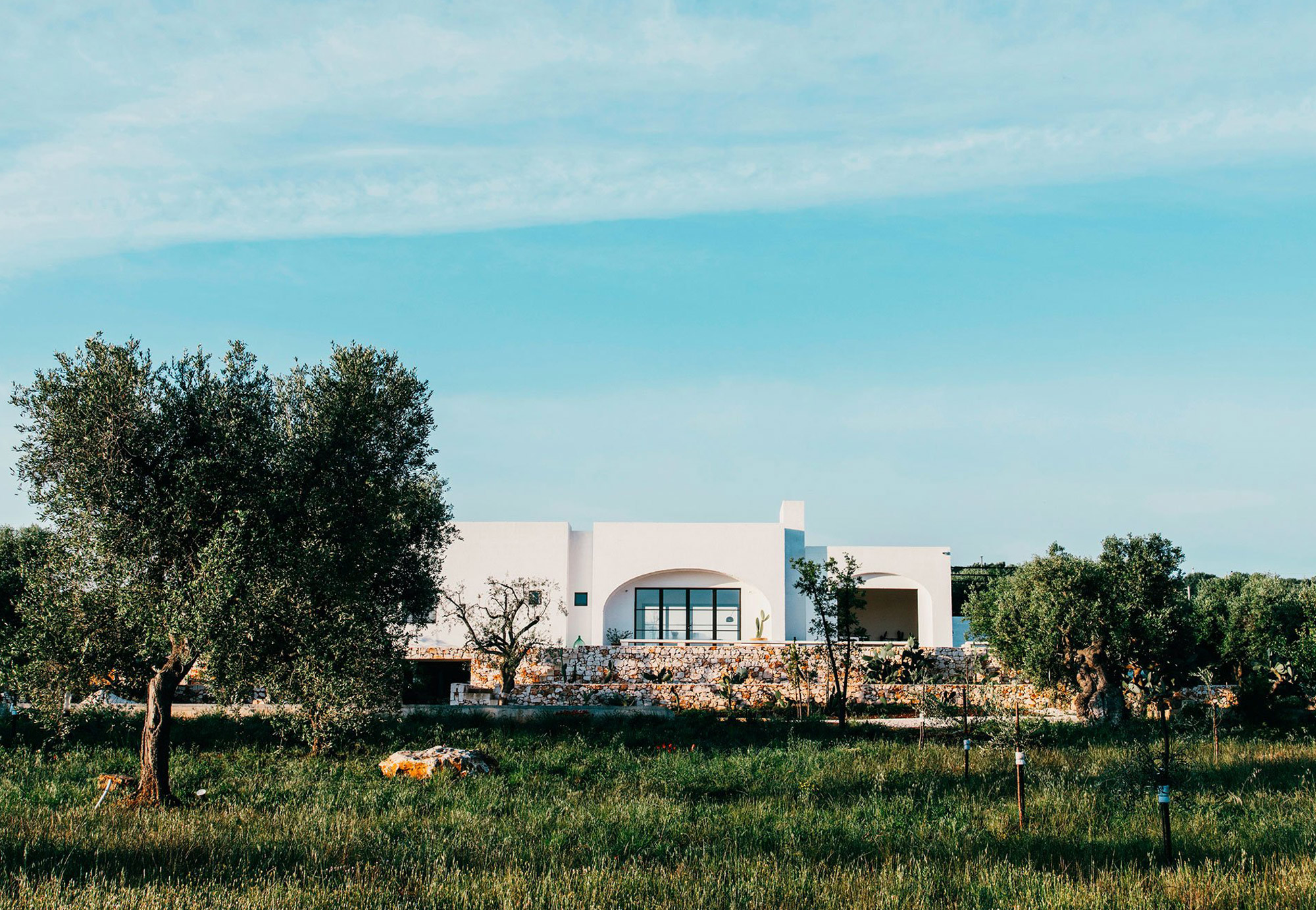
Masseria Moroseta
A retreat in the Italian countryside.
Designed by Andrew Trotter Studio, this contemporary building blends into a rural setting naturally. The studio referenced vernacular architecture in the design and used locally sourced materials for the build. Named Masseria Moroseta, the hotel and working farm welcomes guests into a spectacular landscape in Puglia. The building features bright white walls, stone flooring, and vaulted ceilings that ensure the living spaces remain cool during the summer. In a similar way to the region’s rustic dwellings, the retreat features a central courtyard and rooms arranged around this space. The rooms have access to private patios that open to the garden or to the olive grove with 500-year-old trees. On the roof, the shared terrace area provides spectacular sea views.
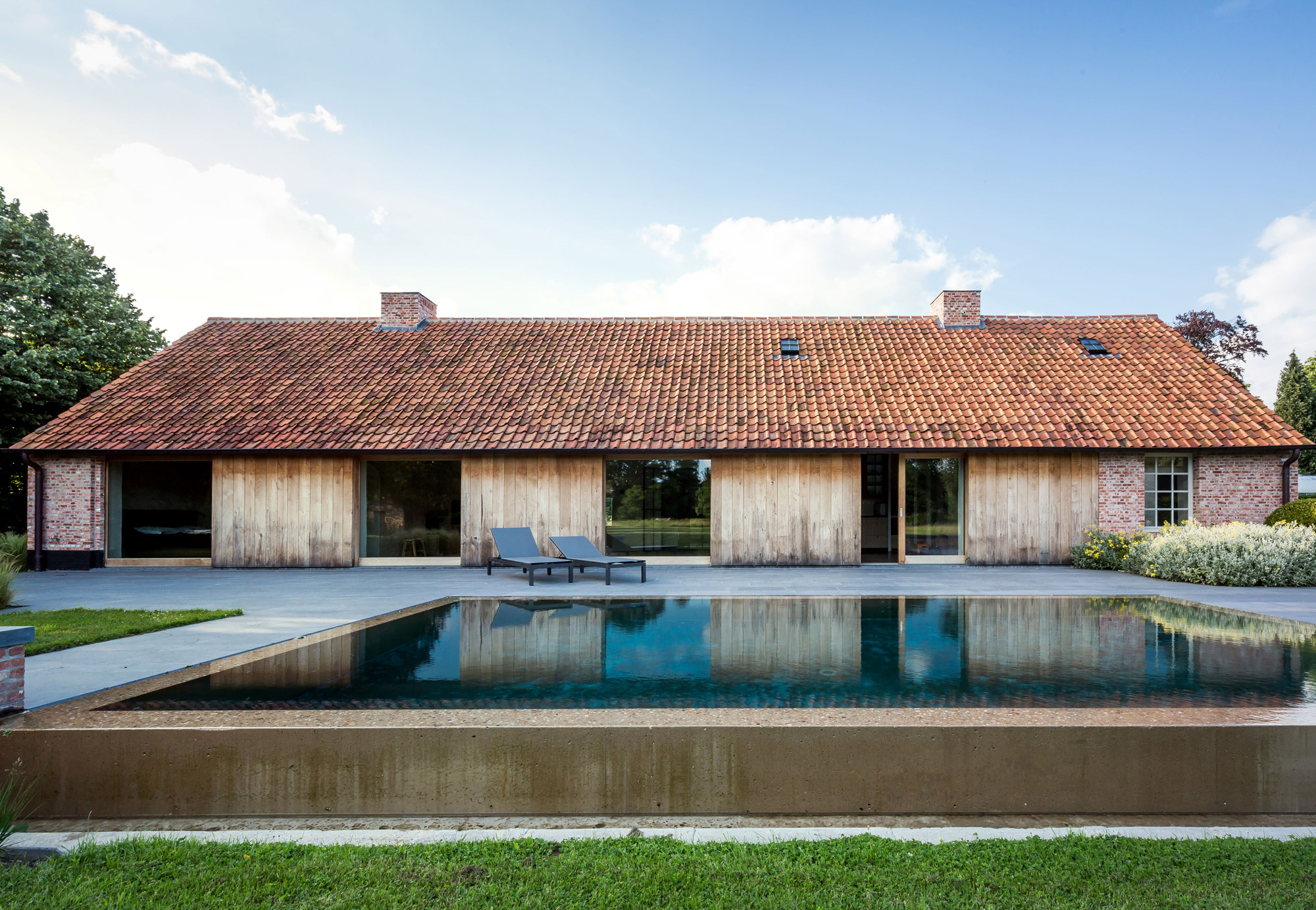
House H
An old farm house redesigned as a holiday home.
Located in Turnhout, in the province of Antwerp, Belgium, House H is a great example of Flemish architecture and craftsmanship. Architecture firm AIDarchitecten renovated the building and redesigned it as a holiday home. The farm house stands at the edge of a tree line, close to a pond. The studio preserved original elements and used regional materials for the restoration process. On the back façade, new openings provide gorgeous views of the tranquil setting; wooden shutters provide privacy when needed. The interior features a light color palette and a blend of natural materials like stone and wood. Outside, there’s a swimming pool and a covered lounge space.
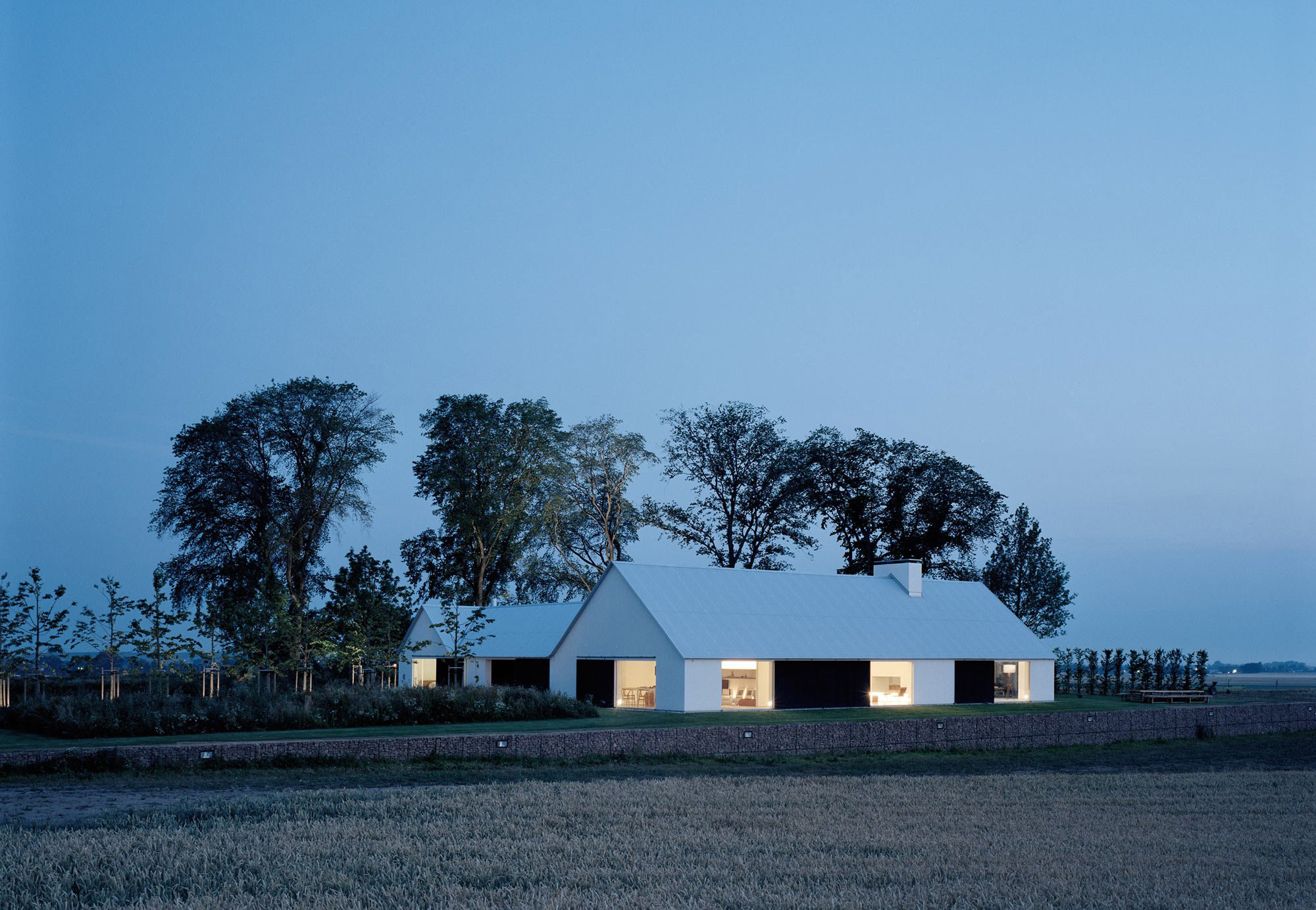
Baron House
Four volumes arranged around a courtyard.
Completed by architecture and design firm John Pawson, this vacation home is the epitome of minimalist design. Baron House is located in Skåne, Sweden. The property features four volumes that stand on the footprint of old farm buildings. They have traditional barn silhouettes, white and black wood cladding, and pitched roofs made of corrugated zinc. Simple and refined, the interiors feature a blend of warm wood and concrete. Large windows and spacious rooms with open-plan layouts give the vacation house an airy look and feel. The rooms have access to great views towards the surrounding fields as well as direct access to the courtyard.
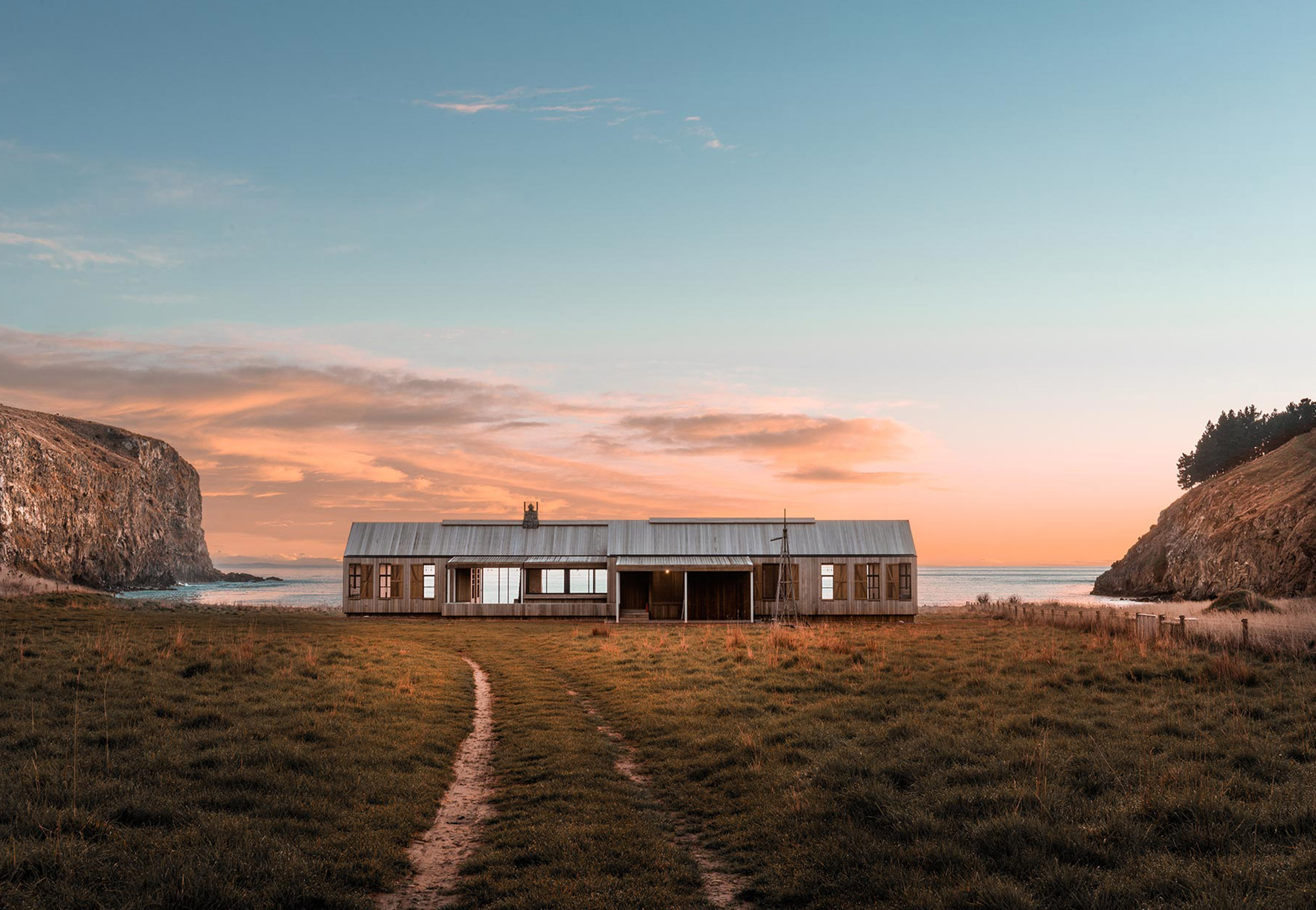
Scrubby Bay Farmhouse
A gorgeous retreat in a spectacular landscape.
Located an hour away from Christchurch, New Zealand, Scrubby Bay Farmhouse is part of the sprawling Annandale cattle farm that dates back to the 19th-century. While most of the other modern farm houses from our list are private residences, this house is a retreat anyone can book for a holiday. Patterson Associates designed the house with a form that references vernacular architecture. Built in a private bay surrounded by hills, the farm house offers access to spectacular views. The exterior boasts wood siding and expansive windows. For the interior, the architects used a blend of modern and rustic features, including a geometric steel accents and a stone fireplace made with locally sourced stone.
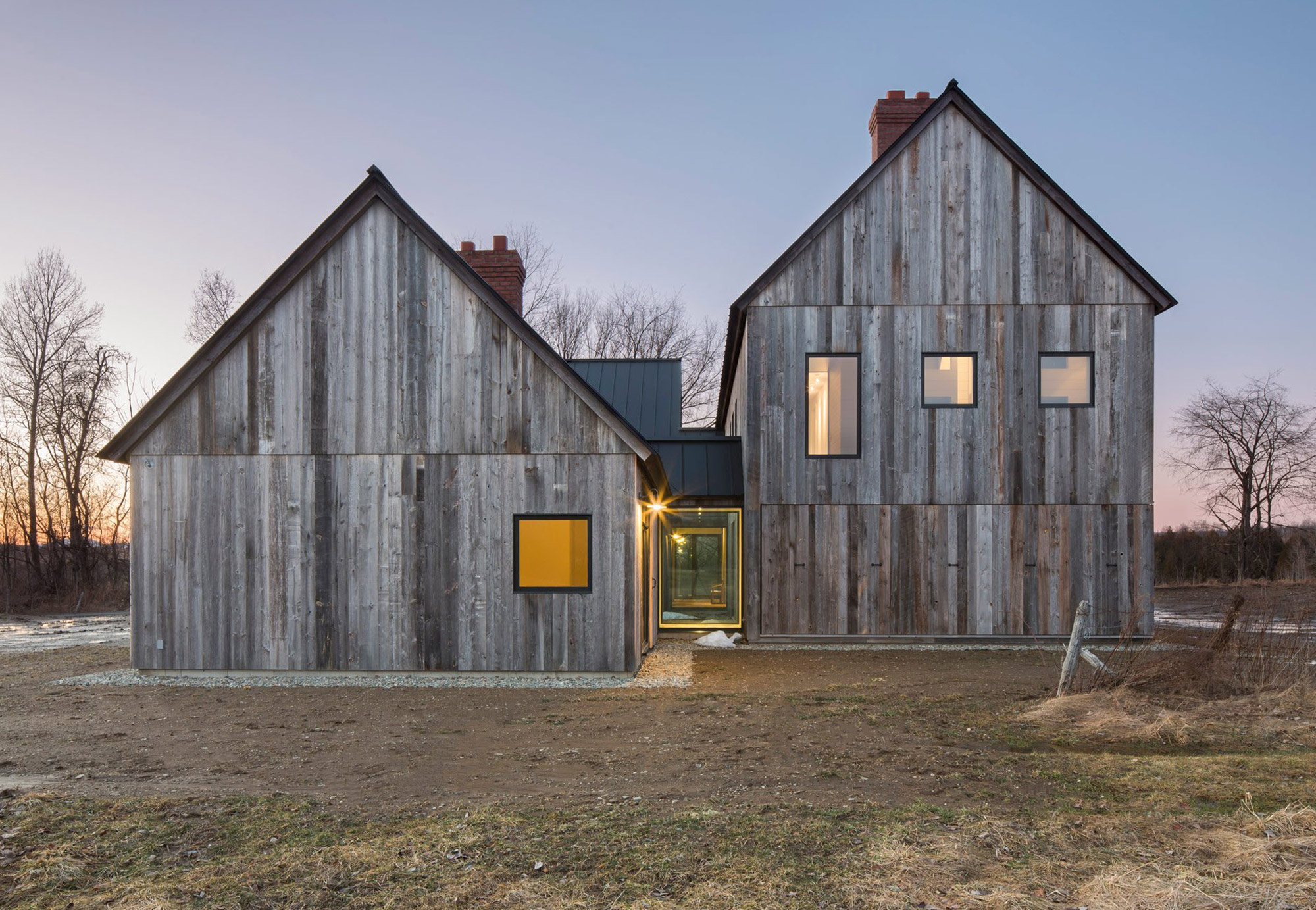
Townships Farmhouse
A farm house inspired by traditional Ontario barns from the late 1800s.
Designed by Lee and Macgillivray Architecture Studio (LAMAS), this modern farm house references both current agricultural buildings and barns from the late 1800s. Townships Farmhouse is located in the village of North Hatley, in Quebec, Canada. The dwelling is part of a working farm and features various functional details, including shutters and doors that protect windows during the harvest season. A central courtyard provides a sheltered outdoor space as well as views towards the landscape. The architecture firm used reclaimed hemlock wood for the cladding and various types of wood finishes for the interior. Bright and airy, the living spaces feature rustic wood beams and antique-style cabinets as well as artworks and minimalist lighting.
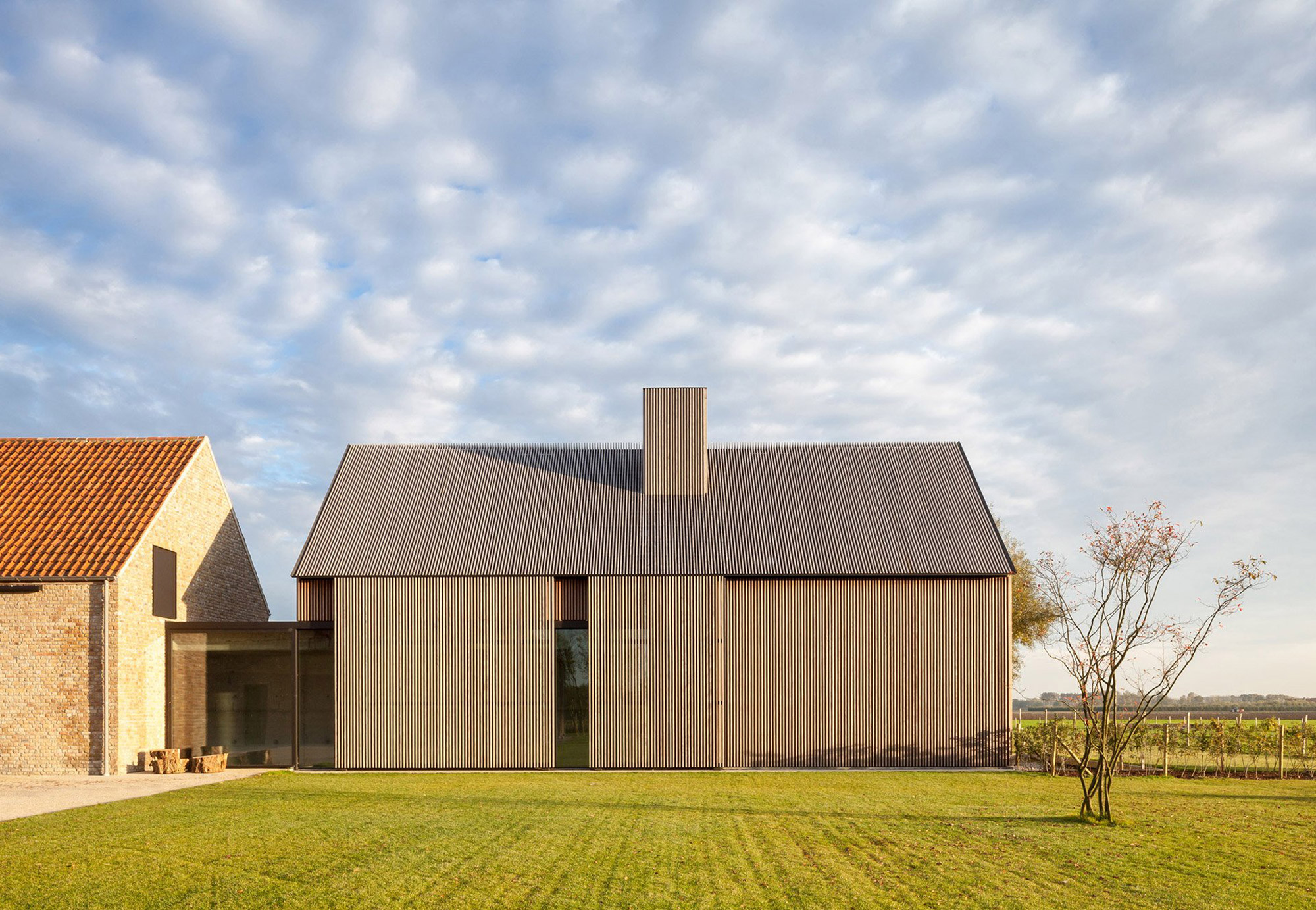
Farmhouse Burkeldijk
A farm house and hotel with a rich history.
Located in West Flanders, Belgium, Farmhouse Burkeldijk is a sprawling property with several buildings that have a rich history. While the farm house and agricultural buildings date back to 1839 and were used in the past as a fort and jail, other volumes were built as bunkers in WWI. Architects Govaert & Vanhoutte transformed the property into a modern home and a bed and breakfast. Details linked to the heritage of the site include the afromosia cladding and gun ports. Modern touches range from metal window frames and concrete surfaces to minimalist furniture. An underground concrete passage connects the house to the guest house. This farm house also features an indoor pool and a private terrace.
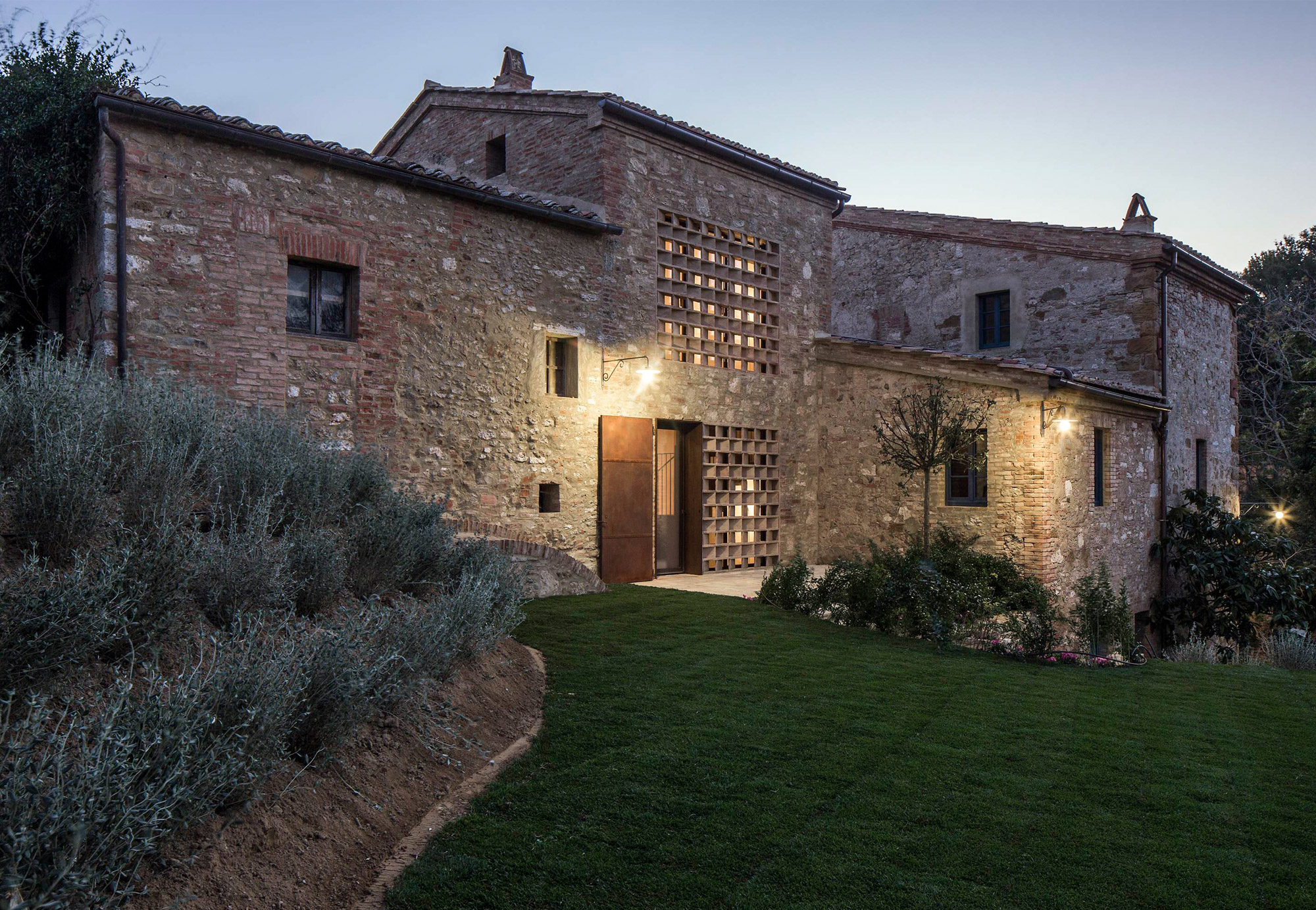
Tuscan Farmhouse
A traditional Tuscan farm house converted into a modern home.
Italian architecture firm Ciclostile Architettura renovated and transformed this Tuscan farm house in Crete Senesi into a welcoming and warm home without sacrificing the building’s character. The three-story house has a natural stone exterior, which the studio preserved. While the original farm house had living spaces only on the upper levels, it now boasts rooms on all floors. The studio used natural materials anchored in Tuscan tradition for the interiors, from stone tiles to old wooden beams. Arched entryways, blue wood shutters, and exposed stone walls celebrate rustic architecture, while a modern fireplace with creatively designed wood storage and a minimalist kitchen island add contemporary touches to the interior.
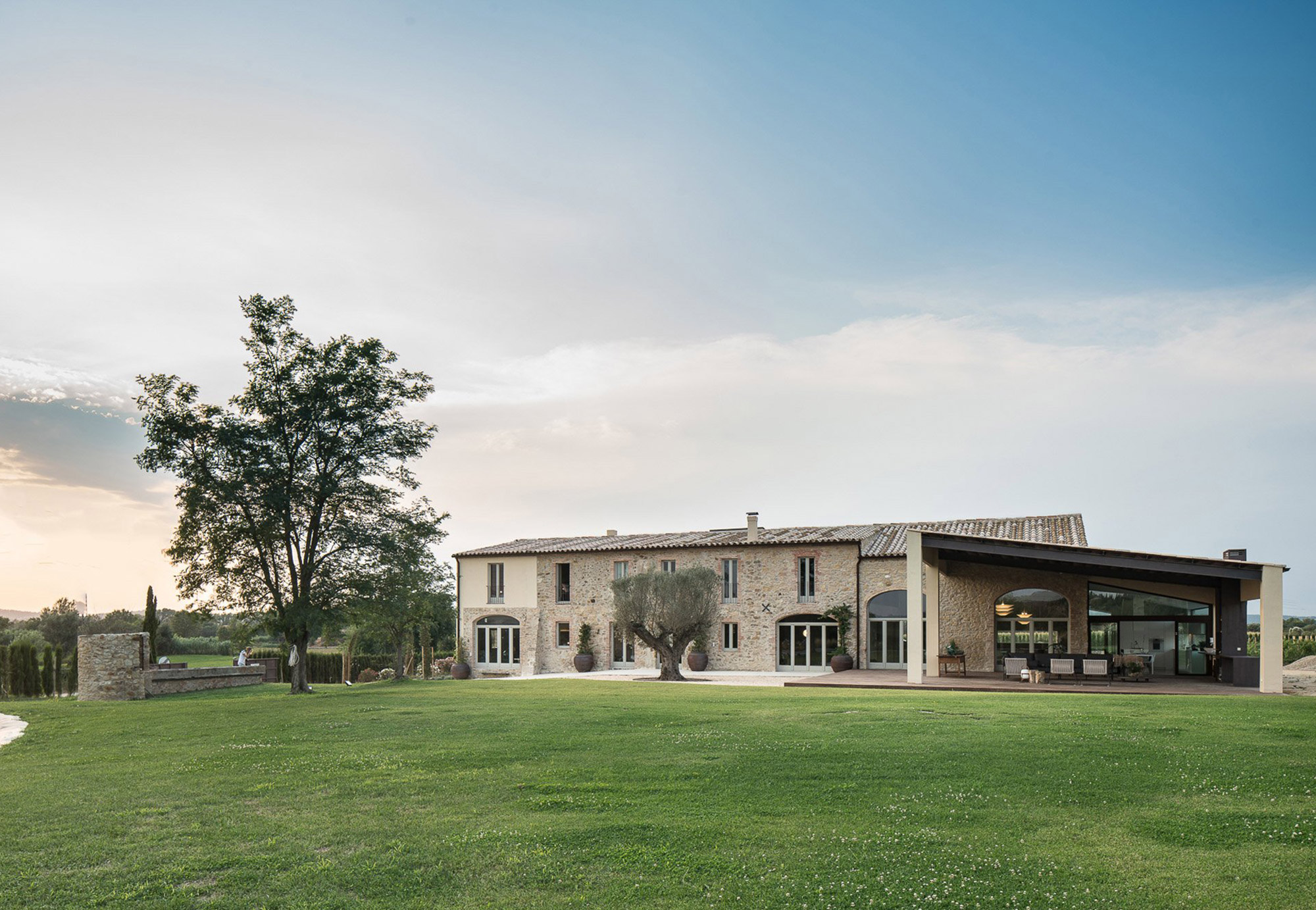
1850s Farmhouse
A thoughtful renovation of a 19th-century farm house.
Completed by Barcelona-based architect Gloria Duran Torrellas, this farm house renovation celebrates the past but brings contemporary design to the dwelling’s living spaces. Located in the countryside in the medieval village of Pals in Girona, Spain, the farm house dates back to the 1850s. The studio preserved the old stone walls, arches, and original wooden beams, complementing them with black steel, glass, and concrete. Contemporary furniture and lighting give the living spaces a refined touch while patterned rugs add a creative contrast to natural materials. The property also features an outdoor dining and lounge space along with a garden, a pond, and a pool.
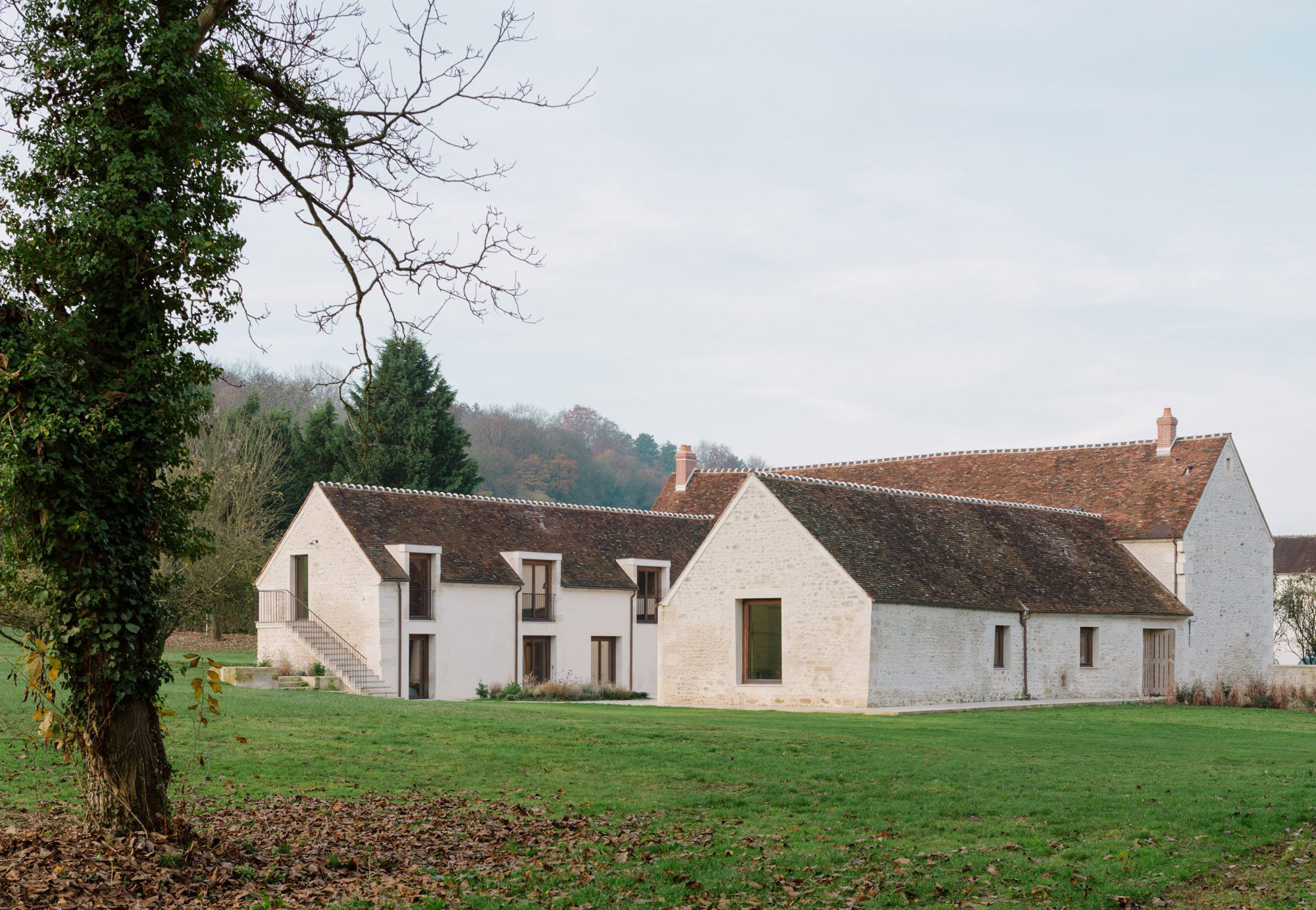
Farm Renovation
An old farm house converted into a comfortable hunting lodge.
In a similar way to other old farm houses modernized respectfully, this house in the rural Seine-et-Marne region in France keeps its rustic charm intact. Collet & Muller Architectes renovated the old building and transformed it into a modern hunting lodge. The U-shaped building features a partly sheltered courtyard in the center, white plaster finishes that alternate with exposed stone, and gable roofs. While compact and cozy, the living spaces flow into one another seamlessly. Windows with wide wood frames open the interior to pastoral views. Throughout the interior, the studio used simple and elegant furniture and lighting along with rustic accents.
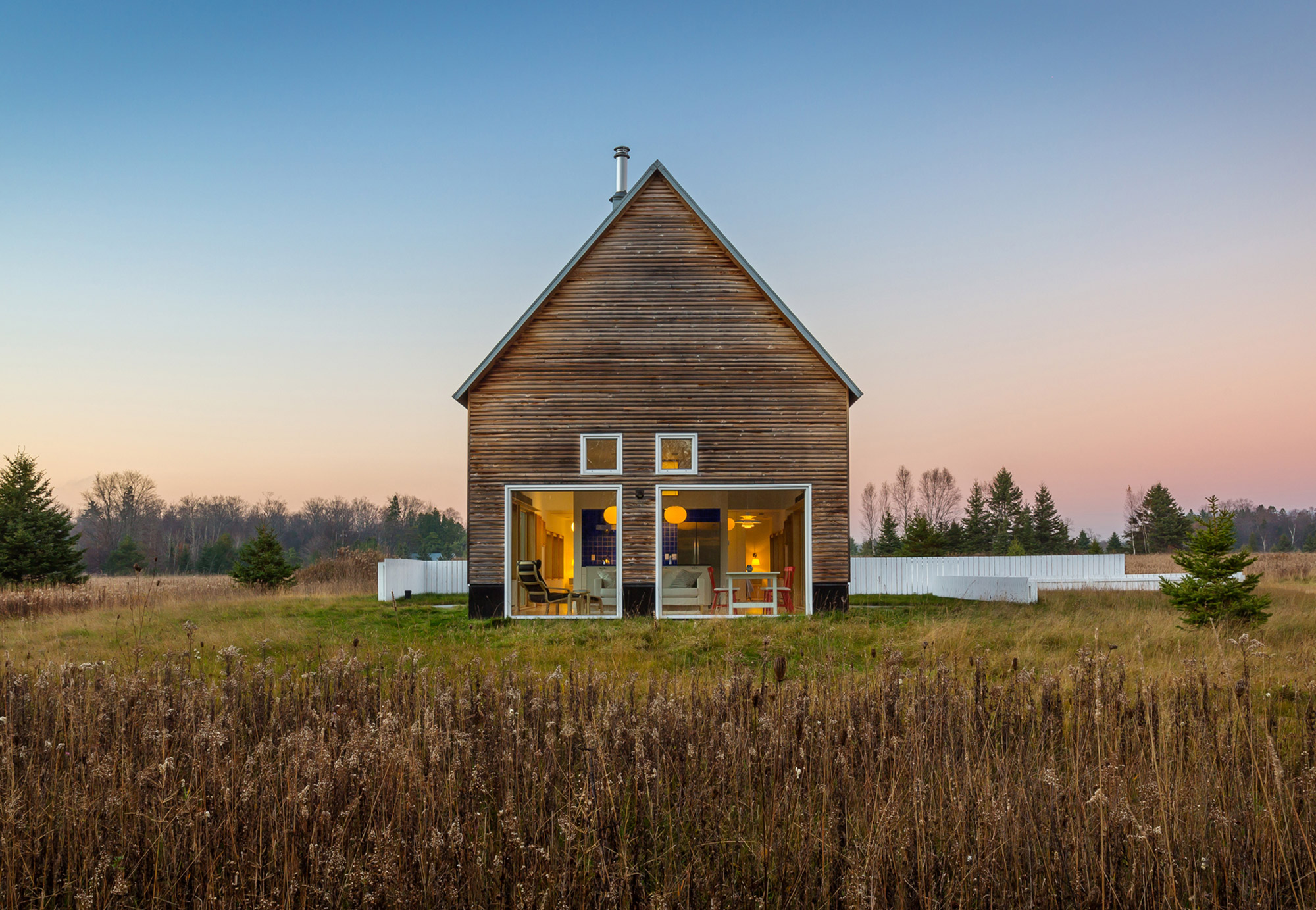
House for Beth
A house with three roofs that mirror three different functions.
David Salmela, founder of Salmela Architect, designed House for Beth in Door County with a familiar form that harkens back to agricultural volumes. However, this dwelling is also a creative take on modern farm houses. It features three roofs that correspond to different functions. The main living spaces boasts the tallest roof, while the bedrooms and bathroom feature a low pitched roof; a lean-to volume completes the design. This dwelling features wood cladding and metal roofs as well as white window frames. Bright and airy, the interior boasts white walls and natural wood flooring. Large windows frame the picturesque views of open farm fields, meadows, and the surrounding forest.
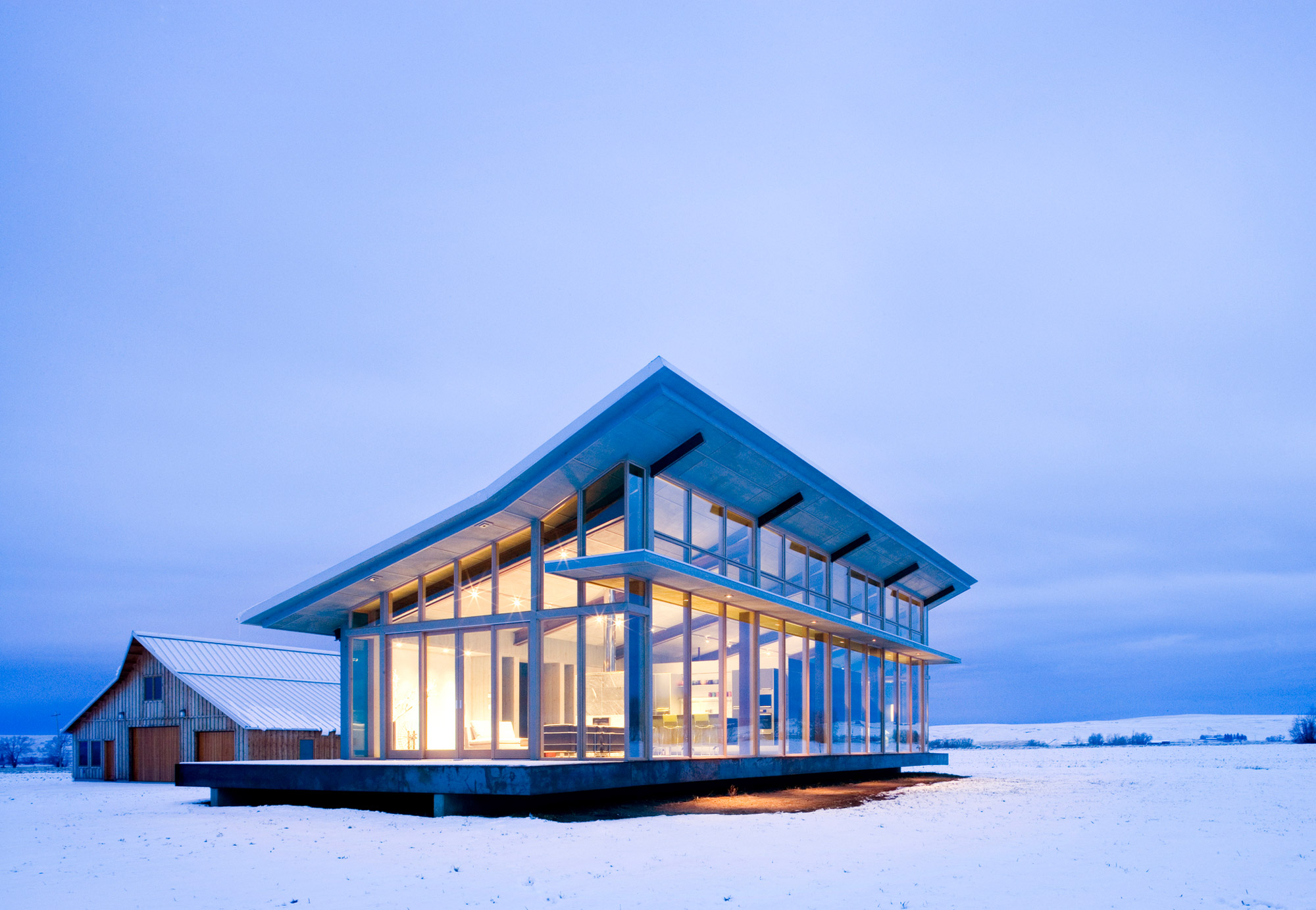
Glass Farmhouse
An unconventional take on the traditional farm house typology.
Built on a high-altitude plateau among wheat fields, Glass Farmhouse has an unconventional design completed with glass and steel instead of wood. Designed by architecture firm Olson Kundig, the house in Eastern Oregon maximizes the clients’ connection to nature. It features glazed walls that open the living spaces to the surrounding landscape while the shed roof reminds of the local vernacular. The orientation of the house also optimizes heat loss and gain for energy-efficiency. Nearby, there’s a traditional wood-frame barn that features guest rooms on the upper level and farm equipment on the ground floor.
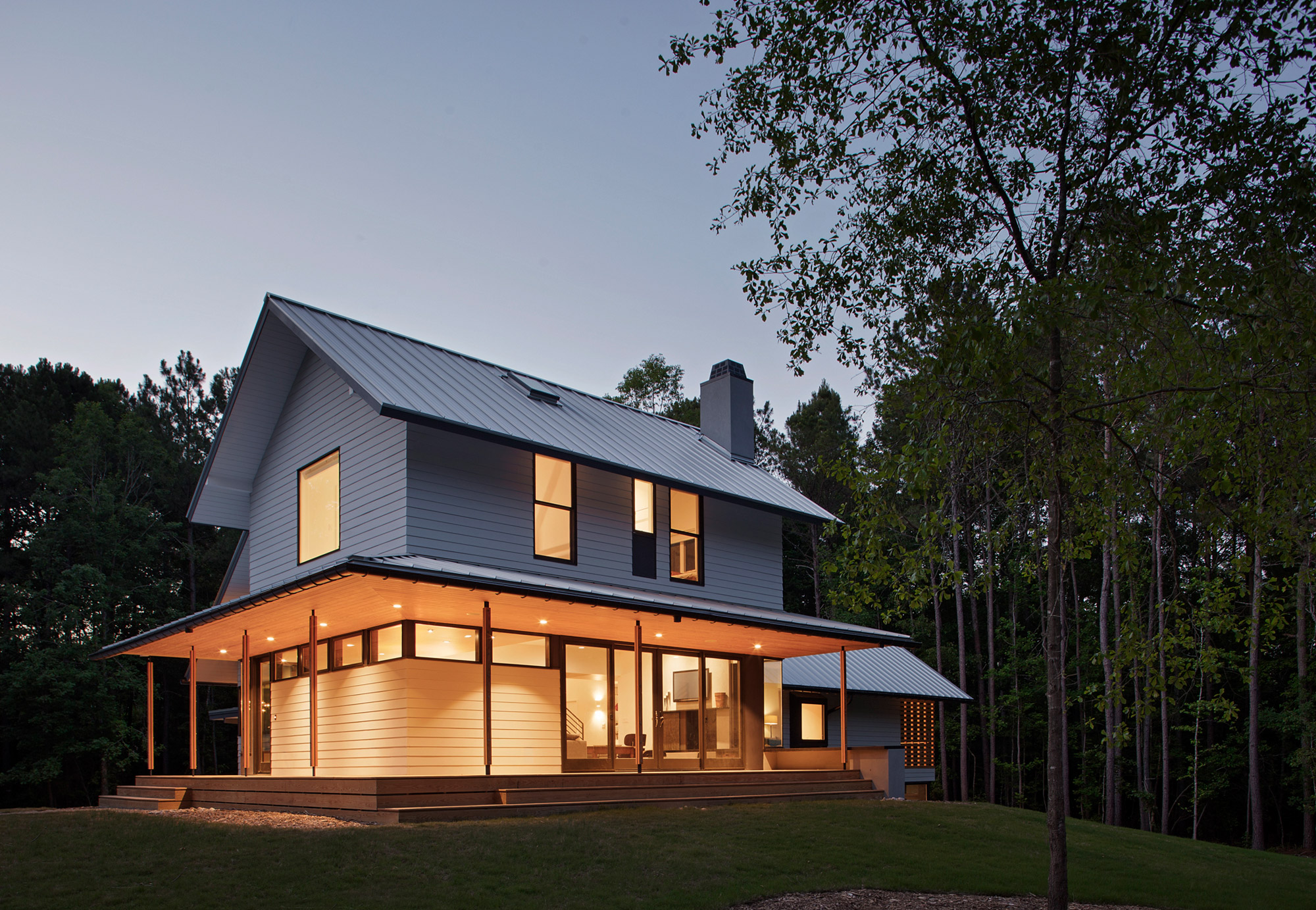
The Farmhouse
A perfect balance between traditional and modern.
Designed by in situ studio, The Farmhouse merges classic and contemporary design in a cozy and warm family home. Hidden from the nearby road, the dwelling in North Carolina offers views towards a field and a forest. The gabled main volume has a traditional deep porch that wraps around the south and west sides of the house. This deck connects directly to the living room and dining area. Arranged on three levels, the living spaces include guest rooms in the basement level, a master bedroom on the ground floor, and the children’s bedrooms upstairs. Stained oak flooring, white walls, and practical but elegant and timeless furniture appear throughout the interior.
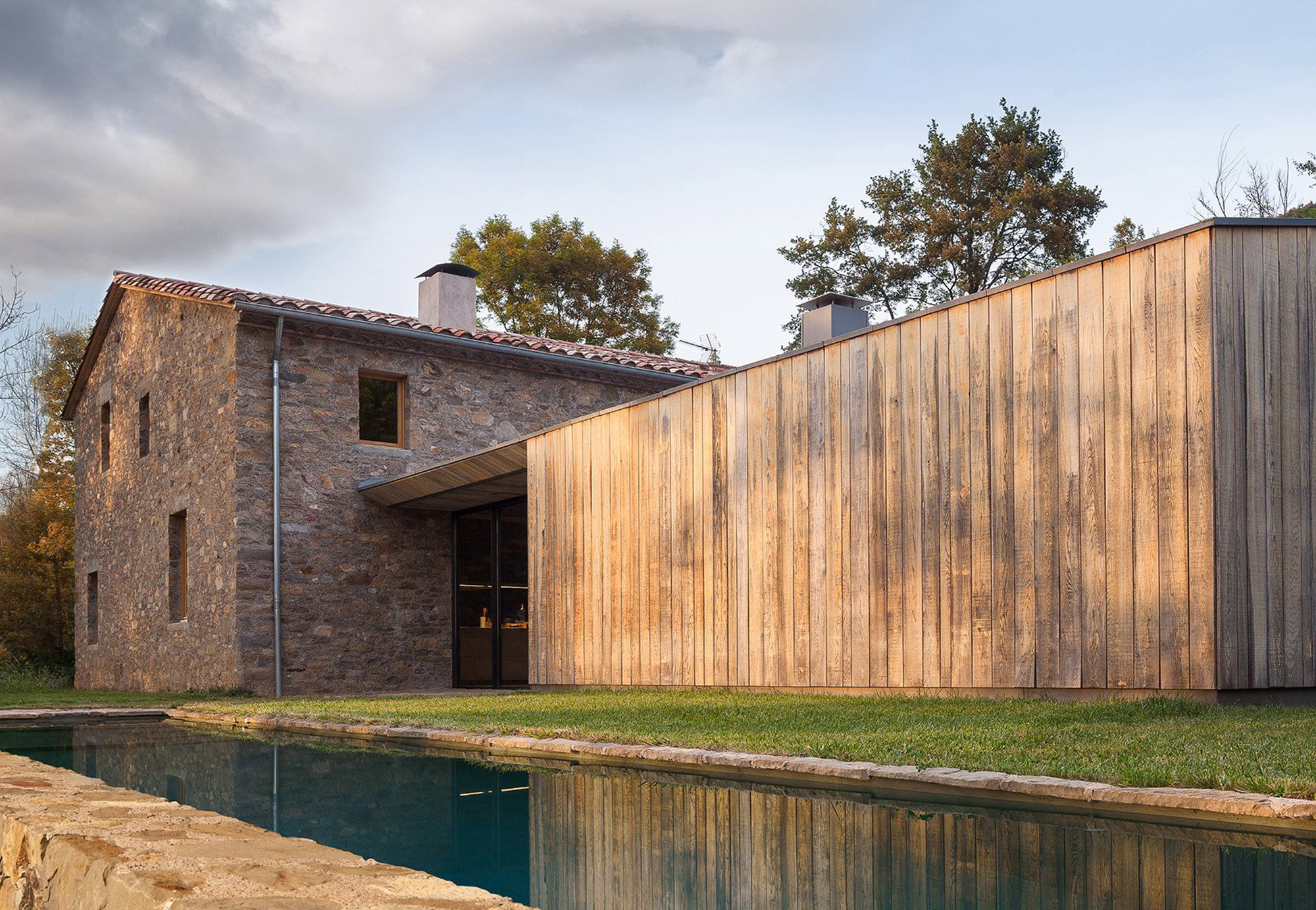
Can Calau Farmhouse
A renovation and extension project.
Like a few other modern farm houses from our list, Can Calau from Sant Joan les Fonts, northern Spain, is a renovation and extension of an existing listed farm house left in ruins. AMM Arquitectes rebuilt the dilapidated house using the original stone walls, keeping the character of the original volume. The contemporary wood and concrete extension draws inspiration from agricultural buildings and features a simple silhouette. For the interior, the studio kept the stone walls exposed and used a blend of concrete and solid wood in different hues. Outdoors, a pool provides the perfect space to relax while admiring the landscape.
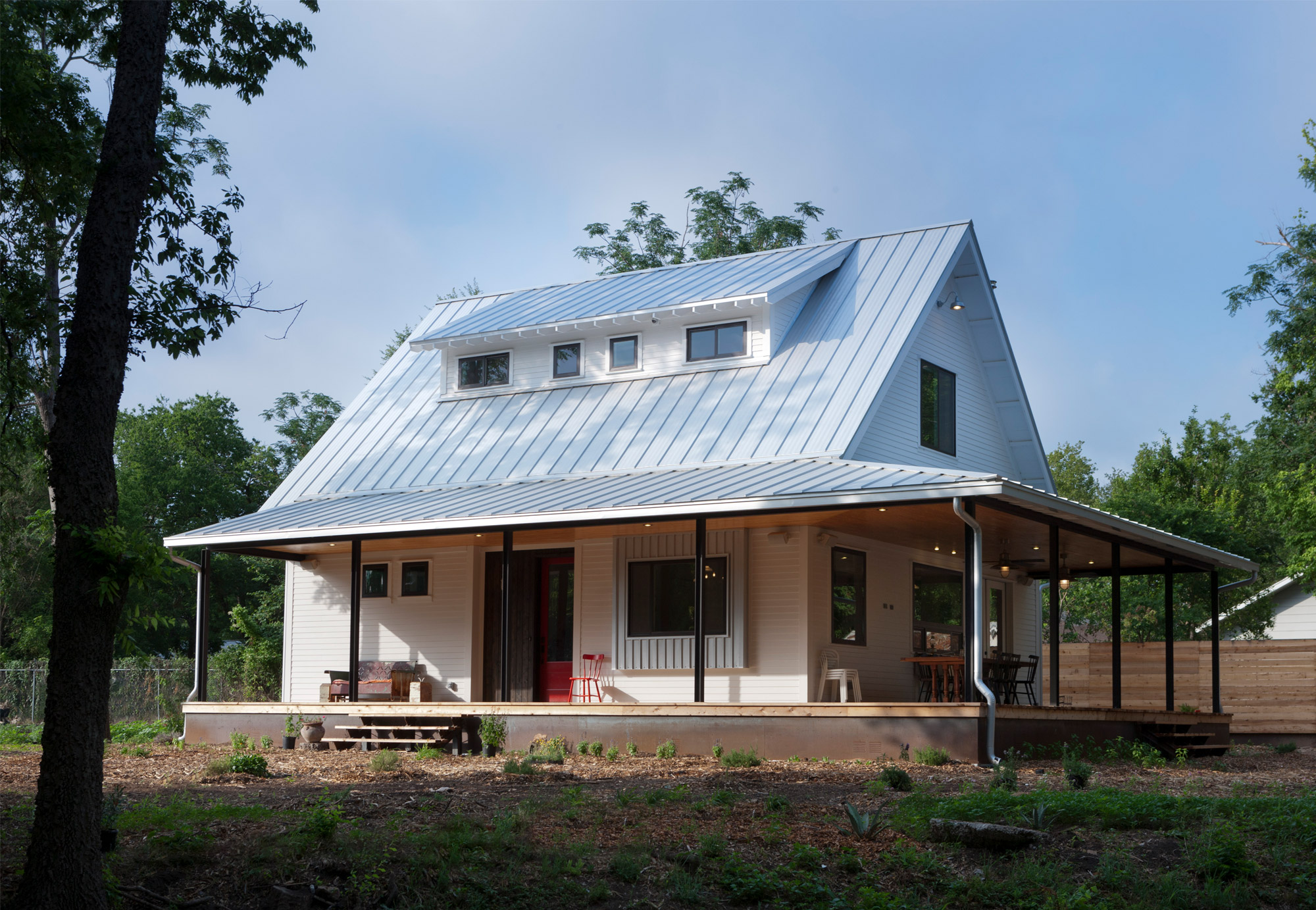
Springdale Farmhouse
A rustic-modern house for the owners of an urban farm.
You wouldn’t expect to find a farm at the edge of an industrial area of East Austin, Texas, but Springdale Farm is exactly that. Completed by Rauser Design, the owners’ house is a great example of a modern farm house. A wide porch wraps around the dwelling and provides plenty of space for outdoor dining. Designed with two stories, this farm house also features large windows that flood the interiors with natural light. The living spaces boast the same rustic-modern style: reclaimed wood floors, a wood-burning stove in the living room, stainless steel surfaces in the kitchen, and splashes of color.
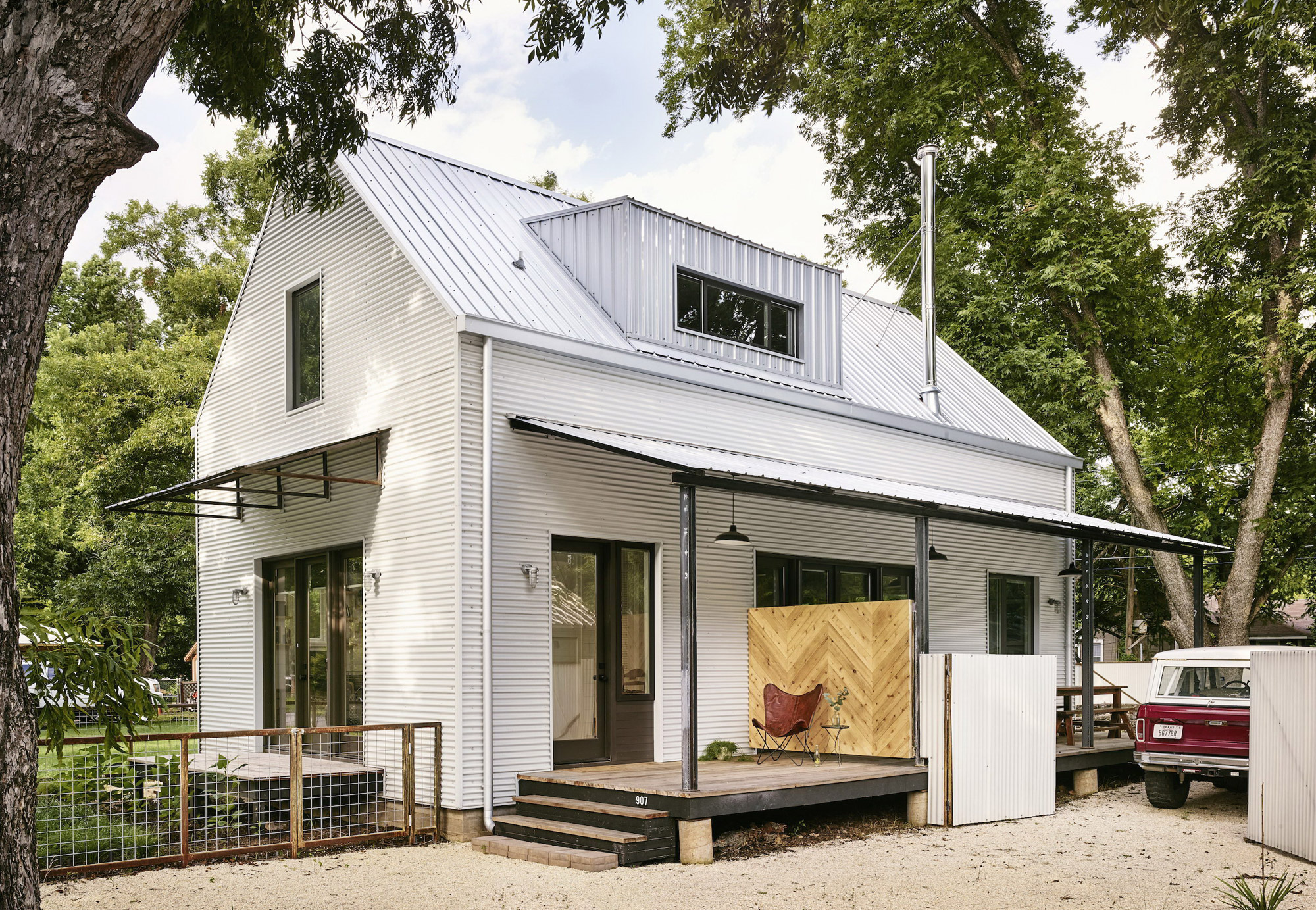
Perfect Wall House
A house designed and built with longevity in mind.
Anther residential property completed by Rauser Design, Perfect Wall House hides an ingenious build system under the charm of modern farm houses. Inspired by the Dr. Joeseph Lstiburek’s Perfect Wall concept, the client tasked the architecture firm with designing a home with a physics-based building system that eliminates the need for insulation. The studio also simplified the often too complex electrical and plumbing systems of modern residential properties; the team designed straightforward systems that allow the clients to easily uninstall and upgrade them as new technology becomes available, without the need to alter the finishes or integrity of the structure. Finally, long-lasting materials that will age with grace complete the build.
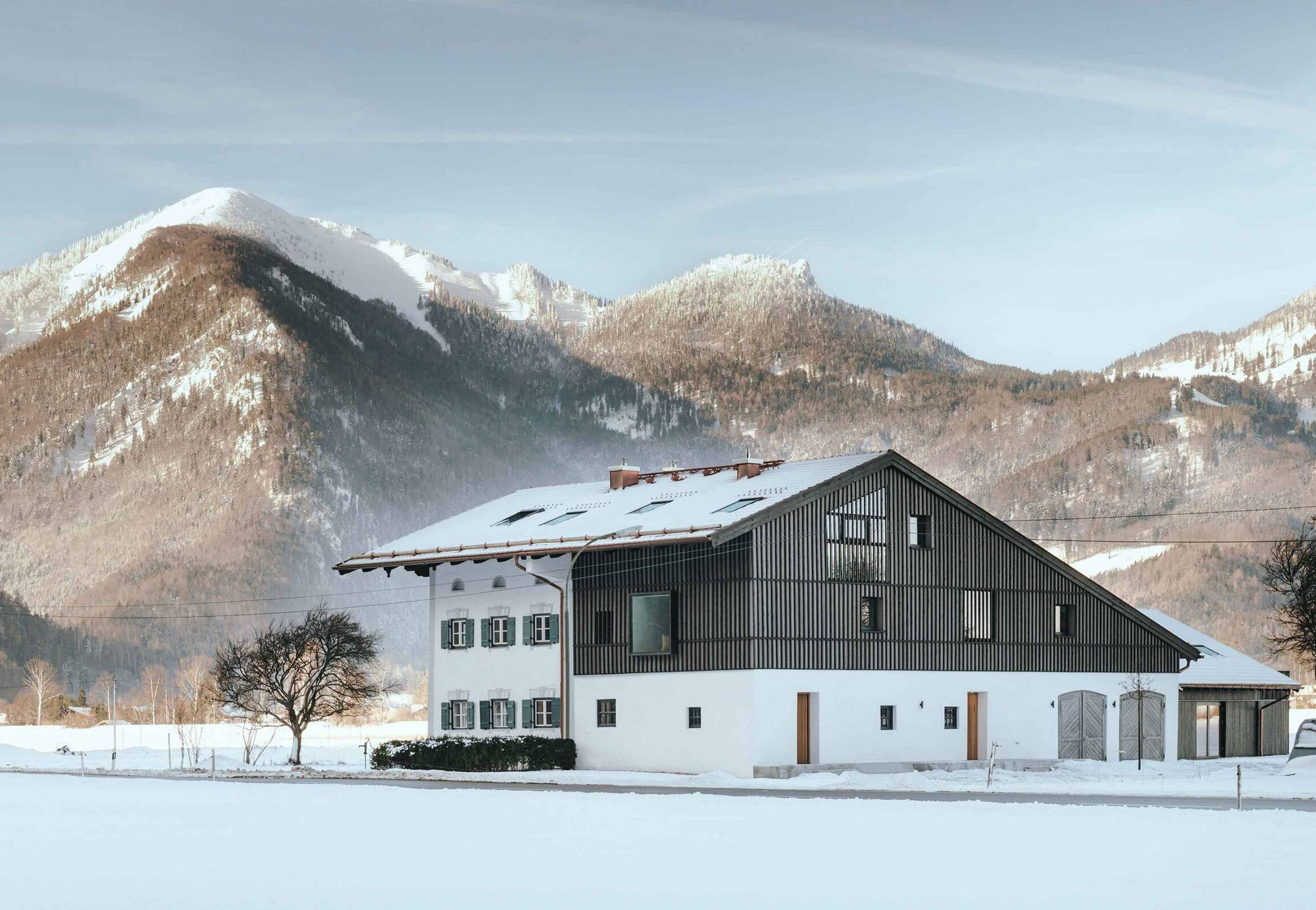
Ménage á Trois
Three volumes, each designed with a distinctive character.
Named Ménage á Trois, this Buero Philipp Moeller renovation project comprises a farm house, barn, and laundry house. The studio converted the original structures into modern residential units, but designed the volumes with individual characters. For example, the old farm house building features restored spruce wood floors and a newly exposed stone kitchen wall along with white walls. In the barn, the team designed a lofty space with wood, concrete, and metal finishes; here, a large window frames the Marquartstein Castle. The bright laundry house has a new extension as well as wide openings that offer views of the surrounding fields.
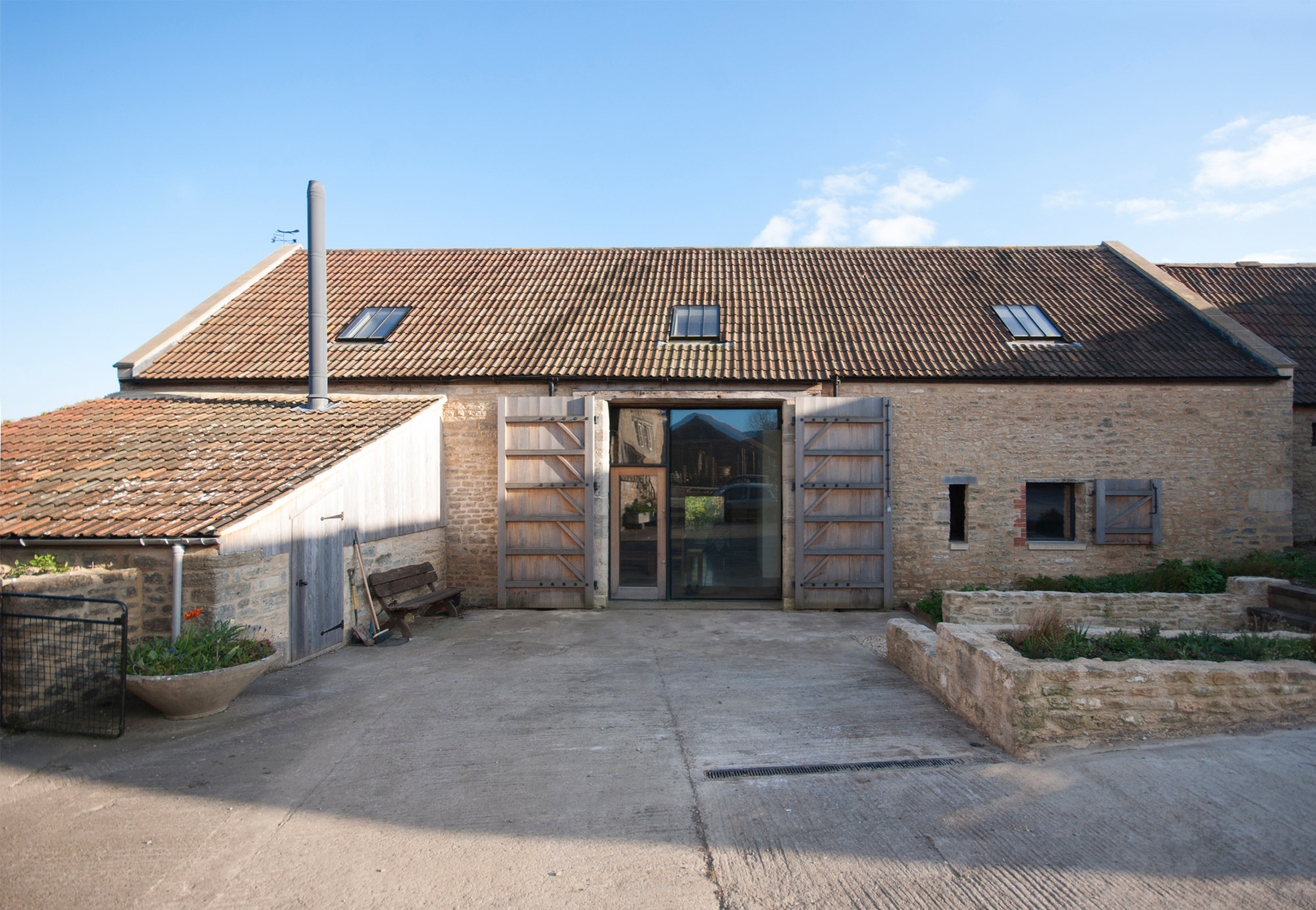
Court Farm Barn
The revitalization of an old barn into a contemporary farm house.
Completed by UK-based firm Designscape, Court Farm Barn is a renovation and conversion of a barn that was in danger of falling into disrepair. The listed building is located in the countryside in Bath. Due to the listed status of the property, the project raised different challenges, which the studio solved gracefully. The restored barn features wall reinforcements and a new roof as well as a steel structure that takes away the extra weight from the historic stone walls. An extension of the main house nearby, the barn features new live-work spaces along with a kitchen, bathroom, and guest accommodation.
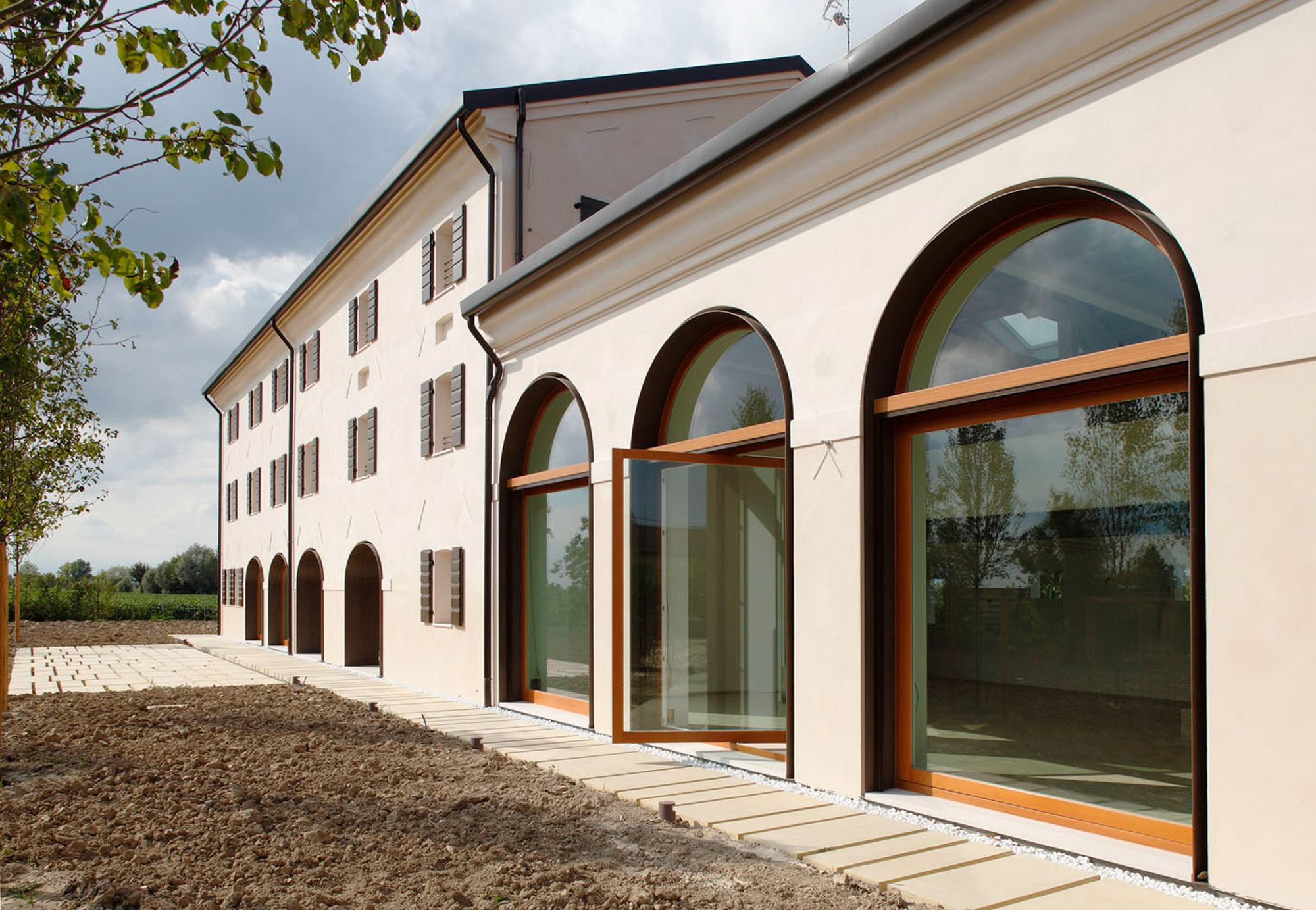
Renovation of a Farmhouse
A huge rural building upgraded to an eco-friendly home.
Treviso-based architecture practice EXiT started their Renovation of a Farmhouse project with a painstaking process of removal. Before they could begin the modernization of the 19th century farm house, the architects needed to eliminate the effects of decades of structural changes. The new family home boasts new iron frames that strengthen the original arches and the internal structure. Wood surfaces and walls finished with a clay-colored plaster complement travertine floors and metal accents. The studio also restored the original fireplace and converted the original stable section into a wide hall with a mezzanine. Finally, this Italian farm house is now completely self-sufficient thanks to photovoltaic panels that cover the energy requirements of the entire building.
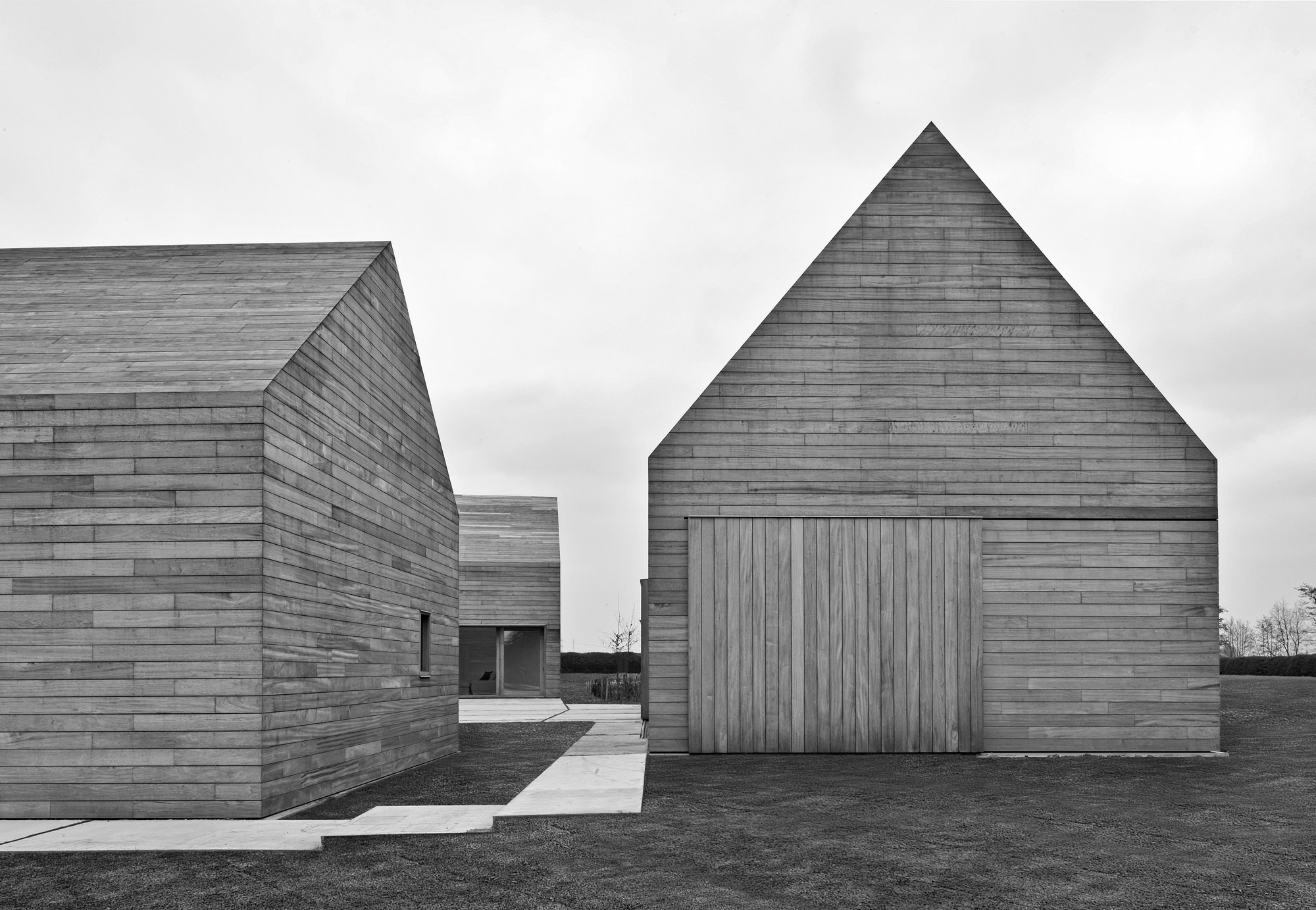
DC II Residence
Three minimalist volumes arranged around a courtyard.
Located in Tielrode, Belgium, the DC II Residence has a contemporary design but looks completely at home in the rural setting. Vincent Van Duysen designed the home with three volumes that occupy the footprint of the original farm house and old agricultural buildings. The volumes have wood siding and a minimalist form that offers a new take on traditional barns. To accentuate the clean envelope, the team designed hidden chimneys and gutters as well as wood doors that “disappear” into the cladding. The volumes create a sheltered courtyard – a nod to Flemish farmsteads. Working in collaboration with studio Denc, the architects completed the residence to Passivhaus standards.
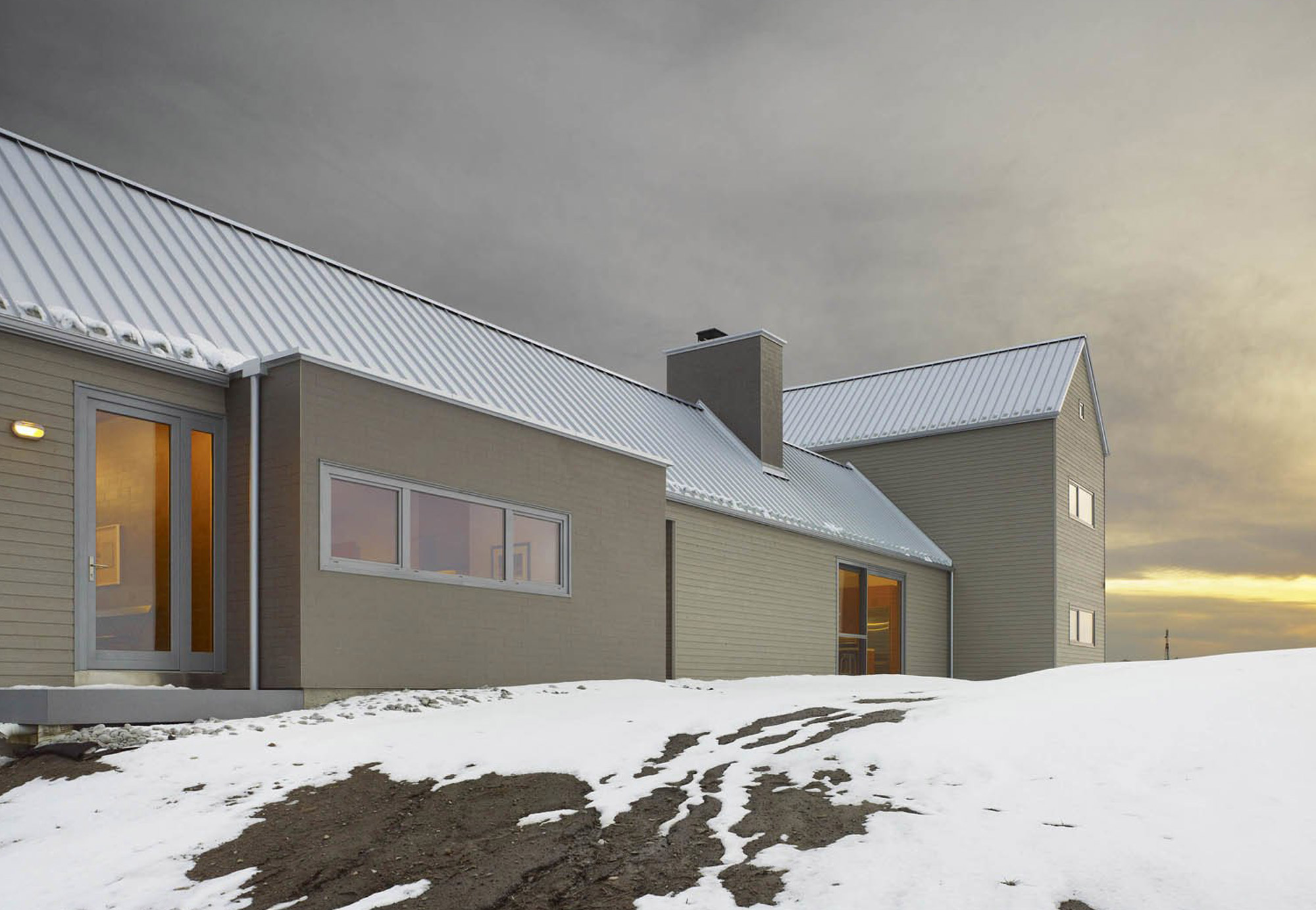
The Farm House
A barn-like house with an adjacent artist’s studio.
Completed by Cindy Rendely Architexture, Farm House has a barn-like silhouette and gable roofs with steep angles. The house sits on a property that offers great views of Lake Ontario. Close to the main house, there’s an artist’s studio. Between the volumes, a private courtyard provides a sheltered outdoor space. Inside, the studio used an eclectic blend of furniture and accessories to create a modern and fun décor. The living spaces feature wooden textures on the ceilings, vibrant accents, and quirky decorative objects. Both the farm house and the studio boast large windows that frame the surrounding nature.
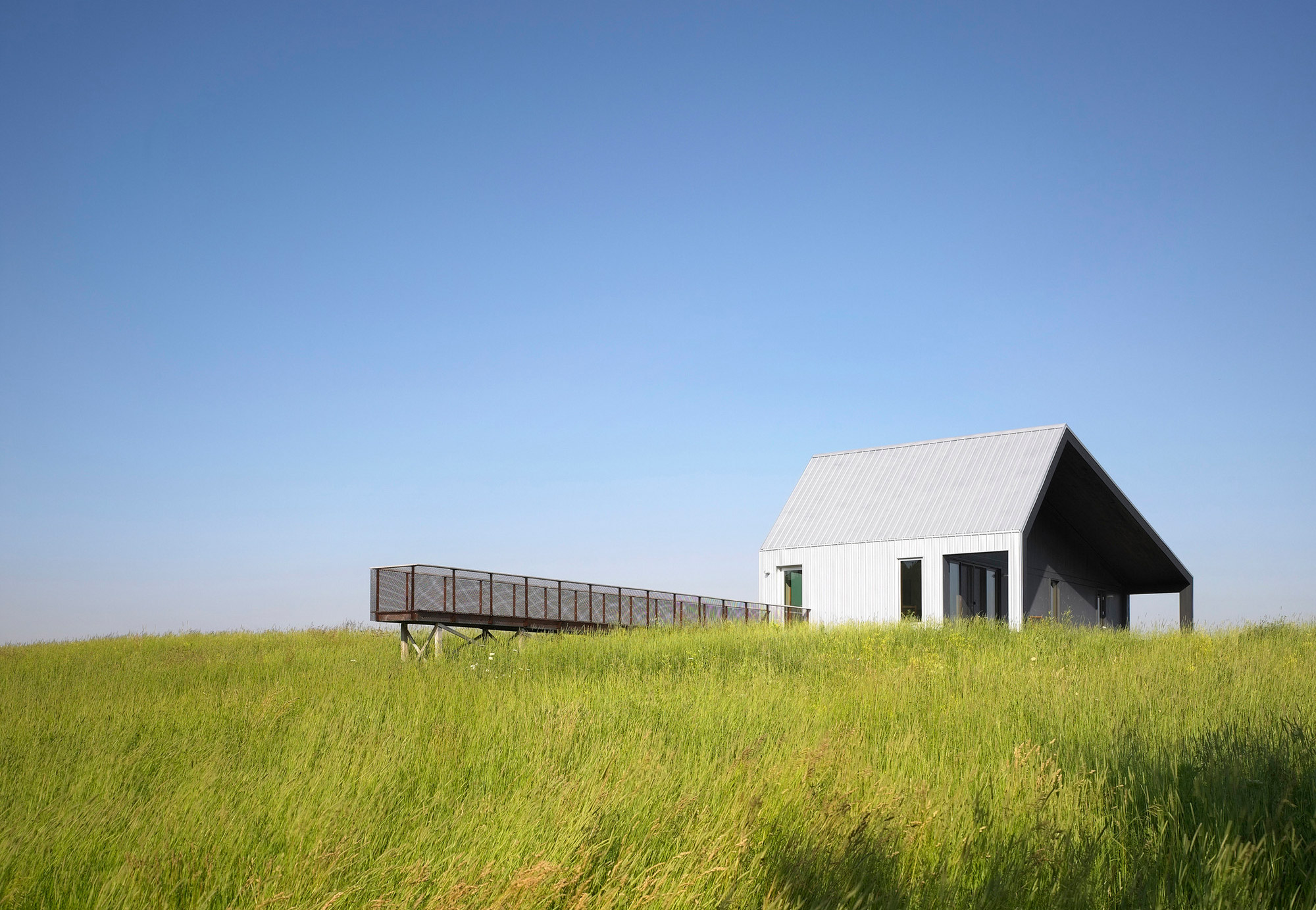
House on Limekiln Line
A monolithic steel house inspired by the vernacular farm houses.
Located in a rural area of Huron County in Ontario, Canada, House on Limekiln Line references agrarian forms with a monolithic silhouette. Studio Moffitt designed the house with a steel shell and an extended south porch. The interior spaces flow seamlessly into one another without a conventional demarcation between different areas. Carefully positioned to make the most of the views, the house opens up to a landscape that changes constantly throughout the year. The off-grid house is also highly energy-efficient. The studio used locally sourced materials, from wood and galvanized steel, and worked with local craftsmen on the project.
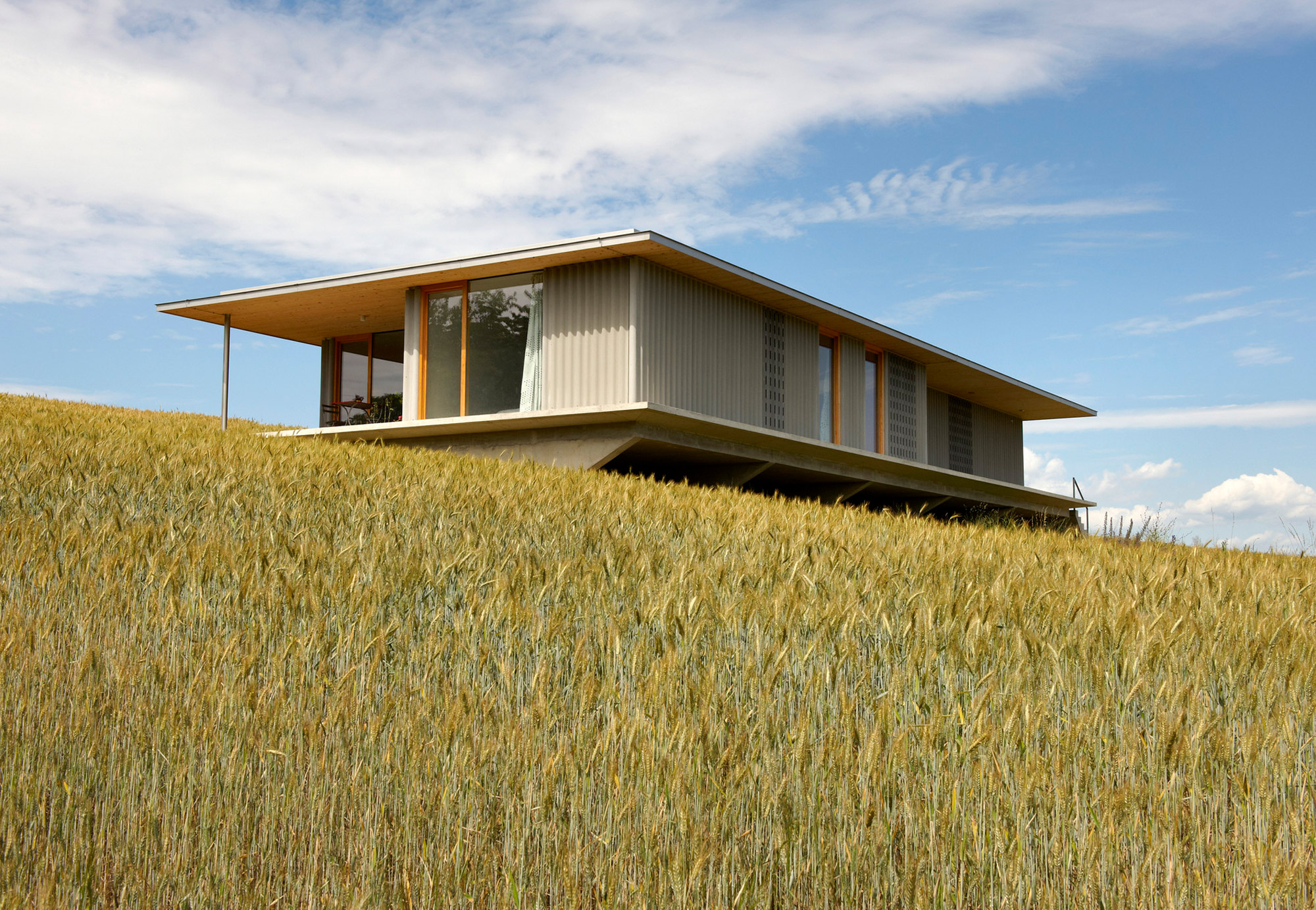
House and Barn
Two volumes set in a rural landscape in Switzerland.
Aeby Aumann Emery Architects designed this dwelling and adjacent barn using a contemporary design language that pays homage to tradition. Built in a pastoral setting, the two volumes rise from the middle of a field on the outskirts of the Villarepos village, Switzerland. Built on top of six concrete blades, the low-profile, one-story family house almost seems to float above the ground. Rectangular volumes divide the bedrooms and bathrooms from the kitchen and living room, while glass panels create borders for a patio and two terraces. Like other farm houses from our list, this property features a range of green energy systems, including solar panels.
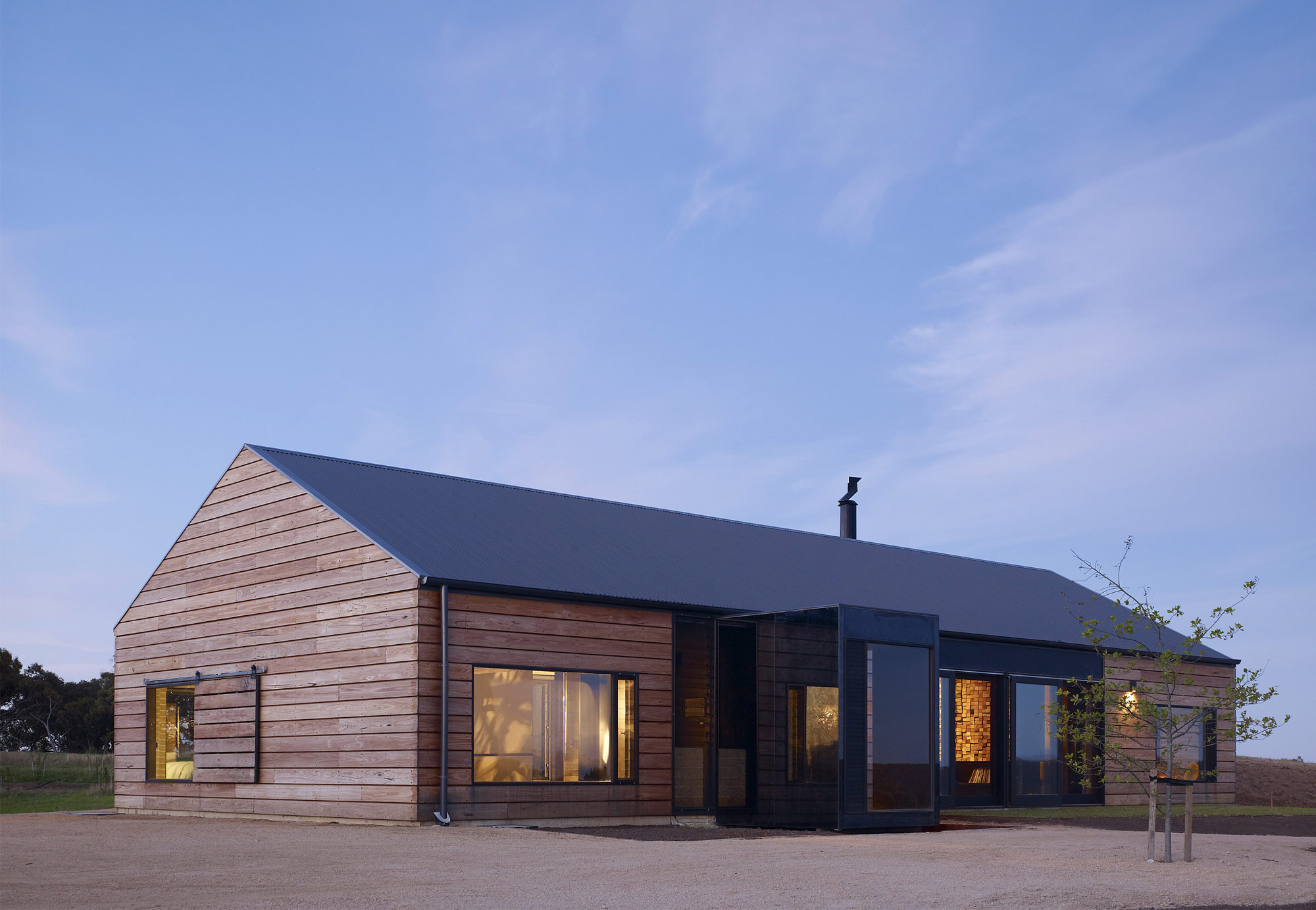
Hill Plains House
An off-grid house in Australia.
The Hill Plains House references farm houses from the Victorian era with its rectilinear floor plan but looks distinctly contemporary. Located in the city of Kyneton, Australia, the house was designed by Wolveridge Architects. Clad in wood, this modern farm house features a service core that punctures the main level. The center of the dwelling houses the main living space with glass sliding doors on both sides that allow the inhabitants to create a sheltered indoor/outdoor area. The studio positioned the sleeping spaces and service areas away from the central zone. The ends of the house boast blackbutt cladding and windows that frame countryside views. The dark color palette of the living spaces puts the focus on the landscape. This off-grid house features an unconventional blend of materials for a farm house: steel, recycled wood, and concrete.
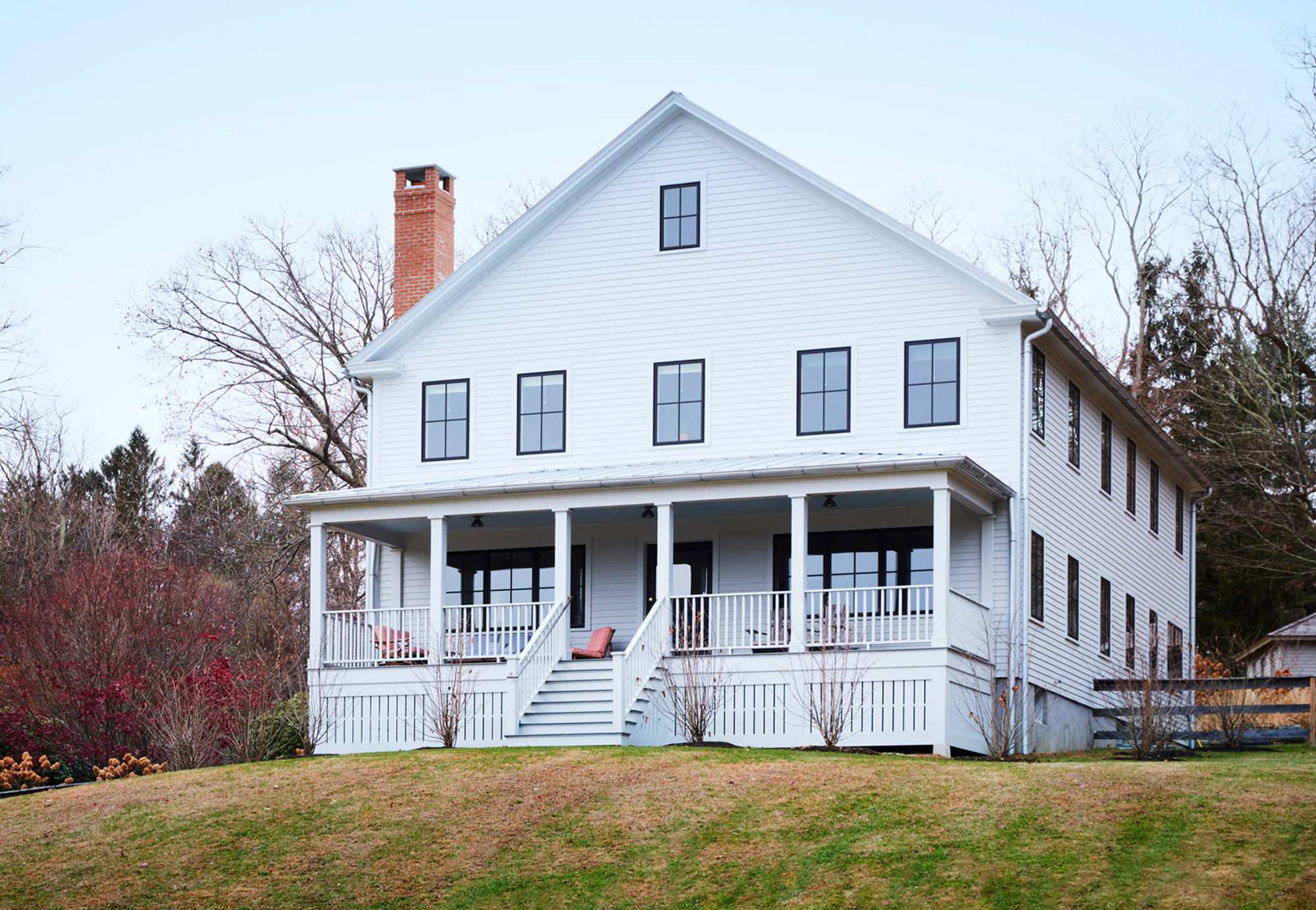
House on Wononscopomuc
A family home in Connecticut.
The perfect example of a contemporary farm house, House on Wononscopomuc was designed by Hendricks Churchill for the owner of an art shipping company and his family. The client requested a traditional dwelling with some modern elements. To create it, the studio demolished most of an existing bungalow, preserving the foundation and the ground floor’s framing. Apart from adding modern black frames on the windows, the architects also designed open-plan spaces and a wide central hall. The openings offer views of Lake Wononscopomuc, but the clients can also admire the landscape from their new covered porch. Elegant details include green doors and matching kitchen cabinets, blue walls in the study complemented by warm colors, and patterned rugs on hardwood flooring.
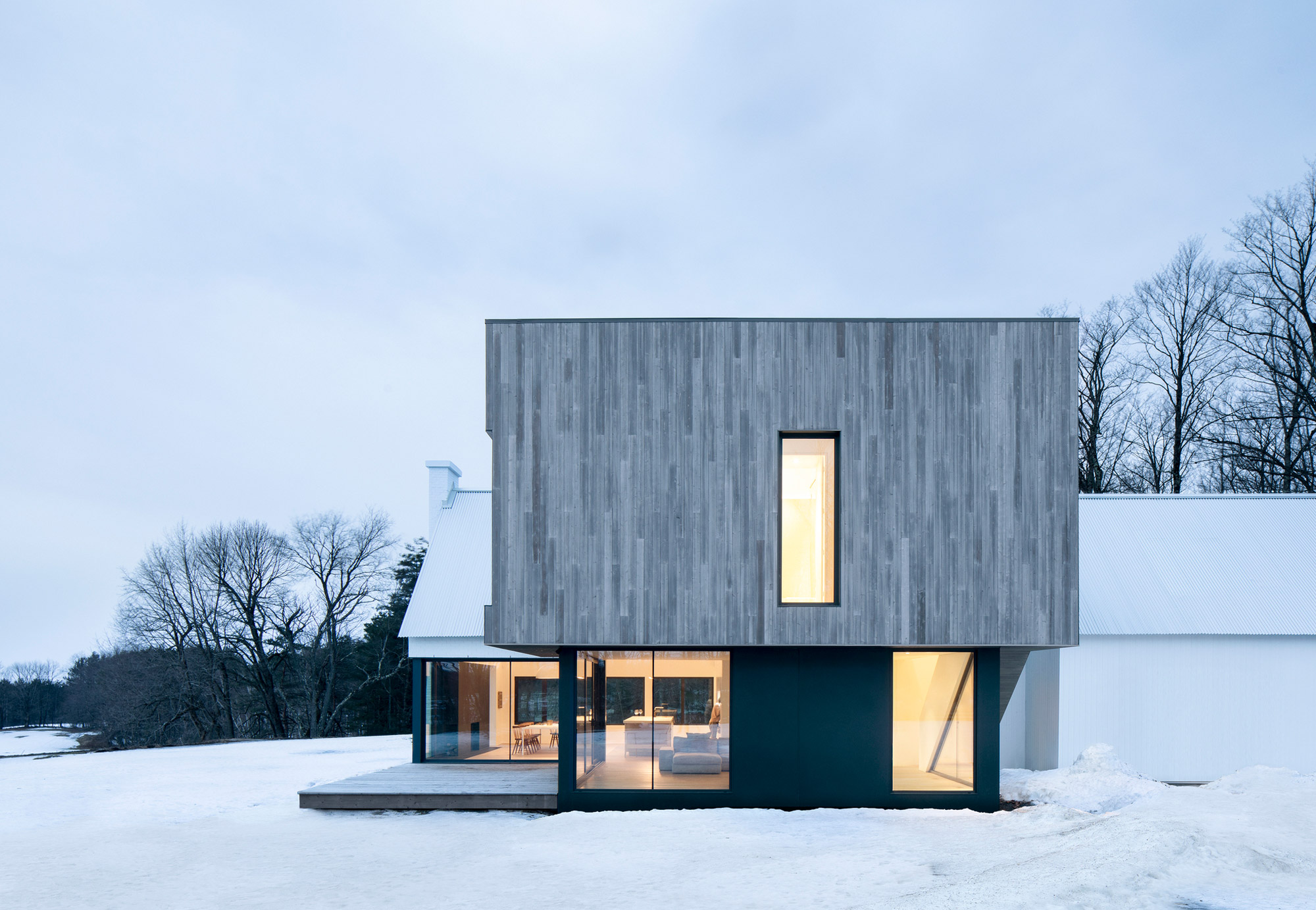
The Knowlton Residence
A vacation house converted into a permanent home.
Designed by Montreal-based studio Thomas Balaban Architect (TBA), the Knowlton Residence transformed from a traditional farm house into a modern home. The studio converted an existing gabled house, previously used by the clients as a vacation home, into a permanent residence. The original building now features a white finish on the brick walls that blends the volume into the snowy landscape. While new, the extension features custom cedar siding with a charred and silvered surface reminiscent of weathered wood. A glazed section cuts across both volumes and frames views of Mont Sutton and Brome Lake Valley. The interiors feature Scandinavian-inspired furniture, white floors, and black accents.
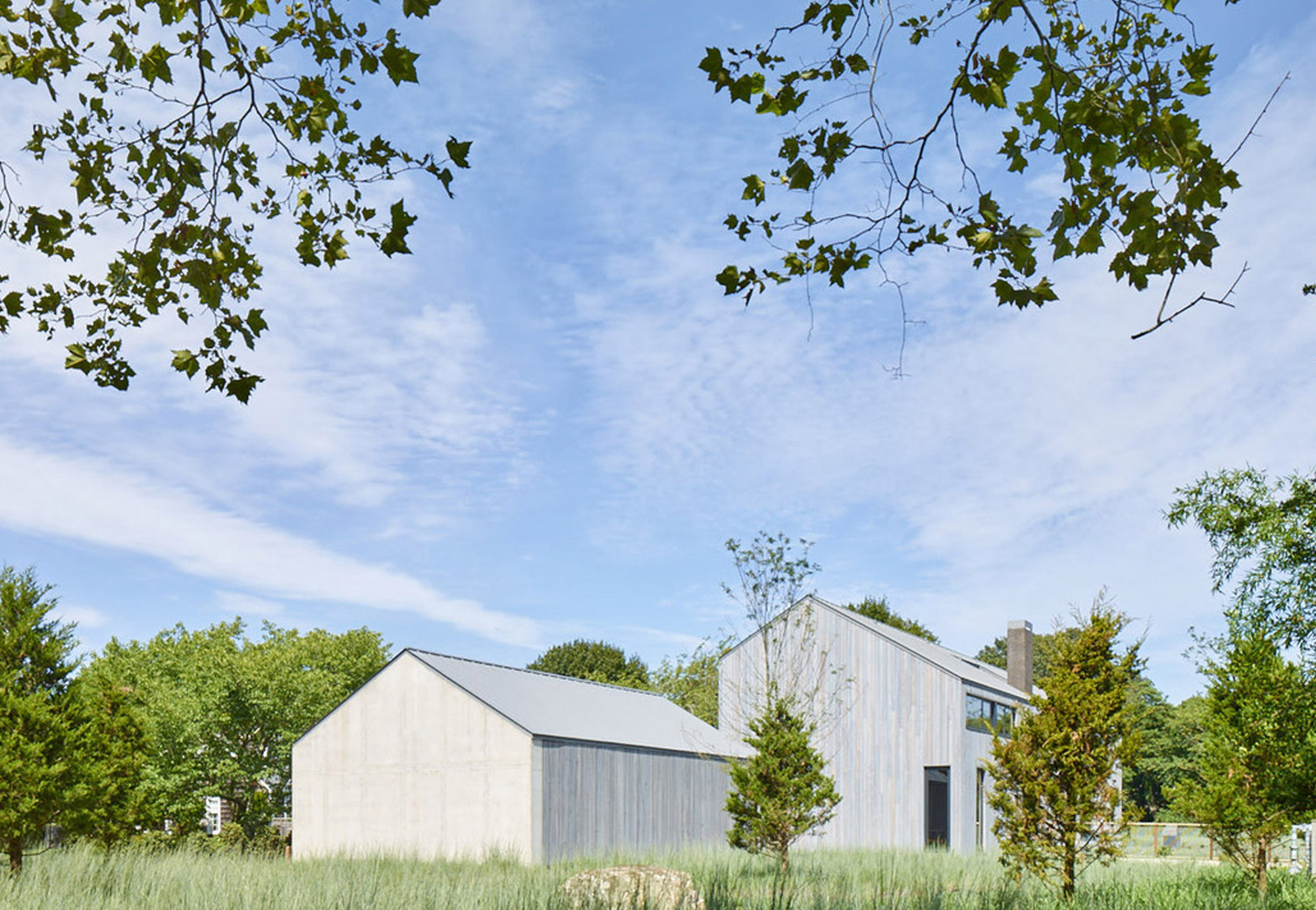
House in Amagansett
A farm house in the Hamptons.
New York-based architecture firm MB Architecture designed this barn-like residence with a blend of concrete and wood materials. Located in the Hamptons, House in Amagansett is surrounded by mature trees that offer privacy from the neighboring dwellings. The studio oriented the volume perpendicular to the street, both to minimize the structure’s visual impact and to allow the living spaces to receive more sunlight. Directed towards the south, the longer side receives plenty of sunshine; here, the studio designed a courtyard with a light-well that illuminates the basement. The house features charred cypress and exposed concrete walls as well as a zinc roof. Gray wood walls mirror the textures and hues of the exterior, while bold green and orange accents add splashes of color to the décor.
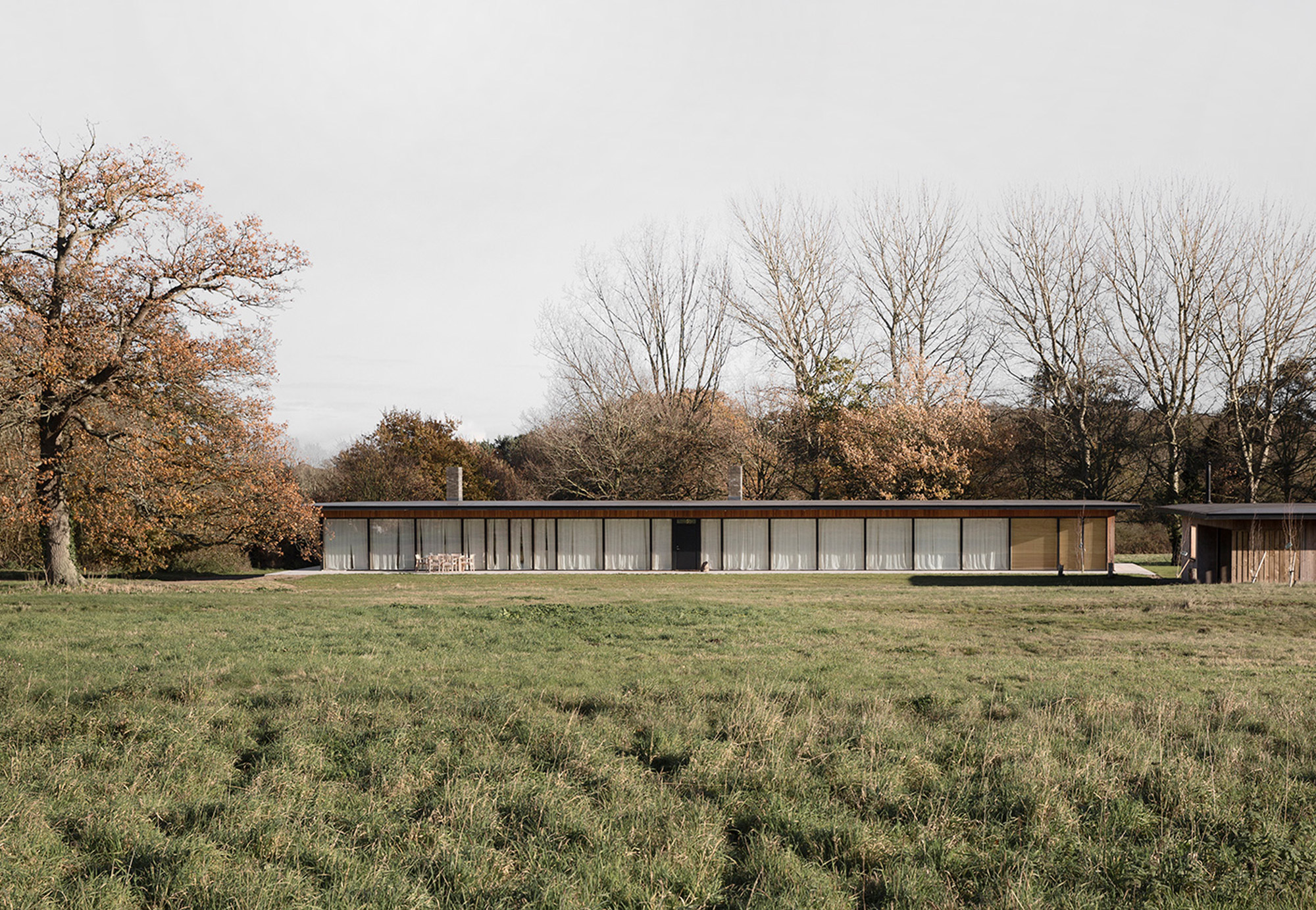
Reydon Grove Farm
An elongated one-story house built on a working farm.
Copenhagen-based architecture and design firm Norm Achitects designed Reydon Grove Farm with a sandstone platform and an elongated form. The one-story house also boasts generous glazing that opens the living spaces to the surrounding meadows and to the agricultural fields of a farm in England. The roof overhang provides shelter to a walkway that runs across the length of the pavilion. The wood cladding will weather over time and match the dark gray window frames and gray brick chimneys. A central hall divides the house in two; one wing contains the social areas while the other houses the bedrooms and bathrooms.
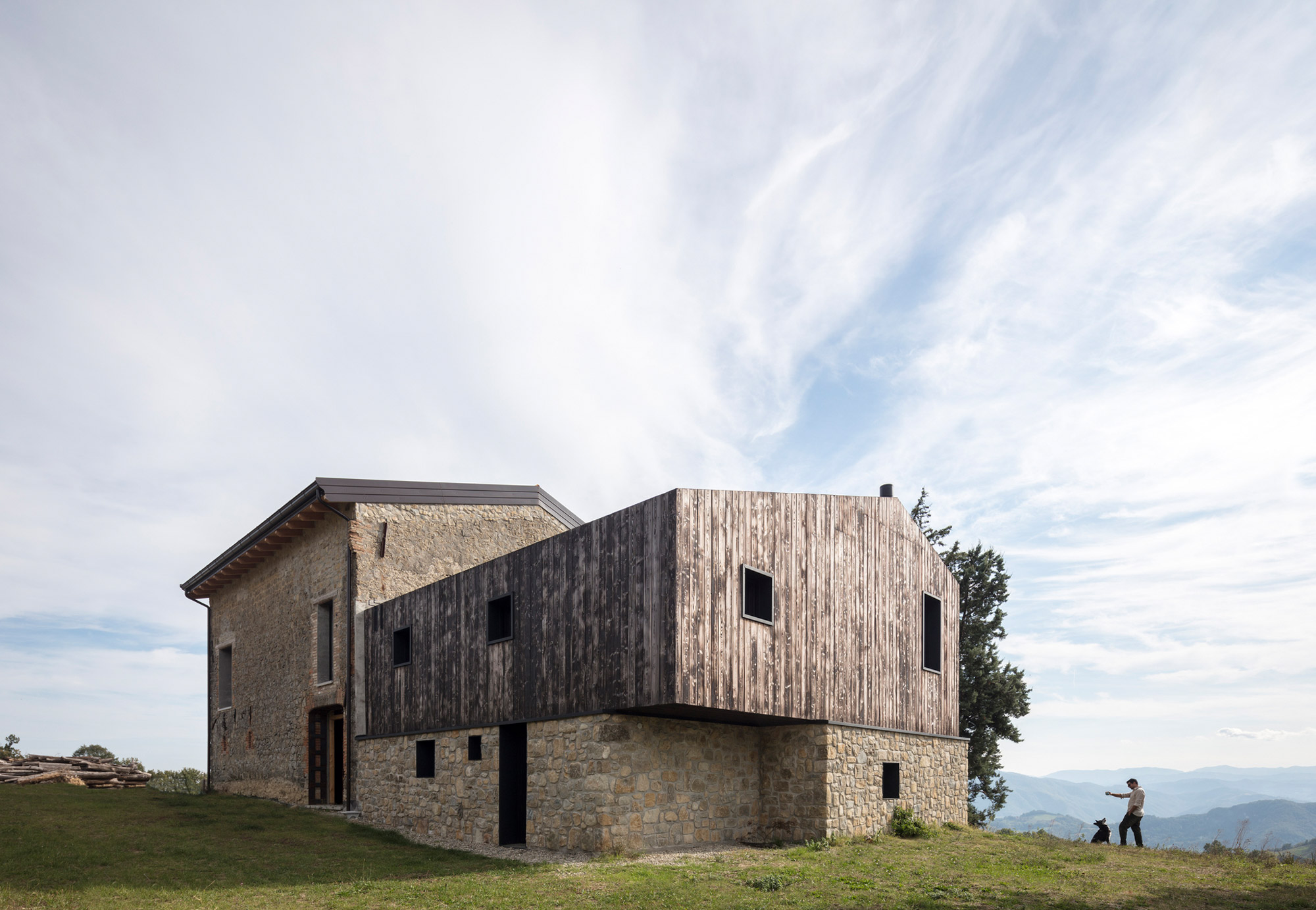
Ca’ Inua
A farm house inspired by a mountain landscape.
Designed by Italian architecture studio Ciclostile Architettura, Ca’ Inua draws inspiration from the mountainous landscape it calls home. The name references both the ancient Etruscan city of Kainua and the word “inua” that means “the essence of all things” in Inuit. The studio built the new dwelling on the foundation of a demolished farmer’s house, using the materials for Ca’ Inua. On the ground level, the architects designed a stone wall that links the new living spaces to a renovated barn. While the house features a stone exterior, the barn boasts charred wood cladding. In the interior, concrete and mosaic tiles complement fir wood flooring. Oriented towards the south, the ground floor living room and kitchen along with the bedrooms on the upper floor have large windows that overlook the stunning mountain landscape.
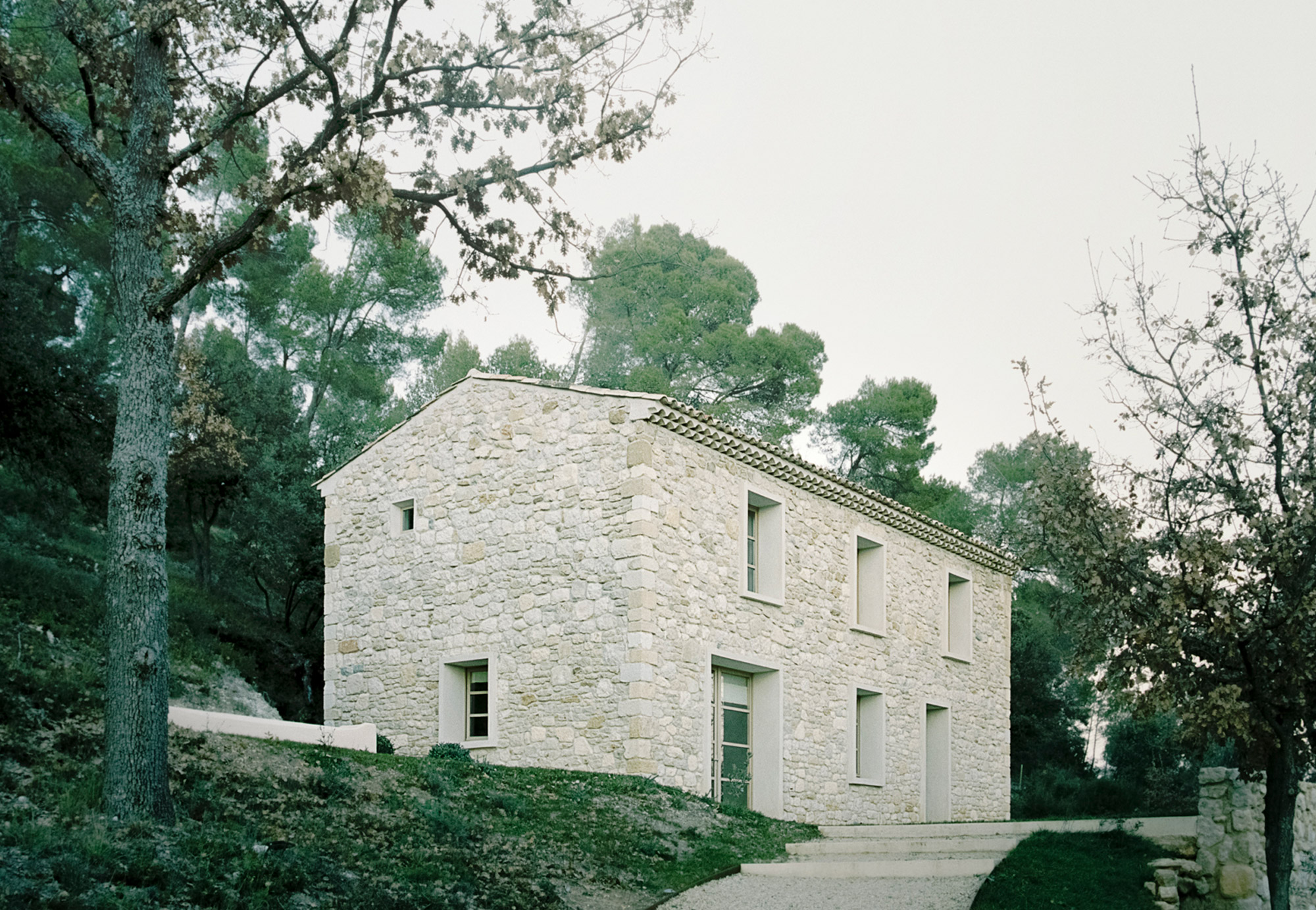
MA
A dilapidated structure renewed as a refined country house.
Many farm houses from our list celebrate tradition in elegant ways and MA is no exception. Extra Medium founder Timothee Mercier completed the project for his parents, who had bought the land in the south of France in 2001. On the property, the dilapidated farm house stood in ruins until 2016, when the architect transformed it into a beautiful country home. After taking the building apart, the architect rebuilt it on the same footprint and with the same envelope. The new dwelling pays homage to the site’s architectural heritage; it features light stone walls, white window frames and “chaux” lime plaster that gives surfaces a textured finish. Regionally sourced oak with a light color, minimalist furniture, and soft fabrics give the interiors a serene look and feel.
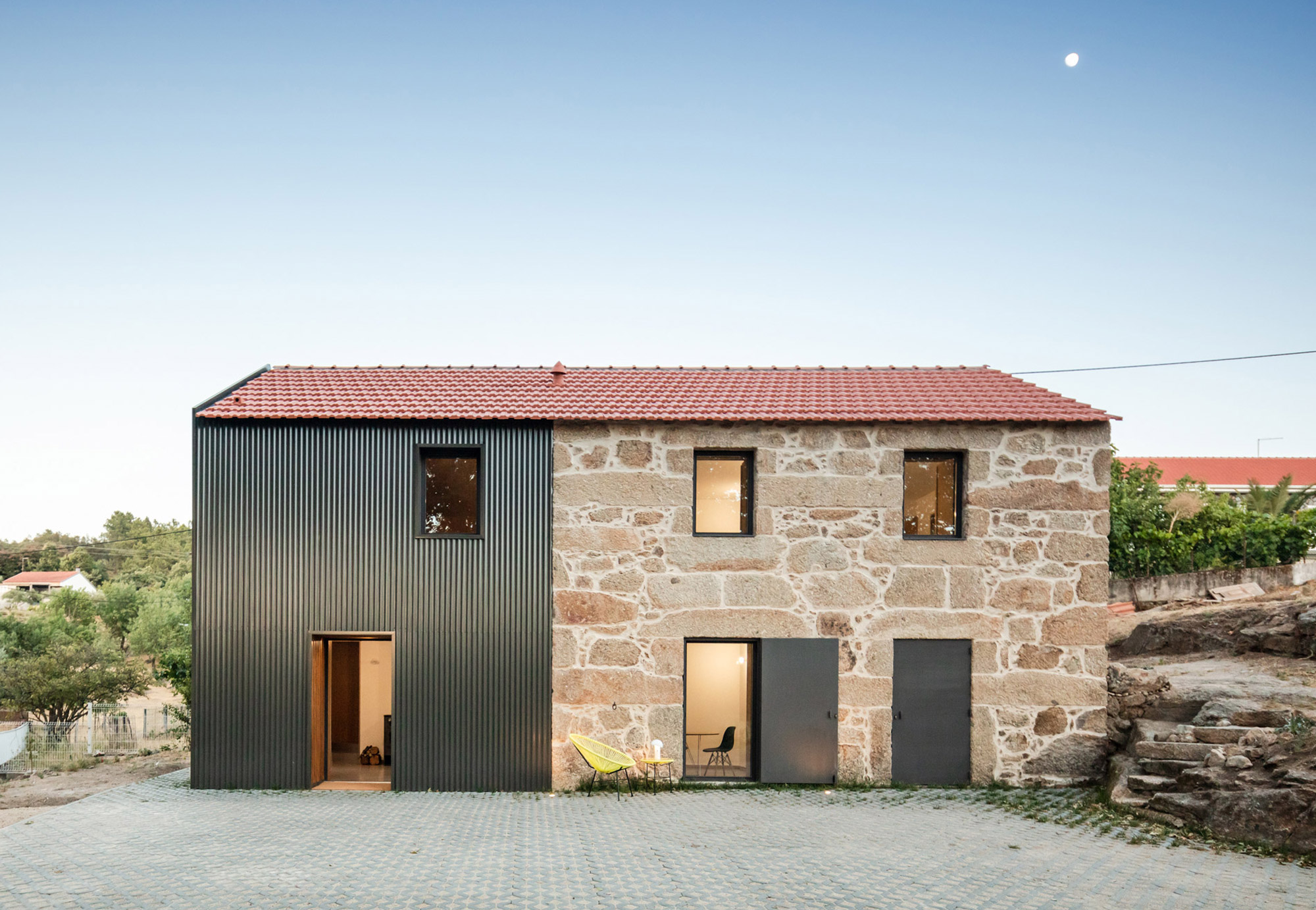
MCR2 House
A collaborative project to redesign an old farm house.
Completed in a collaboration between Filipe Pina Arquitectura and Maria Inês Costa, this renovation and redesign project transformed an old farm house into a contemporary home. The MCR2 House is located in the Portuguese countryside. Dating back to the early 20th century, it features stone walls and a gable roof. The architects renovated the original building and added an extension. Designed with dark corrugated metal panels, the new wing stands out alongside the natural colors of the old house. Separate entrances allow the clients to adapt this house to different uses in the future. Inside, the studios used a blend of white walls, pale wood, and minimalist furniture. Windows overlook the gorgeous landscape that includes views of the Serra da Estrela mountain range.
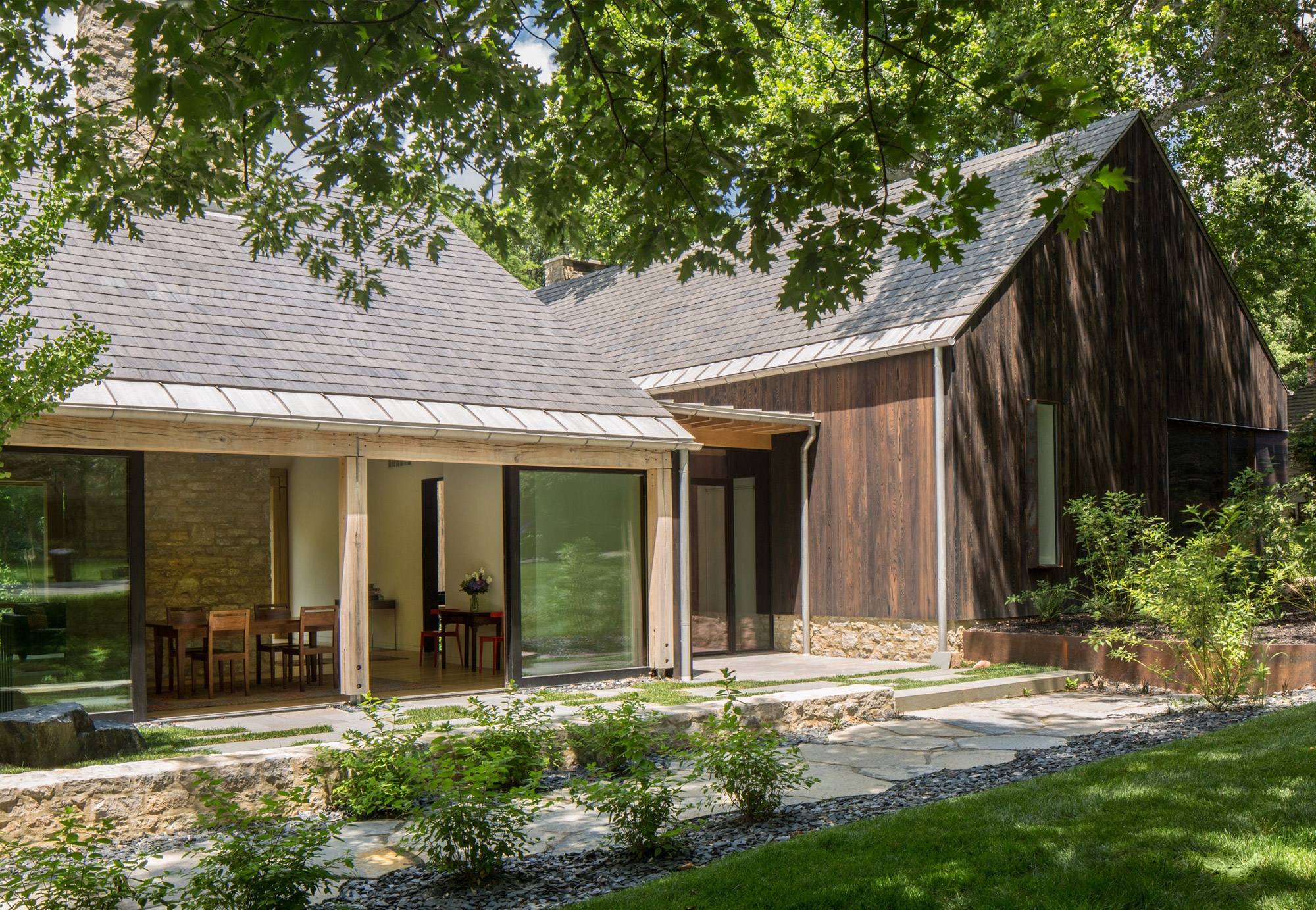
Sullivan House
A modern house that celebrates an agrarian aesthetic.
Inspired by vernacular barns, Sullivan House features two wood-clad volumes with pitched roofs. Columbus-based studio Jonathan Barnes Architecture and Design (JBAD) designed the dwelling with the iconic silhouette of the typical farm houses of the early 19th century. The studio used simple, natural materials for the build; from charred wood and slate shingles on the exterior to limestone and solid wood in the interior. The main living space features a fireplace and a service volume that divides the lounge and the kitchen. The house contains three bedrooms and a guest bedroom as well as a sleeping loft. While the dining room opens to a terrace, the master bedroom boasts large windows that overlook a ravine and woodland.
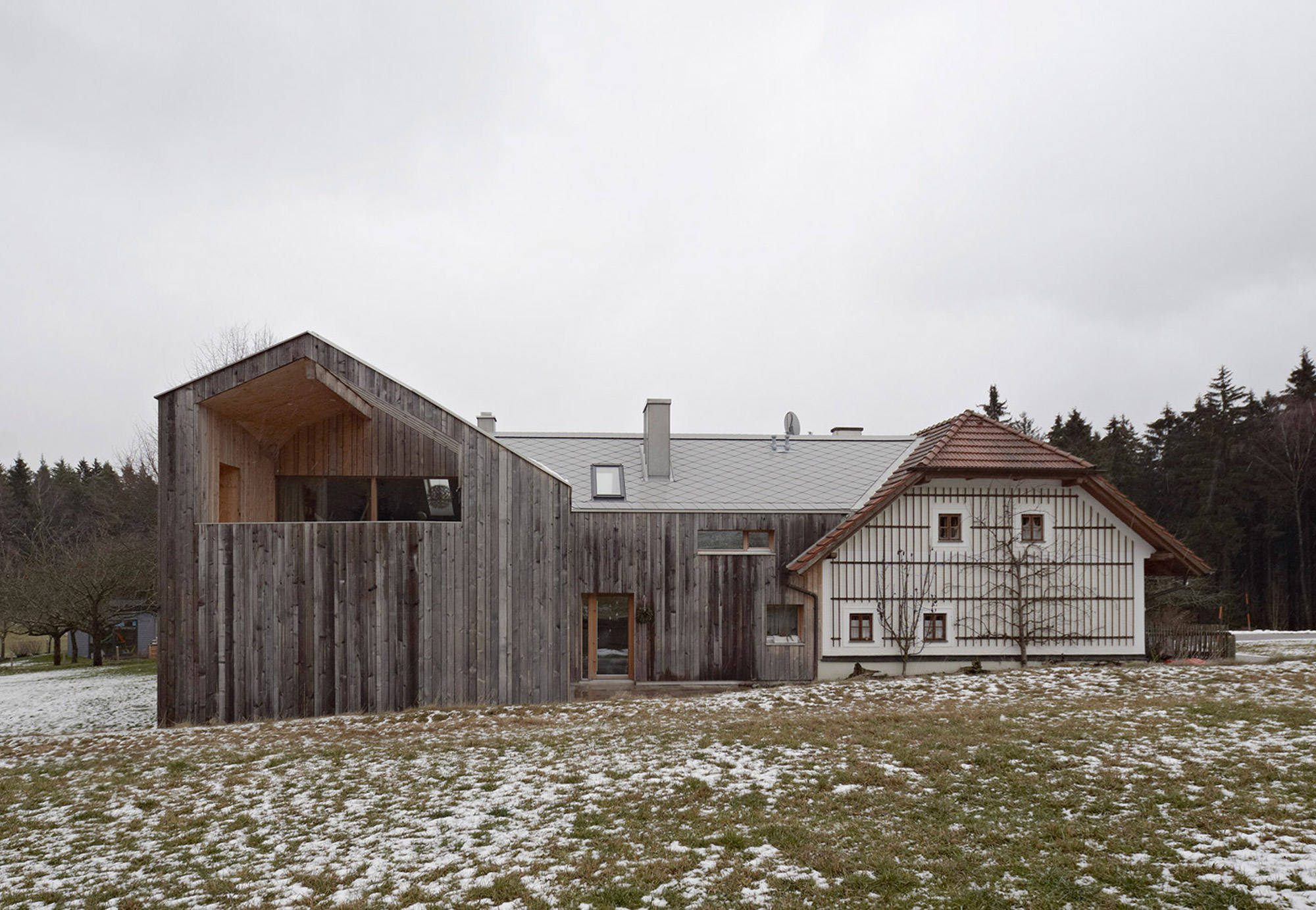
House MK
A contemporary extension that complements a traditional farm house.
Located in Bad Leonfelden, Austria, House MK blends the traditional Mühlviertel Bauernsacherl style with contemporary architecture. Hammerschmid Pachl Seebacher Architekten (HPSA) designed an extension for the Austrian farm house, creating a dialogue between two time periods. Renovated with care and respect for its traditional charm, the original house features a clipped gable roof and granite walls. By contrast, the new L-shaped wing boasts asymmetrical elements. The studio used locally sourced spruce for the extension; large windows and skylights that flood the interior with light. The living spaces feature white walls, exposed timber beams, wooden flooring and furniture, as well as modern kitchen cabinets.





