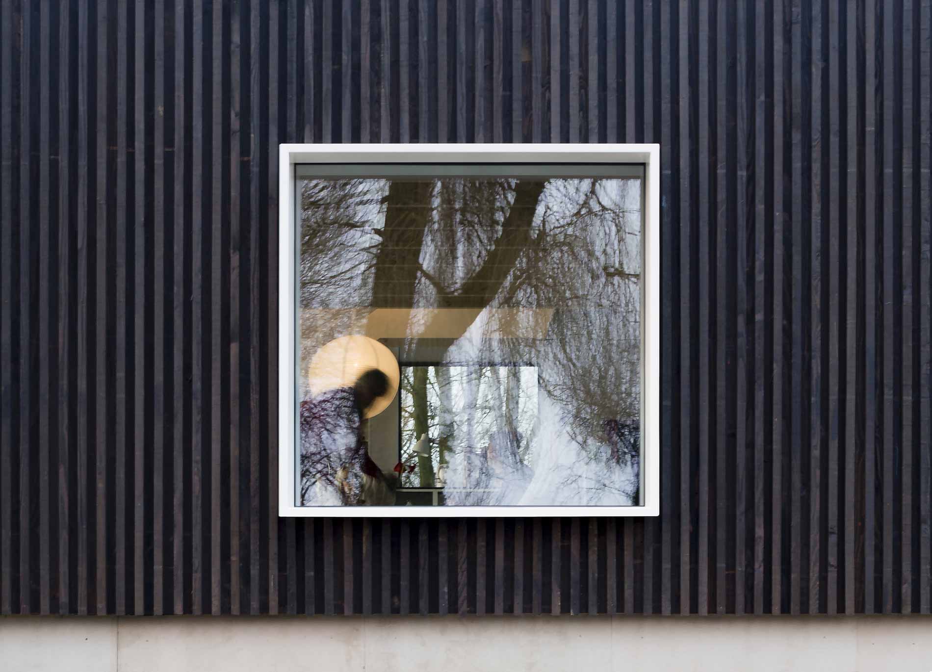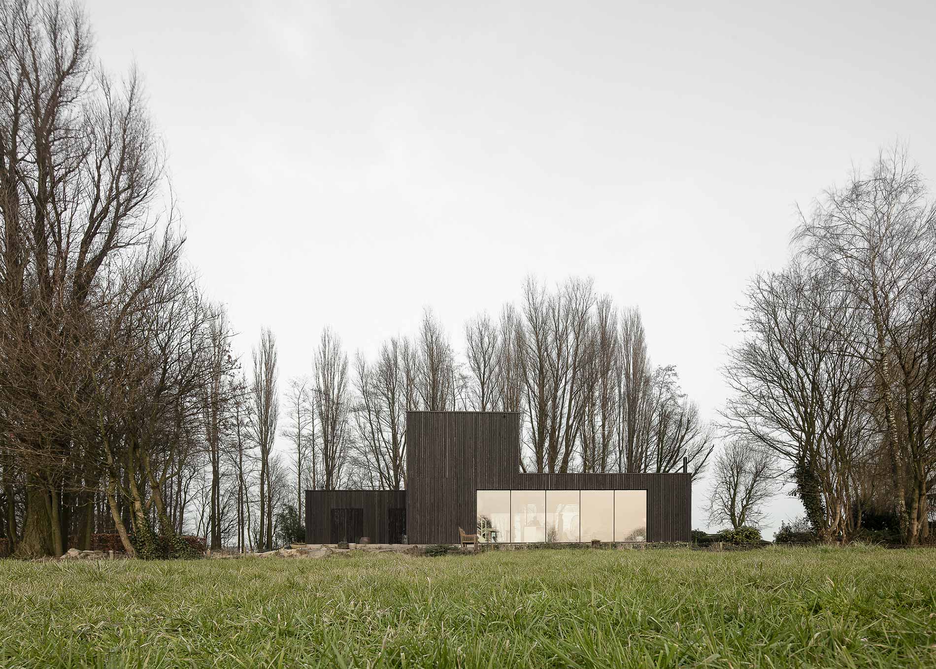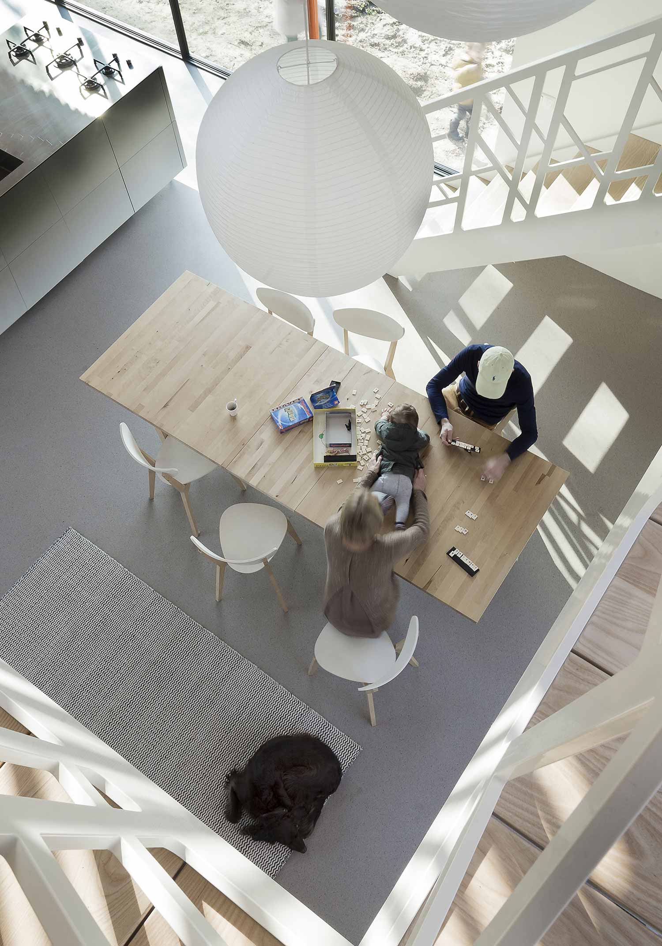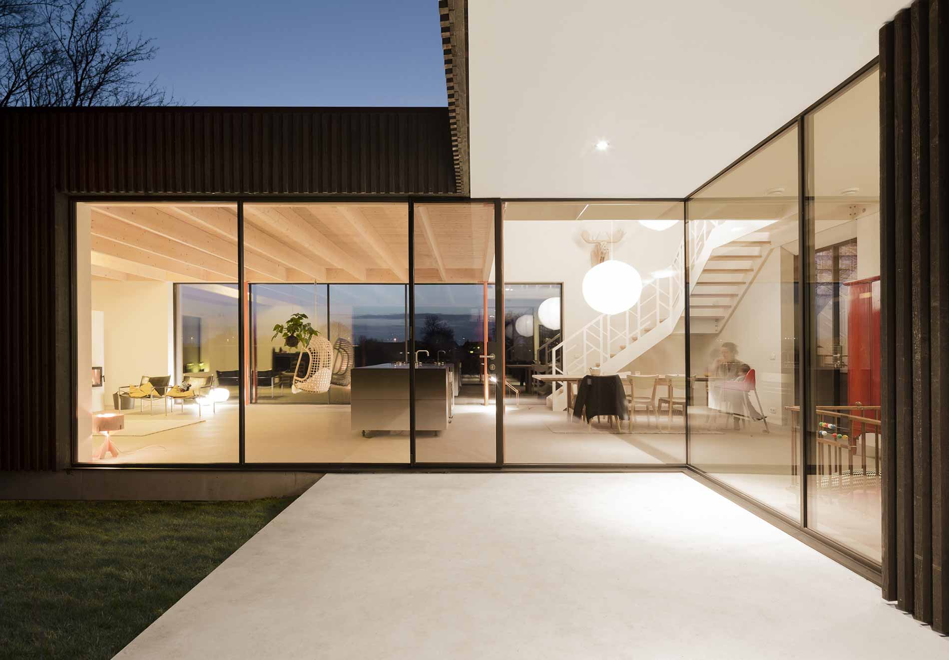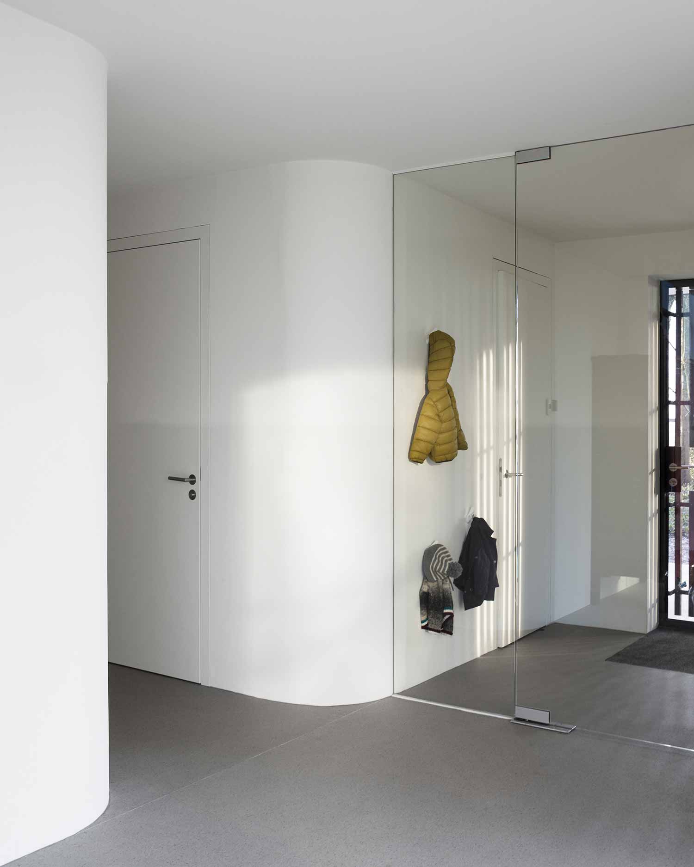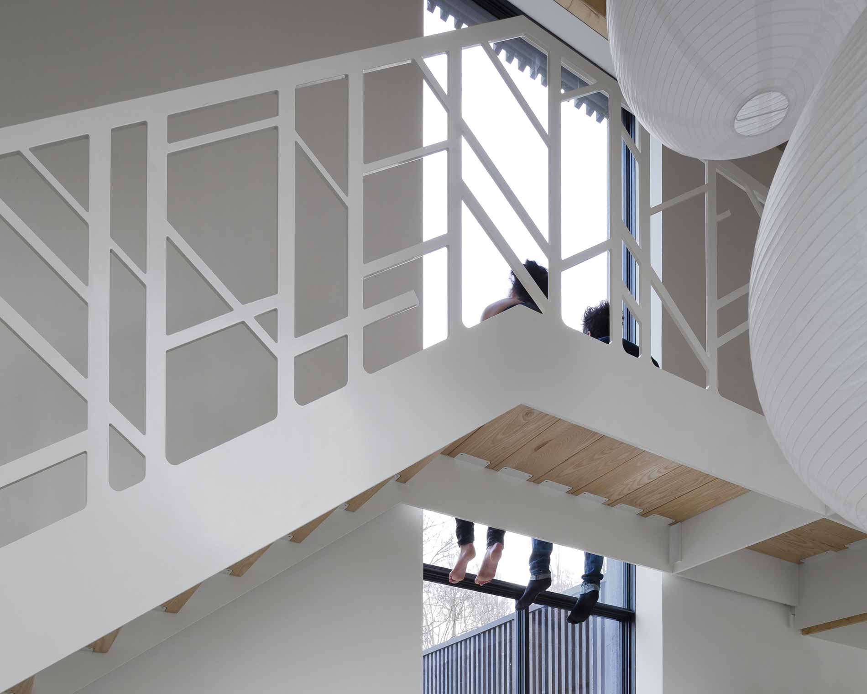Called Huize Looveld, this Netherlandish family home was collaboratively designed by Studio Puisto Architects and Bas van Bolderen Architectuur. The clients’ former home had been destroyed in a fire. Only a few retaining walls remained. They needed a house soon but also wanted their next dwelling to be distinct and sustainable.
Over eight months, a relatively short period of time, the team created a new house on the same site in Duiven. They used simple, lasting materials such as wood and concrete and they included prefabricated elements, such as the CNC-cut wooden walls, when it was possible and attractive to the clients. Post-construction, the materials make the home modern and low maintenance.
Today, Huize Looveld is clad in larch and stained for weatherproofing. The vertical orientation and dark finish of the wood echoes the look of the trees at night. The black shade also contrasts with the light, concrete patio and the red beam.
Stacked one atop of the other, the two stories converge in the middle with a double-height dining room. The table area is at the heart of the open plan kitchen and living room and of the home as a whole.
To the side of this central element, there are three wings, each welcoming natural lighting in through a large window. Sunlight, along with insulation and a heat system, makes the building energy-efficient. Additionally, the home is outfitted with solar collectors and a wood stove for space heating on colder days.
Photography by Marc Goodwin



