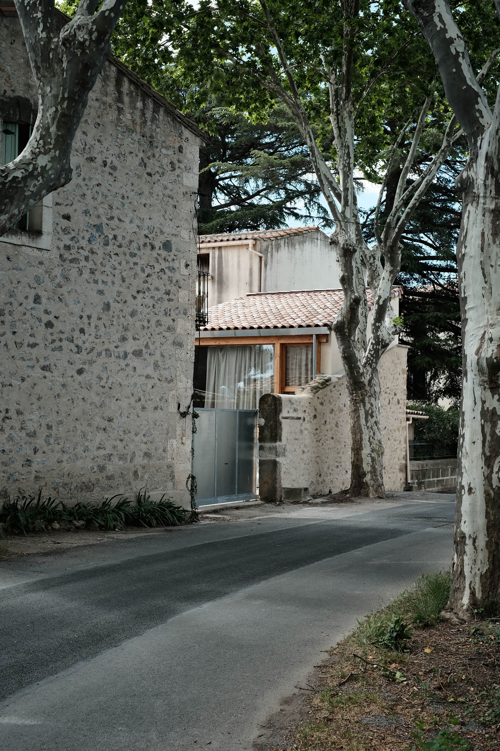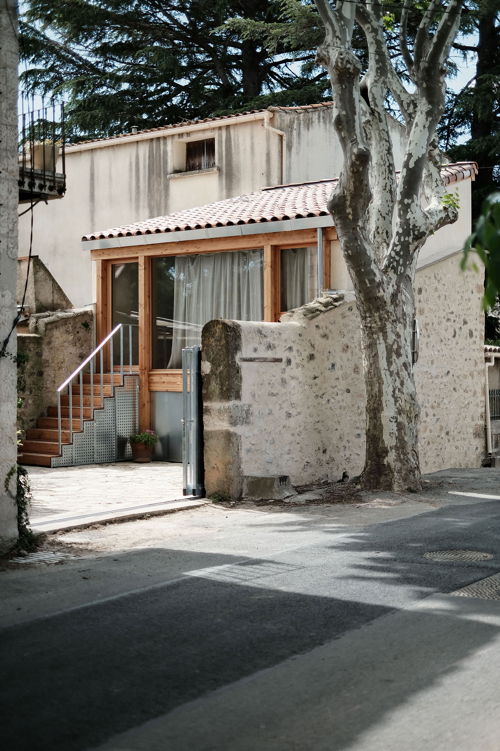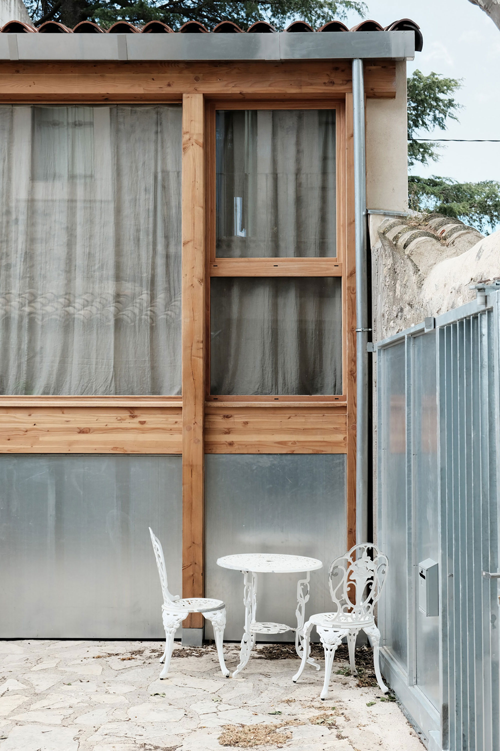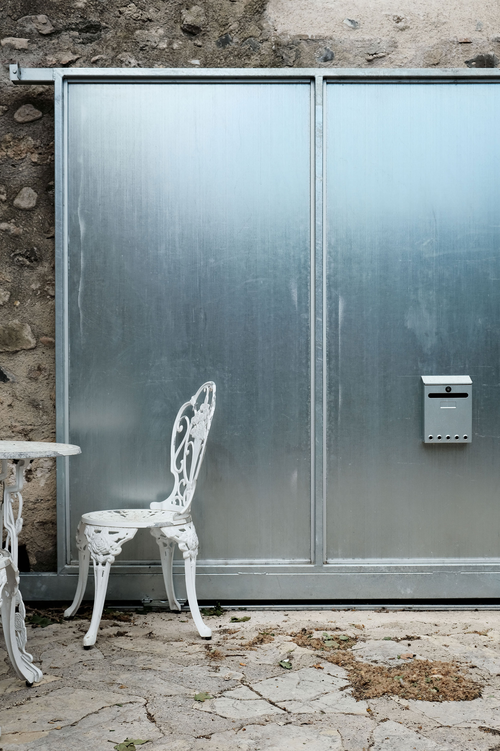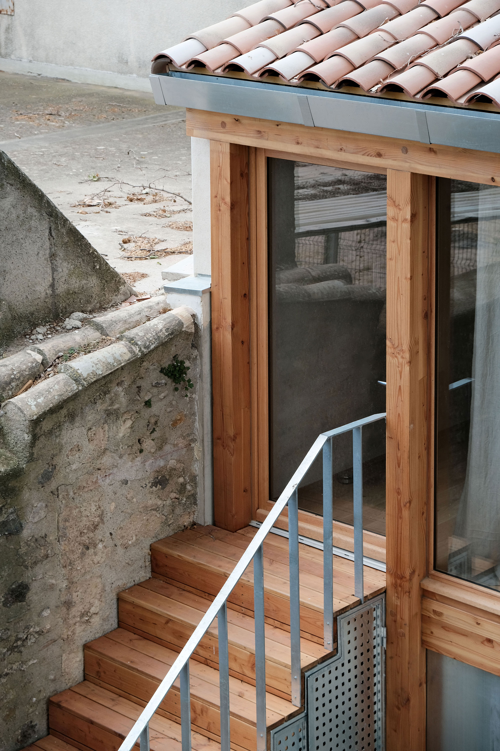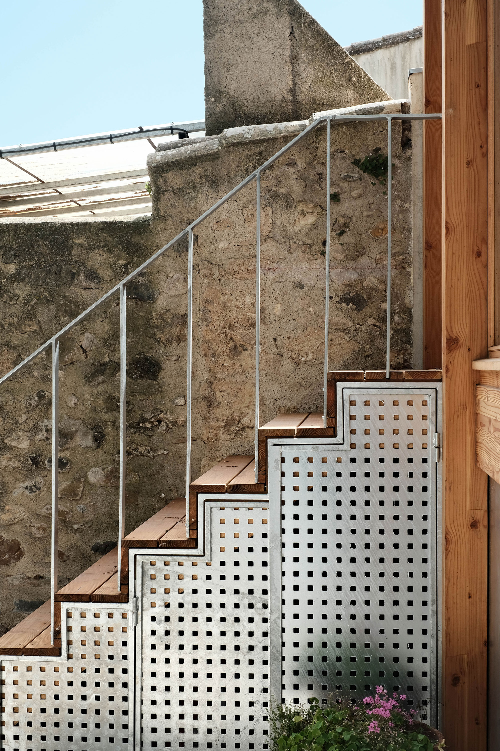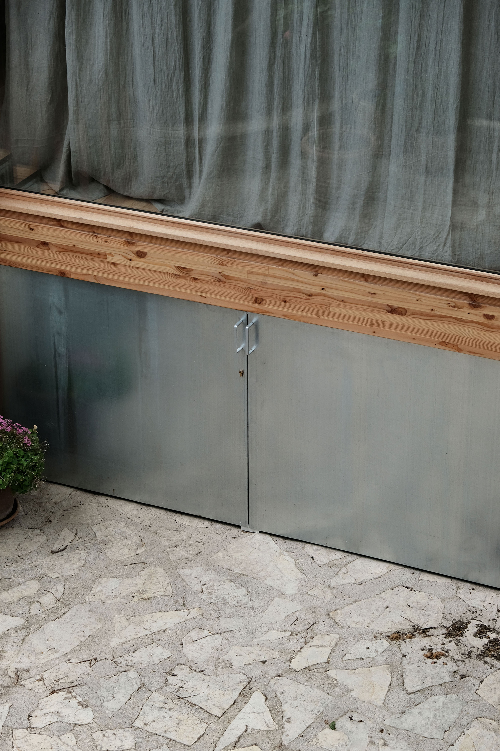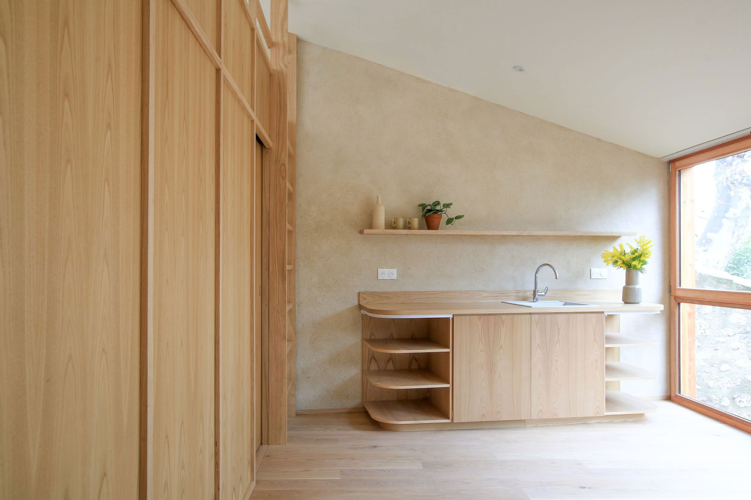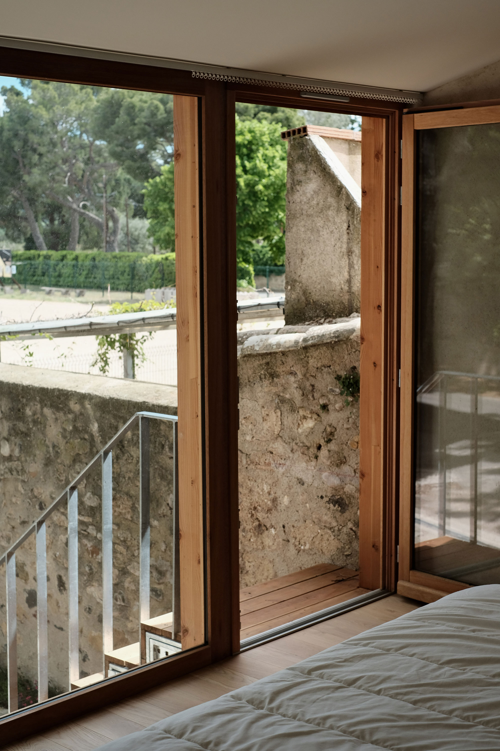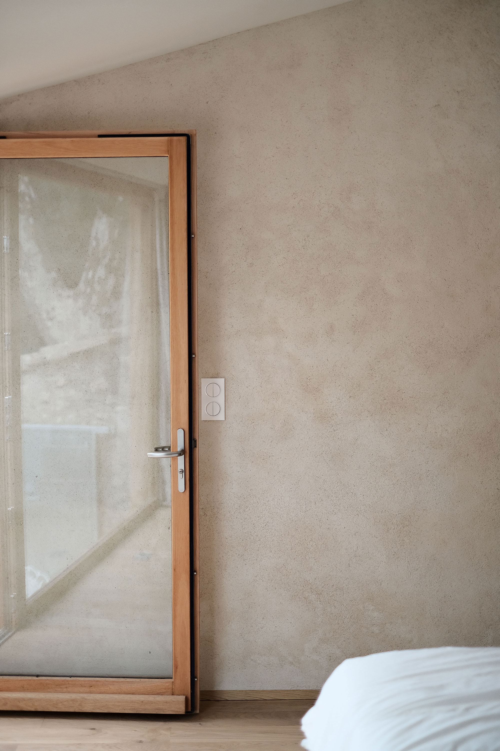Blending into a rural setting, this modern extension nestles between stone walls and opens to a courtyard.
Located in the old village of Usclas-d’Hérault, the Occitanie region, southern France, this charming house has been expanded with a modern extension that looks entirely at home in the rural setting. Completed in a collaboration between Dimitri Felouzis Architect and Bako Studio, the project proposes a beautiful solution to add more living space to an existing dwelling without altering its rustic character. Indeed, the extension remains inconspicuous thanks to the use of a simple form, local materials, and ingenious placement. The volume nestles among tall stone walls, leaning onto them to optimize its load-bearing capacity and borrow from their cool temperature during the heat of summer.
To reduce the risk of flooding and to take advantage of the site’s climate, the architects elevated the structure one meter from the existing wall. Aligned to maximize light, the volume captures sunlight throughout the day while enabling natural ventilation. The team used traditional terracotta tiles for the roof and a lime plaster finish. An exposed wood structure remains visible from the courtyard. At the base, galvanized steel doors conceal a storage area for bikes and other items.
The large glass facade welcomes natural light and connects the interiors to the courtyard and the main home. Inside, the team used a lime finish for the walls and locally sourced chestnut wood for the furniture, resulting in a warm and cozy atmosphere. The extension contains a hidden bed, sink, storage, and access to a bathroom with a shower on the lower level, and two more sleeping areas on the mezzanine level. Additionally, Bako Studio and Dimitri Felouzis Architect used a lime hemp insulation covered in earth and flax straw – natural materials that are not only breathable but also regulate humidity. As a result, this extension is energy efficient and eco-friendly. Photography by Etienne Piatek.



