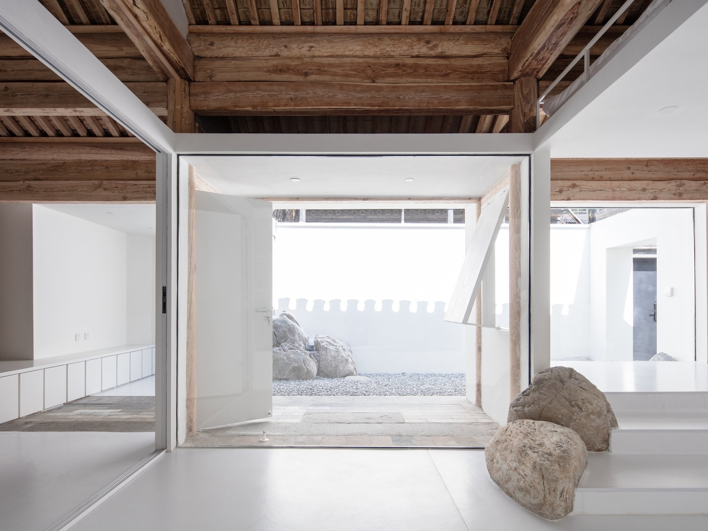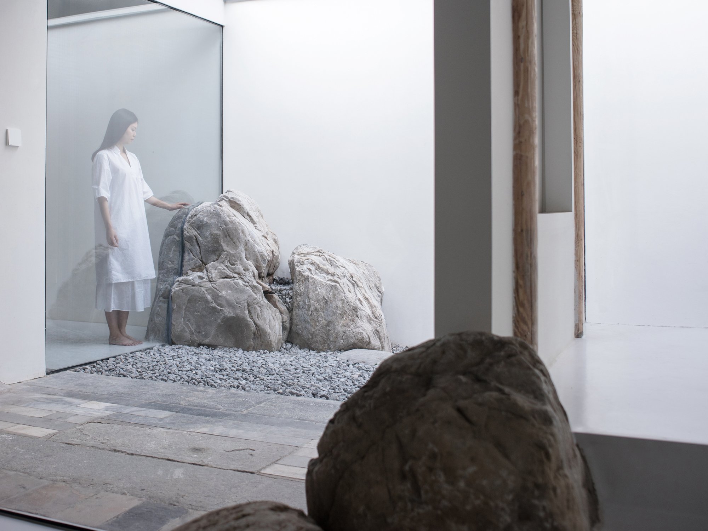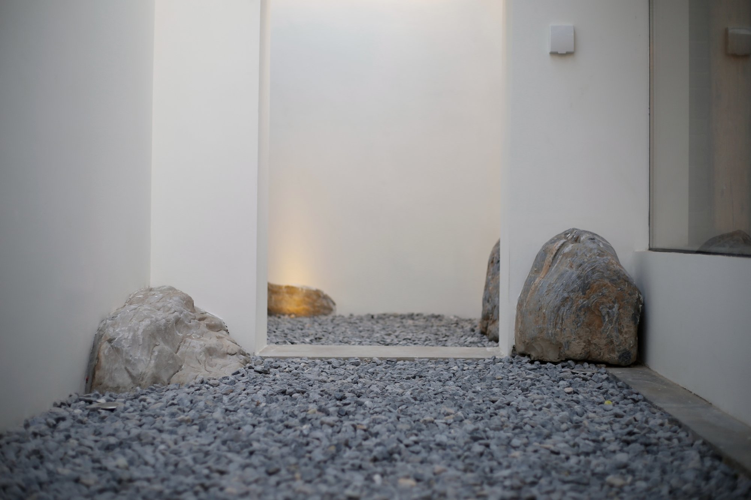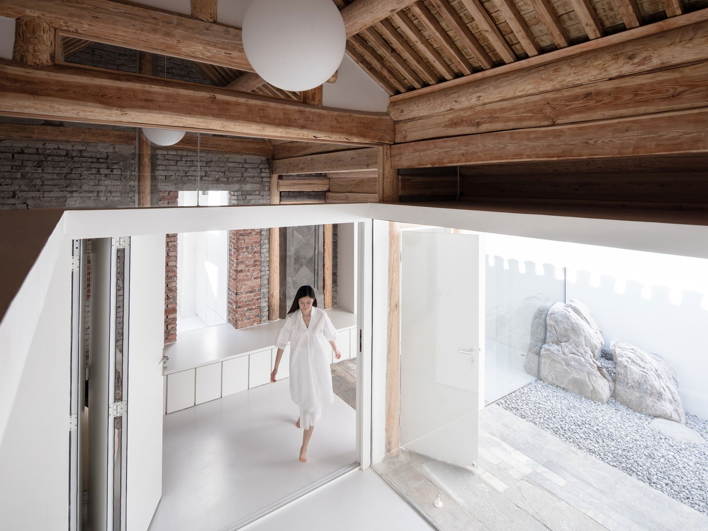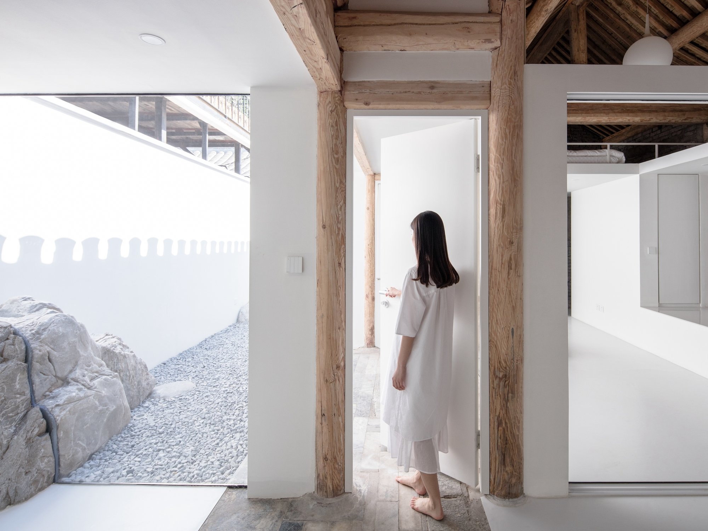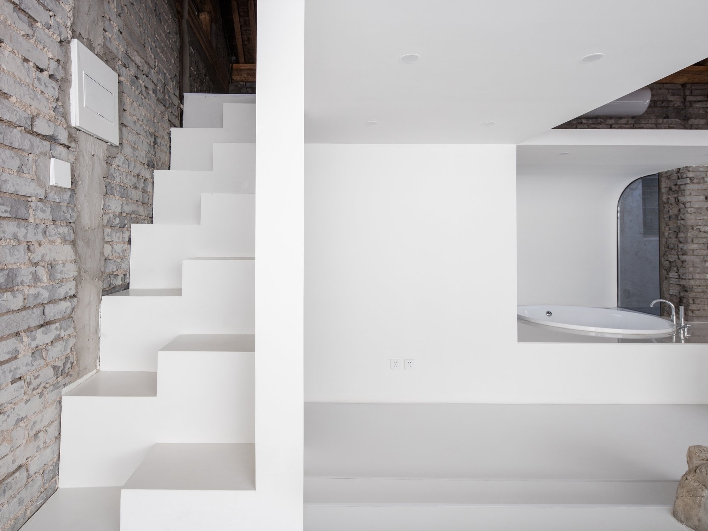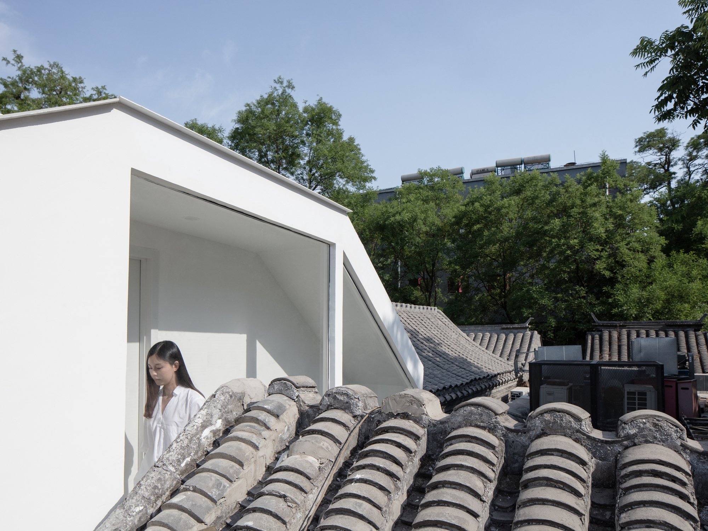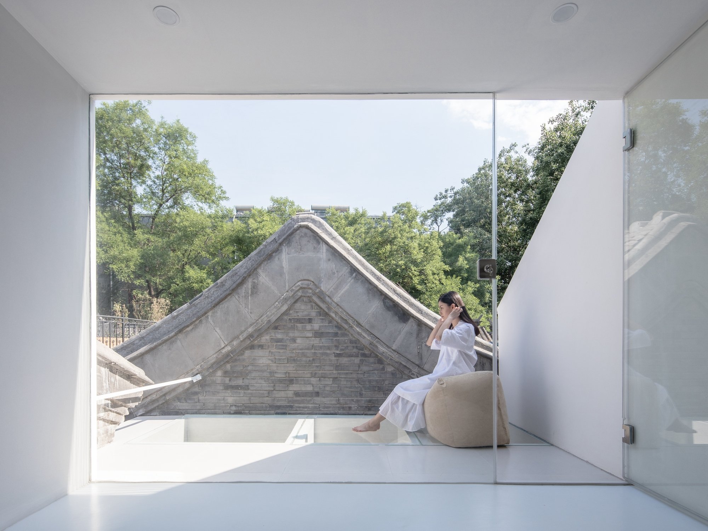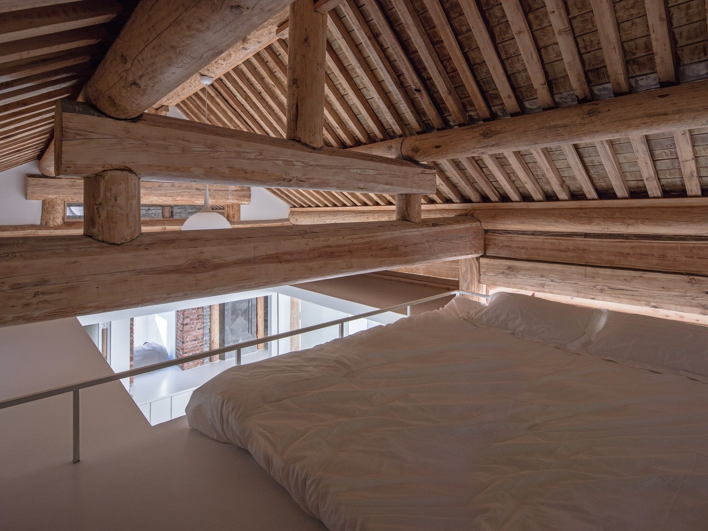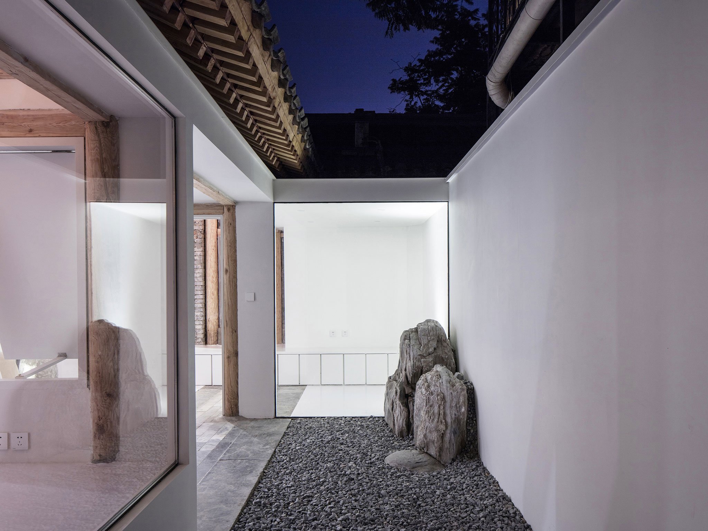A contemporary living space where nature becomes part of the home.
Although built in a peaceful valley in the old part of Beijing, this structure lacked a close link to nature. The Wonder Architects studio came up with several ingenious solutions to create a distinctive home where architecture, nature, and a modern aesthetic come together in a cohesive design. Cuó E Guan underwent many renovations over the years. The studio completely reconfigured the space, removing or installing walls and panels to divide the interior in a new way. Every room reaches its full potential. The redesigned layout now includes different units, each with its own reconstructed space in both the interior and corresponding exterior area. The modern courtyard boasts new structures, while the garden enters some of the interior spaces.
The studio also carefully maintained the details of previous renovations in order to preserve the traces of time and different interventions progressions left in the fabric of the building, using white dry walls and white panels to mark the recent additions. As a result, the décor boasts complementing materials and details. From the wooden beams to the bright walls and textured rocks, every section complements the next. All of which leads to the well-balanced and one of a kind space. Blurring the line between interior and the outdoors, the house features large groups of rocks in the modern courtyard as well as in various rooms. This eye-catching detail hints to the building’s valley location; it reminds of the hills and mountains which would dominate a similar natural landscape. The new spatial narrative gives the dwelling a contemporary wonderland character.



