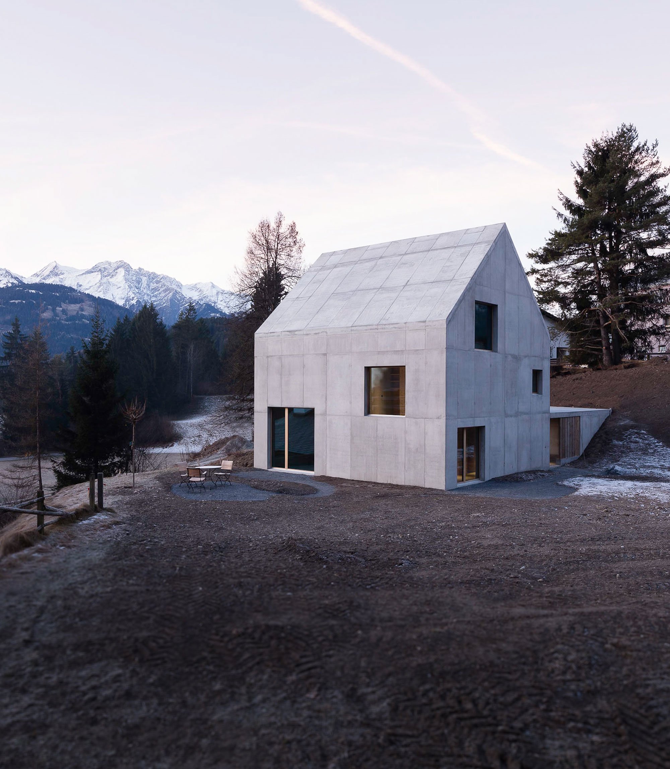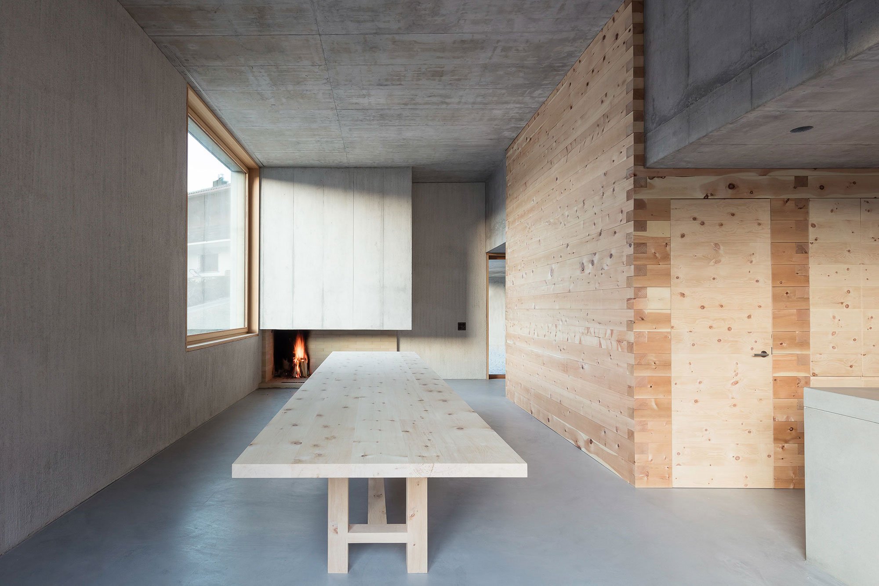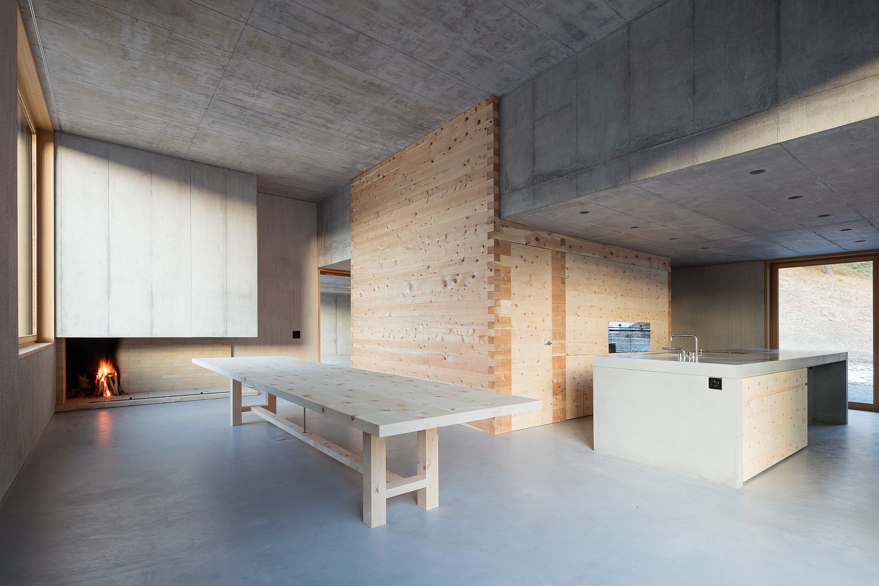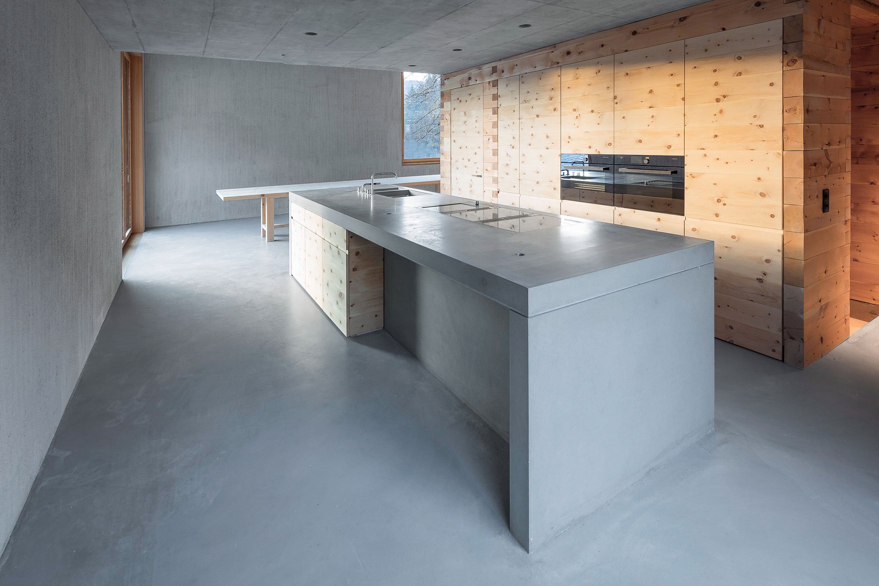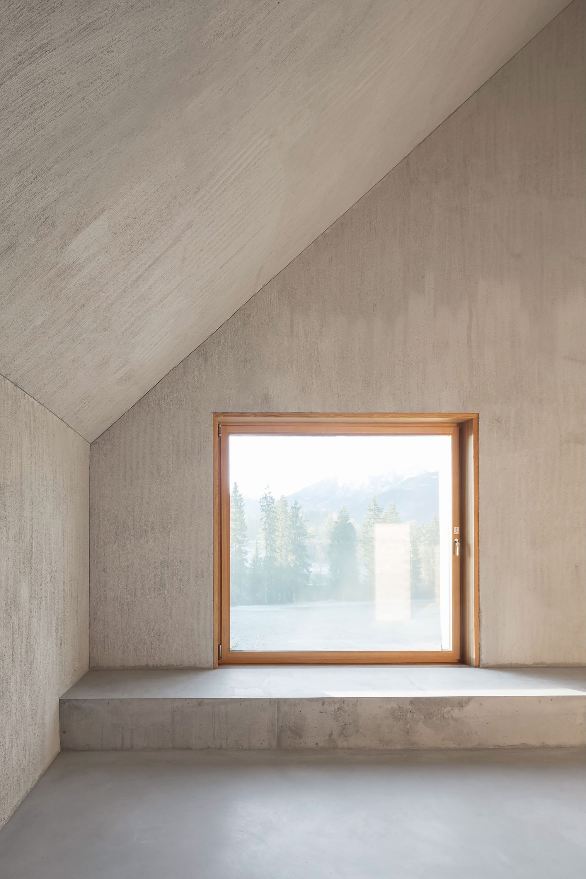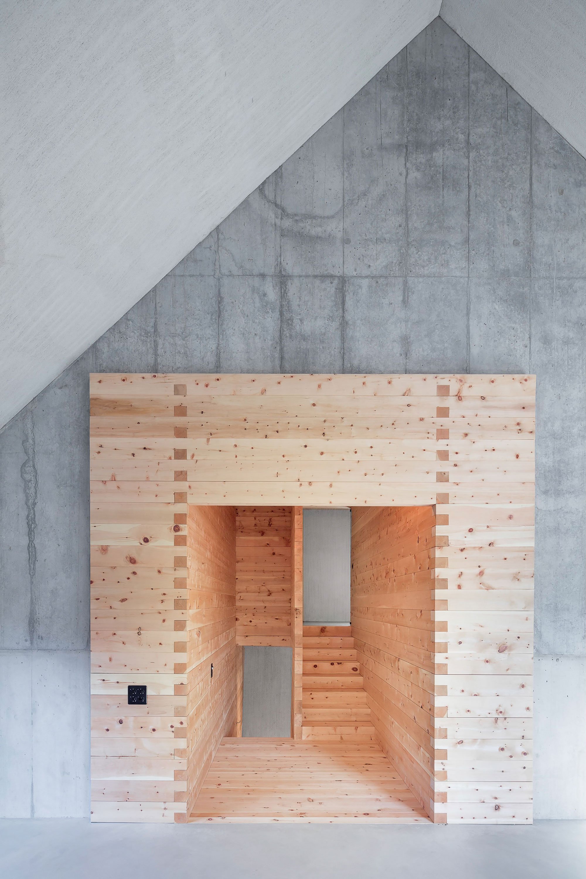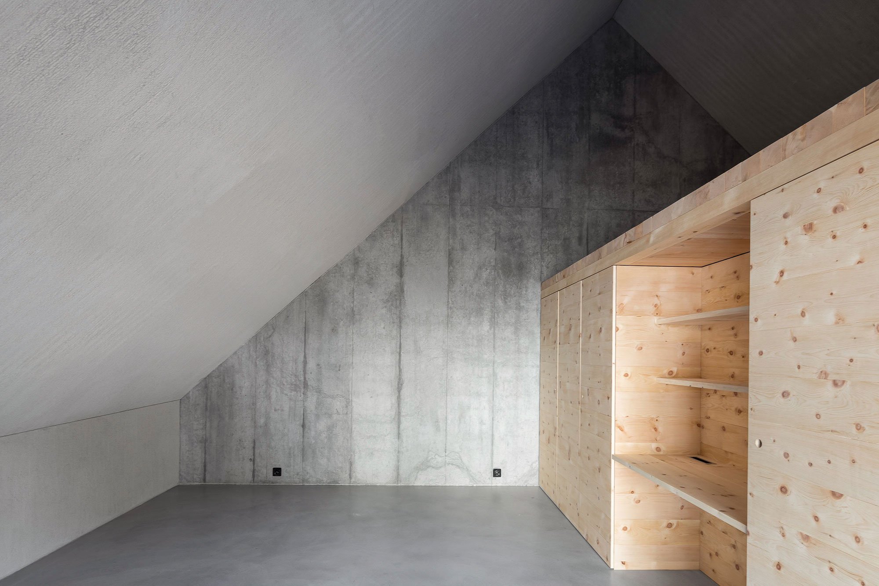Built in a mountainous area in the beautiful Trin village in Switzerland, this modern concrete house looks at home in the natural landscape despite its distinctively contemporary design. That’s because Schneller Caminada Architects cleverly upgraded the stereotypical house shape, creating a modernized version of a mountain cabin. This three-story single-family dwelling features a light concrete exterior which boasts local pigments, a fenestration that optimizes the views, and a steep gabled roof. An annex, which provides parking space for two cars, anchors the building in the landscape while also defining the entrance.
The living spaces feature different ceiling heights as well as different orientations. A central core provides access to all of the rooms. Large windows target the best views, framing the village, mountains, and valley. The décor features a tasteful blend of concrete and wooden surfaces. Clean lines and simplicity define the modern living spaces, offering a refined interpretation of a classic chalet. Compact but spacious, the house contains a living room, dining room and kitchen, two bedrooms, a library, and a studio. A wine cellar is also built outdoors. Photographs © Gaudenz Danuser.



