Similarly to bedrooms, bathrooms are a sanctuary. Grooming rituals in the morning, relaxing baths in the evenings – a well-designed modern bathroom can make these moments extra special. This list brings together some of the most elegant, fun, and downright artistic modern bathroom design projects we could find. From ultra-minimalist concepts where brass accents stand out in a pure white room to brutalist-style bathrooms with stone baths reminiscent of rock pools, here you’ll find an array of gorgeous designs. Whether you’re looking for modern bathroom ideas or just want to see inspiring projects completed by some of the world’s most talented architects and designers, this article is for you.
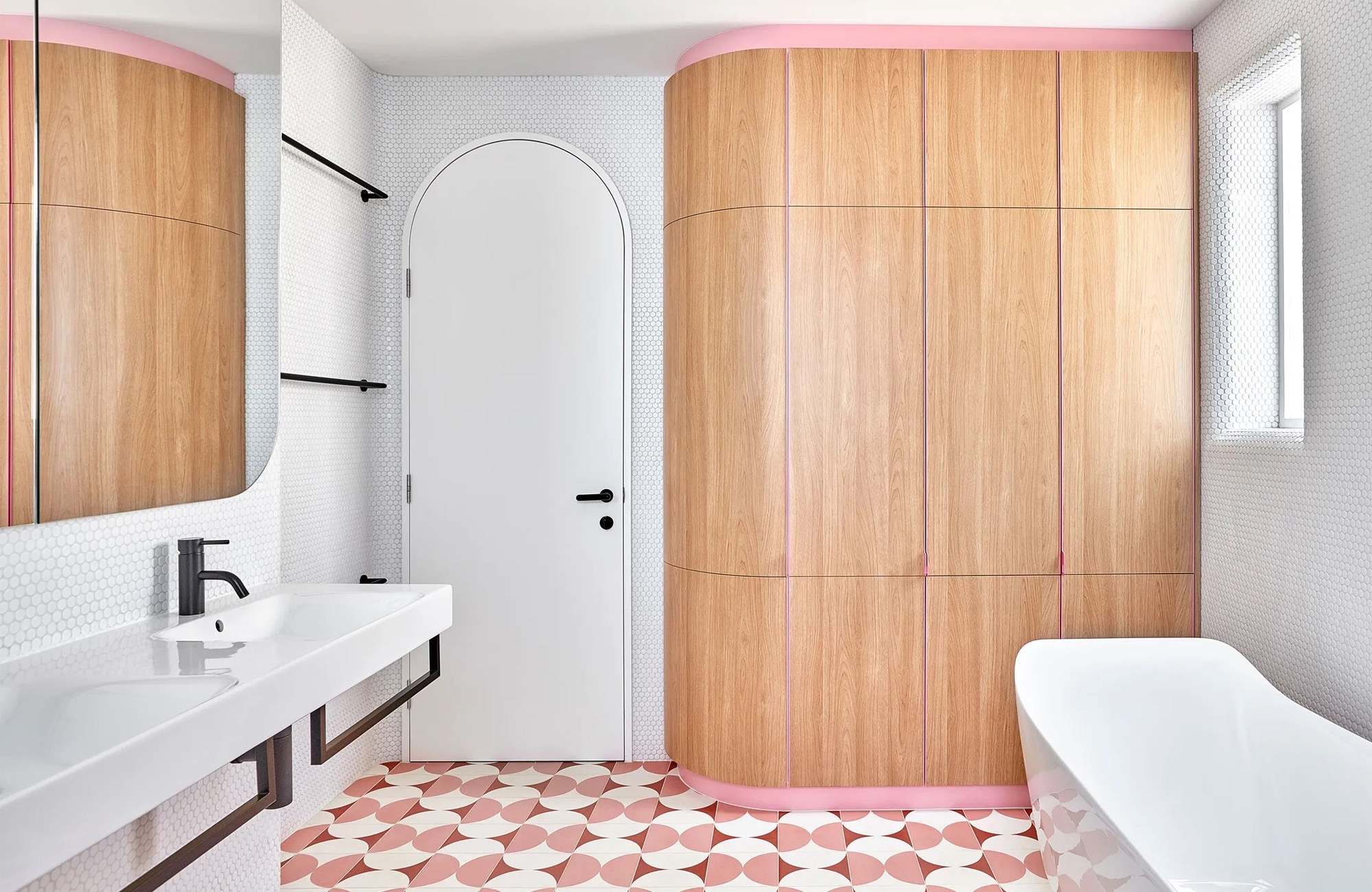
Art House
A refined design with eclectic elements.
We start off our list of modern bathroom designs in style with Art House. Redesigned by Melbourne-based architectural practice Winwood McKenzie, this 19th century two story house now features sophisticated interiors that blend high-end design and art. The entire home boasts an eclectic décor, and the bathrooms are no exception. They feature curved walls, hand-painted tiles and hand block-printed wallpaper as well as black accents and waxed timber veneer cabinets. A freestanding bath provides the perfect solution to relax after a long day. Photograph ©Sean Fennessy
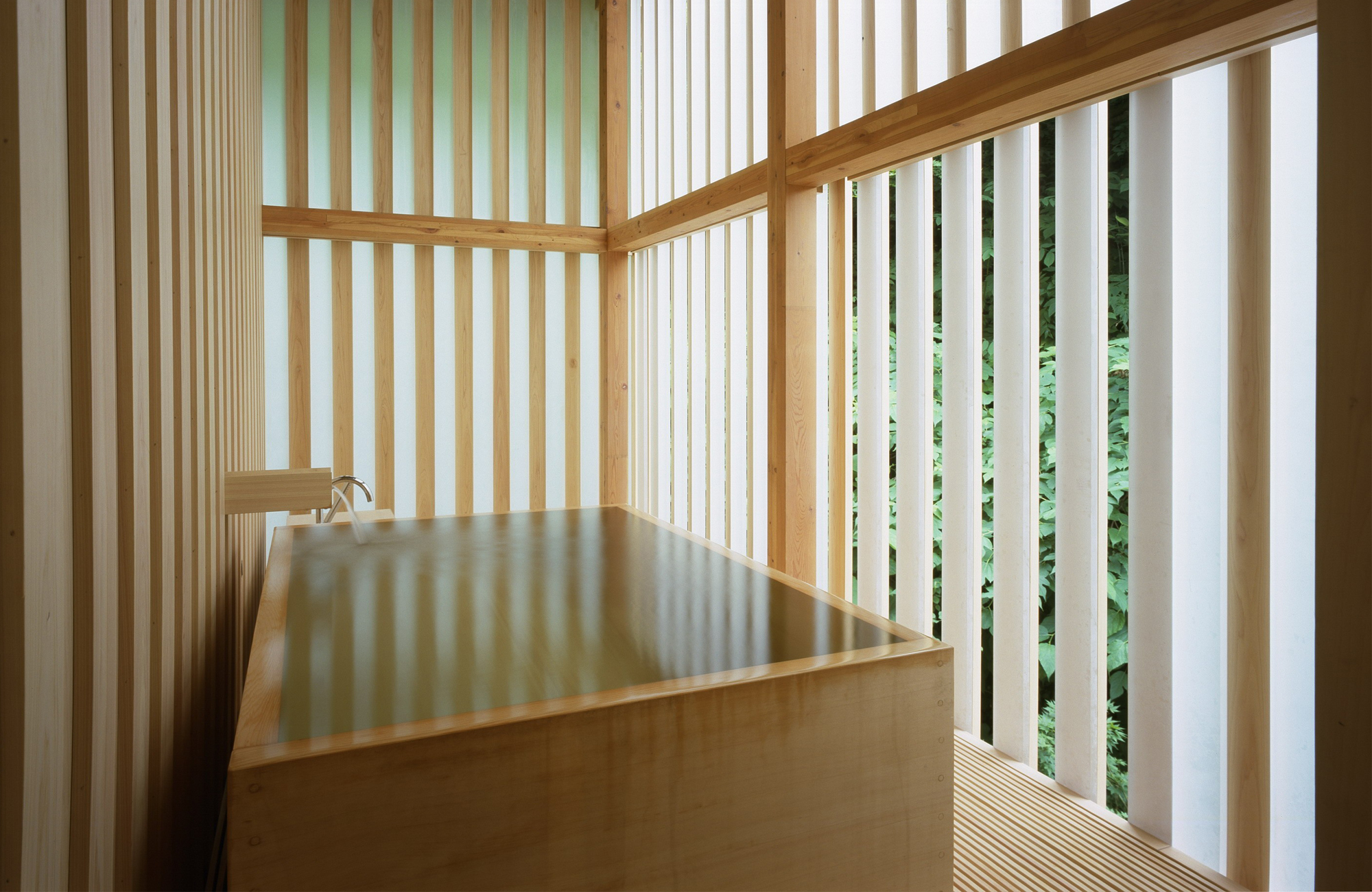
Ginzan Onsen Fujiya
Japanese-style bathrooms in a renovated hotel.
Located in a picturesque valley in Obanazawa, Japan, this high-end hotel has been renovated and transformed by Kengo Kuma and Associates. The architecture and design firm refurbished the 100-year-old building with a blend of reclaimed and new materials. The Japanese-style bathrooms are the epitome of relaxation. They feature bamboo on the walls, flooring, and ceiling. Minimalist units and angular wood bathtubs give a clean, restrained look to these modern bathrooms. Light filters through the bamboo slats, bathing the rooms in a soft and warm glow. Photograph ©Daichi Ano
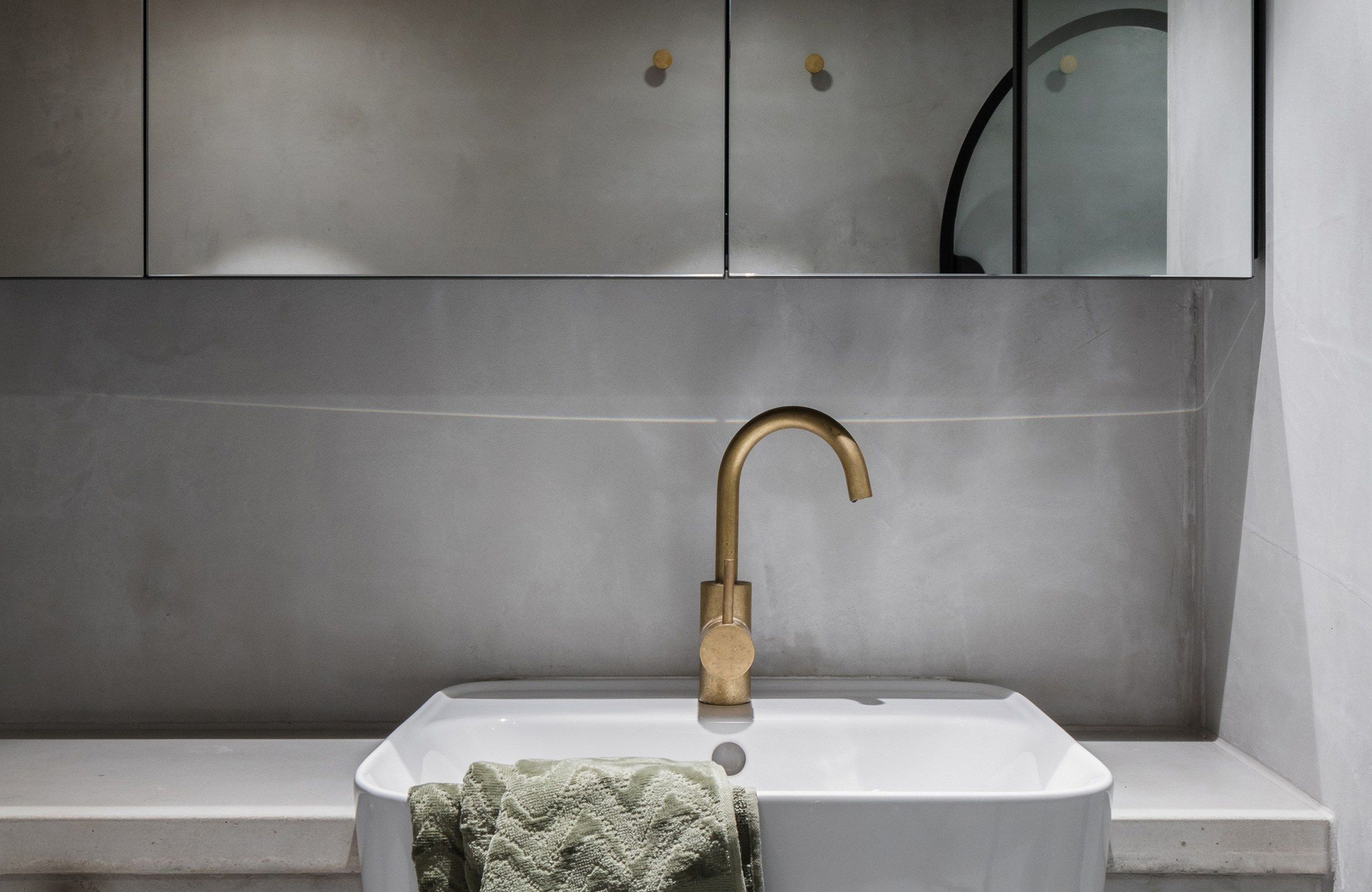
Perfect Storm
A modern apartment inspired by brutalism and industrial warehouses.
Completed by Australian studio Killing Matt Woods, this apartment in Camperdown, a suburb of Sydney, features gorgeous interiors that blend brutalist and industrial design cues. While the interiors feature gray walls finished to resemble concrete, the bathroom is the only space in the apartment to actually feature the material. The architects made the best of concrete’s textured surface, pairing it with golden brass accents, a striking black frame with an arched door for the shower cubicle, minimalist fixtures, and a vibrant green plant that adds a splash of bright color. Photograph ©Katherine Lu
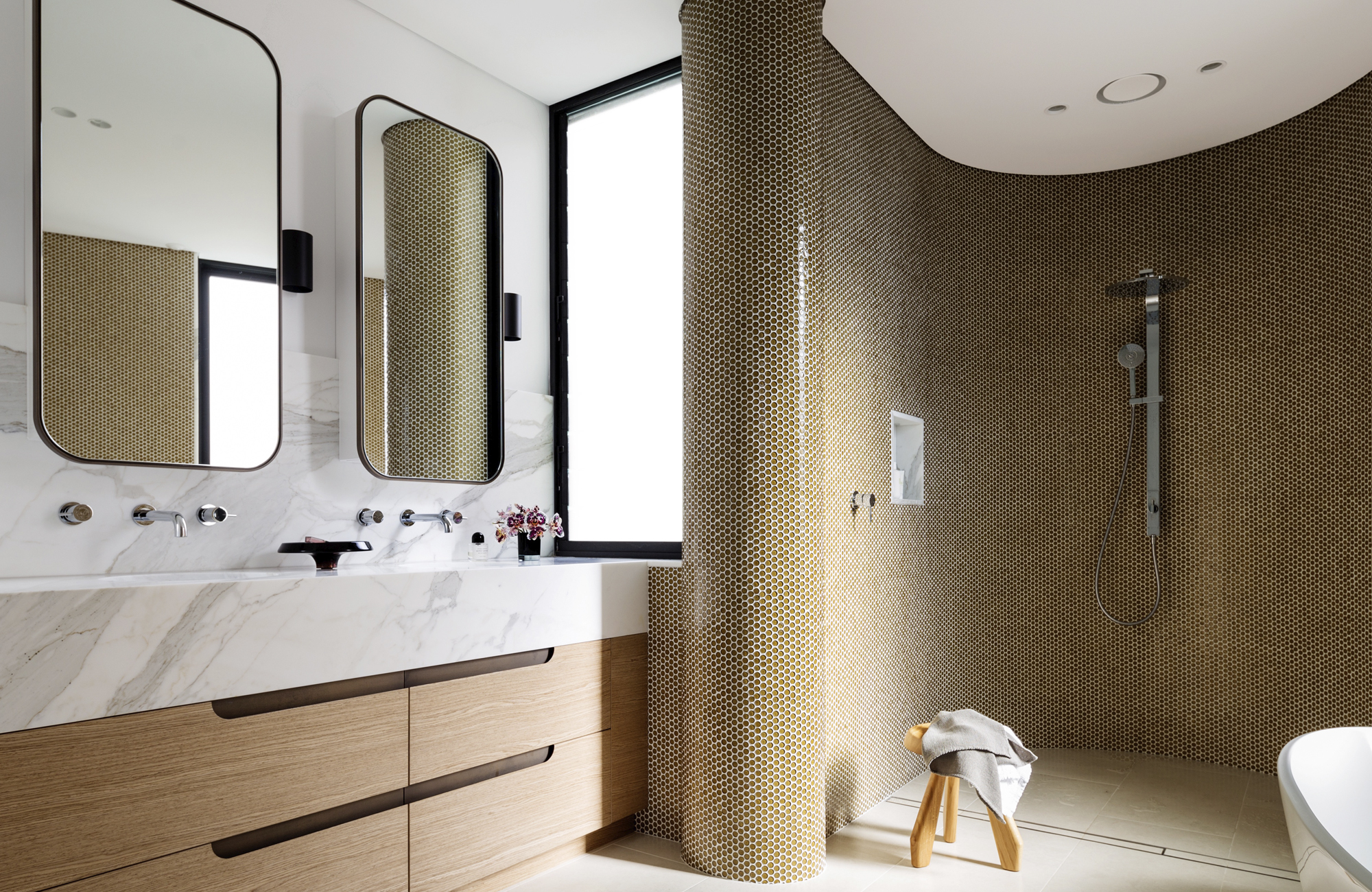
Tamarama House
A creatively designed bathroom with a curved wall.
Located about a half a mile south from the famous Bondi Beach in Australia, Tamarama Beach is a popular destination for swimmers, surfers, and locals living in the Tamarama suburb. Porebski Architects collaborated with interior designer Alexandra Donohoe of Decus to create the perfect beach house for a family of four. Eye-catching textures appear throughout the interior, and the dwelling’s modern bathroom is no exception. Creative and elegant, this room boasts a curved shower wall, mirrors with rounded edges, and a freestanding bath. Photograph ©Andrew Worssam
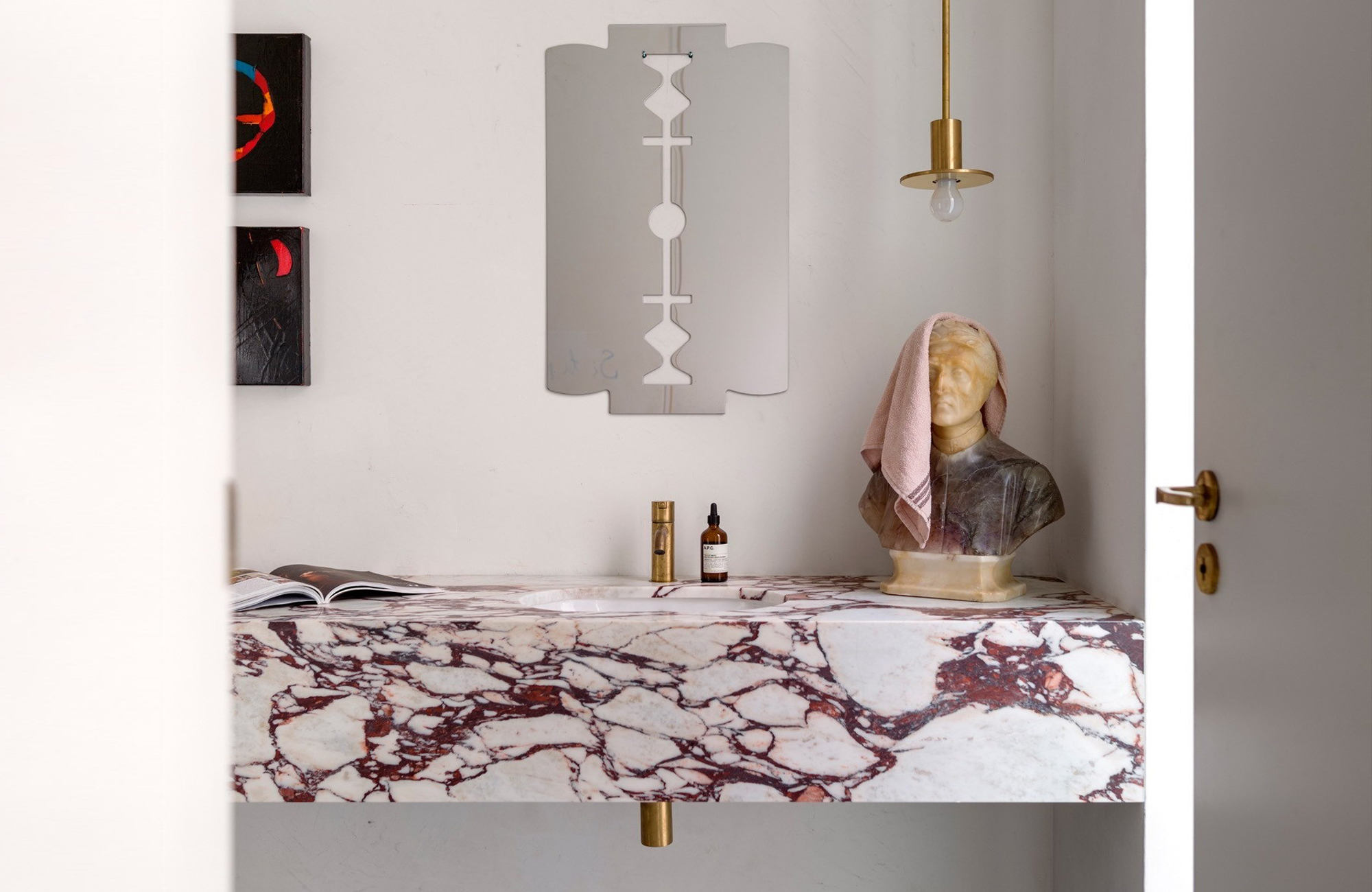
North Bondi II Residence
A chic design with pastel pink hues.
Sydney-based architecture firm Tobias Partners designed North Bondi II Residence as a family home. The 1980s building required extensive renovations and interventions, which included the removal of some walls to create airy, open-plan spaces. While located on Bondi Beach, the new home moves away from traditional beach houses. Great for modern bathroom ideas, this design is more colorful than many other projects from this list. The studio used pastel pink for the walls and a pink-hued stone as well as golden accents and warm wood flooring. Finally, a skylight brings plenty of natural light into the bathroom. Photograph ©Justin Alexander
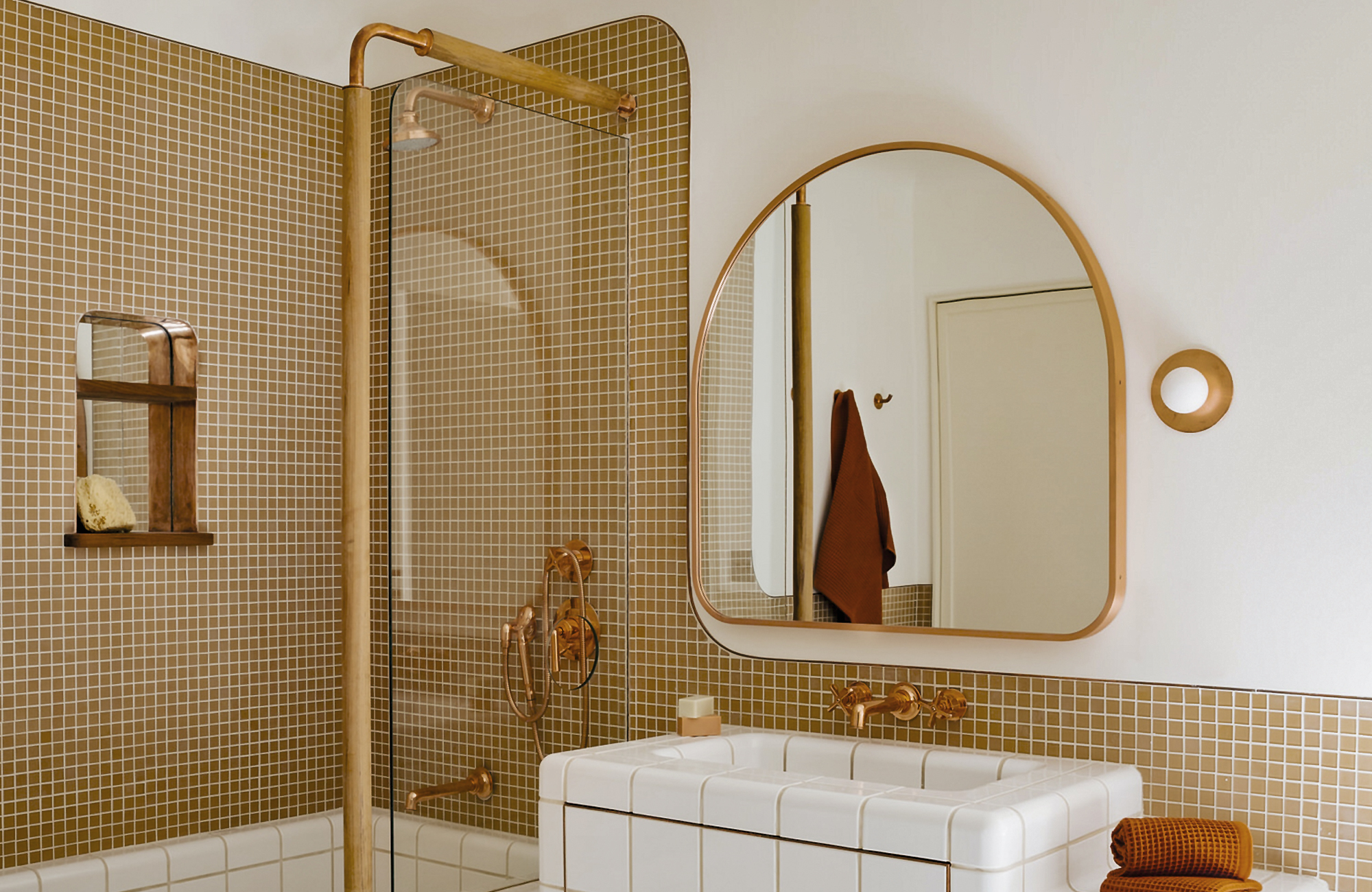
Bond Street Apartment
An apartment in NYC that celebrates an iconic Finnish architect.
Named Bond Street Apartment, this dwelling in NYC celebrates Alvar Aalto’s style with a refined design. The apartment was completed by Brooklyn-based Home Studios. Admiring the interior, it’s hard to believe that this is only the second residential project ever completed by the design firm. Dating back to the 1980s, the apartment now features bright and fresh living spaces. The two bathrooms showcase the studio’s creative style with curved walls, rounded mirrors, copper accents, and handmade tiles. One bathroom features tan and white tiles, while the other boasts muted green tiles, dark blue flooring, and marble basins. Photograph ©Brian W. Ferry
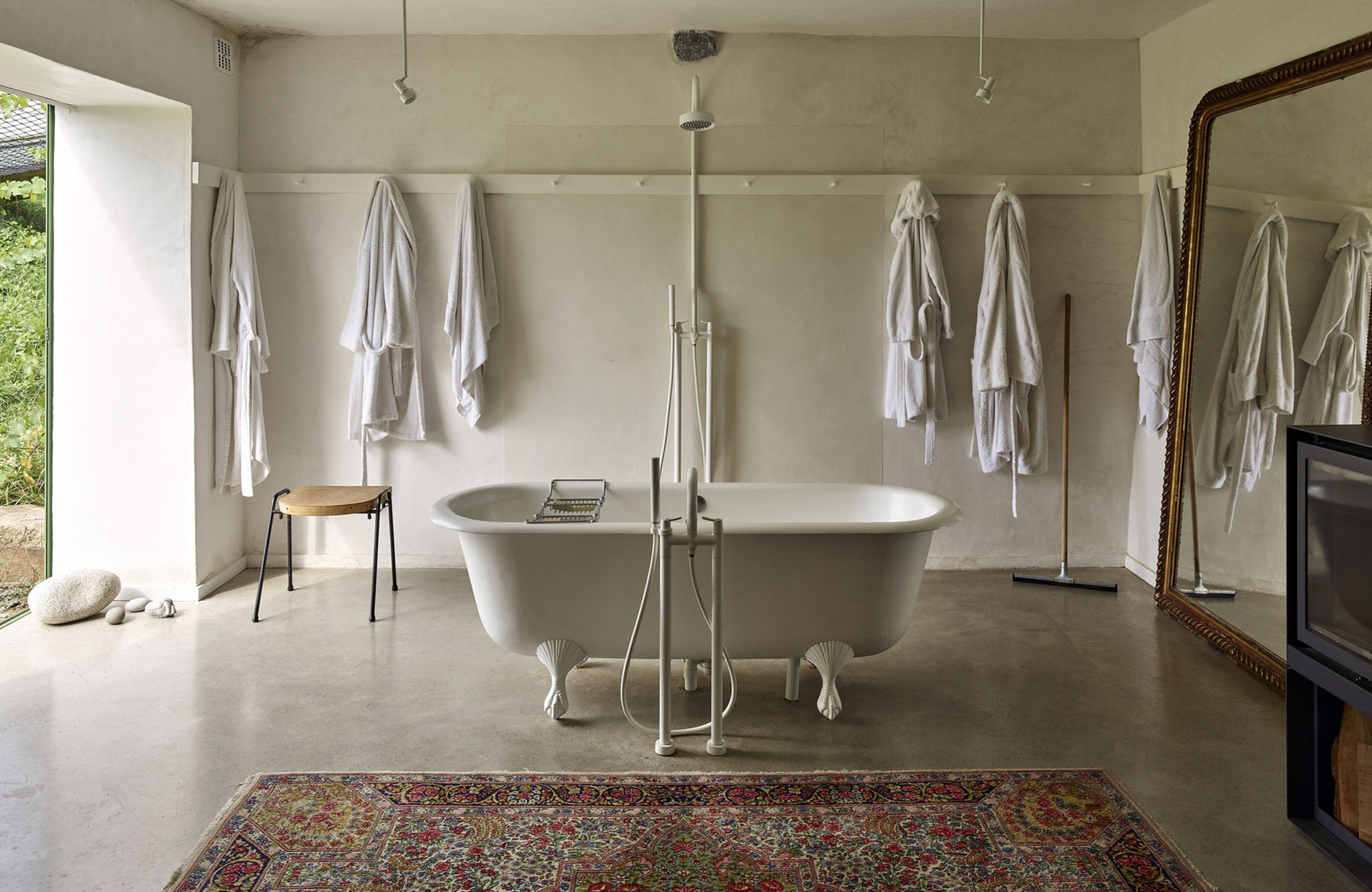
Hourré House
Two modern bathroom designs in a former dilapidated farmhouse.
You can get a lot of modern bathroom ideas from our list, but Hourré House is especially suited for those who love retreats in nature. Collectif Encore (Encore Collective) completely renovated a previously dilapidated Basque farmhouse in the small village of Labastide-Villefranche, France. The restored building features large, open-plan areas. Sliding panels replace the old doors and connect the interior to the rural setting. Likewise, the two modern bathrooms are both open to the surroundings. The outdoor one features two partial side walls and one completely open section. Here, the inhabitants can soak in the bathtub while admiring the pastoral landscape during the day or the stars at night. Photograph © Michel Bonvin
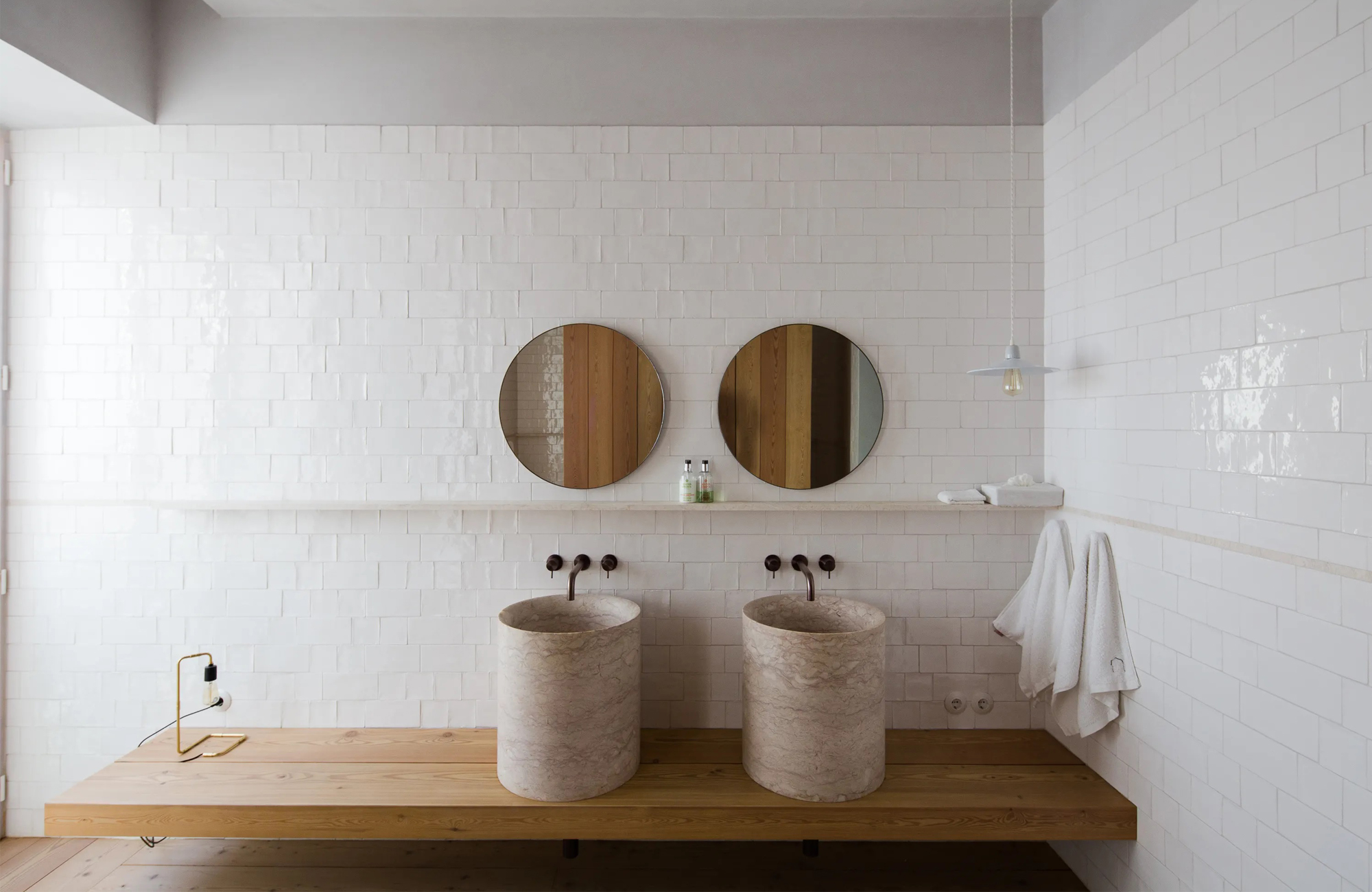
Santa Clara 1728
Elegant hotel bathrooms that make the most of natural materials.
Architecture and design studio Aires Mateus restored and transformed an old building from the 18th century to create a high-end retreat in Lisbon. Named Santa Clara 1728, the hotel features minimalist interiors that blend contemporary and more traditional design cues. The studio used natural materials and light, neutral colors throughout the hotel, including the bathrooms. Solid stone bathtubs and basins complement wooden floors and soft textiles. White walls and large windows brighten the pale hues further. Understated and refined at the same time, the timeless décor is a celebration of authenticity. Photograph ©Juan Rodriguez
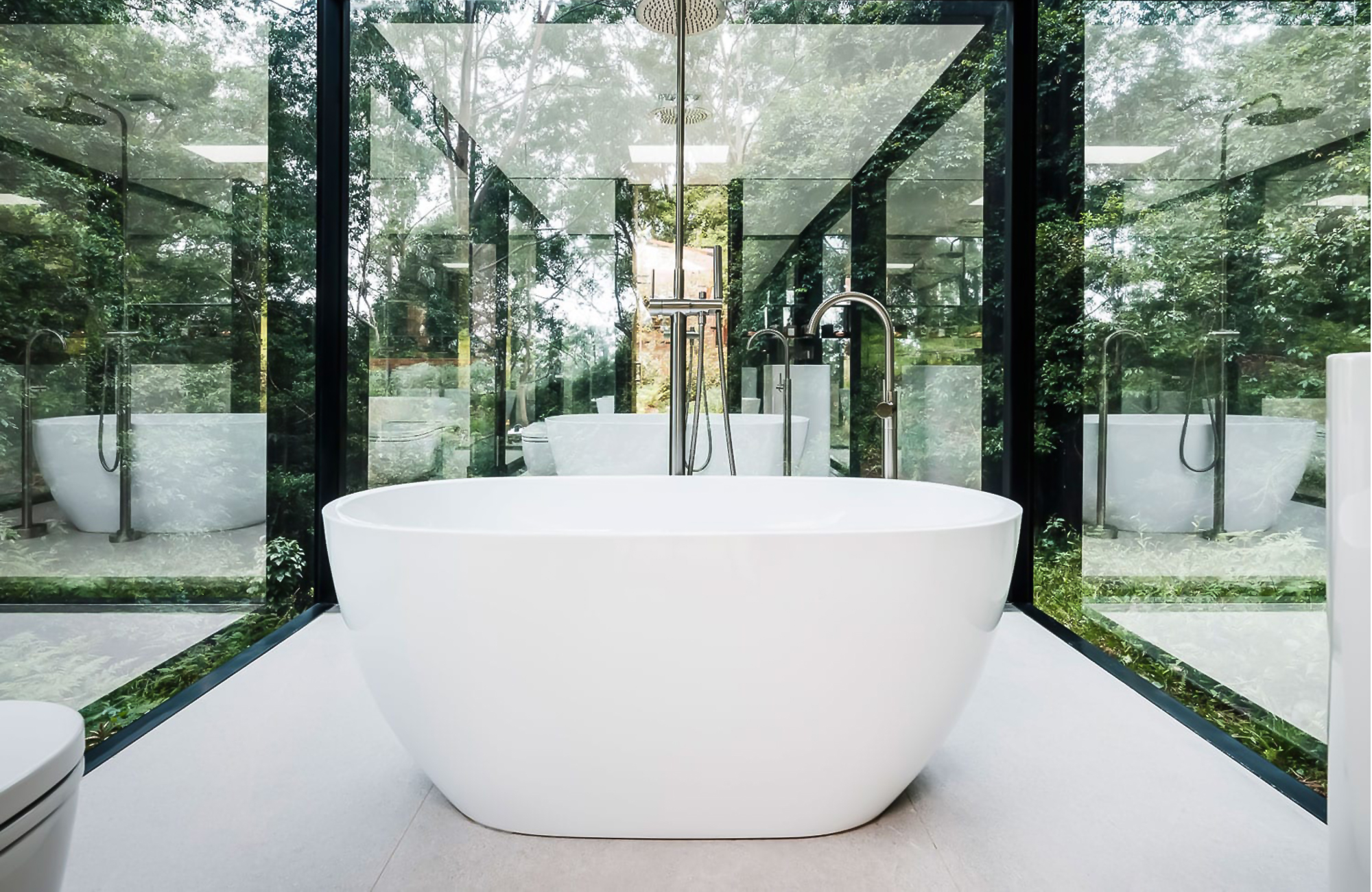
Kangaroo Valley Outhouse
A mirrored outhouse nestled among lush vegetation.
Not all modern bathroom ideas from our list are restricted to indoor spaces. The Kangaroo Valley Outhouse sits completely separate from a nearby small cabin. Designed by architecture and interior design studio Madeleine Blanchfield Architects, this volume features mirrored walls that reflect the surrounding greenery. The structure stands among lush vegetation, low on a hillside. Inside, guests can admire the setting through the two-way mirrors as they bathe or shower. During the day, the outhouse effectively disappears into the lush vegetation as the exterior walls mirror the landscape. Photograph ©Robert Walsh
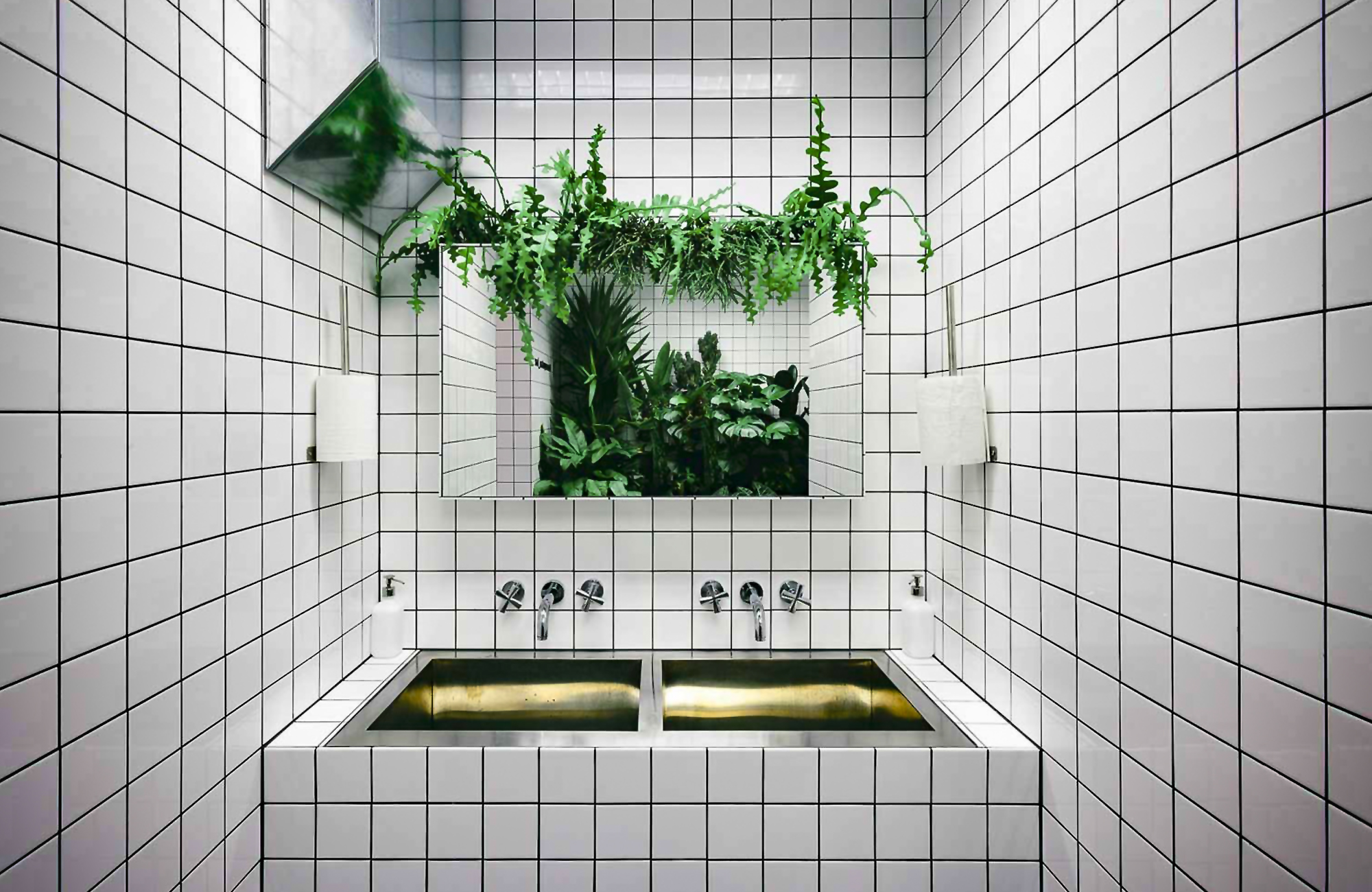
The Orang+Utan Vegetarian Bar
White tiles, plants, and pink accents.
Located in Kyiv, Ukraine, the Orang+Utan Vegetarian Bar takes inspiration from the concept of an urban jungle. AKZ Architectura designed the interiors with a futuristic aesthetic that also gives a nod to the mid-century avant-garde design movement. Intentionally restricted to a black and white palette, the interior aims to put the focus on the colorful dishes. The bathrooms follow the same design concept, but also feature lush plants and decorative items with a bright pink color. Greenery surrounds the mirror that makes the space seem larger by reflecting the large plant pots on the opposite side. Photograph ©AKZ Architectura
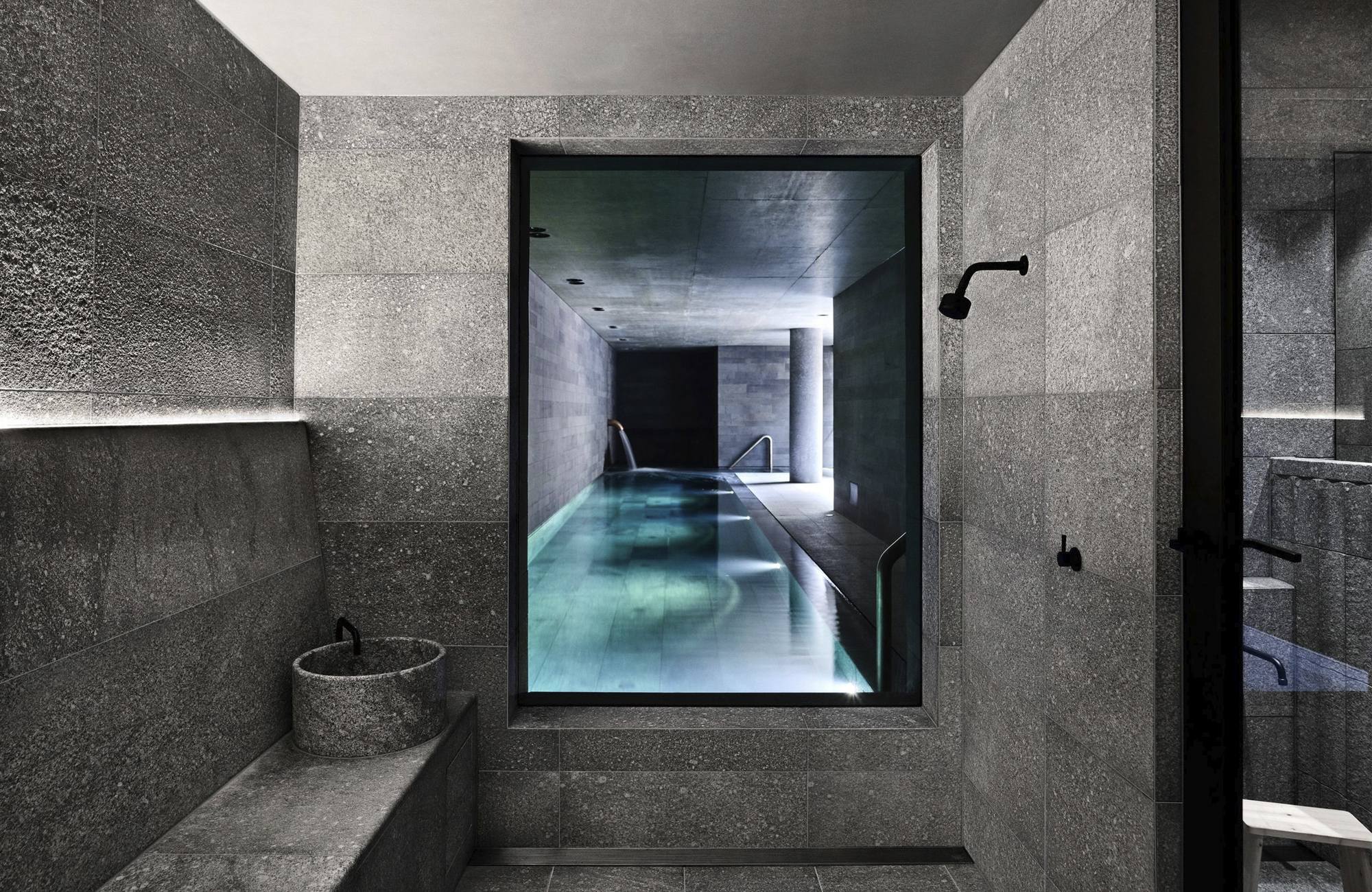
St Vincents Place Residence
A concrete bathroom that overlooks an indoor pool.
Designed by B.E Architecture, St Vincents Place Residence effortlessly blends history, art, and design. The historic building in the Albert Park suburb of Melbourne, Australia, features a heritage façade and well as several details reminiscent of older architecture. However, the new extension provides a cultural bridge between old and new with eclectic spaces filled with vintage designs and artworks. The modern bathroom boasts concrete surfaces with a darker gray hue and pronounced textures. Clean lines and angular forms complement the softness of wooden stools and bathroom accessories. Through a large opening, the inhabitants have a direct view of the indoor swimming pool. Photograph ©Derek Swalwell
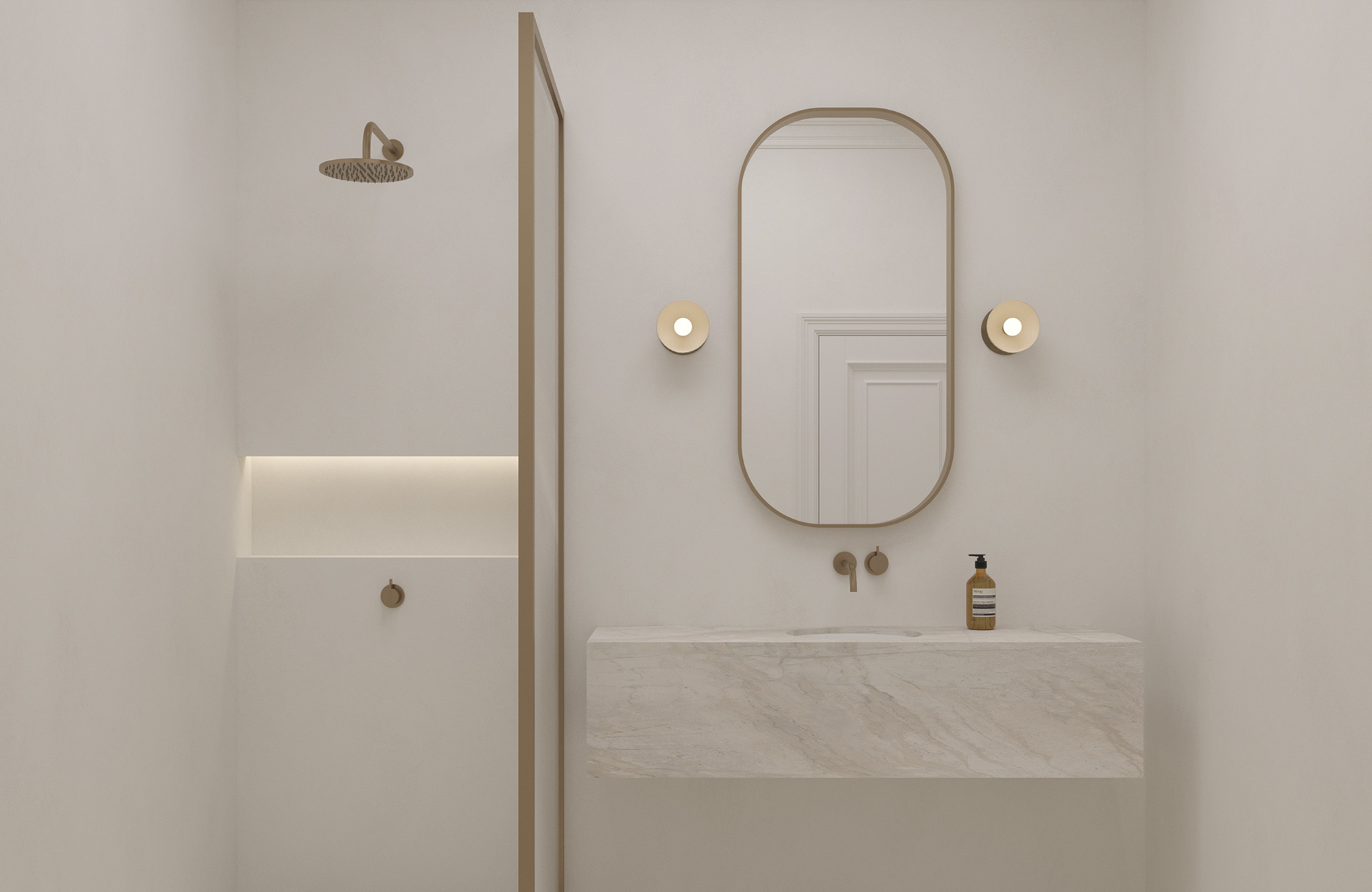
Pieces of Eight
An elegant concept for a modern bathroom design.
If you’re looking for modern bathroom ideas, concepts and 3D renders provide a great place to start planning your dream design. Based in Alexandria, Egypt, Mohamed Mousa works with digital tools to bring contemporary living spaces to life. His concepts offer a minimalist take on contemporary architecture; the project Pieces of Eight is no exception. This apartment’s bathroom is simple but stylish. It features white surfaces throughout, a textured stone washbasin, and matte brass accents on the fixtures, mirror and shower frames, handles, and lighting. Image ©Mohamed Mousa
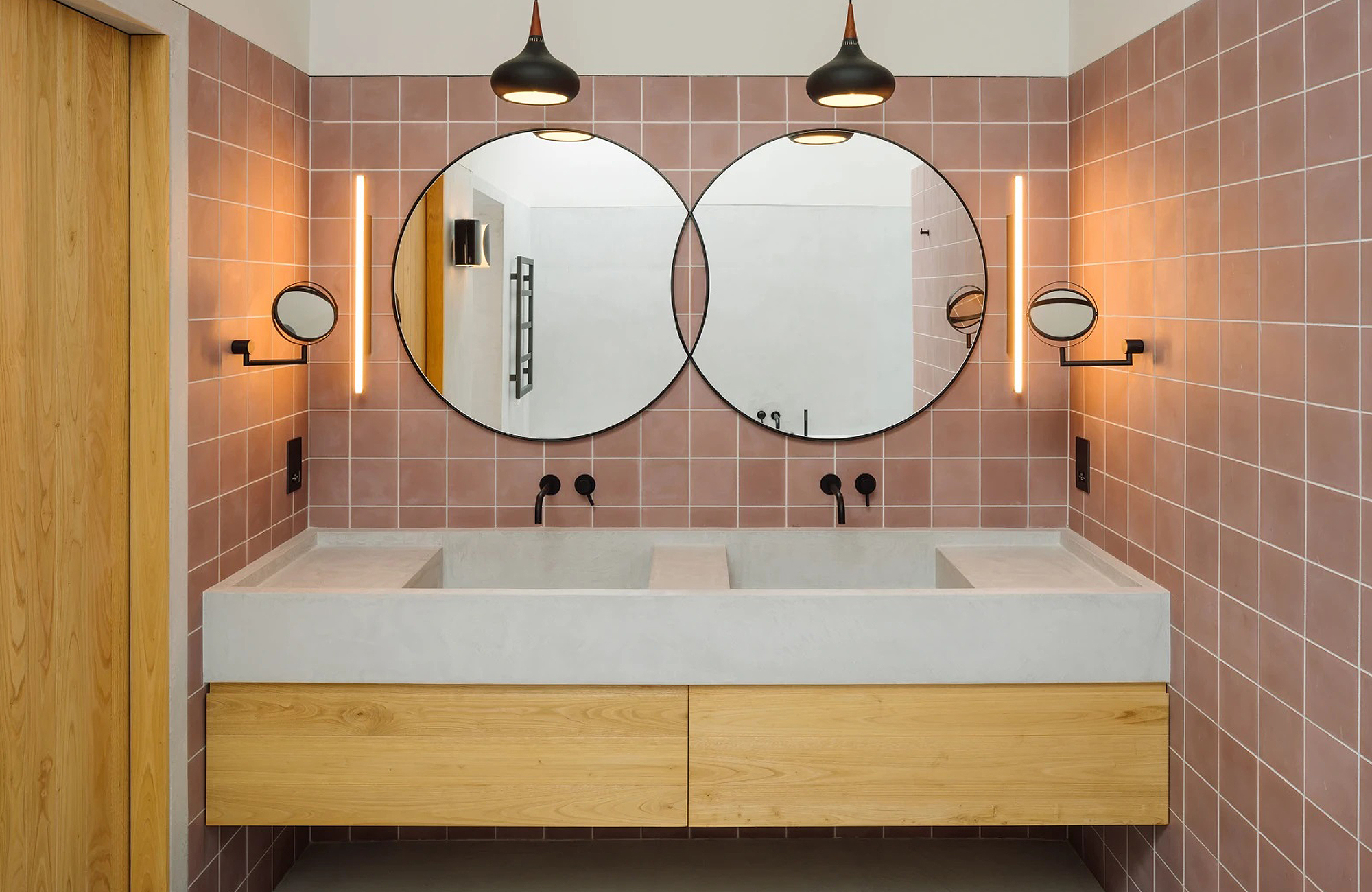
Friends Lab House
Bathrooms designed with fun color palettes and a nod to an Italian architect.
Completed by the London office of Spanish architecture firm AMPS, Friends Lab House in Hampshire is a prefab dwelling designed as a modern take on the farmhouse typology. The exteriors are dark timber, while the interiors boast limestone and lime mortar surfaces along with light wood. Sliding glass doors open the rooms to terraces and the countryside setting. The bathrooms have different designs and color palettes, but all of them feature skylights, encaustic tiles, and bespoke mirrors. Designed as two circles that intersect and have black metal edging, the creative mirrors pay homage to Italian architect Carlo Scarpa. Photograph ©Miguel de Guzmán + Rocío Romero
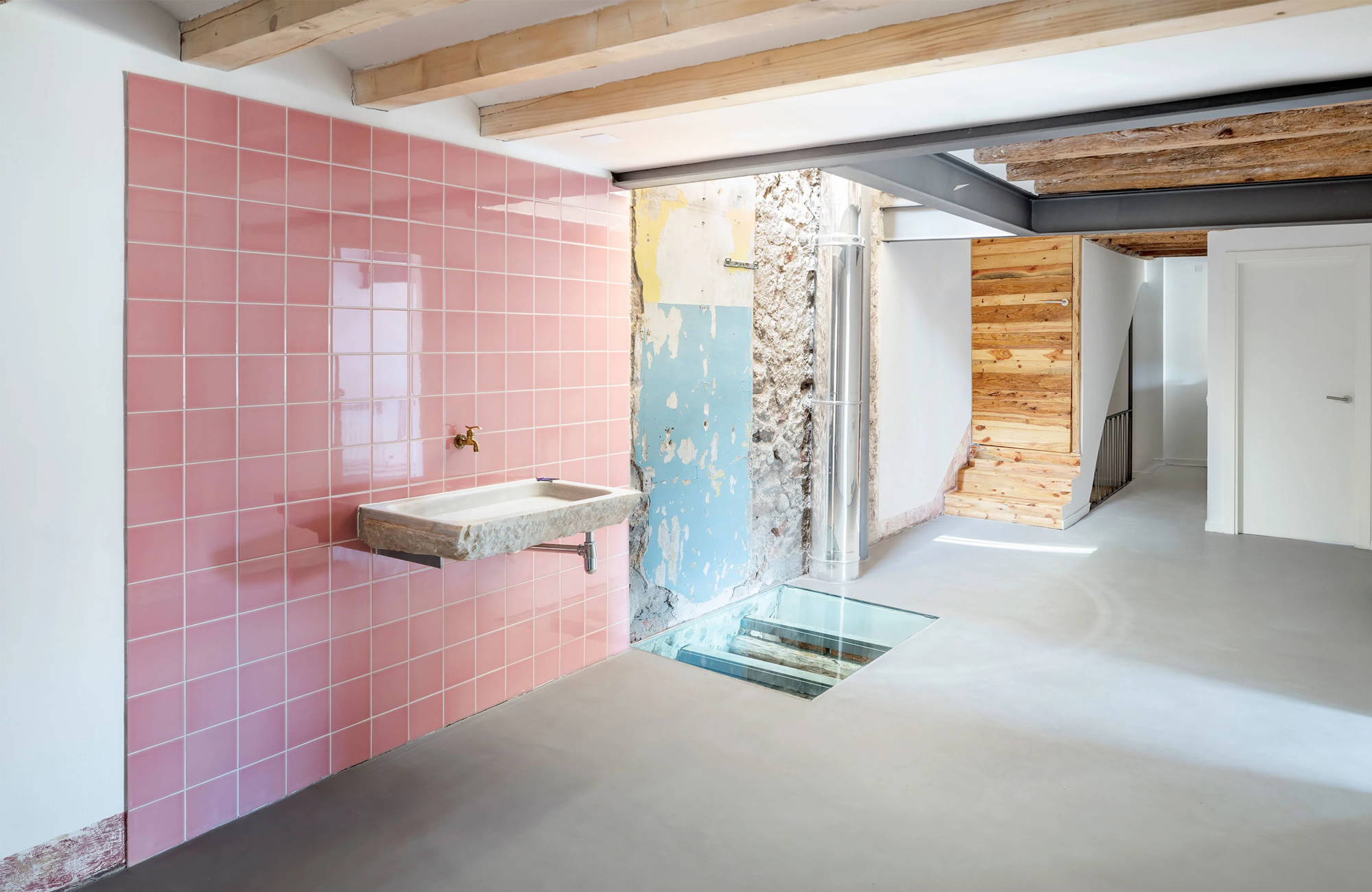
Rec House
A factory from the 19th century transformed into a home.
Located in the Rec neighborhood in Igualada, close to Barcelona, these two 19th century buildings have been transformed into a house and an office. Guallart Architects converted the old leather tannery into a living space. The project required the demolishing and rebuilding of much of the interior. Throughout the two buildings, the studio used recycled and reclaimed materials. The modern bathroom features the same eclectic blend of old and new, with pink tiles appearing alongside an original exposed stone wall and fading blue paint. Wooden beams cross the ceiling while the flooring features a smooth concrete surface. Photograph ©Adrià Goula
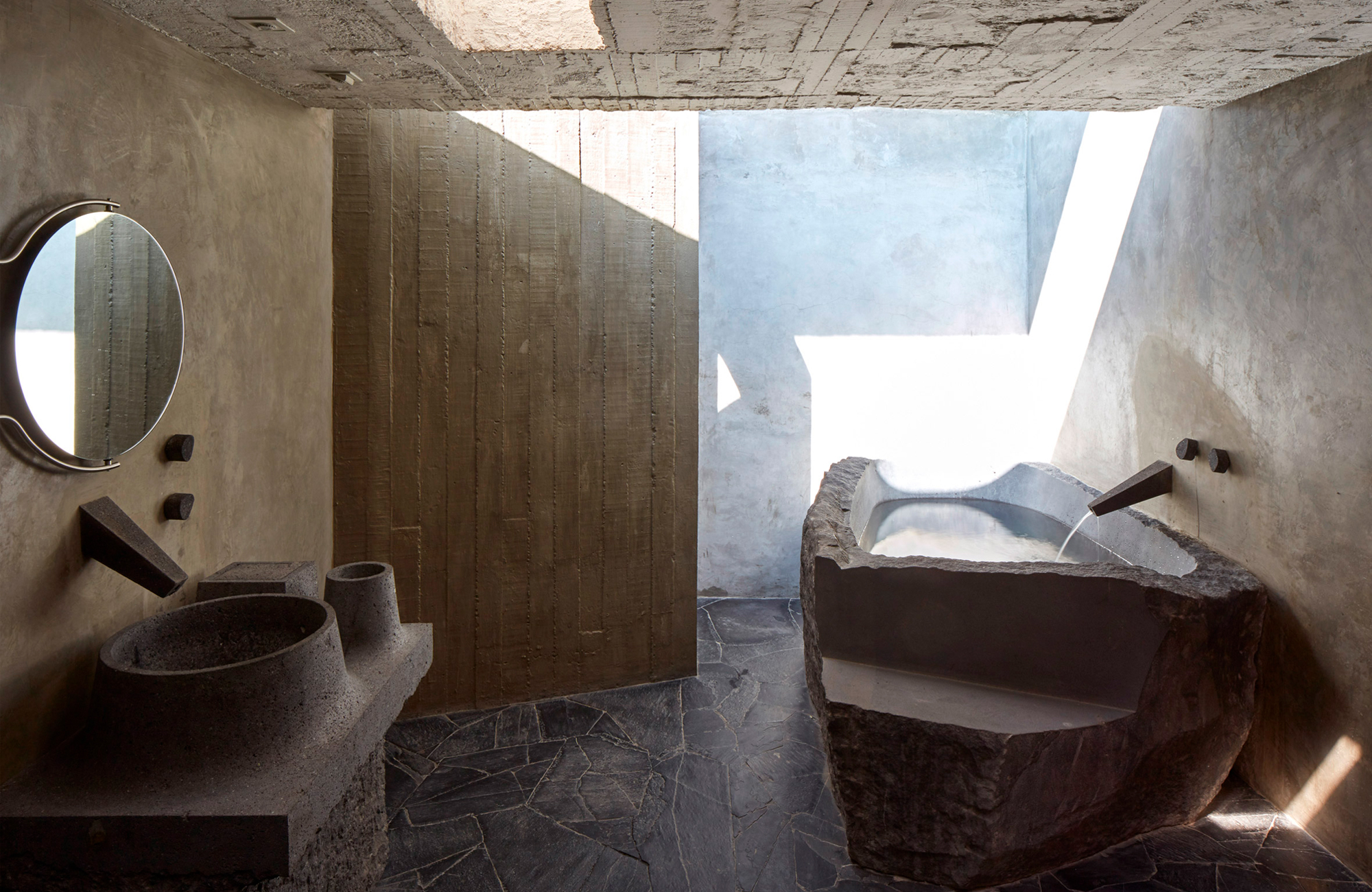
Pedro Reyes House
A symphony of stone and concrete textures.
Designed by Mexican sculptor Pedro Reyes and fashion designer Carla Fernandez as their home and studio in Mexico City, this house is a treasure trove of creative designs. Inspired by Mexican brutalist architecture, the house has a concrete and stone build. Sculptural details complement mid-century modern furnishings and contemporary artworks. For modern bathroom ideas with a brutalist feel, you can draw inspiration from the rough and smooth concrete surfaces, volcanic rock sink, and the stone bathtub designed to resemble a natural rock pool. Smaller skylights and a large opening above the bathtub create different lighting in the same room. Photograph ©Edmund Sumner
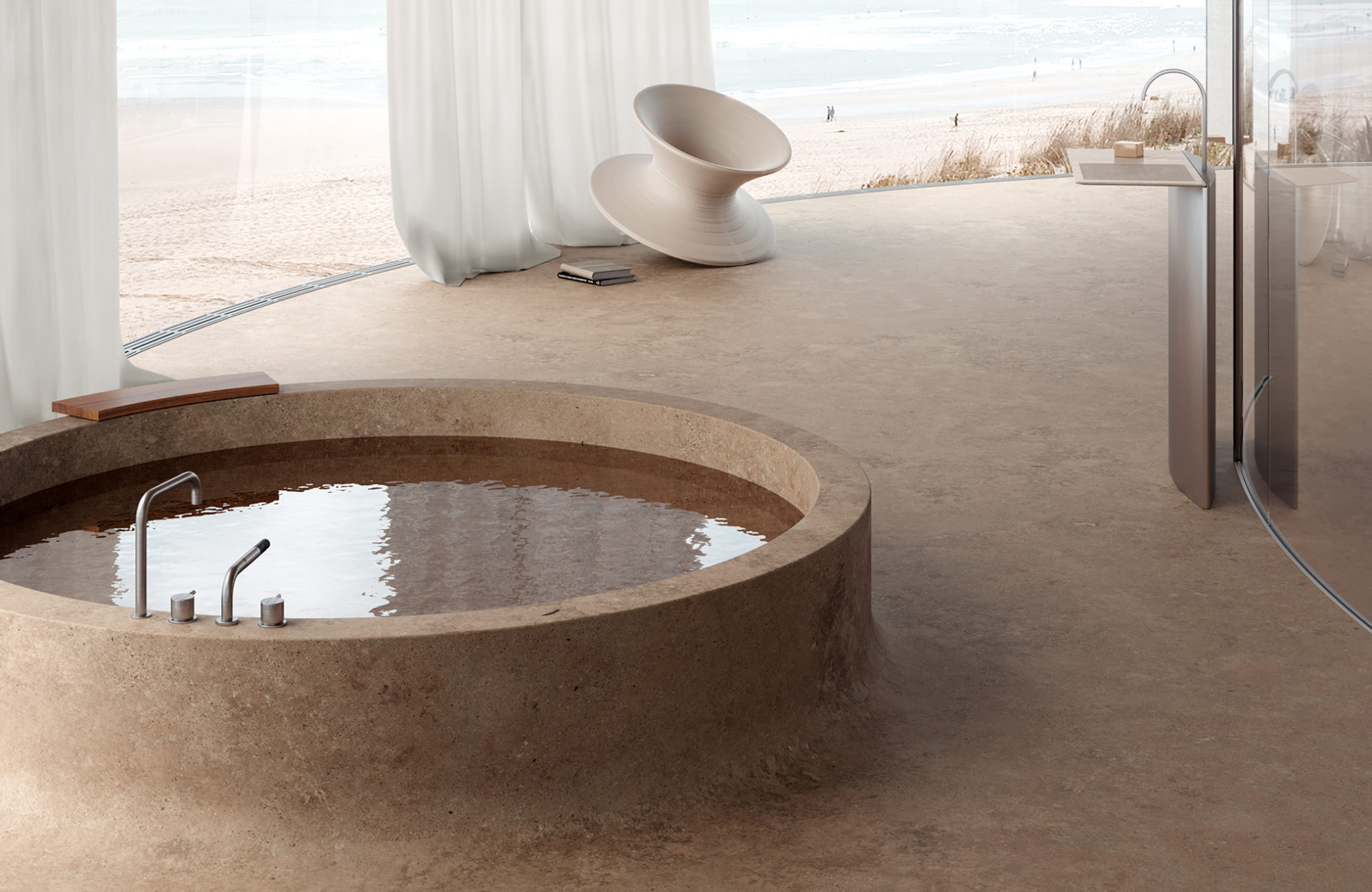
Beach Hotel in Odessa
A glimpse into a ‘not yet built’ hotel.
With its construction put on hold due to the pandemic restrictions, the Beach Hotel in Odessa comes to life in 3D renderings. Designed by Alexey Gulesha of Sivak+Partners, the project takes inspiration from 1980s James Bond movies. For the bathroom, the architect created a bathtub that rises from the smooth concrete flooring to remind of natural hot springs. Smart glass encases the toilets and turns opaque the second someone enters that space. A curved glass wall offers uninterrupted views of the beach and floods the modern bathroom with natural light. Image ©Sivak + Partners
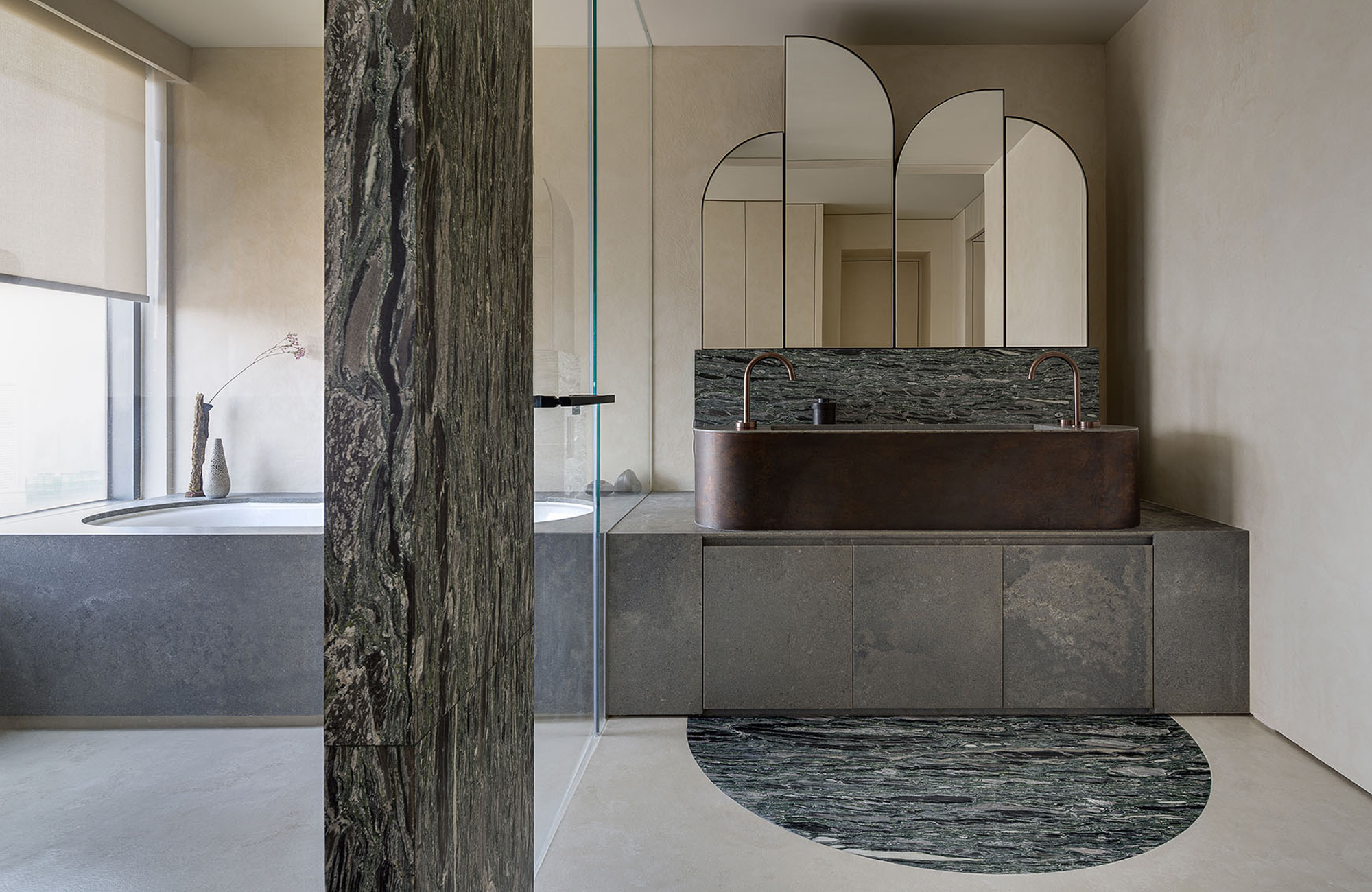
Imperfect Residence Bathroom
An array of rich textures.
Hong Kong-based design firm NC Design & Architecture drew inspiration from wabi-sabi to design the Imperfect Residence. The modern bathroom design combines materials with contrasting textures in an elegant way. In front of the basin, a section of green marble aims to bring a sense of ceremony and calm to the daily grooming rituals. The studio used the same marble for different elements, including a column that marks the border between the basin and the bathing area. Concrete-like Caesarstone, smooth plaster, and oxidized metal create a harmonious blend of rich textures and muted colors. Photograph ©Harold De Puymorin
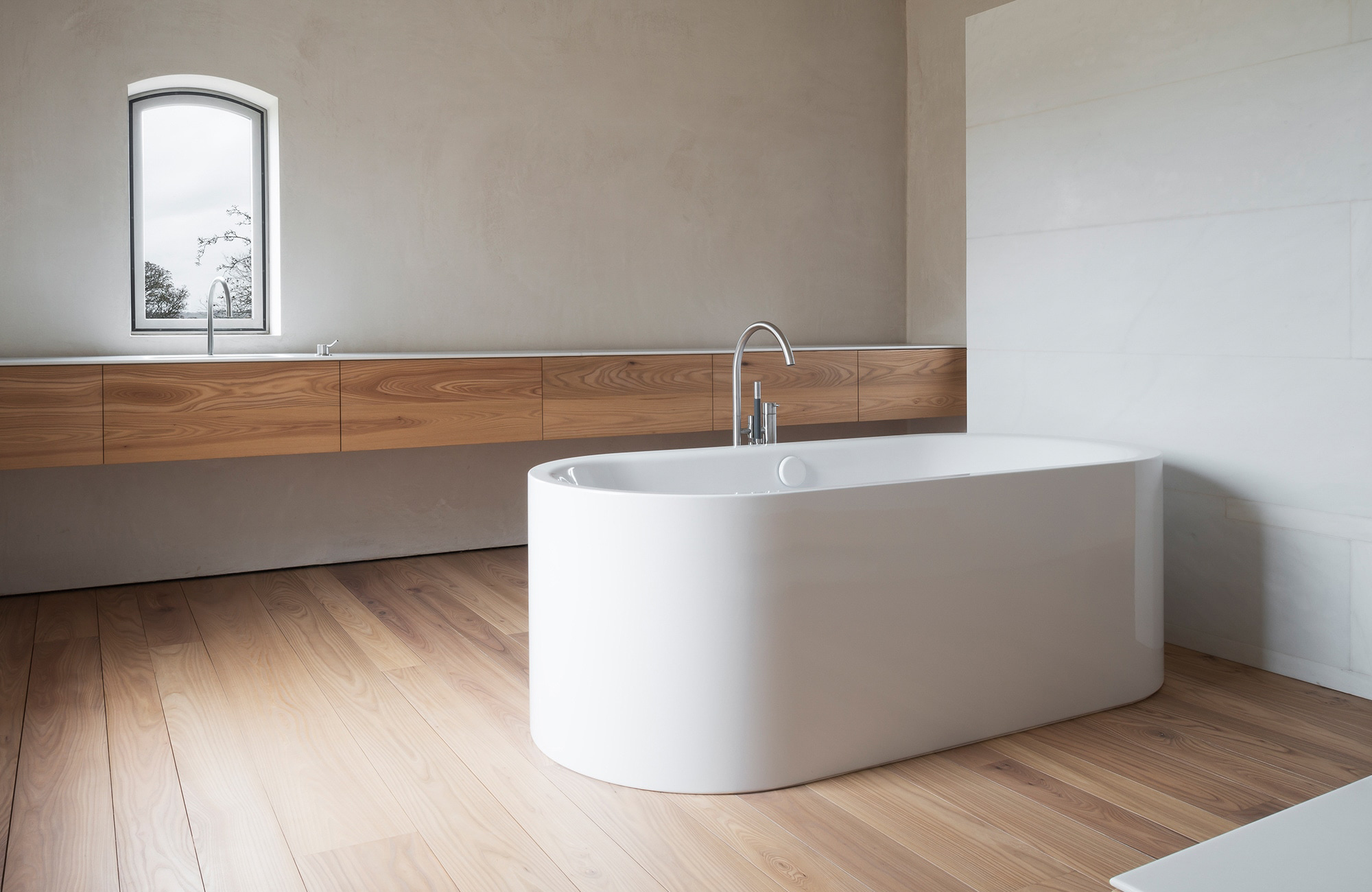
Home Farm
A tranquil room in a restored and redesigned farmhouse.
Celebrated designer John Pawson creates serene, simple spaces that focus on the quality of light and materials. For his own home, the Home Farm in Oxfordshire, England, Pawson followed the same design principles. A restored farmhouse complex that dates back to the 1600s, the house features wooden beams, stone walls, and minimalist furniture. Every bedroom has its own bathroom. One of them features a freestanding bathtub, wooden floors, lime plaster walls, and countertops made of white marble which the designer sourced from the Dolomites. Photograph ©Gilbert McCarragher
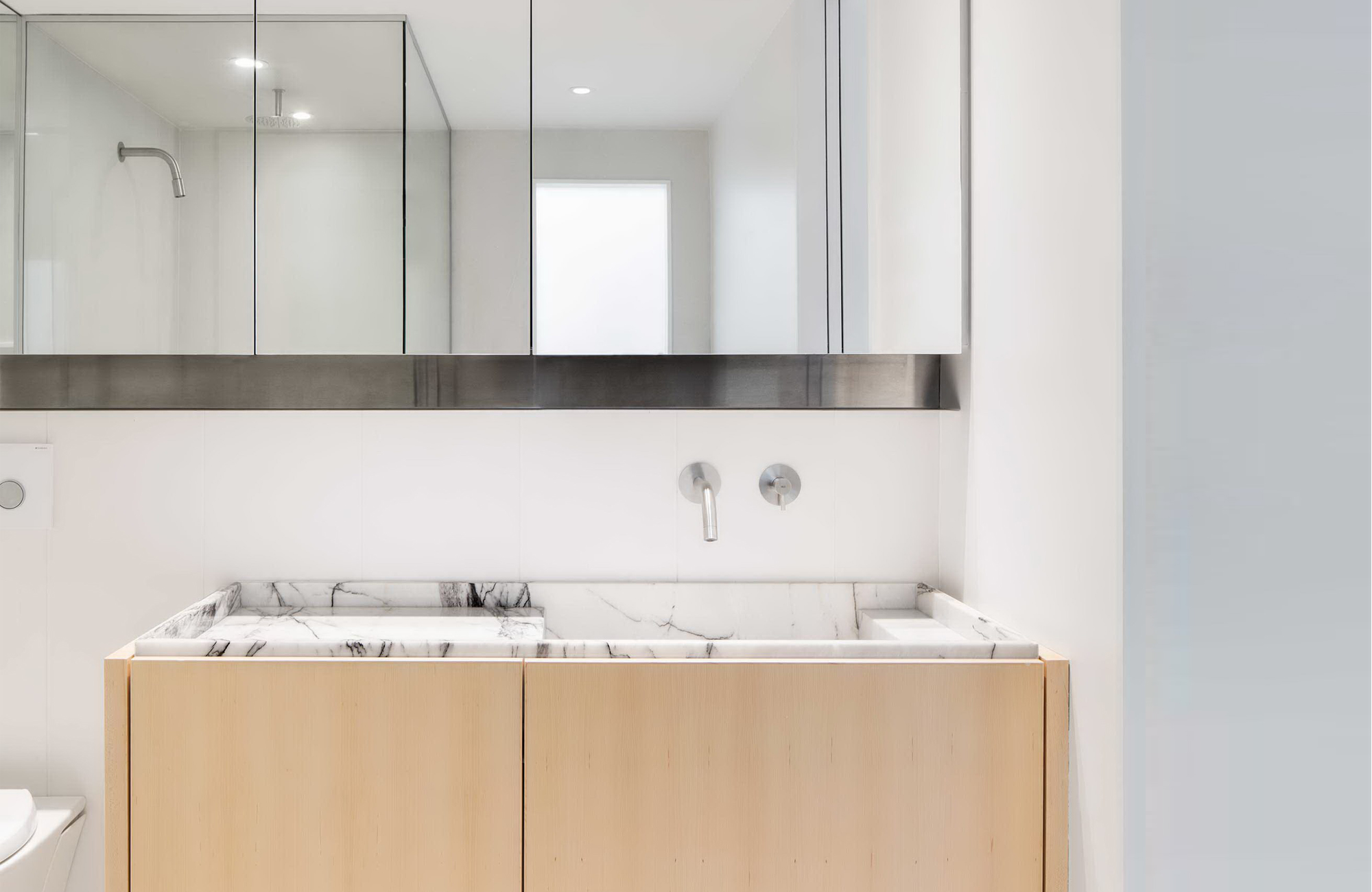
Somerville Residence
A blend of wood, concrete, and marble.
Montreal-based architecture firm _naturehumaine renovated and redesigned a house from the 1970s for a couple with two young children. Named Somerville, the dwelling has a minimalist design that highlights specific attention to detail and material palette. In the modern bathroom, the studio used a blend of light maple wood, concrete, and marble. White walls and two translucent glass plates brighten the room and enhance the serene feel of the understated design. Photograph ©Adrien Williams
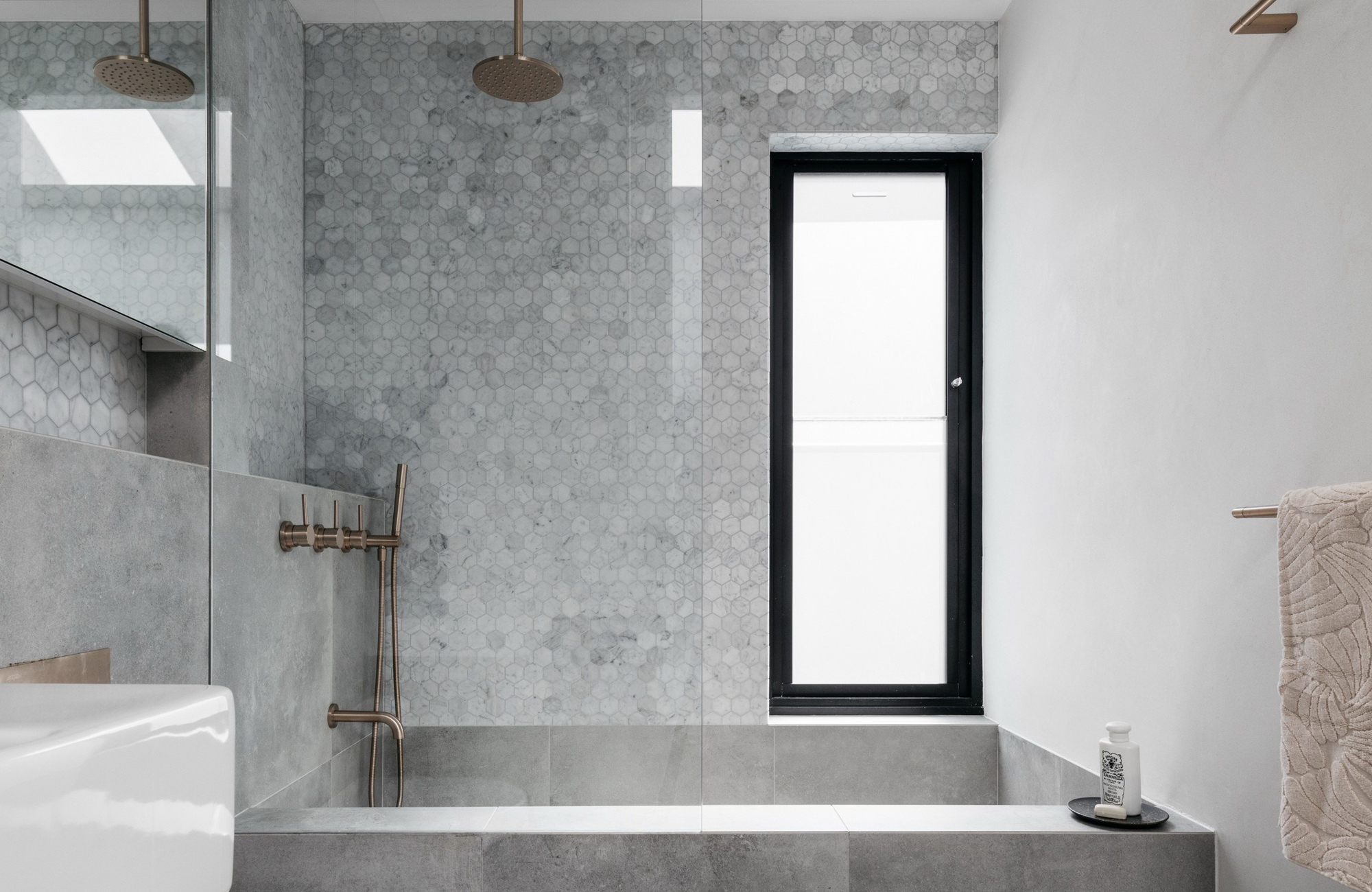
Queens Park House
A cottage from the 1900s transformed into an elegant home.
Located in the Sydney suburb of Queens Park, this two-story house required major renovations to become a livable space. Australian architecture studio Alexander &CO restored the existing building and completely transformed the interiors to create a refined, 4-bedroom home. The modern bathroom design pairs concrete sinks with bronze and copper-colored faucets and fixtures. Hand-finished stucco walls give texture to the space, along with the hexagonal tiles and concrete bathtub. Black steel frames the windows and adds contrast to the light neutral color palette. Photograph ©Alexander & CO
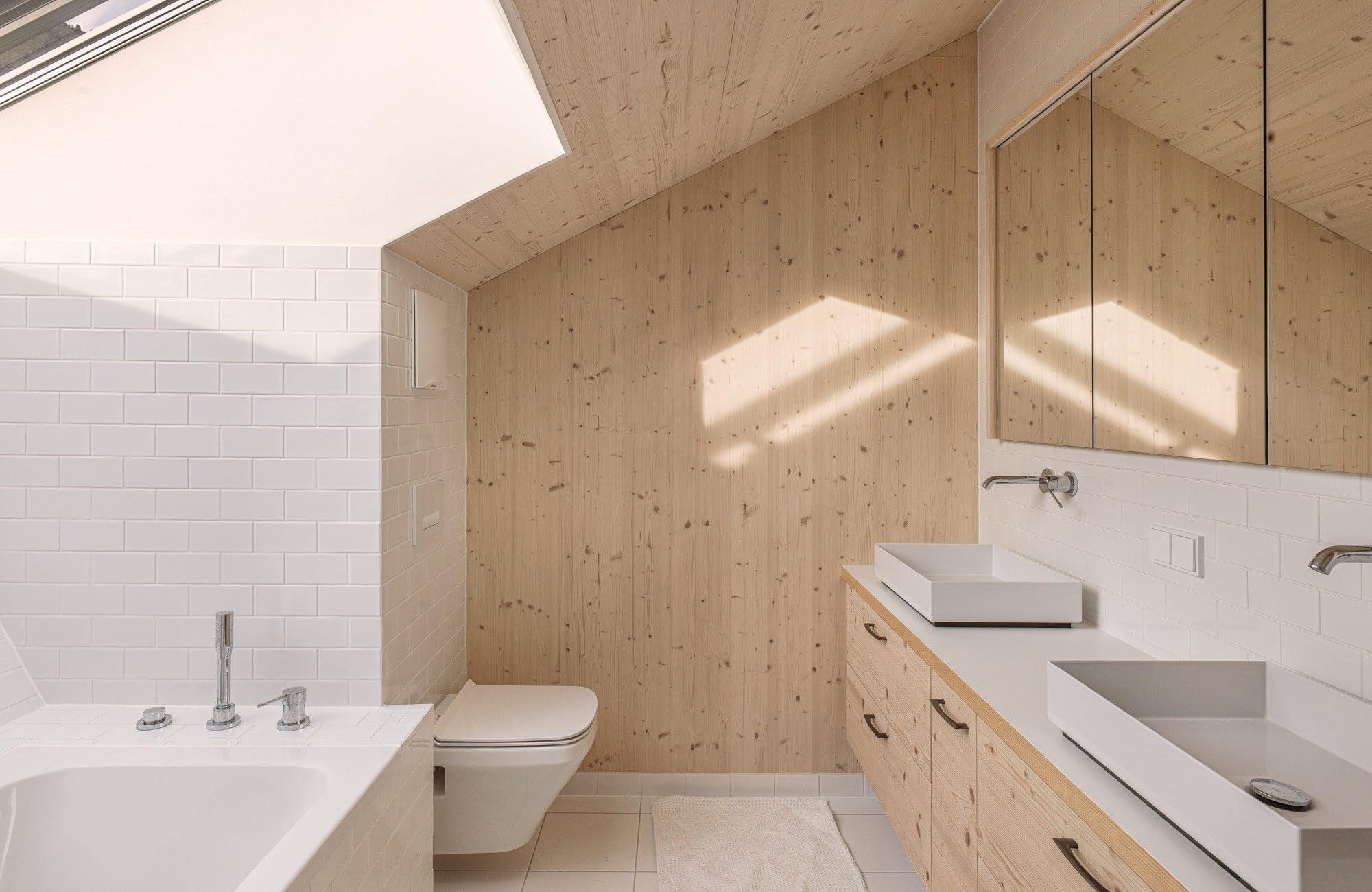
Leierhof
A holiday home built in the Austrian Alps.
Designed by Maximilian Eisenköck Architecture, Leierhof is a newly built holiday retreat that pays homage to vernacular architecture. Inspired by agricultural buildings, the house features a distinctive silhouette with asymmetrical elements. The studio used charred wood for the exterior and light timber for the interiors. Elegant and bright, the main bathroom boasts pale wood walls and ceilings; the same type of wood appears on the cabinets. Simple white tiles complete the deign. A large window above the bathtub ensures that this room is bright during the day. At night, the inhabitants can admire the sky while soaking in the bath. Photograph ©Maximilian Eisenköck Architecture
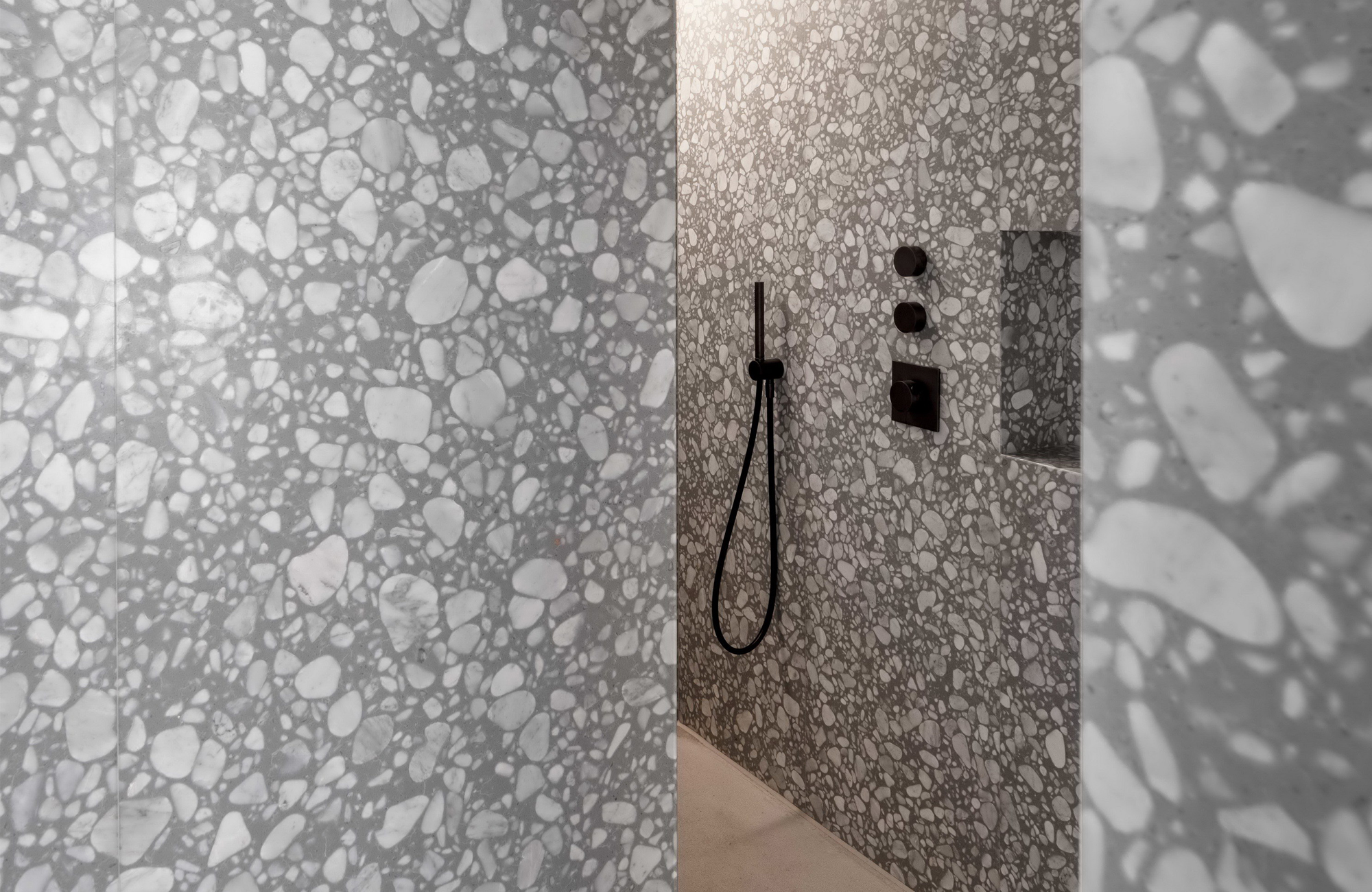
Casa Morgana
A brutalist design that blends concrete and terrazzo.
Architecture firm J. Mayer H. converted a building from 1972 and its 1990s annexes into Casa Morgana. The house features several volumes arranged in an asymmetric composition and staggered formation, with a central staircase connecting them. A great choice for brutalism fans in search of modern bathroom ideas, this project combines exposed concrete and terrazzo surfaces. The bathroom is simple and features gray terrazzo walls and ceilings as well as black fixtures and modern wall lighting. Plants bring both the vibrancy of nature and a touch of color into this space. Photograph ©David Franck, J.Mayer
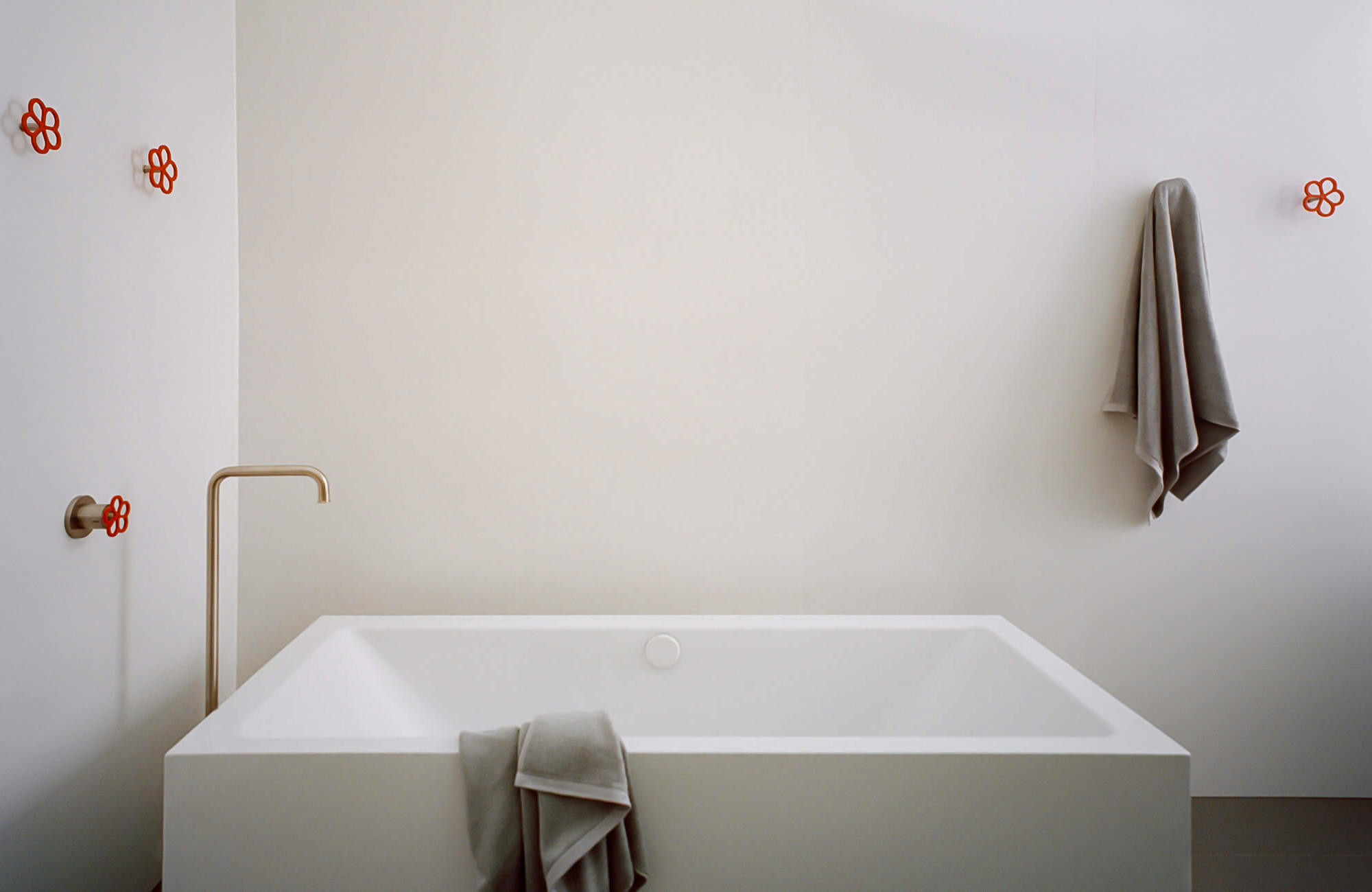
Redfern Warehouse
A former warehouse converted into a modern home.
Located in Sydney, Redfern Warehouse is a 4-bedroom family home designed by Ian Moore Architects. The studio followed the clients’ brief, which mentioned that they should not use any wood, marble, or black finishes in the interior. The new dwelling features an almost untouched exterior. Inside, the team exposed the original brick walls and used industrial touches throughout the home. This is especially true in the bathroom, which boasts curved pipes as well as faucets and wall hooks inspired by industrial red water valves. Photograph ©Rory Gardiner
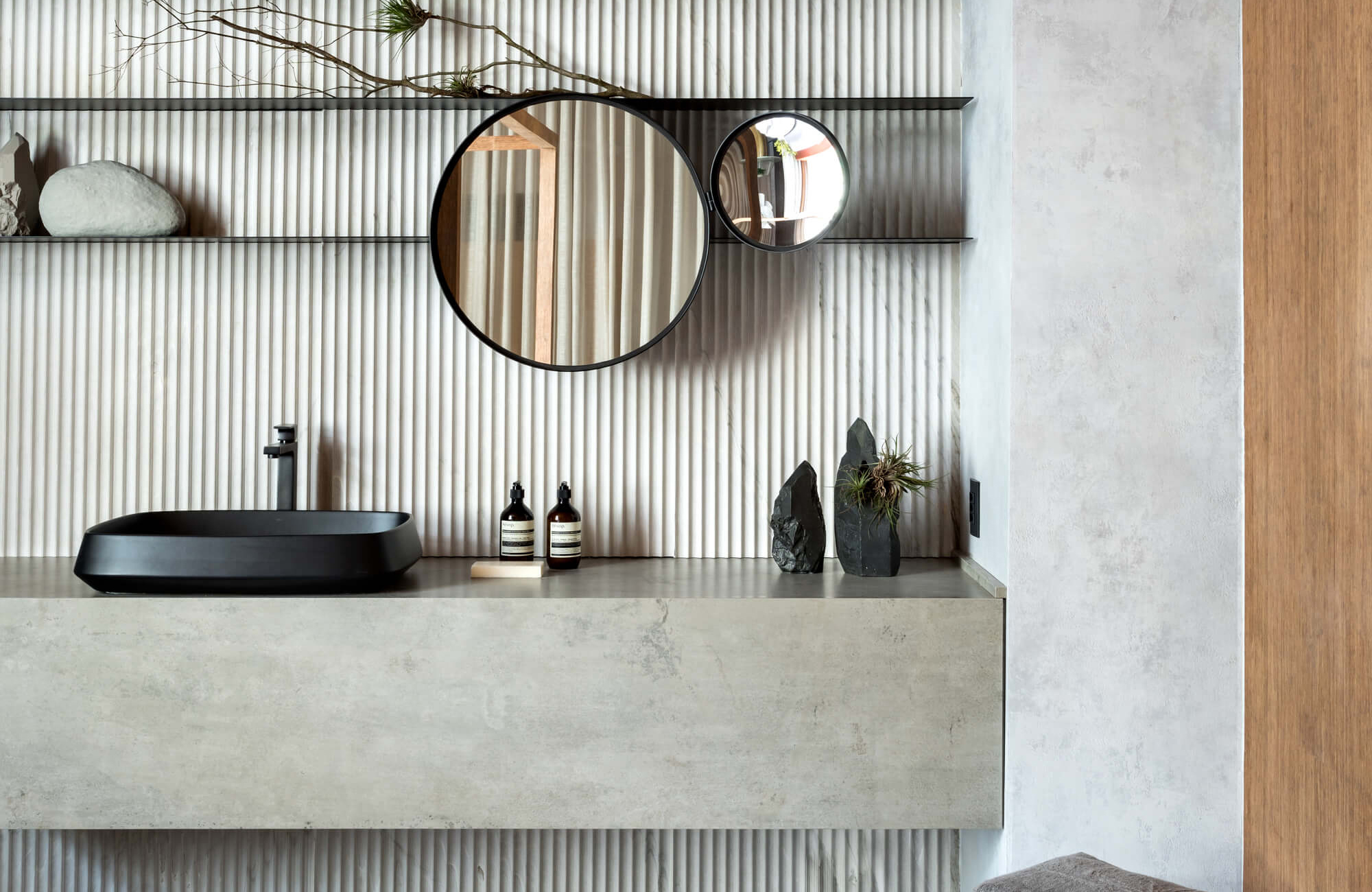
Refugio Loft
A bathtub placed in the bedroom.
Here’s a modern bathroom idea: bring a freestanding bathtub in a bedroom. Like architect Consuelo Jorge did for his Refugio Loft project. Completed for CASACOR São Paulo 2019, the apartment offers a creative take on an urban retreat concept. Unlike most bathrooms, this one shares the same space with the bedroom. A marble bathtub exclusively designed for the six-star hotel Matarazzo City stands alongside the bed. Lush plants create a green curtain between the two. Nearby, the architect’s own designs, the Wave line he created for Metalworks, feature metallic shelves, a bench, and a thermal towel rack. Photograph ©Fran Parente
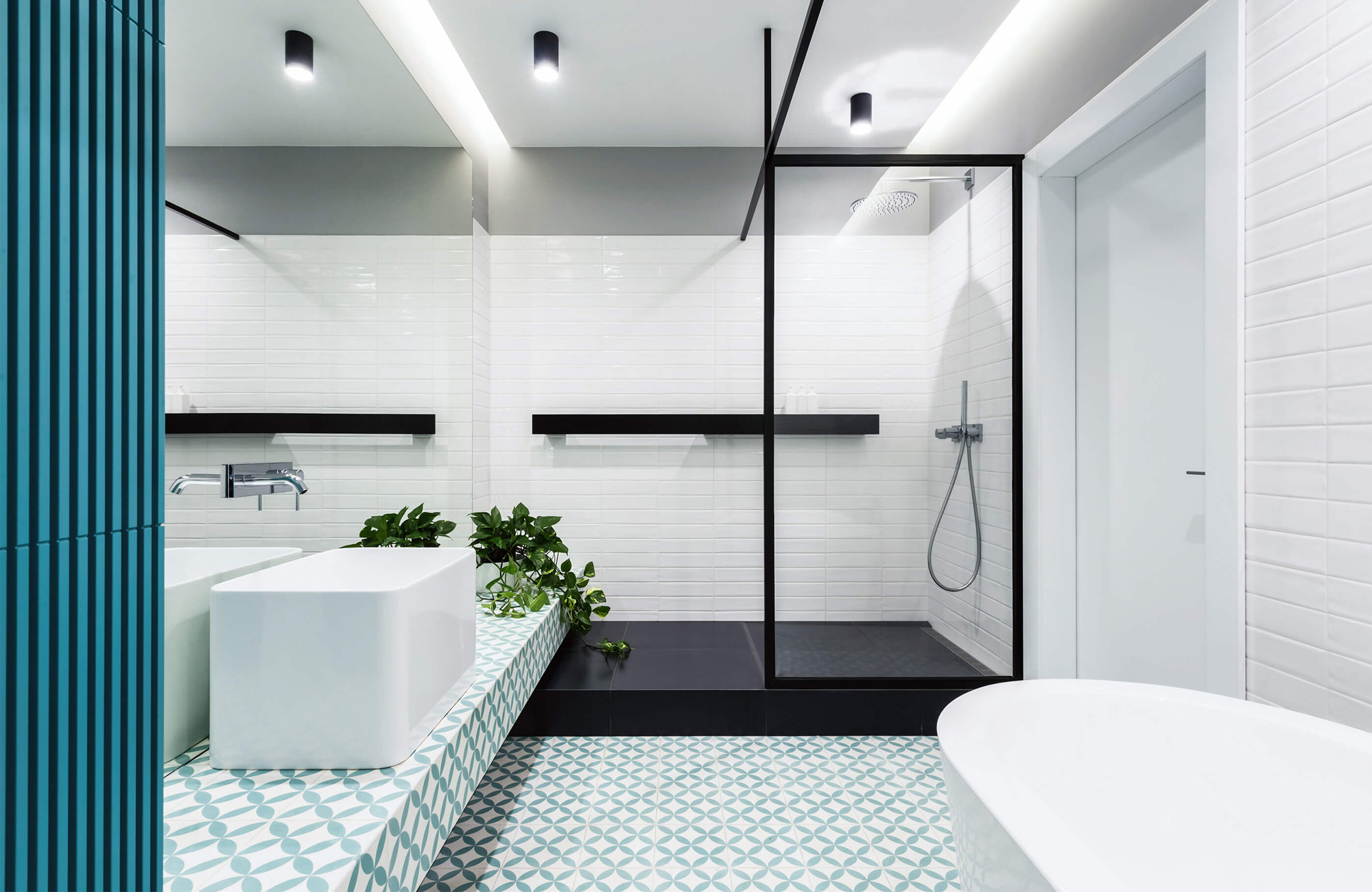
Sonyachna Brama
Blue-green tiles and black accents.
Located in Kyiv, Ukraine, Sonyachna Brama is a two-level apartment with bright living spaces. Lugerin Archiects designed the home with a sculptural staircase that connects the lower and upper levels. In the bathroom, the studio used a classic floral pattern for the blueish-green tiles and a darker blue for a wall section. This modern bathroom also features a freestanding bathtub and a shower cubicle completed with black flooring and a black frame. Simple white tiles, ceiling lights, and a plant complete the room. Photograph ©Viktoriya Gibalenko
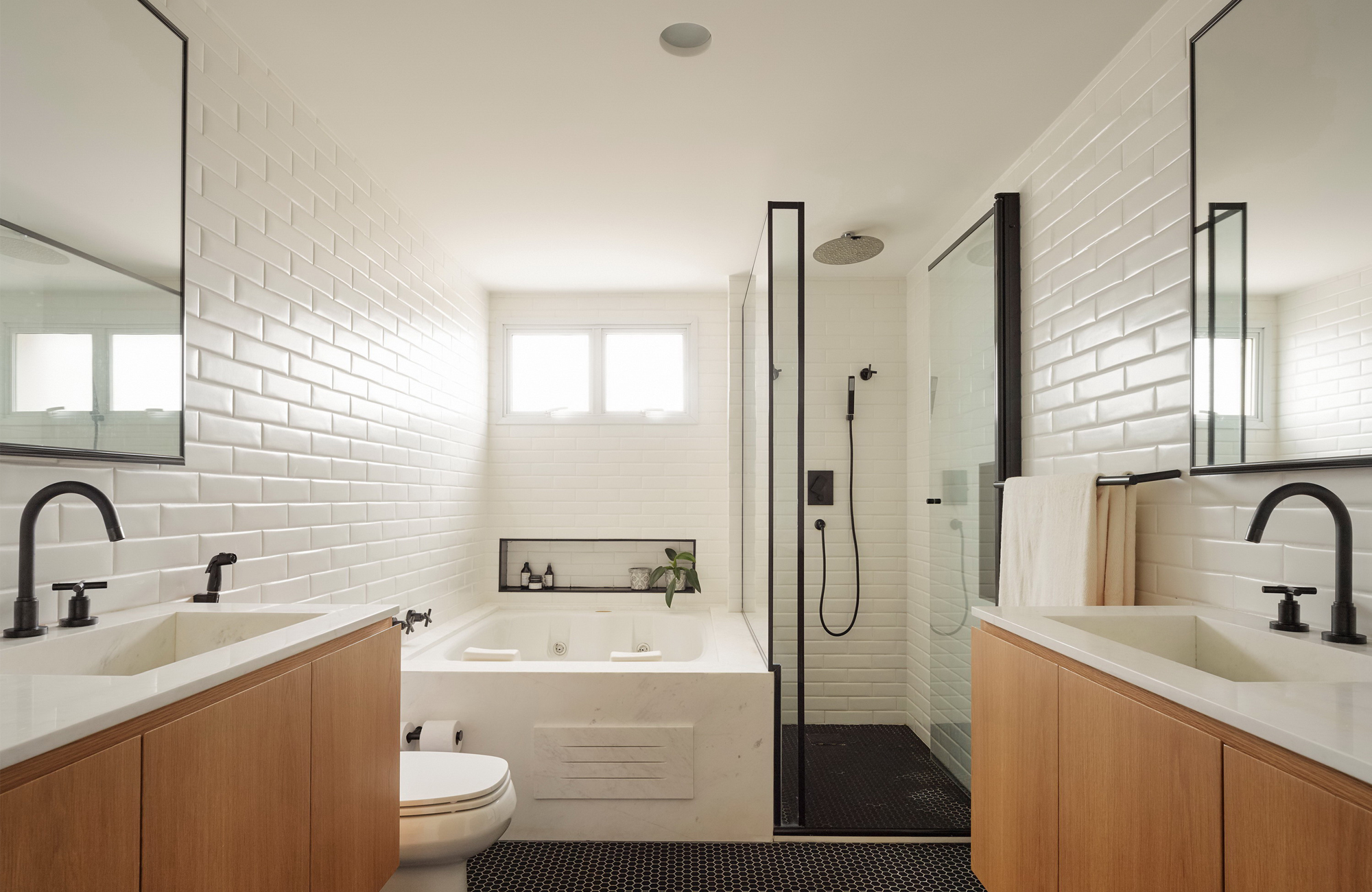
AML
A modern bathroom designed with dark floors and warm wood surfaces.
Finding modern bathroom ideas is easy thanks to the huge range of elegant projects completed by international architects and designers. This São Paulo apartment by David Ito Arquitetura is a great example. The stylish bathroom combines complementing materials like wood, metal, and ceramic in a space that emanates comfort. The dark flooring adds contrast to the warmth of wood and the brightness of the white wall tiles. Black frames and faucets balance the design. A glass wall separates the bathtub and the shower. A built-in shelf beneath the window provides plenty of space for grooming products and a plant. Photograph ©Pedro Kok
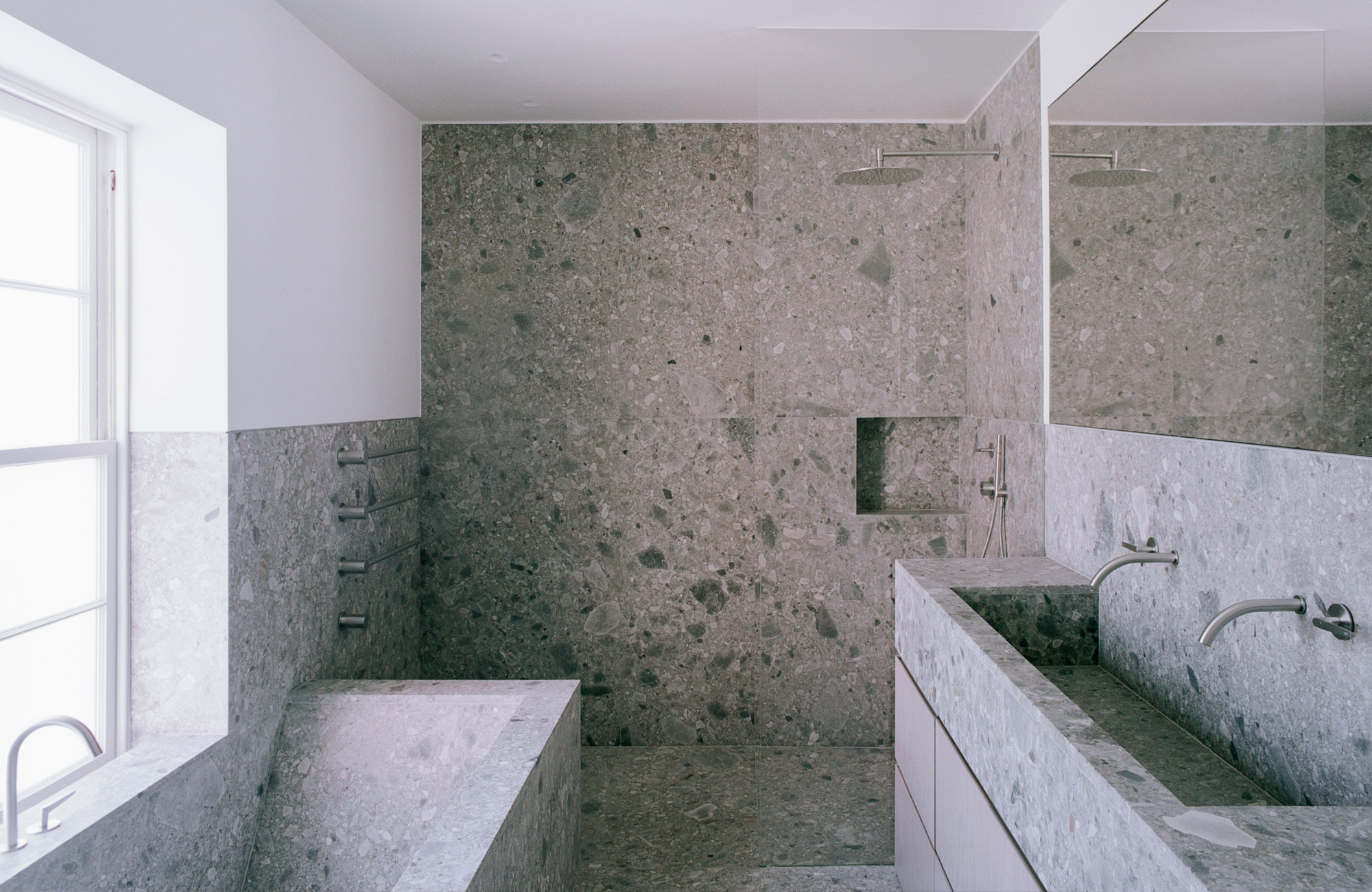
87 Kinnerton Street
A historic building transformed into a modern living space.
Originally initiated with London-based Turner Works, this renovation and extension of a historic of Georgian mews building in a conservation area was finalized by the principal architect’s newly opened firm, Well Street Studio. The modern bathroom is one of a kind and features Italian Ceppo di Gré stone throughout, including on the walls, flooring, basins, shower, and bathtub. Sourced from a Bergamo quarry, the stone features consistent hues and textures, giving this bathroom a distinctive aesthetic. Minimalist faucets and towel racks complete the design. Photograph ©Lorenzo Zandri
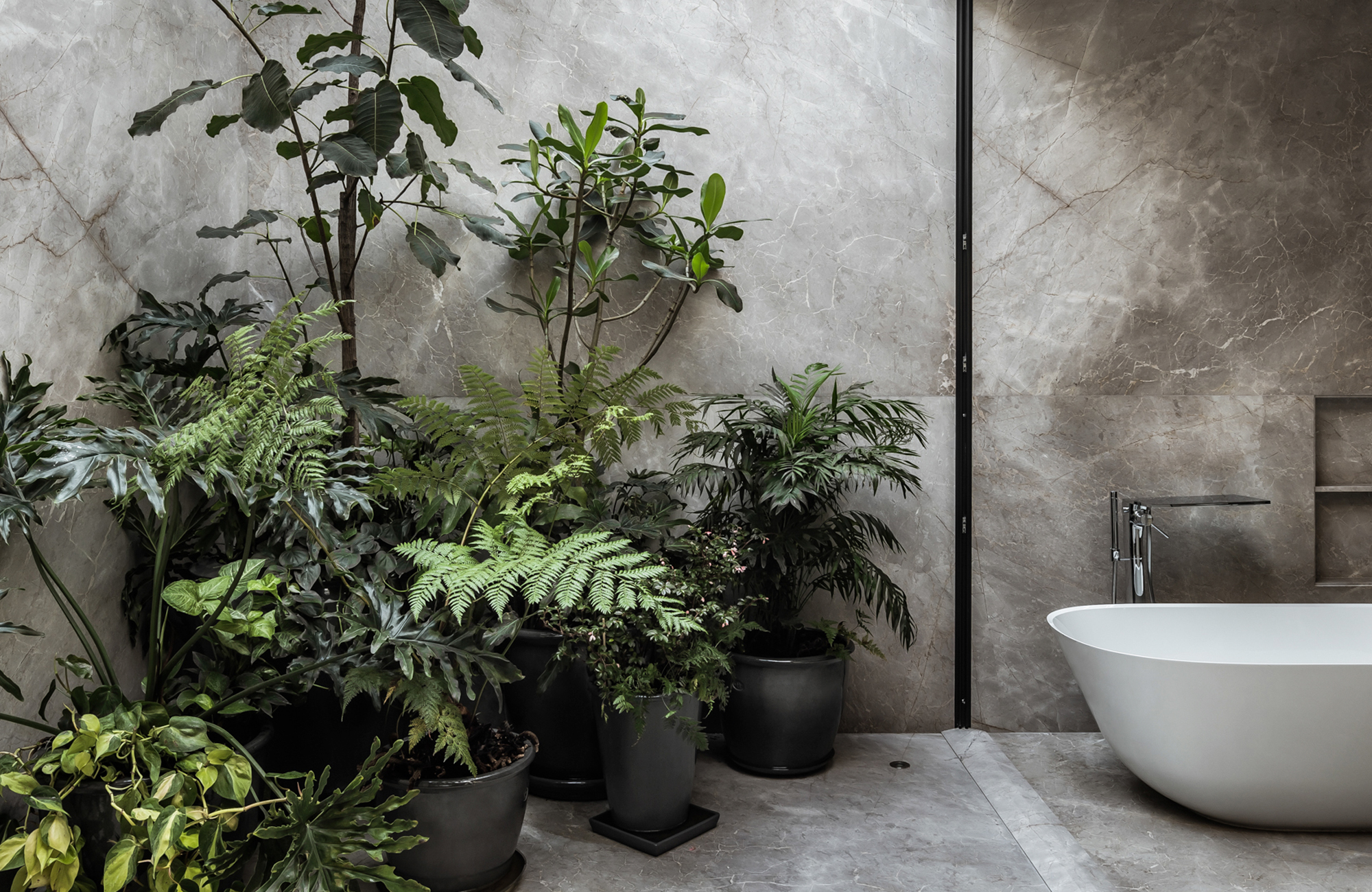
Casa Sierra Fría
A gray stone bathroom with a private patio.
Located in Mexico City, Casa Sierra Fría is the first architectural project completed by design firm Esrawe Studio. The house boasts a closed brick facade and three volumes arranged in a U-shape. The living spaces open to a central courtyard, but for the bathroom the studio designed a separate outdoor space. Textured gray stone covers the floors, walls, and ceiling of the modern bathroom. Open to the covered patio filled with plants, this room provides the perfect solution to relax and recharge one’s batteries in a serene space. Photograph ©César Béjar
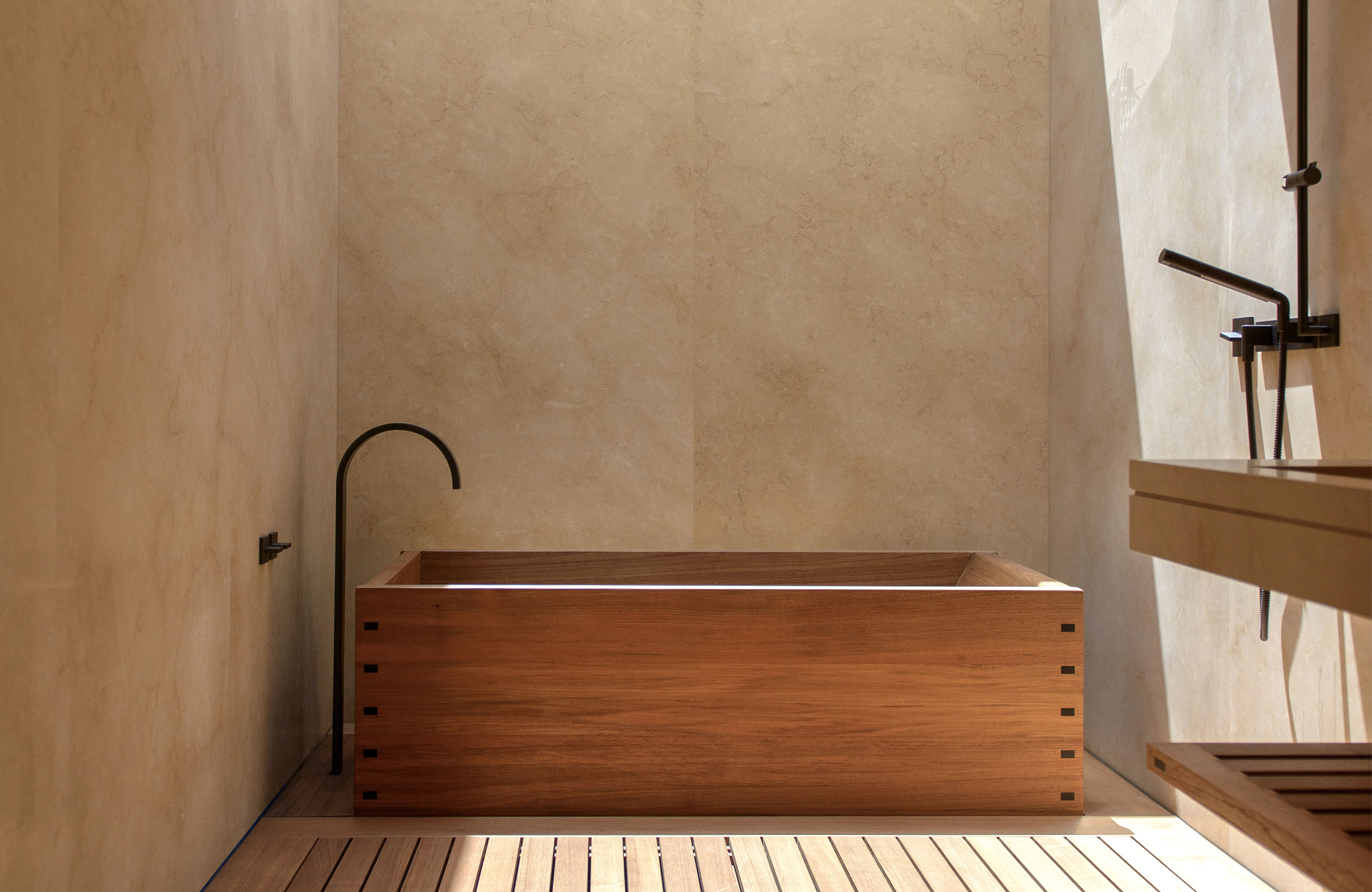
Nobu Ryokan Malibu
Hotel bathrooms inspired by Japanese design.
Studio PCH collaborated with Montalba Architects to complete the Nobu Ryokan Malibu boutique hotel. Inspired by Japanese design, the team renovated a 1950s beach motel to create serene and minimalist rooms. The bathrooms are a great example of a modern Japanese style and traditional bathing rituals. Every room has its own bespoke teak soaking tub placed right beneath a skylight. These modern bathroom designs also feature walls completed with a light sandy hue, and minimalist faucets and shower fixtures. No superfluous details and a lack of decorative items enhance the tranquil feel of the rooms. Photograph ©Studio PCH





