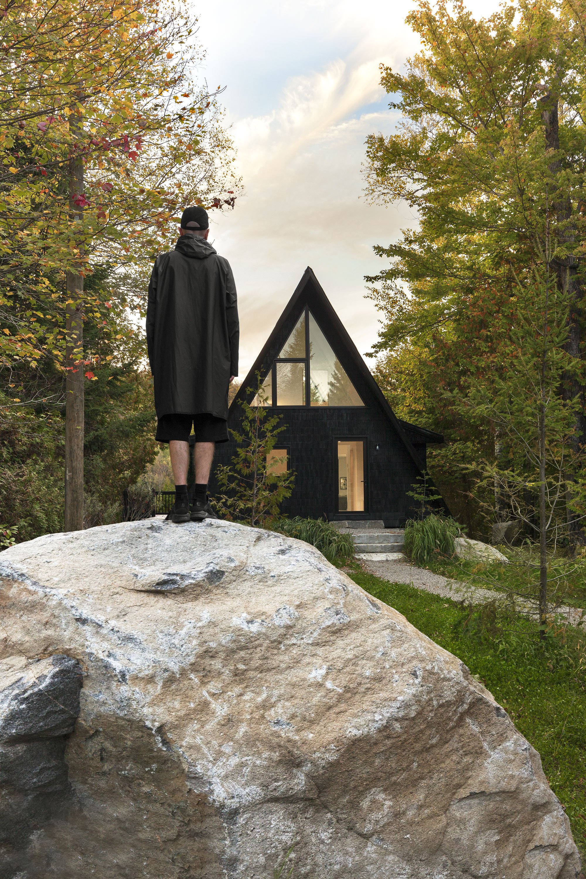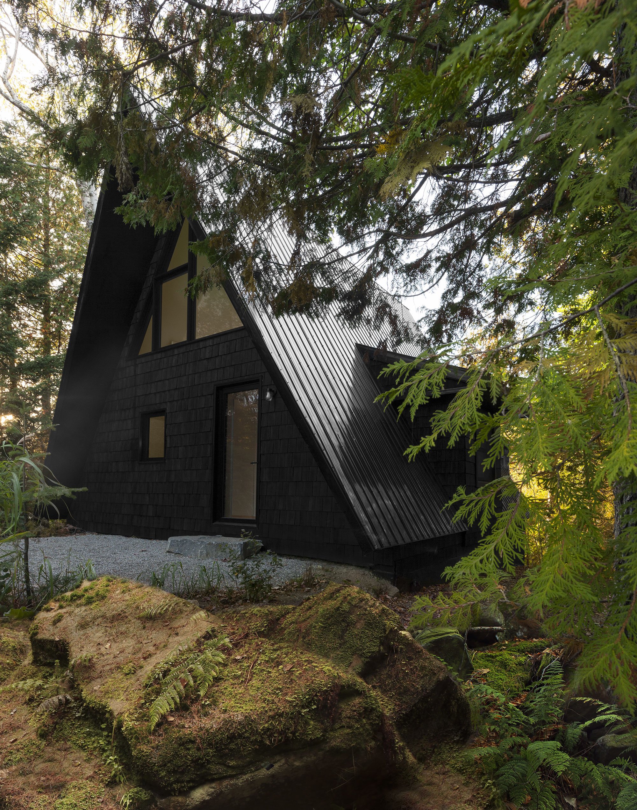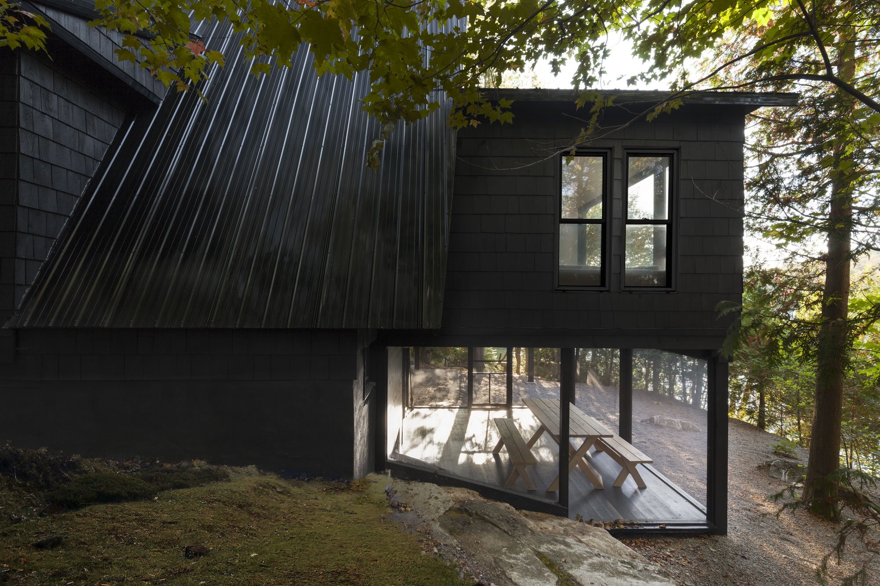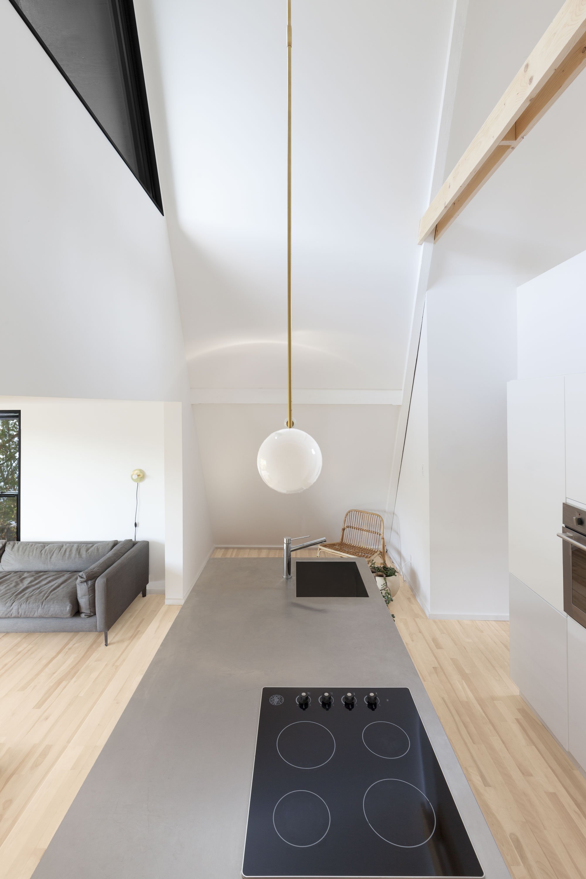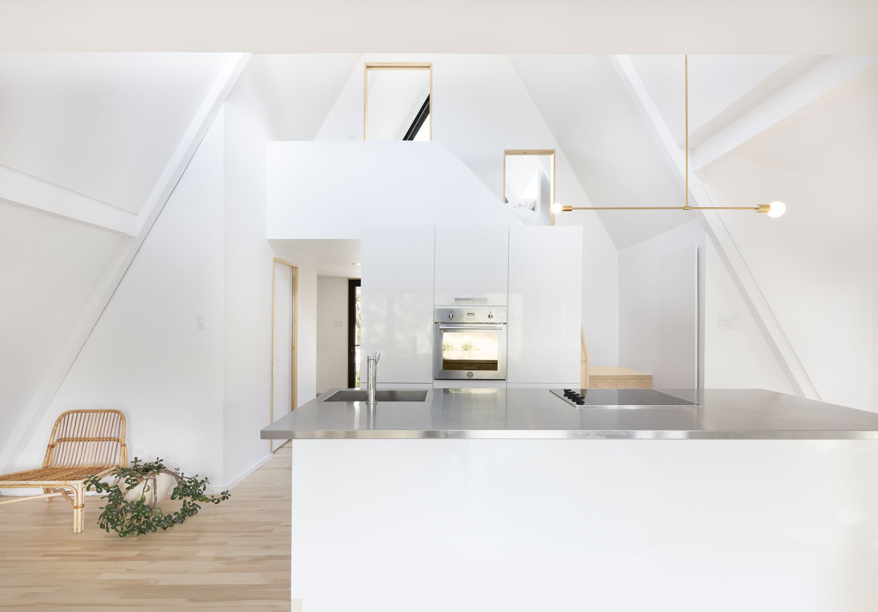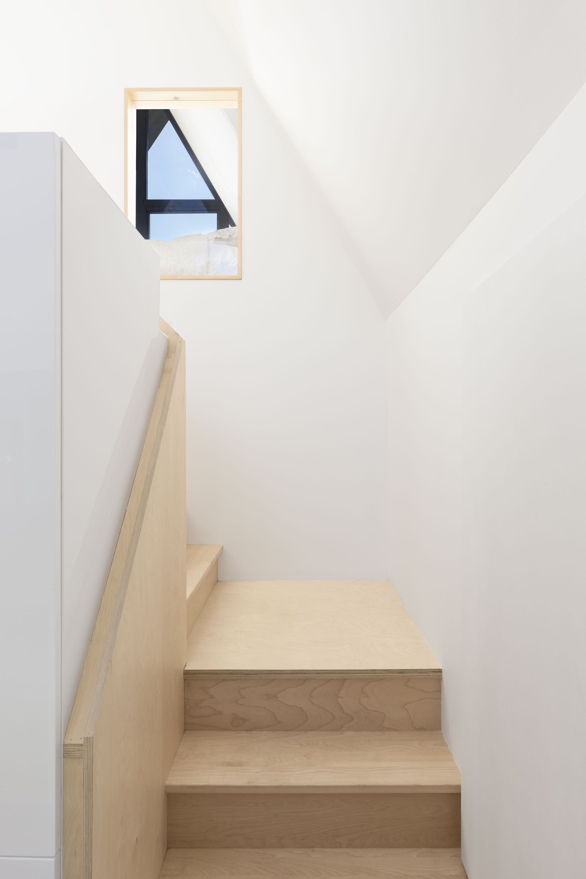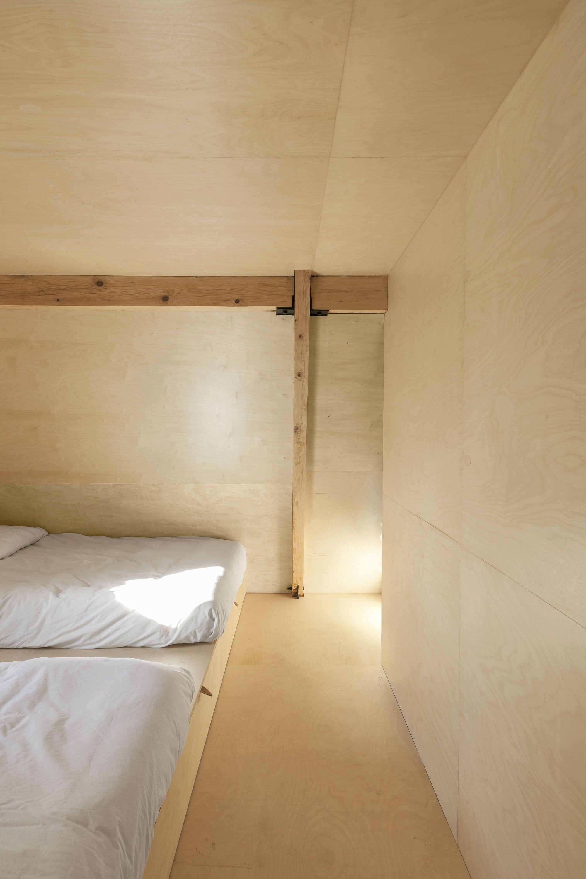Blending airy spaces with striking geometric volumes in a contemporary A frame chalet.
Clad in black wood and designed with bold lines, this a-frame chalet melds vernacular elements and contemporary design while also claiming its place in the natural landscape. Architect Jean Verville worked closely with the clients to create this family retreat. Located in Adolfe d’Howard, Canada, and surrounded by the Laurentian Mountains, the cabin allows the inhabitants to take a break from urban living and enjoy nature. The architect rehabilitated the 1960s structure, transforming it completely by reimagining its interior and removing floor spaces. As a result, the chalet features a distinctive spatial organization within its triangular envelope. Extra high ceilings create an airy atmosphere, while skillfully designed storage areas and compact elements maximize the available space.
Here, quality takes precedence over quantity. The living room communicates with the woodland via large sliding glass doors that also fill the interior with natural light. The kitchen has a compact design, but features a double-height ceiling. Throughout the house, references to the geometric volume of the chalet abound. These include triangular openings, strategically placed windows, and wooden elements that highlight the sharp angles of the walls. Windows maximize the views, framing the mountainous landscape, the nearby lake, or the forest, and creating a dialogue between the living spaces and nature. Photographs© Maxime Brouillet.



