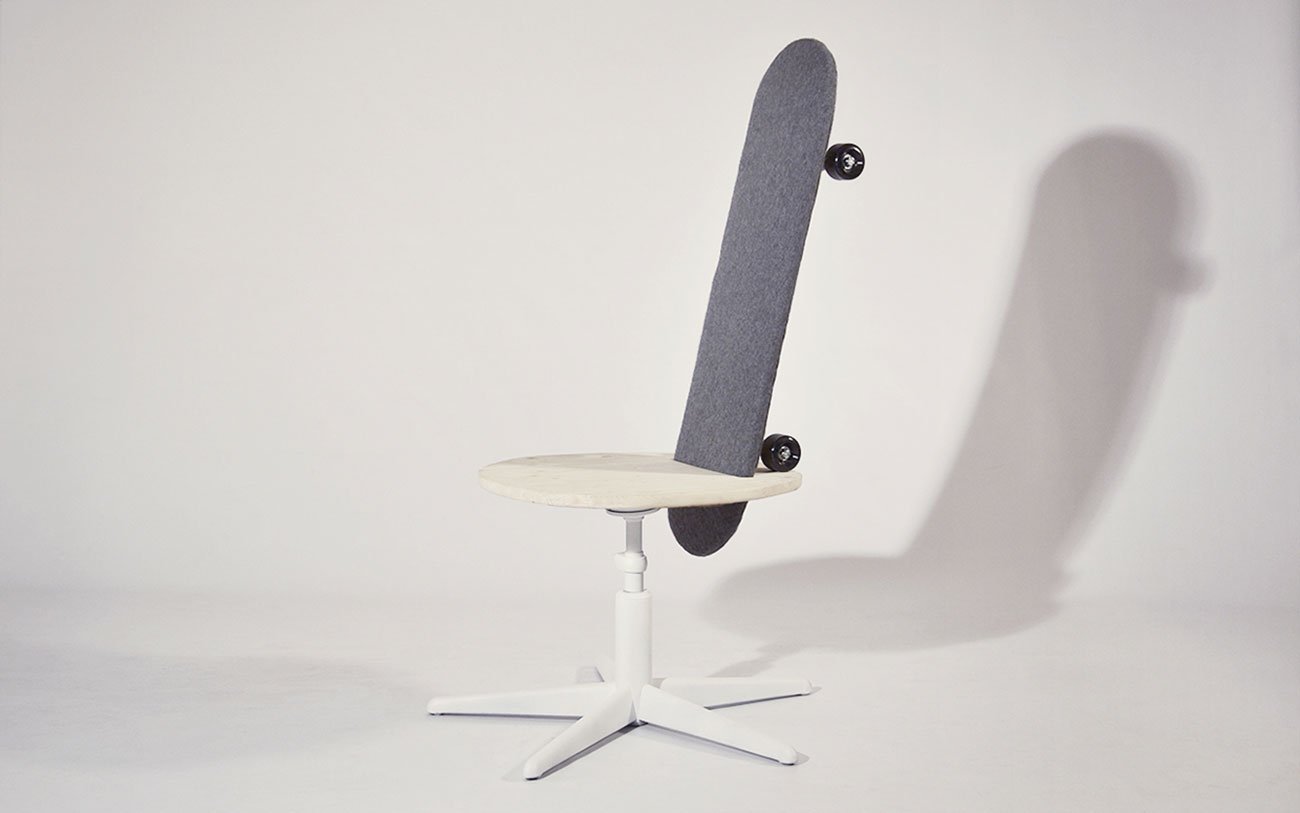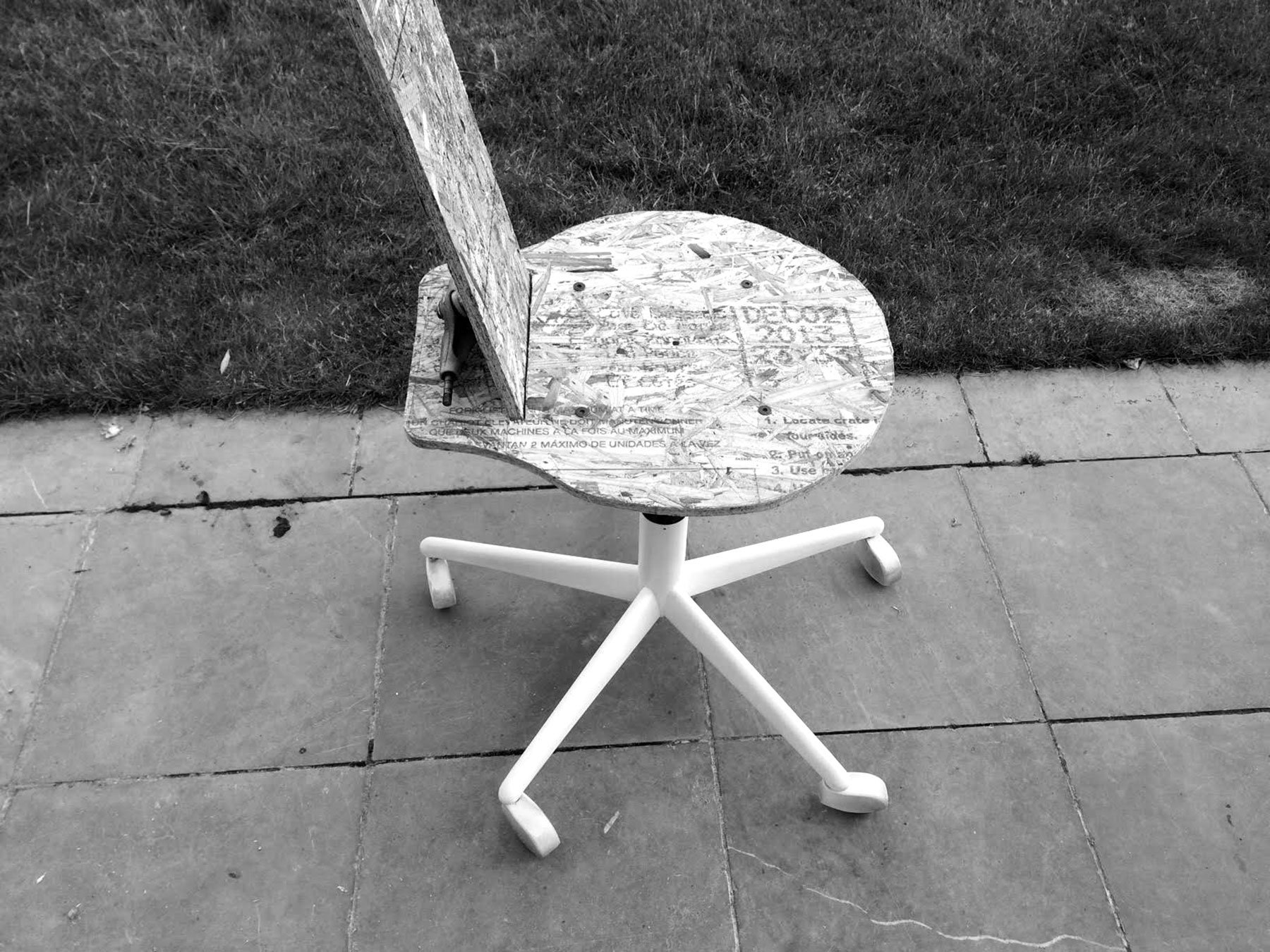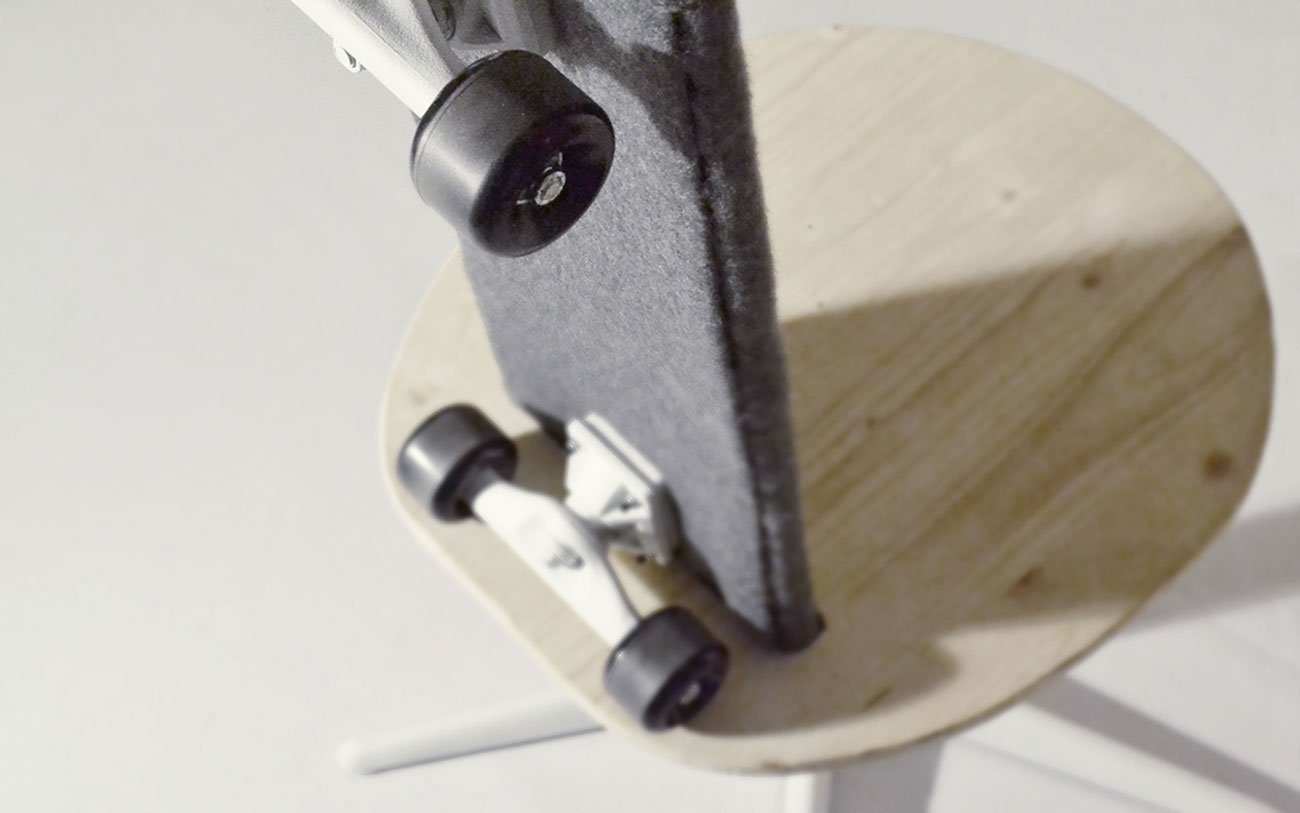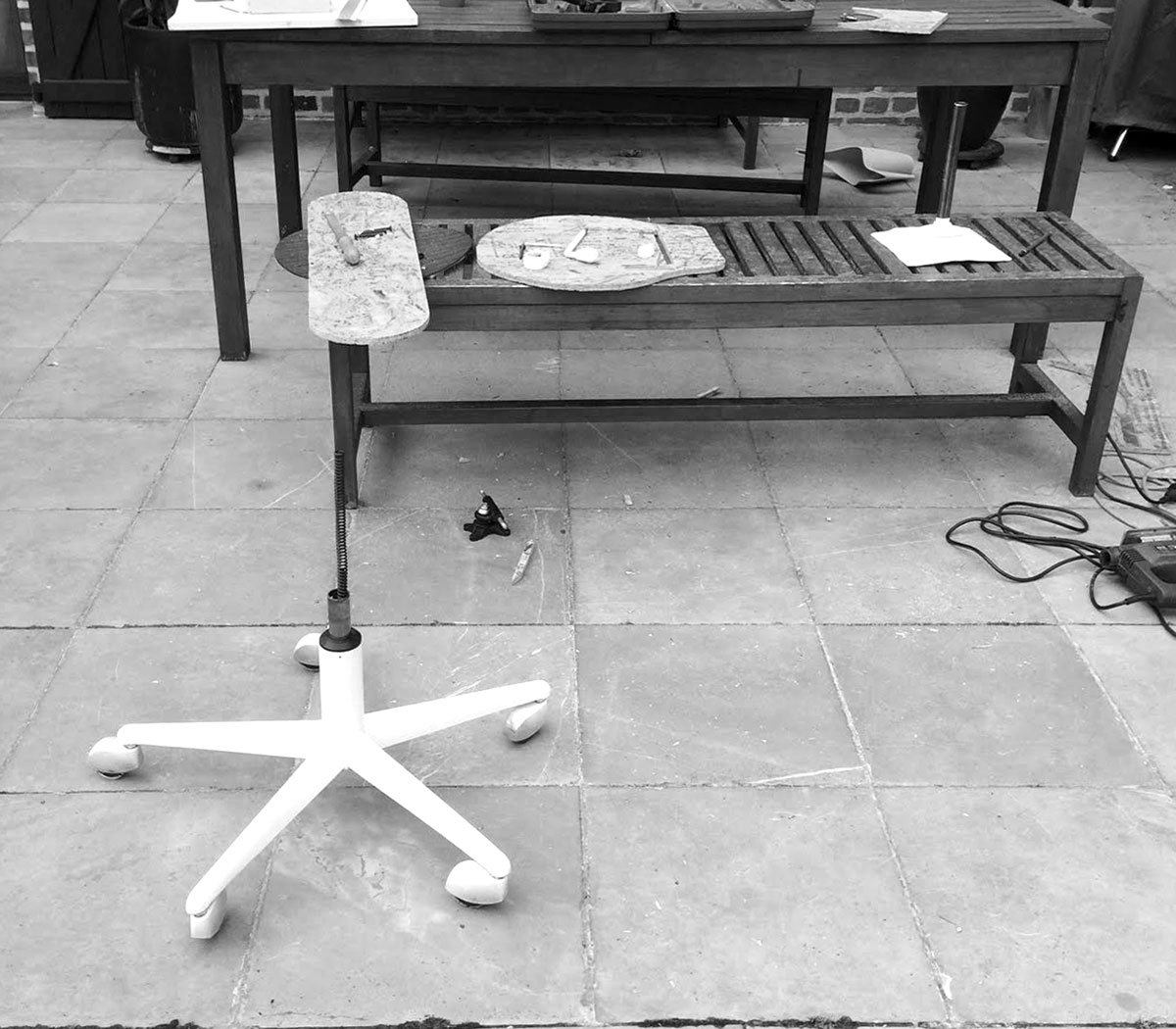The days of the prestigious corner office are long over, because the way we work has changed radically in the last 50 years. Tech companies like Google and Facebook have re-conceived the office layout, focusing on the collaboration and mobility of workers. Google’s new office in London, scheduled to open next year, will feature an open-air swimming pool and a roof garden. Cycling paths within the buildings will allow Googlers to move freely, quickly, and sustainably
It’s in this era of the re-imagined office that designers Tim Defleur and Benjamin Helle created Mobilité, a reflection about the mobility in working areas. The object was to create a fun way to move from one place to another, from a colleague and back to your seat. Composed of a wooden seat with metal legs and an integrated fully functional skateboard. When fitted into its groove in the seat, the skateboard functions as a seat back. Treated as a piece of furniture, the skateboard is made of felt upholstered over foam for additional comfort.
Even though the concept behind this project absolutely intriguing, the fact that the skateboard has a padded surface will not make it easier to ride, especially in a delicate space such as an office. However, removing the foam surface might make the seat uncomfortable for users over a long period of time. Furthermore, there are hygiene issues to consider in this dual-purpose modality. We’re sure the designer duo will refine these aspects of the design in the future, and look forward to more innovations designed for the needs of the contemporary workplace.









