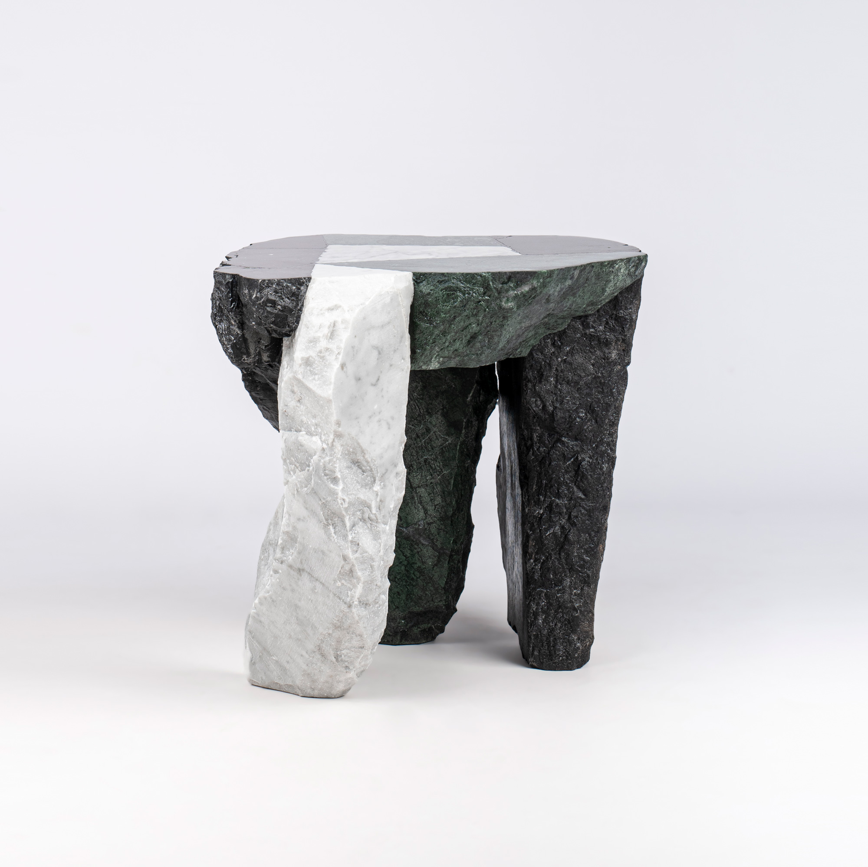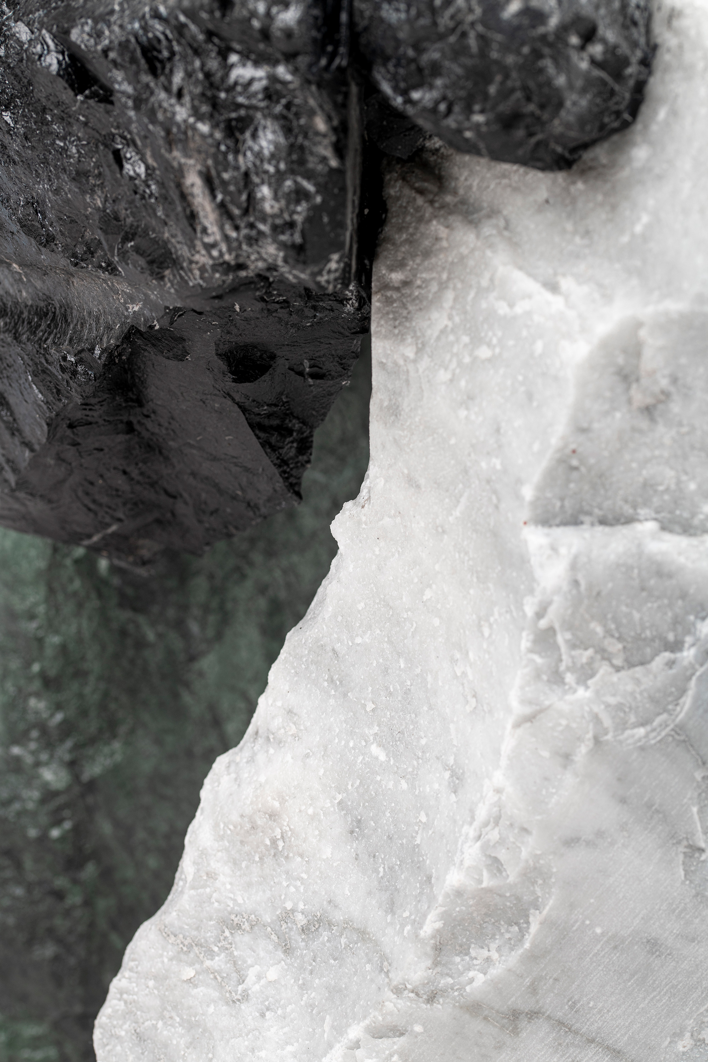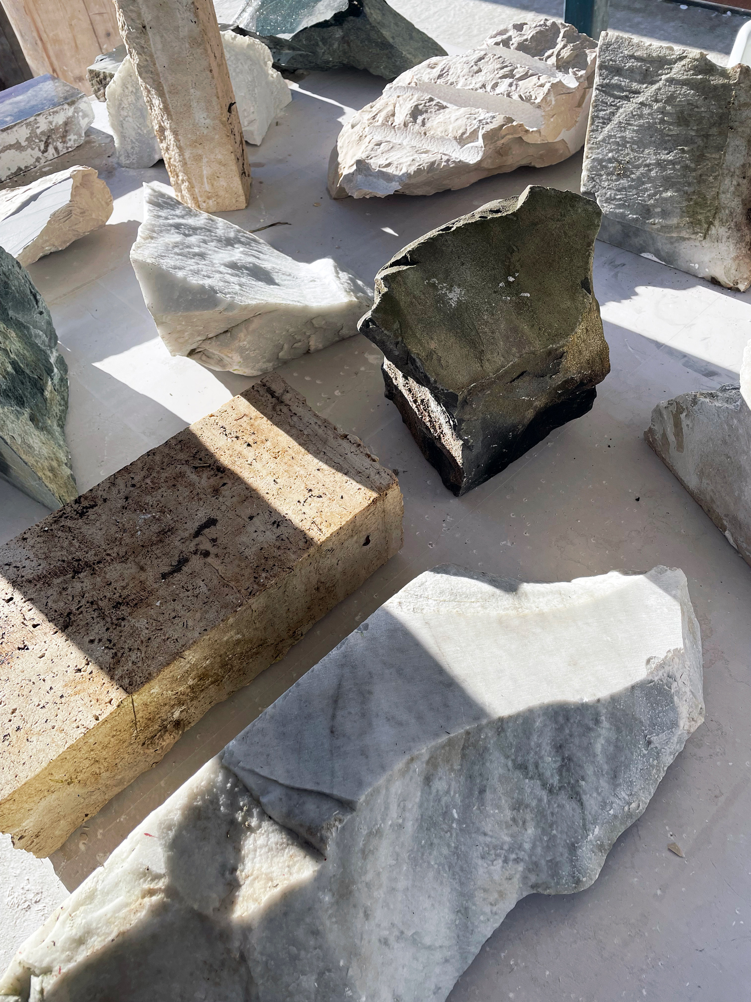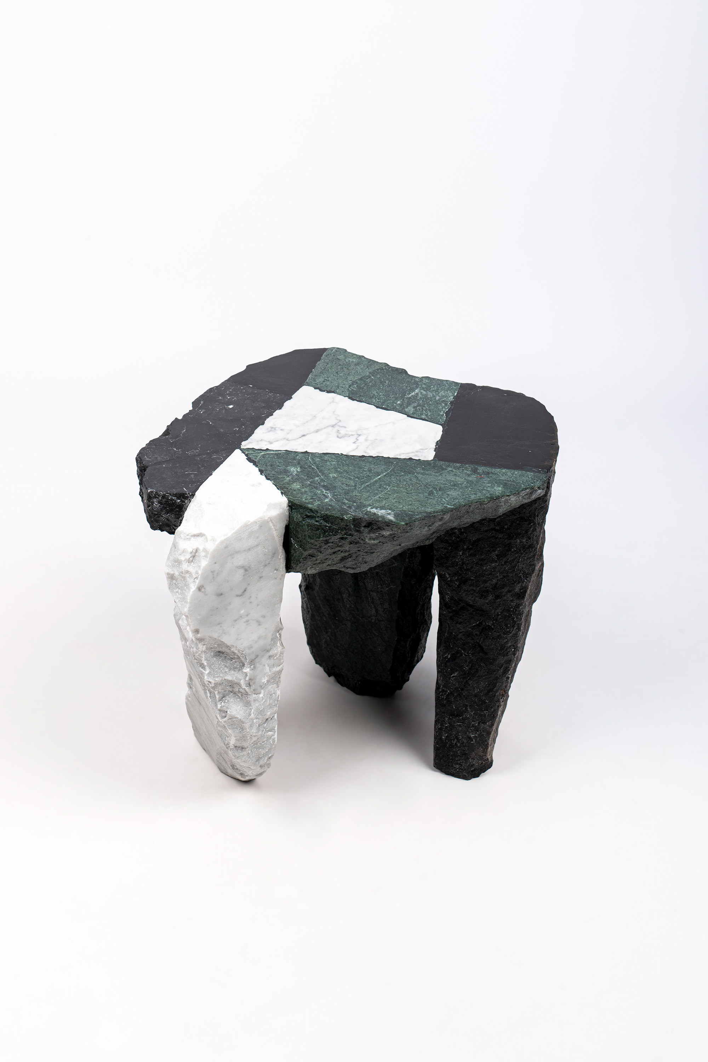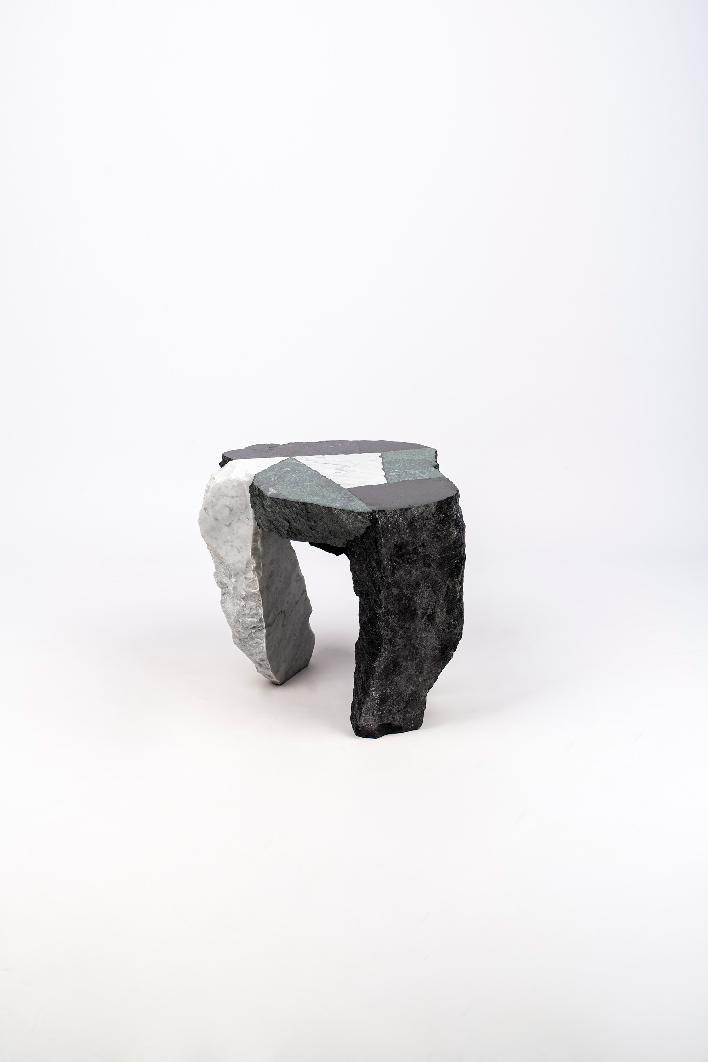A raw, asymmetric side table made from marble waste.
Doubling as a decorative, artistic sculpture, the Miscellaneous Table also explores concepts of sustainable design and the complexities behind the idea of variety. The side table is the brainchild of Rome-based multidisciplinary creative studio Millim. Co-founders Chiara Pellicano and Edoardo Giammarioli explore and research new modes of expression in their work. This project is no exception. Using waste marble fragments left over from sculptures, the duo created a one-of-a-kind side table. Named Miscellaneous, this distinctly Italian design explores the idea of “variety” focusing on its unpredictability and relative nature.
The studio included a quote from the book The Future of the ‘Classical’ by Salvatore Settis to explain the concept behind the design: “The fragment has in itself an invincible necessity, the germ of something, something that is worth more than a meaning, the obsessive urge to be completed, the peremptory eloquence of the incomplete.”
The Miscellaneous side table features a composite build that brings together different types of marble. For this specific design, the studio used Udaipur marble, Marquina marble, Carrara marble, and Arenaria stone. Every one has its own characteristics, colors, and textures as well as rugged or smooth surfaces. The duo also allowed the material to influence the design process. This means that the original pieces of marble suggested both the raw aesthetics and the final composition that ultimately led to the creation of the sculptural side table. Photography© Emanuele Chiaverini.



