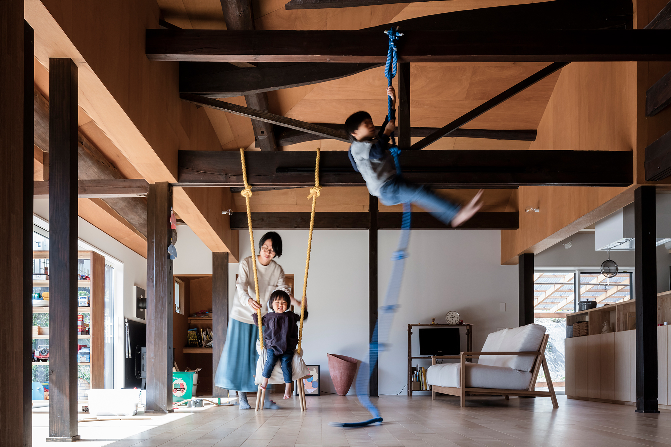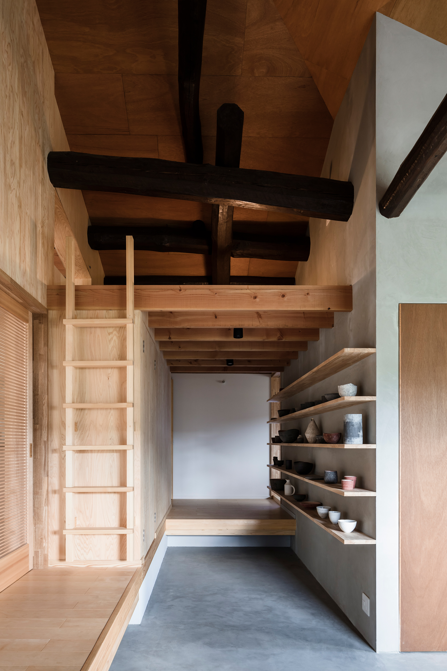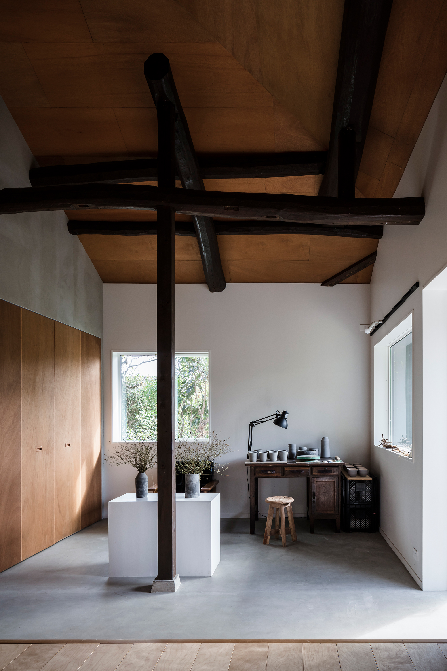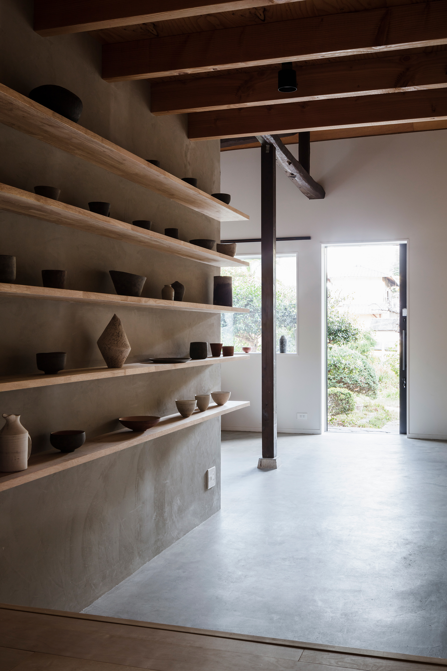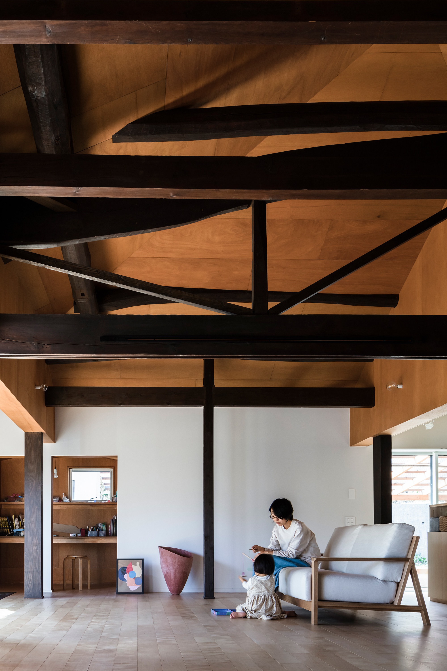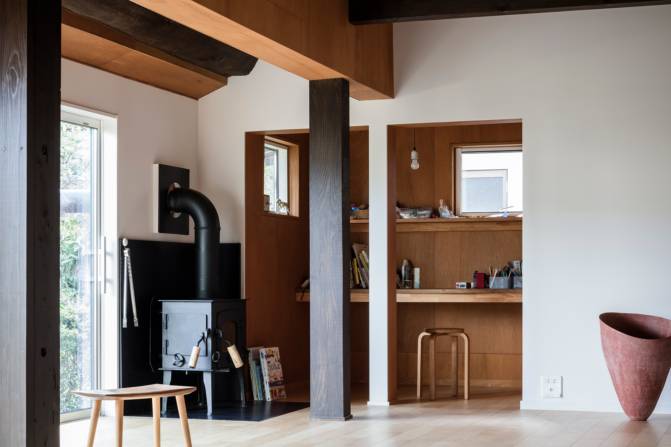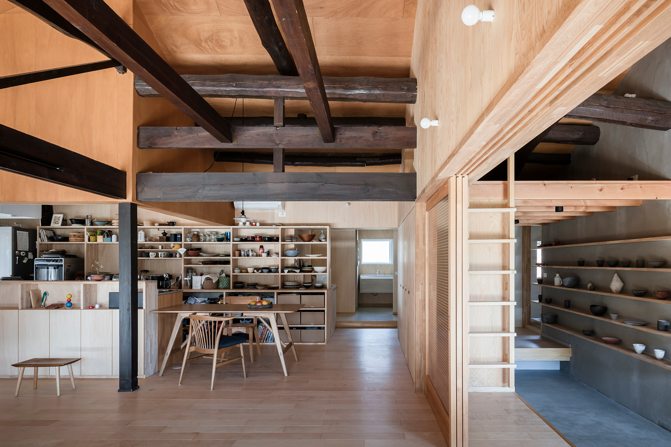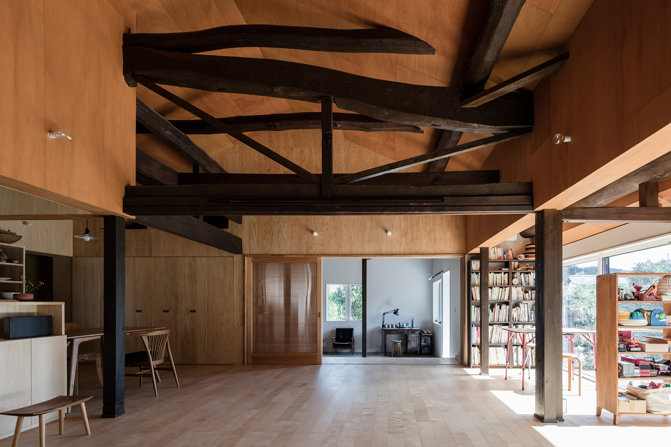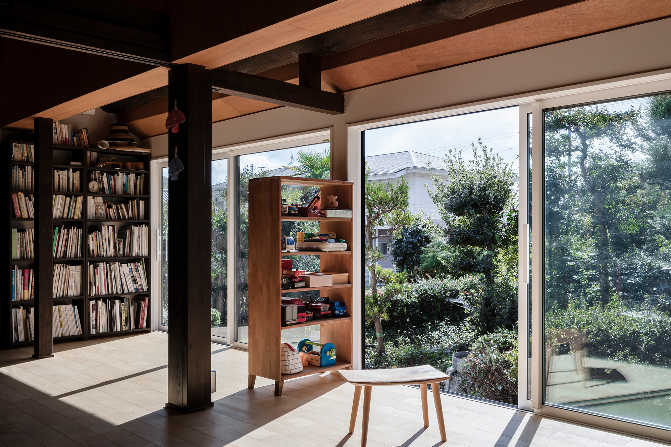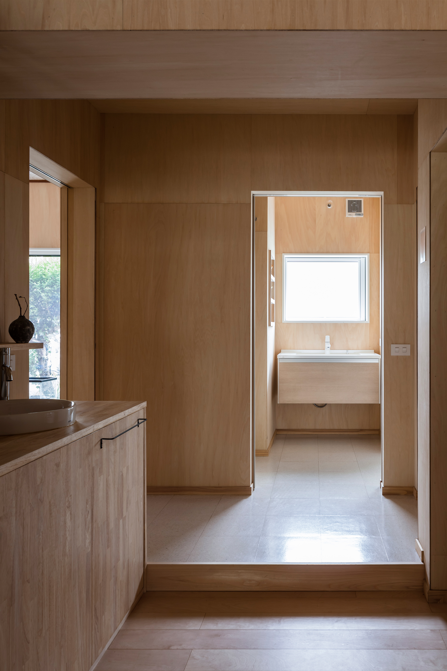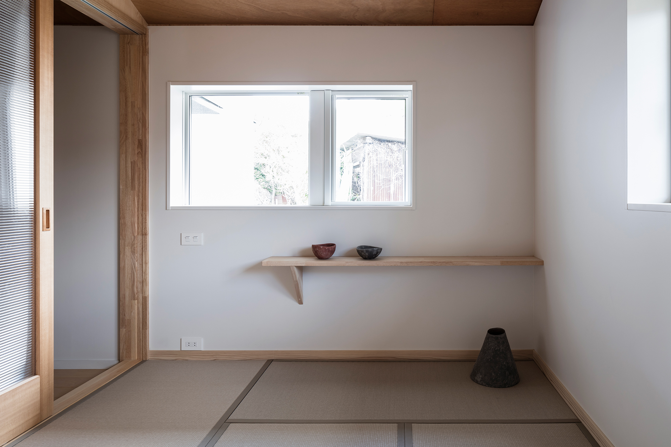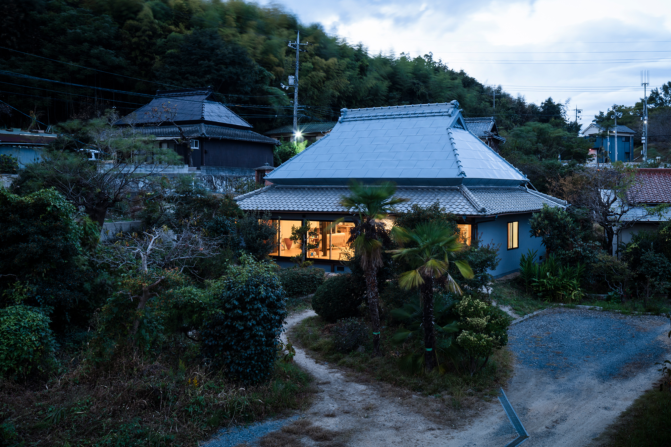A traditional Japanese thatched roof house, transformed into a modern home with work/live spaces.
Located in a quiet and green neighborhood of Okayama, Okayama Prefecture, Japan, this house is one of several old houses designed with thatched metal roofs. Architect Masashi Takeda, founder of architecture and design firm raumus, was tasked by the clients to renovate the Minka, which means old Japanese-style house, and convert it into a modern home. Named ‘Renovation of Minka with a ceramic artist’s studio‘, the project consisted in the restoration of the old house and the preservation of its charm and character, but also in the design of new living spaces that fit a modern lifestyle. The clients are a family of four: a ceramicist, a chef, and their two young children.
The parents have busy schedules and work from home. Both of them welcome clients into the house. While the husband opens up his ceramic art studio for visitors who come to see him work in person, the wife cooks meals for guests. As a result, the architecture firm reconfigured the floor plan to create a combination of public and private spaces. The home now features three distinct areas: the doma/tatami room for guests, the day living spaces, and the bedrooms. Three sliding doors separate the doma (earthen floor) and the hall or connect them to create a spacious room.
A harmonious blend of traditional and modern elements.
A hipped ceiling helps to enhance the feeling of airiness and extra space thanks to an extra-high top of 4 meters. The modern Japanese interiors are flexible and easy to adapt to changing needs over time. Additionally, several areas are multi-functional, including the open-plan living room with an earthen floor. Apart from bookshelves, this area also houses a children’s play area, a study space, and a wood-fired fireplace. Sliding doors open this space to the lush garden.
Throughout the house, the studio created a harmonious blend of old and new elements, without putting the focus on one instead of the other. For example, the team kept the original dark wooden beams and columns and added matching dark-colored plywood on the upper ceiling but lighter plywood on the lower ceiling section to match the contemporary furniture. Finally, this old Minka rises to the standards of new buildings thanks to new insulation, a heat pump, and a total heat exchanger that ventilates the entire house without causing heat loss. Photography © Norihito Yamauchi.



