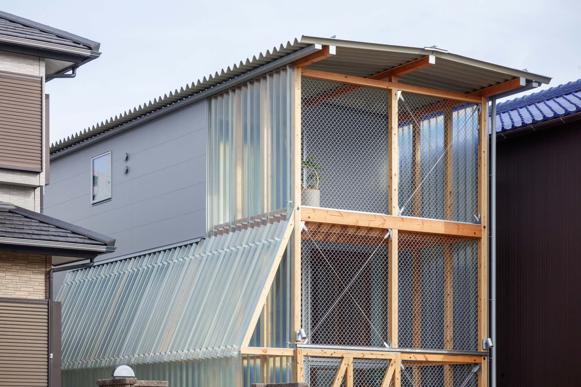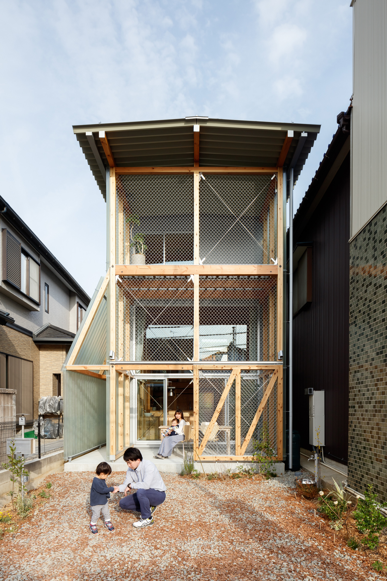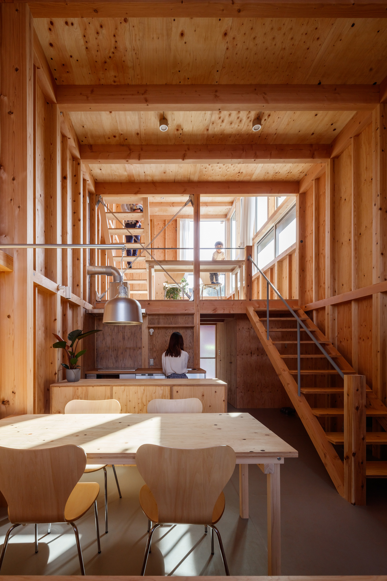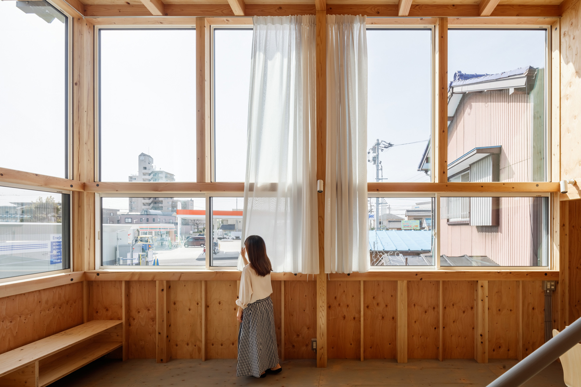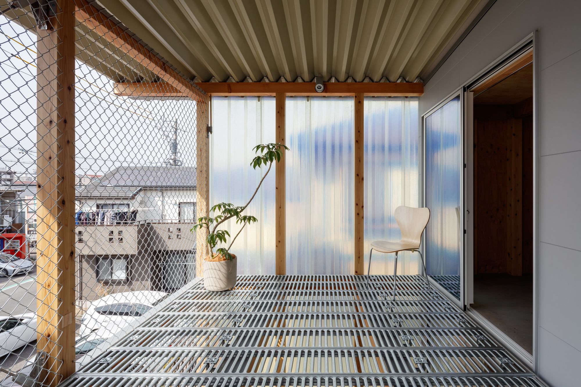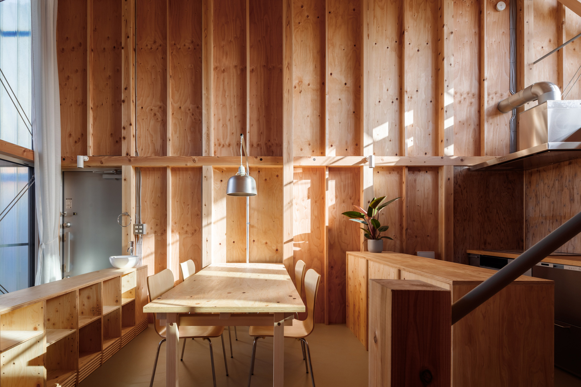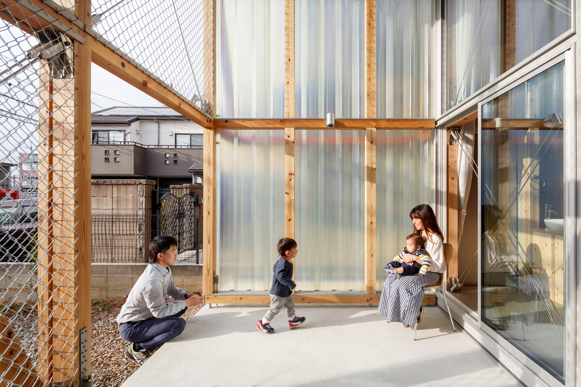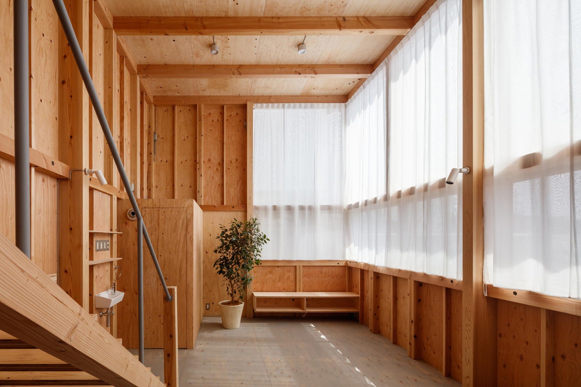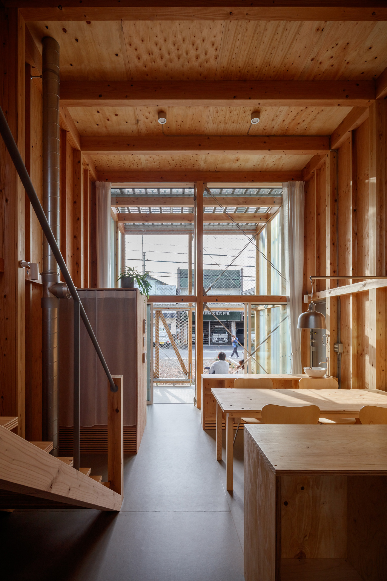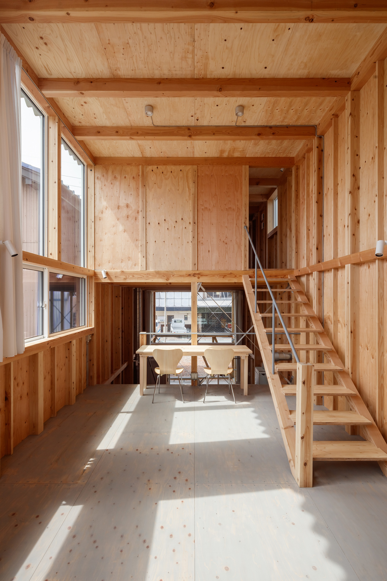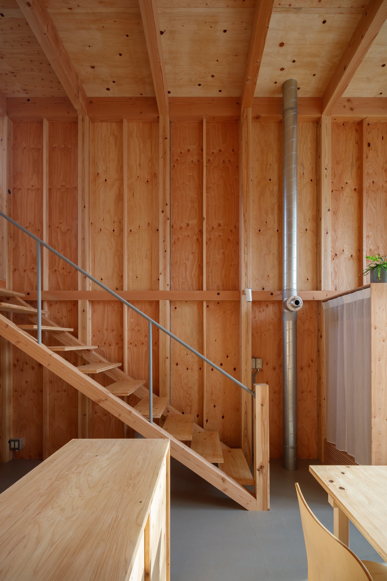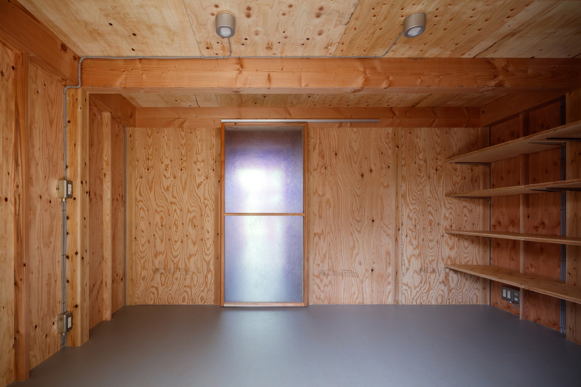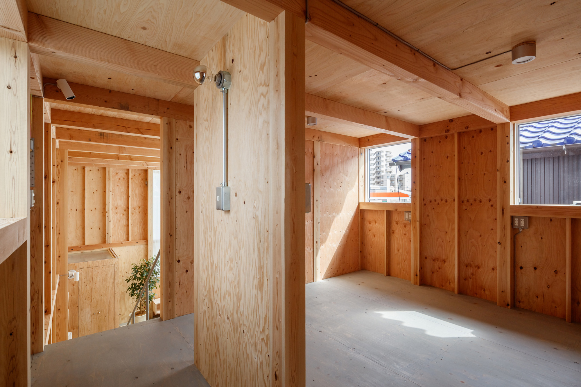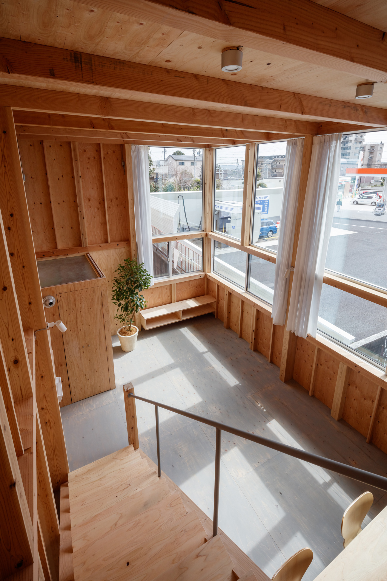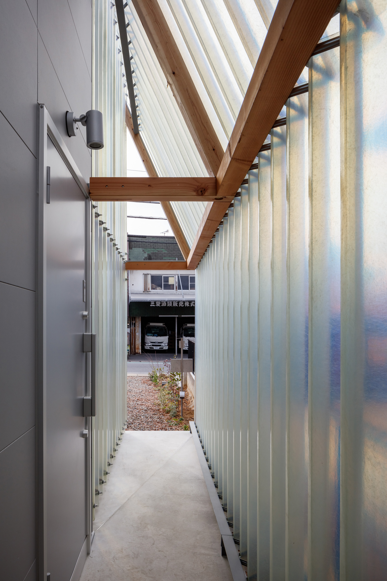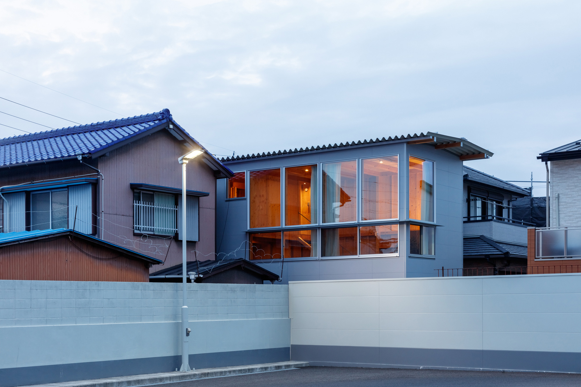A compact family home that optimizes light, comfort, and flexibility.
Built on a narrow plot in neighborhood bordered by a street with heavy traffic in the city of Toyota, Japan, the Minimum House proposes a new type of sustainable architecture for urban housing. Nori Architects created the dwelling for a family with two young children. The site presented a series of challenges; among them, the compact size of the plot and the close proximity of the busy road and nearby houses. The studio solved these issues with a clever design that optimizes comfort and light but doesn’t sacrifice privacy. Designed as a compact box, the house rises vertically to make the most of the limited footprint.
On the southeast side, the architects added a glazed wall that connects the living room to the urban fabric of the city but allows the residents to create more privacy with soft textile curtains. The ground floor houses the kitchen and dining area that open to the street side via a covered terrace. Here as well as across all levels, the architects used translucent panels and mesh to create different levels of transparencies. A timber staircase leads to the second floor with the living room and then to the third level that contains the bedrooms.
Throughout this modern Japanese home, the studio used an exposed wood structure that gives warmth to the living spaces. At the same time, the exposed timber structure allows the clients to easily make modifications or repairs on their own. To guarantee comfort and low energy consumption all year round, the architects installed an exterior insulation, high-performance window sashes and energy-efficient equipment. Finally, the house has an earthquake resistant build. Photographs © Jumpei Suzuki.



