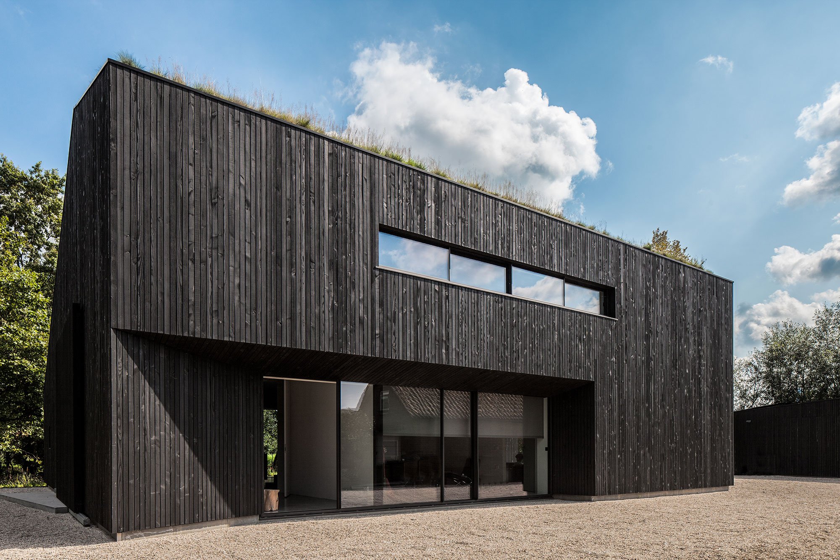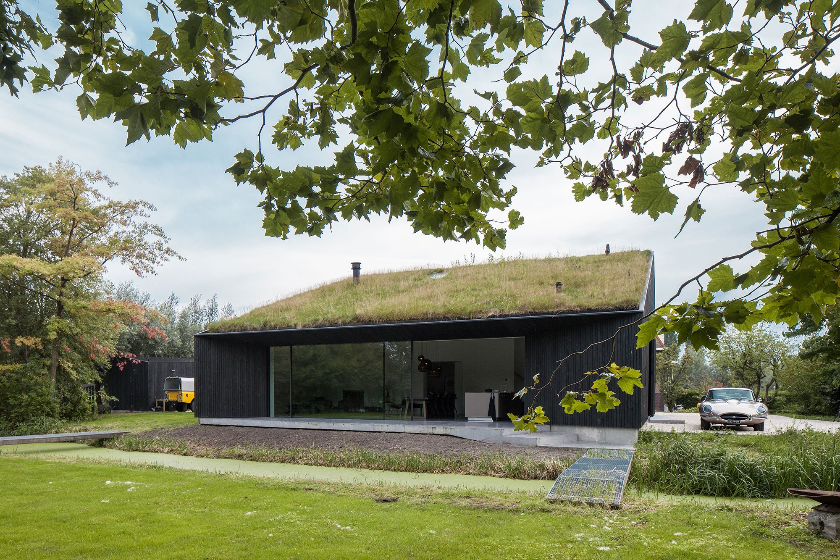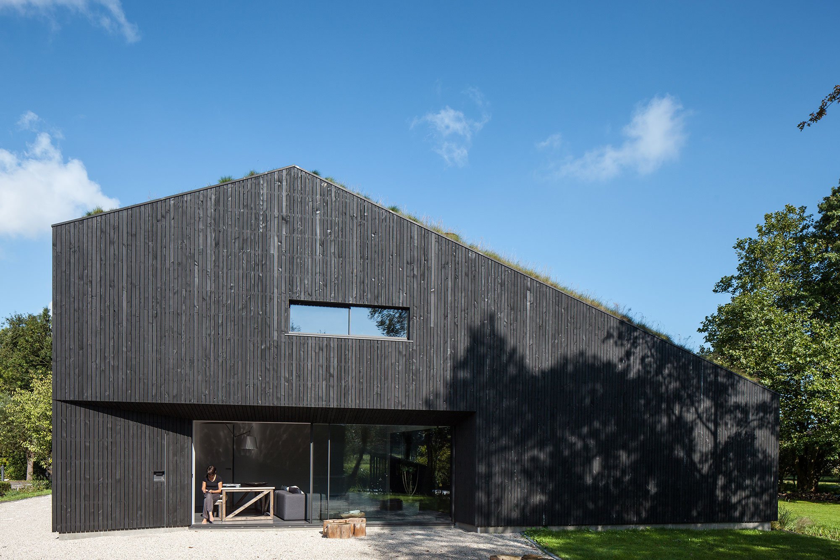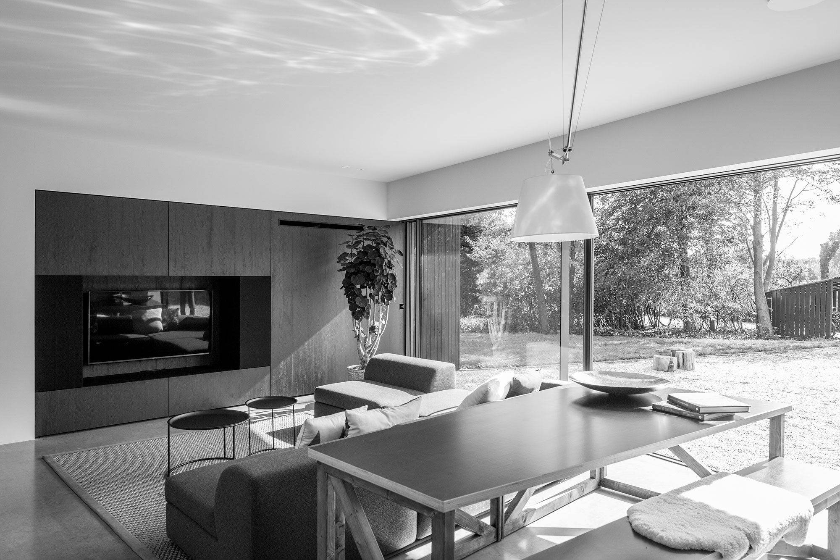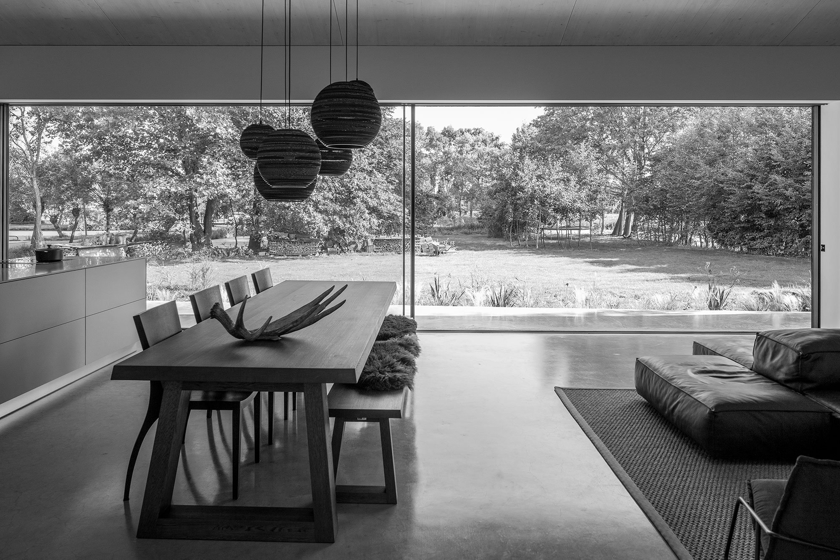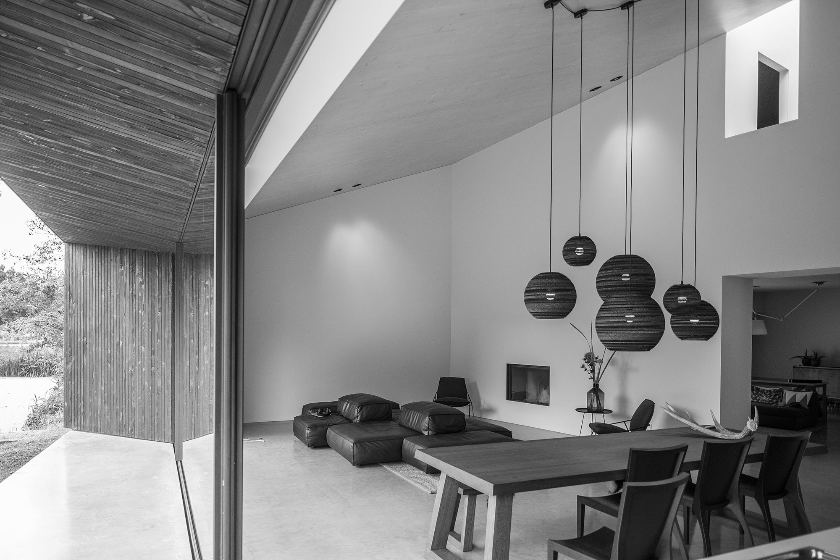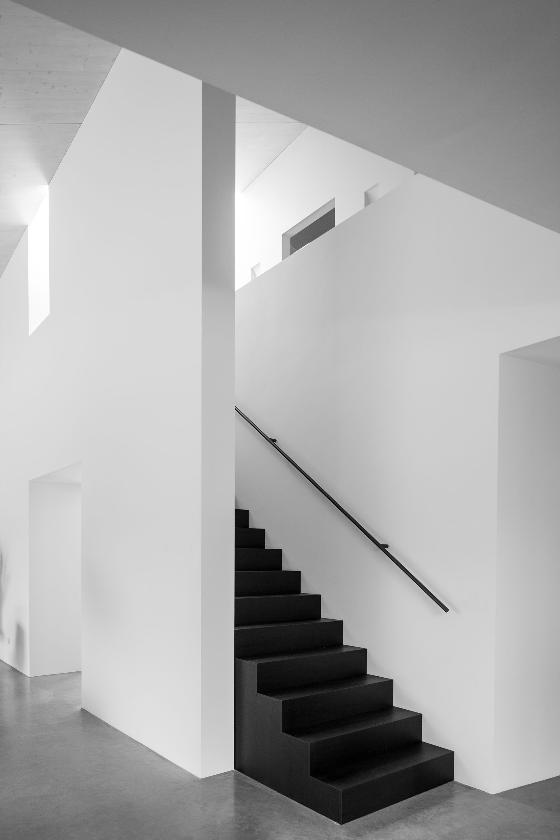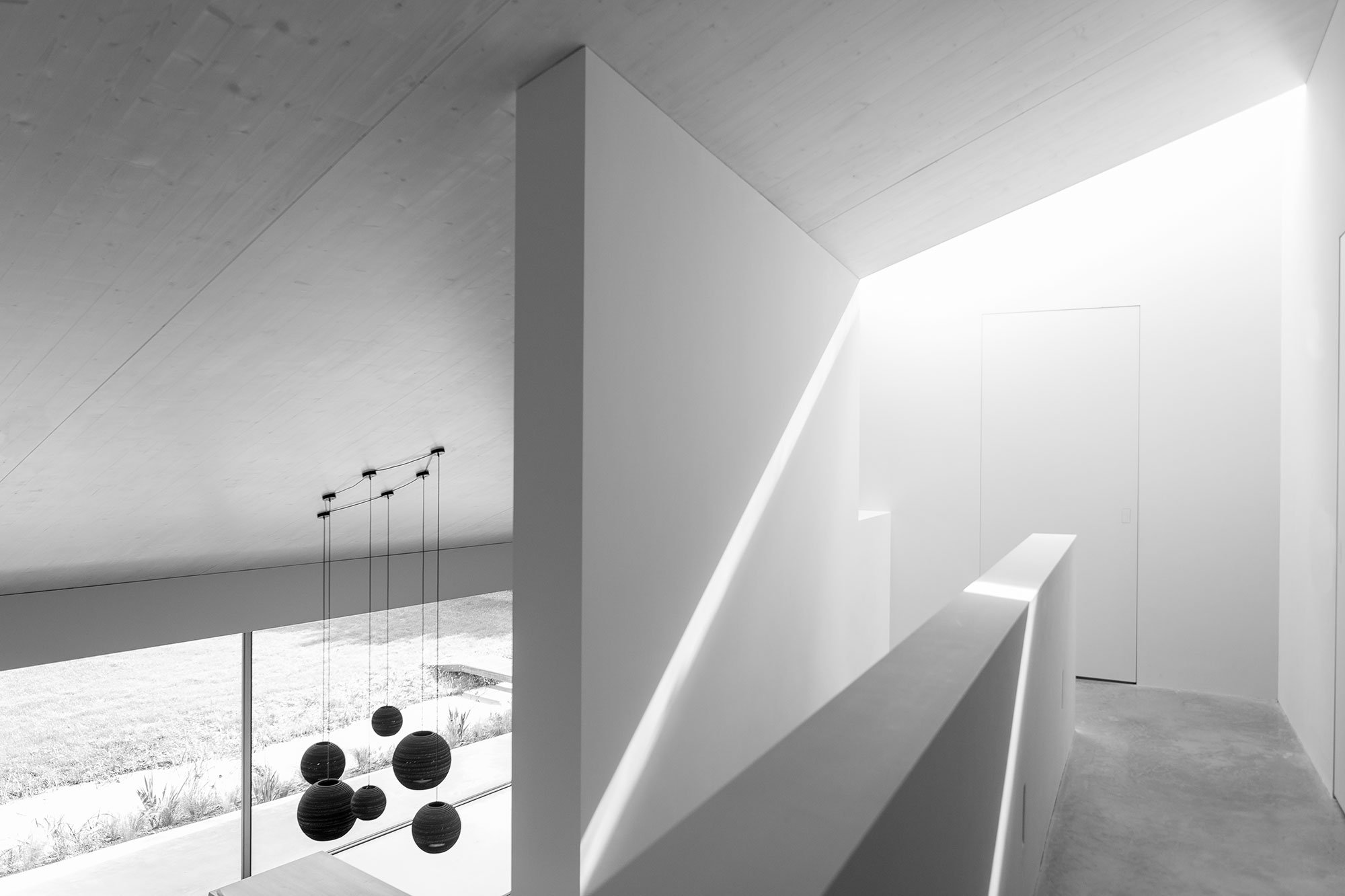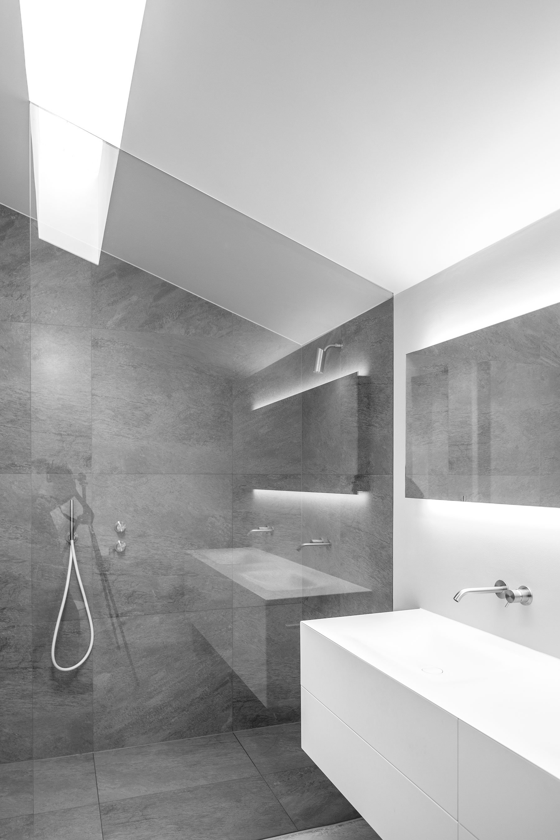Built in the Netherlands, in an area with strict building restrictions that limit any new structure to a certain volume, Villa SG21 makes the most of the landscape. FillieVerhoeven Architects designed the minimalist villa with a contemporary aesthetic which permeates the entire dwelling, from the exterior to the living spaces. The design also integrates sloped roofs, a local building code requirement. The monolithic structure stands out in a neighborhood that features mostly conventional structures. Black cladding sets the house apart in the green setting, while the Norwegian turf roof helps to integrate it into nature.
Designed with no visible columns, the interior continues the minimal aesthetic of the exterior. Wide open spaces filled with natural light feature simple and refined furniture as well as clean lines and an airy ambience. One of the largest sliding doors ever built for a residential property in Holland, the glass door features two panels which weigh over 500 kg each. Sliding in one smooth motion, it opens up the interior to the scenery which includes grass, trees, bushes, and farmland. Concealed door handles and ventilation systems as well as a sliding entrance door that blends into the cladding complete the minimalist design. Photographs© FillieVerhoeven Architects.



