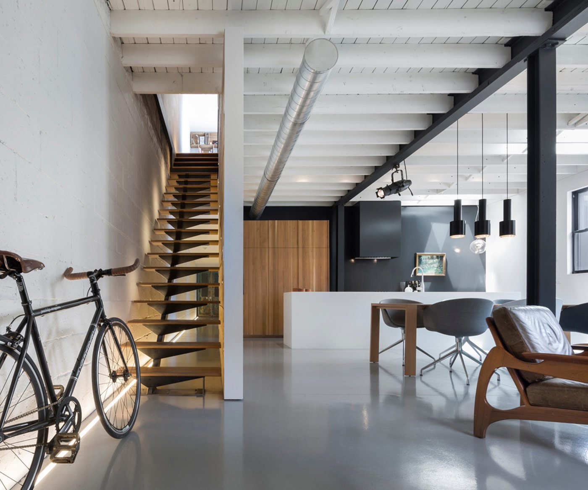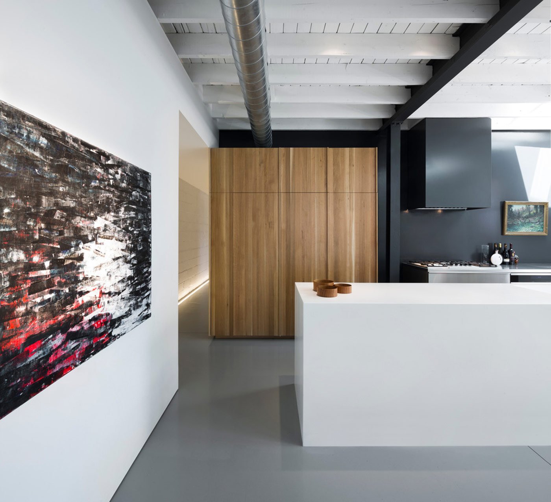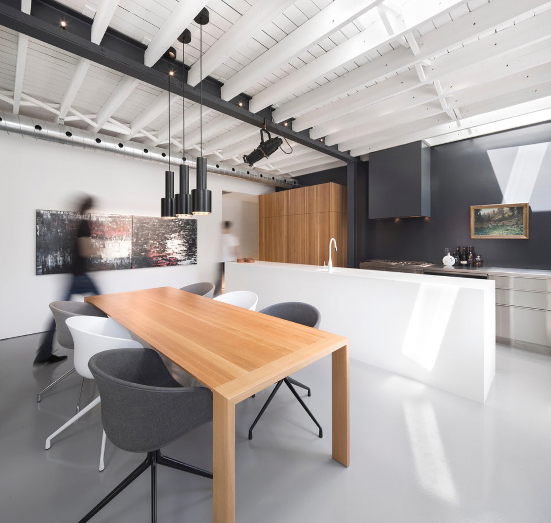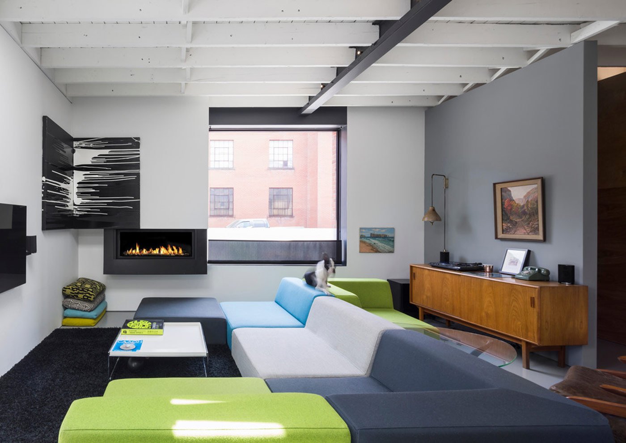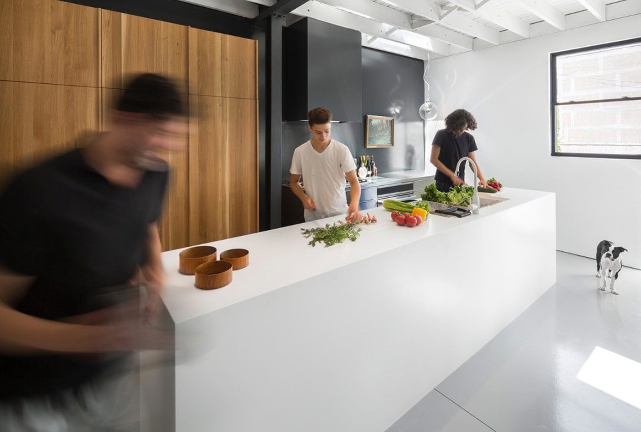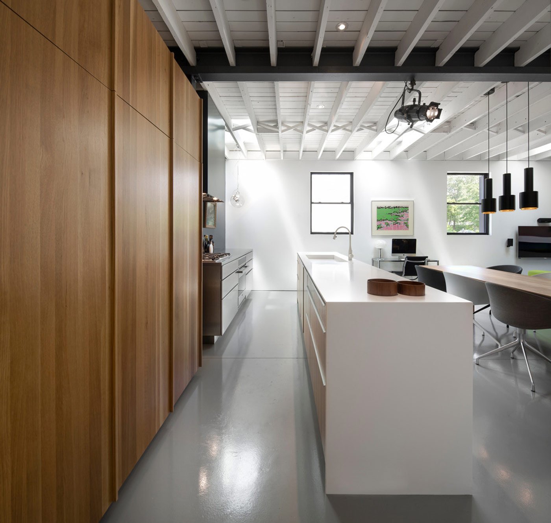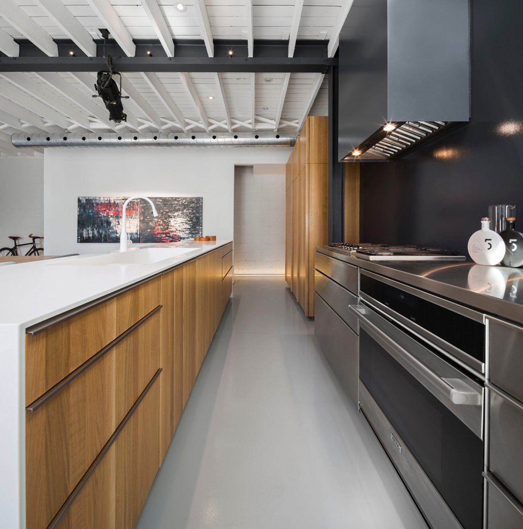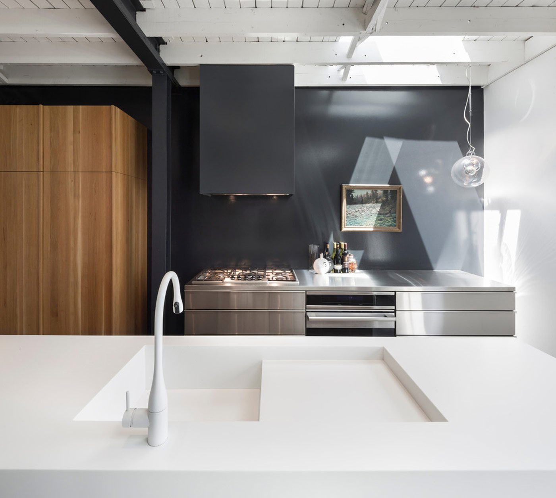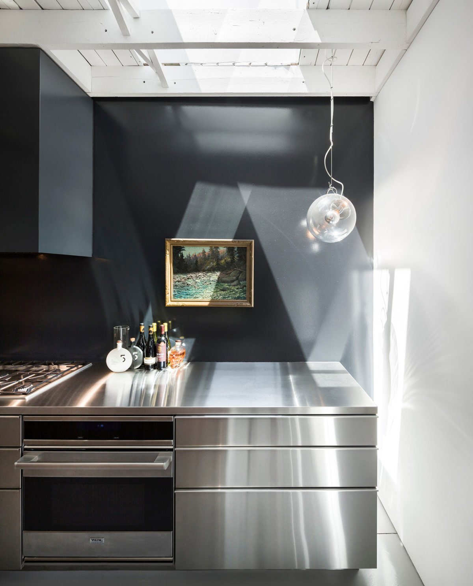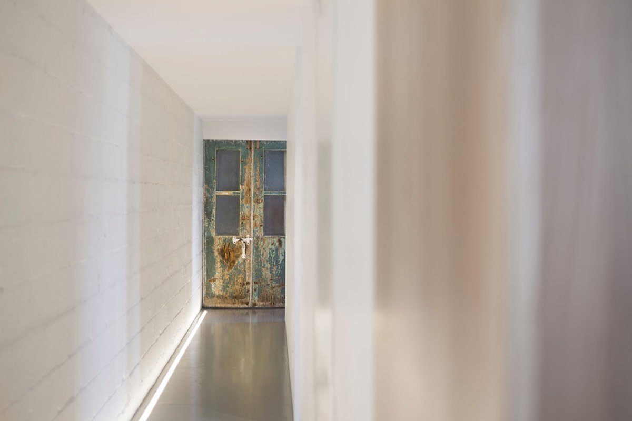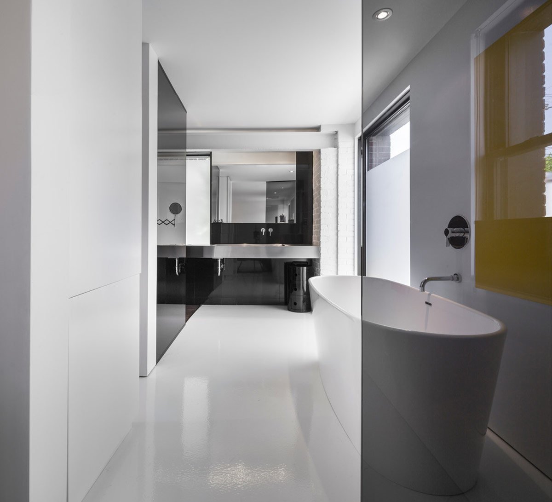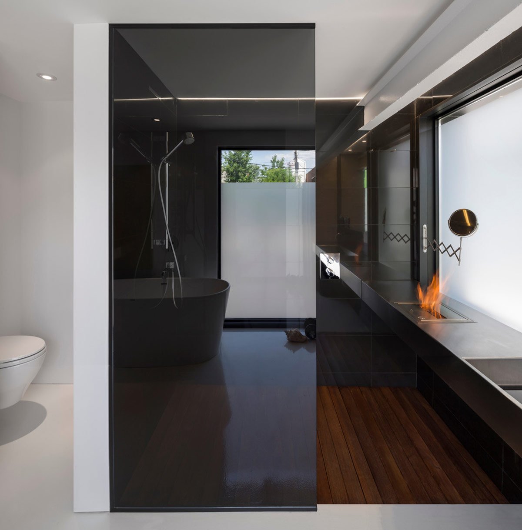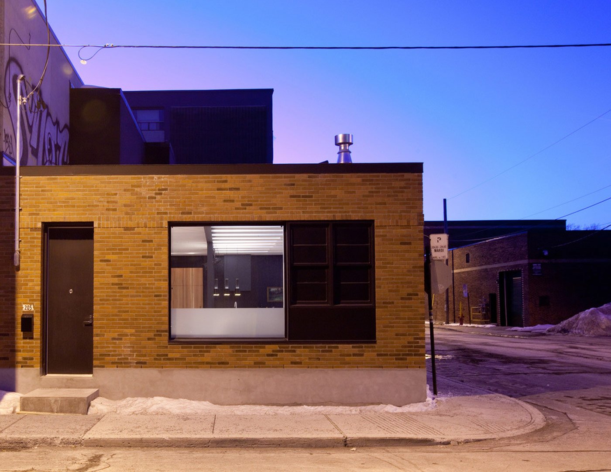Atelier Moderno renovated this 1950s industrial building in Montreal into a house for a designer, his two sons, and, last but not least, their dog. The single-story, ground floor home stretches from one side of the block to the other and is defined by a wide hallway inside. Walking through the corridor and rooms, one will see remnants of the original structure, doors, windows, and grates intermixed with vintage furniture and wooden crates stacked to create floor-to-ceiling shelving. But the overall look is sleek and contemporary, blending painted concrete, ipe wood, porcelain, stainless steel, and glass elements. Sustainable as well, the design makes use of soy-based spray insulation, radiant slab heating, and a green roof. The updated space is minimalist in both form and function, transforming a simple space while conserving earth’s resources.



