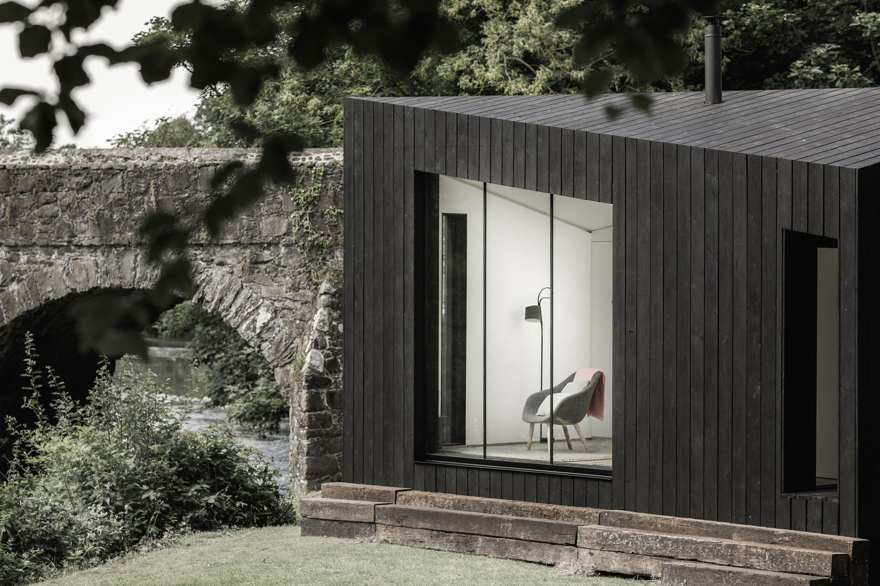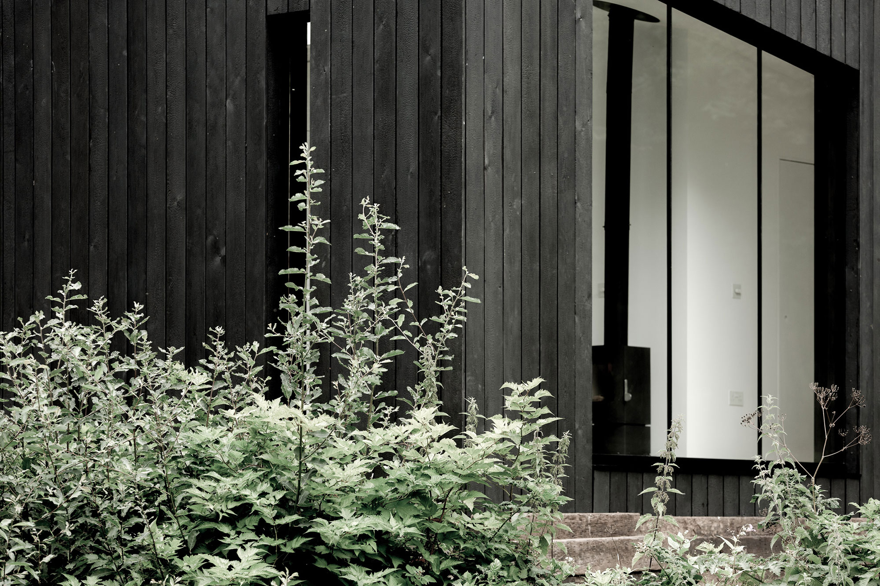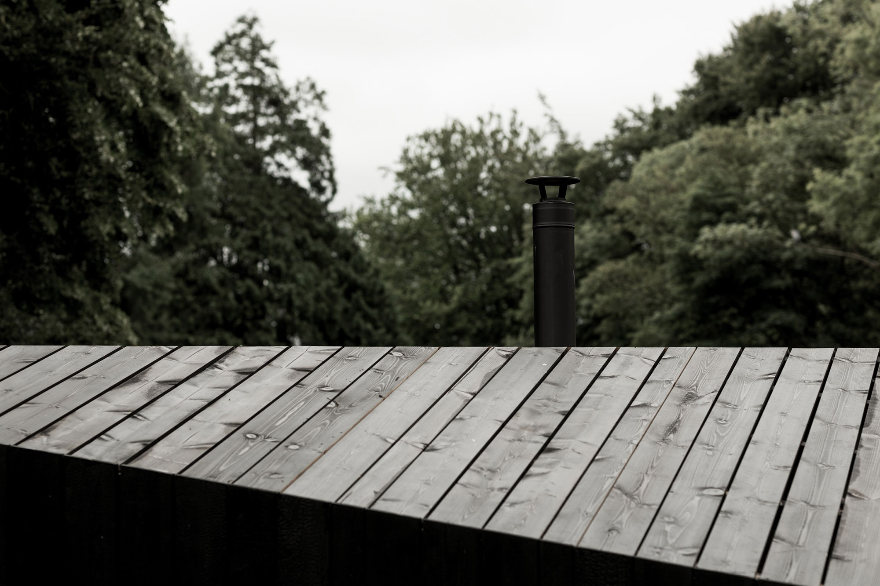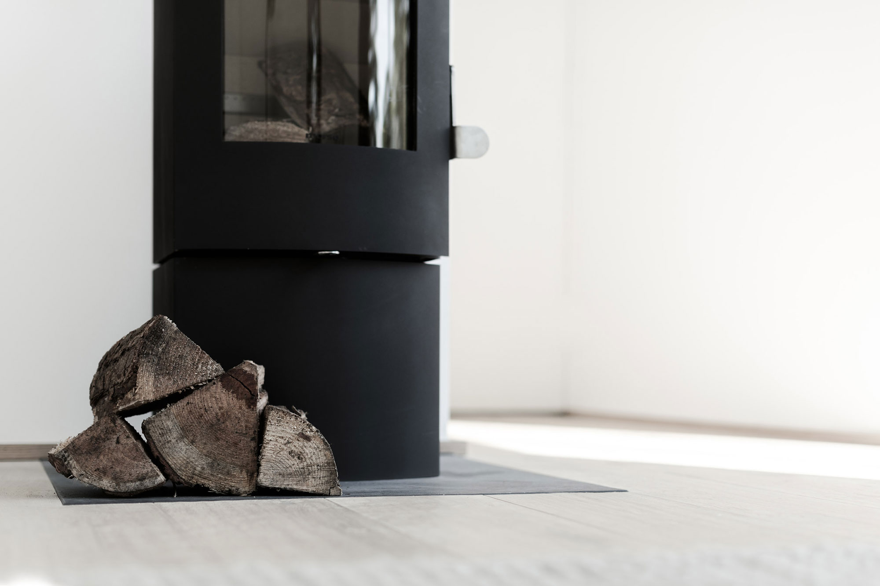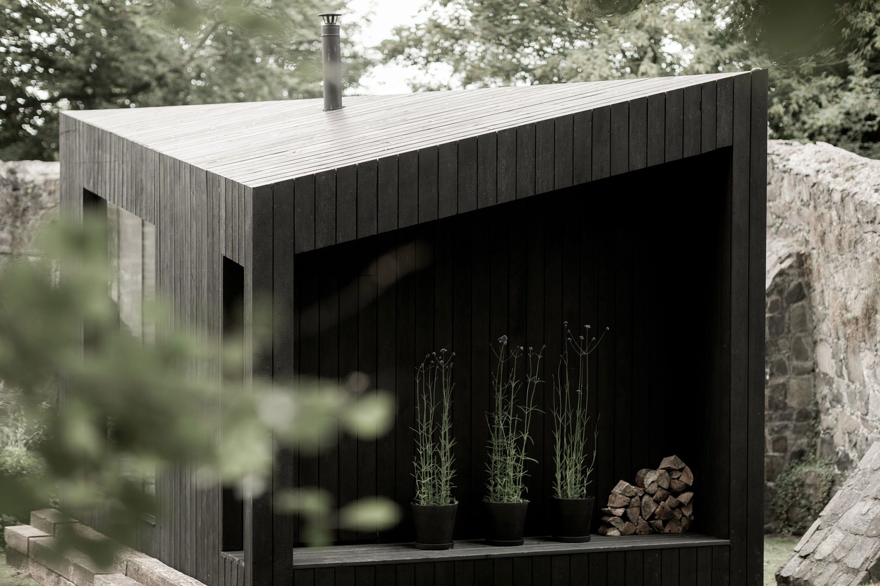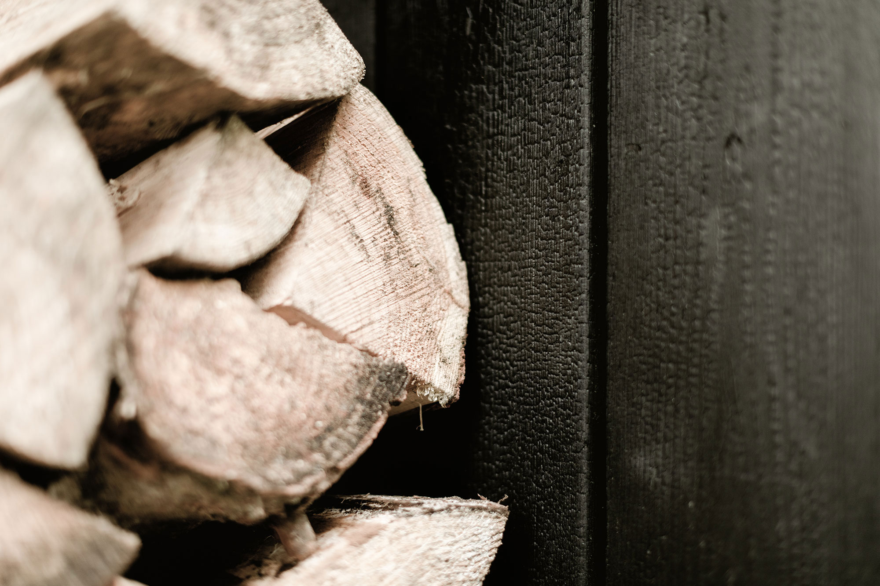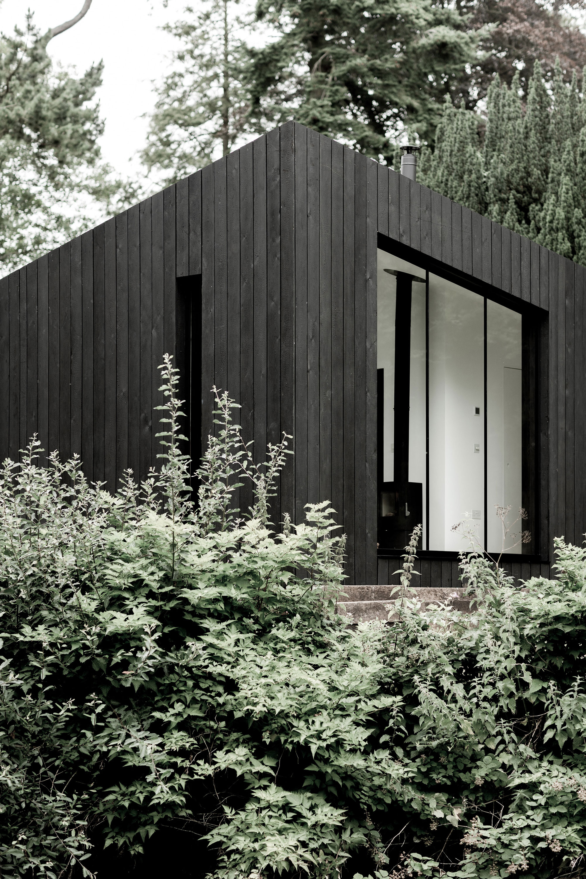Creating a strong connection between living spaces and nature.
After falling in love with the Nordic lifestyle, Devon-based Johnathon Little and Zoe Little established their own brand, Koto. The name means “home” in Finnish. It perfectly matches a company that aims to design and build comfortable living spaces in the middle of nature. Koto’s minimalist prefab homes draw inspiration from the traditional Norwegian hytte as well as from smaller cabins found all over Europe.
Apart from their compact size and convenient build, these structures also have a modern and distinctive design. The pitched roof features a wedge-shaped edge that gives the cabins more character. At the same time, this element offers a contemporary take on traditional architecture. The company offers several options that range from smaller cabins to larger dwellings. Since these have a modular design, customers can create a spacious shelter and customize it their way. Whether designed as a quiet home office, private lounge space, weekend getaway, or a cozy home, the cabins combine Scandinavian-style and function with convenience.
The modular one to four bedroom units all feature a Siberian larch cladding and hidden gutter details that maintain the minimal aesthetic intact. Inside, timber flooring and underfloor heating enhance comfort further. Large windows and glazed walls link the interiors to the landscape while also bringing plenty of natural light into the rooms. Other details include star gaze roof lights and window seats. Of course, the designs maximize space to make the most of the cabins’ compact footprint. Customization options include adding fold down beds and storage solutions as well as bespoke furniture and stylish finishes. Koto’s line of minimalist prefab homes and cabins also includes an outdoor shower, sauna, and pool house. Easy to set up in a couple of weeks, all of them are suitable for relocation after installation. Photographs© Joe Laverty.



