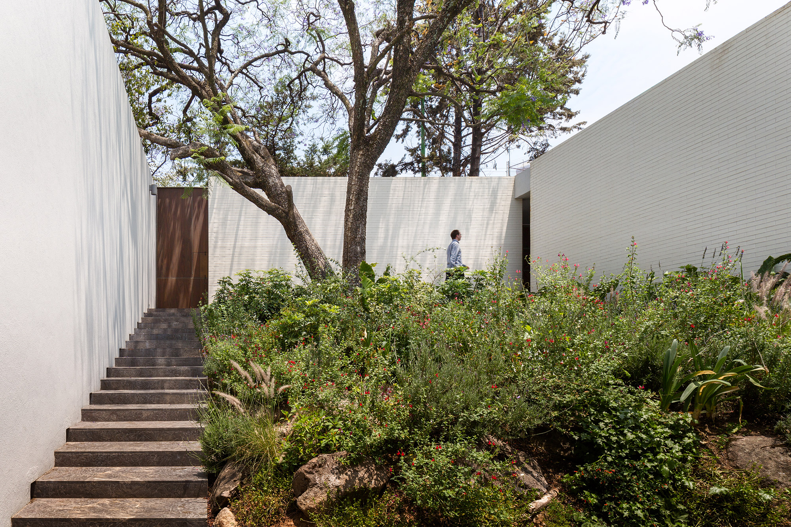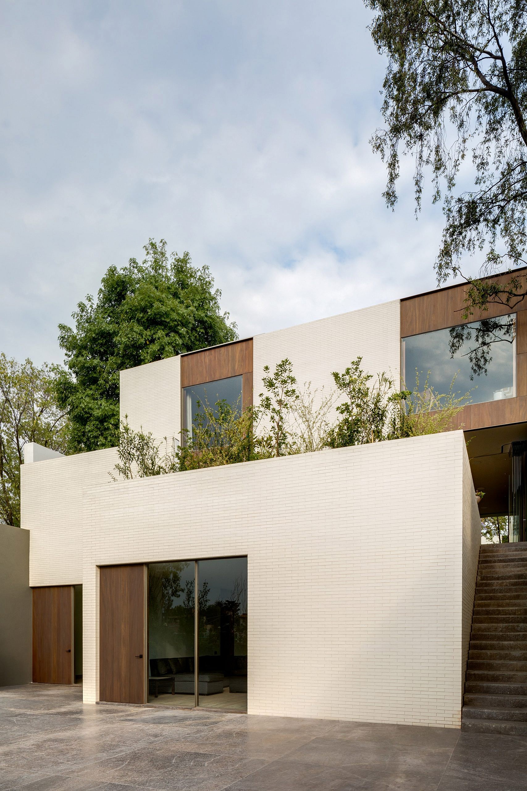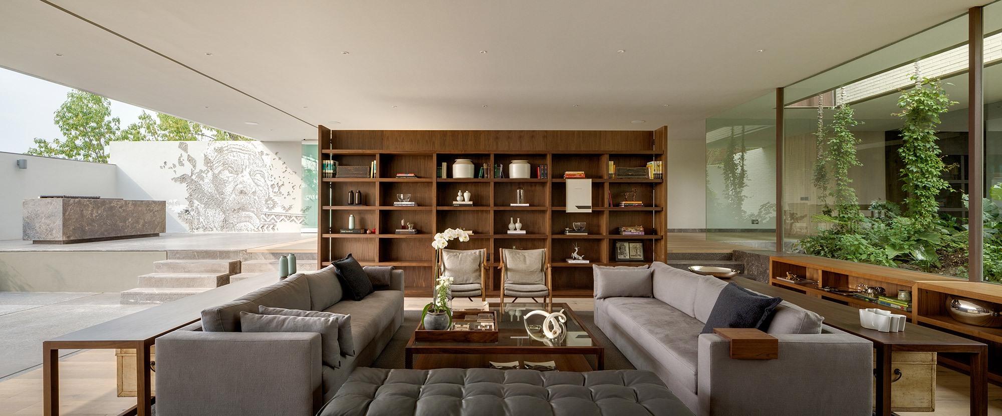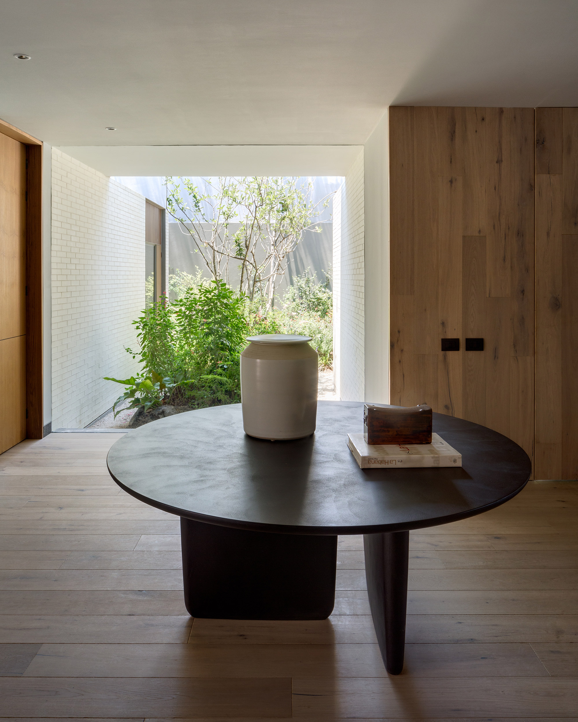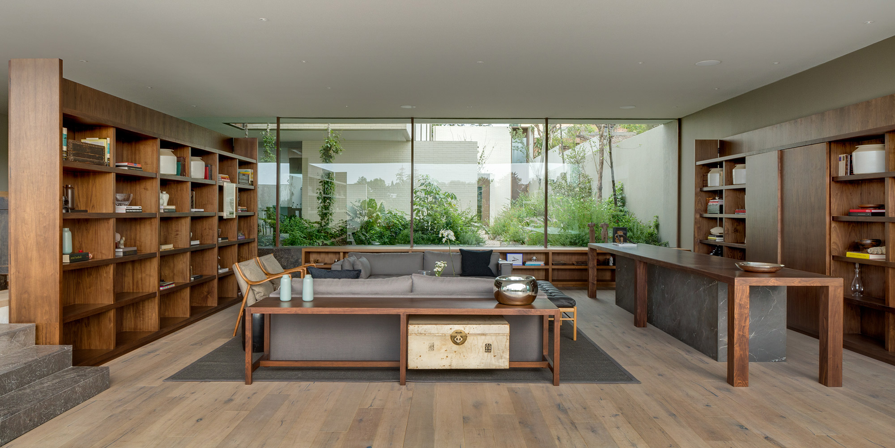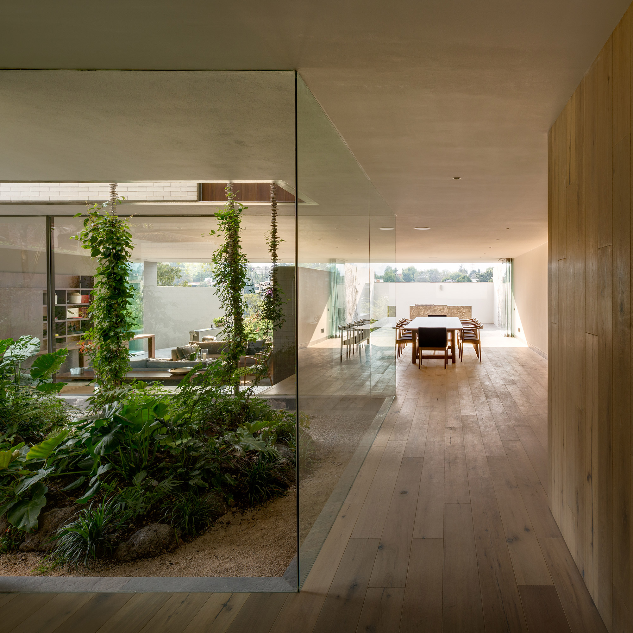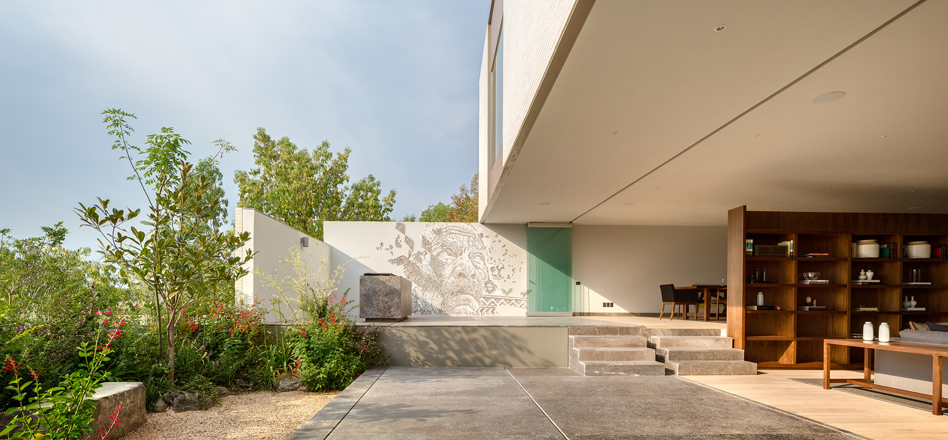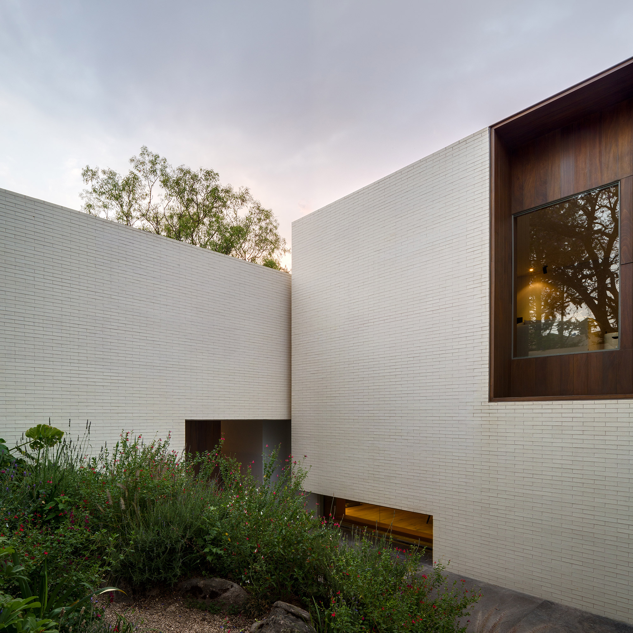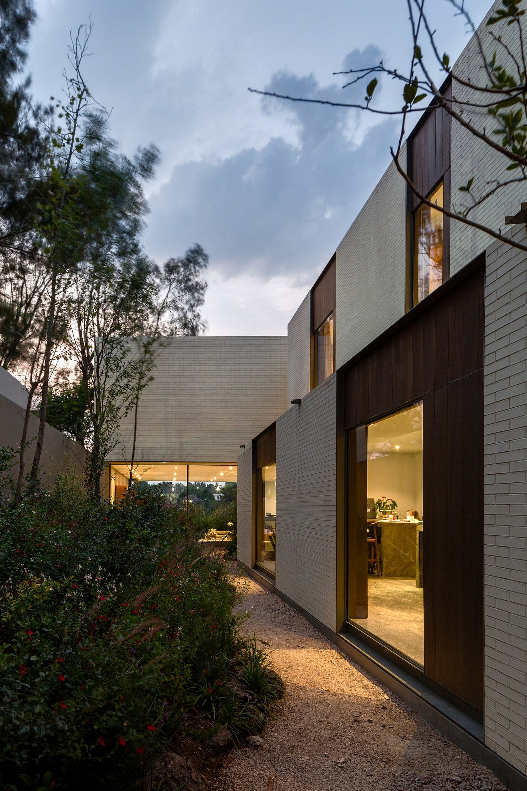Minimalist and contemporary, this house features three volumes that encompass a lush garden.
Built in a popular neighborhood in Mexico City, this contemporary residence features three volumes with closed facades that shelter the living spaces from the surrounding houses. The plot of land has a challenging topography; slightly sloped, the site has a narrow opening towards the street but a generous one towards a ravine. As a result, Manuel Cervantes Studio designed this minimalist dwelling with three clean volumes. They are thoughtfully arranged around an interior courtyard with a lush garden to make the most of the setting. While the house appears closed off from the street, it features an open layout at the rear of the property.
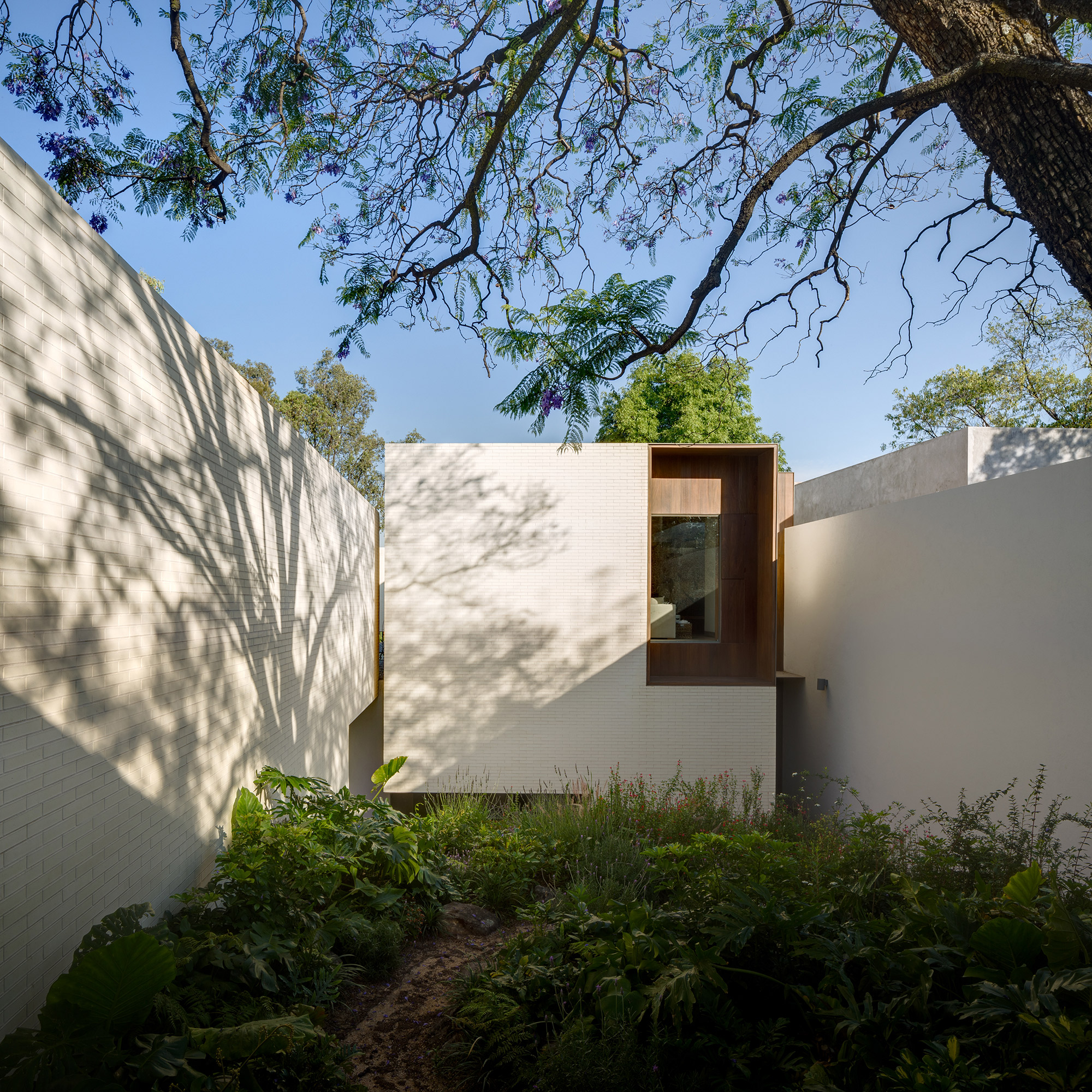
Generous glazing and glass doors connect the main living spaces to the gorgeous garden that features an array of aromatic plants and local vegetation as well as a mature Jacaranda tree. The studio added the bedrooms and family room on the upper level. Another volume houses the kitchen, while the third contains a study. Clad in ceramic tiles, the house also features rich wood accents on some of the openings. Inside, the rooms feature pale wood flooring and wooden furniture in warm brown colors as well as gray sofas and stone surfaces. The lush vegetation in the garden and courtyard creates an oasis of relaxation seemingly miles away from the busy neighborhood. Photographs© Rafael Gamo.
