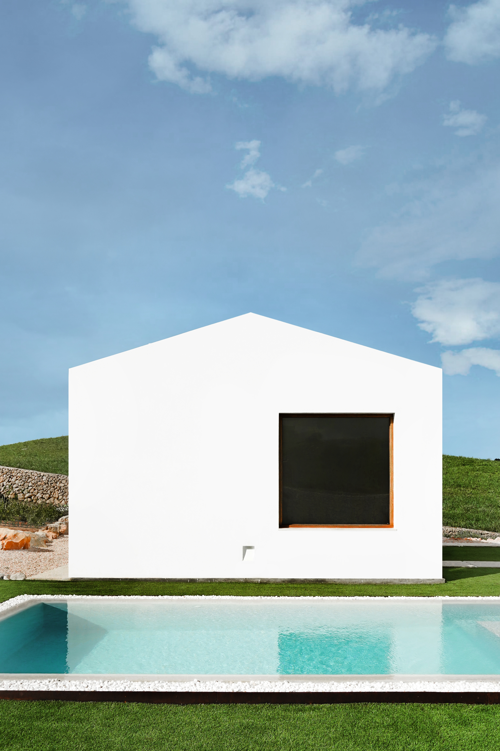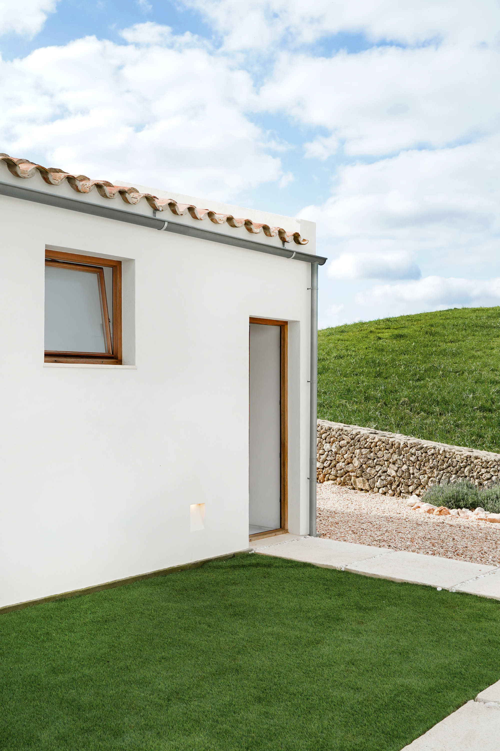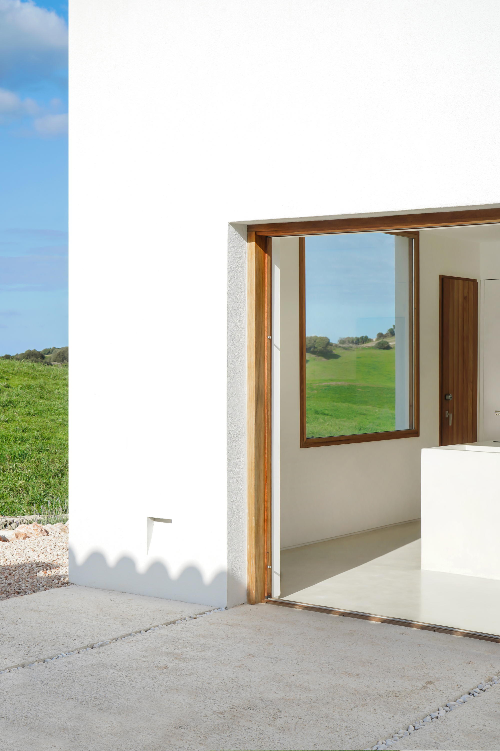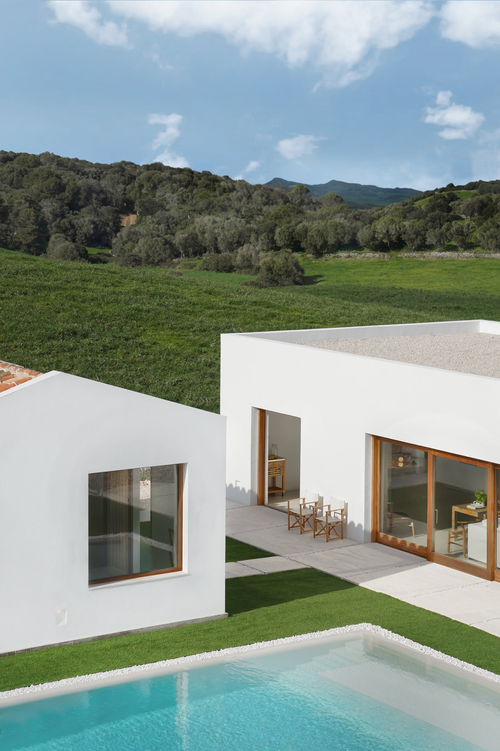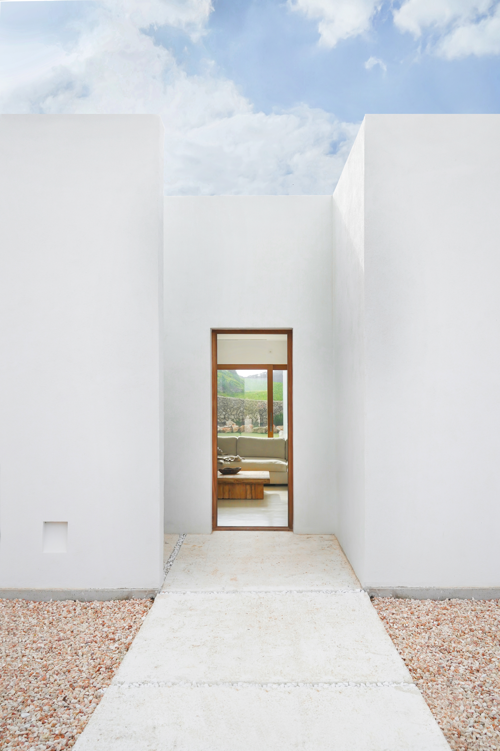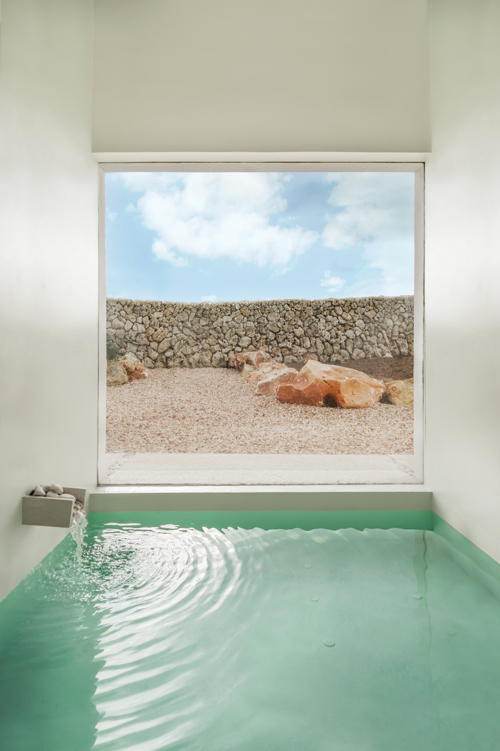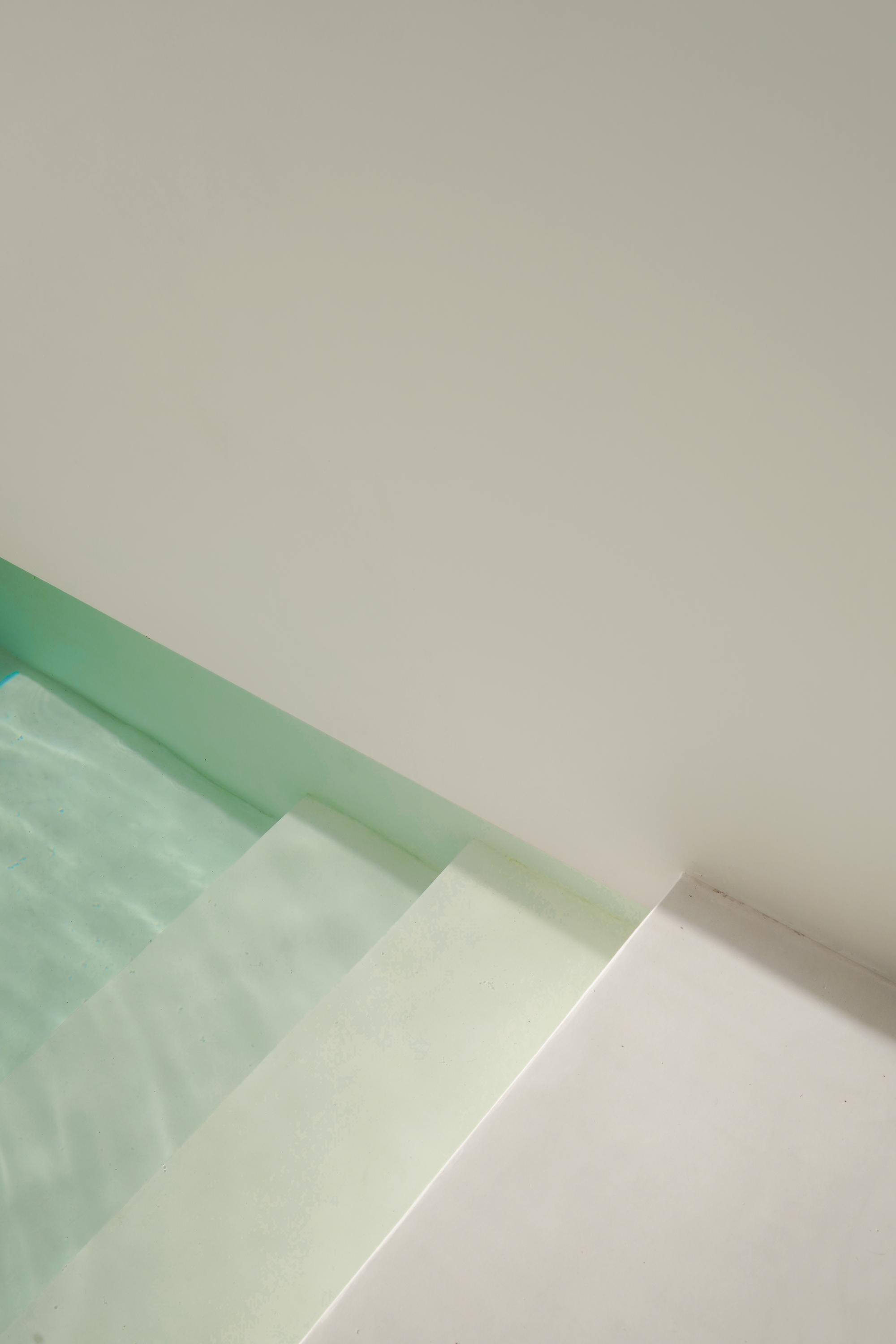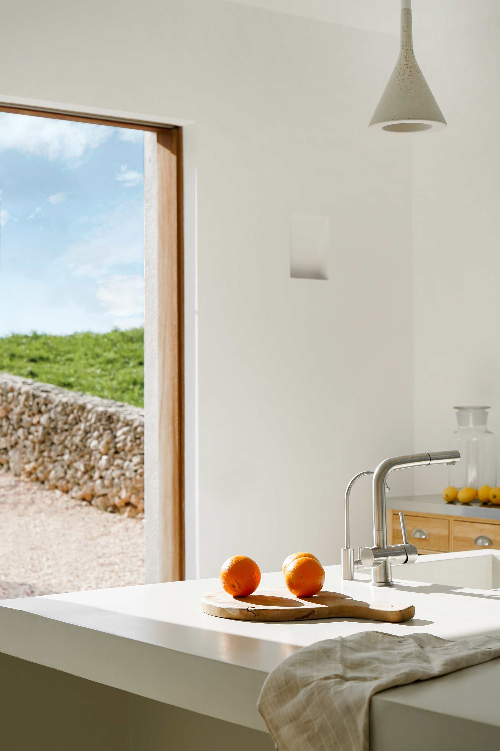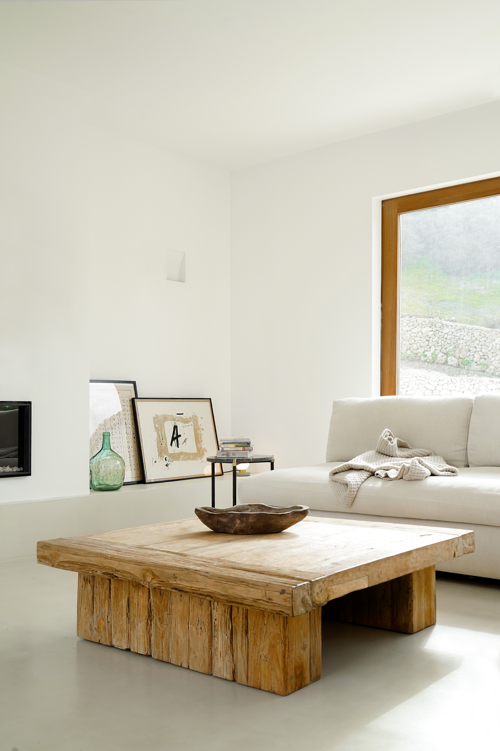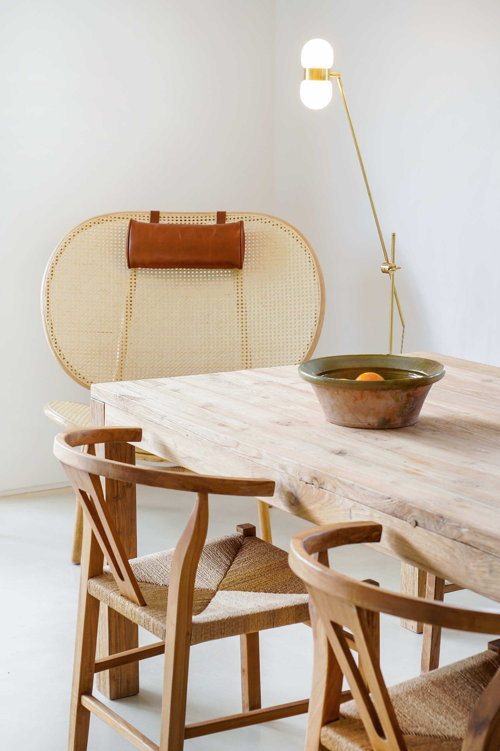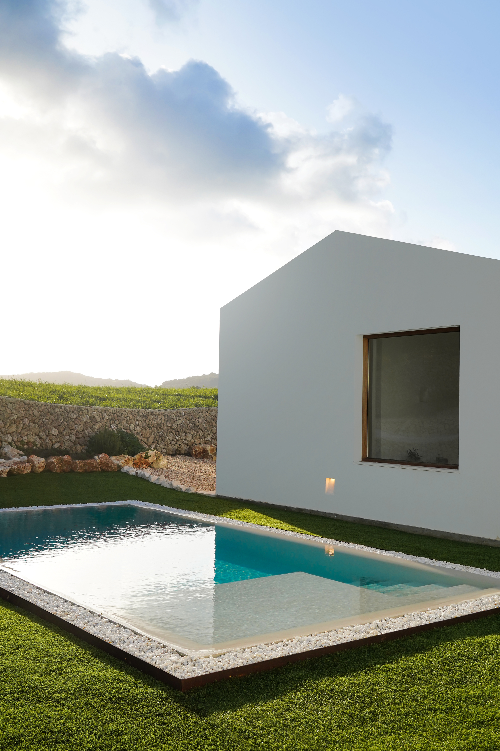Simple and contemporary, this house features large openings that frame countryside views.
Built in a bucolic landscape on the island of Menorca, Spain, Casa E is a minimalist and contemporary home that also draws inspiration from vernacular architecture. Architect Marina Senabre designed the dwelling with two white volumes of different sizes. The larger building boasts a flat roof while the other features a gabled roof completed with recycled terracotta tiles. Between the two bright volumes, there’s a swimming pool as well as spacious outdoor areas. The larger unit houses the main living areas, including the kitchen, dining room, and living room. Apart from white walls, the interiors also feature pale flooring and furniture. Wooden accents add more warmth along with a rustic accent to the décor. In the lounge, the coffee table contrasts the clean, minimalist space with its rustic form, traditional woodwork, and organic textures.
The architect designed the second volume as a pavilion with a guest room and a small indoor pool. In both houses, wooden frames on the windows transform the surroundings into works of art that change throughout the day and with the seasons. In the kitchen, the openings frame the nearby hill, while in the bedroom the windows open to the dry stone exterior wall and the countryside views in the distance. The indoor pool overlooks the landscaped garden and the sky, providing complete privacy. Concrete pathways link the different outdoor spaces, from the lounge seating area and the pool to the sheltered garden. Photographs© Julio Feroz.



