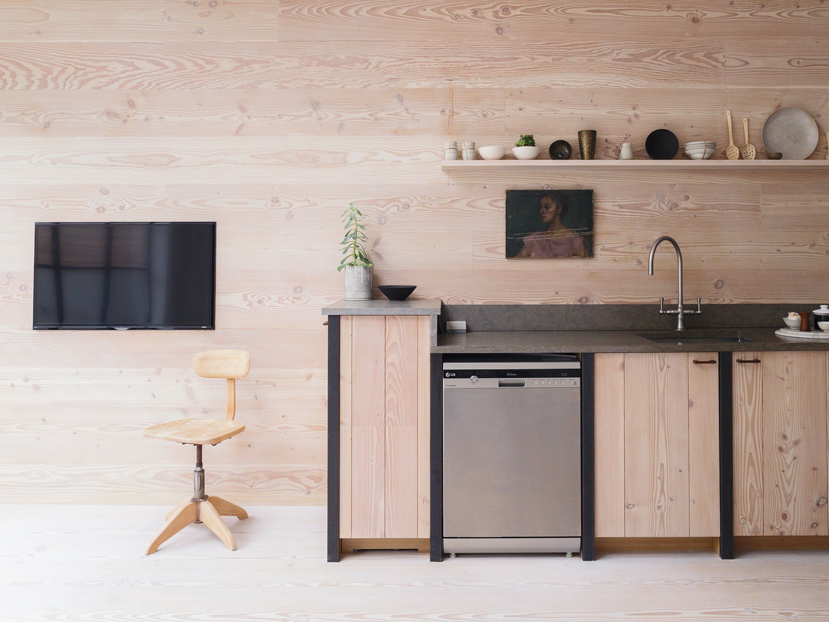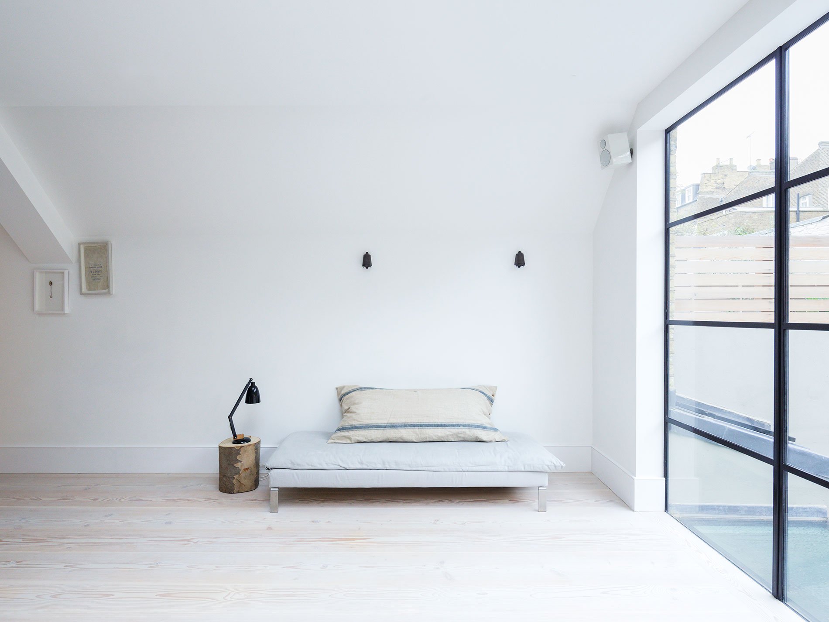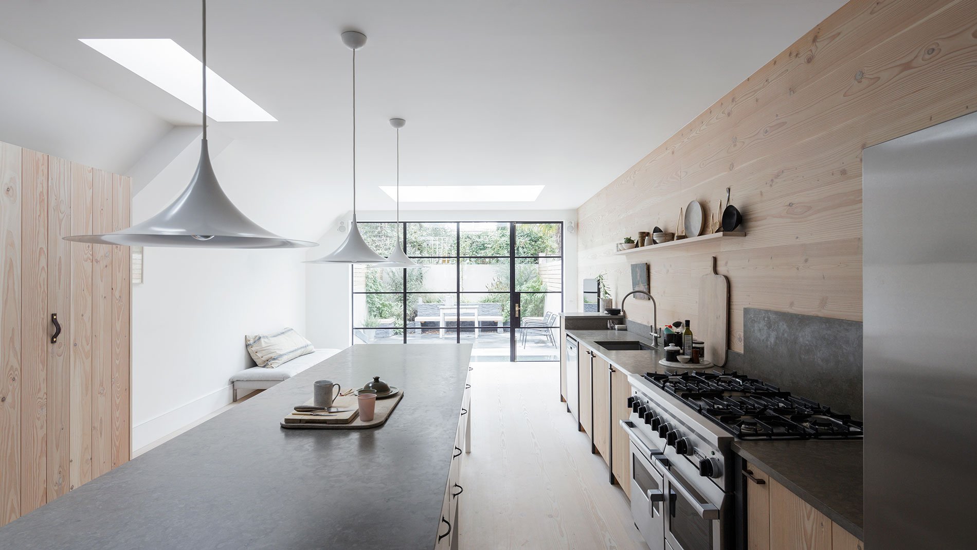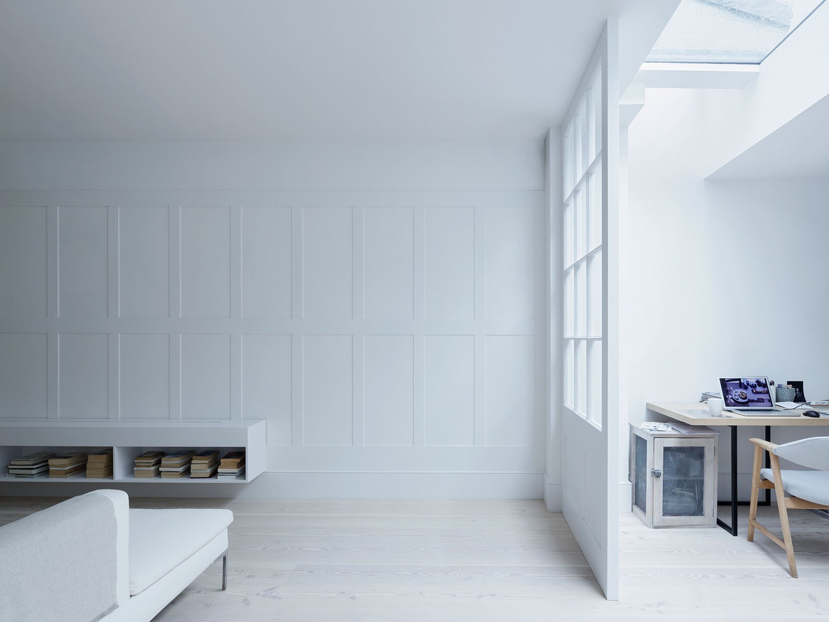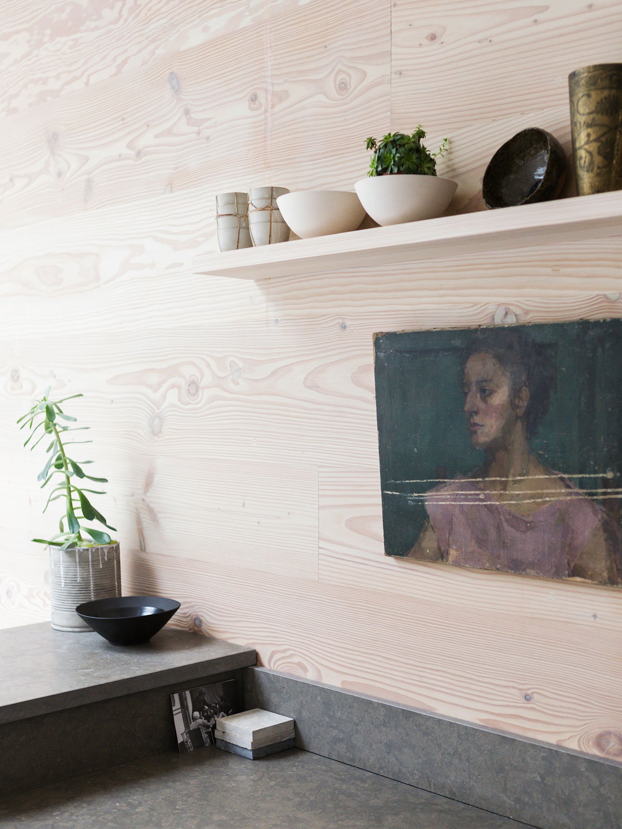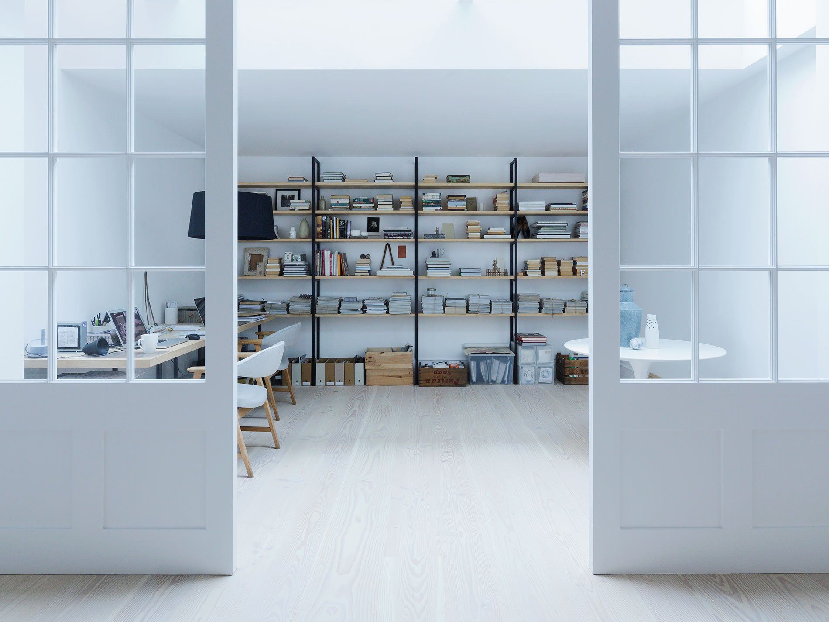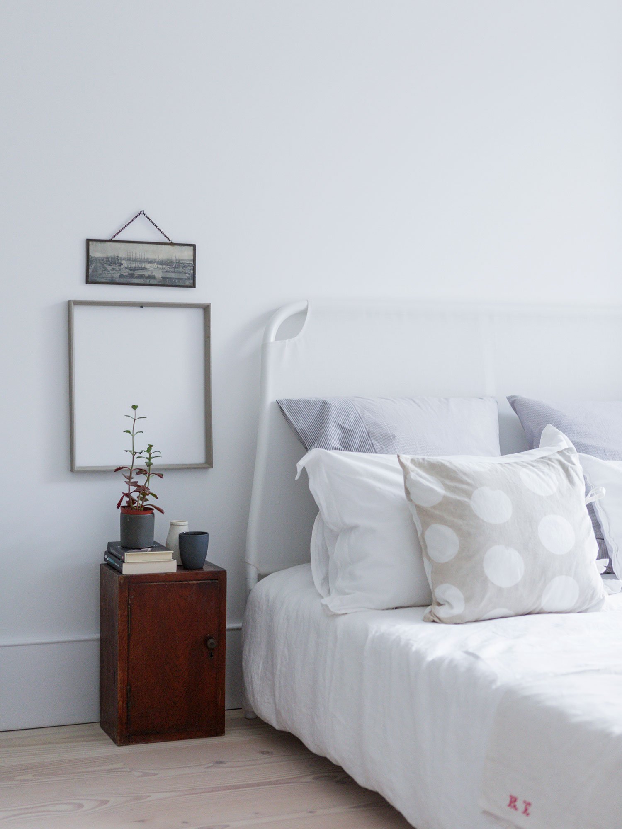The Fulham House is a personal project by the architect, designer, and software development professional Daniel Lee. He renovated the London home for himself, his wife (photographer Emma Lee), and their two young children, turning the 19th century, 3,000-square-foot townhouse into their own private sanctuary.
Going for a distinctly English yet minimalist look, Lee honored the traditional brick facade while revising the interior with lighter materials such as wood by the Danish brand Dinesen. In the ground-level dining room, kitchen, and lounge, for instance, Lee opts for naturally finished oak wood floors and MDF walls that are painted in Flake White by Fired Earth.
The small dining area is positioned opposite the classic wooden stairs and railing. Family-sized and cleanly lined, the modern gathering place features Eero Saarinen’s signature oval Tulip Table, vintage wooden stools, and hanging lamp with a large black shade.
Further down the hallway, in the kitchen, there is a long island and bar framing the room. The horizontal piece is lit from above by Gubi Semi Pendants designed by Claus Bonderup and Torsten Thorup in 1968. On one side of it, there is a tall wooden pantry with black metal hardware. On the other side, there are stainless steel appliances, Dinesen cabinets, and a slate gray worktop, all brought together with a blackened steel frame. Above the sink, there are also open shelves for displaying serving ware that is just too pretty to keep stowed away in a drawer.
Beside the kitchen, there is a quaint lounge area with sparing decor, a skylight, and a glazed wall and a matching door that leads to the patio. The room is furnished with a Designer’s Guild daybed, a log side table, a traditional metal desk lamp, a wooden swivel chair, minimalist backlighting and audio equipment, and a flat television. Solving the common problem of TVs that clash with the decor, this one mirrors the look of a sleek piece of artwork hung nearby in the kitchen. The garden-facing wall is crafted from customized glass and black steel. The matching door opens right above a large skylight, which brings the sun’s rays into the basement. From the interior, however, the structural supports are hidden and the glass seems almost like a pristine blue pool.
Downstairs, the basement includes an entertainment center and a home office. The den features a large, modular Charles Sofa by B&B Italia, a blank wall for projecting movies, built-in shelving for books and films, and minimalist speakers tucked into the corners. Behind two partial dividers with interior windows, the office glows directly under a skylight. The workspace is furnished with a desk and chairs, a wall-to-wall system of open shelves, and a dry bar. Fully functional, the office still has room for one to pace while making phone calls and brainstorming fresh ideas.
On the uppermost floor of the home, there are the bedrooms and bathrooms. Each of these more private spaces has four hinged shutters over the windows, a romantic touch which still lets plenty of light into the room. In the master, guest, and children’s bedrooms, the design keeps it simple with vintage-inspired furniture and decor such as a vanity with peeling paint, a chair with a green patina, a chest of drawers in washed-out gray and white, and a framed B&W photograph. These nostalgic elements are paired with trending, contemporary pieces such as white-on-white furniture and an empty picture frame. Together, old and new appear fresh yet balanced.
The bathroom shown here is outfitted with a Duravit tub and Dinesen wood cabinetry below the sink. Defined by these German and Scandinavian pieces, the space is only sparsely furnished with a ladder and raw brass hardware handmade by Lee himself as part of his new venture, Studio Ore.
Until recently, Lee and his family lived in the completed townhouse. Urban yet relaxing, the space is in many ways an ideal place for a growing family to make a home for themselves in London’s popular Fulham district. The Lee’s have nonetheless moved on, following their new projects to a new home.
Photography © Rory Gardiner



