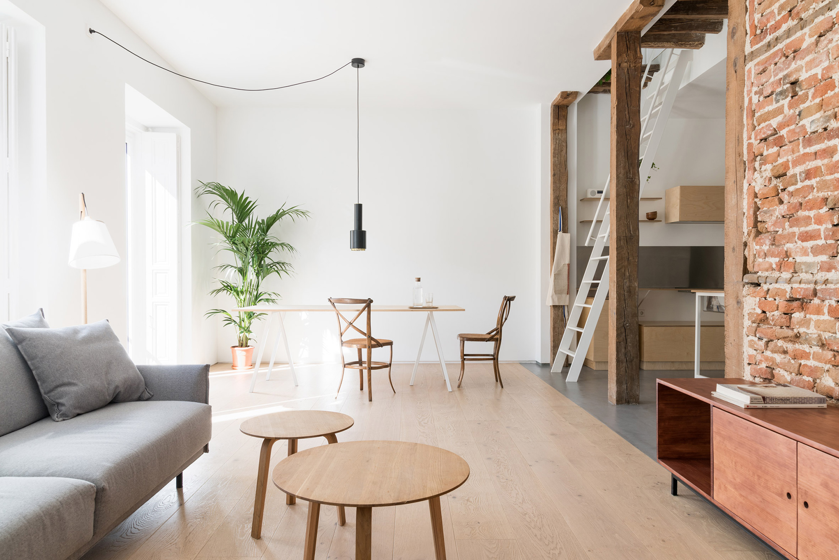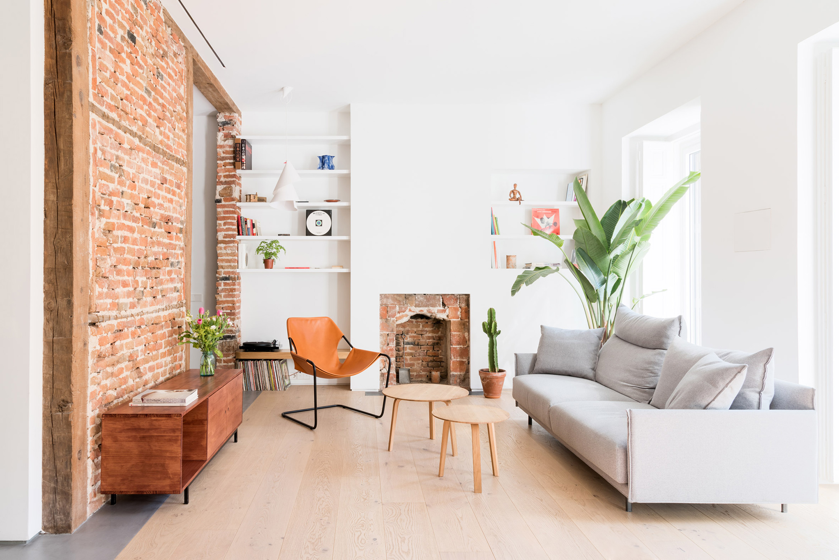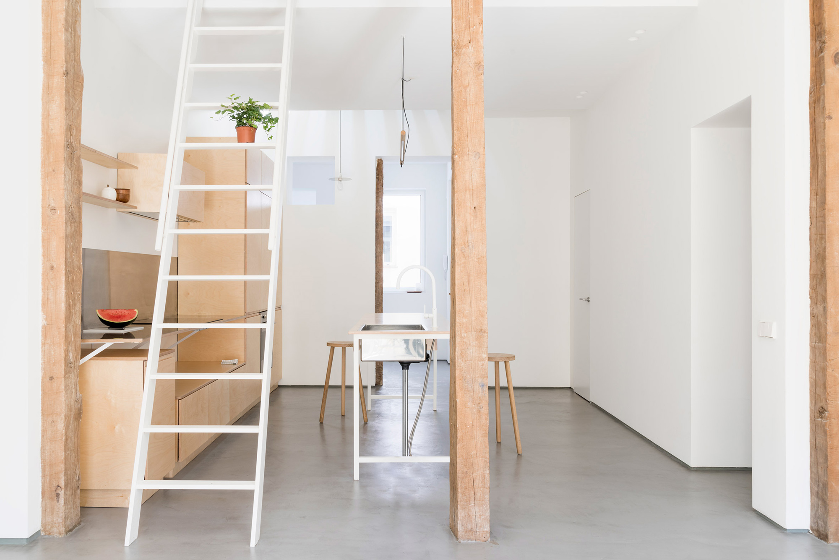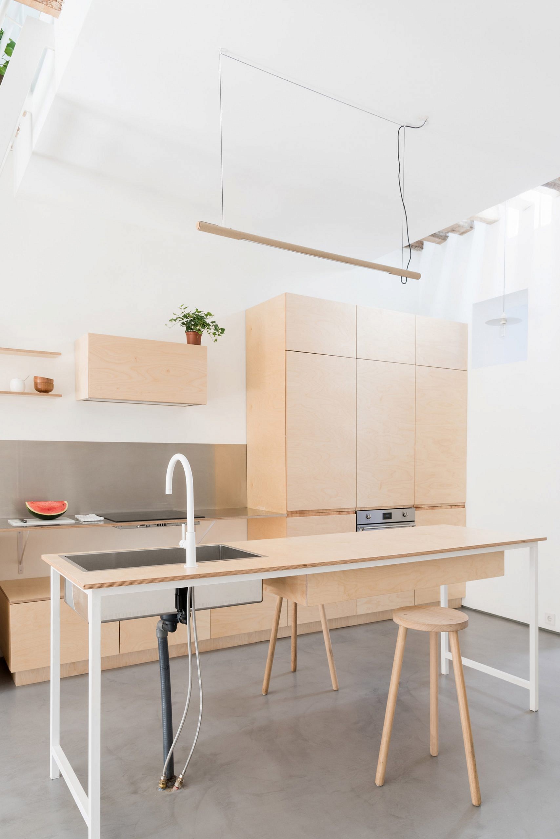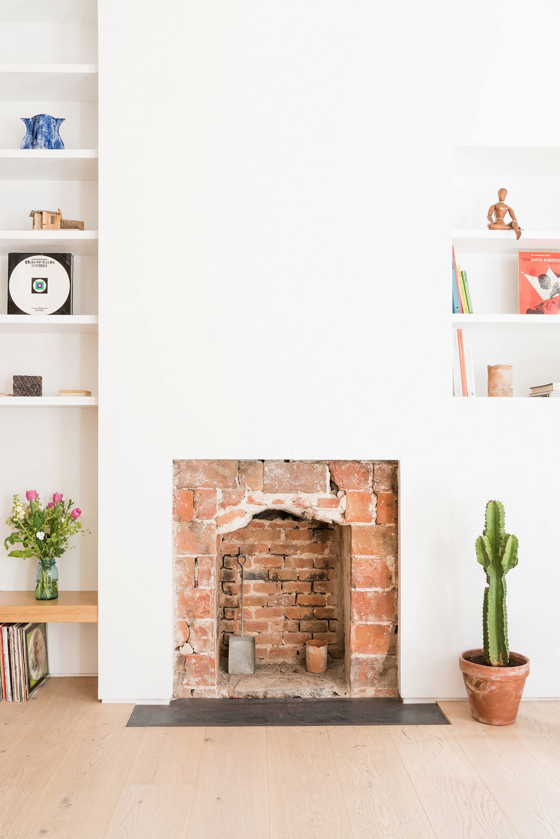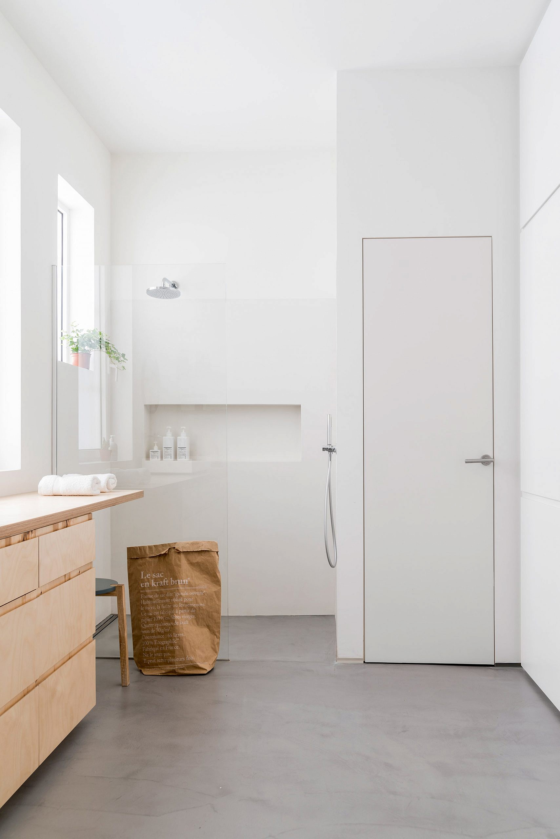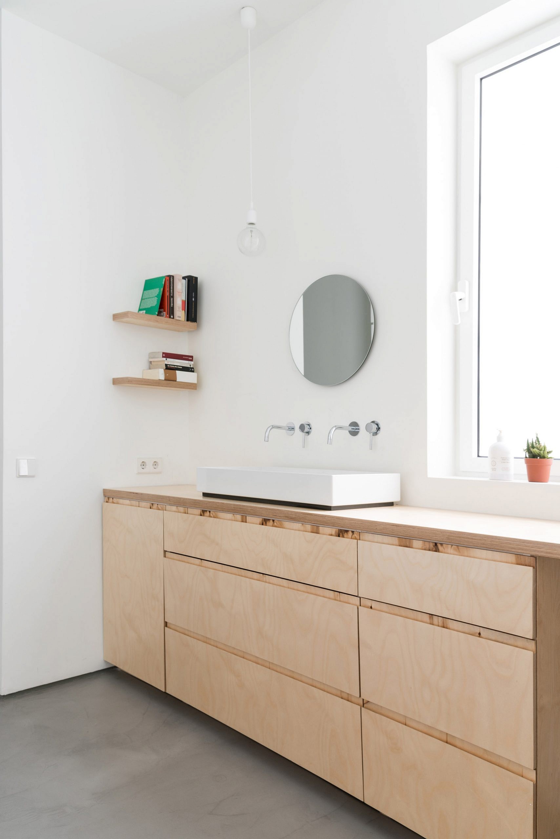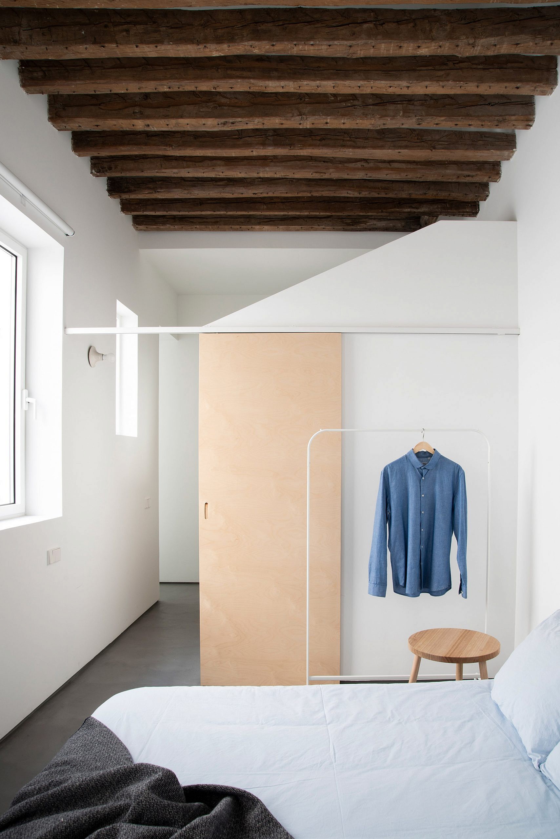A 1900s apartment transformed into an airy and bright living space.
Located in a Madrid neighborhood, in a building from 1900, this two-bedroom apartment has undergone a tasteful makeover. Architect Leticia Saá designed the space for a young couple who wanted a home that feels spacious, serene, and airy – the opposite of their previously cramped apartment. The architect renovated the interior into a modern living space but also kept some of the original features, like the exposed brick walls and wooden beams. Filled with natural light, the apartment features white walls that brighten the rooms further. The open-plan design creates a feeling of extra space, while the new layout makes the most of the 130-square-meter footprint.
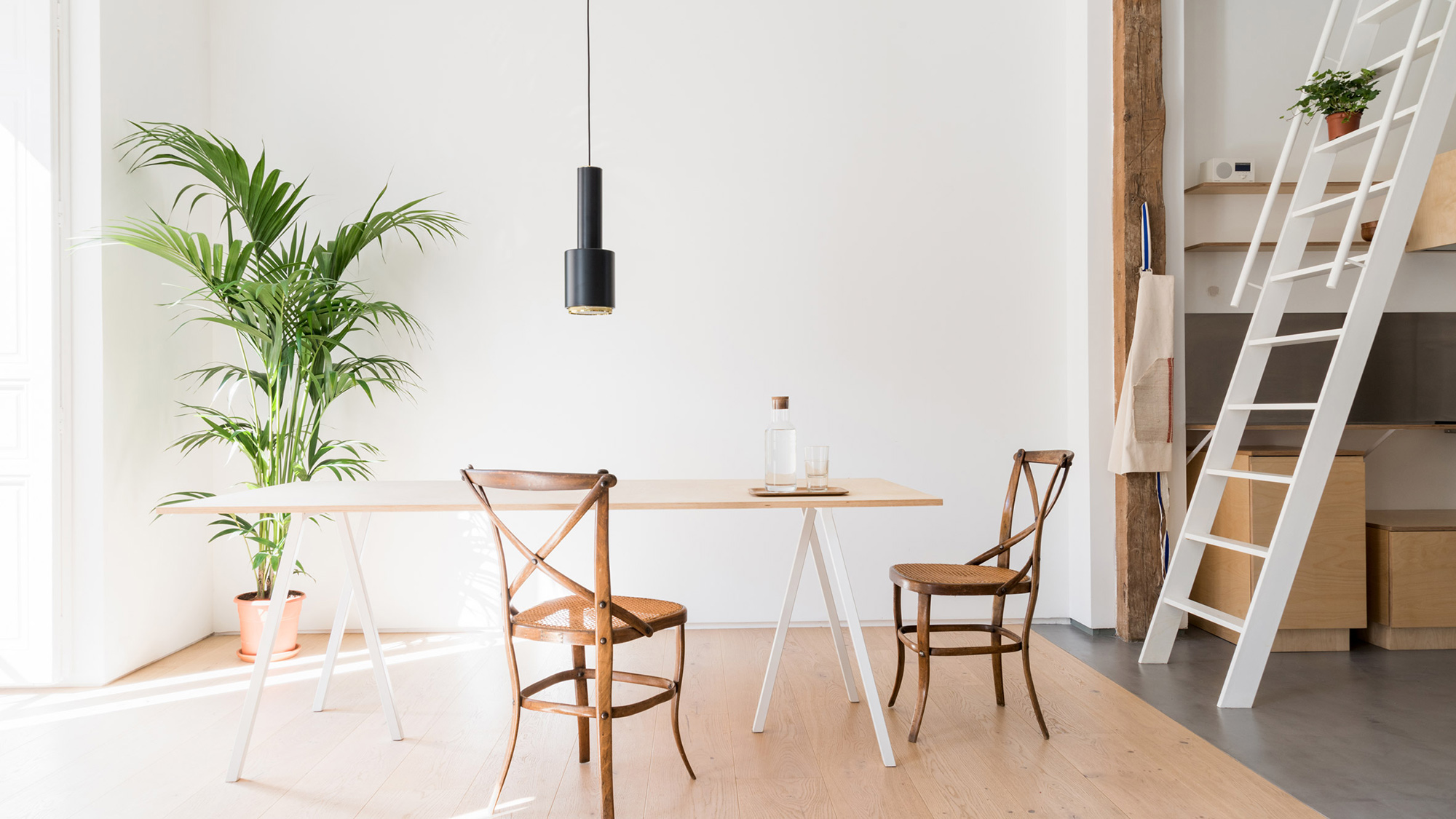
One side of the apartment contains the kitchen, living room, and home office. A hallway links this area to the other side, which houses the bedrooms and the bathrooms. Original features include exposed brick walls, a brick fireplace, as well as wooden beams and pillars; all of them add more character to the minimalist interior. These details also connect the modern apartment to the history of the city and its architecture. While the living room boasts cozy oak planks, the rest of the rooms feature concrete flooring that enhances the feeling of continuity between different open areas.
A ladder gives access to the mezzanine that doubles as a guest room and reading space. For the kitchen, the architect used plywood cupboards and an island with a simple steel frame. Designer lighting and plant pots complete the decor, alongside minimalist furniture. The polished concrete floors and the pristine white walls offer the perfect counterpoint to the textured surfaces of the organic wood and exposed brick. Photographs© Iñaki Domingo.
