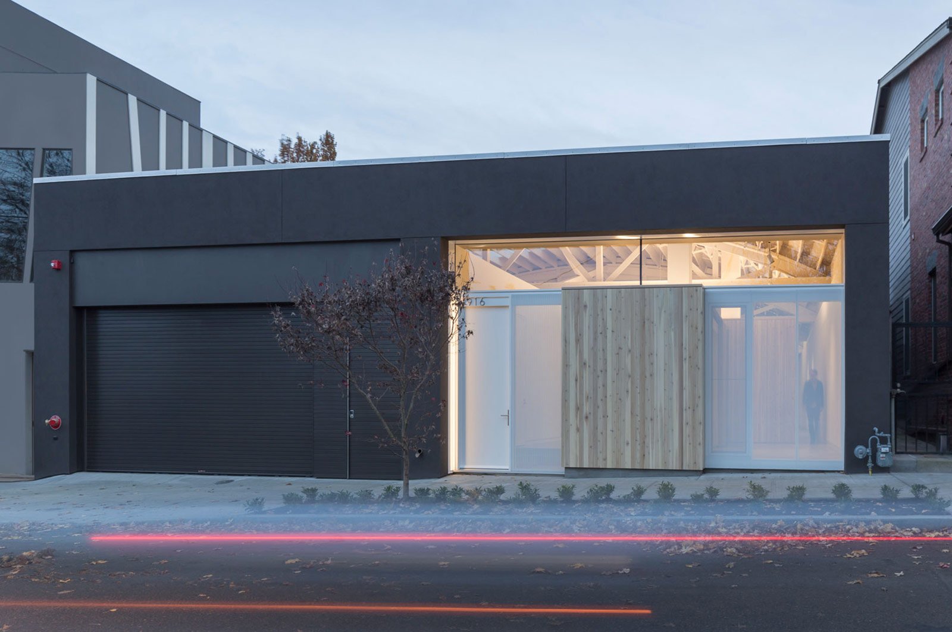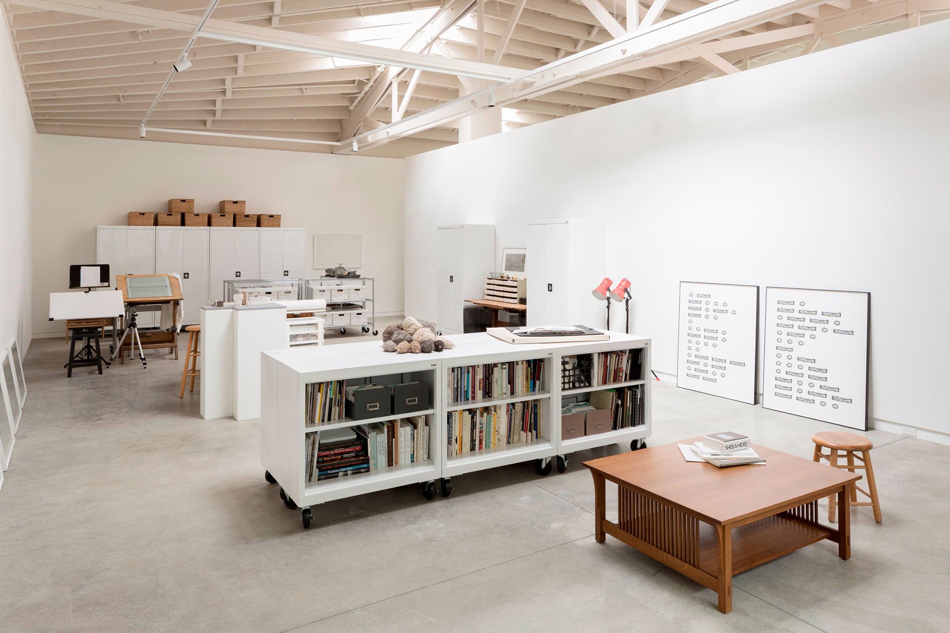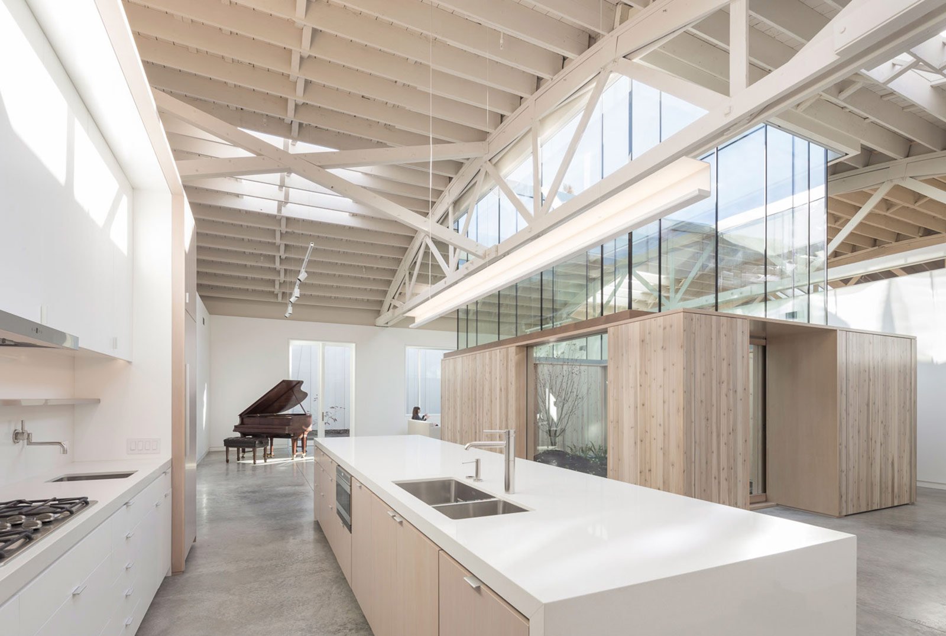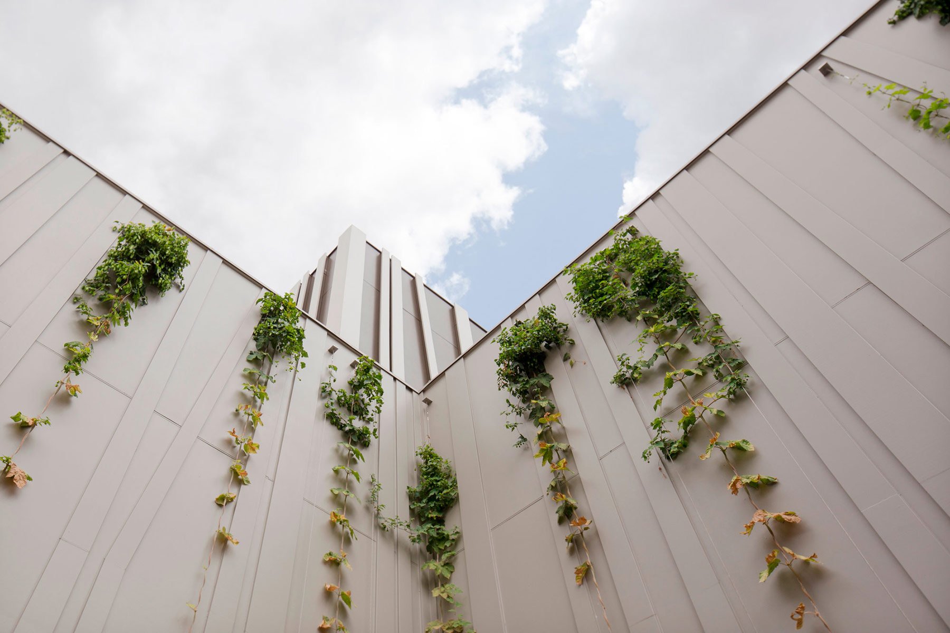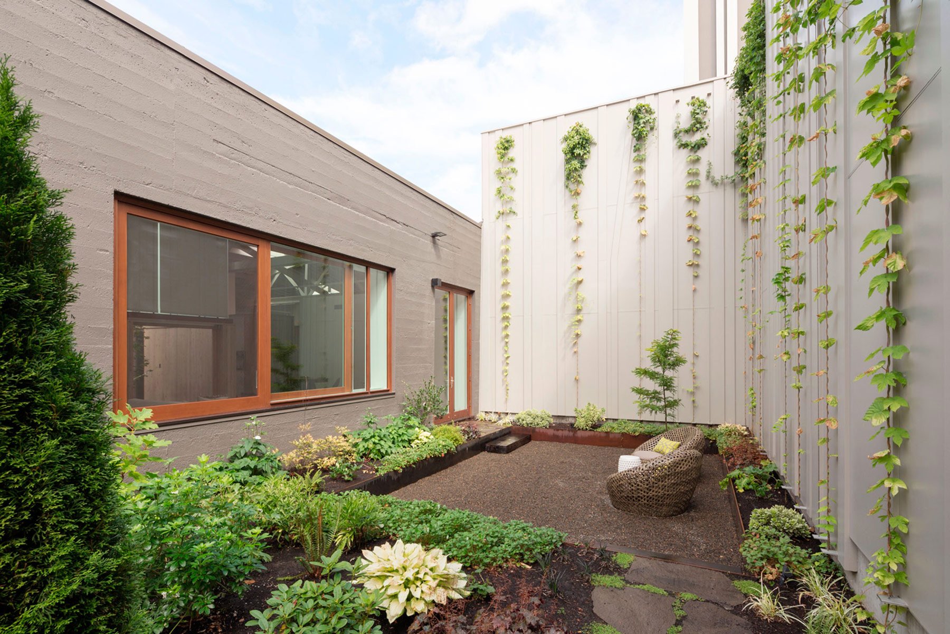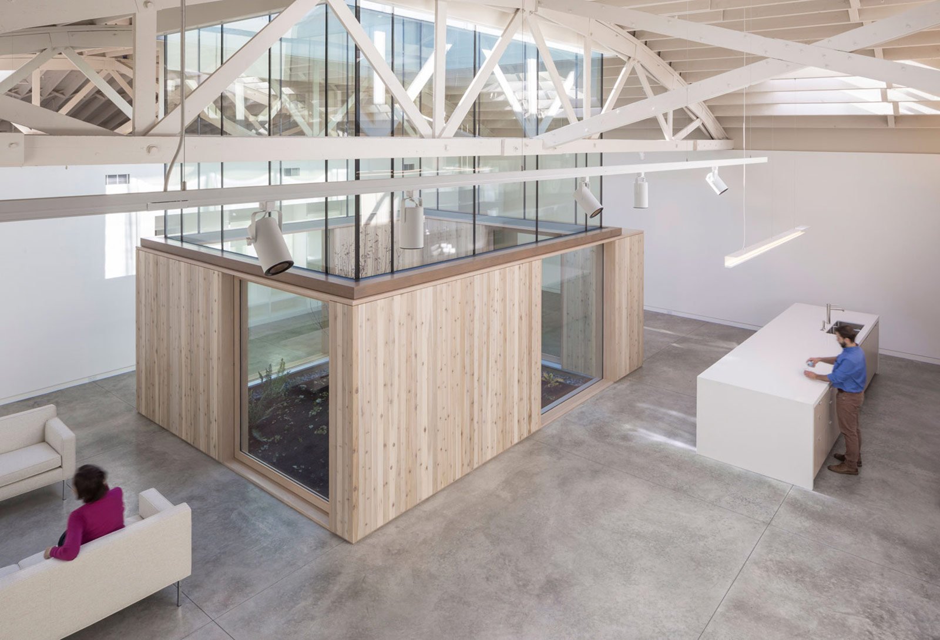With an exploratory approach and firm belief in the importance of experiential authenticity, the designers at Works Partnership Architecture (W.PA) based in the Pacific Northwest have a keen eye for human spatial relationships. Named for the four bowstring trusses and exposed roof framing that define the unique modern home, Bowstring Truss House reinterprets a public space into a private setting that feels both expansive and intimate at the same time. Adapted from a 5,000 square foot warehouse and former auto repair shop, the residence creates “a simplified terrain between earth and sky” and demonstrates W.PA’s enormous sensitivity to the process of reuse. The original building’s massive scale contrasts with the distinct living areas dispersed throughout while a network of skylights span the staggeringly high ceiling, flooding the residence with a generous rays in an attempt to “capture the elusive Pacific Northwest light.” Located in the suburbs of Portland, Oregon, the two-year old project is a physical manifestation of W.PA’s incredibly poetic design sensibilities. Graceful beams and complex supports glide fluidly throughout the simple structure that questions the boundaries between interior and exterior. It all culminates in a central courtyard, divinely simple and down to earth, that provides a window into the natural world beside the comforts of home. Concrete floors, exposed wood, glass panels and minimal white accents make for an aesthetic that is up-to-date yet timeless, chic yet cozy, grand yet warm. W.PA’s transformation of an industrial space to an intimate, modern residence truly feels like a work of art.



