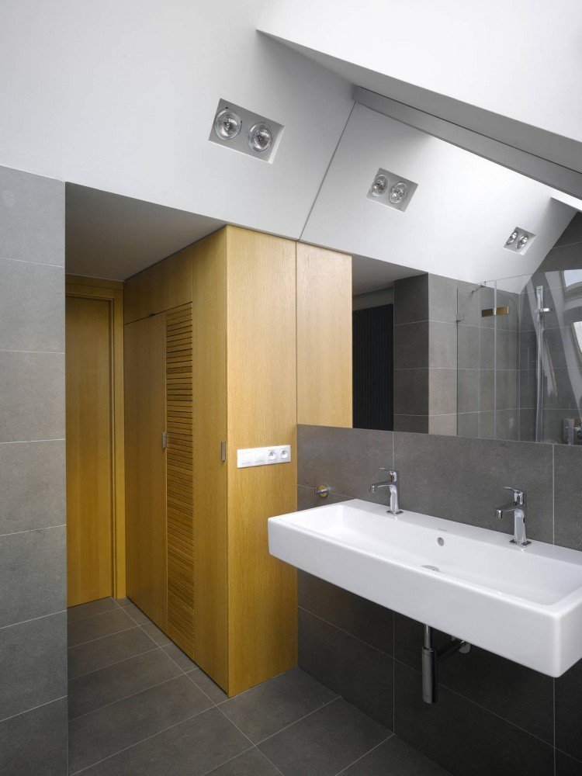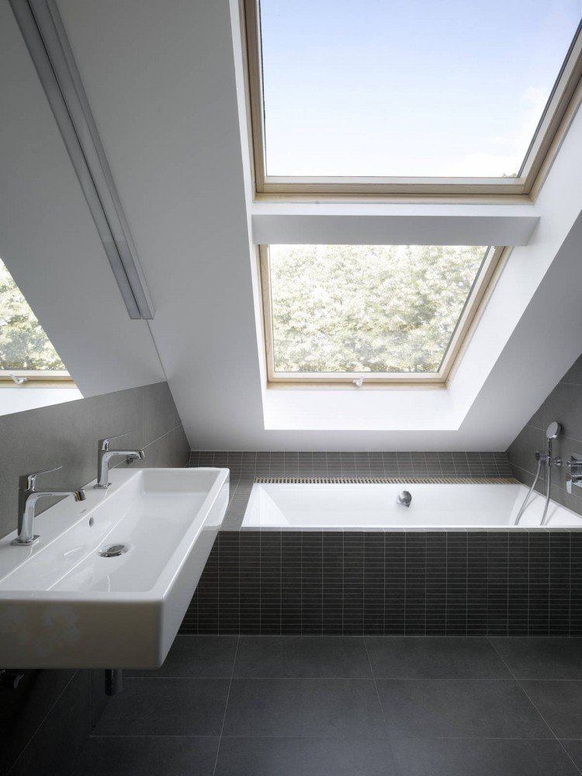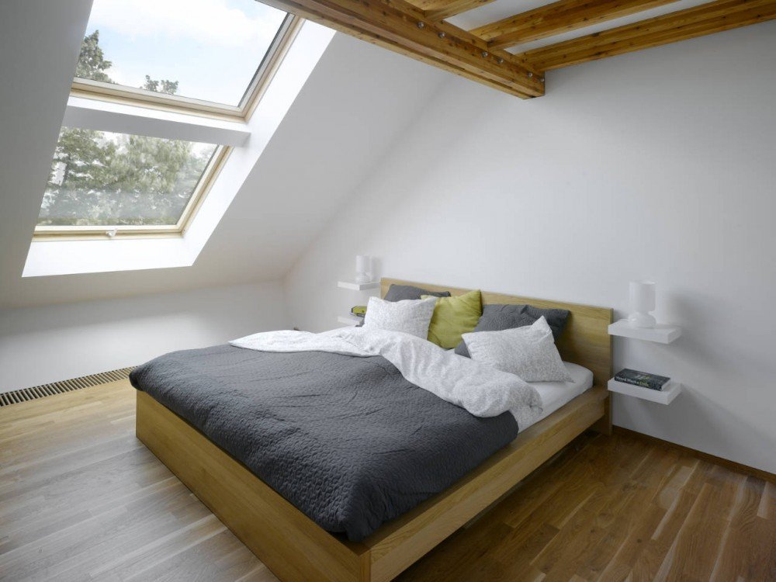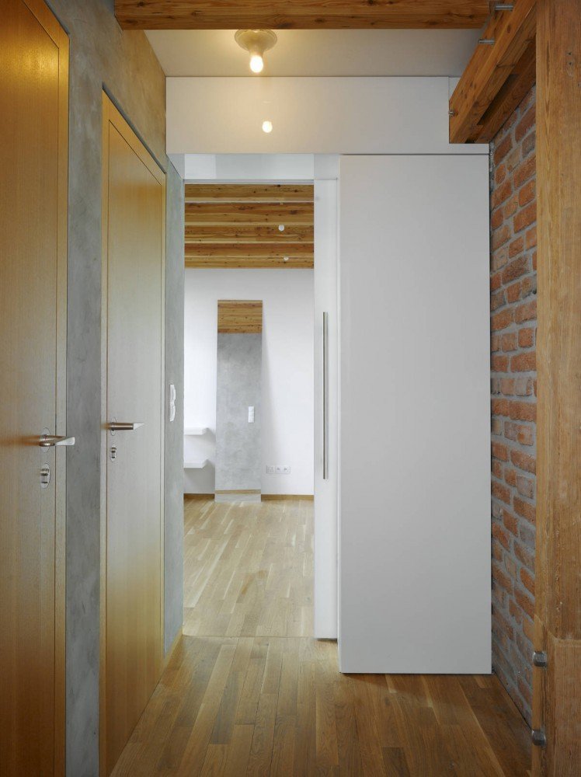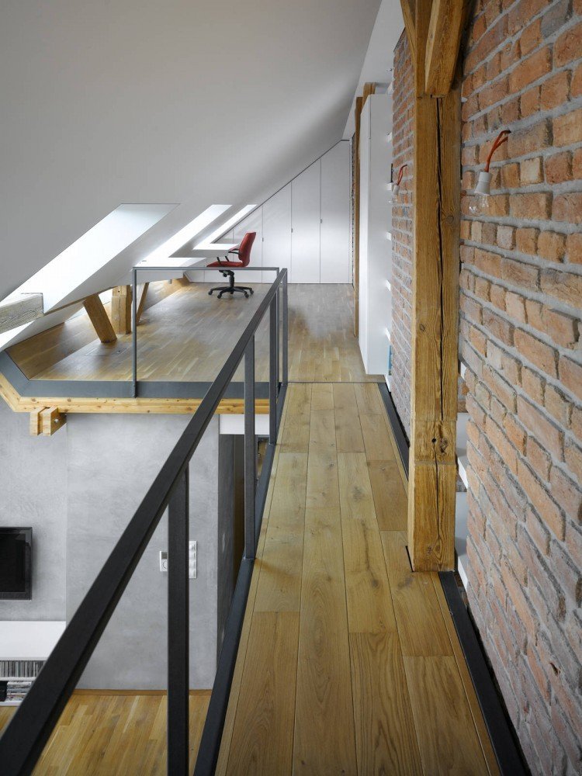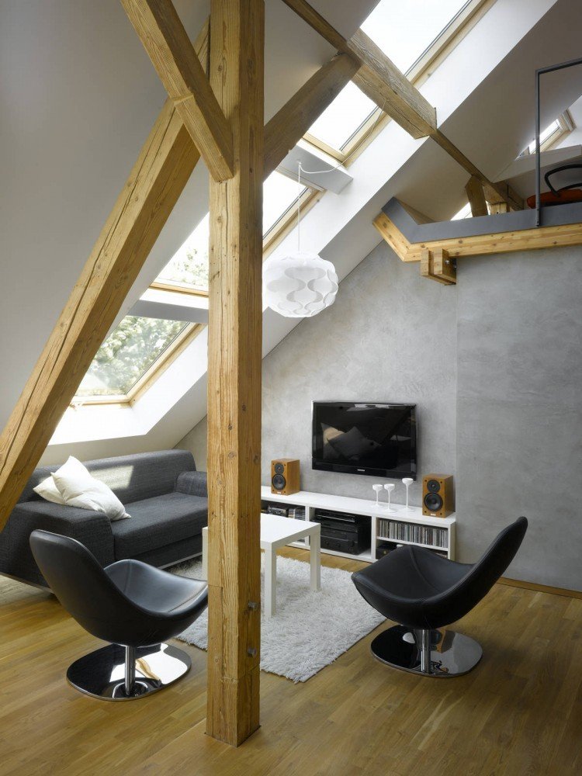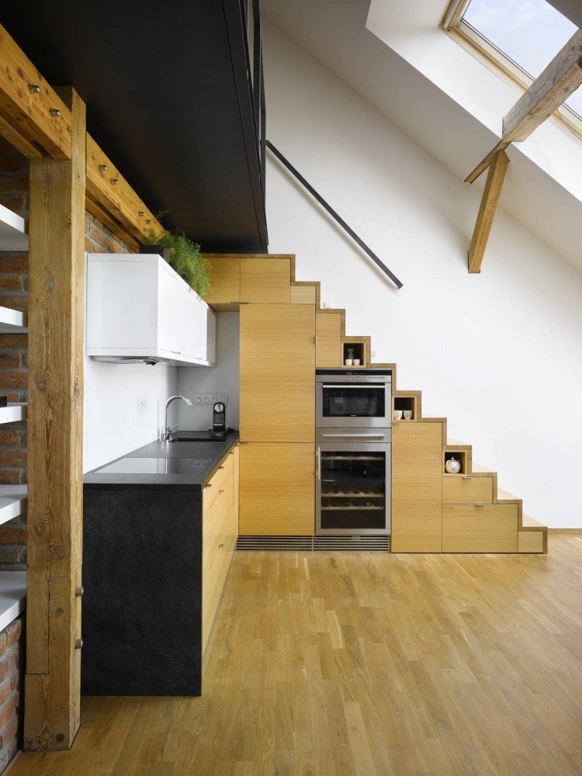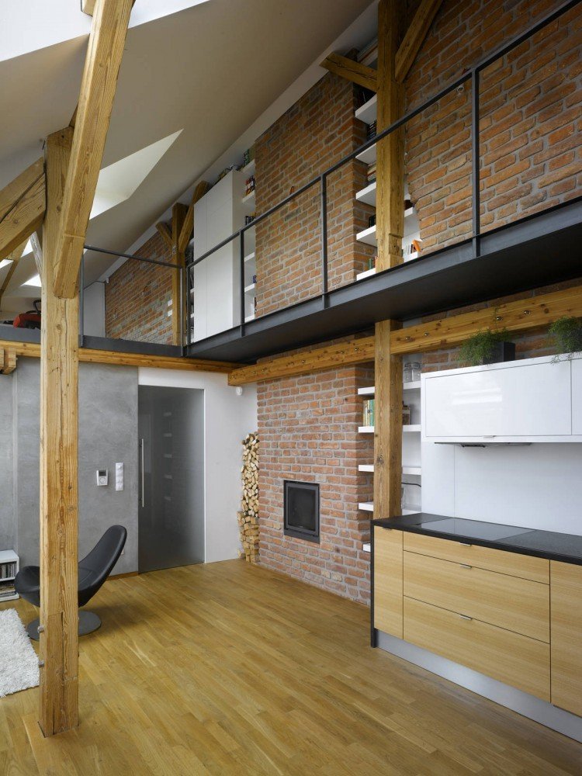A loft located in the Bubene? Prague district in a corner apartment house built in the 30s has been converted by the architects of Dalibor Hlavacek. The concept is to have the loft react to its urban surroundings, the living room area has a view of the zoo and a park, the bedroom window is placed in front of a high grown lime tree, the tree obstructs the view from opposite buildings and helps to cool the interior during the summer time. In order to achieve the most effective usage of the limited floor space and create a clear, generous space the designers let every inch of the space to be used as storage space. The staircase to the gallery also functions as a kitchen unit, a gas boiler and a bookcase are placed into the niches between chimneys, the bathroom cabinet harbors a washing machine and dryer, the space above the toilet holds cleaners, and the entire bedroom wall is an inbuilt closet as well as a gallery wall.



