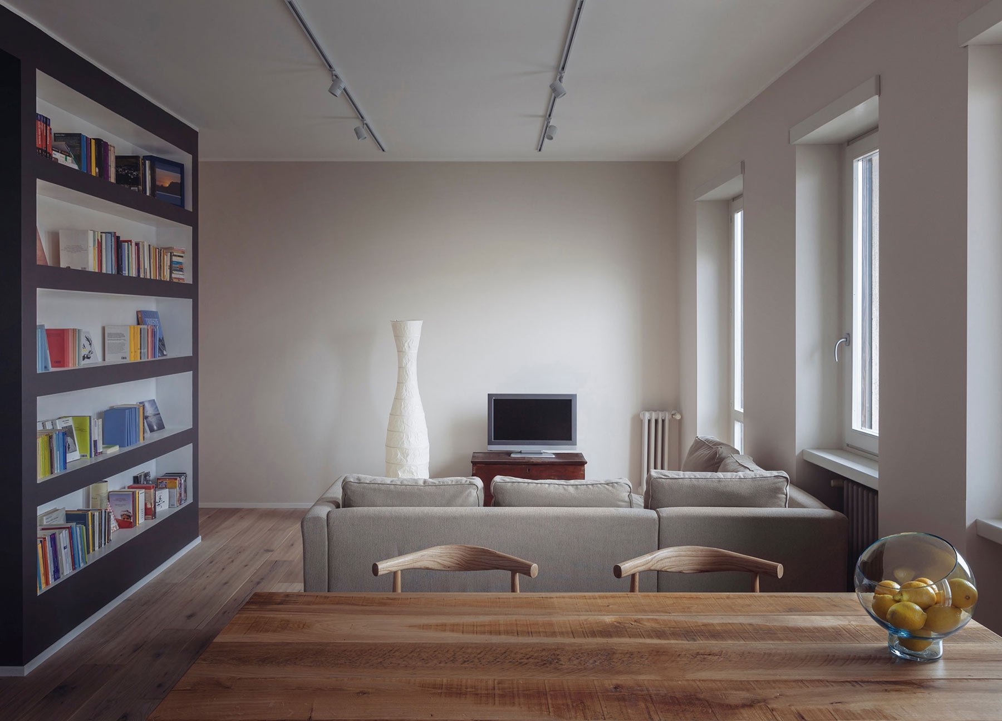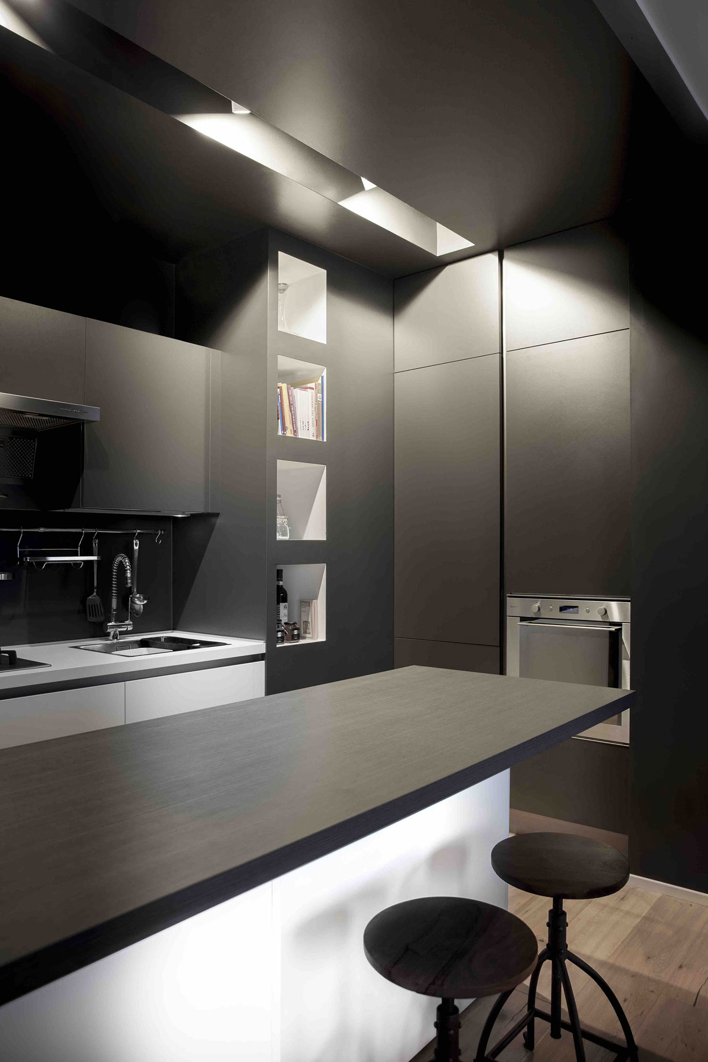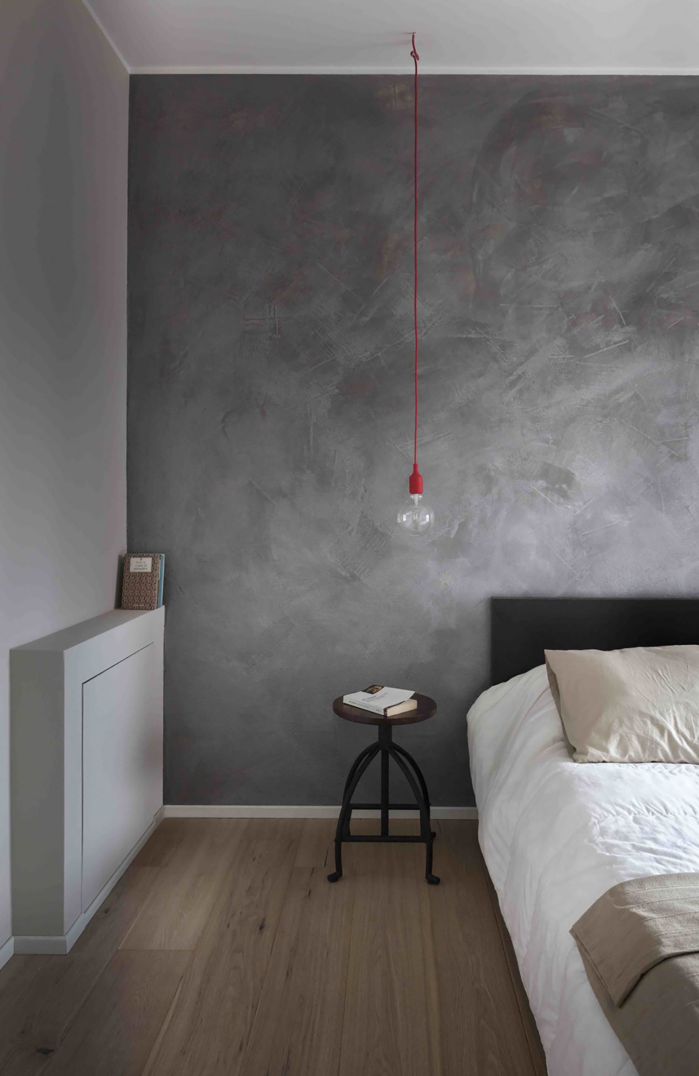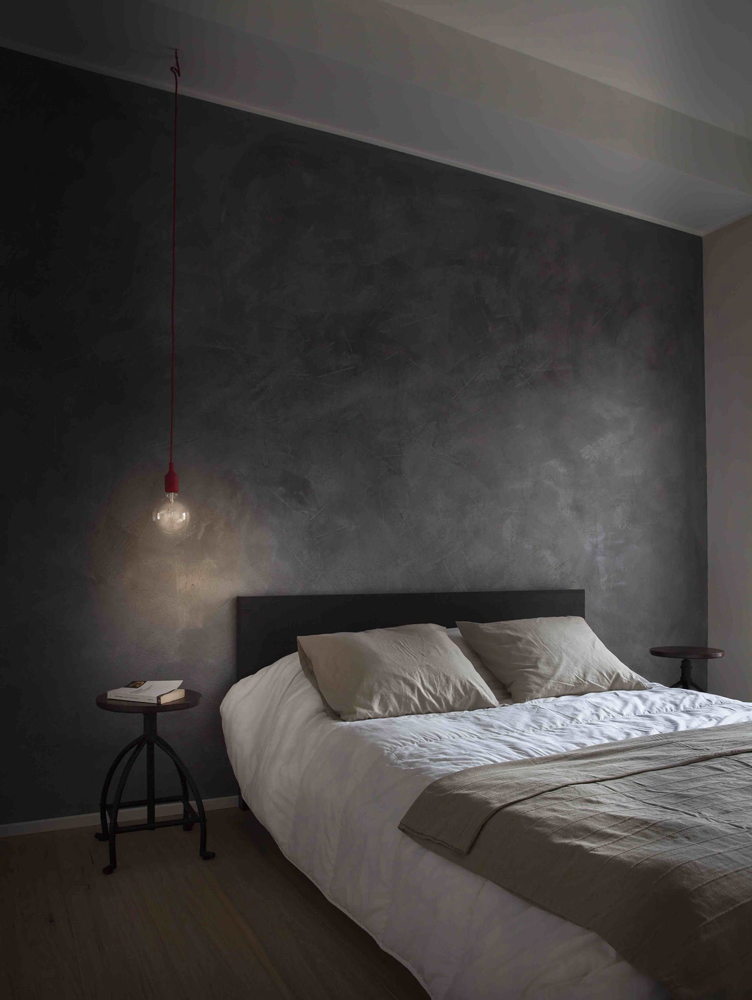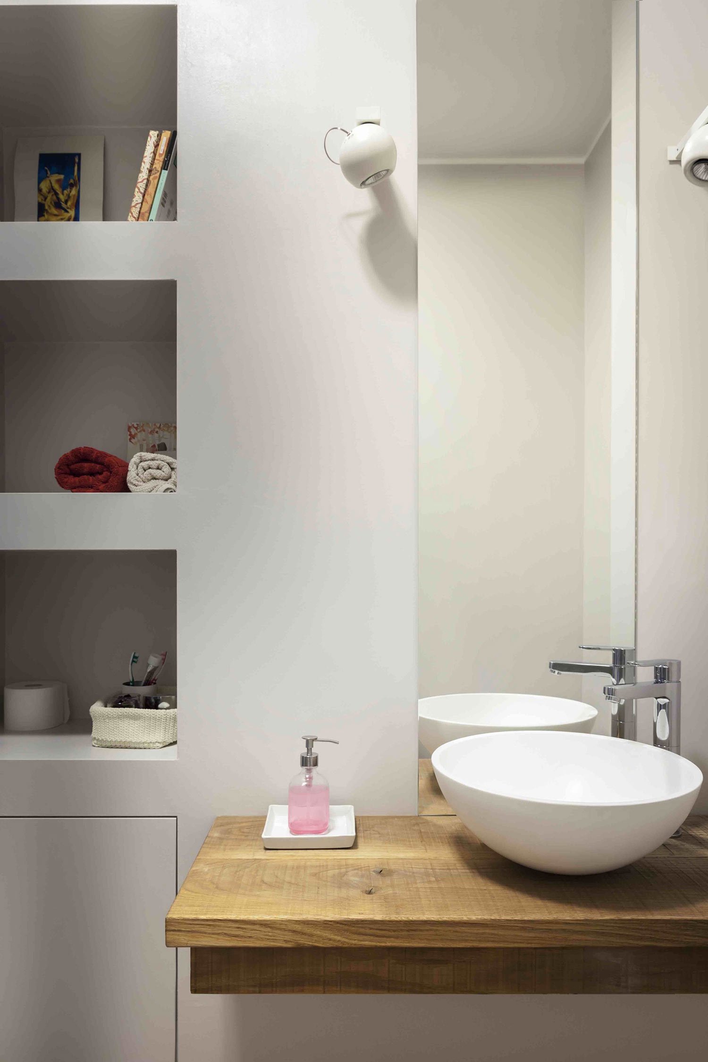Named Casa Danda, this Milan apartment was renovated by Margstudio. The urban home rocks a palette of neutral colors, including stark black and white in the main room. In the common area, the dining table and sofa are arranged side-by-side and nearby the kitchen, which is framed within a jet-black box. The “space within a space” emphasizes the cooking area as one of beauty and importance without closing it off from the rest of the home. Detailed with features such as an interior window and an outward-facing bookshelf, the kitchen is certainly in dialogue with its surroundings. The bookshelf echoes the shelves within the kitchen and creates a small library in the living room.
Throughout the home, the floors are of wood, a natural complement to the painted elements. In the dining area, the table and chairs are crafted from a similar wood and decorated with black accents that mirror the kitchen. Moving into the private areas of the home, the color scheme shifts slightly. The bathroom is mostly white, relying on texture, light, and shadow for its visual interest. Similarly, the bedroom makes use of shade to soften its look. The bedroom is also the earthiest-looking space in the apartment, decorated with brown linens and accented by a washed gray wall.
Photography by Sara Magni




