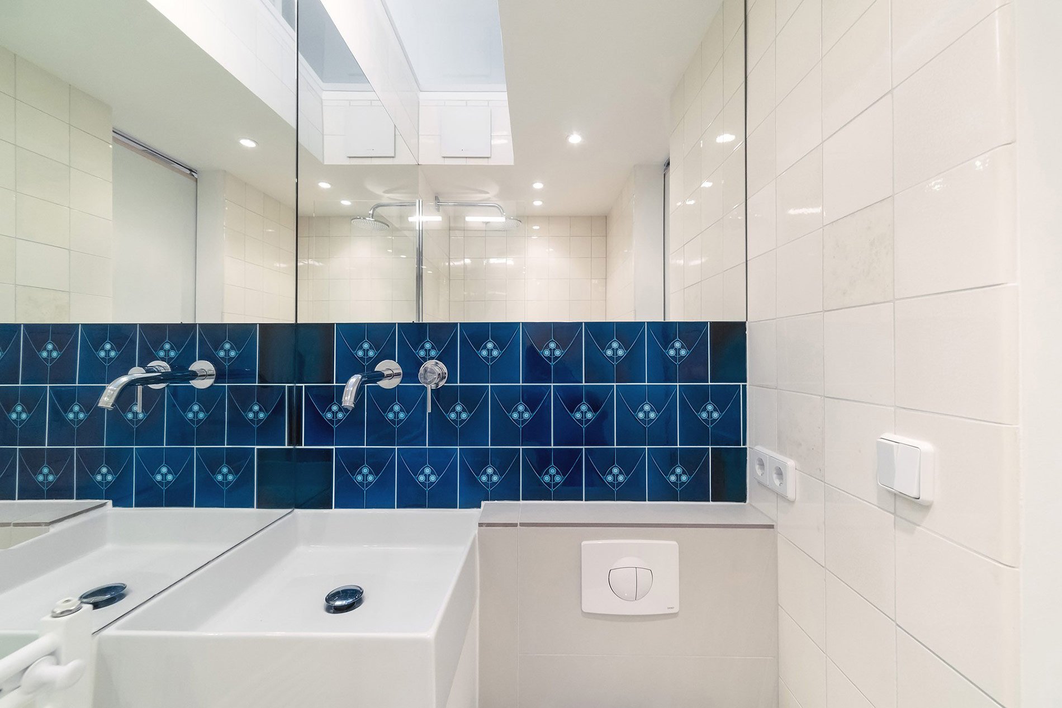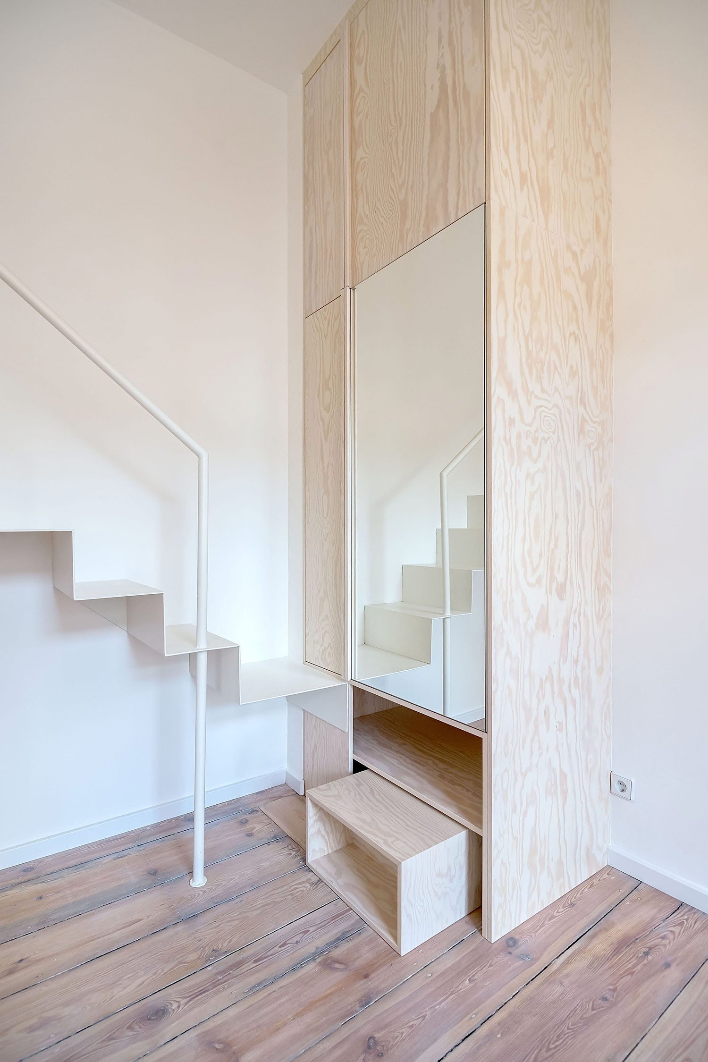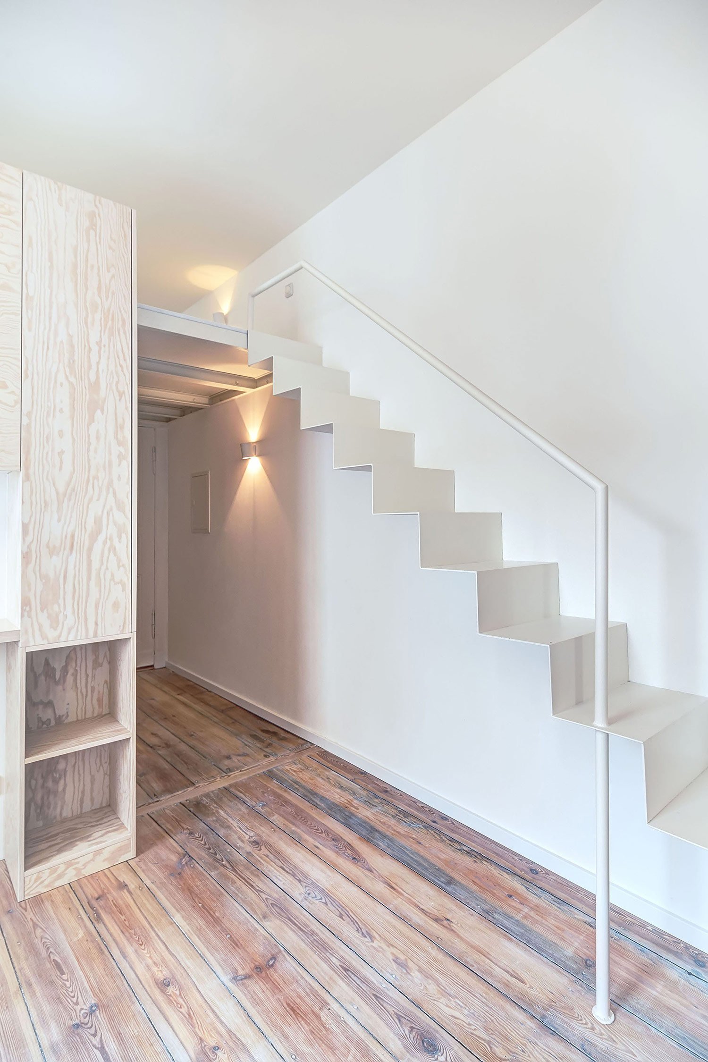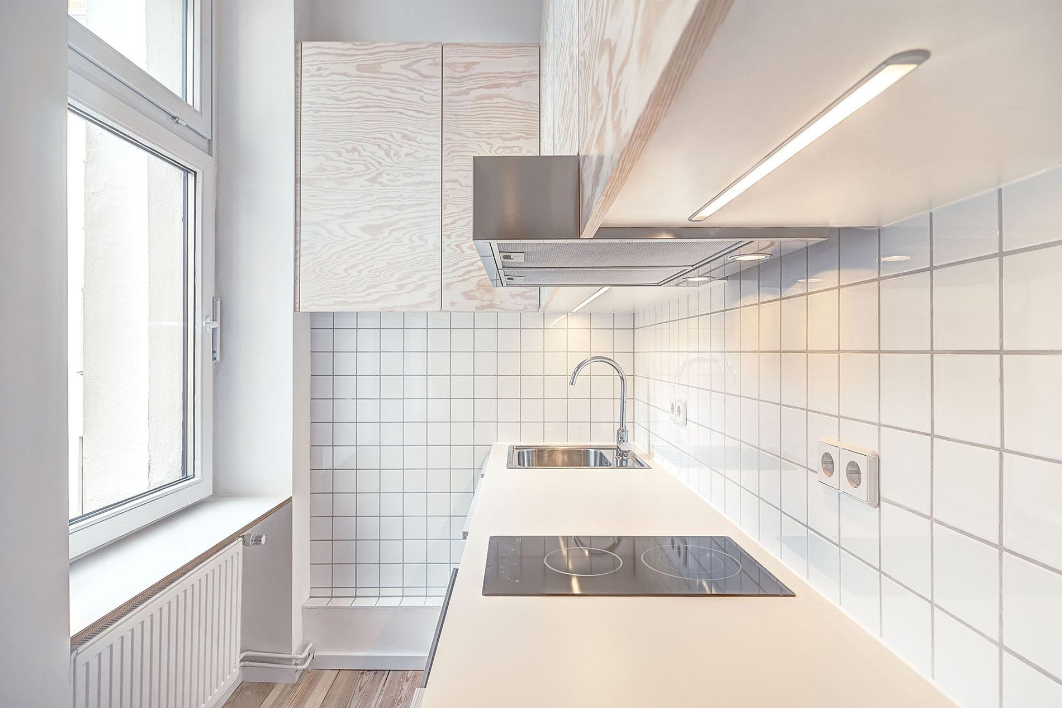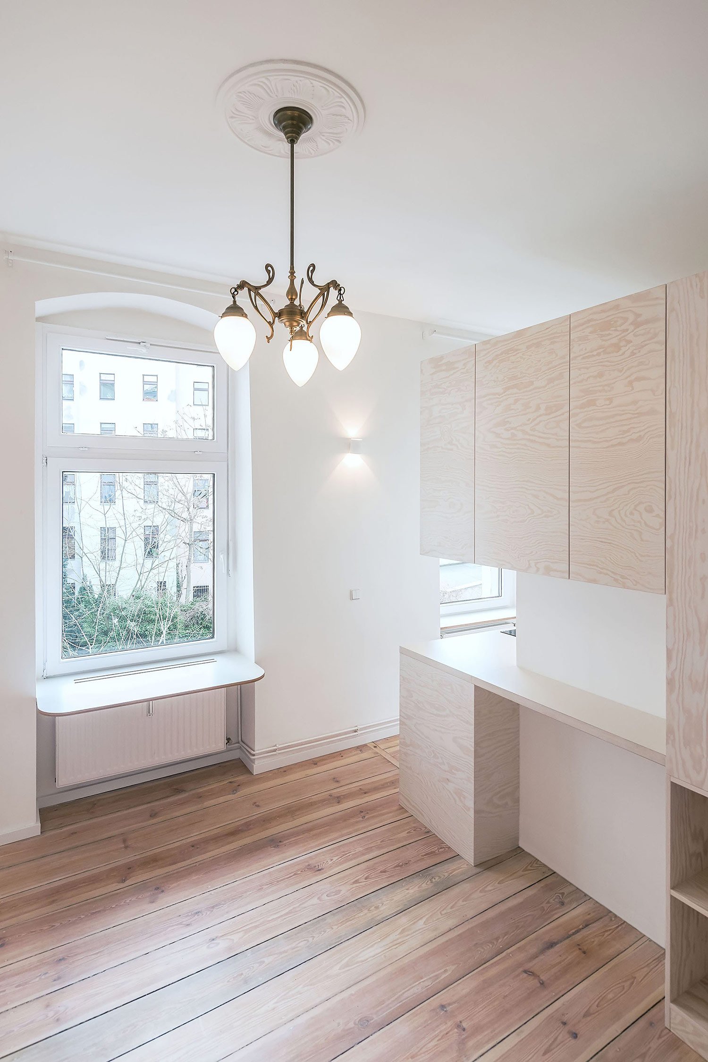In the Moabit district of Berlin, this turn-of-the-century apartment was recently renovated by the studio Spamroom and the architect John Paul Coss. The collaborators tore down the interior walls to make the small space more open. In place of traditional barriers, they installed a wooden block that presents a kitchen on the outside, holds a bathroom on the inside, and supports a mezzanine-level bedroom on top.
Crafted from naturally finished pine, the unit has a light and minimalist appearance. The earthiness of the element echoes the newly stripped timber floors, establishing a sense of continuity between the original Art Deco detailing and the contemporary additions.
Wood is also used for the pine storage unit at the foot of the stairs. The tall box is made of the same pine as the main block and is embellished with just a mirror. From the bottom of the furnishing, one can pull out a step that shortens the distance to the first rung of the steel staircase.
The stark white staircase leads up to the mezzanine, where the sleeping area is quietly obscured from view and there is an interior skylight above the bathroom.
Said skylight brings indirect sun into the otherwise windowless bathroom, brightening the compact space. Not without character, the bathroom is decorated with deep blue sink tiles and a parquet door made from the original flooring.
Back down on the main level, the study and kitchen areas are wrapped around the unit so that they see the most light through the windows.
The study nook includes a built-in desk, cabinets, and open storage. Facing the living space, this readily changeable, multifunctional zone could also be used just as storage, as an extended bar space, or as an entertainment center.
Around the corner, the kitchen is actually one of the more private sections of the urban home. The restrained design includes just white tile backsplash, a steel sink, and a black oven range, keeping the palette neutral and the lines clean.
Photography by Ringo Paulusch



