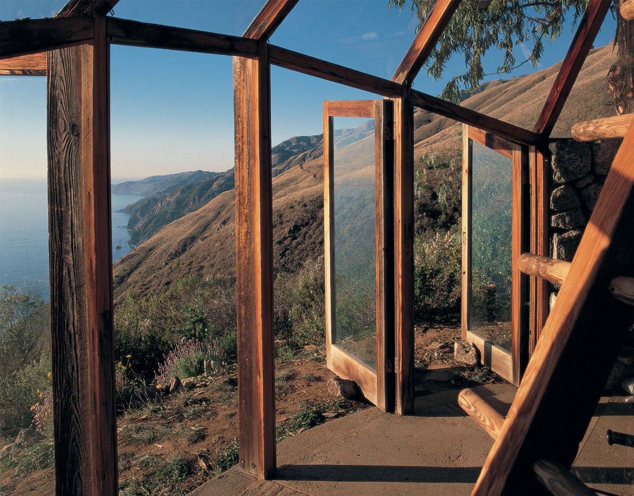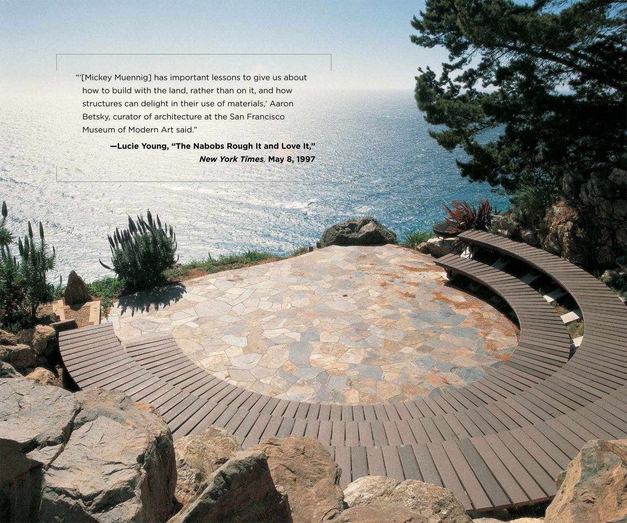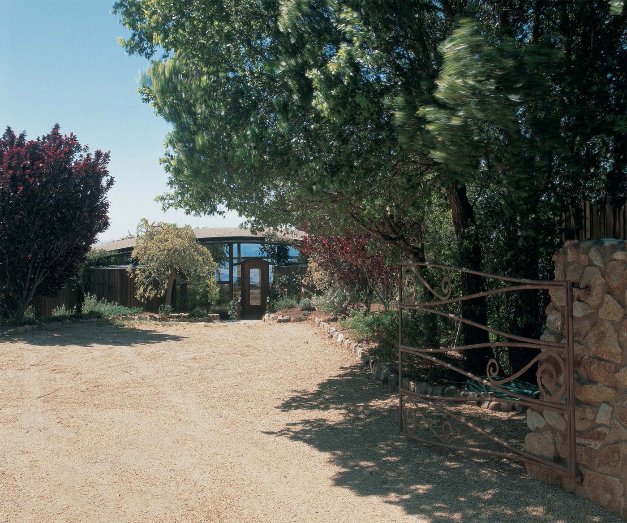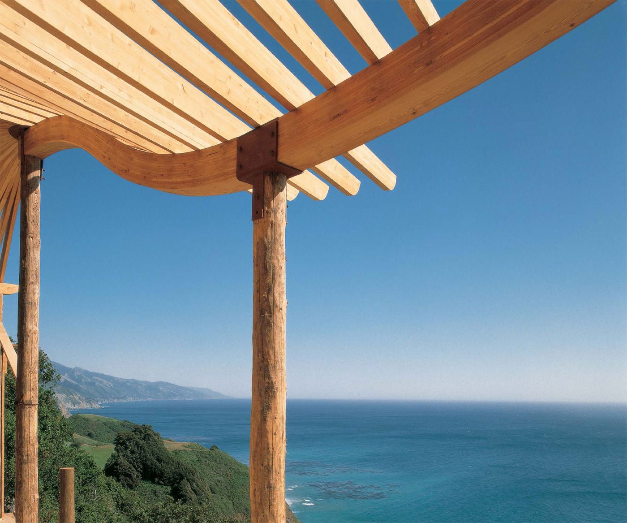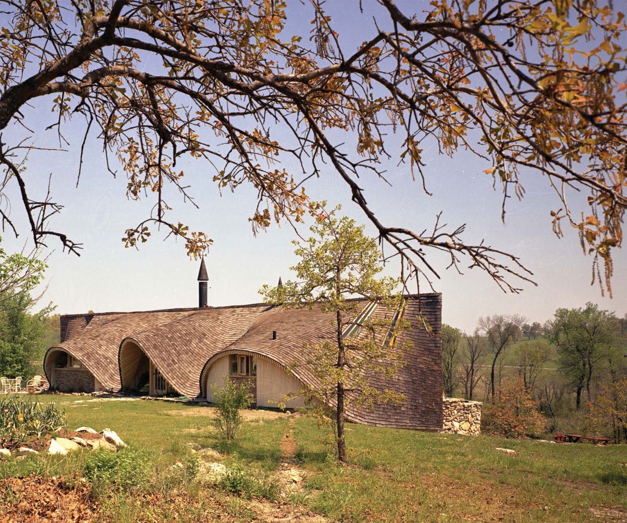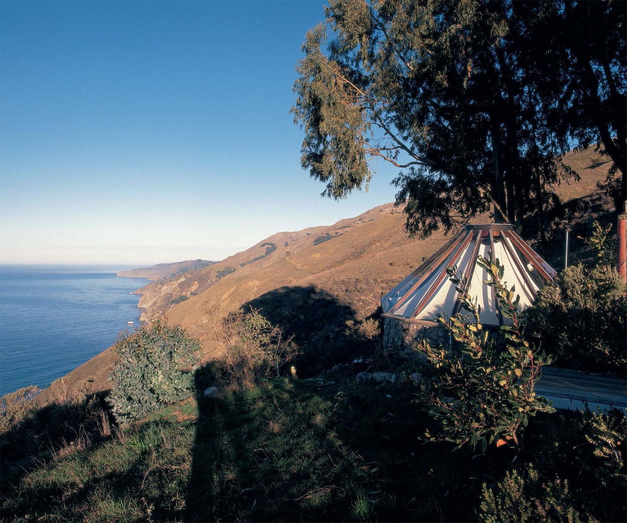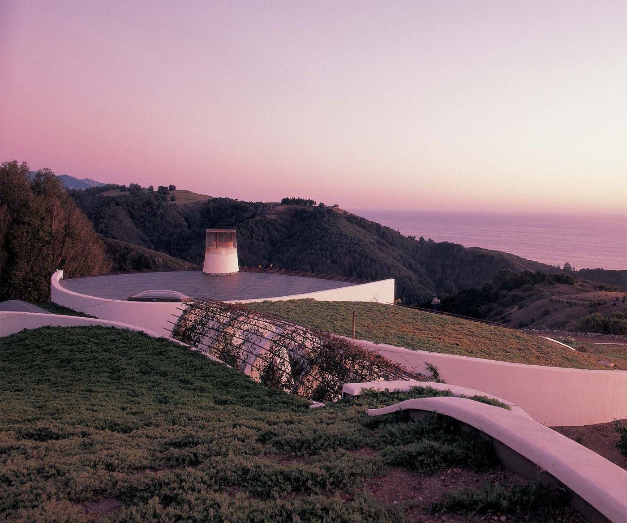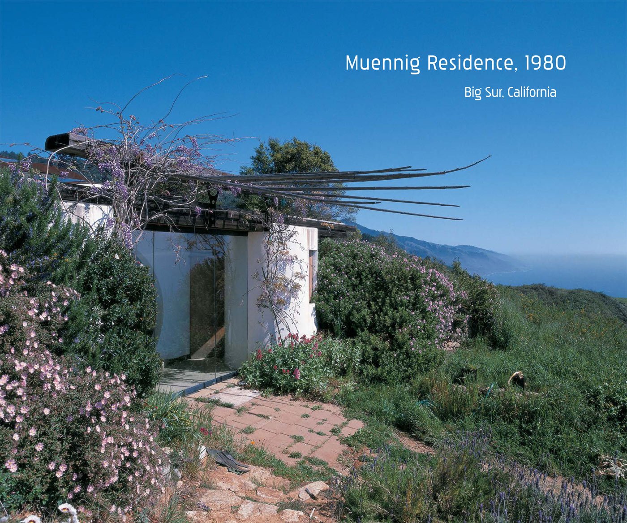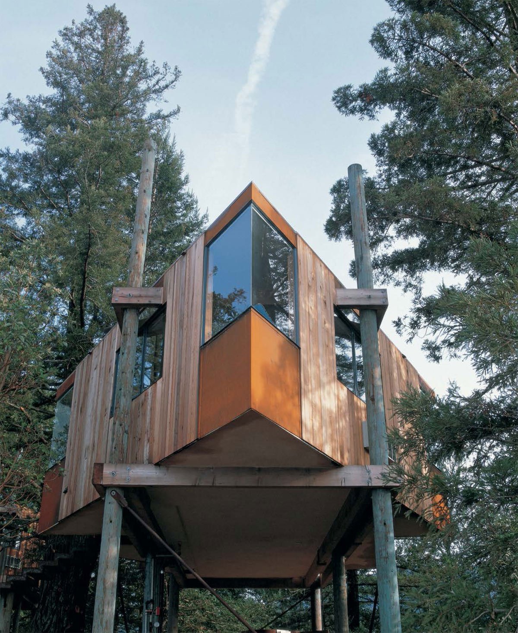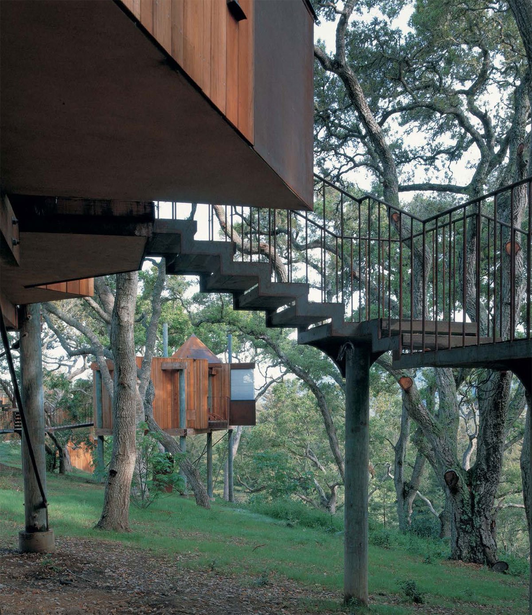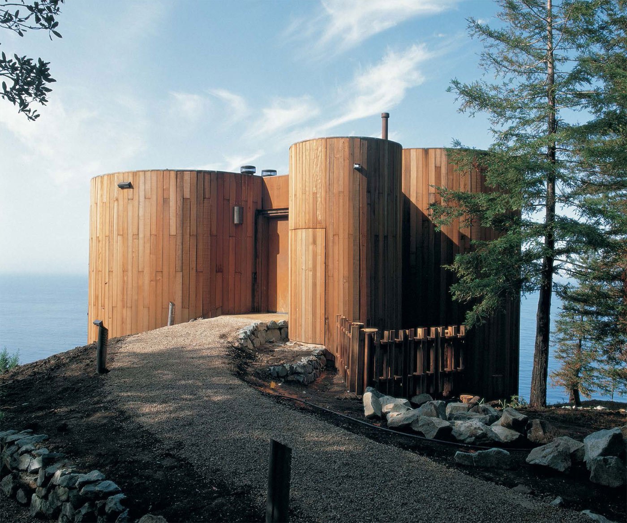Mickey Muennig is the mind behind iconic buildings such as the treehouse-like Post Branch Inn and, my personal favorite, the Hunt-Badiner Residence. The first monograph of the modern architect’s work, “Mickey Muennig: Dreams and Realizations for a Living Architecture,” covers his early years in Joplin, Missouri, where he was born, and his later experiences in Big Sur, California, where he made his career and his home. The book is composed of a foreword by Herb Greene, an essay by Alan Hess, praise quotations from various sources, and Muennig’s first-person notes on selected works. Illustrated with sketches and photographs, the book offers a glimpse into the architect’s process and showcases his finished work in a series of photographs by Alan Weintraub and others.
In the words of Lucie Young, Muennig knows how to “build with the land,” drawing inspiration from the landscape of each individual site. Influenced by Gestalt, Midwestern, and prairie-style architecture, Muennig’s distinct designs balance beauty and function, a tendency especially apparent in the environmentally-conscious aspect of his work. Muennig favors wood and stone as materials and organically integrates his buildings with the sun and earth. Nearly thirty years before sustainability became a standard concern, Muennig had already begun to utilize recycled materials, passive energy, and rooftop gardens, concepts of the new wave.
Muennig applied his eye to both private and public buildings, including homes, hotels, and spaces designated for creating and sharing art. In the monograph, he fleshes out the story behind each design, sharing his personal experiences of what it was like to create for himself, his friends, and his most memorable clients, including one who didn’t pay his contractors in full and is rumored to have done jail time for streaking. The anecdotes don’t make the book a page-turner by any means, but they offer his fans a more personal look at his process than perhaps seen before and they provide new readers with a holistic introduction to his work.
MICKEY MUENNIG
Dreams and Realizations for a Living Architecture
By Mickey Muennig
192 pp. Gibbs Smith. $50
ISBN 978-1-4236-0070-1



